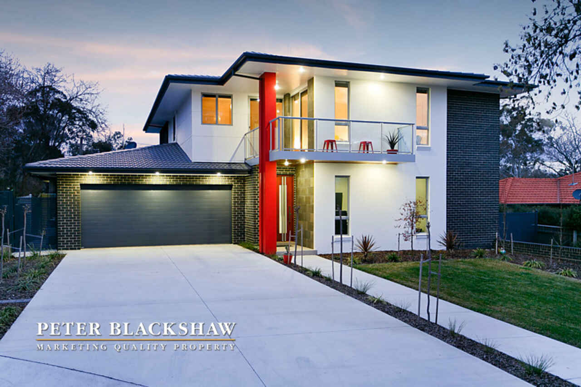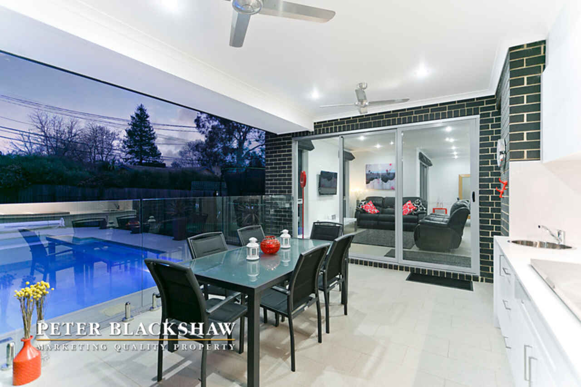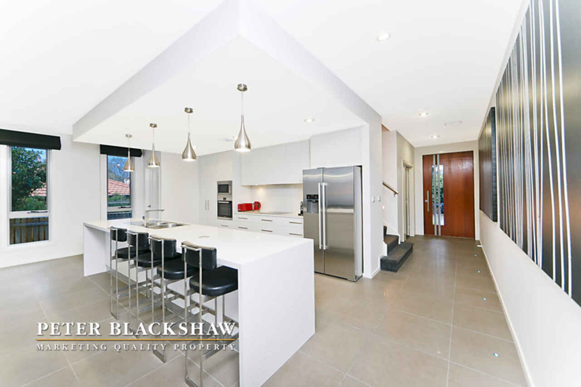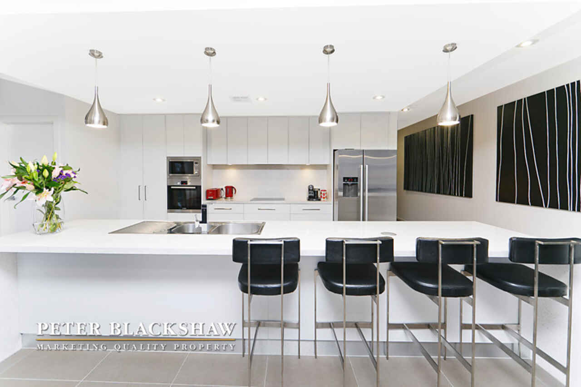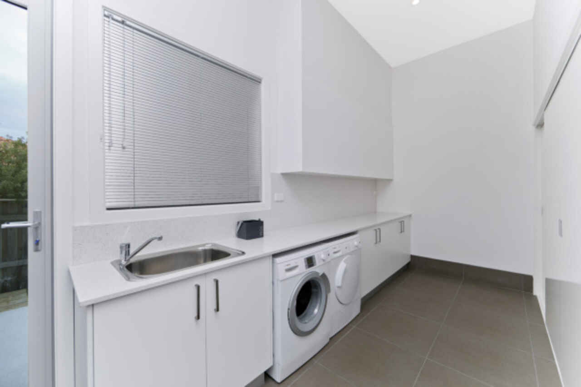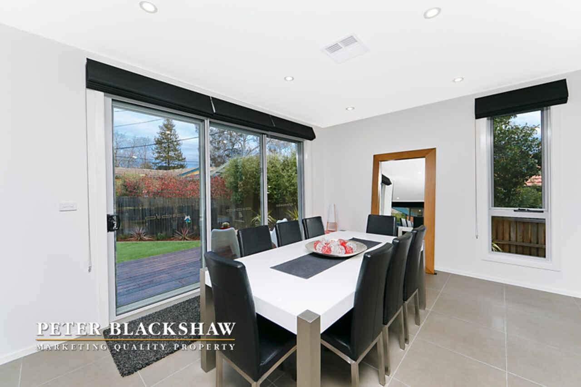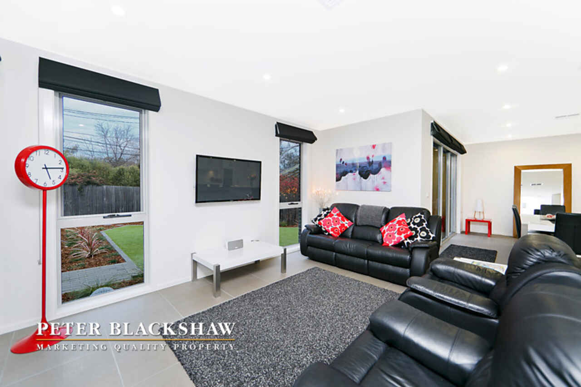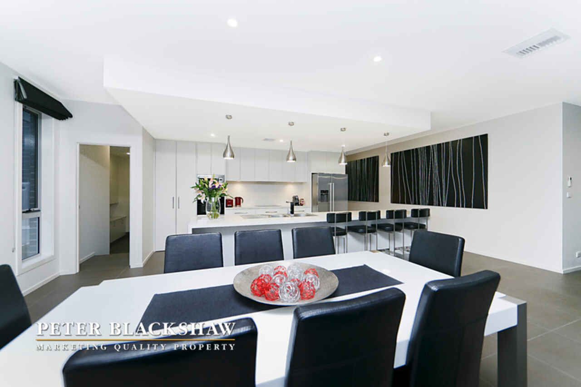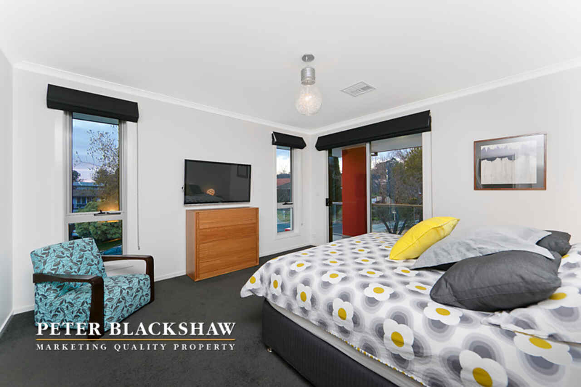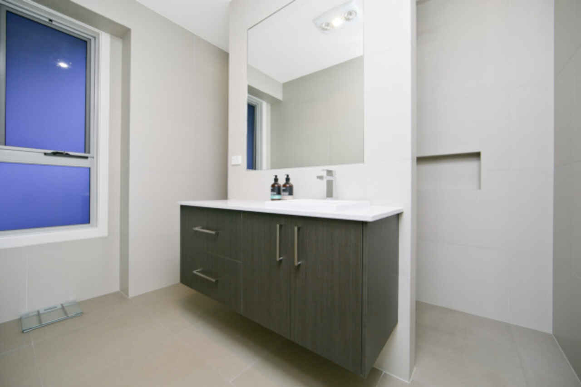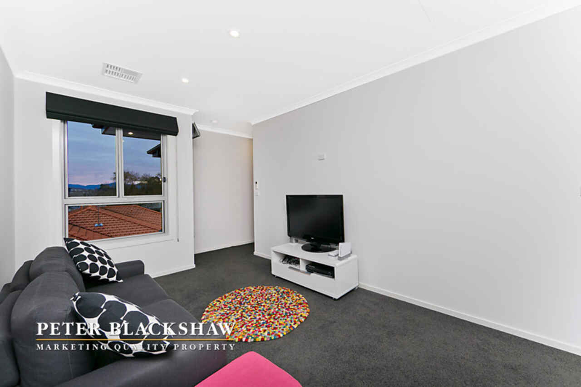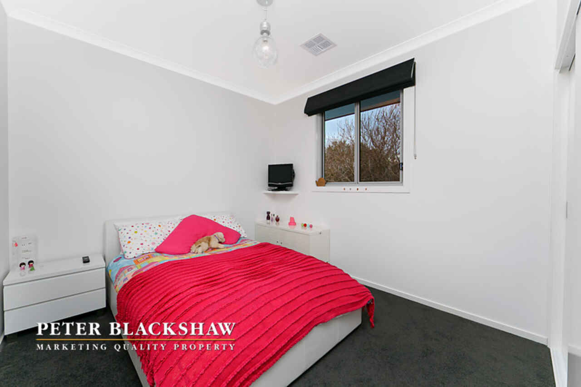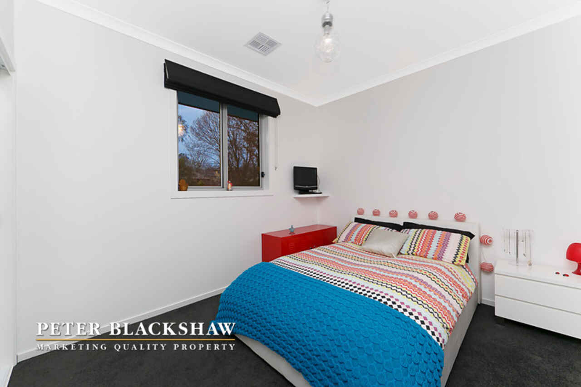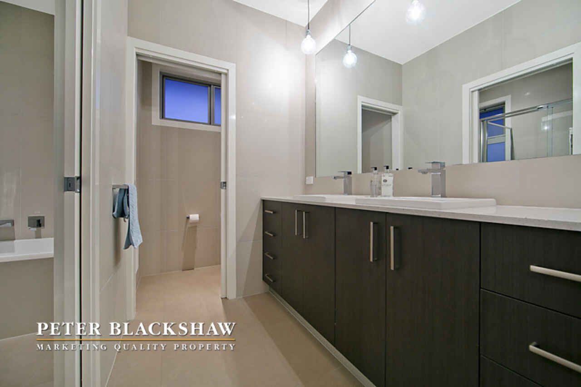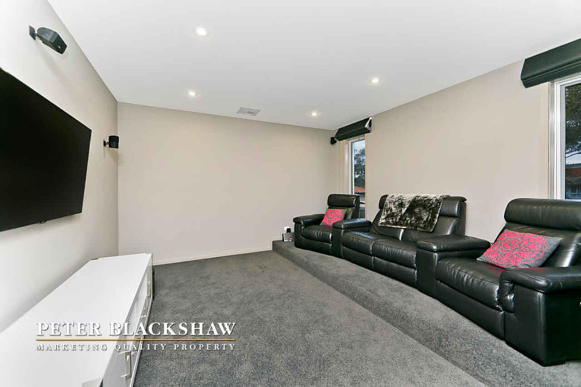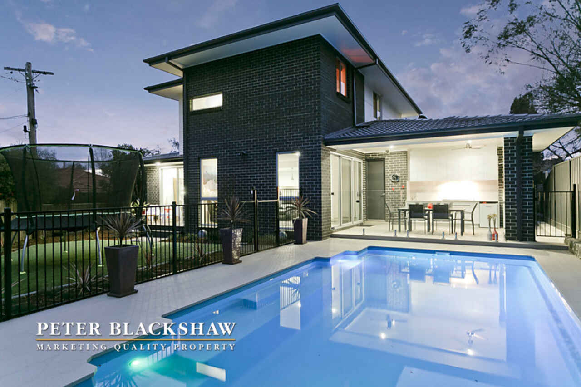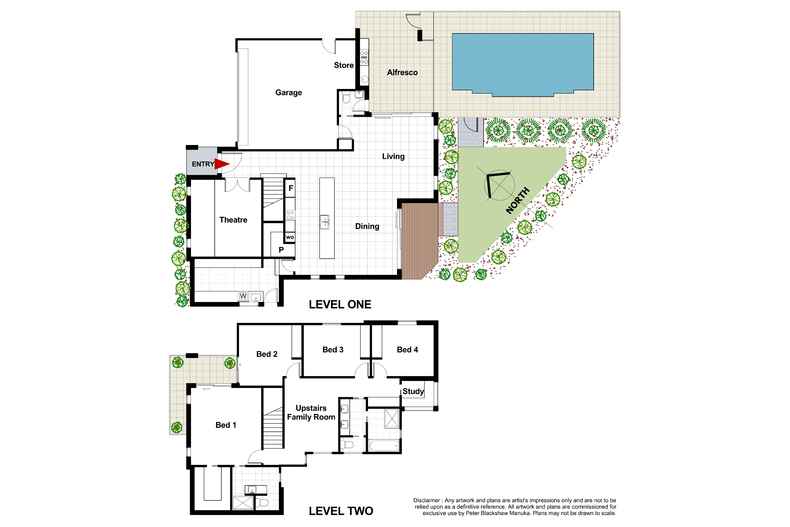The next step to supreme quality
Sold
Location
Lot 22/4 Higgs Place
Hughes ACT 2605
Details
4
3
2
EER: 5
House
Auction Saturday, 13 Sep 12:00 PM On-Site
Rates: | $2,604.00 annually |
Land area: | 709 sqm (approx) |
Breathe a sigh of relief, as this executive new home delivers on design, quality and location. Best of all, you will be moving in before the summer holidays.
The new owners will capitalise on the experience, invested time and forethought of design invested into creating such a workable, yet stunning 307m2 (approx) residence. A floorplan that works for families of all ages, with the ground floor focused entirely on living and entertaining, and upstairs, peaceful, open and airy bedrooms, two luxurious bathrooms, study and second family room.
An oversized timber front door opens to towering ceilings and an overwhelming sense of space. The modern colour palette from the external bluestone block and tile continues inside, with gorgeous light grey tiles leading down the hall. Opening up, feel welcomed into a stunning family kitchen with fantastic butler's pantry, then large open plan dining and lounge room. Crisp lines delineate the kitchen, with a bulk head over the large island bench, highlighted with brushed chrome pendant lights. Vinyl wrap white cabinetry, Bosch appliances, excellent storage and 30mm stone waterfall tops exemplify the quality in this, the hub of the home. Fully insulated and climate controlled, the home theatre will be a hit with children and provides an additional living space to the ground level.
Stock the fridge, because the outdoor entertaining area and pool will surely see you with a house full of friends as the weather warms. The most stunning of outdoor kitchens, with built in fridge space, custom cabinetry & lighting. Toughened glass security fencing provided uninterrupted views to the resort like pool, whilst solar heating substantially lengthens the season.
Upstairs, a palatial master suite has been generously proportioned, with elevated views over the street, a sumptuous en-suite with custom cabinetry and large walk-in robe. Perfectly positioned past the upstairs family room, are three large bedrooms and a well designed study. The three way main bathroom is timeless in it's fittings, with spa bath, floor to ceiling tiling and double sinks.
Professionally landscaped, with mature specimen trees, richly planted beds, thriving low maintenance species, structured paths to and from the deck and alfresco area, the garden is private, safe yet thankfully reasonably low maintenance. In a quiet cul-de-sac just minutes to the local shops, and popular Hughes Primary School, just moments to Alfred Deakin High, the Woden business district plus the Canberra and John James hospitals, this position is prime.
ADDITIONAL BENEFITS INCLUDE:
- Double glazed windows throughout, heavily insulated
- LED lighting, Category 6 wiring throughout
- The laundry of all laundries, unbelievable storage and bench space
- Ducted gas heating and air conditioning
- Downstairs powder room, located close to pool and alfresco area
- Over-sized double remote garage, with workshop space and a/c unit
- Additional off street parking, also handy for trailer/ boat parking
- High quality sunscreen blinds throughout, quality charcoal carpets
- Beautiful floor to ceiling tiling to bathrooms
- Bosch kitchen appliances, Bosch dishwasher, stone waterfall worktops, oodles of storage, brushed chrome pendant lighting, butlers pantry with appliance zone
- Solar heated pool, which gets plenty of use through until Easter
- Towering ceiling height upstairs and down
- Instantaneous gas hot water x two
- Fully insulated media room with 60 inch screen and electric reclining media couches included with sale
- Professionally designed colour palette
Read MoreThe new owners will capitalise on the experience, invested time and forethought of design invested into creating such a workable, yet stunning 307m2 (approx) residence. A floorplan that works for families of all ages, with the ground floor focused entirely on living and entertaining, and upstairs, peaceful, open and airy bedrooms, two luxurious bathrooms, study and second family room.
An oversized timber front door opens to towering ceilings and an overwhelming sense of space. The modern colour palette from the external bluestone block and tile continues inside, with gorgeous light grey tiles leading down the hall. Opening up, feel welcomed into a stunning family kitchen with fantastic butler's pantry, then large open plan dining and lounge room. Crisp lines delineate the kitchen, with a bulk head over the large island bench, highlighted with brushed chrome pendant lights. Vinyl wrap white cabinetry, Bosch appliances, excellent storage and 30mm stone waterfall tops exemplify the quality in this, the hub of the home. Fully insulated and climate controlled, the home theatre will be a hit with children and provides an additional living space to the ground level.
Stock the fridge, because the outdoor entertaining area and pool will surely see you with a house full of friends as the weather warms. The most stunning of outdoor kitchens, with built in fridge space, custom cabinetry & lighting. Toughened glass security fencing provided uninterrupted views to the resort like pool, whilst solar heating substantially lengthens the season.
Upstairs, a palatial master suite has been generously proportioned, with elevated views over the street, a sumptuous en-suite with custom cabinetry and large walk-in robe. Perfectly positioned past the upstairs family room, are three large bedrooms and a well designed study. The three way main bathroom is timeless in it's fittings, with spa bath, floor to ceiling tiling and double sinks.
Professionally landscaped, with mature specimen trees, richly planted beds, thriving low maintenance species, structured paths to and from the deck and alfresco area, the garden is private, safe yet thankfully reasonably low maintenance. In a quiet cul-de-sac just minutes to the local shops, and popular Hughes Primary School, just moments to Alfred Deakin High, the Woden business district plus the Canberra and John James hospitals, this position is prime.
ADDITIONAL BENEFITS INCLUDE:
- Double glazed windows throughout, heavily insulated
- LED lighting, Category 6 wiring throughout
- The laundry of all laundries, unbelievable storage and bench space
- Ducted gas heating and air conditioning
- Downstairs powder room, located close to pool and alfresco area
- Over-sized double remote garage, with workshop space and a/c unit
- Additional off street parking, also handy for trailer/ boat parking
- High quality sunscreen blinds throughout, quality charcoal carpets
- Beautiful floor to ceiling tiling to bathrooms
- Bosch kitchen appliances, Bosch dishwasher, stone waterfall worktops, oodles of storage, brushed chrome pendant lighting, butlers pantry with appliance zone
- Solar heated pool, which gets plenty of use through until Easter
- Towering ceiling height upstairs and down
- Instantaneous gas hot water x two
- Fully insulated media room with 60 inch screen and electric reclining media couches included with sale
- Professionally designed colour palette
Inspect
Contact agent
Listing agent
Breathe a sigh of relief, as this executive new home delivers on design, quality and location. Best of all, you will be moving in before the summer holidays.
The new owners will capitalise on the experience, invested time and forethought of design invested into creating such a workable, yet stunning 307m2 (approx) residence. A floorplan that works for families of all ages, with the ground floor focused entirely on living and entertaining, and upstairs, peaceful, open and airy bedrooms, two luxurious bathrooms, study and second family room.
An oversized timber front door opens to towering ceilings and an overwhelming sense of space. The modern colour palette from the external bluestone block and tile continues inside, with gorgeous light grey tiles leading down the hall. Opening up, feel welcomed into a stunning family kitchen with fantastic butler's pantry, then large open plan dining and lounge room. Crisp lines delineate the kitchen, with a bulk head over the large island bench, highlighted with brushed chrome pendant lights. Vinyl wrap white cabinetry, Bosch appliances, excellent storage and 30mm stone waterfall tops exemplify the quality in this, the hub of the home. Fully insulated and climate controlled, the home theatre will be a hit with children and provides an additional living space to the ground level.
Stock the fridge, because the outdoor entertaining area and pool will surely see you with a house full of friends as the weather warms. The most stunning of outdoor kitchens, with built in fridge space, custom cabinetry & lighting. Toughened glass security fencing provided uninterrupted views to the resort like pool, whilst solar heating substantially lengthens the season.
Upstairs, a palatial master suite has been generously proportioned, with elevated views over the street, a sumptuous en-suite with custom cabinetry and large walk-in robe. Perfectly positioned past the upstairs family room, are three large bedrooms and a well designed study. The three way main bathroom is timeless in it's fittings, with spa bath, floor to ceiling tiling and double sinks.
Professionally landscaped, with mature specimen trees, richly planted beds, thriving low maintenance species, structured paths to and from the deck and alfresco area, the garden is private, safe yet thankfully reasonably low maintenance. In a quiet cul-de-sac just minutes to the local shops, and popular Hughes Primary School, just moments to Alfred Deakin High, the Woden business district plus the Canberra and John James hospitals, this position is prime.
ADDITIONAL BENEFITS INCLUDE:
- Double glazed windows throughout, heavily insulated
- LED lighting, Category 6 wiring throughout
- The laundry of all laundries, unbelievable storage and bench space
- Ducted gas heating and air conditioning
- Downstairs powder room, located close to pool and alfresco area
- Over-sized double remote garage, with workshop space and a/c unit
- Additional off street parking, also handy for trailer/ boat parking
- High quality sunscreen blinds throughout, quality charcoal carpets
- Beautiful floor to ceiling tiling to bathrooms
- Bosch kitchen appliances, Bosch dishwasher, stone waterfall worktops, oodles of storage, brushed chrome pendant lighting, butlers pantry with appliance zone
- Solar heated pool, which gets plenty of use through until Easter
- Towering ceiling height upstairs and down
- Instantaneous gas hot water x two
- Fully insulated media room with 60 inch screen and electric reclining media couches included with sale
- Professionally designed colour palette
Read MoreThe new owners will capitalise on the experience, invested time and forethought of design invested into creating such a workable, yet stunning 307m2 (approx) residence. A floorplan that works for families of all ages, with the ground floor focused entirely on living and entertaining, and upstairs, peaceful, open and airy bedrooms, two luxurious bathrooms, study and second family room.
An oversized timber front door opens to towering ceilings and an overwhelming sense of space. The modern colour palette from the external bluestone block and tile continues inside, with gorgeous light grey tiles leading down the hall. Opening up, feel welcomed into a stunning family kitchen with fantastic butler's pantry, then large open plan dining and lounge room. Crisp lines delineate the kitchen, with a bulk head over the large island bench, highlighted with brushed chrome pendant lights. Vinyl wrap white cabinetry, Bosch appliances, excellent storage and 30mm stone waterfall tops exemplify the quality in this, the hub of the home. Fully insulated and climate controlled, the home theatre will be a hit with children and provides an additional living space to the ground level.
Stock the fridge, because the outdoor entertaining area and pool will surely see you with a house full of friends as the weather warms. The most stunning of outdoor kitchens, with built in fridge space, custom cabinetry & lighting. Toughened glass security fencing provided uninterrupted views to the resort like pool, whilst solar heating substantially lengthens the season.
Upstairs, a palatial master suite has been generously proportioned, with elevated views over the street, a sumptuous en-suite with custom cabinetry and large walk-in robe. Perfectly positioned past the upstairs family room, are three large bedrooms and a well designed study. The three way main bathroom is timeless in it's fittings, with spa bath, floor to ceiling tiling and double sinks.
Professionally landscaped, with mature specimen trees, richly planted beds, thriving low maintenance species, structured paths to and from the deck and alfresco area, the garden is private, safe yet thankfully reasonably low maintenance. In a quiet cul-de-sac just minutes to the local shops, and popular Hughes Primary School, just moments to Alfred Deakin High, the Woden business district plus the Canberra and John James hospitals, this position is prime.
ADDITIONAL BENEFITS INCLUDE:
- Double glazed windows throughout, heavily insulated
- LED lighting, Category 6 wiring throughout
- The laundry of all laundries, unbelievable storage and bench space
- Ducted gas heating and air conditioning
- Downstairs powder room, located close to pool and alfresco area
- Over-sized double remote garage, with workshop space and a/c unit
- Additional off street parking, also handy for trailer/ boat parking
- High quality sunscreen blinds throughout, quality charcoal carpets
- Beautiful floor to ceiling tiling to bathrooms
- Bosch kitchen appliances, Bosch dishwasher, stone waterfall worktops, oodles of storage, brushed chrome pendant lighting, butlers pantry with appliance zone
- Solar heated pool, which gets plenty of use through until Easter
- Towering ceiling height upstairs and down
- Instantaneous gas hot water x two
- Fully insulated media room with 60 inch screen and electric reclining media couches included with sale
- Professionally designed colour palette
Location
Lot 22/4 Higgs Place
Hughes ACT 2605
Details
4
3
2
EER: 5
House
Auction Saturday, 13 Sep 12:00 PM On-Site
Rates: | $2,604.00 annually |
Land area: | 709 sqm (approx) |
Breathe a sigh of relief, as this executive new home delivers on design, quality and location. Best of all, you will be moving in before the summer holidays.
The new owners will capitalise on the experience, invested time and forethought of design invested into creating such a workable, yet stunning 307m2 (approx) residence. A floorplan that works for families of all ages, with the ground floor focused entirely on living and entertaining, and upstairs, peaceful, open and airy bedrooms, two luxurious bathrooms, study and second family room.
An oversized timber front door opens to towering ceilings and an overwhelming sense of space. The modern colour palette from the external bluestone block and tile continues inside, with gorgeous light grey tiles leading down the hall. Opening up, feel welcomed into a stunning family kitchen with fantastic butler's pantry, then large open plan dining and lounge room. Crisp lines delineate the kitchen, with a bulk head over the large island bench, highlighted with brushed chrome pendant lights. Vinyl wrap white cabinetry, Bosch appliances, excellent storage and 30mm stone waterfall tops exemplify the quality in this, the hub of the home. Fully insulated and climate controlled, the home theatre will be a hit with children and provides an additional living space to the ground level.
Stock the fridge, because the outdoor entertaining area and pool will surely see you with a house full of friends as the weather warms. The most stunning of outdoor kitchens, with built in fridge space, custom cabinetry & lighting. Toughened glass security fencing provided uninterrupted views to the resort like pool, whilst solar heating substantially lengthens the season.
Upstairs, a palatial master suite has been generously proportioned, with elevated views over the street, a sumptuous en-suite with custom cabinetry and large walk-in robe. Perfectly positioned past the upstairs family room, are three large bedrooms and a well designed study. The three way main bathroom is timeless in it's fittings, with spa bath, floor to ceiling tiling and double sinks.
Professionally landscaped, with mature specimen trees, richly planted beds, thriving low maintenance species, structured paths to and from the deck and alfresco area, the garden is private, safe yet thankfully reasonably low maintenance. In a quiet cul-de-sac just minutes to the local shops, and popular Hughes Primary School, just moments to Alfred Deakin High, the Woden business district plus the Canberra and John James hospitals, this position is prime.
ADDITIONAL BENEFITS INCLUDE:
- Double glazed windows throughout, heavily insulated
- LED lighting, Category 6 wiring throughout
- The laundry of all laundries, unbelievable storage and bench space
- Ducted gas heating and air conditioning
- Downstairs powder room, located close to pool and alfresco area
- Over-sized double remote garage, with workshop space and a/c unit
- Additional off street parking, also handy for trailer/ boat parking
- High quality sunscreen blinds throughout, quality charcoal carpets
- Beautiful floor to ceiling tiling to bathrooms
- Bosch kitchen appliances, Bosch dishwasher, stone waterfall worktops, oodles of storage, brushed chrome pendant lighting, butlers pantry with appliance zone
- Solar heated pool, which gets plenty of use through until Easter
- Towering ceiling height upstairs and down
- Instantaneous gas hot water x two
- Fully insulated media room with 60 inch screen and electric reclining media couches included with sale
- Professionally designed colour palette
Read MoreThe new owners will capitalise on the experience, invested time and forethought of design invested into creating such a workable, yet stunning 307m2 (approx) residence. A floorplan that works for families of all ages, with the ground floor focused entirely on living and entertaining, and upstairs, peaceful, open and airy bedrooms, two luxurious bathrooms, study and second family room.
An oversized timber front door opens to towering ceilings and an overwhelming sense of space. The modern colour palette from the external bluestone block and tile continues inside, with gorgeous light grey tiles leading down the hall. Opening up, feel welcomed into a stunning family kitchen with fantastic butler's pantry, then large open plan dining and lounge room. Crisp lines delineate the kitchen, with a bulk head over the large island bench, highlighted with brushed chrome pendant lights. Vinyl wrap white cabinetry, Bosch appliances, excellent storage and 30mm stone waterfall tops exemplify the quality in this, the hub of the home. Fully insulated and climate controlled, the home theatre will be a hit with children and provides an additional living space to the ground level.
Stock the fridge, because the outdoor entertaining area and pool will surely see you with a house full of friends as the weather warms. The most stunning of outdoor kitchens, with built in fridge space, custom cabinetry & lighting. Toughened glass security fencing provided uninterrupted views to the resort like pool, whilst solar heating substantially lengthens the season.
Upstairs, a palatial master suite has been generously proportioned, with elevated views over the street, a sumptuous en-suite with custom cabinetry and large walk-in robe. Perfectly positioned past the upstairs family room, are three large bedrooms and a well designed study. The three way main bathroom is timeless in it's fittings, with spa bath, floor to ceiling tiling and double sinks.
Professionally landscaped, with mature specimen trees, richly planted beds, thriving low maintenance species, structured paths to and from the deck and alfresco area, the garden is private, safe yet thankfully reasonably low maintenance. In a quiet cul-de-sac just minutes to the local shops, and popular Hughes Primary School, just moments to Alfred Deakin High, the Woden business district plus the Canberra and John James hospitals, this position is prime.
ADDITIONAL BENEFITS INCLUDE:
- Double glazed windows throughout, heavily insulated
- LED lighting, Category 6 wiring throughout
- The laundry of all laundries, unbelievable storage and bench space
- Ducted gas heating and air conditioning
- Downstairs powder room, located close to pool and alfresco area
- Over-sized double remote garage, with workshop space and a/c unit
- Additional off street parking, also handy for trailer/ boat parking
- High quality sunscreen blinds throughout, quality charcoal carpets
- Beautiful floor to ceiling tiling to bathrooms
- Bosch kitchen appliances, Bosch dishwasher, stone waterfall worktops, oodles of storage, brushed chrome pendant lighting, butlers pantry with appliance zone
- Solar heated pool, which gets plenty of use through until Easter
- Towering ceiling height upstairs and down
- Instantaneous gas hot water x two
- Fully insulated media room with 60 inch screen and electric reclining media couches included with sale
- Professionally designed colour palette
Inspect
Contact agent


