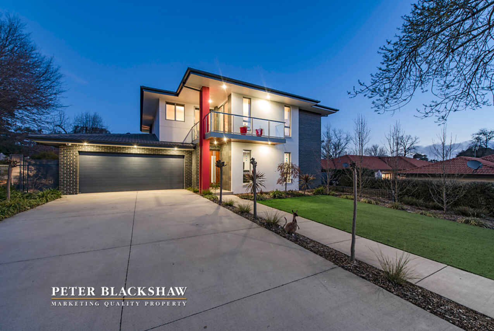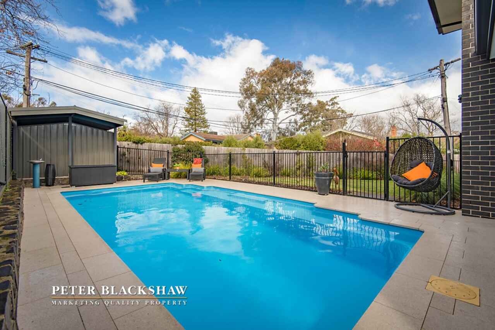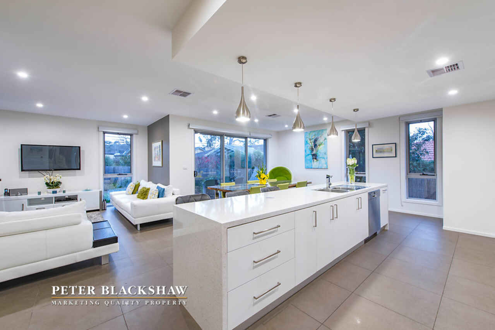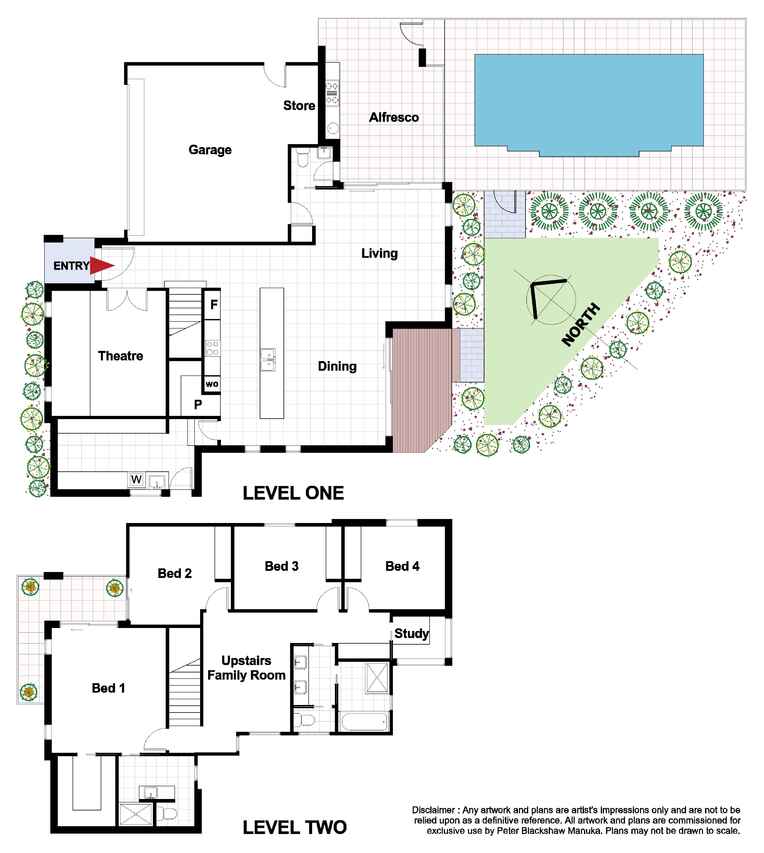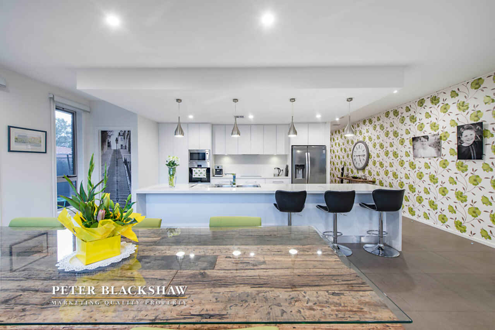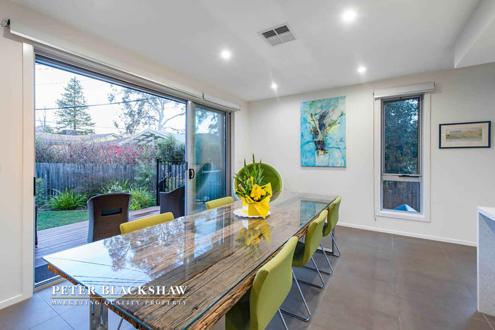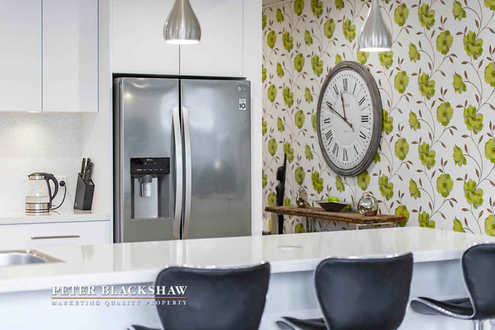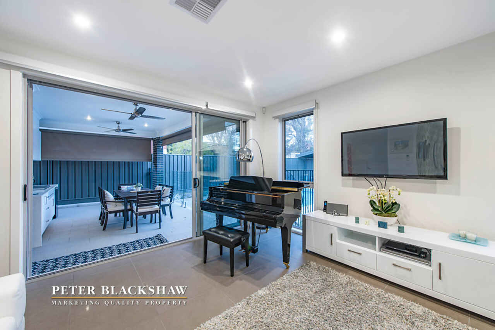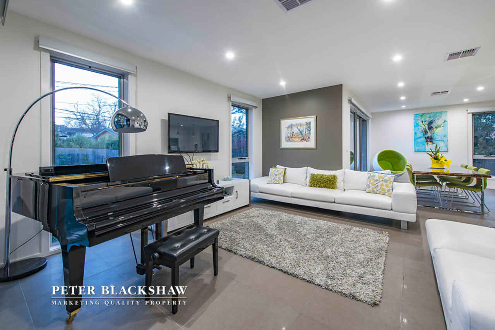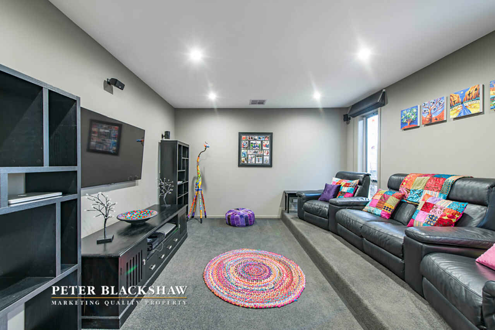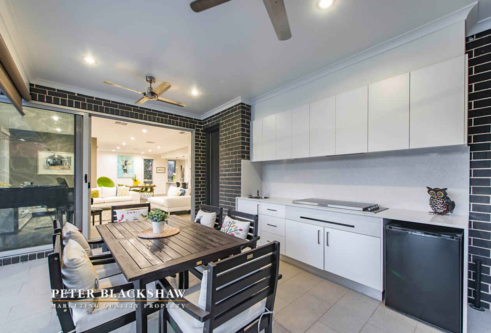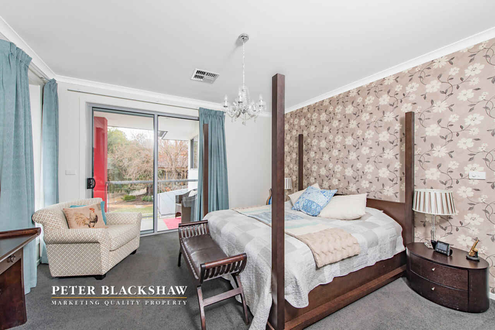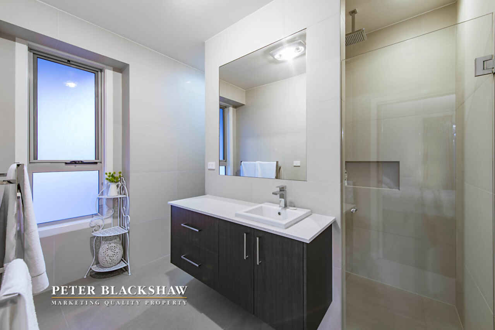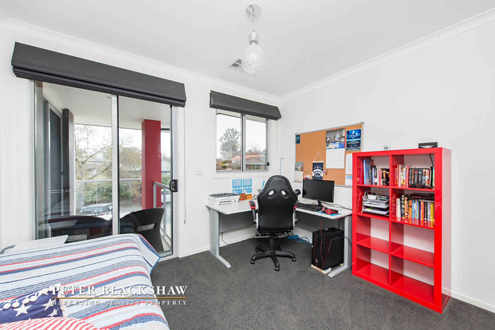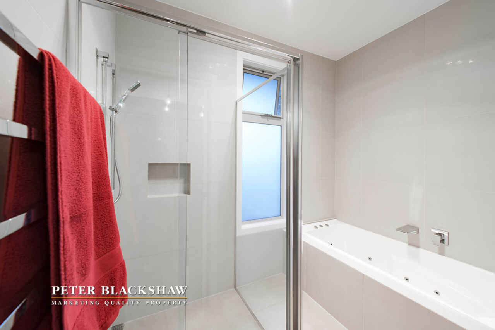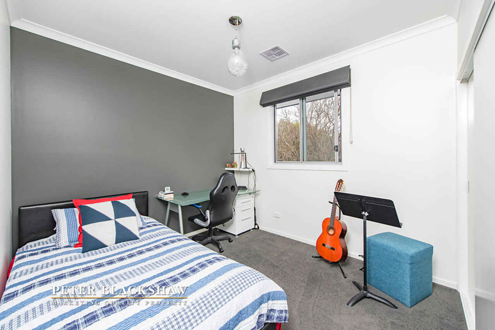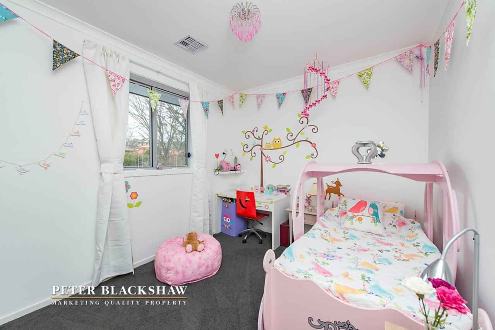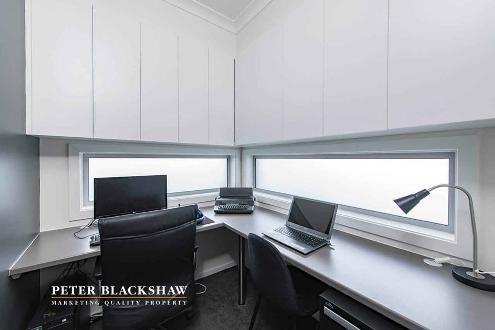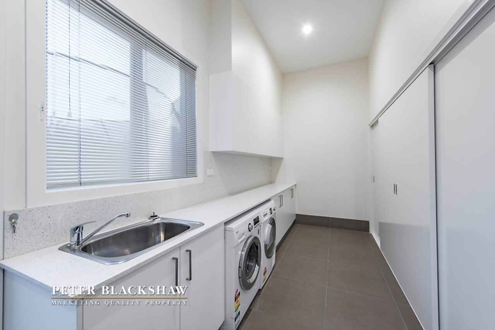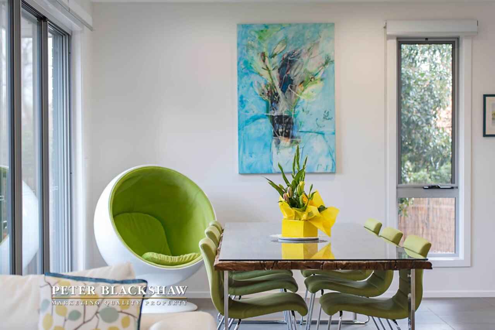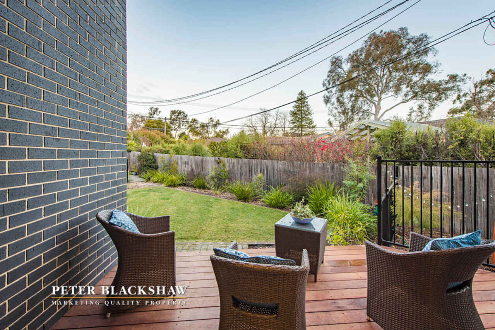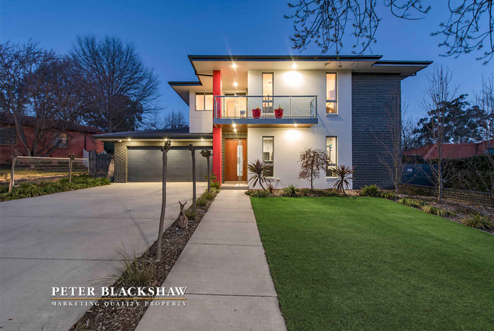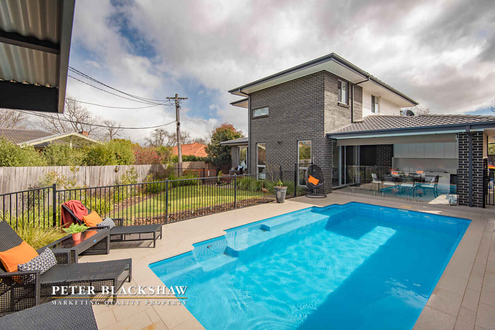A family home to impress
Sold
Location
Lot 22/4 Higgs Place
Hughes ACT 2605
Details
4
2
2
EER: 5
House
Auction Saturday, 23 Sep 02:00 PM On-Site
Rates: | $3,341.00 annually |
Land area: | 709 sqm (approx) |
Building size: | 252 sqm (approx) |
Tucked away on a small cul de sac reserved for the few, a stunning contemporary residence built for comfort and style. Crafted just 5 years ago, every detail has been considered and very little expense spared.
An oversized timber front door opens to towering ceilings and an overwhelming sense of space. Superb open plan dining and lounge room adjoins the stunning family kitchen with fantastic butler's pantry and large island bench with illuminating brushed chrome pendants. White joinery, Bosch appliances, excellent storage and 30mm stone waterfall tops further exemplify the quality.
Spilling through double glazed sliding doors, entertaining outside and around the area and pool will surely see you with a house full of friends as the weather warms. The most stunning of outdoor kitchens features built in fridge space, custom cabinetry & lighting. Toughened glass security fencing provided uninterrupted views to the resort-like pool, whilst solar heating substantially lengthens the season.
Upstairs, a palatial master suite has been generously proportioned, with elevated views over the street, a sumptuous en-suite with custom cabinetry and large walk-in robe. Perfectly positioned past the upstairs family room, are three large bedrooms and a well designed study. The three-way main bathroom is timeless in it's fittings, with spa bath, floor to ceiling tiling and double sinks.
Fully insulated and climate controlled, the home theatre will be a hit with children and provides an additional living space to the ground level.
Professionally landscaped gardens boast mature specimen trees, richly planted beds, thriving low maintenance species & structured paths to and from the deck and alfresco area. Just seconds from the local shops and popular Hughes Primary School. Also just moments to Alfred Deakin High, the Woden business district plus the Canberra / John James hospitals, this position is truly prime.
Double glazed windows throughout, heavily insulated
LED lighting, Category 6 wiring throughout
The laundry of all laundries, unbelievable storage and bench space
Ducted gas heating and air conditioning
Downstairs powder room, located close to pool and alfresco area
Over-sized double remote garage, with workshop space and a/c unit
Additional off street parking, also handy for trailer/ boat parking
High quality sunscreen blinds throughout, quality charcoal carpets
Beautiful floor to ceiling tiling to bathrooms
Solar heated pool
Towering ceiling height upstairs and down
Instantaneous gas hot water x two
Professionally designed colour palette
Close proximity to:
Popular local shops
Woden Town Centre
Hughes Primary School
West Deakin business centre
Deakin High School
Read MoreAn oversized timber front door opens to towering ceilings and an overwhelming sense of space. Superb open plan dining and lounge room adjoins the stunning family kitchen with fantastic butler's pantry and large island bench with illuminating brushed chrome pendants. White joinery, Bosch appliances, excellent storage and 30mm stone waterfall tops further exemplify the quality.
Spilling through double glazed sliding doors, entertaining outside and around the area and pool will surely see you with a house full of friends as the weather warms. The most stunning of outdoor kitchens features built in fridge space, custom cabinetry & lighting. Toughened glass security fencing provided uninterrupted views to the resort-like pool, whilst solar heating substantially lengthens the season.
Upstairs, a palatial master suite has been generously proportioned, with elevated views over the street, a sumptuous en-suite with custom cabinetry and large walk-in robe. Perfectly positioned past the upstairs family room, are three large bedrooms and a well designed study. The three-way main bathroom is timeless in it's fittings, with spa bath, floor to ceiling tiling and double sinks.
Fully insulated and climate controlled, the home theatre will be a hit with children and provides an additional living space to the ground level.
Professionally landscaped gardens boast mature specimen trees, richly planted beds, thriving low maintenance species & structured paths to and from the deck and alfresco area. Just seconds from the local shops and popular Hughes Primary School. Also just moments to Alfred Deakin High, the Woden business district plus the Canberra / John James hospitals, this position is truly prime.
Double glazed windows throughout, heavily insulated
LED lighting, Category 6 wiring throughout
The laundry of all laundries, unbelievable storage and bench space
Ducted gas heating and air conditioning
Downstairs powder room, located close to pool and alfresco area
Over-sized double remote garage, with workshop space and a/c unit
Additional off street parking, also handy for trailer/ boat parking
High quality sunscreen blinds throughout, quality charcoal carpets
Beautiful floor to ceiling tiling to bathrooms
Solar heated pool
Towering ceiling height upstairs and down
Instantaneous gas hot water x two
Professionally designed colour palette
Close proximity to:
Popular local shops
Woden Town Centre
Hughes Primary School
West Deakin business centre
Deakin High School
Inspect
Contact agent
Listing agents
Tucked away on a small cul de sac reserved for the few, a stunning contemporary residence built for comfort and style. Crafted just 5 years ago, every detail has been considered and very little expense spared.
An oversized timber front door opens to towering ceilings and an overwhelming sense of space. Superb open plan dining and lounge room adjoins the stunning family kitchen with fantastic butler's pantry and large island bench with illuminating brushed chrome pendants. White joinery, Bosch appliances, excellent storage and 30mm stone waterfall tops further exemplify the quality.
Spilling through double glazed sliding doors, entertaining outside and around the area and pool will surely see you with a house full of friends as the weather warms. The most stunning of outdoor kitchens features built in fridge space, custom cabinetry & lighting. Toughened glass security fencing provided uninterrupted views to the resort-like pool, whilst solar heating substantially lengthens the season.
Upstairs, a palatial master suite has been generously proportioned, with elevated views over the street, a sumptuous en-suite with custom cabinetry and large walk-in robe. Perfectly positioned past the upstairs family room, are three large bedrooms and a well designed study. The three-way main bathroom is timeless in it's fittings, with spa bath, floor to ceiling tiling and double sinks.
Fully insulated and climate controlled, the home theatre will be a hit with children and provides an additional living space to the ground level.
Professionally landscaped gardens boast mature specimen trees, richly planted beds, thriving low maintenance species & structured paths to and from the deck and alfresco area. Just seconds from the local shops and popular Hughes Primary School. Also just moments to Alfred Deakin High, the Woden business district plus the Canberra / John James hospitals, this position is truly prime.
Double glazed windows throughout, heavily insulated
LED lighting, Category 6 wiring throughout
The laundry of all laundries, unbelievable storage and bench space
Ducted gas heating and air conditioning
Downstairs powder room, located close to pool and alfresco area
Over-sized double remote garage, with workshop space and a/c unit
Additional off street parking, also handy for trailer/ boat parking
High quality sunscreen blinds throughout, quality charcoal carpets
Beautiful floor to ceiling tiling to bathrooms
Solar heated pool
Towering ceiling height upstairs and down
Instantaneous gas hot water x two
Professionally designed colour palette
Close proximity to:
Popular local shops
Woden Town Centre
Hughes Primary School
West Deakin business centre
Deakin High School
Read MoreAn oversized timber front door opens to towering ceilings and an overwhelming sense of space. Superb open plan dining and lounge room adjoins the stunning family kitchen with fantastic butler's pantry and large island bench with illuminating brushed chrome pendants. White joinery, Bosch appliances, excellent storage and 30mm stone waterfall tops further exemplify the quality.
Spilling through double glazed sliding doors, entertaining outside and around the area and pool will surely see you with a house full of friends as the weather warms. The most stunning of outdoor kitchens features built in fridge space, custom cabinetry & lighting. Toughened glass security fencing provided uninterrupted views to the resort-like pool, whilst solar heating substantially lengthens the season.
Upstairs, a palatial master suite has been generously proportioned, with elevated views over the street, a sumptuous en-suite with custom cabinetry and large walk-in robe. Perfectly positioned past the upstairs family room, are three large bedrooms and a well designed study. The three-way main bathroom is timeless in it's fittings, with spa bath, floor to ceiling tiling and double sinks.
Fully insulated and climate controlled, the home theatre will be a hit with children and provides an additional living space to the ground level.
Professionally landscaped gardens boast mature specimen trees, richly planted beds, thriving low maintenance species & structured paths to and from the deck and alfresco area. Just seconds from the local shops and popular Hughes Primary School. Also just moments to Alfred Deakin High, the Woden business district plus the Canberra / John James hospitals, this position is truly prime.
Double glazed windows throughout, heavily insulated
LED lighting, Category 6 wiring throughout
The laundry of all laundries, unbelievable storage and bench space
Ducted gas heating and air conditioning
Downstairs powder room, located close to pool and alfresco area
Over-sized double remote garage, with workshop space and a/c unit
Additional off street parking, also handy for trailer/ boat parking
High quality sunscreen blinds throughout, quality charcoal carpets
Beautiful floor to ceiling tiling to bathrooms
Solar heated pool
Towering ceiling height upstairs and down
Instantaneous gas hot water x two
Professionally designed colour palette
Close proximity to:
Popular local shops
Woden Town Centre
Hughes Primary School
West Deakin business centre
Deakin High School
Location
Lot 22/4 Higgs Place
Hughes ACT 2605
Details
4
2
2
EER: 5
House
Auction Saturday, 23 Sep 02:00 PM On-Site
Rates: | $3,341.00 annually |
Land area: | 709 sqm (approx) |
Building size: | 252 sqm (approx) |
Tucked away on a small cul de sac reserved for the few, a stunning contemporary residence built for comfort and style. Crafted just 5 years ago, every detail has been considered and very little expense spared.
An oversized timber front door opens to towering ceilings and an overwhelming sense of space. Superb open plan dining and lounge room adjoins the stunning family kitchen with fantastic butler's pantry and large island bench with illuminating brushed chrome pendants. White joinery, Bosch appliances, excellent storage and 30mm stone waterfall tops further exemplify the quality.
Spilling through double glazed sliding doors, entertaining outside and around the area and pool will surely see you with a house full of friends as the weather warms. The most stunning of outdoor kitchens features built in fridge space, custom cabinetry & lighting. Toughened glass security fencing provided uninterrupted views to the resort-like pool, whilst solar heating substantially lengthens the season.
Upstairs, a palatial master suite has been generously proportioned, with elevated views over the street, a sumptuous en-suite with custom cabinetry and large walk-in robe. Perfectly positioned past the upstairs family room, are three large bedrooms and a well designed study. The three-way main bathroom is timeless in it's fittings, with spa bath, floor to ceiling tiling and double sinks.
Fully insulated and climate controlled, the home theatre will be a hit with children and provides an additional living space to the ground level.
Professionally landscaped gardens boast mature specimen trees, richly planted beds, thriving low maintenance species & structured paths to and from the deck and alfresco area. Just seconds from the local shops and popular Hughes Primary School. Also just moments to Alfred Deakin High, the Woden business district plus the Canberra / John James hospitals, this position is truly prime.
Double glazed windows throughout, heavily insulated
LED lighting, Category 6 wiring throughout
The laundry of all laundries, unbelievable storage and bench space
Ducted gas heating and air conditioning
Downstairs powder room, located close to pool and alfresco area
Over-sized double remote garage, with workshop space and a/c unit
Additional off street parking, also handy for trailer/ boat parking
High quality sunscreen blinds throughout, quality charcoal carpets
Beautiful floor to ceiling tiling to bathrooms
Solar heated pool
Towering ceiling height upstairs and down
Instantaneous gas hot water x two
Professionally designed colour palette
Close proximity to:
Popular local shops
Woden Town Centre
Hughes Primary School
West Deakin business centre
Deakin High School
Read MoreAn oversized timber front door opens to towering ceilings and an overwhelming sense of space. Superb open plan dining and lounge room adjoins the stunning family kitchen with fantastic butler's pantry and large island bench with illuminating brushed chrome pendants. White joinery, Bosch appliances, excellent storage and 30mm stone waterfall tops further exemplify the quality.
Spilling through double glazed sliding doors, entertaining outside and around the area and pool will surely see you with a house full of friends as the weather warms. The most stunning of outdoor kitchens features built in fridge space, custom cabinetry & lighting. Toughened glass security fencing provided uninterrupted views to the resort-like pool, whilst solar heating substantially lengthens the season.
Upstairs, a palatial master suite has been generously proportioned, with elevated views over the street, a sumptuous en-suite with custom cabinetry and large walk-in robe. Perfectly positioned past the upstairs family room, are three large bedrooms and a well designed study. The three-way main bathroom is timeless in it's fittings, with spa bath, floor to ceiling tiling and double sinks.
Fully insulated and climate controlled, the home theatre will be a hit with children and provides an additional living space to the ground level.
Professionally landscaped gardens boast mature specimen trees, richly planted beds, thriving low maintenance species & structured paths to and from the deck and alfresco area. Just seconds from the local shops and popular Hughes Primary School. Also just moments to Alfred Deakin High, the Woden business district plus the Canberra / John James hospitals, this position is truly prime.
Double glazed windows throughout, heavily insulated
LED lighting, Category 6 wiring throughout
The laundry of all laundries, unbelievable storage and bench space
Ducted gas heating and air conditioning
Downstairs powder room, located close to pool and alfresco area
Over-sized double remote garage, with workshop space and a/c unit
Additional off street parking, also handy for trailer/ boat parking
High quality sunscreen blinds throughout, quality charcoal carpets
Beautiful floor to ceiling tiling to bathrooms
Solar heated pool
Towering ceiling height upstairs and down
Instantaneous gas hot water x two
Professionally designed colour palette
Close proximity to:
Popular local shops
Woden Town Centre
Hughes Primary School
West Deakin business centre
Deakin High School
Inspect
Contact agent


