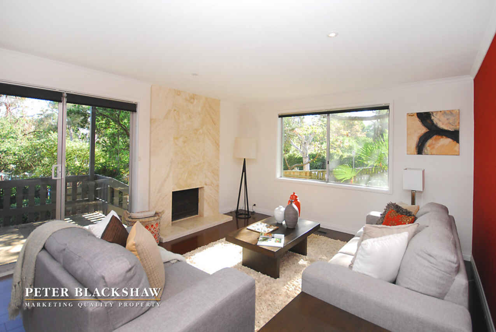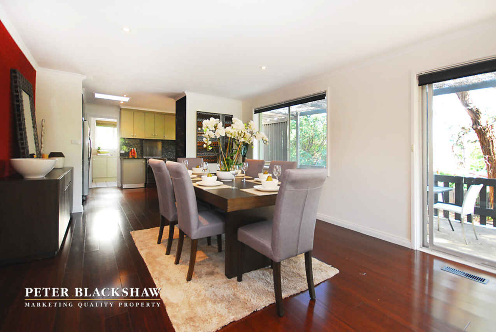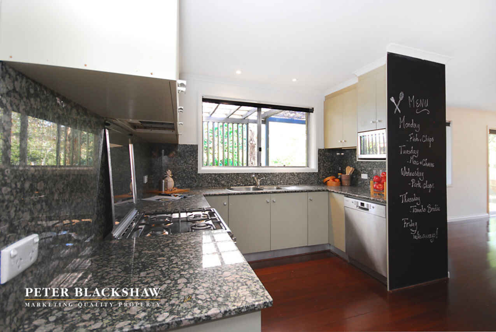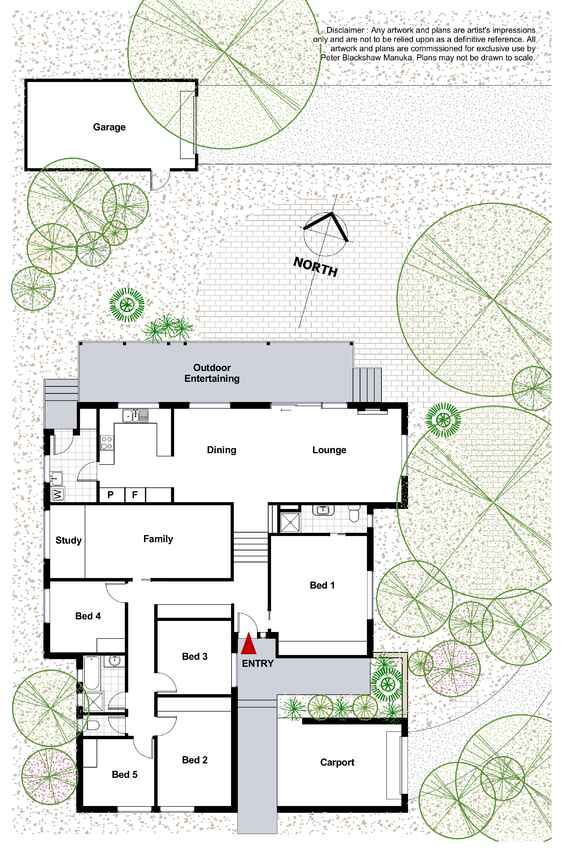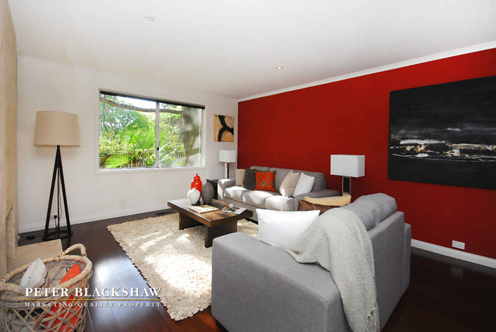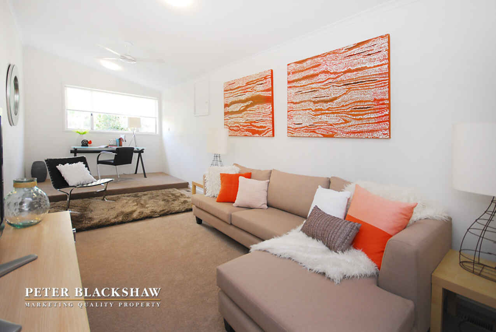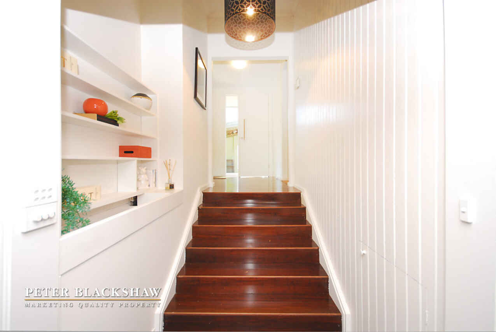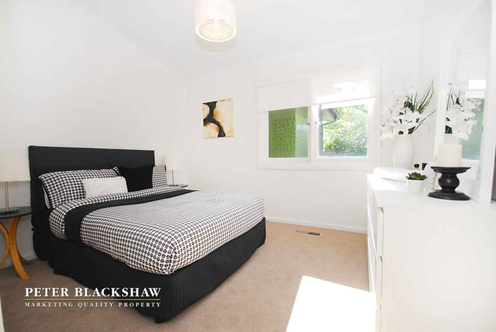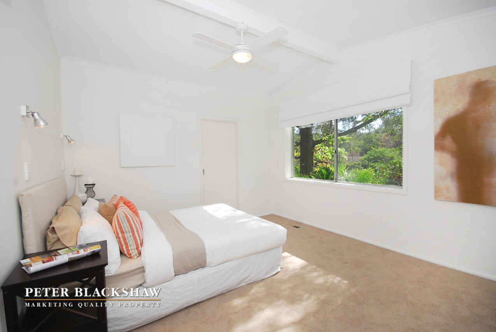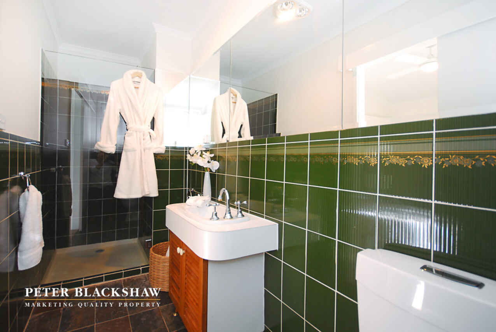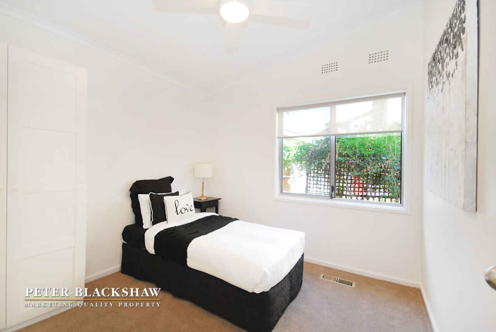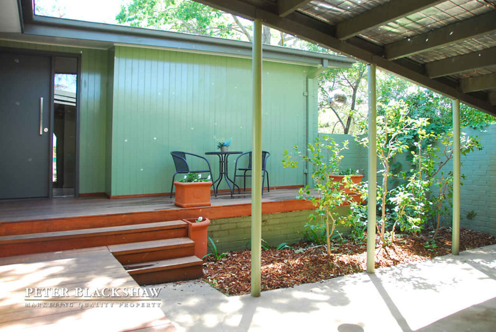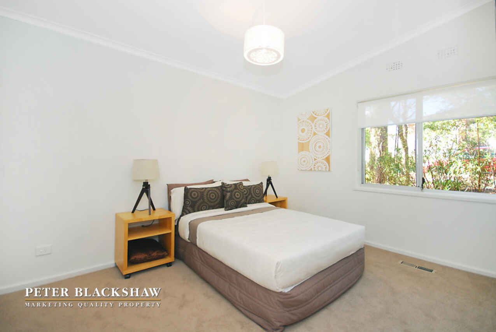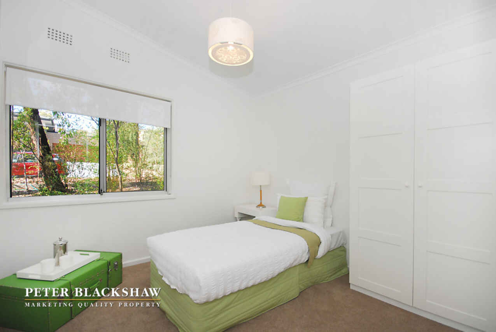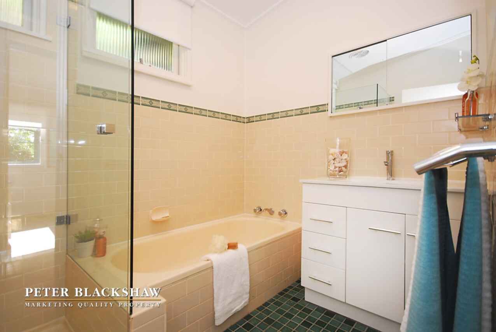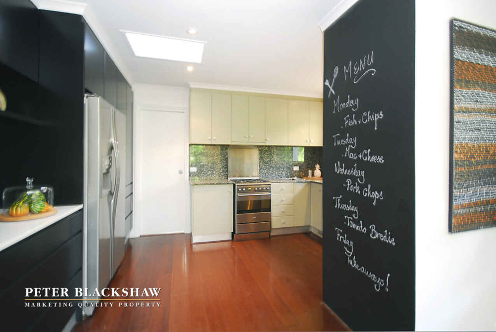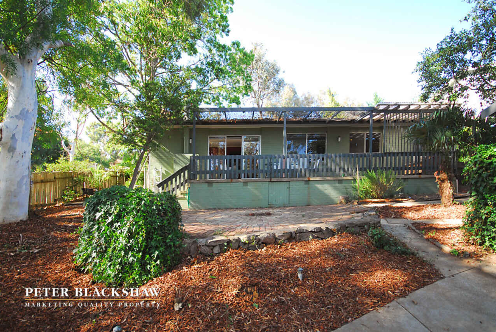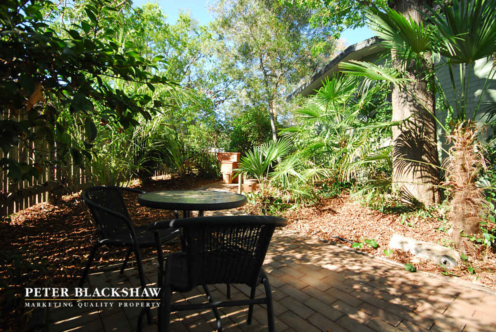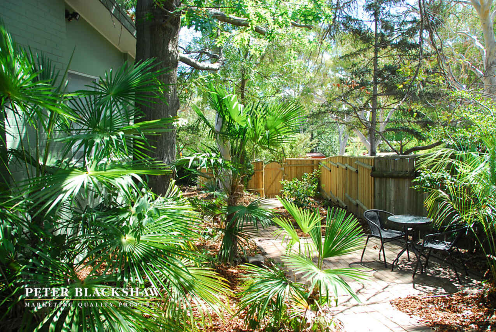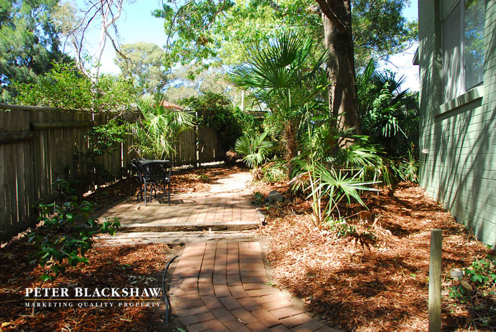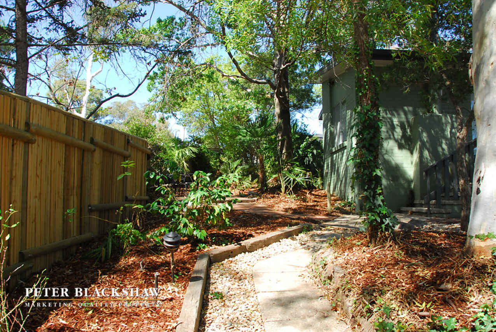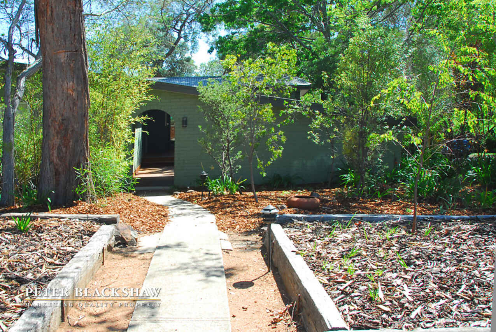Established Home in a Peaceful Surround
Sold
Location
Lot 23/10 Savige Place
Campbell ACT 2612
Details
5
2
2
EER: 1.5
House
Sold
Land area: | 901 sqm (approx) |
With leafy north-east vistas to Mt Ainsle, this generous five bedroom family home provides superb lifestyle options with ample room for your extended family. Situated on a large block in a peaceful and private cul-de-sac with dual access, this established home is located within 10 minutes easy walk to Civic and Lake Burley Griffin in the highly sought after suburb of Campbell.
Upon entering through a private courtyard, richly toned bamboo floors welcome you into the heart of this enduring home. Every room is expansive, and the freshly carpeted bedrooms are generous and versatile. The spacious master bedroom, secluded from the others, overlooks a private garden and is completed by built-wardrobes and ensuite.
Entertaining is a joy - from the contemporary kitchen and free-flowing living and dining areas that lead you to the expansive terrace perched above the established easy care garden. You will embrace winter as you cosy up in front of the open natural stone fireplace or on the sun drenched terrace. A large second living area - ideal as a family room - is positioned adjacent to the bedrooms.
Ducted gas heating and ceiling fans guarantee year round comfort. An enclosed carport and lock-up garage complete the picture. A visually exciting canvas in a special setting ensures this residence has all the elements of a stunning family home.
<b/>Living Size:</b> 193m2 approx.
<b/>Block Size:</b> 901m2 approx.
<b/>EER:</b> 1.5
<b/>Built:</b> 1950's
<b/> House Extension:</b> 1970's
<b/>Features:</b>
- 5 bedrooms
- Master bedroom with built in robes
- Generous open plan living and dining
- Open natural stone fireplace
- Large second living area provides flexibility
- Exceptionally private from the street set amongst a serene leafy environment
- Freshly painted and carpeted
- Bamboo hardwood floors
- Split level down to living, dining, kitchen and terrace
- Updated kitchen with ample storage
- Smeg gas oven and cook top
- Bosch dishwasher
- LED down lights throughout
- Ducted gas heating
- Ceiling fans
- Large entertaining terrace
- Laundry with large pantry
- Private courtyard on entry
- 1 garage courtyard on entry
- Chicken coop
- Set on a large block surrounded by an established easy care garden
Read MoreUpon entering through a private courtyard, richly toned bamboo floors welcome you into the heart of this enduring home. Every room is expansive, and the freshly carpeted bedrooms are generous and versatile. The spacious master bedroom, secluded from the others, overlooks a private garden and is completed by built-wardrobes and ensuite.
Entertaining is a joy - from the contemporary kitchen and free-flowing living and dining areas that lead you to the expansive terrace perched above the established easy care garden. You will embrace winter as you cosy up in front of the open natural stone fireplace or on the sun drenched terrace. A large second living area - ideal as a family room - is positioned adjacent to the bedrooms.
Ducted gas heating and ceiling fans guarantee year round comfort. An enclosed carport and lock-up garage complete the picture. A visually exciting canvas in a special setting ensures this residence has all the elements of a stunning family home.
<b/>Living Size:</b> 193m2 approx.
<b/>Block Size:</b> 901m2 approx.
<b/>EER:</b> 1.5
<b/>Built:</b> 1950's
<b/> House Extension:</b> 1970's
<b/>Features:</b>
- 5 bedrooms
- Master bedroom with built in robes
- Generous open plan living and dining
- Open natural stone fireplace
- Large second living area provides flexibility
- Exceptionally private from the street set amongst a serene leafy environment
- Freshly painted and carpeted
- Bamboo hardwood floors
- Split level down to living, dining, kitchen and terrace
- Updated kitchen with ample storage
- Smeg gas oven and cook top
- Bosch dishwasher
- LED down lights throughout
- Ducted gas heating
- Ceiling fans
- Large entertaining terrace
- Laundry with large pantry
- Private courtyard on entry
- 1 garage courtyard on entry
- Chicken coop
- Set on a large block surrounded by an established easy care garden
Inspect
Contact agent
Listing agent
With leafy north-east vistas to Mt Ainsle, this generous five bedroom family home provides superb lifestyle options with ample room for your extended family. Situated on a large block in a peaceful and private cul-de-sac with dual access, this established home is located within 10 minutes easy walk to Civic and Lake Burley Griffin in the highly sought after suburb of Campbell.
Upon entering through a private courtyard, richly toned bamboo floors welcome you into the heart of this enduring home. Every room is expansive, and the freshly carpeted bedrooms are generous and versatile. The spacious master bedroom, secluded from the others, overlooks a private garden and is completed by built-wardrobes and ensuite.
Entertaining is a joy - from the contemporary kitchen and free-flowing living and dining areas that lead you to the expansive terrace perched above the established easy care garden. You will embrace winter as you cosy up in front of the open natural stone fireplace or on the sun drenched terrace. A large second living area - ideal as a family room - is positioned adjacent to the bedrooms.
Ducted gas heating and ceiling fans guarantee year round comfort. An enclosed carport and lock-up garage complete the picture. A visually exciting canvas in a special setting ensures this residence has all the elements of a stunning family home.
<b/>Living Size:</b> 193m2 approx.
<b/>Block Size:</b> 901m2 approx.
<b/>EER:</b> 1.5
<b/>Built:</b> 1950's
<b/> House Extension:</b> 1970's
<b/>Features:</b>
- 5 bedrooms
- Master bedroom with built in robes
- Generous open plan living and dining
- Open natural stone fireplace
- Large second living area provides flexibility
- Exceptionally private from the street set amongst a serene leafy environment
- Freshly painted and carpeted
- Bamboo hardwood floors
- Split level down to living, dining, kitchen and terrace
- Updated kitchen with ample storage
- Smeg gas oven and cook top
- Bosch dishwasher
- LED down lights throughout
- Ducted gas heating
- Ceiling fans
- Large entertaining terrace
- Laundry with large pantry
- Private courtyard on entry
- 1 garage courtyard on entry
- Chicken coop
- Set on a large block surrounded by an established easy care garden
Read MoreUpon entering through a private courtyard, richly toned bamboo floors welcome you into the heart of this enduring home. Every room is expansive, and the freshly carpeted bedrooms are generous and versatile. The spacious master bedroom, secluded from the others, overlooks a private garden and is completed by built-wardrobes and ensuite.
Entertaining is a joy - from the contemporary kitchen and free-flowing living and dining areas that lead you to the expansive terrace perched above the established easy care garden. You will embrace winter as you cosy up in front of the open natural stone fireplace or on the sun drenched terrace. A large second living area - ideal as a family room - is positioned adjacent to the bedrooms.
Ducted gas heating and ceiling fans guarantee year round comfort. An enclosed carport and lock-up garage complete the picture. A visually exciting canvas in a special setting ensures this residence has all the elements of a stunning family home.
<b/>Living Size:</b> 193m2 approx.
<b/>Block Size:</b> 901m2 approx.
<b/>EER:</b> 1.5
<b/>Built:</b> 1950's
<b/> House Extension:</b> 1970's
<b/>Features:</b>
- 5 bedrooms
- Master bedroom with built in robes
- Generous open plan living and dining
- Open natural stone fireplace
- Large second living area provides flexibility
- Exceptionally private from the street set amongst a serene leafy environment
- Freshly painted and carpeted
- Bamboo hardwood floors
- Split level down to living, dining, kitchen and terrace
- Updated kitchen with ample storage
- Smeg gas oven and cook top
- Bosch dishwasher
- LED down lights throughout
- Ducted gas heating
- Ceiling fans
- Large entertaining terrace
- Laundry with large pantry
- Private courtyard on entry
- 1 garage courtyard on entry
- Chicken coop
- Set on a large block surrounded by an established easy care garden
Location
Lot 23/10 Savige Place
Campbell ACT 2612
Details
5
2
2
EER: 1.5
House
Sold
Land area: | 901 sqm (approx) |
With leafy north-east vistas to Mt Ainsle, this generous five bedroom family home provides superb lifestyle options with ample room for your extended family. Situated on a large block in a peaceful and private cul-de-sac with dual access, this established home is located within 10 minutes easy walk to Civic and Lake Burley Griffin in the highly sought after suburb of Campbell.
Upon entering through a private courtyard, richly toned bamboo floors welcome you into the heart of this enduring home. Every room is expansive, and the freshly carpeted bedrooms are generous and versatile. The spacious master bedroom, secluded from the others, overlooks a private garden and is completed by built-wardrobes and ensuite.
Entertaining is a joy - from the contemporary kitchen and free-flowing living and dining areas that lead you to the expansive terrace perched above the established easy care garden. You will embrace winter as you cosy up in front of the open natural stone fireplace or on the sun drenched terrace. A large second living area - ideal as a family room - is positioned adjacent to the bedrooms.
Ducted gas heating and ceiling fans guarantee year round comfort. An enclosed carport and lock-up garage complete the picture. A visually exciting canvas in a special setting ensures this residence has all the elements of a stunning family home.
<b/>Living Size:</b> 193m2 approx.
<b/>Block Size:</b> 901m2 approx.
<b/>EER:</b> 1.5
<b/>Built:</b> 1950's
<b/> House Extension:</b> 1970's
<b/>Features:</b>
- 5 bedrooms
- Master bedroom with built in robes
- Generous open plan living and dining
- Open natural stone fireplace
- Large second living area provides flexibility
- Exceptionally private from the street set amongst a serene leafy environment
- Freshly painted and carpeted
- Bamboo hardwood floors
- Split level down to living, dining, kitchen and terrace
- Updated kitchen with ample storage
- Smeg gas oven and cook top
- Bosch dishwasher
- LED down lights throughout
- Ducted gas heating
- Ceiling fans
- Large entertaining terrace
- Laundry with large pantry
- Private courtyard on entry
- 1 garage courtyard on entry
- Chicken coop
- Set on a large block surrounded by an established easy care garden
Read MoreUpon entering through a private courtyard, richly toned bamboo floors welcome you into the heart of this enduring home. Every room is expansive, and the freshly carpeted bedrooms are generous and versatile. The spacious master bedroom, secluded from the others, overlooks a private garden and is completed by built-wardrobes and ensuite.
Entertaining is a joy - from the contemporary kitchen and free-flowing living and dining areas that lead you to the expansive terrace perched above the established easy care garden. You will embrace winter as you cosy up in front of the open natural stone fireplace or on the sun drenched terrace. A large second living area - ideal as a family room - is positioned adjacent to the bedrooms.
Ducted gas heating and ceiling fans guarantee year round comfort. An enclosed carport and lock-up garage complete the picture. A visually exciting canvas in a special setting ensures this residence has all the elements of a stunning family home.
<b/>Living Size:</b> 193m2 approx.
<b/>Block Size:</b> 901m2 approx.
<b/>EER:</b> 1.5
<b/>Built:</b> 1950's
<b/> House Extension:</b> 1970's
<b/>Features:</b>
- 5 bedrooms
- Master bedroom with built in robes
- Generous open plan living and dining
- Open natural stone fireplace
- Large second living area provides flexibility
- Exceptionally private from the street set amongst a serene leafy environment
- Freshly painted and carpeted
- Bamboo hardwood floors
- Split level down to living, dining, kitchen and terrace
- Updated kitchen with ample storage
- Smeg gas oven and cook top
- Bosch dishwasher
- LED down lights throughout
- Ducted gas heating
- Ceiling fans
- Large entertaining terrace
- Laundry with large pantry
- Private courtyard on entry
- 1 garage courtyard on entry
- Chicken coop
- Set on a large block surrounded by an established easy care garden
Inspect
Contact agent


