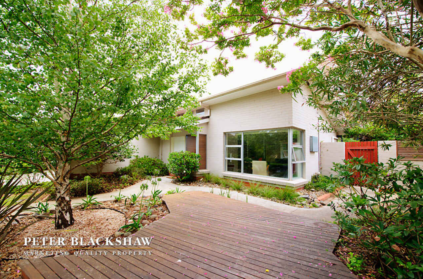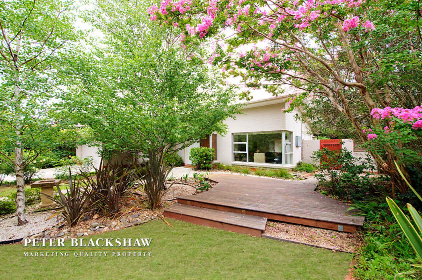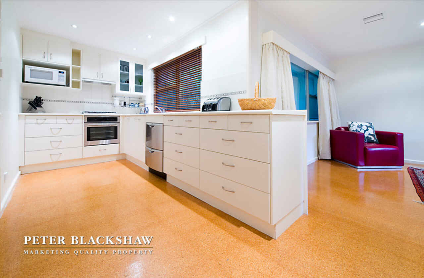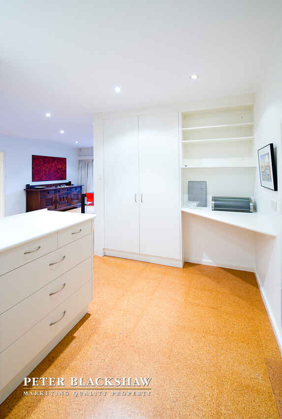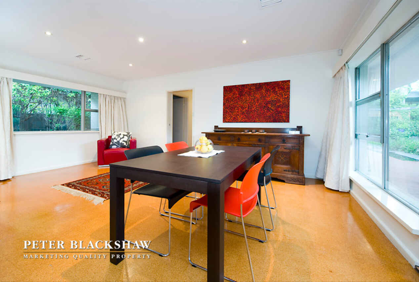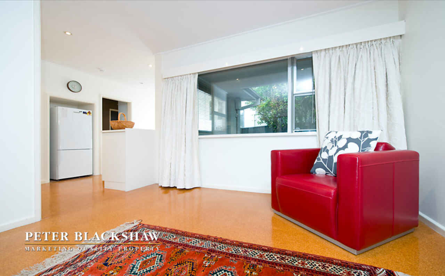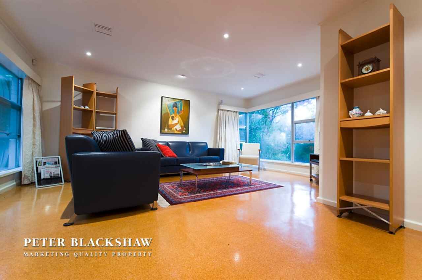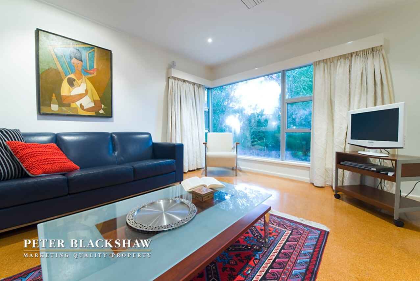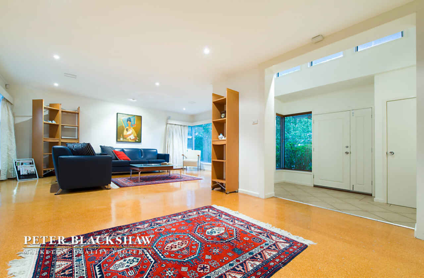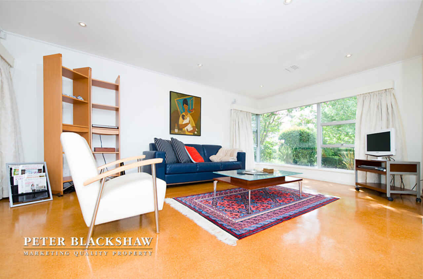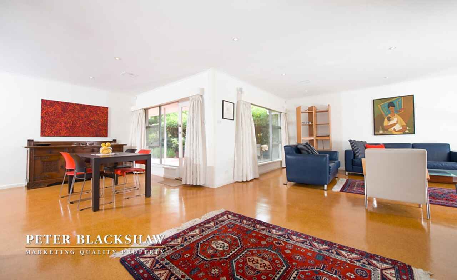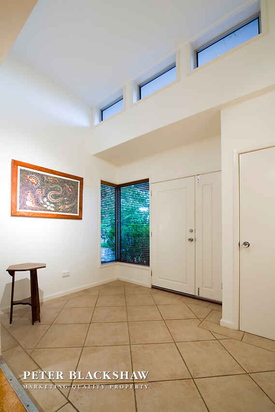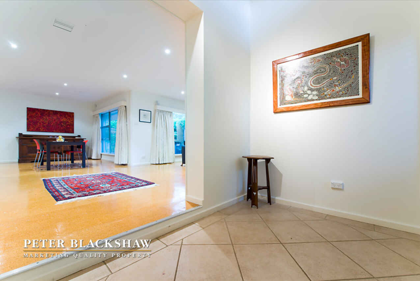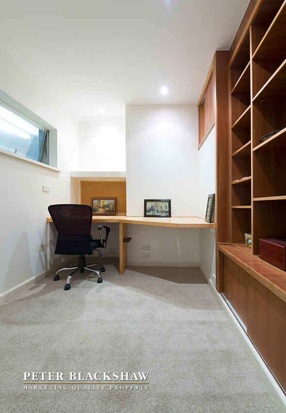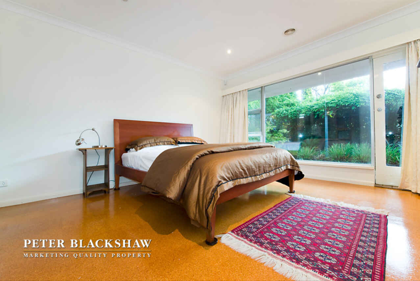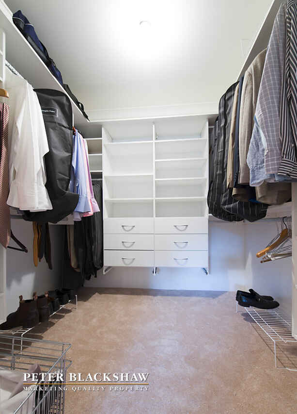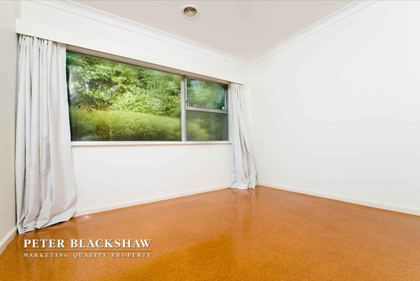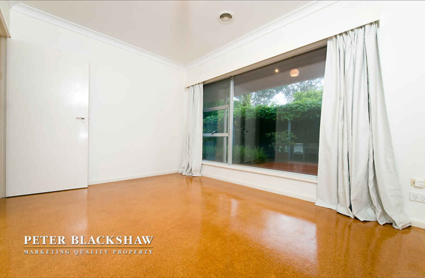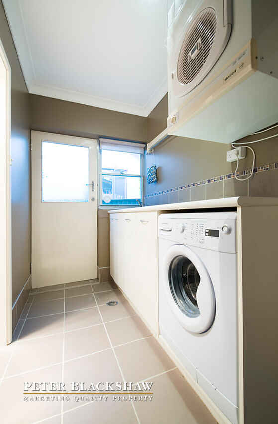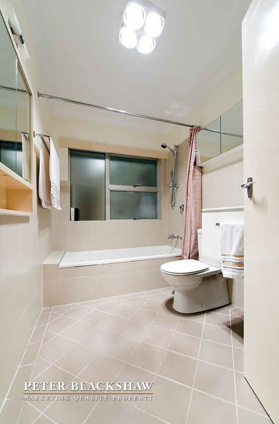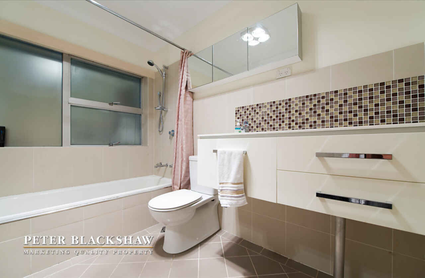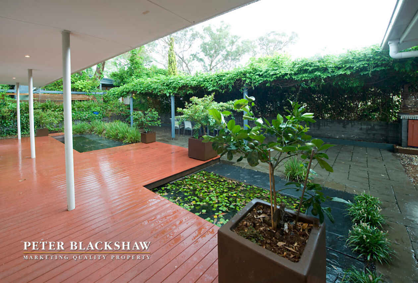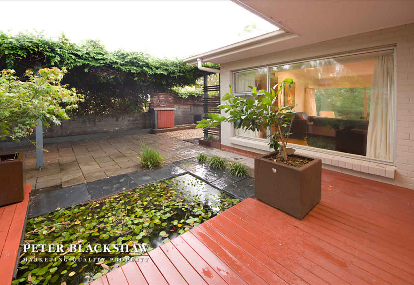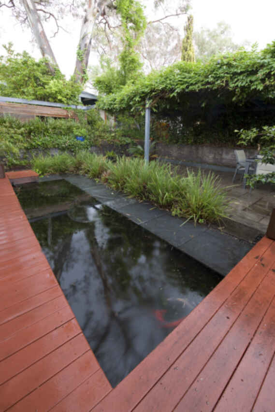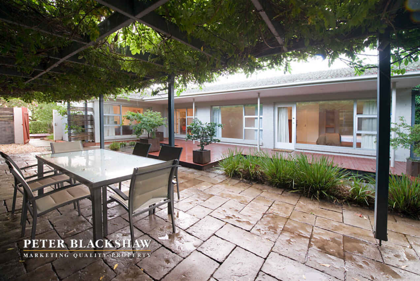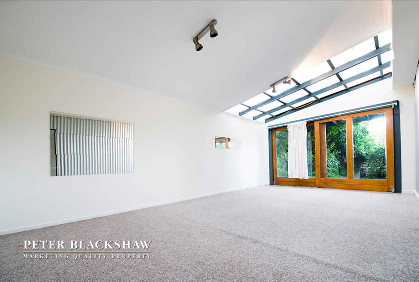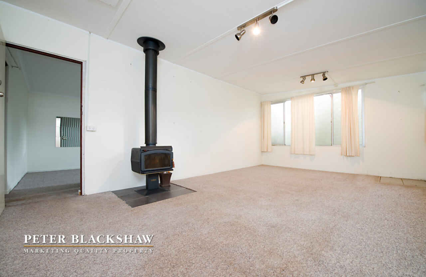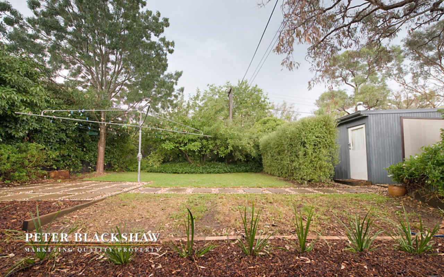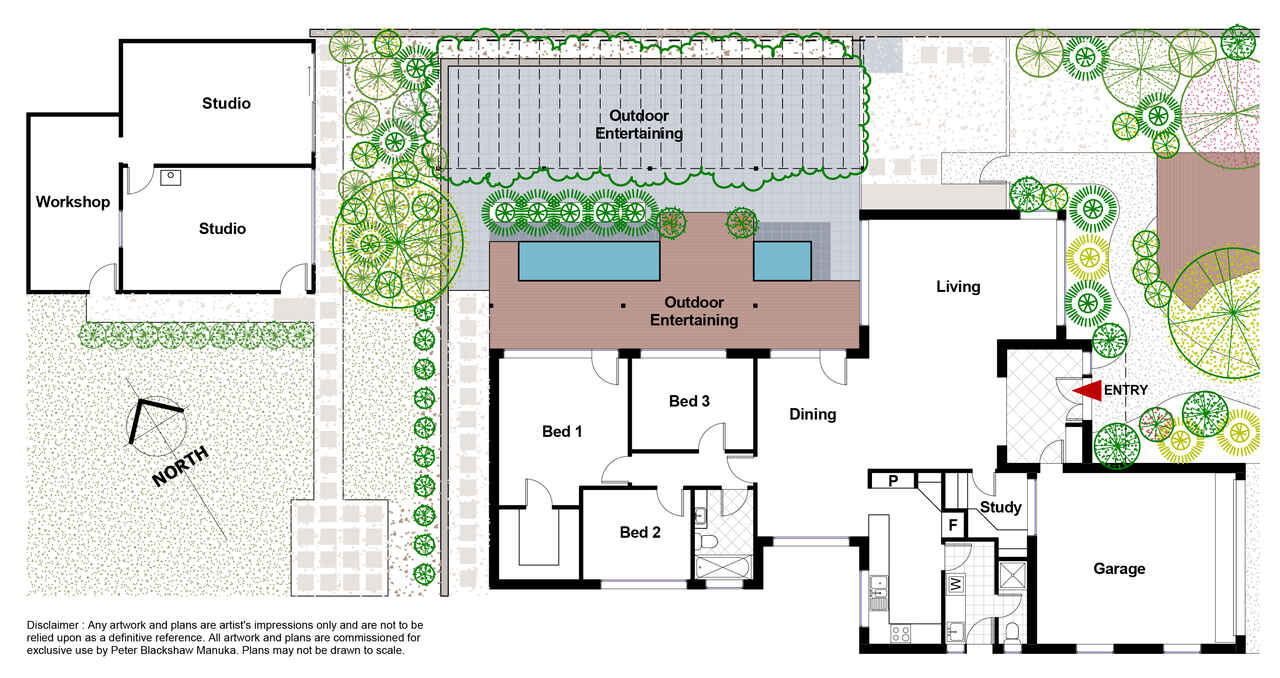SOLD PRIOR TO AUCTION!
Sold
Location
Lot 23/19 Truscott Street
Campbell ACT 2612
Details
3
2
2
EER: 3.5
House
Auction Saturday, 14 Feb 04:00 PM On-Site
Rates: | $3,160.00 annually |
Land area: | 948 sqm (approx) |
Building size: | 196 sqm (approx) |
In an elite location, showcasing a striking combination of indoor and outdoor living, this residence is a sophisticated and private haven. This home has three bedrooms and a study, a free-standing studio and workshop to the rear, and a double remote controlled garage with internal access to the entry foyer.
The public areas flow smoothly, providing great flexibility in configuring lounge and dining options. Full-length windows ensure the space is filled with light and connects visually to the attractively landscaped gardens and the generous internal courtyard with feature pond, deck and wisteria-covered pergola.
The gourmet galley-style kitchen has neutral finishes, stainless steel appliances and plenty of preparation space. The kitchen is discreetly separated from, but easily accessible to the living and dining areas. The laundry, also with a second shower and toilet, opens from the kitchen and has direct external access.
To the rear of the home is the private bedroom wing and main bathroom. The master bedroom is large and airy with a sizable walk in wardrobe and access direct to the deck overlooking the pond. Bedrooms two and three are a good size with plenty of light, and one also faces the internal courtyard and pond.
The studio has a slow combustion heater and is ideal for a teenager's get away, rumpus room or home office. The adjoining well-proportioned workshop will suit those handy with tools or just looking for a place to potter.
The double-brick home has cork floors throughout, with tiles to the foyer, main bathroom and laundry. With a northerly aspect, it is well sited on a large block to take advantage of the winter sun, but is also equipped with gas ducted heating. Attractively landscaped gardens, serviced by electronic timer-controlled irrigation, complete the property with a neat precise setting. The tranquil entertaining courtyard is beautiful and sun-drenched, and the large decked area is ideal for guests or even just to have a relaxing wine in the afternoon. The peaceful pond makes living at 19 Truscott Street Campbell a breeze.
In a quality pocket of Canberra, this supreme home is located close to all your needs - Campbell pre, primary and high school and the local shops. It is only a short drive to the CBD and only a few minutes to the airport. Walking tracks such as Mount Ainslie are close by. Lake Burley Griffin is within walking distance.
<b/>Inclusions:</b>
<b/>Kitchen</b>
- Fisher and Paykel twin-drawer dishwasher
- Gas cooking hob
- Electric oven
- Galley style
<b/>Bathroom/Laundry</b>
- Two bathrooms
- Main bathroom with shower and bath
- Second bathroom with shower and toilet
- Neutral colour toning
<b/>Bedrooms</b>
- Master with walk in wardrobe
- Master with access to courtyard
- Bedrooms in private wing of the house
- Cork flooring in all bedrooms
<b/>Outdoor</b>
- Two decked entertaining areas
- Tranquil ponds
- landscaped gardens
<b/>Other</b>
- Double lock up garage with automatic roller door
- Double-paned windows
- Brivis ducted gas heating
- Freshly painted throughout
- Study
- Security system
- Slow combustion fire place in studio
- Cork flooring throughout (study and WIR carpeted)
- Built in 1964 approx
Read MoreThe public areas flow smoothly, providing great flexibility in configuring lounge and dining options. Full-length windows ensure the space is filled with light and connects visually to the attractively landscaped gardens and the generous internal courtyard with feature pond, deck and wisteria-covered pergola.
The gourmet galley-style kitchen has neutral finishes, stainless steel appliances and plenty of preparation space. The kitchen is discreetly separated from, but easily accessible to the living and dining areas. The laundry, also with a second shower and toilet, opens from the kitchen and has direct external access.
To the rear of the home is the private bedroom wing and main bathroom. The master bedroom is large and airy with a sizable walk in wardrobe and access direct to the deck overlooking the pond. Bedrooms two and three are a good size with plenty of light, and one also faces the internal courtyard and pond.
The studio has a slow combustion heater and is ideal for a teenager's get away, rumpus room or home office. The adjoining well-proportioned workshop will suit those handy with tools or just looking for a place to potter.
The double-brick home has cork floors throughout, with tiles to the foyer, main bathroom and laundry. With a northerly aspect, it is well sited on a large block to take advantage of the winter sun, but is also equipped with gas ducted heating. Attractively landscaped gardens, serviced by electronic timer-controlled irrigation, complete the property with a neat precise setting. The tranquil entertaining courtyard is beautiful and sun-drenched, and the large decked area is ideal for guests or even just to have a relaxing wine in the afternoon. The peaceful pond makes living at 19 Truscott Street Campbell a breeze.
In a quality pocket of Canberra, this supreme home is located close to all your needs - Campbell pre, primary and high school and the local shops. It is only a short drive to the CBD and only a few minutes to the airport. Walking tracks such as Mount Ainslie are close by. Lake Burley Griffin is within walking distance.
<b/>Inclusions:</b>
<b/>Kitchen</b>
- Fisher and Paykel twin-drawer dishwasher
- Gas cooking hob
- Electric oven
- Galley style
<b/>Bathroom/Laundry</b>
- Two bathrooms
- Main bathroom with shower and bath
- Second bathroom with shower and toilet
- Neutral colour toning
<b/>Bedrooms</b>
- Master with walk in wardrobe
- Master with access to courtyard
- Bedrooms in private wing of the house
- Cork flooring in all bedrooms
<b/>Outdoor</b>
- Two decked entertaining areas
- Tranquil ponds
- landscaped gardens
<b/>Other</b>
- Double lock up garage with automatic roller door
- Double-paned windows
- Brivis ducted gas heating
- Freshly painted throughout
- Study
- Security system
- Slow combustion fire place in studio
- Cork flooring throughout (study and WIR carpeted)
- Built in 1964 approx
Inspect
Contact agent
Listing agent
In an elite location, showcasing a striking combination of indoor and outdoor living, this residence is a sophisticated and private haven. This home has three bedrooms and a study, a free-standing studio and workshop to the rear, and a double remote controlled garage with internal access to the entry foyer.
The public areas flow smoothly, providing great flexibility in configuring lounge and dining options. Full-length windows ensure the space is filled with light and connects visually to the attractively landscaped gardens and the generous internal courtyard with feature pond, deck and wisteria-covered pergola.
The gourmet galley-style kitchen has neutral finishes, stainless steel appliances and plenty of preparation space. The kitchen is discreetly separated from, but easily accessible to the living and dining areas. The laundry, also with a second shower and toilet, opens from the kitchen and has direct external access.
To the rear of the home is the private bedroom wing and main bathroom. The master bedroom is large and airy with a sizable walk in wardrobe and access direct to the deck overlooking the pond. Bedrooms two and three are a good size with plenty of light, and one also faces the internal courtyard and pond.
The studio has a slow combustion heater and is ideal for a teenager's get away, rumpus room or home office. The adjoining well-proportioned workshop will suit those handy with tools or just looking for a place to potter.
The double-brick home has cork floors throughout, with tiles to the foyer, main bathroom and laundry. With a northerly aspect, it is well sited on a large block to take advantage of the winter sun, but is also equipped with gas ducted heating. Attractively landscaped gardens, serviced by electronic timer-controlled irrigation, complete the property with a neat precise setting. The tranquil entertaining courtyard is beautiful and sun-drenched, and the large decked area is ideal for guests or even just to have a relaxing wine in the afternoon. The peaceful pond makes living at 19 Truscott Street Campbell a breeze.
In a quality pocket of Canberra, this supreme home is located close to all your needs - Campbell pre, primary and high school and the local shops. It is only a short drive to the CBD and only a few minutes to the airport. Walking tracks such as Mount Ainslie are close by. Lake Burley Griffin is within walking distance.
<b/>Inclusions:</b>
<b/>Kitchen</b>
- Fisher and Paykel twin-drawer dishwasher
- Gas cooking hob
- Electric oven
- Galley style
<b/>Bathroom/Laundry</b>
- Two bathrooms
- Main bathroom with shower and bath
- Second bathroom with shower and toilet
- Neutral colour toning
<b/>Bedrooms</b>
- Master with walk in wardrobe
- Master with access to courtyard
- Bedrooms in private wing of the house
- Cork flooring in all bedrooms
<b/>Outdoor</b>
- Two decked entertaining areas
- Tranquil ponds
- landscaped gardens
<b/>Other</b>
- Double lock up garage with automatic roller door
- Double-paned windows
- Brivis ducted gas heating
- Freshly painted throughout
- Study
- Security system
- Slow combustion fire place in studio
- Cork flooring throughout (study and WIR carpeted)
- Built in 1964 approx
Read MoreThe public areas flow smoothly, providing great flexibility in configuring lounge and dining options. Full-length windows ensure the space is filled with light and connects visually to the attractively landscaped gardens and the generous internal courtyard with feature pond, deck and wisteria-covered pergola.
The gourmet galley-style kitchen has neutral finishes, stainless steel appliances and plenty of preparation space. The kitchen is discreetly separated from, but easily accessible to the living and dining areas. The laundry, also with a second shower and toilet, opens from the kitchen and has direct external access.
To the rear of the home is the private bedroom wing and main bathroom. The master bedroom is large and airy with a sizable walk in wardrobe and access direct to the deck overlooking the pond. Bedrooms two and three are a good size with plenty of light, and one also faces the internal courtyard and pond.
The studio has a slow combustion heater and is ideal for a teenager's get away, rumpus room or home office. The adjoining well-proportioned workshop will suit those handy with tools or just looking for a place to potter.
The double-brick home has cork floors throughout, with tiles to the foyer, main bathroom and laundry. With a northerly aspect, it is well sited on a large block to take advantage of the winter sun, but is also equipped with gas ducted heating. Attractively landscaped gardens, serviced by electronic timer-controlled irrigation, complete the property with a neat precise setting. The tranquil entertaining courtyard is beautiful and sun-drenched, and the large decked area is ideal for guests or even just to have a relaxing wine in the afternoon. The peaceful pond makes living at 19 Truscott Street Campbell a breeze.
In a quality pocket of Canberra, this supreme home is located close to all your needs - Campbell pre, primary and high school and the local shops. It is only a short drive to the CBD and only a few minutes to the airport. Walking tracks such as Mount Ainslie are close by. Lake Burley Griffin is within walking distance.
<b/>Inclusions:</b>
<b/>Kitchen</b>
- Fisher and Paykel twin-drawer dishwasher
- Gas cooking hob
- Electric oven
- Galley style
<b/>Bathroom/Laundry</b>
- Two bathrooms
- Main bathroom with shower and bath
- Second bathroom with shower and toilet
- Neutral colour toning
<b/>Bedrooms</b>
- Master with walk in wardrobe
- Master with access to courtyard
- Bedrooms in private wing of the house
- Cork flooring in all bedrooms
<b/>Outdoor</b>
- Two decked entertaining areas
- Tranquil ponds
- landscaped gardens
<b/>Other</b>
- Double lock up garage with automatic roller door
- Double-paned windows
- Brivis ducted gas heating
- Freshly painted throughout
- Study
- Security system
- Slow combustion fire place in studio
- Cork flooring throughout (study and WIR carpeted)
- Built in 1964 approx
Location
Lot 23/19 Truscott Street
Campbell ACT 2612
Details
3
2
2
EER: 3.5
House
Auction Saturday, 14 Feb 04:00 PM On-Site
Rates: | $3,160.00 annually |
Land area: | 948 sqm (approx) |
Building size: | 196 sqm (approx) |
In an elite location, showcasing a striking combination of indoor and outdoor living, this residence is a sophisticated and private haven. This home has three bedrooms and a study, a free-standing studio and workshop to the rear, and a double remote controlled garage with internal access to the entry foyer.
The public areas flow smoothly, providing great flexibility in configuring lounge and dining options. Full-length windows ensure the space is filled with light and connects visually to the attractively landscaped gardens and the generous internal courtyard with feature pond, deck and wisteria-covered pergola.
The gourmet galley-style kitchen has neutral finishes, stainless steel appliances and plenty of preparation space. The kitchen is discreetly separated from, but easily accessible to the living and dining areas. The laundry, also with a second shower and toilet, opens from the kitchen and has direct external access.
To the rear of the home is the private bedroom wing and main bathroom. The master bedroom is large and airy with a sizable walk in wardrobe and access direct to the deck overlooking the pond. Bedrooms two and three are a good size with plenty of light, and one also faces the internal courtyard and pond.
The studio has a slow combustion heater and is ideal for a teenager's get away, rumpus room or home office. The adjoining well-proportioned workshop will suit those handy with tools or just looking for a place to potter.
The double-brick home has cork floors throughout, with tiles to the foyer, main bathroom and laundry. With a northerly aspect, it is well sited on a large block to take advantage of the winter sun, but is also equipped with gas ducted heating. Attractively landscaped gardens, serviced by electronic timer-controlled irrigation, complete the property with a neat precise setting. The tranquil entertaining courtyard is beautiful and sun-drenched, and the large decked area is ideal for guests or even just to have a relaxing wine in the afternoon. The peaceful pond makes living at 19 Truscott Street Campbell a breeze.
In a quality pocket of Canberra, this supreme home is located close to all your needs - Campbell pre, primary and high school and the local shops. It is only a short drive to the CBD and only a few minutes to the airport. Walking tracks such as Mount Ainslie are close by. Lake Burley Griffin is within walking distance.
<b/>Inclusions:</b>
<b/>Kitchen</b>
- Fisher and Paykel twin-drawer dishwasher
- Gas cooking hob
- Electric oven
- Galley style
<b/>Bathroom/Laundry</b>
- Two bathrooms
- Main bathroom with shower and bath
- Second bathroom with shower and toilet
- Neutral colour toning
<b/>Bedrooms</b>
- Master with walk in wardrobe
- Master with access to courtyard
- Bedrooms in private wing of the house
- Cork flooring in all bedrooms
<b/>Outdoor</b>
- Two decked entertaining areas
- Tranquil ponds
- landscaped gardens
<b/>Other</b>
- Double lock up garage with automatic roller door
- Double-paned windows
- Brivis ducted gas heating
- Freshly painted throughout
- Study
- Security system
- Slow combustion fire place in studio
- Cork flooring throughout (study and WIR carpeted)
- Built in 1964 approx
Read MoreThe public areas flow smoothly, providing great flexibility in configuring lounge and dining options. Full-length windows ensure the space is filled with light and connects visually to the attractively landscaped gardens and the generous internal courtyard with feature pond, deck and wisteria-covered pergola.
The gourmet galley-style kitchen has neutral finishes, stainless steel appliances and plenty of preparation space. The kitchen is discreetly separated from, but easily accessible to the living and dining areas. The laundry, also with a second shower and toilet, opens from the kitchen and has direct external access.
To the rear of the home is the private bedroom wing and main bathroom. The master bedroom is large and airy with a sizable walk in wardrobe and access direct to the deck overlooking the pond. Bedrooms two and three are a good size with plenty of light, and one also faces the internal courtyard and pond.
The studio has a slow combustion heater and is ideal for a teenager's get away, rumpus room or home office. The adjoining well-proportioned workshop will suit those handy with tools or just looking for a place to potter.
The double-brick home has cork floors throughout, with tiles to the foyer, main bathroom and laundry. With a northerly aspect, it is well sited on a large block to take advantage of the winter sun, but is also equipped with gas ducted heating. Attractively landscaped gardens, serviced by electronic timer-controlled irrigation, complete the property with a neat precise setting. The tranquil entertaining courtyard is beautiful and sun-drenched, and the large decked area is ideal for guests or even just to have a relaxing wine in the afternoon. The peaceful pond makes living at 19 Truscott Street Campbell a breeze.
In a quality pocket of Canberra, this supreme home is located close to all your needs - Campbell pre, primary and high school and the local shops. It is only a short drive to the CBD and only a few minutes to the airport. Walking tracks such as Mount Ainslie are close by. Lake Burley Griffin is within walking distance.
<b/>Inclusions:</b>
<b/>Kitchen</b>
- Fisher and Paykel twin-drawer dishwasher
- Gas cooking hob
- Electric oven
- Galley style
<b/>Bathroom/Laundry</b>
- Two bathrooms
- Main bathroom with shower and bath
- Second bathroom with shower and toilet
- Neutral colour toning
<b/>Bedrooms</b>
- Master with walk in wardrobe
- Master with access to courtyard
- Bedrooms in private wing of the house
- Cork flooring in all bedrooms
<b/>Outdoor</b>
- Two decked entertaining areas
- Tranquil ponds
- landscaped gardens
<b/>Other</b>
- Double lock up garage with automatic roller door
- Double-paned windows
- Brivis ducted gas heating
- Freshly painted throughout
- Study
- Security system
- Slow combustion fire place in studio
- Cork flooring throughout (study and WIR carpeted)
- Built in 1964 approx
Inspect
Contact agent


