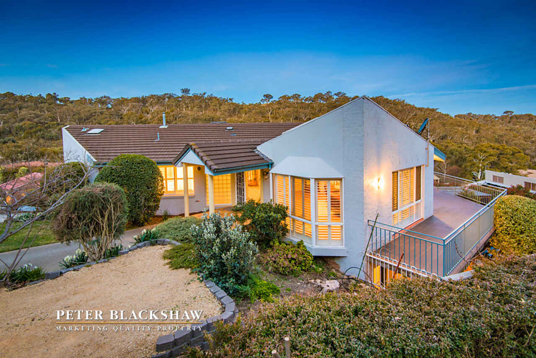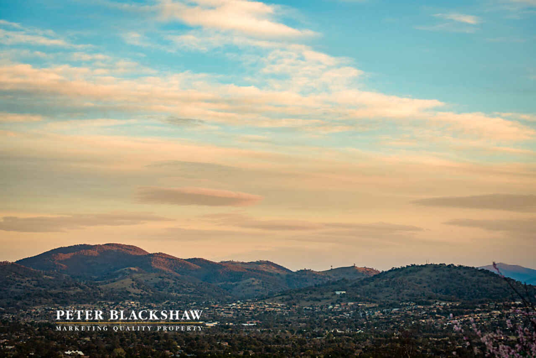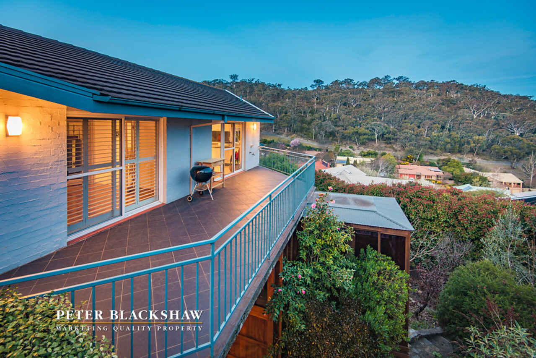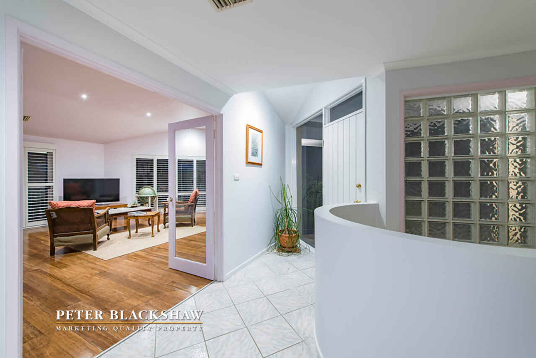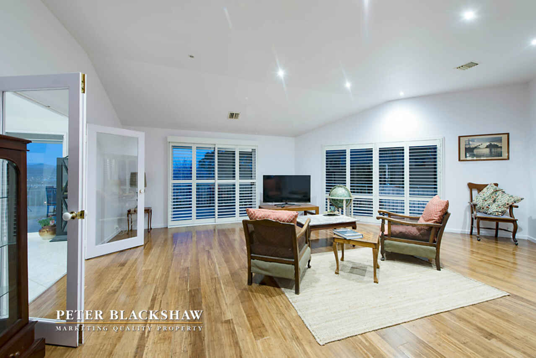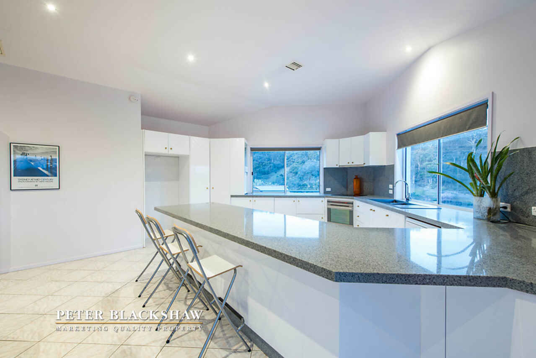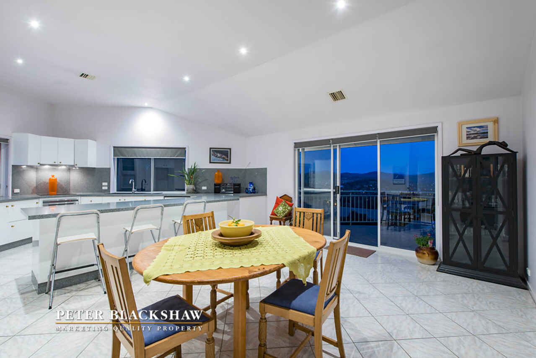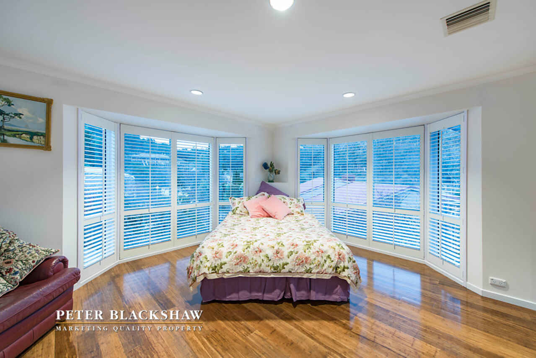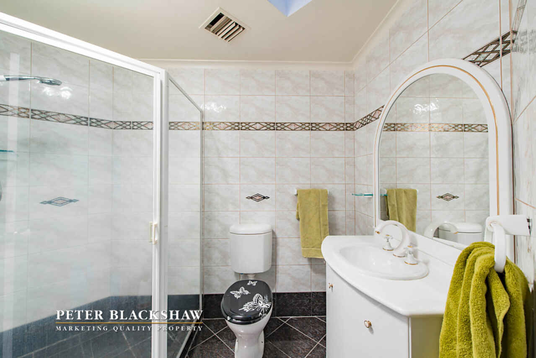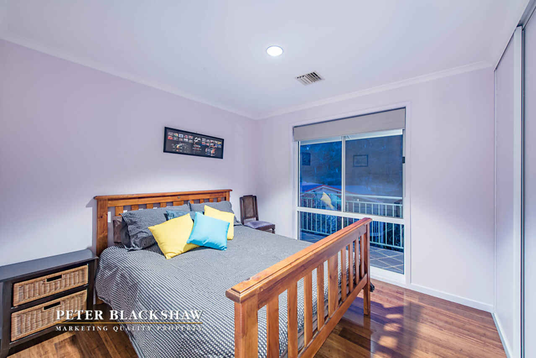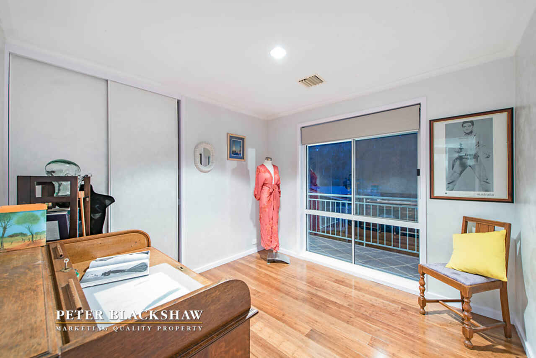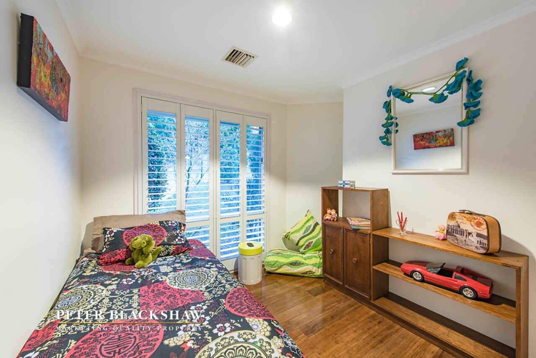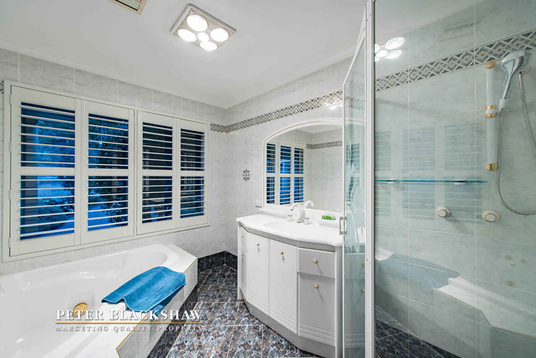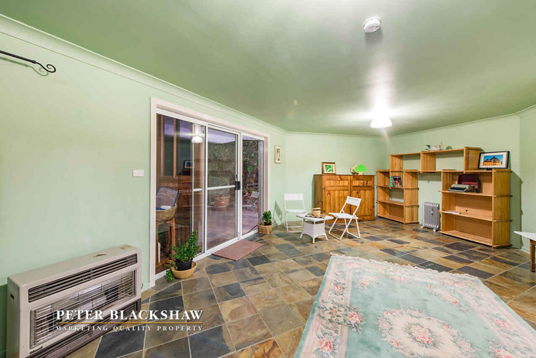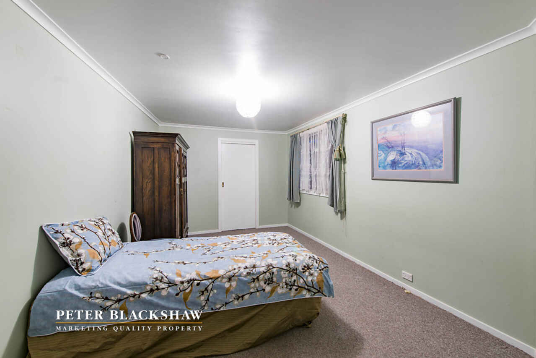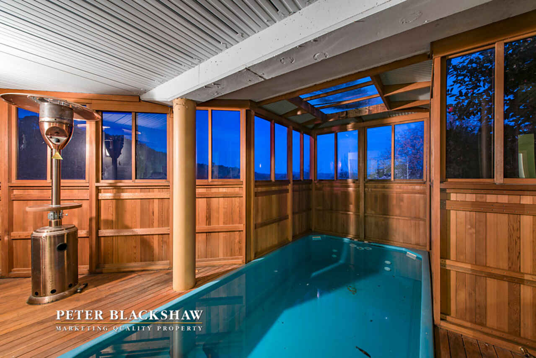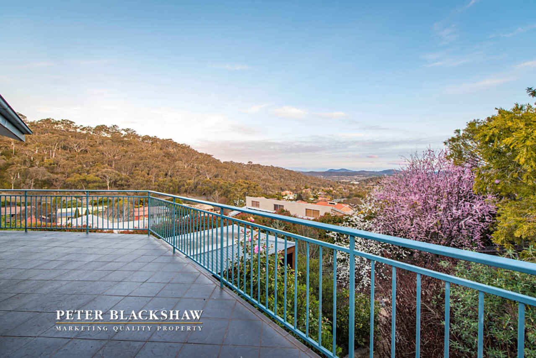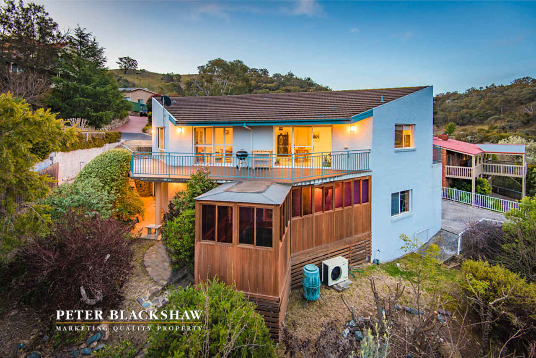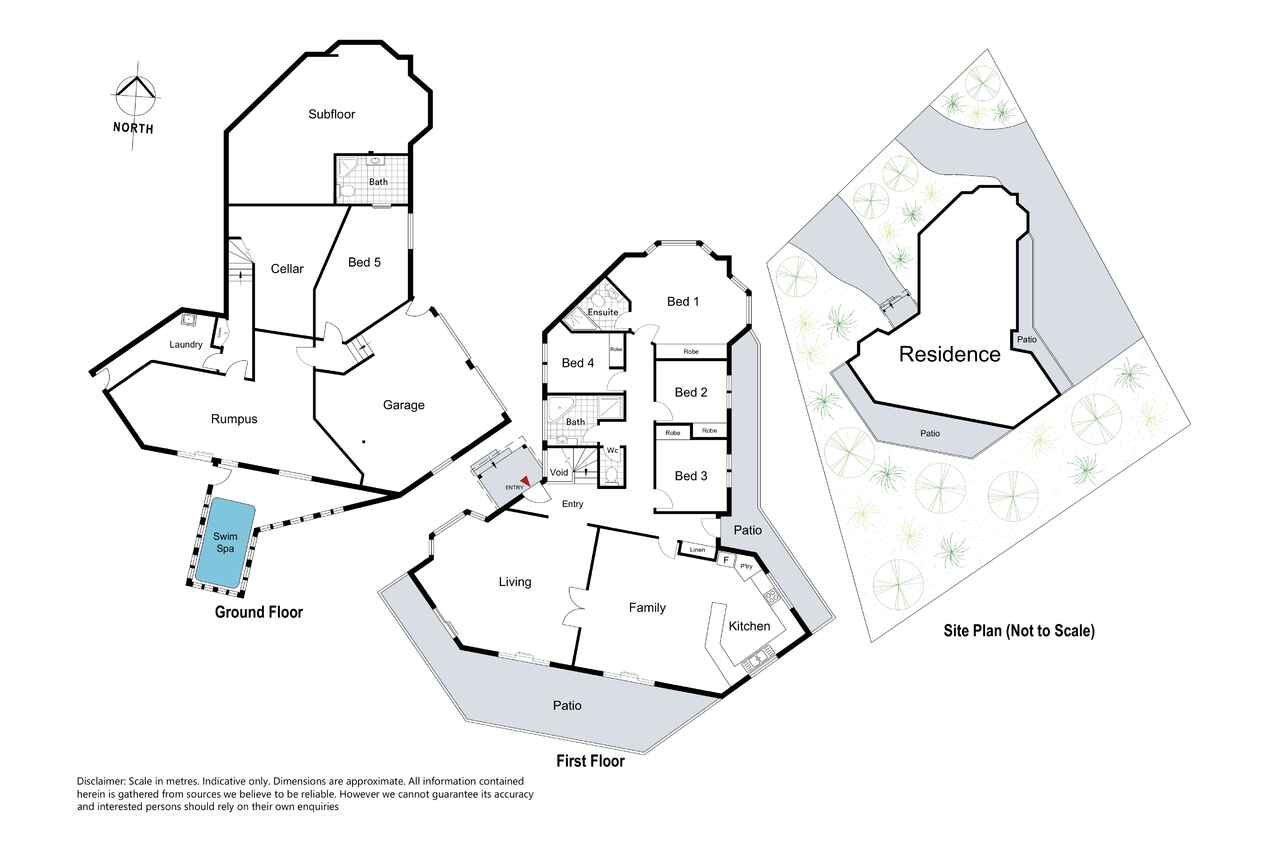Architectural Splendour, Commanding Views
Sold
Location
Lot 23/37 Richter Close
Fadden ACT 2904
Details
5
3
2
EER: 3
House
Sold
A private family residence set within this exclusive enclave of Fadden Hills, imposing in its appearance and crafted for relaxed entertaining year round. Framing a panoramic vista in its elevated locale the dramatic, contemporary lines of this residence capture sensational natural light and instil a sense of occasion every time you pass the front door. The interiors are characterised by high ceilings, neutral palette and quality finishes, testament to the care and consideration of its discerning owners of the last two decades. Central to the home is the spacious eat-in kitchen, integrating seamlessly with the wrap-around terrace which takes in the mature, meandering garden and peaceful outlooks to the hills. Spread over two levels the bespoke layout offers numerous living options with undeniable long-term family appeal. A distinctive home in a dress circle position, offering an entertainer's lifestyle surrounded by nature. A sublime offering.
Features:
- Light-filled five bedroom residence in prestigious Fadden Hills
- Suspended concrete slab construction
- Ducted gas heating and evaporative cooling
- Solar panels
- Solid bamboo flooring
- Plantation shutters in formal sitting room and main bedroom
- Formal sitting and dining room with cathedral ceilings
- Large kitchen with stainless steel appliances, Shock double sink and ample storage
- Sun-filled main bedroom with ensuite
- Three good-size bedrooms with built-ins
- Main bathroom with spa bath and separate W/C
- Downstairs rumpus room
- Fifth bedroom with separate ensuite, ideal as a teenagers retreat
- Indoor swim spa
- Lockable wine cellar and additional under house storage
- Double garage with internal access
- Mature gardens with vegetable patches and fruit trees
- Short walk to walking trails and nature reserve
EER: 3
Land Size: 837m2
Living Size: 285m2 (approx.)
Land Rates: $2,664 p.a (approx.)
Land Value: $446,000 (approx.)
Read MoreFeatures:
- Light-filled five bedroom residence in prestigious Fadden Hills
- Suspended concrete slab construction
- Ducted gas heating and evaporative cooling
- Solar panels
- Solid bamboo flooring
- Plantation shutters in formal sitting room and main bedroom
- Formal sitting and dining room with cathedral ceilings
- Large kitchen with stainless steel appliances, Shock double sink and ample storage
- Sun-filled main bedroom with ensuite
- Three good-size bedrooms with built-ins
- Main bathroom with spa bath and separate W/C
- Downstairs rumpus room
- Fifth bedroom with separate ensuite, ideal as a teenagers retreat
- Indoor swim spa
- Lockable wine cellar and additional under house storage
- Double garage with internal access
- Mature gardens with vegetable patches and fruit trees
- Short walk to walking trails and nature reserve
EER: 3
Land Size: 837m2
Living Size: 285m2 (approx.)
Land Rates: $2,664 p.a (approx.)
Land Value: $446,000 (approx.)
Inspect
Contact agent
Listing agents
A private family residence set within this exclusive enclave of Fadden Hills, imposing in its appearance and crafted for relaxed entertaining year round. Framing a panoramic vista in its elevated locale the dramatic, contemporary lines of this residence capture sensational natural light and instil a sense of occasion every time you pass the front door. The interiors are characterised by high ceilings, neutral palette and quality finishes, testament to the care and consideration of its discerning owners of the last two decades. Central to the home is the spacious eat-in kitchen, integrating seamlessly with the wrap-around terrace which takes in the mature, meandering garden and peaceful outlooks to the hills. Spread over two levels the bespoke layout offers numerous living options with undeniable long-term family appeal. A distinctive home in a dress circle position, offering an entertainer's lifestyle surrounded by nature. A sublime offering.
Features:
- Light-filled five bedroom residence in prestigious Fadden Hills
- Suspended concrete slab construction
- Ducted gas heating and evaporative cooling
- Solar panels
- Solid bamboo flooring
- Plantation shutters in formal sitting room and main bedroom
- Formal sitting and dining room with cathedral ceilings
- Large kitchen with stainless steel appliances, Shock double sink and ample storage
- Sun-filled main bedroom with ensuite
- Three good-size bedrooms with built-ins
- Main bathroom with spa bath and separate W/C
- Downstairs rumpus room
- Fifth bedroom with separate ensuite, ideal as a teenagers retreat
- Indoor swim spa
- Lockable wine cellar and additional under house storage
- Double garage with internal access
- Mature gardens with vegetable patches and fruit trees
- Short walk to walking trails and nature reserve
EER: 3
Land Size: 837m2
Living Size: 285m2 (approx.)
Land Rates: $2,664 p.a (approx.)
Land Value: $446,000 (approx.)
Read MoreFeatures:
- Light-filled five bedroom residence in prestigious Fadden Hills
- Suspended concrete slab construction
- Ducted gas heating and evaporative cooling
- Solar panels
- Solid bamboo flooring
- Plantation shutters in formal sitting room and main bedroom
- Formal sitting and dining room with cathedral ceilings
- Large kitchen with stainless steel appliances, Shock double sink and ample storage
- Sun-filled main bedroom with ensuite
- Three good-size bedrooms with built-ins
- Main bathroom with spa bath and separate W/C
- Downstairs rumpus room
- Fifth bedroom with separate ensuite, ideal as a teenagers retreat
- Indoor swim spa
- Lockable wine cellar and additional under house storage
- Double garage with internal access
- Mature gardens with vegetable patches and fruit trees
- Short walk to walking trails and nature reserve
EER: 3
Land Size: 837m2
Living Size: 285m2 (approx.)
Land Rates: $2,664 p.a (approx.)
Land Value: $446,000 (approx.)
Location
Lot 23/37 Richter Close
Fadden ACT 2904
Details
5
3
2
EER: 3
House
Sold
A private family residence set within this exclusive enclave of Fadden Hills, imposing in its appearance and crafted for relaxed entertaining year round. Framing a panoramic vista in its elevated locale the dramatic, contemporary lines of this residence capture sensational natural light and instil a sense of occasion every time you pass the front door. The interiors are characterised by high ceilings, neutral palette and quality finishes, testament to the care and consideration of its discerning owners of the last two decades. Central to the home is the spacious eat-in kitchen, integrating seamlessly with the wrap-around terrace which takes in the mature, meandering garden and peaceful outlooks to the hills. Spread over two levels the bespoke layout offers numerous living options with undeniable long-term family appeal. A distinctive home in a dress circle position, offering an entertainer's lifestyle surrounded by nature. A sublime offering.
Features:
- Light-filled five bedroom residence in prestigious Fadden Hills
- Suspended concrete slab construction
- Ducted gas heating and evaporative cooling
- Solar panels
- Solid bamboo flooring
- Plantation shutters in formal sitting room and main bedroom
- Formal sitting and dining room with cathedral ceilings
- Large kitchen with stainless steel appliances, Shock double sink and ample storage
- Sun-filled main bedroom with ensuite
- Three good-size bedrooms with built-ins
- Main bathroom with spa bath and separate W/C
- Downstairs rumpus room
- Fifth bedroom with separate ensuite, ideal as a teenagers retreat
- Indoor swim spa
- Lockable wine cellar and additional under house storage
- Double garage with internal access
- Mature gardens with vegetable patches and fruit trees
- Short walk to walking trails and nature reserve
EER: 3
Land Size: 837m2
Living Size: 285m2 (approx.)
Land Rates: $2,664 p.a (approx.)
Land Value: $446,000 (approx.)
Read MoreFeatures:
- Light-filled five bedroom residence in prestigious Fadden Hills
- Suspended concrete slab construction
- Ducted gas heating and evaporative cooling
- Solar panels
- Solid bamboo flooring
- Plantation shutters in formal sitting room and main bedroom
- Formal sitting and dining room with cathedral ceilings
- Large kitchen with stainless steel appliances, Shock double sink and ample storage
- Sun-filled main bedroom with ensuite
- Three good-size bedrooms with built-ins
- Main bathroom with spa bath and separate W/C
- Downstairs rumpus room
- Fifth bedroom with separate ensuite, ideal as a teenagers retreat
- Indoor swim spa
- Lockable wine cellar and additional under house storage
- Double garage with internal access
- Mature gardens with vegetable patches and fruit trees
- Short walk to walking trails and nature reserve
EER: 3
Land Size: 837m2
Living Size: 285m2 (approx.)
Land Rates: $2,664 p.a (approx.)
Land Value: $446,000 (approx.)
Inspect
Contact agent


