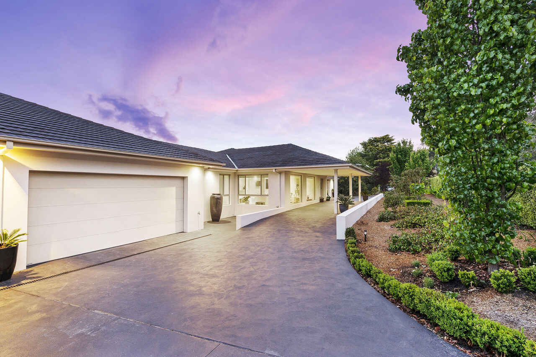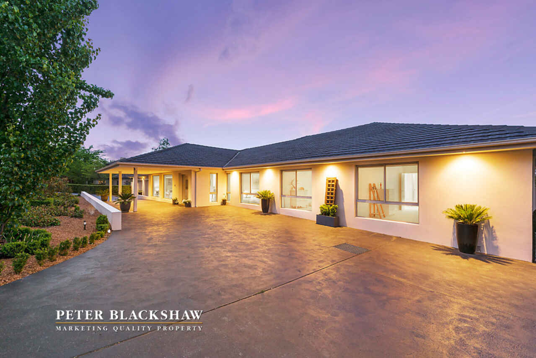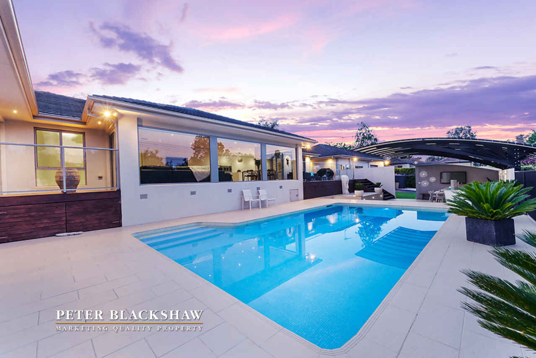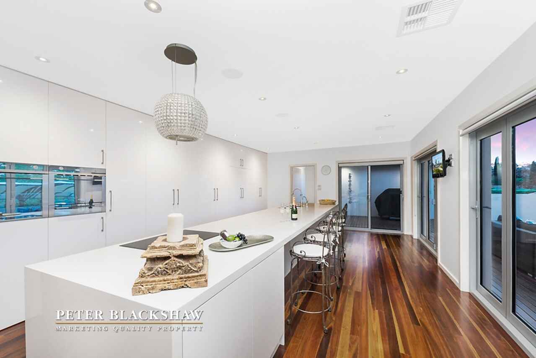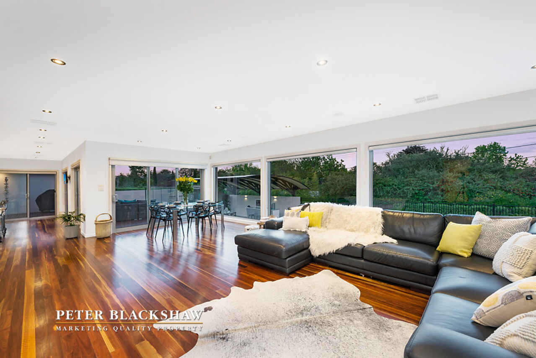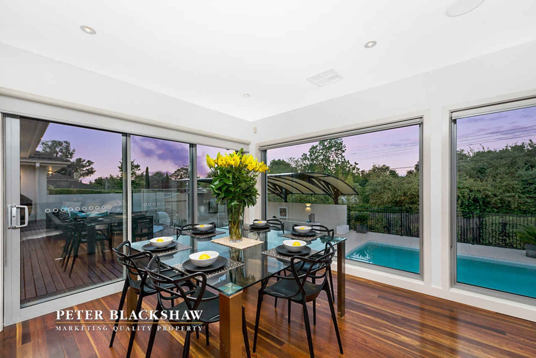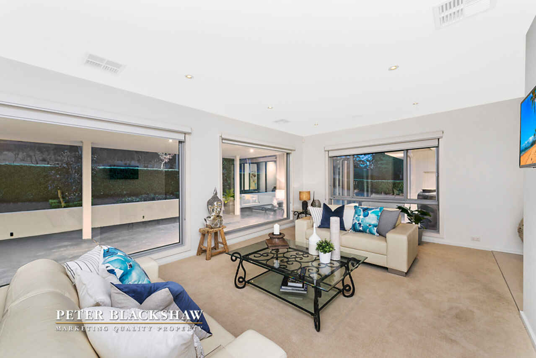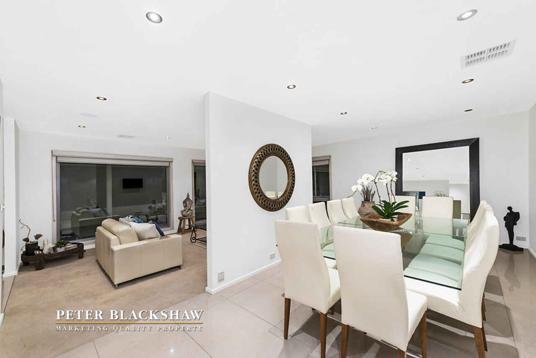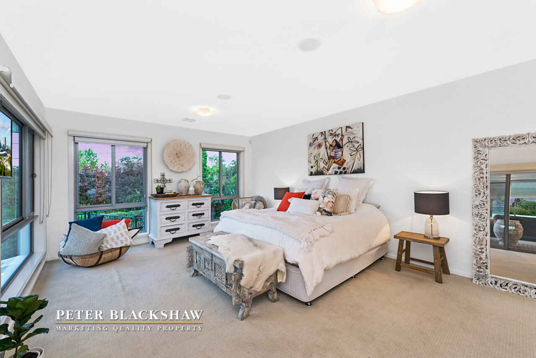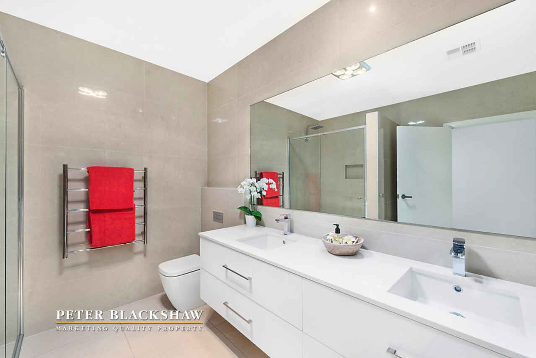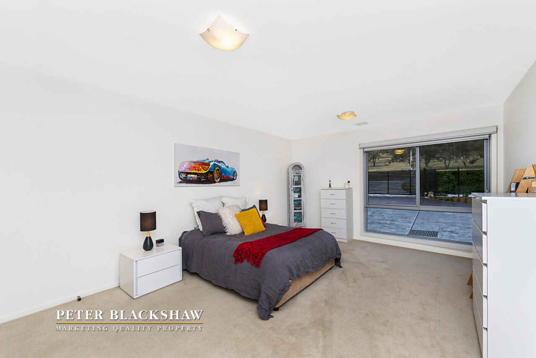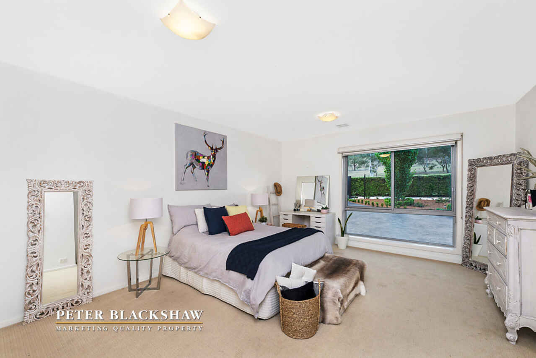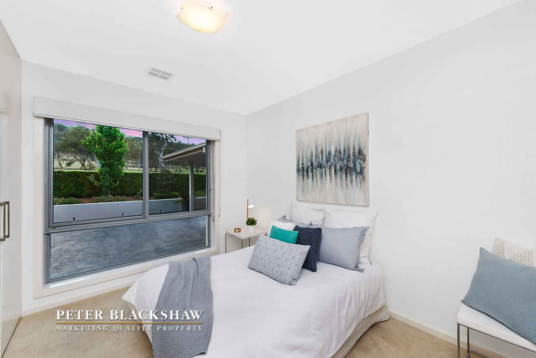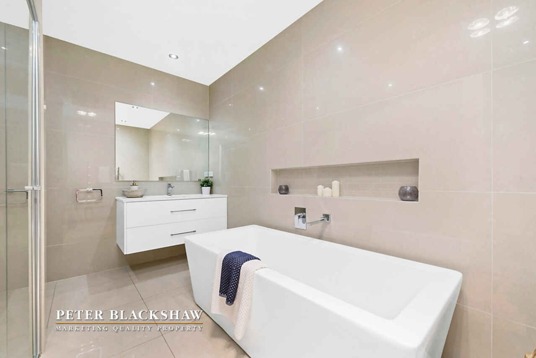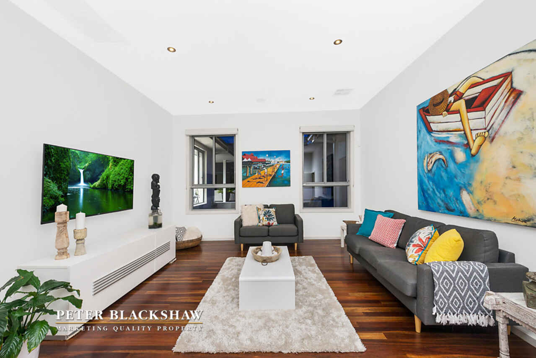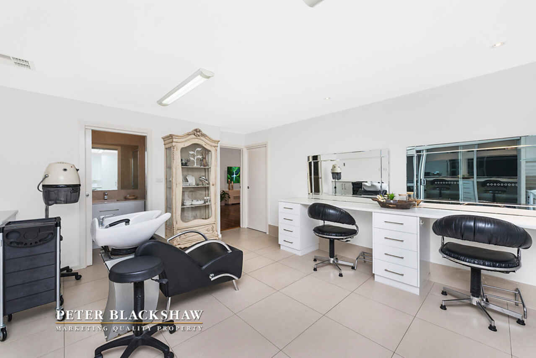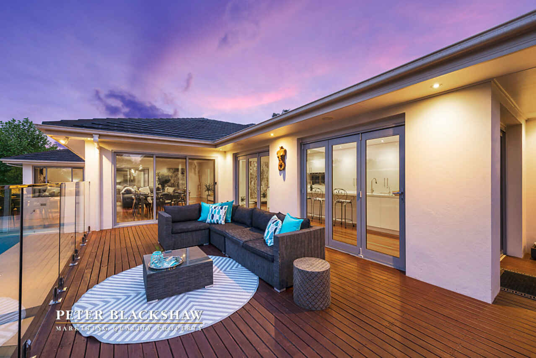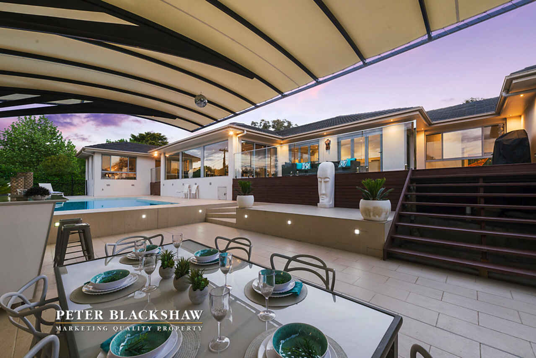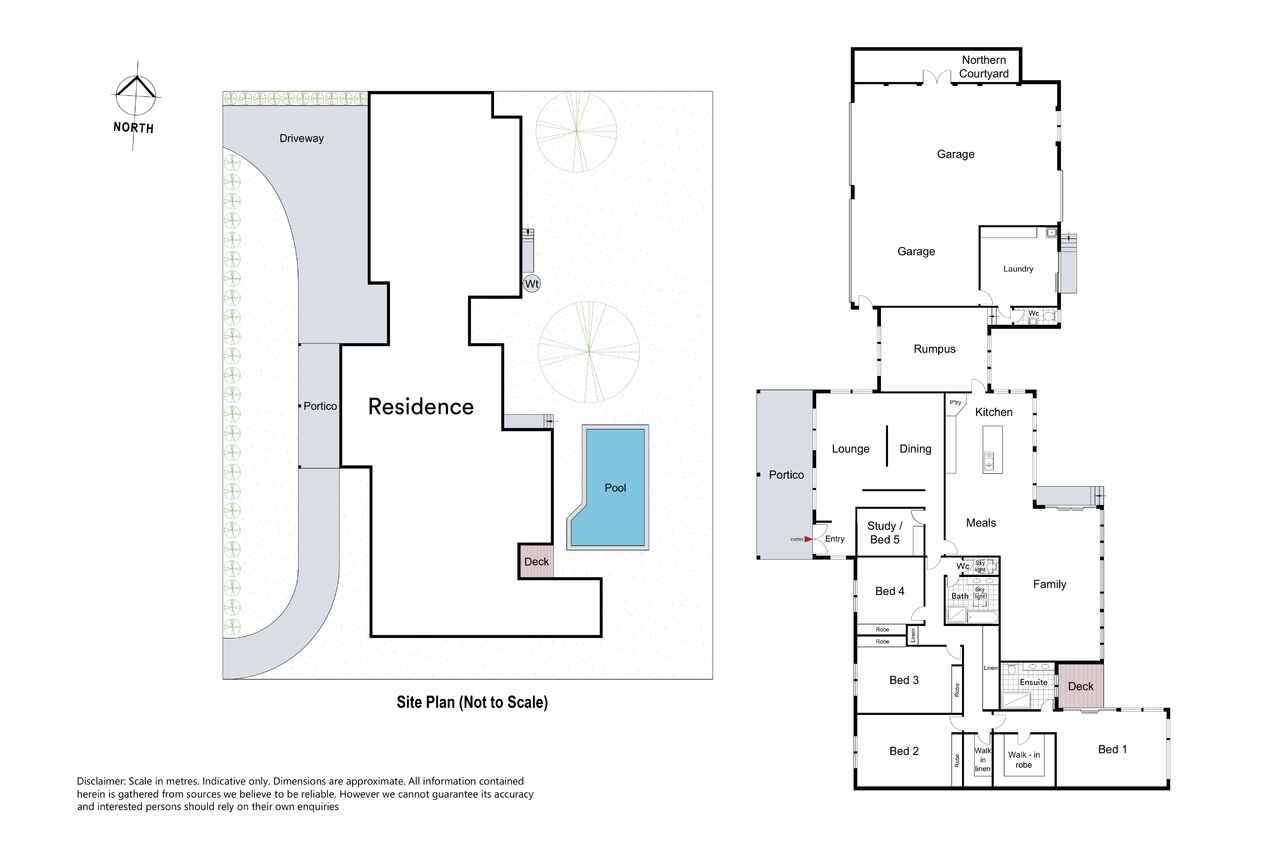Your new address on the "Golden Mile"
Sold
Location
Lot 24/73 Mugga Way
Red Hill ACT 2603
Details
5
3
6
EER: 3.5
House
Auction Saturday, 25 Nov 12:00 PM On-Site
Land area: | 1742 sqm (approx) |
Building size: | 375 sqm (approx) |
Mugga Way is, without doubt, one of Canberra’s most desirable addresses and there are good reasons why it’s popularly known as the "golden mile".
Many palatial homes from the early 1930s rest on generous estates hidden from public gaze behind impressively clipped high hedges and big iron gates.
Somethings stay the same, but others move with the times. These days, many contemporary homes are delivering a fresh vitality and a confident openness that ensures Mugga Way is as relevant today as it ever has been.
Number 73 announces itself with a dual access driveway that provides a sense of arrival under an imposing porte cochere. Immediately opposite is the Red Hill reserve that provides an amazingly tranquil outlook and heightens a sense of privacy.
Double front doors lead into a tiled entry that flows into a generous formal lounge with large picture windows that take in those gorgeous nature views. Screened by a wall is the formal dining area that could easily seat 12 - or more. A passageway leads to a study with built-ins and an aspect onto the front garden. Further along is a main bathroom in neutral tones with a freestanding bath and skylight.
A wall of storage and three generous bedrooms with built-ins follow before the master retreat highlighted by walk-in robes of epic proportions and a luxury ensuite with double vanity. The master has its own deck overlooking the inviting blue pool. Just the spot for morning coffee or a sundowner.
The kitchen, family and casual meals area lead through stacker doors onto the outdoor terrace and pool. This more than generous living area is saturated with natural light and has plenty of space to entertain family and friends.
The chef’s kitchen stuns with an island bench of some 5.6 metres, supported by 7.4 metres of storage including a concealed fridge and a bank of stainless steel appliances.
It leads down to a rumpus or second living area and onto a giant laundry space and further bathroom. This space lends itself for a variety of repurposing options. Add it to the rumpus room and you have the potential for a self-contained apartment.
The outdoor area also includes an outdoor deck and a bar and kitchen area. They provide a resort-style complement to the mosaic-tiled pool which promises an endless summer of entertaining.
There is a six car garage with front automatic and a side roller door along with a free standing single garage that can be accessed by a vehicle.
This substantial residence will have a strong appeal to families who are looking for a home that meets the highest standards of contemporary living and entertaining.
Of course, its Mugga Way address means it’s close to the Red Hill, Manuka, Griffith and Kingston shops, private schools and the parliamentary triangle. Undoubtedly, a winning combination.
Living size: 375m2 approx.
Features:
- Opposite Red Hill reserve
- 4 bedrooms
- Study/5th bedroom
- 3 bathrooms
- 3 living areas
- Ducted and zone controlled reverse cycle heating/cooling
- Security system
- Double glazed windows throughout
- LED lighting
- Liebherr integrated fridge/freezer with ice maker
- High quality designer kitchen with 5.6 metre island bench
- 7.4 metres kitchen storage
- European appliances
- 2.5 ovens
- Huge level of storage throughout
- Ducted vacuum
- Pool with mother of pearl Mosaic tiles
- Outdoor bar
- Low maintenance grounds
- 6 car garage
- Free standing single garage
- Dual access driveway
- Substantial off street parking
- Electric gates
- All one level
Read MoreMany palatial homes from the early 1930s rest on generous estates hidden from public gaze behind impressively clipped high hedges and big iron gates.
Somethings stay the same, but others move with the times. These days, many contemporary homes are delivering a fresh vitality and a confident openness that ensures Mugga Way is as relevant today as it ever has been.
Number 73 announces itself with a dual access driveway that provides a sense of arrival under an imposing porte cochere. Immediately opposite is the Red Hill reserve that provides an amazingly tranquil outlook and heightens a sense of privacy.
Double front doors lead into a tiled entry that flows into a generous formal lounge with large picture windows that take in those gorgeous nature views. Screened by a wall is the formal dining area that could easily seat 12 - or more. A passageway leads to a study with built-ins and an aspect onto the front garden. Further along is a main bathroom in neutral tones with a freestanding bath and skylight.
A wall of storage and three generous bedrooms with built-ins follow before the master retreat highlighted by walk-in robes of epic proportions and a luxury ensuite with double vanity. The master has its own deck overlooking the inviting blue pool. Just the spot for morning coffee or a sundowner.
The kitchen, family and casual meals area lead through stacker doors onto the outdoor terrace and pool. This more than generous living area is saturated with natural light and has plenty of space to entertain family and friends.
The chef’s kitchen stuns with an island bench of some 5.6 metres, supported by 7.4 metres of storage including a concealed fridge and a bank of stainless steel appliances.
It leads down to a rumpus or second living area and onto a giant laundry space and further bathroom. This space lends itself for a variety of repurposing options. Add it to the rumpus room and you have the potential for a self-contained apartment.
The outdoor area also includes an outdoor deck and a bar and kitchen area. They provide a resort-style complement to the mosaic-tiled pool which promises an endless summer of entertaining.
There is a six car garage with front automatic and a side roller door along with a free standing single garage that can be accessed by a vehicle.
This substantial residence will have a strong appeal to families who are looking for a home that meets the highest standards of contemporary living and entertaining.
Of course, its Mugga Way address means it’s close to the Red Hill, Manuka, Griffith and Kingston shops, private schools and the parliamentary triangle. Undoubtedly, a winning combination.
Living size: 375m2 approx.
Features:
- Opposite Red Hill reserve
- 4 bedrooms
- Study/5th bedroom
- 3 bathrooms
- 3 living areas
- Ducted and zone controlled reverse cycle heating/cooling
- Security system
- Double glazed windows throughout
- LED lighting
- Liebherr integrated fridge/freezer with ice maker
- High quality designer kitchen with 5.6 metre island bench
- 7.4 metres kitchen storage
- European appliances
- 2.5 ovens
- Huge level of storage throughout
- Ducted vacuum
- Pool with mother of pearl Mosaic tiles
- Outdoor bar
- Low maintenance grounds
- 6 car garage
- Free standing single garage
- Dual access driveway
- Substantial off street parking
- Electric gates
- All one level
Inspect
Contact agent
Listing agent
Mugga Way is, without doubt, one of Canberra’s most desirable addresses and there are good reasons why it’s popularly known as the "golden mile".
Many palatial homes from the early 1930s rest on generous estates hidden from public gaze behind impressively clipped high hedges and big iron gates.
Somethings stay the same, but others move with the times. These days, many contemporary homes are delivering a fresh vitality and a confident openness that ensures Mugga Way is as relevant today as it ever has been.
Number 73 announces itself with a dual access driveway that provides a sense of arrival under an imposing porte cochere. Immediately opposite is the Red Hill reserve that provides an amazingly tranquil outlook and heightens a sense of privacy.
Double front doors lead into a tiled entry that flows into a generous formal lounge with large picture windows that take in those gorgeous nature views. Screened by a wall is the formal dining area that could easily seat 12 - or more. A passageway leads to a study with built-ins and an aspect onto the front garden. Further along is a main bathroom in neutral tones with a freestanding bath and skylight.
A wall of storage and three generous bedrooms with built-ins follow before the master retreat highlighted by walk-in robes of epic proportions and a luxury ensuite with double vanity. The master has its own deck overlooking the inviting blue pool. Just the spot for morning coffee or a sundowner.
The kitchen, family and casual meals area lead through stacker doors onto the outdoor terrace and pool. This more than generous living area is saturated with natural light and has plenty of space to entertain family and friends.
The chef’s kitchen stuns with an island bench of some 5.6 metres, supported by 7.4 metres of storage including a concealed fridge and a bank of stainless steel appliances.
It leads down to a rumpus or second living area and onto a giant laundry space and further bathroom. This space lends itself for a variety of repurposing options. Add it to the rumpus room and you have the potential for a self-contained apartment.
The outdoor area also includes an outdoor deck and a bar and kitchen area. They provide a resort-style complement to the mosaic-tiled pool which promises an endless summer of entertaining.
There is a six car garage with front automatic and a side roller door along with a free standing single garage that can be accessed by a vehicle.
This substantial residence will have a strong appeal to families who are looking for a home that meets the highest standards of contemporary living and entertaining.
Of course, its Mugga Way address means it’s close to the Red Hill, Manuka, Griffith and Kingston shops, private schools and the parliamentary triangle. Undoubtedly, a winning combination.
Living size: 375m2 approx.
Features:
- Opposite Red Hill reserve
- 4 bedrooms
- Study/5th bedroom
- 3 bathrooms
- 3 living areas
- Ducted and zone controlled reverse cycle heating/cooling
- Security system
- Double glazed windows throughout
- LED lighting
- Liebherr integrated fridge/freezer with ice maker
- High quality designer kitchen with 5.6 metre island bench
- 7.4 metres kitchen storage
- European appliances
- 2.5 ovens
- Huge level of storage throughout
- Ducted vacuum
- Pool with mother of pearl Mosaic tiles
- Outdoor bar
- Low maintenance grounds
- 6 car garage
- Free standing single garage
- Dual access driveway
- Substantial off street parking
- Electric gates
- All one level
Read MoreMany palatial homes from the early 1930s rest on generous estates hidden from public gaze behind impressively clipped high hedges and big iron gates.
Somethings stay the same, but others move with the times. These days, many contemporary homes are delivering a fresh vitality and a confident openness that ensures Mugga Way is as relevant today as it ever has been.
Number 73 announces itself with a dual access driveway that provides a sense of arrival under an imposing porte cochere. Immediately opposite is the Red Hill reserve that provides an amazingly tranquil outlook and heightens a sense of privacy.
Double front doors lead into a tiled entry that flows into a generous formal lounge with large picture windows that take in those gorgeous nature views. Screened by a wall is the formal dining area that could easily seat 12 - or more. A passageway leads to a study with built-ins and an aspect onto the front garden. Further along is a main bathroom in neutral tones with a freestanding bath and skylight.
A wall of storage and three generous bedrooms with built-ins follow before the master retreat highlighted by walk-in robes of epic proportions and a luxury ensuite with double vanity. The master has its own deck overlooking the inviting blue pool. Just the spot for morning coffee or a sundowner.
The kitchen, family and casual meals area lead through stacker doors onto the outdoor terrace and pool. This more than generous living area is saturated with natural light and has plenty of space to entertain family and friends.
The chef’s kitchen stuns with an island bench of some 5.6 metres, supported by 7.4 metres of storage including a concealed fridge and a bank of stainless steel appliances.
It leads down to a rumpus or second living area and onto a giant laundry space and further bathroom. This space lends itself for a variety of repurposing options. Add it to the rumpus room and you have the potential for a self-contained apartment.
The outdoor area also includes an outdoor deck and a bar and kitchen area. They provide a resort-style complement to the mosaic-tiled pool which promises an endless summer of entertaining.
There is a six car garage with front automatic and a side roller door along with a free standing single garage that can be accessed by a vehicle.
This substantial residence will have a strong appeal to families who are looking for a home that meets the highest standards of contemporary living and entertaining.
Of course, its Mugga Way address means it’s close to the Red Hill, Manuka, Griffith and Kingston shops, private schools and the parliamentary triangle. Undoubtedly, a winning combination.
Living size: 375m2 approx.
Features:
- Opposite Red Hill reserve
- 4 bedrooms
- Study/5th bedroom
- 3 bathrooms
- 3 living areas
- Ducted and zone controlled reverse cycle heating/cooling
- Security system
- Double glazed windows throughout
- LED lighting
- Liebherr integrated fridge/freezer with ice maker
- High quality designer kitchen with 5.6 metre island bench
- 7.4 metres kitchen storage
- European appliances
- 2.5 ovens
- Huge level of storage throughout
- Ducted vacuum
- Pool with mother of pearl Mosaic tiles
- Outdoor bar
- Low maintenance grounds
- 6 car garage
- Free standing single garage
- Dual access driveway
- Substantial off street parking
- Electric gates
- All one level
Location
Lot 24/73 Mugga Way
Red Hill ACT 2603
Details
5
3
6
EER: 3.5
House
Auction Saturday, 25 Nov 12:00 PM On-Site
Land area: | 1742 sqm (approx) |
Building size: | 375 sqm (approx) |
Mugga Way is, without doubt, one of Canberra’s most desirable addresses and there are good reasons why it’s popularly known as the "golden mile".
Many palatial homes from the early 1930s rest on generous estates hidden from public gaze behind impressively clipped high hedges and big iron gates.
Somethings stay the same, but others move with the times. These days, many contemporary homes are delivering a fresh vitality and a confident openness that ensures Mugga Way is as relevant today as it ever has been.
Number 73 announces itself with a dual access driveway that provides a sense of arrival under an imposing porte cochere. Immediately opposite is the Red Hill reserve that provides an amazingly tranquil outlook and heightens a sense of privacy.
Double front doors lead into a tiled entry that flows into a generous formal lounge with large picture windows that take in those gorgeous nature views. Screened by a wall is the formal dining area that could easily seat 12 - or more. A passageway leads to a study with built-ins and an aspect onto the front garden. Further along is a main bathroom in neutral tones with a freestanding bath and skylight.
A wall of storage and three generous bedrooms with built-ins follow before the master retreat highlighted by walk-in robes of epic proportions and a luxury ensuite with double vanity. The master has its own deck overlooking the inviting blue pool. Just the spot for morning coffee or a sundowner.
The kitchen, family and casual meals area lead through stacker doors onto the outdoor terrace and pool. This more than generous living area is saturated with natural light and has plenty of space to entertain family and friends.
The chef’s kitchen stuns with an island bench of some 5.6 metres, supported by 7.4 metres of storage including a concealed fridge and a bank of stainless steel appliances.
It leads down to a rumpus or second living area and onto a giant laundry space and further bathroom. This space lends itself for a variety of repurposing options. Add it to the rumpus room and you have the potential for a self-contained apartment.
The outdoor area also includes an outdoor deck and a bar and kitchen area. They provide a resort-style complement to the mosaic-tiled pool which promises an endless summer of entertaining.
There is a six car garage with front automatic and a side roller door along with a free standing single garage that can be accessed by a vehicle.
This substantial residence will have a strong appeal to families who are looking for a home that meets the highest standards of contemporary living and entertaining.
Of course, its Mugga Way address means it’s close to the Red Hill, Manuka, Griffith and Kingston shops, private schools and the parliamentary triangle. Undoubtedly, a winning combination.
Living size: 375m2 approx.
Features:
- Opposite Red Hill reserve
- 4 bedrooms
- Study/5th bedroom
- 3 bathrooms
- 3 living areas
- Ducted and zone controlled reverse cycle heating/cooling
- Security system
- Double glazed windows throughout
- LED lighting
- Liebherr integrated fridge/freezer with ice maker
- High quality designer kitchen with 5.6 metre island bench
- 7.4 metres kitchen storage
- European appliances
- 2.5 ovens
- Huge level of storage throughout
- Ducted vacuum
- Pool with mother of pearl Mosaic tiles
- Outdoor bar
- Low maintenance grounds
- 6 car garage
- Free standing single garage
- Dual access driveway
- Substantial off street parking
- Electric gates
- All one level
Read MoreMany palatial homes from the early 1930s rest on generous estates hidden from public gaze behind impressively clipped high hedges and big iron gates.
Somethings stay the same, but others move with the times. These days, many contemporary homes are delivering a fresh vitality and a confident openness that ensures Mugga Way is as relevant today as it ever has been.
Number 73 announces itself with a dual access driveway that provides a sense of arrival under an imposing porte cochere. Immediately opposite is the Red Hill reserve that provides an amazingly tranquil outlook and heightens a sense of privacy.
Double front doors lead into a tiled entry that flows into a generous formal lounge with large picture windows that take in those gorgeous nature views. Screened by a wall is the formal dining area that could easily seat 12 - or more. A passageway leads to a study with built-ins and an aspect onto the front garden. Further along is a main bathroom in neutral tones with a freestanding bath and skylight.
A wall of storage and three generous bedrooms with built-ins follow before the master retreat highlighted by walk-in robes of epic proportions and a luxury ensuite with double vanity. The master has its own deck overlooking the inviting blue pool. Just the spot for morning coffee or a sundowner.
The kitchen, family and casual meals area lead through stacker doors onto the outdoor terrace and pool. This more than generous living area is saturated with natural light and has plenty of space to entertain family and friends.
The chef’s kitchen stuns with an island bench of some 5.6 metres, supported by 7.4 metres of storage including a concealed fridge and a bank of stainless steel appliances.
It leads down to a rumpus or second living area and onto a giant laundry space and further bathroom. This space lends itself for a variety of repurposing options. Add it to the rumpus room and you have the potential for a self-contained apartment.
The outdoor area also includes an outdoor deck and a bar and kitchen area. They provide a resort-style complement to the mosaic-tiled pool which promises an endless summer of entertaining.
There is a six car garage with front automatic and a side roller door along with a free standing single garage that can be accessed by a vehicle.
This substantial residence will have a strong appeal to families who are looking for a home that meets the highest standards of contemporary living and entertaining.
Of course, its Mugga Way address means it’s close to the Red Hill, Manuka, Griffith and Kingston shops, private schools and the parliamentary triangle. Undoubtedly, a winning combination.
Living size: 375m2 approx.
Features:
- Opposite Red Hill reserve
- 4 bedrooms
- Study/5th bedroom
- 3 bathrooms
- 3 living areas
- Ducted and zone controlled reverse cycle heating/cooling
- Security system
- Double glazed windows throughout
- LED lighting
- Liebherr integrated fridge/freezer with ice maker
- High quality designer kitchen with 5.6 metre island bench
- 7.4 metres kitchen storage
- European appliances
- 2.5 ovens
- Huge level of storage throughout
- Ducted vacuum
- Pool with mother of pearl Mosaic tiles
- Outdoor bar
- Low maintenance grounds
- 6 car garage
- Free standing single garage
- Dual access driveway
- Substantial off street parking
- Electric gates
- All one level
Inspect
Contact agent


