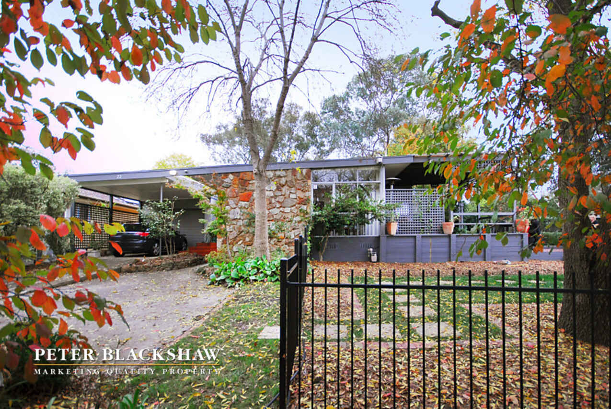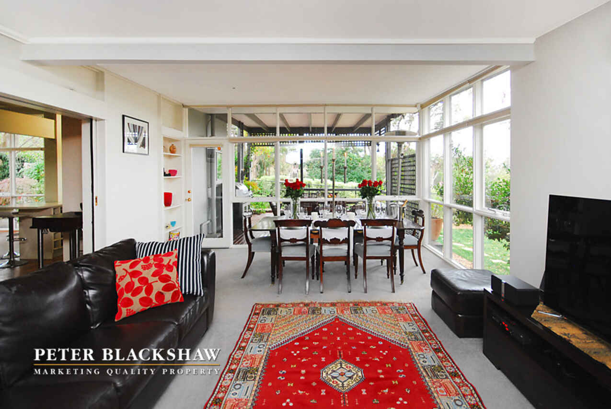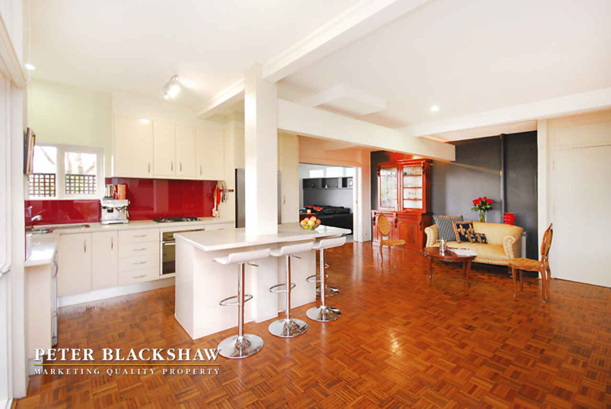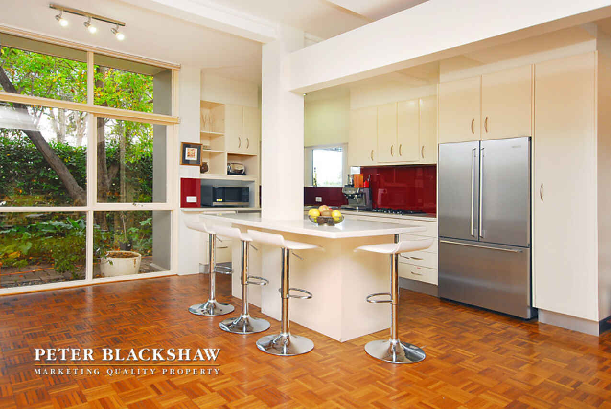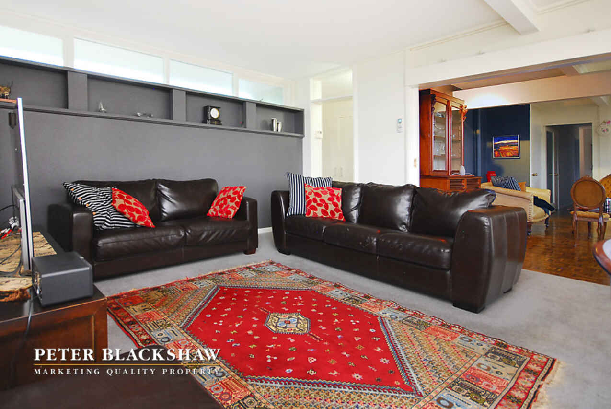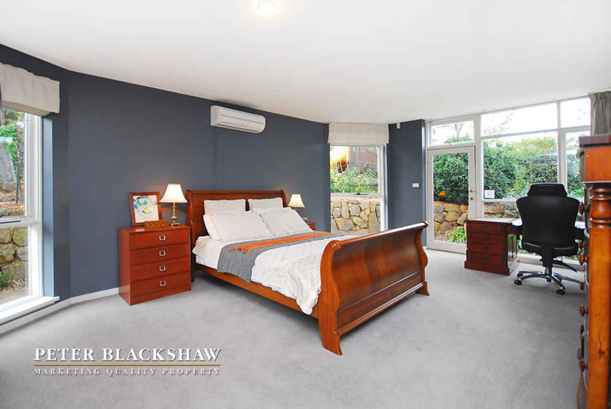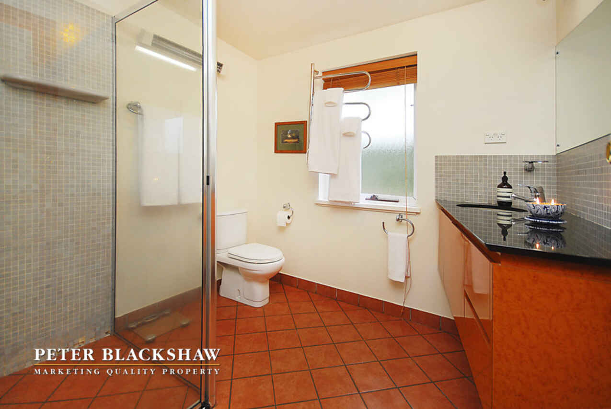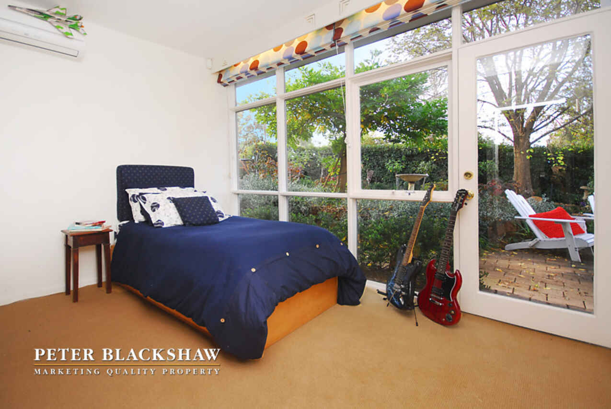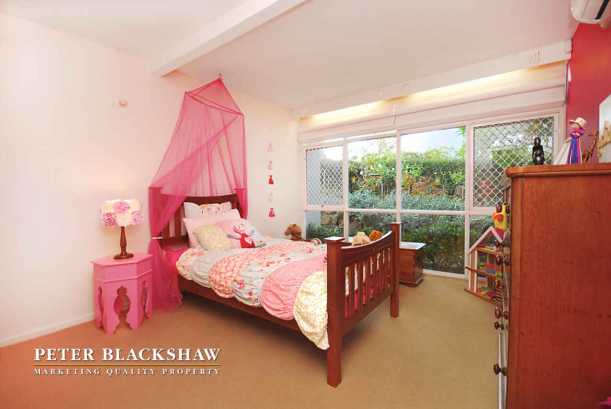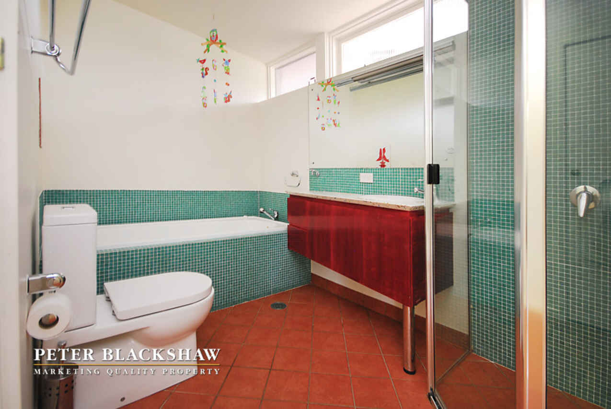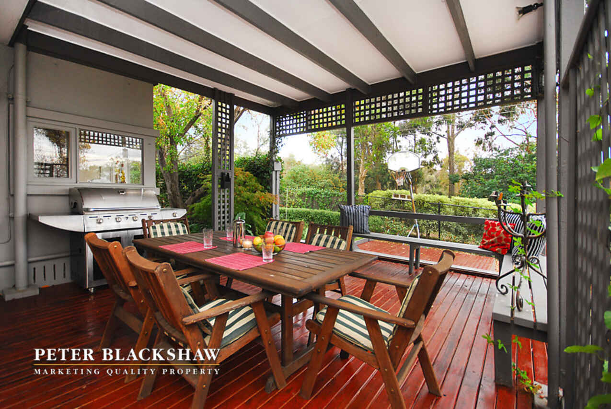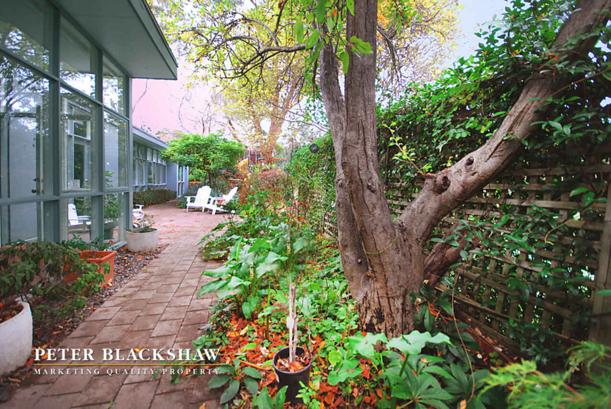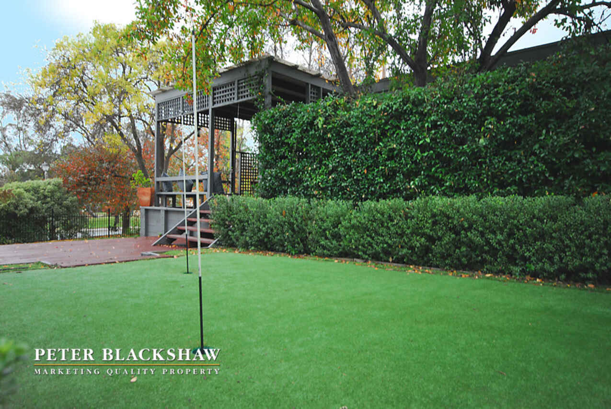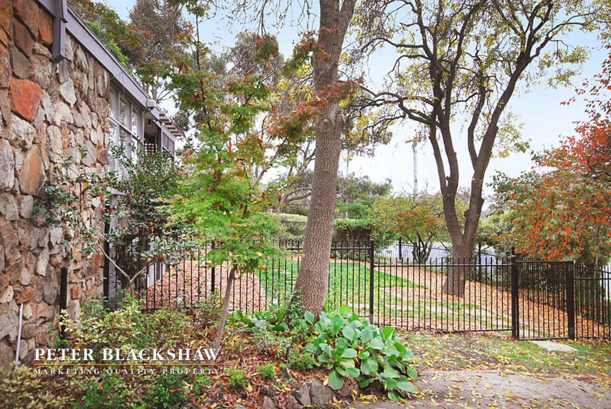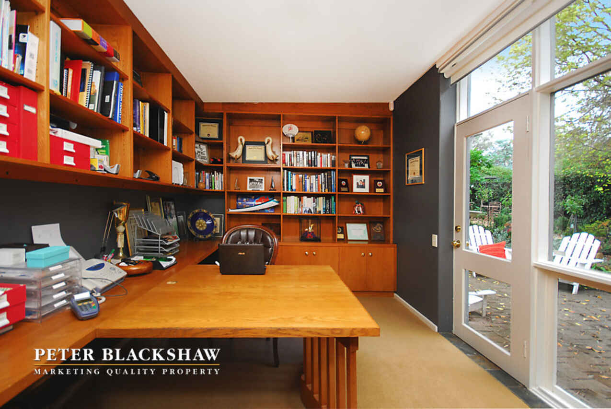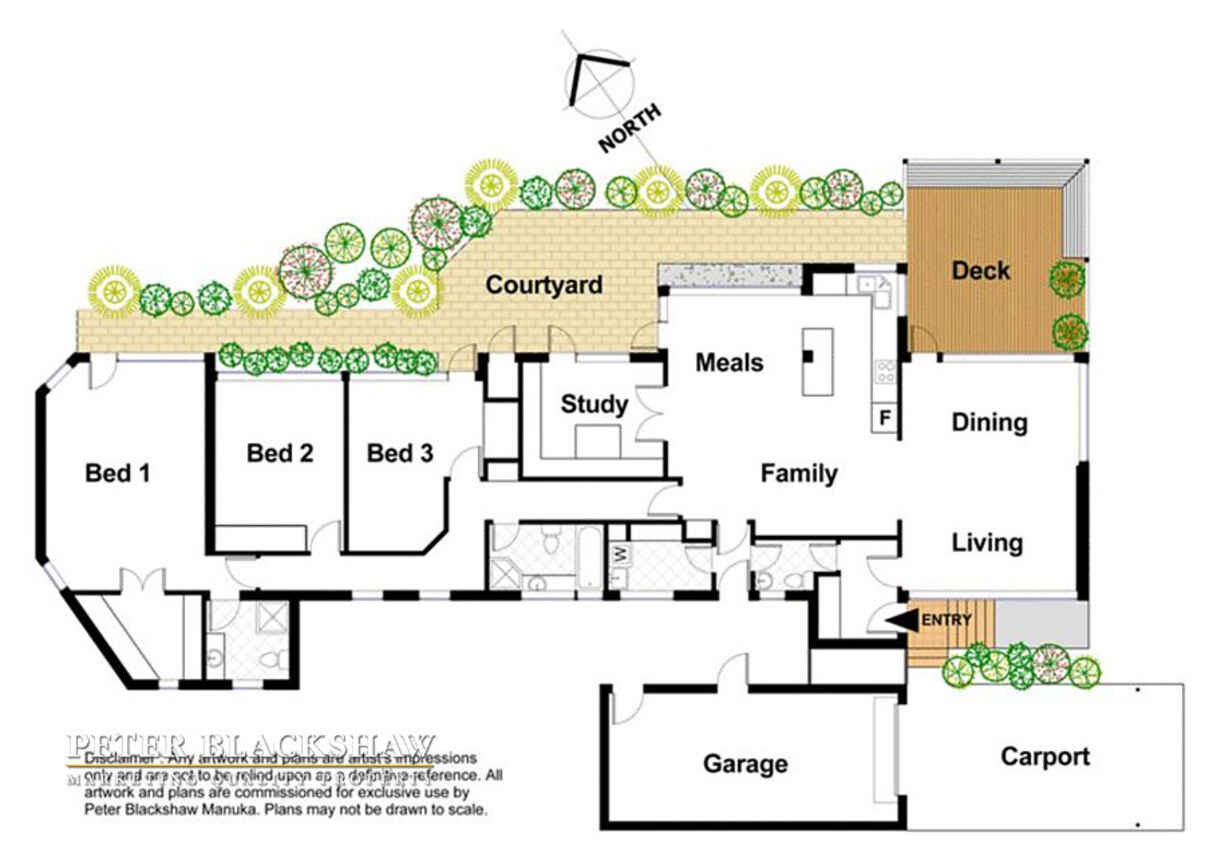Designed for Indoor and Outdoor Living
Sold
Location
Lot 25/23 Truscott Street
Campbell ACT 2612
Details
3
3
2
EER: 1.5
House
$1,050,000+
Land area: | 1057.8 sqm (approx) |
Located in the highly sought after location of Campbell, is this beautifully presented home with three bedrooms, purpose built study, two bathrooms plus powder room, two living areas and a designer kitchen. This home is surrounded by beautifully landscaped gardens, located on a 1059m2 block. The peaceful garden offers a private lush oasis with your own putting green.
The real heart of the home is the sun filled open plan kitchen and family area. The north facing location makes sitting at breakfast a delight with the lovely warmth from the morning sun.
Looking out to the beautiful garden, the upmarket kitchen is a chef's delight! With Corian bench tops and quality stainless steel appliances, an abundance of storage and ample preparation space. This open plan area creates the perfect area for entertaining family and friends.
The master bedroom retreat has access to a private garden, featuring a walk-in robe, spacious ensuite with heated towel rails. There are two additional generous sized bedrooms all carpeted with built in wardrobes. The purpose built study or home office features a double sided desk enabling two people to work at once, extensive functional shelving, separate entrance and garden outlook.
The main bathroom includes a bath, shower and toilet. An additional powder room is perfect for guest use. This home has a single lock up garage plus a carport and space for visitors parking.
23 Truscott Street is close to all your needs - Campbell pre, primary and high school and the local shops. It is only a short drive to the CBD and only a few minutes to the airport. Walking tracks such as Mount Ainslie are close by and Lake Burley Griffin is within walking distance.
Don't miss out on this perfect opportunity!
<b/>Block Size:</b> 1,057.8m2 (approx.)
<b/>Living Area:</b>201m2 (approx.)
<b/>Built:</b> 1960
<b/>EER:</b> 1.5
<b/>UV:</b> $681,000 (approx.)
<b/>Rates:</b> $3,491 (approx.)
<b/>Land Tax:</b> $7,324 (approx.)
<b/>Inclusions
Kitchen</b>
- Double sink
- Pantry
- Pantry
- Corian bench tops
- Glass splash back
- Gas cooktop plus oven
- Dishwasher
<b/>Bedrooms</b>
- Three bedrooms all carpeted
- Built in wardrobes
- Master bedroom retreat with walk-in robe and ensuite
<b/>Bathroom/Laundry</b>
- Main bathroom: bath, shower and toilet plus powder room
- Ensuite: shower, heated towel rails and toilet
<b/>Heating and Cooling</b>
- Split system air-conditioning
- Gas space heater
- Solar panels
- 327L water system
<b/>Exterior</b>
- Putting green
- Privately landscaped gardens
<b/>Other</b>
- Security system
- Single lock up garage with car port and visitor parking space
- Two living areas
- Study/library
Read MoreThe real heart of the home is the sun filled open plan kitchen and family area. The north facing location makes sitting at breakfast a delight with the lovely warmth from the morning sun.
Looking out to the beautiful garden, the upmarket kitchen is a chef's delight! With Corian bench tops and quality stainless steel appliances, an abundance of storage and ample preparation space. This open plan area creates the perfect area for entertaining family and friends.
The master bedroom retreat has access to a private garden, featuring a walk-in robe, spacious ensuite with heated towel rails. There are two additional generous sized bedrooms all carpeted with built in wardrobes. The purpose built study or home office features a double sided desk enabling two people to work at once, extensive functional shelving, separate entrance and garden outlook.
The main bathroom includes a bath, shower and toilet. An additional powder room is perfect for guest use. This home has a single lock up garage plus a carport and space for visitors parking.
23 Truscott Street is close to all your needs - Campbell pre, primary and high school and the local shops. It is only a short drive to the CBD and only a few minutes to the airport. Walking tracks such as Mount Ainslie are close by and Lake Burley Griffin is within walking distance.
Don't miss out on this perfect opportunity!
<b/>Block Size:</b> 1,057.8m2 (approx.)
<b/>Living Area:</b>201m2 (approx.)
<b/>Built:</b> 1960
<b/>EER:</b> 1.5
<b/>UV:</b> $681,000 (approx.)
<b/>Rates:</b> $3,491 (approx.)
<b/>Land Tax:</b> $7,324 (approx.)
<b/>Inclusions
Kitchen</b>
- Double sink
- Pantry
- Pantry
- Corian bench tops
- Glass splash back
- Gas cooktop plus oven
- Dishwasher
<b/>Bedrooms</b>
- Three bedrooms all carpeted
- Built in wardrobes
- Master bedroom retreat with walk-in robe and ensuite
<b/>Bathroom/Laundry</b>
- Main bathroom: bath, shower and toilet plus powder room
- Ensuite: shower, heated towel rails and toilet
<b/>Heating and Cooling</b>
- Split system air-conditioning
- Gas space heater
- Solar panels
- 327L water system
<b/>Exterior</b>
- Putting green
- Privately landscaped gardens
<b/>Other</b>
- Security system
- Single lock up garage with car port and visitor parking space
- Two living areas
- Study/library
Inspect
Contact agent
Listing agent
Located in the highly sought after location of Campbell, is this beautifully presented home with three bedrooms, purpose built study, two bathrooms plus powder room, two living areas and a designer kitchen. This home is surrounded by beautifully landscaped gardens, located on a 1059m2 block. The peaceful garden offers a private lush oasis with your own putting green.
The real heart of the home is the sun filled open plan kitchen and family area. The north facing location makes sitting at breakfast a delight with the lovely warmth from the morning sun.
Looking out to the beautiful garden, the upmarket kitchen is a chef's delight! With Corian bench tops and quality stainless steel appliances, an abundance of storage and ample preparation space. This open plan area creates the perfect area for entertaining family and friends.
The master bedroom retreat has access to a private garden, featuring a walk-in robe, spacious ensuite with heated towel rails. There are two additional generous sized bedrooms all carpeted with built in wardrobes. The purpose built study or home office features a double sided desk enabling two people to work at once, extensive functional shelving, separate entrance and garden outlook.
The main bathroom includes a bath, shower and toilet. An additional powder room is perfect for guest use. This home has a single lock up garage plus a carport and space for visitors parking.
23 Truscott Street is close to all your needs - Campbell pre, primary and high school and the local shops. It is only a short drive to the CBD and only a few minutes to the airport. Walking tracks such as Mount Ainslie are close by and Lake Burley Griffin is within walking distance.
Don't miss out on this perfect opportunity!
<b/>Block Size:</b> 1,057.8m2 (approx.)
<b/>Living Area:</b>201m2 (approx.)
<b/>Built:</b> 1960
<b/>EER:</b> 1.5
<b/>UV:</b> $681,000 (approx.)
<b/>Rates:</b> $3,491 (approx.)
<b/>Land Tax:</b> $7,324 (approx.)
<b/>Inclusions
Kitchen</b>
- Double sink
- Pantry
- Pantry
- Corian bench tops
- Glass splash back
- Gas cooktop plus oven
- Dishwasher
<b/>Bedrooms</b>
- Three bedrooms all carpeted
- Built in wardrobes
- Master bedroom retreat with walk-in robe and ensuite
<b/>Bathroom/Laundry</b>
- Main bathroom: bath, shower and toilet plus powder room
- Ensuite: shower, heated towel rails and toilet
<b/>Heating and Cooling</b>
- Split system air-conditioning
- Gas space heater
- Solar panels
- 327L water system
<b/>Exterior</b>
- Putting green
- Privately landscaped gardens
<b/>Other</b>
- Security system
- Single lock up garage with car port and visitor parking space
- Two living areas
- Study/library
Read MoreThe real heart of the home is the sun filled open plan kitchen and family area. The north facing location makes sitting at breakfast a delight with the lovely warmth from the morning sun.
Looking out to the beautiful garden, the upmarket kitchen is a chef's delight! With Corian bench tops and quality stainless steel appliances, an abundance of storage and ample preparation space. This open plan area creates the perfect area for entertaining family and friends.
The master bedroom retreat has access to a private garden, featuring a walk-in robe, spacious ensuite with heated towel rails. There are two additional generous sized bedrooms all carpeted with built in wardrobes. The purpose built study or home office features a double sided desk enabling two people to work at once, extensive functional shelving, separate entrance and garden outlook.
The main bathroom includes a bath, shower and toilet. An additional powder room is perfect for guest use. This home has a single lock up garage plus a carport and space for visitors parking.
23 Truscott Street is close to all your needs - Campbell pre, primary and high school and the local shops. It is only a short drive to the CBD and only a few minutes to the airport. Walking tracks such as Mount Ainslie are close by and Lake Burley Griffin is within walking distance.
Don't miss out on this perfect opportunity!
<b/>Block Size:</b> 1,057.8m2 (approx.)
<b/>Living Area:</b>201m2 (approx.)
<b/>Built:</b> 1960
<b/>EER:</b> 1.5
<b/>UV:</b> $681,000 (approx.)
<b/>Rates:</b> $3,491 (approx.)
<b/>Land Tax:</b> $7,324 (approx.)
<b/>Inclusions
Kitchen</b>
- Double sink
- Pantry
- Pantry
- Corian bench tops
- Glass splash back
- Gas cooktop plus oven
- Dishwasher
<b/>Bedrooms</b>
- Three bedrooms all carpeted
- Built in wardrobes
- Master bedroom retreat with walk-in robe and ensuite
<b/>Bathroom/Laundry</b>
- Main bathroom: bath, shower and toilet plus powder room
- Ensuite: shower, heated towel rails and toilet
<b/>Heating and Cooling</b>
- Split system air-conditioning
- Gas space heater
- Solar panels
- 327L water system
<b/>Exterior</b>
- Putting green
- Privately landscaped gardens
<b/>Other</b>
- Security system
- Single lock up garage with car port and visitor parking space
- Two living areas
- Study/library
Location
Lot 25/23 Truscott Street
Campbell ACT 2612
Details
3
3
2
EER: 1.5
House
$1,050,000+
Land area: | 1057.8 sqm (approx) |
Located in the highly sought after location of Campbell, is this beautifully presented home with three bedrooms, purpose built study, two bathrooms plus powder room, two living areas and a designer kitchen. This home is surrounded by beautifully landscaped gardens, located on a 1059m2 block. The peaceful garden offers a private lush oasis with your own putting green.
The real heart of the home is the sun filled open plan kitchen and family area. The north facing location makes sitting at breakfast a delight with the lovely warmth from the morning sun.
Looking out to the beautiful garden, the upmarket kitchen is a chef's delight! With Corian bench tops and quality stainless steel appliances, an abundance of storage and ample preparation space. This open plan area creates the perfect area for entertaining family and friends.
The master bedroom retreat has access to a private garden, featuring a walk-in robe, spacious ensuite with heated towel rails. There are two additional generous sized bedrooms all carpeted with built in wardrobes. The purpose built study or home office features a double sided desk enabling two people to work at once, extensive functional shelving, separate entrance and garden outlook.
The main bathroom includes a bath, shower and toilet. An additional powder room is perfect for guest use. This home has a single lock up garage plus a carport and space for visitors parking.
23 Truscott Street is close to all your needs - Campbell pre, primary and high school and the local shops. It is only a short drive to the CBD and only a few minutes to the airport. Walking tracks such as Mount Ainslie are close by and Lake Burley Griffin is within walking distance.
Don't miss out on this perfect opportunity!
<b/>Block Size:</b> 1,057.8m2 (approx.)
<b/>Living Area:</b>201m2 (approx.)
<b/>Built:</b> 1960
<b/>EER:</b> 1.5
<b/>UV:</b> $681,000 (approx.)
<b/>Rates:</b> $3,491 (approx.)
<b/>Land Tax:</b> $7,324 (approx.)
<b/>Inclusions
Kitchen</b>
- Double sink
- Pantry
- Pantry
- Corian bench tops
- Glass splash back
- Gas cooktop plus oven
- Dishwasher
<b/>Bedrooms</b>
- Three bedrooms all carpeted
- Built in wardrobes
- Master bedroom retreat with walk-in robe and ensuite
<b/>Bathroom/Laundry</b>
- Main bathroom: bath, shower and toilet plus powder room
- Ensuite: shower, heated towel rails and toilet
<b/>Heating and Cooling</b>
- Split system air-conditioning
- Gas space heater
- Solar panels
- 327L water system
<b/>Exterior</b>
- Putting green
- Privately landscaped gardens
<b/>Other</b>
- Security system
- Single lock up garage with car port and visitor parking space
- Two living areas
- Study/library
Read MoreThe real heart of the home is the sun filled open plan kitchen and family area. The north facing location makes sitting at breakfast a delight with the lovely warmth from the morning sun.
Looking out to the beautiful garden, the upmarket kitchen is a chef's delight! With Corian bench tops and quality stainless steel appliances, an abundance of storage and ample preparation space. This open plan area creates the perfect area for entertaining family and friends.
The master bedroom retreat has access to a private garden, featuring a walk-in robe, spacious ensuite with heated towel rails. There are two additional generous sized bedrooms all carpeted with built in wardrobes. The purpose built study or home office features a double sided desk enabling two people to work at once, extensive functional shelving, separate entrance and garden outlook.
The main bathroom includes a bath, shower and toilet. An additional powder room is perfect for guest use. This home has a single lock up garage plus a carport and space for visitors parking.
23 Truscott Street is close to all your needs - Campbell pre, primary and high school and the local shops. It is only a short drive to the CBD and only a few minutes to the airport. Walking tracks such as Mount Ainslie are close by and Lake Burley Griffin is within walking distance.
Don't miss out on this perfect opportunity!
<b/>Block Size:</b> 1,057.8m2 (approx.)
<b/>Living Area:</b>201m2 (approx.)
<b/>Built:</b> 1960
<b/>EER:</b> 1.5
<b/>UV:</b> $681,000 (approx.)
<b/>Rates:</b> $3,491 (approx.)
<b/>Land Tax:</b> $7,324 (approx.)
<b/>Inclusions
Kitchen</b>
- Double sink
- Pantry
- Pantry
- Corian bench tops
- Glass splash back
- Gas cooktop plus oven
- Dishwasher
<b/>Bedrooms</b>
- Three bedrooms all carpeted
- Built in wardrobes
- Master bedroom retreat with walk-in robe and ensuite
<b/>Bathroom/Laundry</b>
- Main bathroom: bath, shower and toilet plus powder room
- Ensuite: shower, heated towel rails and toilet
<b/>Heating and Cooling</b>
- Split system air-conditioning
- Gas space heater
- Solar panels
- 327L water system
<b/>Exterior</b>
- Putting green
- Privately landscaped gardens
<b/>Other</b>
- Security system
- Single lock up garage with car port and visitor parking space
- Two living areas
- Study/library
Inspect
Contact agent


