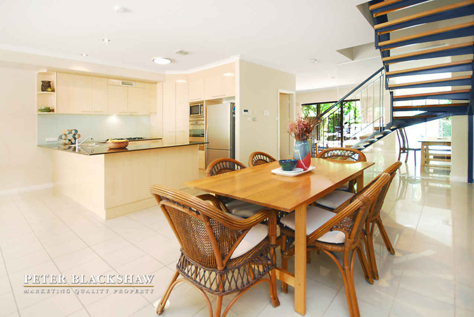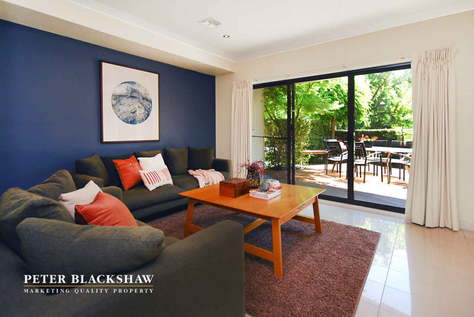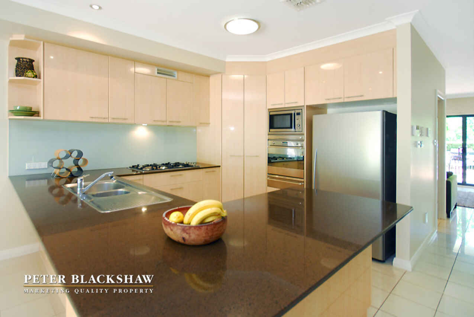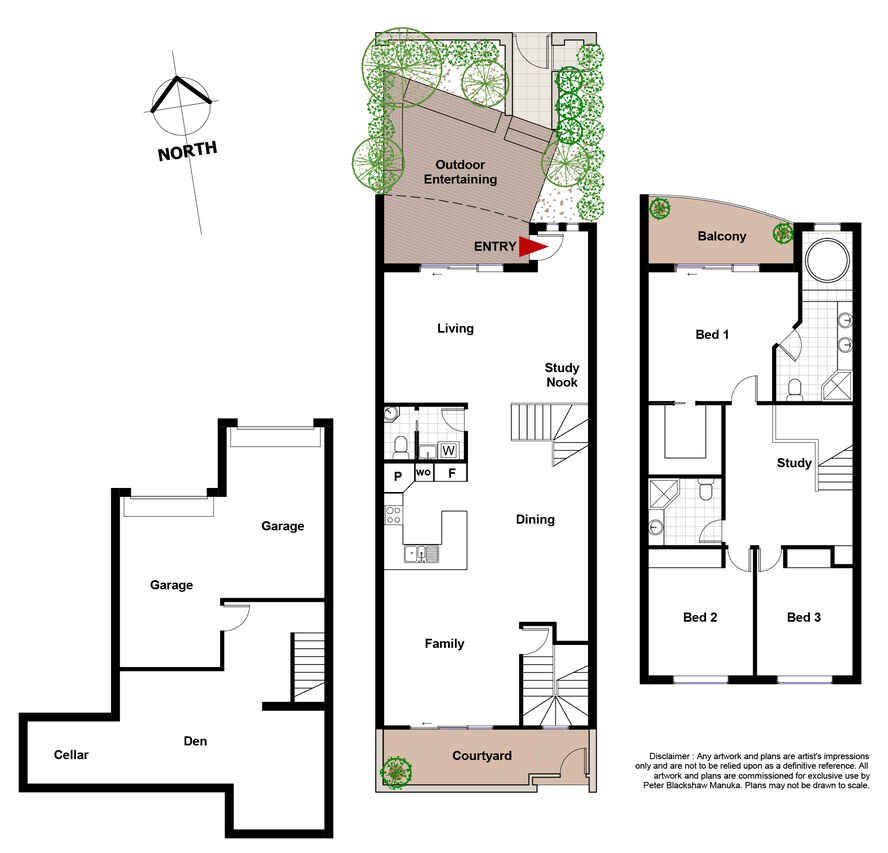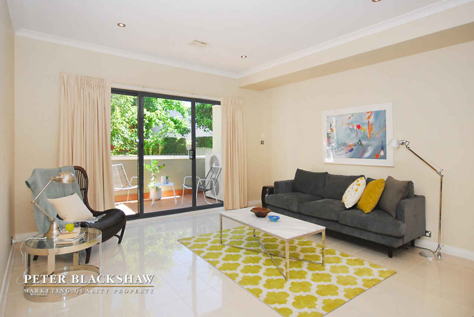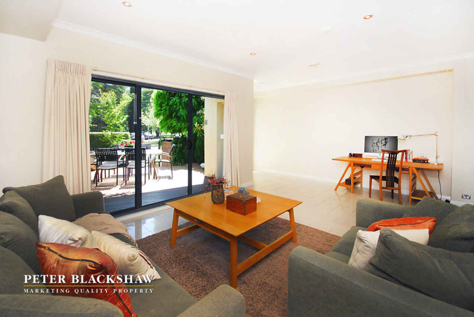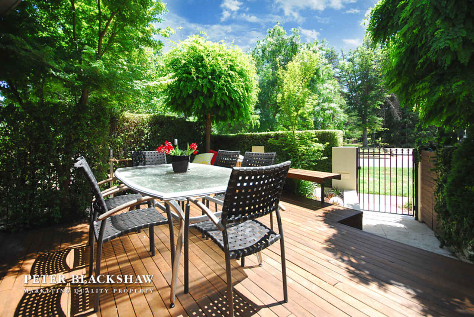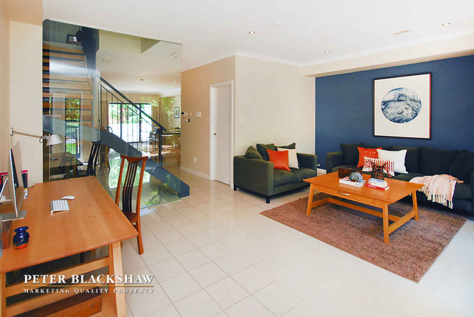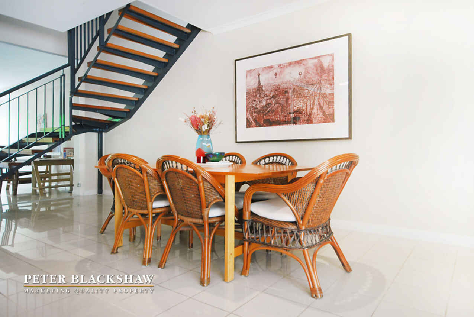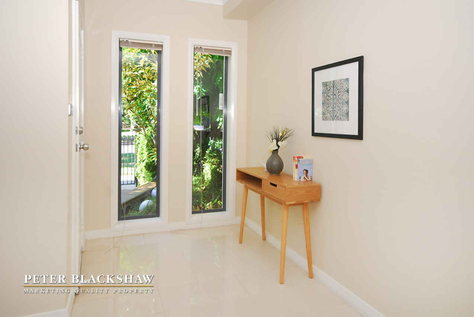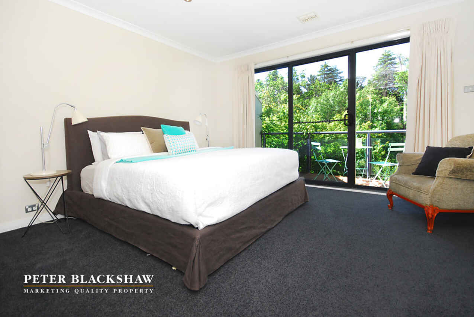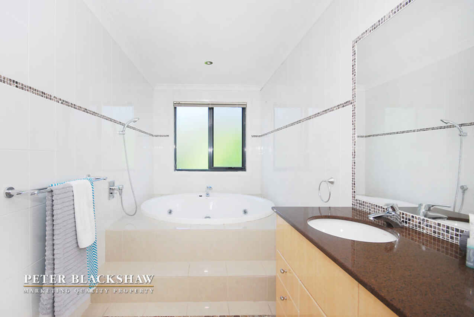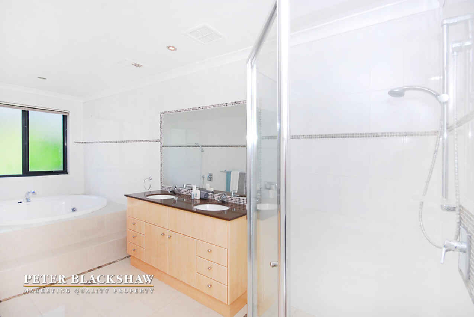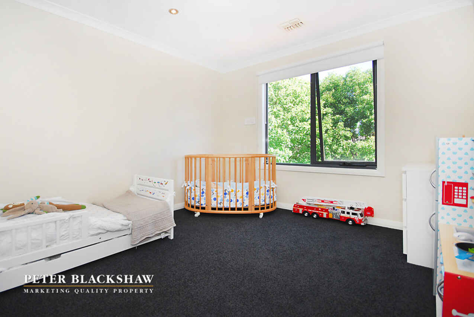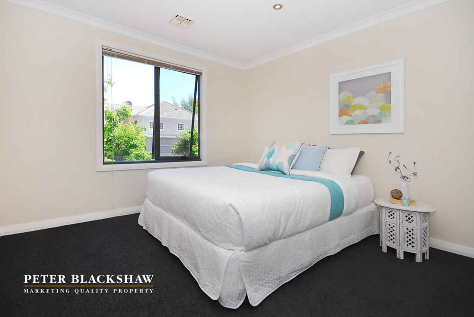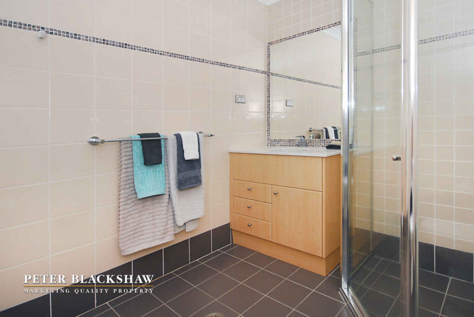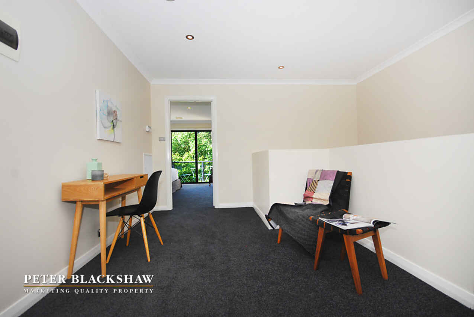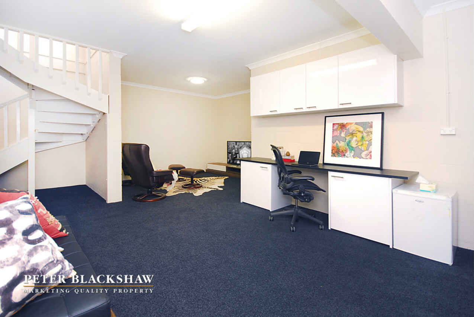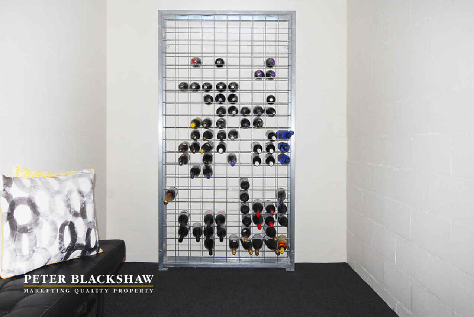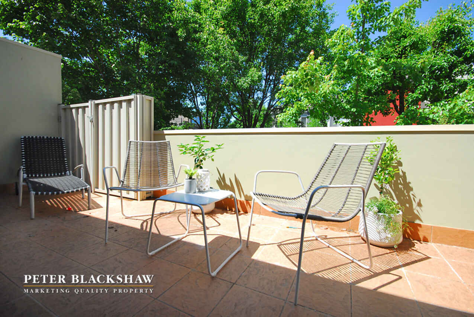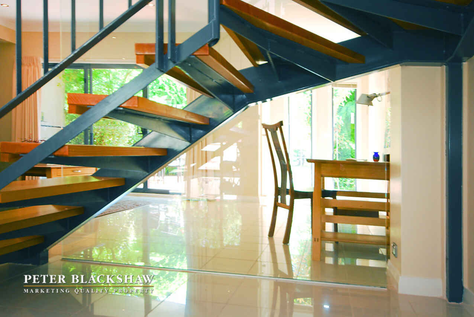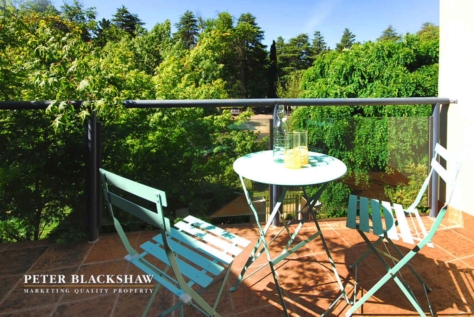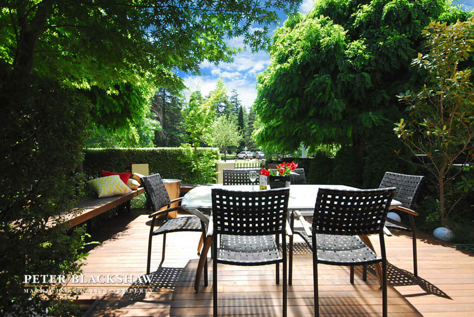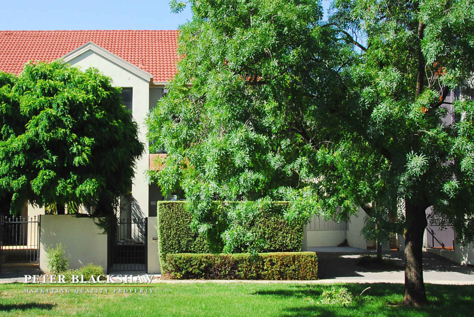Luxury at its best
Sold
Location
Lot 26/20 Masson Street
Turner ACT 2612
Details
3
3
2
EER: 4.5
Townhouse
Auction Saturday, 12 Dec 12:00 PM On-Site
Building size: | 161 sqm (approx) |
Overlooking Haig Park, this beautifully appointed executive three bedroom plus three bathroom townhouse offers approximately 160m2 of quality living, with a peaceful yet convenient and lively lifestyle only being a short walk into the Canberra CBD and the trendy Braddon precinct.
The functional open-plan living areas with both formal and casual areas, chef kitchen plus a powder room welcomes you upon entry from the courtyard. The kitchen features integrated Smeg appliances, 5 gas burner cook top, an abundance of storage and bench space including a large corner pantry.
The stair case leads you up to the first level with a flexible area which could be utilized as a study nook, this area allows the master bedroom to be segregated from the additional two bedrooms. The expansive master bedroom featuring walk in wardrobe and luxurious ensuite with spa overlooks the park with a north facing front balcony.
On the lower level of the home there is an enormous flexible area with boundless options such as a home theatre room, study or rumpus. There is ducted heating and cooling and under floor heating in all tiled areas, plus a double lock up garage with internal access.
<b/>Features</b>
Ground Floor: 85m2
First Floor: 75m2
Total: 160m2
Den: 40m2
Garage: 39m2
*All sizes are approximate.
Body Corporate:
Admin: $1806.61
Sinking Fund: $545.71
*Paid half yearly.
<b/>Ground Floor</b>
- Formal and causal living
- Powder room and laundry
- Kitchen: integrated appliances, Caesar bench tops,
pantry, breakfast bar and gas cooking
<b/>First Floor</b>
- Study nook
- Master bedroom: balcony,
walk-in robe and ensuite w/ spa
- Two additional bedrooms with built in wardrobes
- Main bathroom
<b/>Lower Level</b>
- Carpeted
- Built in study nook
- Wine cellar
- Tv room
<b/>Other</b>
- Ducted electric heating and cooling
- Down lights throughout
- Security system
- Thermostatic controlled under floor heating in tiled areas
- Intercom system in all rooms
- Ducted vacuum system
- Two individual secured garaging with automatic doors
- Front garden has automatic watering and lighting system
Read MoreThe functional open-plan living areas with both formal and casual areas, chef kitchen plus a powder room welcomes you upon entry from the courtyard. The kitchen features integrated Smeg appliances, 5 gas burner cook top, an abundance of storage and bench space including a large corner pantry.
The stair case leads you up to the first level with a flexible area which could be utilized as a study nook, this area allows the master bedroom to be segregated from the additional two bedrooms. The expansive master bedroom featuring walk in wardrobe and luxurious ensuite with spa overlooks the park with a north facing front balcony.
On the lower level of the home there is an enormous flexible area with boundless options such as a home theatre room, study or rumpus. There is ducted heating and cooling and under floor heating in all tiled areas, plus a double lock up garage with internal access.
<b/>Features</b>
Ground Floor: 85m2
First Floor: 75m2
Total: 160m2
Den: 40m2
Garage: 39m2
*All sizes are approximate.
Body Corporate:
Admin: $1806.61
Sinking Fund: $545.71
*Paid half yearly.
<b/>Ground Floor</b>
- Formal and causal living
- Powder room and laundry
- Kitchen: integrated appliances, Caesar bench tops,
pantry, breakfast bar and gas cooking
<b/>First Floor</b>
- Study nook
- Master bedroom: balcony,
walk-in robe and ensuite w/ spa
- Two additional bedrooms with built in wardrobes
- Main bathroom
<b/>Lower Level</b>
- Carpeted
- Built in study nook
- Wine cellar
- Tv room
<b/>Other</b>
- Ducted electric heating and cooling
- Down lights throughout
- Security system
- Thermostatic controlled under floor heating in tiled areas
- Intercom system in all rooms
- Ducted vacuum system
- Two individual secured garaging with automatic doors
- Front garden has automatic watering and lighting system
Inspect
Contact agent
Listing agent
Overlooking Haig Park, this beautifully appointed executive three bedroom plus three bathroom townhouse offers approximately 160m2 of quality living, with a peaceful yet convenient and lively lifestyle only being a short walk into the Canberra CBD and the trendy Braddon precinct.
The functional open-plan living areas with both formal and casual areas, chef kitchen plus a powder room welcomes you upon entry from the courtyard. The kitchen features integrated Smeg appliances, 5 gas burner cook top, an abundance of storage and bench space including a large corner pantry.
The stair case leads you up to the first level with a flexible area which could be utilized as a study nook, this area allows the master bedroom to be segregated from the additional two bedrooms. The expansive master bedroom featuring walk in wardrobe and luxurious ensuite with spa overlooks the park with a north facing front balcony.
On the lower level of the home there is an enormous flexible area with boundless options such as a home theatre room, study or rumpus. There is ducted heating and cooling and under floor heating in all tiled areas, plus a double lock up garage with internal access.
<b/>Features</b>
Ground Floor: 85m2
First Floor: 75m2
Total: 160m2
Den: 40m2
Garage: 39m2
*All sizes are approximate.
Body Corporate:
Admin: $1806.61
Sinking Fund: $545.71
*Paid half yearly.
<b/>Ground Floor</b>
- Formal and causal living
- Powder room and laundry
- Kitchen: integrated appliances, Caesar bench tops,
pantry, breakfast bar and gas cooking
<b/>First Floor</b>
- Study nook
- Master bedroom: balcony,
walk-in robe and ensuite w/ spa
- Two additional bedrooms with built in wardrobes
- Main bathroom
<b/>Lower Level</b>
- Carpeted
- Built in study nook
- Wine cellar
- Tv room
<b/>Other</b>
- Ducted electric heating and cooling
- Down lights throughout
- Security system
- Thermostatic controlled under floor heating in tiled areas
- Intercom system in all rooms
- Ducted vacuum system
- Two individual secured garaging with automatic doors
- Front garden has automatic watering and lighting system
Read MoreThe functional open-plan living areas with both formal and casual areas, chef kitchen plus a powder room welcomes you upon entry from the courtyard. The kitchen features integrated Smeg appliances, 5 gas burner cook top, an abundance of storage and bench space including a large corner pantry.
The stair case leads you up to the first level with a flexible area which could be utilized as a study nook, this area allows the master bedroom to be segregated from the additional two bedrooms. The expansive master bedroom featuring walk in wardrobe and luxurious ensuite with spa overlooks the park with a north facing front balcony.
On the lower level of the home there is an enormous flexible area with boundless options such as a home theatre room, study or rumpus. There is ducted heating and cooling and under floor heating in all tiled areas, plus a double lock up garage with internal access.
<b/>Features</b>
Ground Floor: 85m2
First Floor: 75m2
Total: 160m2
Den: 40m2
Garage: 39m2
*All sizes are approximate.
Body Corporate:
Admin: $1806.61
Sinking Fund: $545.71
*Paid half yearly.
<b/>Ground Floor</b>
- Formal and causal living
- Powder room and laundry
- Kitchen: integrated appliances, Caesar bench tops,
pantry, breakfast bar and gas cooking
<b/>First Floor</b>
- Study nook
- Master bedroom: balcony,
walk-in robe and ensuite w/ spa
- Two additional bedrooms with built in wardrobes
- Main bathroom
<b/>Lower Level</b>
- Carpeted
- Built in study nook
- Wine cellar
- Tv room
<b/>Other</b>
- Ducted electric heating and cooling
- Down lights throughout
- Security system
- Thermostatic controlled under floor heating in tiled areas
- Intercom system in all rooms
- Ducted vacuum system
- Two individual secured garaging with automatic doors
- Front garden has automatic watering and lighting system
Location
Lot 26/20 Masson Street
Turner ACT 2612
Details
3
3
2
EER: 4.5
Townhouse
Auction Saturday, 12 Dec 12:00 PM On-Site
Building size: | 161 sqm (approx) |
Overlooking Haig Park, this beautifully appointed executive three bedroom plus three bathroom townhouse offers approximately 160m2 of quality living, with a peaceful yet convenient and lively lifestyle only being a short walk into the Canberra CBD and the trendy Braddon precinct.
The functional open-plan living areas with both formal and casual areas, chef kitchen plus a powder room welcomes you upon entry from the courtyard. The kitchen features integrated Smeg appliances, 5 gas burner cook top, an abundance of storage and bench space including a large corner pantry.
The stair case leads you up to the first level with a flexible area which could be utilized as a study nook, this area allows the master bedroom to be segregated from the additional two bedrooms. The expansive master bedroom featuring walk in wardrobe and luxurious ensuite with spa overlooks the park with a north facing front balcony.
On the lower level of the home there is an enormous flexible area with boundless options such as a home theatre room, study or rumpus. There is ducted heating and cooling and under floor heating in all tiled areas, plus a double lock up garage with internal access.
<b/>Features</b>
Ground Floor: 85m2
First Floor: 75m2
Total: 160m2
Den: 40m2
Garage: 39m2
*All sizes are approximate.
Body Corporate:
Admin: $1806.61
Sinking Fund: $545.71
*Paid half yearly.
<b/>Ground Floor</b>
- Formal and causal living
- Powder room and laundry
- Kitchen: integrated appliances, Caesar bench tops,
pantry, breakfast bar and gas cooking
<b/>First Floor</b>
- Study nook
- Master bedroom: balcony,
walk-in robe and ensuite w/ spa
- Two additional bedrooms with built in wardrobes
- Main bathroom
<b/>Lower Level</b>
- Carpeted
- Built in study nook
- Wine cellar
- Tv room
<b/>Other</b>
- Ducted electric heating and cooling
- Down lights throughout
- Security system
- Thermostatic controlled under floor heating in tiled areas
- Intercom system in all rooms
- Ducted vacuum system
- Two individual secured garaging with automatic doors
- Front garden has automatic watering and lighting system
Read MoreThe functional open-plan living areas with both formal and casual areas, chef kitchen plus a powder room welcomes you upon entry from the courtyard. The kitchen features integrated Smeg appliances, 5 gas burner cook top, an abundance of storage and bench space including a large corner pantry.
The stair case leads you up to the first level with a flexible area which could be utilized as a study nook, this area allows the master bedroom to be segregated from the additional two bedrooms. The expansive master bedroom featuring walk in wardrobe and luxurious ensuite with spa overlooks the park with a north facing front balcony.
On the lower level of the home there is an enormous flexible area with boundless options such as a home theatre room, study or rumpus. There is ducted heating and cooling and under floor heating in all tiled areas, plus a double lock up garage with internal access.
<b/>Features</b>
Ground Floor: 85m2
First Floor: 75m2
Total: 160m2
Den: 40m2
Garage: 39m2
*All sizes are approximate.
Body Corporate:
Admin: $1806.61
Sinking Fund: $545.71
*Paid half yearly.
<b/>Ground Floor</b>
- Formal and causal living
- Powder room and laundry
- Kitchen: integrated appliances, Caesar bench tops,
pantry, breakfast bar and gas cooking
<b/>First Floor</b>
- Study nook
- Master bedroom: balcony,
walk-in robe and ensuite w/ spa
- Two additional bedrooms with built in wardrobes
- Main bathroom
<b/>Lower Level</b>
- Carpeted
- Built in study nook
- Wine cellar
- Tv room
<b/>Other</b>
- Ducted electric heating and cooling
- Down lights throughout
- Security system
- Thermostatic controlled under floor heating in tiled areas
- Intercom system in all rooms
- Ducted vacuum system
- Two individual secured garaging with automatic doors
- Front garden has automatic watering and lighting system
Inspect
Contact agent


