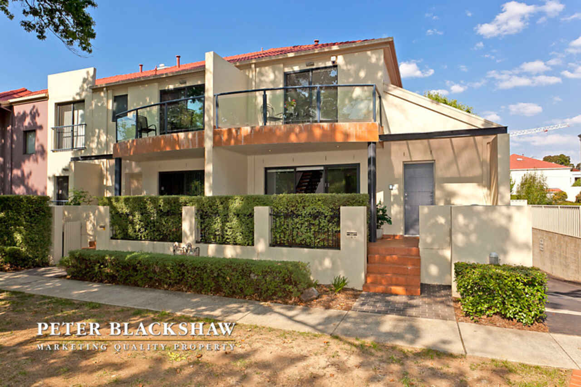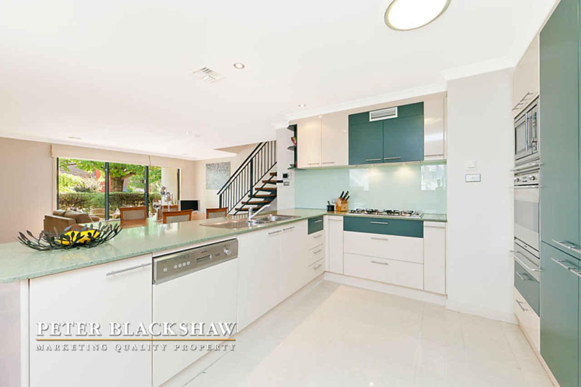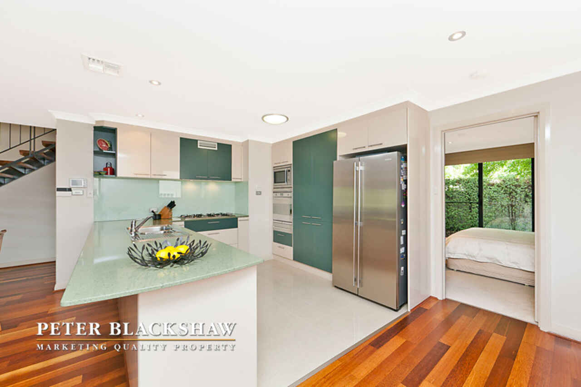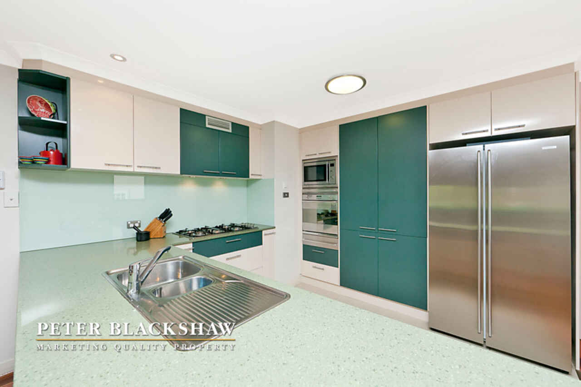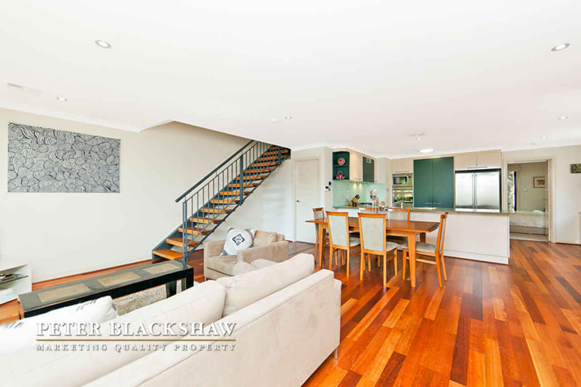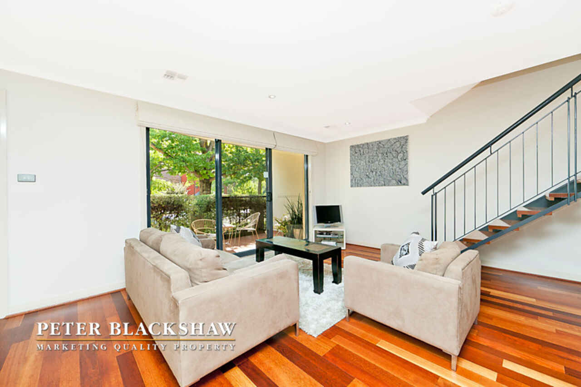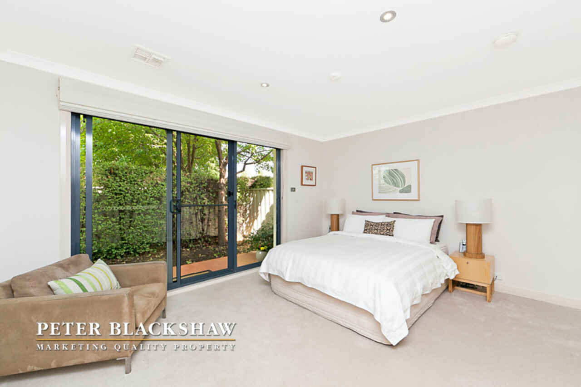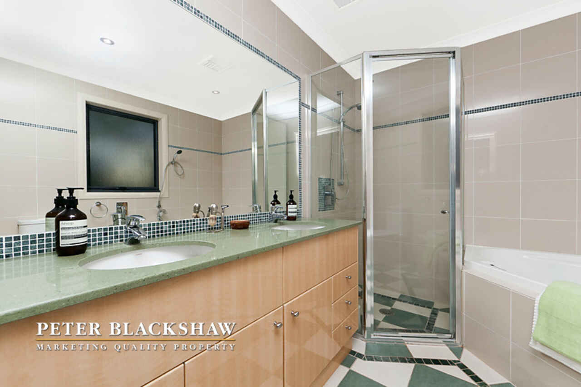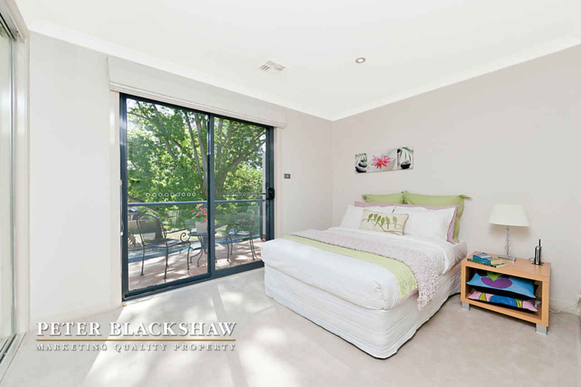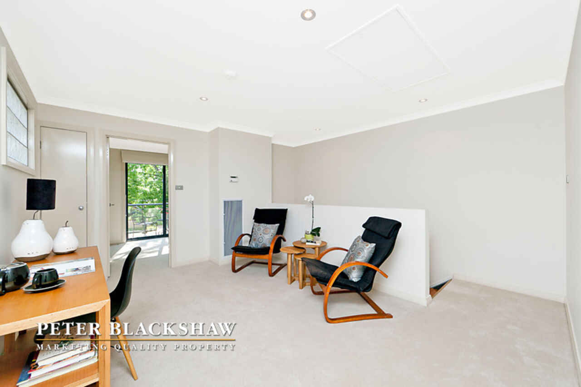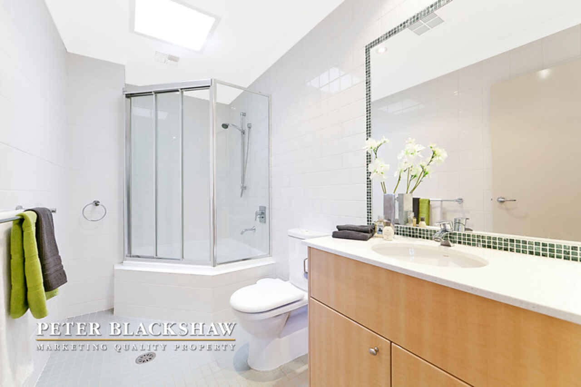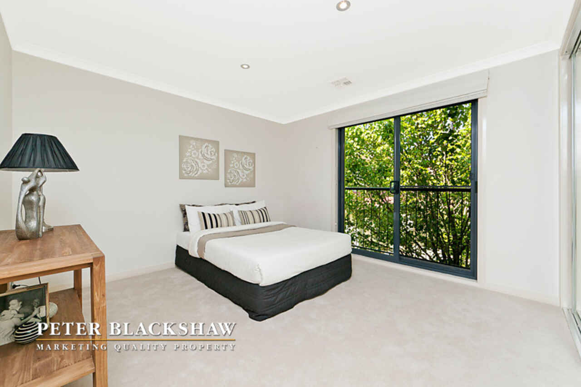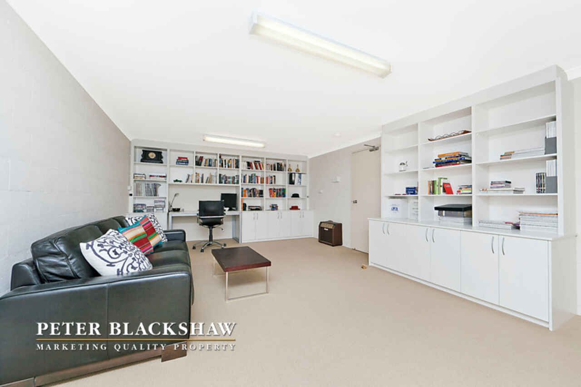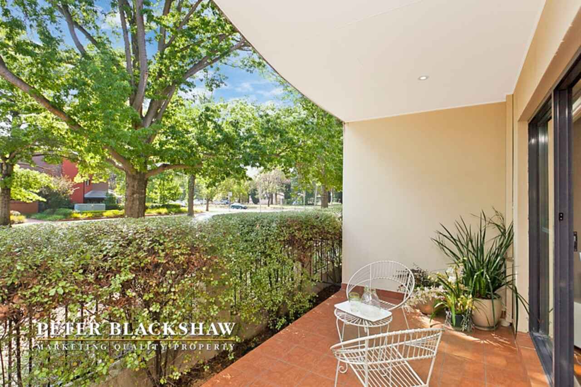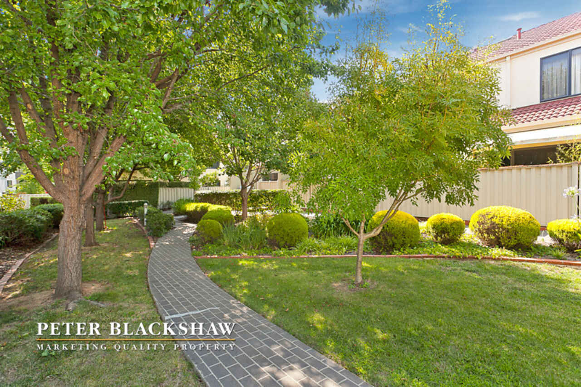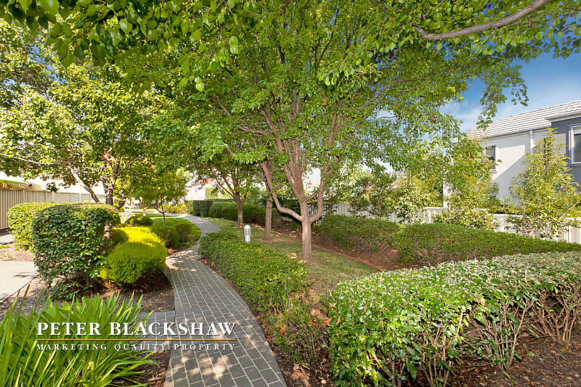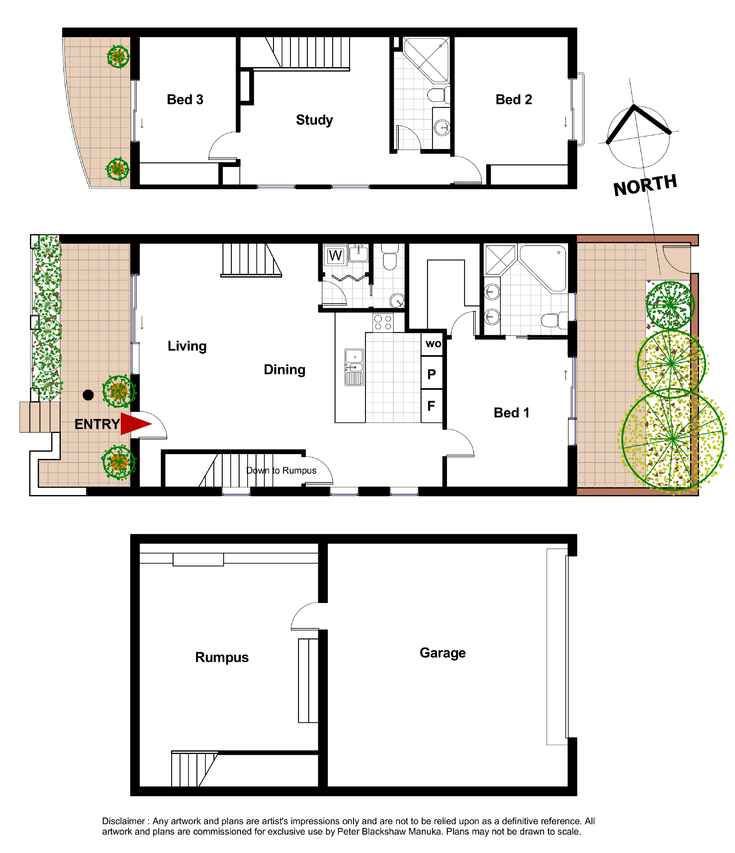Quiet setting in the perfect location
Sold
Location
Lot 26/22 Macleay Street
Turner ACT 2612
Details
3
2
2
EER: 6
Townhouse
Auction Saturday, 22 Mar 04:00 PM On-Site
Situated just minutes from the Canberra CBD, this light-filled three bedroom townhouse set over three levels will suit professional couples, investors, and anyone looking for a no-fuss lifestyle with extra space.
Upon entry to the home you will find yourself in a spacious open plan family/dining room with timber flooring underfoot and access to the front courtyard. To the right of the living area there is access to the lower level rumpus/studio and convenient internal access to the large double lock up garage that has enough room for a small workshop.
Following through the open plan living areas to the modern kitchen with quality SMEG stainless steel appliances, plenty of preparation space, storage and Spanish granite bench tops, ensuring the everyday dining experience at this home will be something special.
The combination of ducted gas heating and cooling and underfloor heating to all tiled areas throughout the property allows for comfortable heating through the cooler months and refreshing breeze in the warmer months.
All bedrooms are generously sized. The Master bedroom is located on the ground floor to the rear of the property with walk in ward robe, ensuite with spa bath and a private back courtyard with access to the common area. On the upper level of the townhouse you will find bedrooms two and three, separated by a study area/common space and main bathroom. Both bedrooms are carpeted and feature built in wardrobes, bedroom three also has private access to a balcony overlooking Macleay Street.
Within walking distance of the popular O'Connor shops and Braddon or CBD and just minutes to the Australian National University, this property is a true haven from the hustle and bustle of everyday life and will be an absolute pleasure to view.
<b/>Kitchen</b>
Spanish stone benchtops
SMEG oven, cooktop, range hood and dishwasher
Plenty of storage
Comfortable amount of preparation space
<b/>Family/dining</b>
Open plan
Wood flooring
Access to front courtyard
<b/>Bedrooms</b>
Master - walk in wardrobes, Ensuite with underfloor heating and access to private back courtyard
Bedroom three - built in wardrobes, private access to courtyard overlooking Macleay Street
Bedroom two - built in wardrobes
<b/>Bathrooms</b>
Main living level - ensuite with double vanity and spa off main bedroom and powder room off living area
Upper level - bathroom, shower and single vanity
<b/>Laundry</b>
Underfloor heating
Shelving
<b/>Heating/cooling</b>
Brivis ducted gas heating
Ducted reverse cycle air-conditioning
Underfloor heating to all tiled areas
<b/>Other</b>
Fully insulated ducted vacuum system
Instantaneous gas hot water system
Storage in roof accessible through upper level
Digitek video intercom
Transact and Telstra connection
ACTEW connection
Large rumpus/Study/Studio on the lower level
Large double lock up garage with internal access through lower level with an option to incorporate a workshop
New "Nobility" 80% wool blend carpet - 2014
Security parking with remote control
Built in 2001 (approx.)
Floor size: 158sqm
Land size: 4,408sqm for the entire block (approx.)
General Rates: $1415.70 FY ending 30/6/2014 (approx.)
Water and sewerage: $148 p.q. (approx.)
Body Corporate: $3487.26 p.a. (approx.)
Read MoreUpon entry to the home you will find yourself in a spacious open plan family/dining room with timber flooring underfoot and access to the front courtyard. To the right of the living area there is access to the lower level rumpus/studio and convenient internal access to the large double lock up garage that has enough room for a small workshop.
Following through the open plan living areas to the modern kitchen with quality SMEG stainless steel appliances, plenty of preparation space, storage and Spanish granite bench tops, ensuring the everyday dining experience at this home will be something special.
The combination of ducted gas heating and cooling and underfloor heating to all tiled areas throughout the property allows for comfortable heating through the cooler months and refreshing breeze in the warmer months.
All bedrooms are generously sized. The Master bedroom is located on the ground floor to the rear of the property with walk in ward robe, ensuite with spa bath and a private back courtyard with access to the common area. On the upper level of the townhouse you will find bedrooms two and three, separated by a study area/common space and main bathroom. Both bedrooms are carpeted and feature built in wardrobes, bedroom three also has private access to a balcony overlooking Macleay Street.
Within walking distance of the popular O'Connor shops and Braddon or CBD and just minutes to the Australian National University, this property is a true haven from the hustle and bustle of everyday life and will be an absolute pleasure to view.
<b/>Kitchen</b>
Spanish stone benchtops
SMEG oven, cooktop, range hood and dishwasher
Plenty of storage
Comfortable amount of preparation space
<b/>Family/dining</b>
Open plan
Wood flooring
Access to front courtyard
<b/>Bedrooms</b>
Master - walk in wardrobes, Ensuite with underfloor heating and access to private back courtyard
Bedroom three - built in wardrobes, private access to courtyard overlooking Macleay Street
Bedroom two - built in wardrobes
<b/>Bathrooms</b>
Main living level - ensuite with double vanity and spa off main bedroom and powder room off living area
Upper level - bathroom, shower and single vanity
<b/>Laundry</b>
Underfloor heating
Shelving
<b/>Heating/cooling</b>
Brivis ducted gas heating
Ducted reverse cycle air-conditioning
Underfloor heating to all tiled areas
<b/>Other</b>
Fully insulated ducted vacuum system
Instantaneous gas hot water system
Storage in roof accessible through upper level
Digitek video intercom
Transact and Telstra connection
ACTEW connection
Large rumpus/Study/Studio on the lower level
Large double lock up garage with internal access through lower level with an option to incorporate a workshop
New "Nobility" 80% wool blend carpet - 2014
Security parking with remote control
Built in 2001 (approx.)
Floor size: 158sqm
Land size: 4,408sqm for the entire block (approx.)
General Rates: $1415.70 FY ending 30/6/2014 (approx.)
Water and sewerage: $148 p.q. (approx.)
Body Corporate: $3487.26 p.a. (approx.)
Inspect
Contact agent
Listing agent
Situated just minutes from the Canberra CBD, this light-filled three bedroom townhouse set over three levels will suit professional couples, investors, and anyone looking for a no-fuss lifestyle with extra space.
Upon entry to the home you will find yourself in a spacious open plan family/dining room with timber flooring underfoot and access to the front courtyard. To the right of the living area there is access to the lower level rumpus/studio and convenient internal access to the large double lock up garage that has enough room for a small workshop.
Following through the open plan living areas to the modern kitchen with quality SMEG stainless steel appliances, plenty of preparation space, storage and Spanish granite bench tops, ensuring the everyday dining experience at this home will be something special.
The combination of ducted gas heating and cooling and underfloor heating to all tiled areas throughout the property allows for comfortable heating through the cooler months and refreshing breeze in the warmer months.
All bedrooms are generously sized. The Master bedroom is located on the ground floor to the rear of the property with walk in ward robe, ensuite with spa bath and a private back courtyard with access to the common area. On the upper level of the townhouse you will find bedrooms two and three, separated by a study area/common space and main bathroom. Both bedrooms are carpeted and feature built in wardrobes, bedroom three also has private access to a balcony overlooking Macleay Street.
Within walking distance of the popular O'Connor shops and Braddon or CBD and just minutes to the Australian National University, this property is a true haven from the hustle and bustle of everyday life and will be an absolute pleasure to view.
<b/>Kitchen</b>
Spanish stone benchtops
SMEG oven, cooktop, range hood and dishwasher
Plenty of storage
Comfortable amount of preparation space
<b/>Family/dining</b>
Open plan
Wood flooring
Access to front courtyard
<b/>Bedrooms</b>
Master - walk in wardrobes, Ensuite with underfloor heating and access to private back courtyard
Bedroom three - built in wardrobes, private access to courtyard overlooking Macleay Street
Bedroom two - built in wardrobes
<b/>Bathrooms</b>
Main living level - ensuite with double vanity and spa off main bedroom and powder room off living area
Upper level - bathroom, shower and single vanity
<b/>Laundry</b>
Underfloor heating
Shelving
<b/>Heating/cooling</b>
Brivis ducted gas heating
Ducted reverse cycle air-conditioning
Underfloor heating to all tiled areas
<b/>Other</b>
Fully insulated ducted vacuum system
Instantaneous gas hot water system
Storage in roof accessible through upper level
Digitek video intercom
Transact and Telstra connection
ACTEW connection
Large rumpus/Study/Studio on the lower level
Large double lock up garage with internal access through lower level with an option to incorporate a workshop
New "Nobility" 80% wool blend carpet - 2014
Security parking with remote control
Built in 2001 (approx.)
Floor size: 158sqm
Land size: 4,408sqm for the entire block (approx.)
General Rates: $1415.70 FY ending 30/6/2014 (approx.)
Water and sewerage: $148 p.q. (approx.)
Body Corporate: $3487.26 p.a. (approx.)
Read MoreUpon entry to the home you will find yourself in a spacious open plan family/dining room with timber flooring underfoot and access to the front courtyard. To the right of the living area there is access to the lower level rumpus/studio and convenient internal access to the large double lock up garage that has enough room for a small workshop.
Following through the open plan living areas to the modern kitchen with quality SMEG stainless steel appliances, plenty of preparation space, storage and Spanish granite bench tops, ensuring the everyday dining experience at this home will be something special.
The combination of ducted gas heating and cooling and underfloor heating to all tiled areas throughout the property allows for comfortable heating through the cooler months and refreshing breeze in the warmer months.
All bedrooms are generously sized. The Master bedroom is located on the ground floor to the rear of the property with walk in ward robe, ensuite with spa bath and a private back courtyard with access to the common area. On the upper level of the townhouse you will find bedrooms two and three, separated by a study area/common space and main bathroom. Both bedrooms are carpeted and feature built in wardrobes, bedroom three also has private access to a balcony overlooking Macleay Street.
Within walking distance of the popular O'Connor shops and Braddon or CBD and just minutes to the Australian National University, this property is a true haven from the hustle and bustle of everyday life and will be an absolute pleasure to view.
<b/>Kitchen</b>
Spanish stone benchtops
SMEG oven, cooktop, range hood and dishwasher
Plenty of storage
Comfortable amount of preparation space
<b/>Family/dining</b>
Open plan
Wood flooring
Access to front courtyard
<b/>Bedrooms</b>
Master - walk in wardrobes, Ensuite with underfloor heating and access to private back courtyard
Bedroom three - built in wardrobes, private access to courtyard overlooking Macleay Street
Bedroom two - built in wardrobes
<b/>Bathrooms</b>
Main living level - ensuite with double vanity and spa off main bedroom and powder room off living area
Upper level - bathroom, shower and single vanity
<b/>Laundry</b>
Underfloor heating
Shelving
<b/>Heating/cooling</b>
Brivis ducted gas heating
Ducted reverse cycle air-conditioning
Underfloor heating to all tiled areas
<b/>Other</b>
Fully insulated ducted vacuum system
Instantaneous gas hot water system
Storage in roof accessible through upper level
Digitek video intercom
Transact and Telstra connection
ACTEW connection
Large rumpus/Study/Studio on the lower level
Large double lock up garage with internal access through lower level with an option to incorporate a workshop
New "Nobility" 80% wool blend carpet - 2014
Security parking with remote control
Built in 2001 (approx.)
Floor size: 158sqm
Land size: 4,408sqm for the entire block (approx.)
General Rates: $1415.70 FY ending 30/6/2014 (approx.)
Water and sewerage: $148 p.q. (approx.)
Body Corporate: $3487.26 p.a. (approx.)
Location
Lot 26/22 Macleay Street
Turner ACT 2612
Details
3
2
2
EER: 6
Townhouse
Auction Saturday, 22 Mar 04:00 PM On-Site
Situated just minutes from the Canberra CBD, this light-filled three bedroom townhouse set over three levels will suit professional couples, investors, and anyone looking for a no-fuss lifestyle with extra space.
Upon entry to the home you will find yourself in a spacious open plan family/dining room with timber flooring underfoot and access to the front courtyard. To the right of the living area there is access to the lower level rumpus/studio and convenient internal access to the large double lock up garage that has enough room for a small workshop.
Following through the open plan living areas to the modern kitchen with quality SMEG stainless steel appliances, plenty of preparation space, storage and Spanish granite bench tops, ensuring the everyday dining experience at this home will be something special.
The combination of ducted gas heating and cooling and underfloor heating to all tiled areas throughout the property allows for comfortable heating through the cooler months and refreshing breeze in the warmer months.
All bedrooms are generously sized. The Master bedroom is located on the ground floor to the rear of the property with walk in ward robe, ensuite with spa bath and a private back courtyard with access to the common area. On the upper level of the townhouse you will find bedrooms two and three, separated by a study area/common space and main bathroom. Both bedrooms are carpeted and feature built in wardrobes, bedroom three also has private access to a balcony overlooking Macleay Street.
Within walking distance of the popular O'Connor shops and Braddon or CBD and just minutes to the Australian National University, this property is a true haven from the hustle and bustle of everyday life and will be an absolute pleasure to view.
<b/>Kitchen</b>
Spanish stone benchtops
SMEG oven, cooktop, range hood and dishwasher
Plenty of storage
Comfortable amount of preparation space
<b/>Family/dining</b>
Open plan
Wood flooring
Access to front courtyard
<b/>Bedrooms</b>
Master - walk in wardrobes, Ensuite with underfloor heating and access to private back courtyard
Bedroom three - built in wardrobes, private access to courtyard overlooking Macleay Street
Bedroom two - built in wardrobes
<b/>Bathrooms</b>
Main living level - ensuite with double vanity and spa off main bedroom and powder room off living area
Upper level - bathroom, shower and single vanity
<b/>Laundry</b>
Underfloor heating
Shelving
<b/>Heating/cooling</b>
Brivis ducted gas heating
Ducted reverse cycle air-conditioning
Underfloor heating to all tiled areas
<b/>Other</b>
Fully insulated ducted vacuum system
Instantaneous gas hot water system
Storage in roof accessible through upper level
Digitek video intercom
Transact and Telstra connection
ACTEW connection
Large rumpus/Study/Studio on the lower level
Large double lock up garage with internal access through lower level with an option to incorporate a workshop
New "Nobility" 80% wool blend carpet - 2014
Security parking with remote control
Built in 2001 (approx.)
Floor size: 158sqm
Land size: 4,408sqm for the entire block (approx.)
General Rates: $1415.70 FY ending 30/6/2014 (approx.)
Water and sewerage: $148 p.q. (approx.)
Body Corporate: $3487.26 p.a. (approx.)
Read MoreUpon entry to the home you will find yourself in a spacious open plan family/dining room with timber flooring underfoot and access to the front courtyard. To the right of the living area there is access to the lower level rumpus/studio and convenient internal access to the large double lock up garage that has enough room for a small workshop.
Following through the open plan living areas to the modern kitchen with quality SMEG stainless steel appliances, plenty of preparation space, storage and Spanish granite bench tops, ensuring the everyday dining experience at this home will be something special.
The combination of ducted gas heating and cooling and underfloor heating to all tiled areas throughout the property allows for comfortable heating through the cooler months and refreshing breeze in the warmer months.
All bedrooms are generously sized. The Master bedroom is located on the ground floor to the rear of the property with walk in ward robe, ensuite with spa bath and a private back courtyard with access to the common area. On the upper level of the townhouse you will find bedrooms two and three, separated by a study area/common space and main bathroom. Both bedrooms are carpeted and feature built in wardrobes, bedroom three also has private access to a balcony overlooking Macleay Street.
Within walking distance of the popular O'Connor shops and Braddon or CBD and just minutes to the Australian National University, this property is a true haven from the hustle and bustle of everyday life and will be an absolute pleasure to view.
<b/>Kitchen</b>
Spanish stone benchtops
SMEG oven, cooktop, range hood and dishwasher
Plenty of storage
Comfortable amount of preparation space
<b/>Family/dining</b>
Open plan
Wood flooring
Access to front courtyard
<b/>Bedrooms</b>
Master - walk in wardrobes, Ensuite with underfloor heating and access to private back courtyard
Bedroom three - built in wardrobes, private access to courtyard overlooking Macleay Street
Bedroom two - built in wardrobes
<b/>Bathrooms</b>
Main living level - ensuite with double vanity and spa off main bedroom and powder room off living area
Upper level - bathroom, shower and single vanity
<b/>Laundry</b>
Underfloor heating
Shelving
<b/>Heating/cooling</b>
Brivis ducted gas heating
Ducted reverse cycle air-conditioning
Underfloor heating to all tiled areas
<b/>Other</b>
Fully insulated ducted vacuum system
Instantaneous gas hot water system
Storage in roof accessible through upper level
Digitek video intercom
Transact and Telstra connection
ACTEW connection
Large rumpus/Study/Studio on the lower level
Large double lock up garage with internal access through lower level with an option to incorporate a workshop
New "Nobility" 80% wool blend carpet - 2014
Security parking with remote control
Built in 2001 (approx.)
Floor size: 158sqm
Land size: 4,408sqm for the entire block (approx.)
General Rates: $1415.70 FY ending 30/6/2014 (approx.)
Water and sewerage: $148 p.q. (approx.)
Body Corporate: $3487.26 p.a. (approx.)
Inspect
Contact agent


