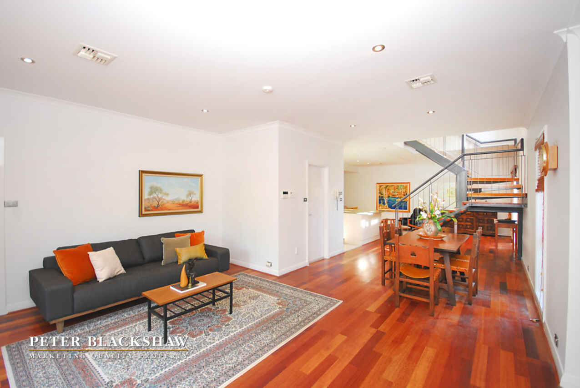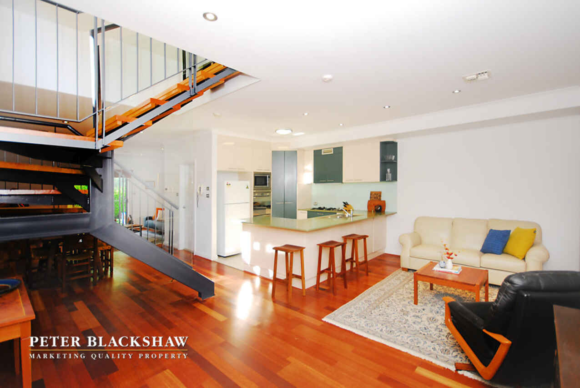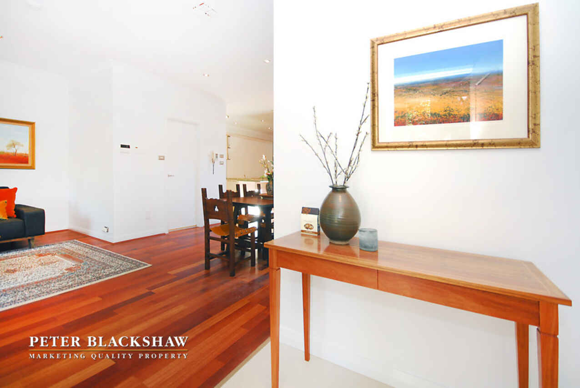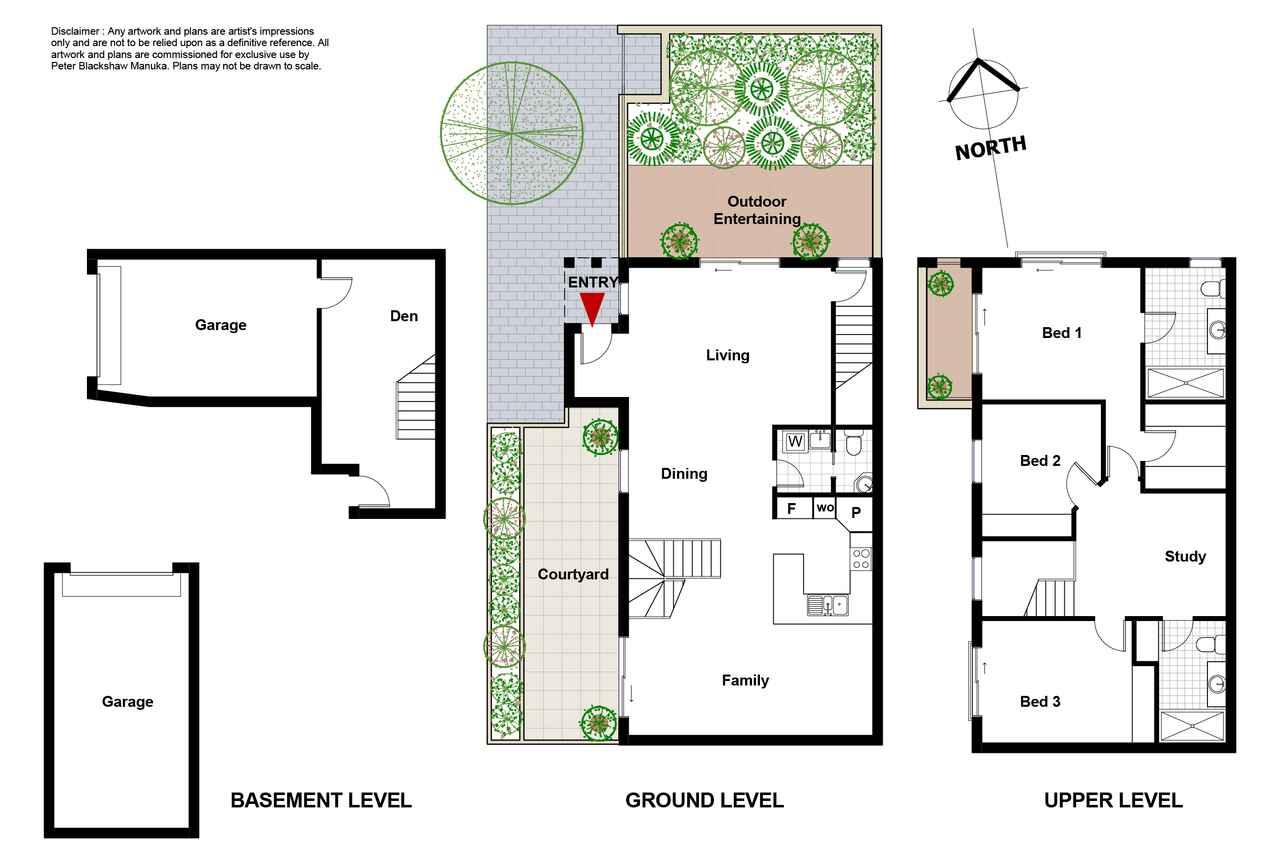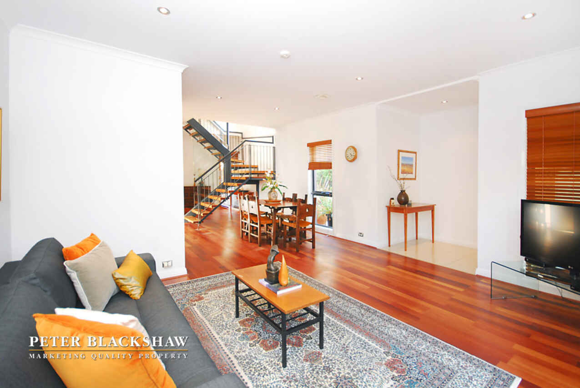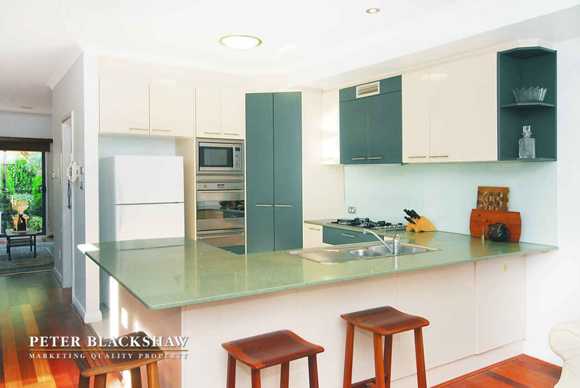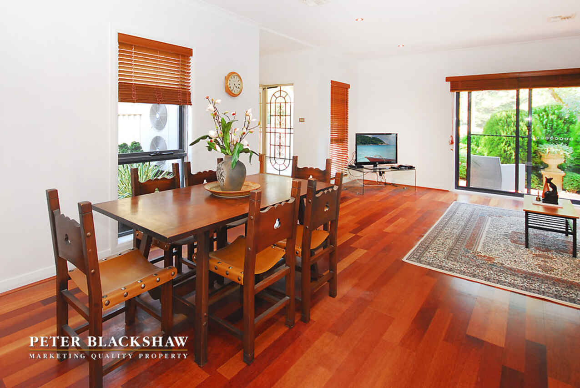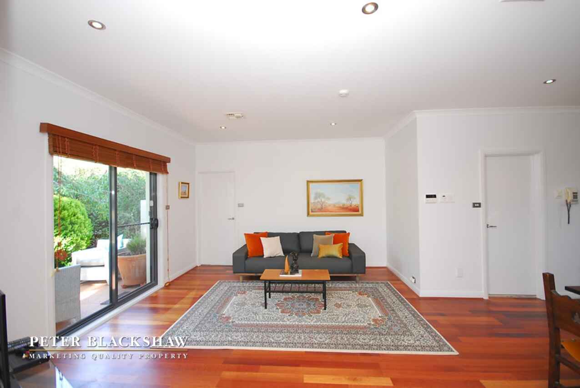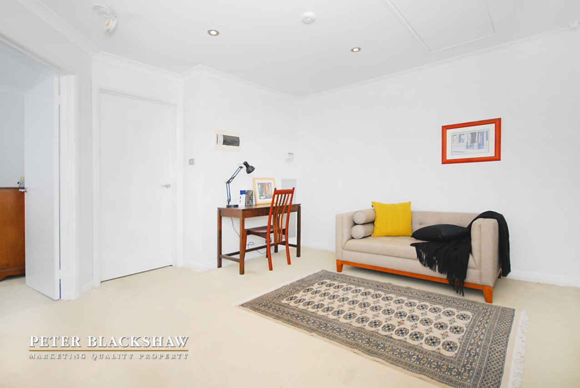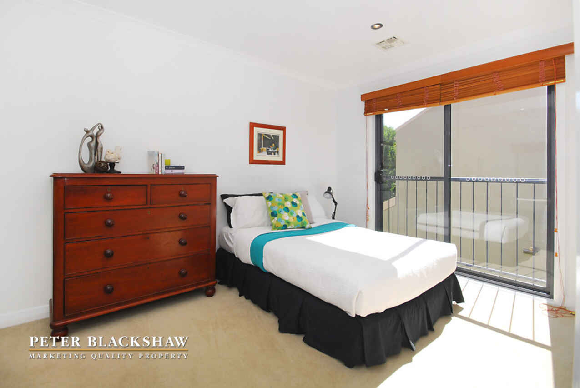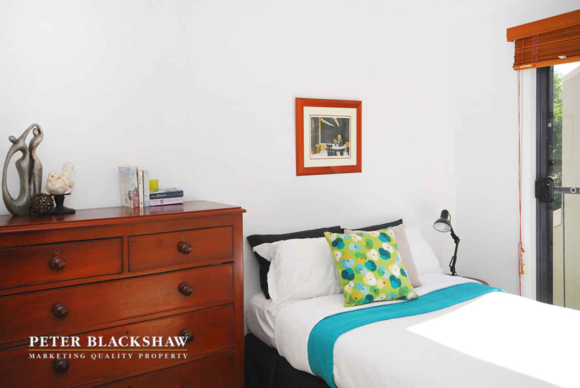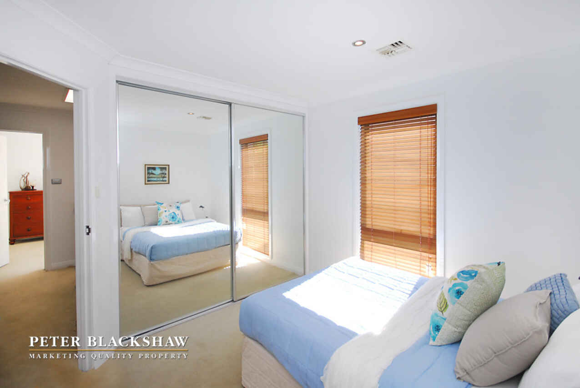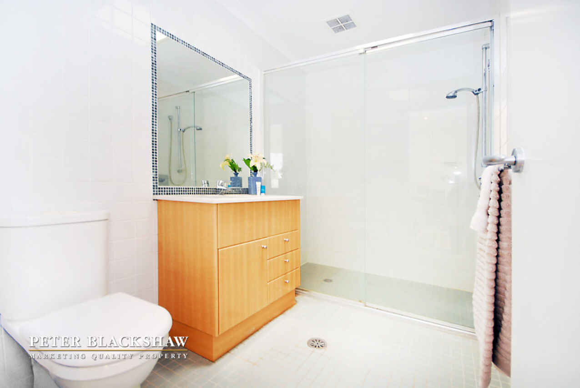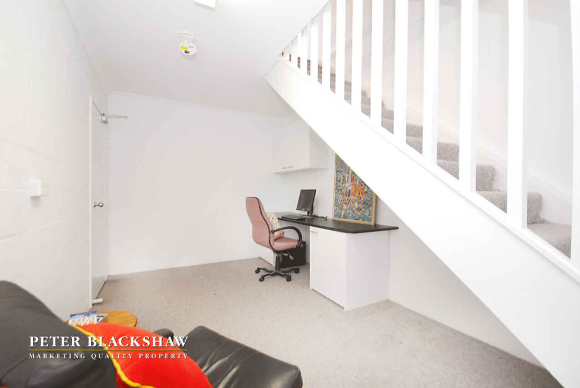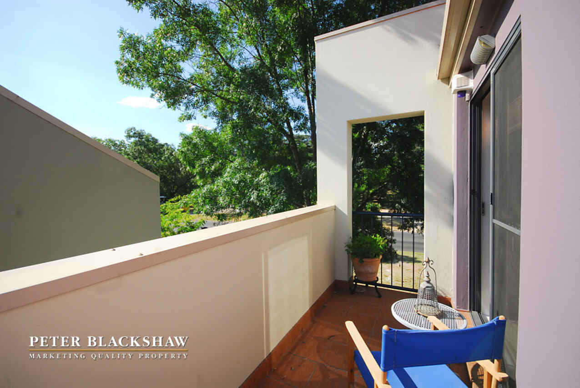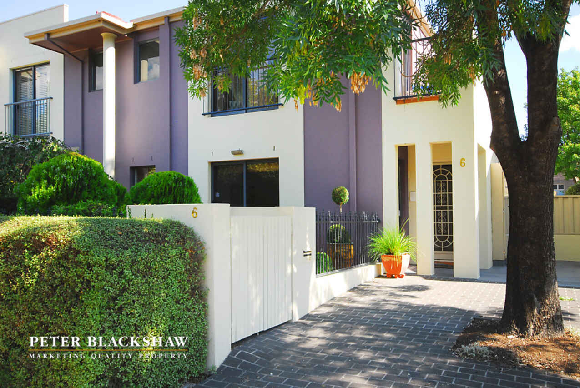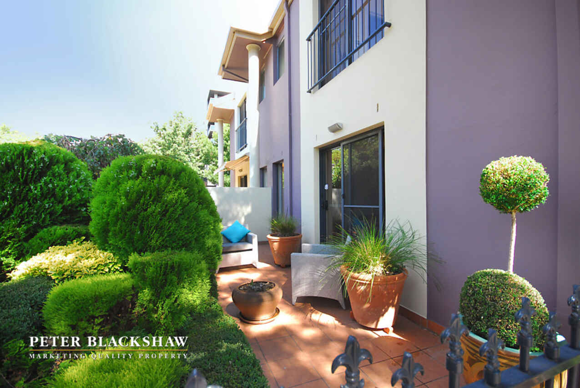An Opportunity Not To Be Missed!
Sold
Location
Lot 26/6 Masson Street
Turner ACT 2612
Details
3
3
2
EER: 3.5
Townhouse
Sold
Only a stones throw away from the desirable Lonsdale Street in Braddon and the city centre is this executive 3 bedroom townhouse. With Haig Park at your doorstep this home offers the convenience of city living whilst still maintaining a peaceful lifestyle.
This tri-level home offers a mixture of high quality carpet on the lower and top level, with floating timber floorboards on the open plan living area in between. The feature of this home is the architecturally designed staircase with timber footings and a glass balustrade to enhance the the flow of the home.
The open plan living area opens out to a landscaped courtyard at the front of the home and through to the chef's kitchen. The kitchen offers high quality appliances, ample space to prepare meals and overlooks the expansive alfresco courtyard on the side of the home.
Accommodation is provided on the top floor with 3 generously sized bedrooms, the master suite has the luxury of a private balcony, a walk in wardrobe and an ensuite. The main bathroom is also generous in size and modern.
Parking is provided by 2 individual car spaces located below the home with internal access to the den. The den offers flexible possibilities as a teenage retreat, a home office or a home cinema.
Features:
Living Size: 144m2 approx.
Lower Level: 16m2 approx.
Strata: $2,448.76/6 months approx.
Rental Appraisal: $850 - $900/week
- Tri-level home
- Mixture of high quality carpet and floating timber floorboards
- 3 generously sized bedrooms
- Master suite, WIR and private balcony
- Cehf's kitchen with high quality SMEG appliances
- Caesar bench tops
- Breakfast bar
- Gas cooktop
- Open plan living areas
- Den downstairs
- Flexible area upstairs
- 2 landscaped courtyards
- Extra common outdoor courtyard
- Burker security system
Powder room and laundry
- 2 single lock up garages
- Intercom
- Ducted heating and cooling throughout
- Under floor heating in tiled areas
- Down lights throughout
- Walking distance to Lonsdale Street and City Centre
- Outlook to Haig Park
Read MoreThis tri-level home offers a mixture of high quality carpet on the lower and top level, with floating timber floorboards on the open plan living area in between. The feature of this home is the architecturally designed staircase with timber footings and a glass balustrade to enhance the the flow of the home.
The open plan living area opens out to a landscaped courtyard at the front of the home and through to the chef's kitchen. The kitchen offers high quality appliances, ample space to prepare meals and overlooks the expansive alfresco courtyard on the side of the home.
Accommodation is provided on the top floor with 3 generously sized bedrooms, the master suite has the luxury of a private balcony, a walk in wardrobe and an ensuite. The main bathroom is also generous in size and modern.
Parking is provided by 2 individual car spaces located below the home with internal access to the den. The den offers flexible possibilities as a teenage retreat, a home office or a home cinema.
Features:
Living Size: 144m2 approx.
Lower Level: 16m2 approx.
Strata: $2,448.76/6 months approx.
Rental Appraisal: $850 - $900/week
- Tri-level home
- Mixture of high quality carpet and floating timber floorboards
- 3 generously sized bedrooms
- Master suite, WIR and private balcony
- Cehf's kitchen with high quality SMEG appliances
- Caesar bench tops
- Breakfast bar
- Gas cooktop
- Open plan living areas
- Den downstairs
- Flexible area upstairs
- 2 landscaped courtyards
- Extra common outdoor courtyard
- Burker security system
Powder room and laundry
- 2 single lock up garages
- Intercom
- Ducted heating and cooling throughout
- Under floor heating in tiled areas
- Down lights throughout
- Walking distance to Lonsdale Street and City Centre
- Outlook to Haig Park
Inspect
Contact agent
Listing agent
Only a stones throw away from the desirable Lonsdale Street in Braddon and the city centre is this executive 3 bedroom townhouse. With Haig Park at your doorstep this home offers the convenience of city living whilst still maintaining a peaceful lifestyle.
This tri-level home offers a mixture of high quality carpet on the lower and top level, with floating timber floorboards on the open plan living area in between. The feature of this home is the architecturally designed staircase with timber footings and a glass balustrade to enhance the the flow of the home.
The open plan living area opens out to a landscaped courtyard at the front of the home and through to the chef's kitchen. The kitchen offers high quality appliances, ample space to prepare meals and overlooks the expansive alfresco courtyard on the side of the home.
Accommodation is provided on the top floor with 3 generously sized bedrooms, the master suite has the luxury of a private balcony, a walk in wardrobe and an ensuite. The main bathroom is also generous in size and modern.
Parking is provided by 2 individual car spaces located below the home with internal access to the den. The den offers flexible possibilities as a teenage retreat, a home office or a home cinema.
Features:
Living Size: 144m2 approx.
Lower Level: 16m2 approx.
Strata: $2,448.76/6 months approx.
Rental Appraisal: $850 - $900/week
- Tri-level home
- Mixture of high quality carpet and floating timber floorboards
- 3 generously sized bedrooms
- Master suite, WIR and private balcony
- Cehf's kitchen with high quality SMEG appliances
- Caesar bench tops
- Breakfast bar
- Gas cooktop
- Open plan living areas
- Den downstairs
- Flexible area upstairs
- 2 landscaped courtyards
- Extra common outdoor courtyard
- Burker security system
Powder room and laundry
- 2 single lock up garages
- Intercom
- Ducted heating and cooling throughout
- Under floor heating in tiled areas
- Down lights throughout
- Walking distance to Lonsdale Street and City Centre
- Outlook to Haig Park
Read MoreThis tri-level home offers a mixture of high quality carpet on the lower and top level, with floating timber floorboards on the open plan living area in between. The feature of this home is the architecturally designed staircase with timber footings and a glass balustrade to enhance the the flow of the home.
The open plan living area opens out to a landscaped courtyard at the front of the home and through to the chef's kitchen. The kitchen offers high quality appliances, ample space to prepare meals and overlooks the expansive alfresco courtyard on the side of the home.
Accommodation is provided on the top floor with 3 generously sized bedrooms, the master suite has the luxury of a private balcony, a walk in wardrobe and an ensuite. The main bathroom is also generous in size and modern.
Parking is provided by 2 individual car spaces located below the home with internal access to the den. The den offers flexible possibilities as a teenage retreat, a home office or a home cinema.
Features:
Living Size: 144m2 approx.
Lower Level: 16m2 approx.
Strata: $2,448.76/6 months approx.
Rental Appraisal: $850 - $900/week
- Tri-level home
- Mixture of high quality carpet and floating timber floorboards
- 3 generously sized bedrooms
- Master suite, WIR and private balcony
- Cehf's kitchen with high quality SMEG appliances
- Caesar bench tops
- Breakfast bar
- Gas cooktop
- Open plan living areas
- Den downstairs
- Flexible area upstairs
- 2 landscaped courtyards
- Extra common outdoor courtyard
- Burker security system
Powder room and laundry
- 2 single lock up garages
- Intercom
- Ducted heating and cooling throughout
- Under floor heating in tiled areas
- Down lights throughout
- Walking distance to Lonsdale Street and City Centre
- Outlook to Haig Park
Location
Lot 26/6 Masson Street
Turner ACT 2612
Details
3
3
2
EER: 3.5
Townhouse
Sold
Only a stones throw away from the desirable Lonsdale Street in Braddon and the city centre is this executive 3 bedroom townhouse. With Haig Park at your doorstep this home offers the convenience of city living whilst still maintaining a peaceful lifestyle.
This tri-level home offers a mixture of high quality carpet on the lower and top level, with floating timber floorboards on the open plan living area in between. The feature of this home is the architecturally designed staircase with timber footings and a glass balustrade to enhance the the flow of the home.
The open plan living area opens out to a landscaped courtyard at the front of the home and through to the chef's kitchen. The kitchen offers high quality appliances, ample space to prepare meals and overlooks the expansive alfresco courtyard on the side of the home.
Accommodation is provided on the top floor with 3 generously sized bedrooms, the master suite has the luxury of a private balcony, a walk in wardrobe and an ensuite. The main bathroom is also generous in size and modern.
Parking is provided by 2 individual car spaces located below the home with internal access to the den. The den offers flexible possibilities as a teenage retreat, a home office or a home cinema.
Features:
Living Size: 144m2 approx.
Lower Level: 16m2 approx.
Strata: $2,448.76/6 months approx.
Rental Appraisal: $850 - $900/week
- Tri-level home
- Mixture of high quality carpet and floating timber floorboards
- 3 generously sized bedrooms
- Master suite, WIR and private balcony
- Cehf's kitchen with high quality SMEG appliances
- Caesar bench tops
- Breakfast bar
- Gas cooktop
- Open plan living areas
- Den downstairs
- Flexible area upstairs
- 2 landscaped courtyards
- Extra common outdoor courtyard
- Burker security system
Powder room and laundry
- 2 single lock up garages
- Intercom
- Ducted heating and cooling throughout
- Under floor heating in tiled areas
- Down lights throughout
- Walking distance to Lonsdale Street and City Centre
- Outlook to Haig Park
Read MoreThis tri-level home offers a mixture of high quality carpet on the lower and top level, with floating timber floorboards on the open plan living area in between. The feature of this home is the architecturally designed staircase with timber footings and a glass balustrade to enhance the the flow of the home.
The open plan living area opens out to a landscaped courtyard at the front of the home and through to the chef's kitchen. The kitchen offers high quality appliances, ample space to prepare meals and overlooks the expansive alfresco courtyard on the side of the home.
Accommodation is provided on the top floor with 3 generously sized bedrooms, the master suite has the luxury of a private balcony, a walk in wardrobe and an ensuite. The main bathroom is also generous in size and modern.
Parking is provided by 2 individual car spaces located below the home with internal access to the den. The den offers flexible possibilities as a teenage retreat, a home office or a home cinema.
Features:
Living Size: 144m2 approx.
Lower Level: 16m2 approx.
Strata: $2,448.76/6 months approx.
Rental Appraisal: $850 - $900/week
- Tri-level home
- Mixture of high quality carpet and floating timber floorboards
- 3 generously sized bedrooms
- Master suite, WIR and private balcony
- Cehf's kitchen with high quality SMEG appliances
- Caesar bench tops
- Breakfast bar
- Gas cooktop
- Open plan living areas
- Den downstairs
- Flexible area upstairs
- 2 landscaped courtyards
- Extra common outdoor courtyard
- Burker security system
Powder room and laundry
- 2 single lock up garages
- Intercom
- Ducted heating and cooling throughout
- Under floor heating in tiled areas
- Down lights throughout
- Walking distance to Lonsdale Street and City Centre
- Outlook to Haig Park
Inspect
Contact agent


