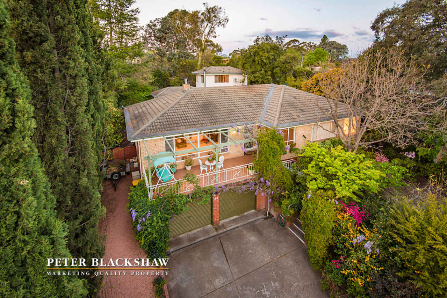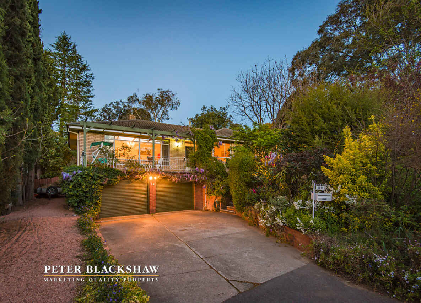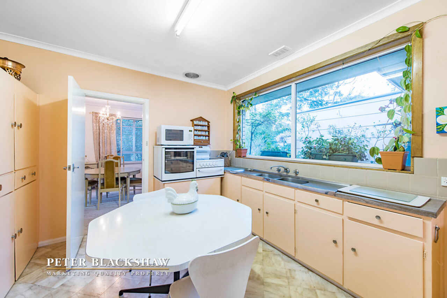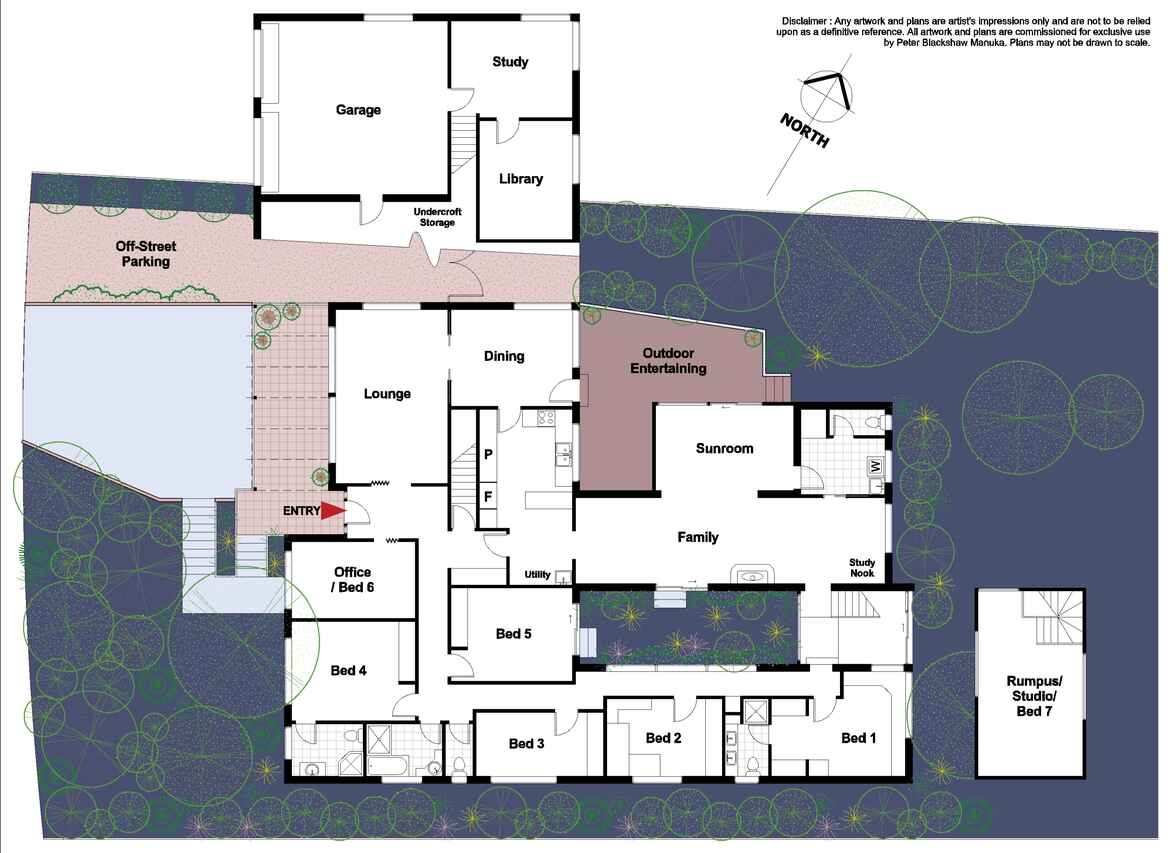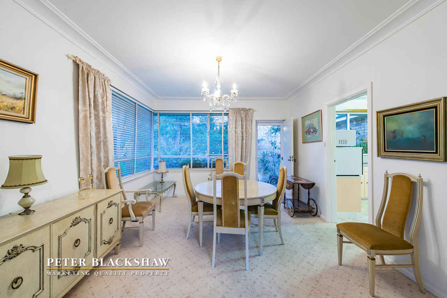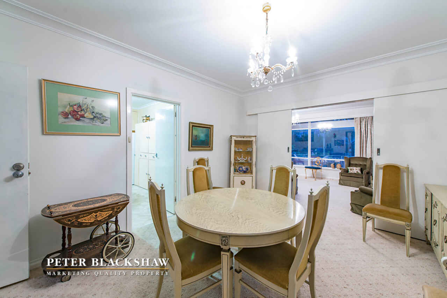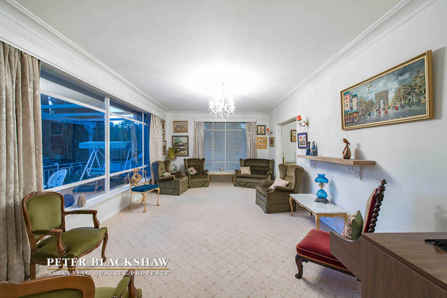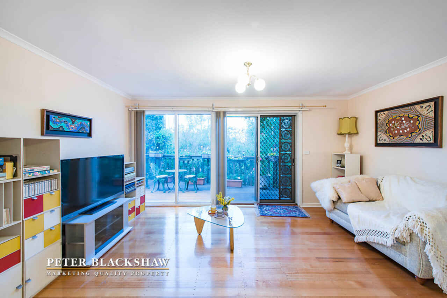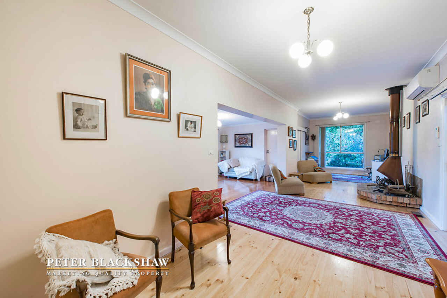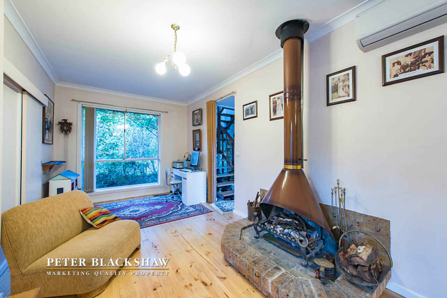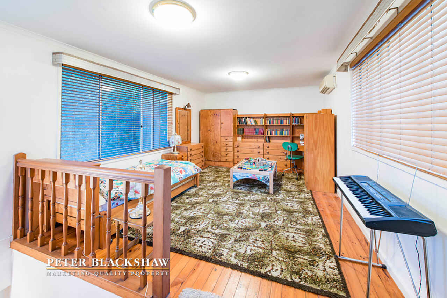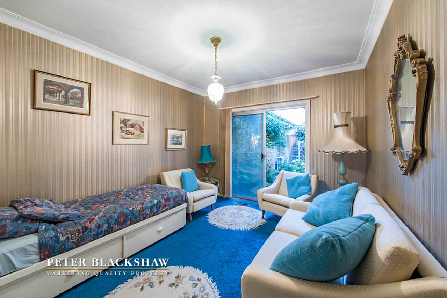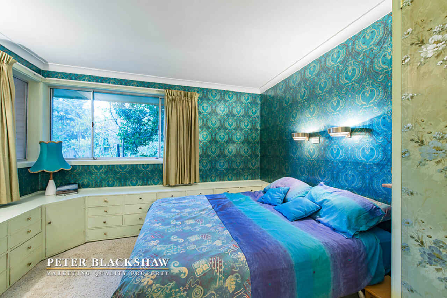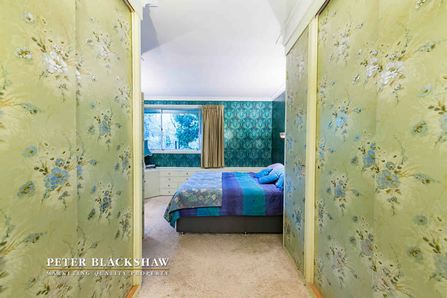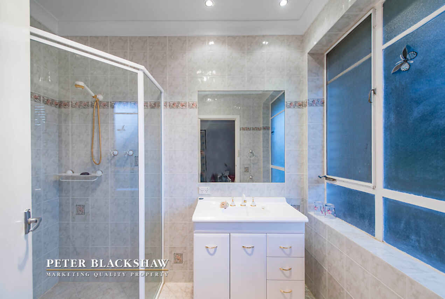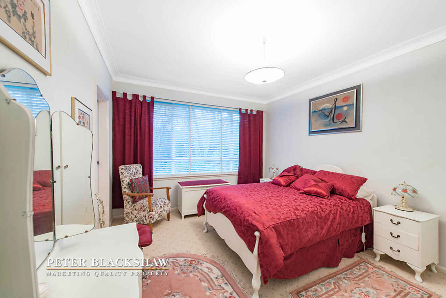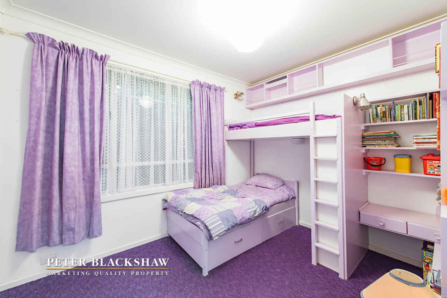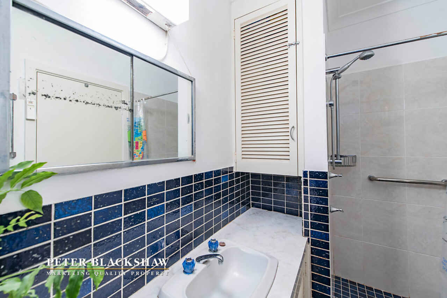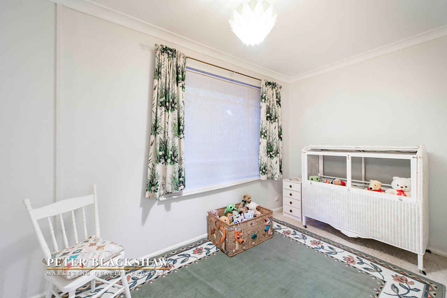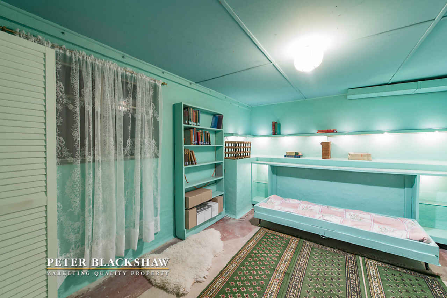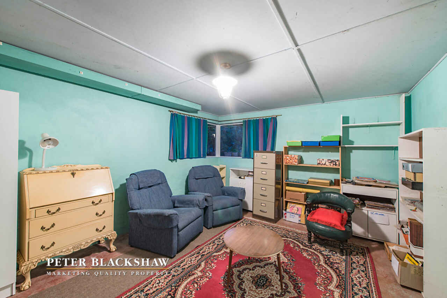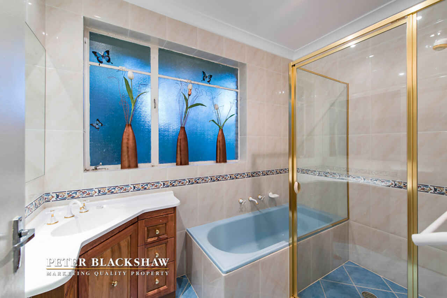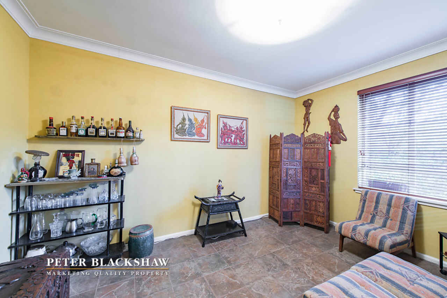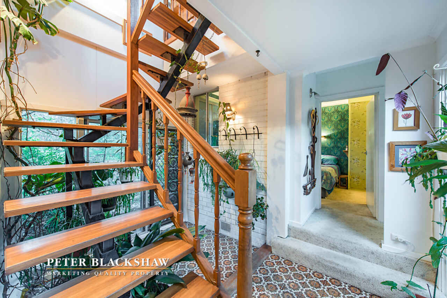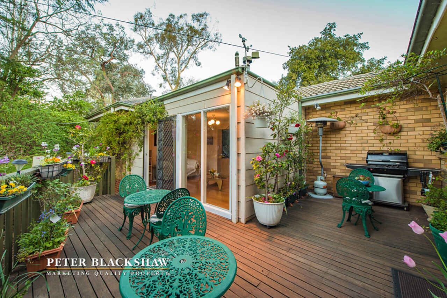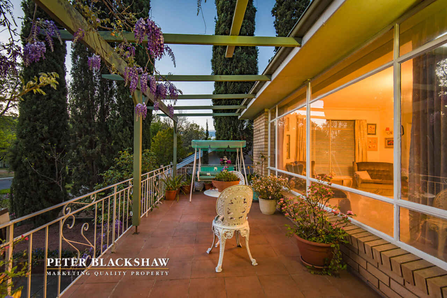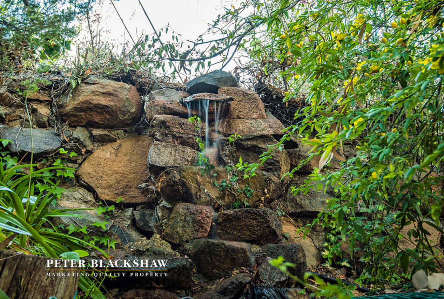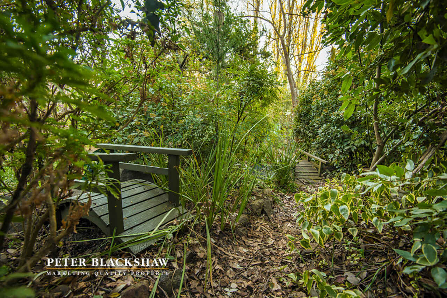Half a century later, your time is now
Sold
Location
Lot 28/59 Golden Grove
Red Hill ACT 2603
Details
6
3
2
EER: 0.5
House
Auction Saturday, 4 Nov 01:30 PM On-Site
Land area: | 1207 sqm (approx) |
Building size: | 371.48 sqm (approx) |
Offered for the very first time in over 50 years, a sizable family home on a prime 1207m2 parcel. Set privately from the wide, leafy street this remarkable property affords extensive living space with outstanding future renovation potential given the premium inner south locale. The expansive floor plan which has had some additions over time now comprises 5 bedrooms, a separate office plus light filled rumpus/craft room. Pivoting around the central courtyard, meandering living spaces all capture a unique garden outlook. A generous feature family room spills out to an elevated timber deck. With a mass of storage throughout, downstairs continues with double garaging, a workshop space, home office and cellar potential. Framed by mature landscaped gardens and just moments to Canberra Grammar School, this versatile home is the perfect solution for your growing family.
Expansive 5 bedroom floor plan could even be adapted to 7 rooms of accommodation
1207m2 (apx) inner south land holding
370m2 (apx) of living space with additional 48m2 of garaging
Formal lounge, dining, family, and sunrooms plus upstairs rumpus
2 main bedrooms with ensuite, large family bathroom, 2 WCs
Central courtyard and generous deck
Large kitchen with utility room
Double garage with internal access, home office and library/cellar potential
Ducted reverse cycle heat/cool system to the Lounge, Dining, Kitchen, Family and Bedroom 5
RC split systems in the Family Room and Rumpus Room, plus open fire in Family
2 hot water services
Under house storage
Direct access to bus services
Dishwasher
Garbage compactor
Washing machine and dryer
Built-in wardrobes in 5 Bedrooms
Built-in bunks in Bedroom 2
Built-in drawers in Bedroom 1
Close proximity to:
Canberra Grammar School
Red Hill shopping
Manuka Village
Red Hill nature reserve
Local primary school
Read MoreExpansive 5 bedroom floor plan could even be adapted to 7 rooms of accommodation
1207m2 (apx) inner south land holding
370m2 (apx) of living space with additional 48m2 of garaging
Formal lounge, dining, family, and sunrooms plus upstairs rumpus
2 main bedrooms with ensuite, large family bathroom, 2 WCs
Central courtyard and generous deck
Large kitchen with utility room
Double garage with internal access, home office and library/cellar potential
Ducted reverse cycle heat/cool system to the Lounge, Dining, Kitchen, Family and Bedroom 5
RC split systems in the Family Room and Rumpus Room, plus open fire in Family
2 hot water services
Under house storage
Direct access to bus services
Dishwasher
Garbage compactor
Washing machine and dryer
Built-in wardrobes in 5 Bedrooms
Built-in bunks in Bedroom 2
Built-in drawers in Bedroom 1
Close proximity to:
Canberra Grammar School
Red Hill shopping
Manuka Village
Red Hill nature reserve
Local primary school
Inspect
Contact agent
Listing agents
Offered for the very first time in over 50 years, a sizable family home on a prime 1207m2 parcel. Set privately from the wide, leafy street this remarkable property affords extensive living space with outstanding future renovation potential given the premium inner south locale. The expansive floor plan which has had some additions over time now comprises 5 bedrooms, a separate office plus light filled rumpus/craft room. Pivoting around the central courtyard, meandering living spaces all capture a unique garden outlook. A generous feature family room spills out to an elevated timber deck. With a mass of storage throughout, downstairs continues with double garaging, a workshop space, home office and cellar potential. Framed by mature landscaped gardens and just moments to Canberra Grammar School, this versatile home is the perfect solution for your growing family.
Expansive 5 bedroom floor plan could even be adapted to 7 rooms of accommodation
1207m2 (apx) inner south land holding
370m2 (apx) of living space with additional 48m2 of garaging
Formal lounge, dining, family, and sunrooms plus upstairs rumpus
2 main bedrooms with ensuite, large family bathroom, 2 WCs
Central courtyard and generous deck
Large kitchen with utility room
Double garage with internal access, home office and library/cellar potential
Ducted reverse cycle heat/cool system to the Lounge, Dining, Kitchen, Family and Bedroom 5
RC split systems in the Family Room and Rumpus Room, plus open fire in Family
2 hot water services
Under house storage
Direct access to bus services
Dishwasher
Garbage compactor
Washing machine and dryer
Built-in wardrobes in 5 Bedrooms
Built-in bunks in Bedroom 2
Built-in drawers in Bedroom 1
Close proximity to:
Canberra Grammar School
Red Hill shopping
Manuka Village
Red Hill nature reserve
Local primary school
Read MoreExpansive 5 bedroom floor plan could even be adapted to 7 rooms of accommodation
1207m2 (apx) inner south land holding
370m2 (apx) of living space with additional 48m2 of garaging
Formal lounge, dining, family, and sunrooms plus upstairs rumpus
2 main bedrooms with ensuite, large family bathroom, 2 WCs
Central courtyard and generous deck
Large kitchen with utility room
Double garage with internal access, home office and library/cellar potential
Ducted reverse cycle heat/cool system to the Lounge, Dining, Kitchen, Family and Bedroom 5
RC split systems in the Family Room and Rumpus Room, plus open fire in Family
2 hot water services
Under house storage
Direct access to bus services
Dishwasher
Garbage compactor
Washing machine and dryer
Built-in wardrobes in 5 Bedrooms
Built-in bunks in Bedroom 2
Built-in drawers in Bedroom 1
Close proximity to:
Canberra Grammar School
Red Hill shopping
Manuka Village
Red Hill nature reserve
Local primary school
Location
Lot 28/59 Golden Grove
Red Hill ACT 2603
Details
6
3
2
EER: 0.5
House
Auction Saturday, 4 Nov 01:30 PM On-Site
Land area: | 1207 sqm (approx) |
Building size: | 371.48 sqm (approx) |
Offered for the very first time in over 50 years, a sizable family home on a prime 1207m2 parcel. Set privately from the wide, leafy street this remarkable property affords extensive living space with outstanding future renovation potential given the premium inner south locale. The expansive floor plan which has had some additions over time now comprises 5 bedrooms, a separate office plus light filled rumpus/craft room. Pivoting around the central courtyard, meandering living spaces all capture a unique garden outlook. A generous feature family room spills out to an elevated timber deck. With a mass of storage throughout, downstairs continues with double garaging, a workshop space, home office and cellar potential. Framed by mature landscaped gardens and just moments to Canberra Grammar School, this versatile home is the perfect solution for your growing family.
Expansive 5 bedroom floor plan could even be adapted to 7 rooms of accommodation
1207m2 (apx) inner south land holding
370m2 (apx) of living space with additional 48m2 of garaging
Formal lounge, dining, family, and sunrooms plus upstairs rumpus
2 main bedrooms with ensuite, large family bathroom, 2 WCs
Central courtyard and generous deck
Large kitchen with utility room
Double garage with internal access, home office and library/cellar potential
Ducted reverse cycle heat/cool system to the Lounge, Dining, Kitchen, Family and Bedroom 5
RC split systems in the Family Room and Rumpus Room, plus open fire in Family
2 hot water services
Under house storage
Direct access to bus services
Dishwasher
Garbage compactor
Washing machine and dryer
Built-in wardrobes in 5 Bedrooms
Built-in bunks in Bedroom 2
Built-in drawers in Bedroom 1
Close proximity to:
Canberra Grammar School
Red Hill shopping
Manuka Village
Red Hill nature reserve
Local primary school
Read MoreExpansive 5 bedroom floor plan could even be adapted to 7 rooms of accommodation
1207m2 (apx) inner south land holding
370m2 (apx) of living space with additional 48m2 of garaging
Formal lounge, dining, family, and sunrooms plus upstairs rumpus
2 main bedrooms with ensuite, large family bathroom, 2 WCs
Central courtyard and generous deck
Large kitchen with utility room
Double garage with internal access, home office and library/cellar potential
Ducted reverse cycle heat/cool system to the Lounge, Dining, Kitchen, Family and Bedroom 5
RC split systems in the Family Room and Rumpus Room, plus open fire in Family
2 hot water services
Under house storage
Direct access to bus services
Dishwasher
Garbage compactor
Washing machine and dryer
Built-in wardrobes in 5 Bedrooms
Built-in bunks in Bedroom 2
Built-in drawers in Bedroom 1
Close proximity to:
Canberra Grammar School
Red Hill shopping
Manuka Village
Red Hill nature reserve
Local primary school
Inspect
Contact agent


