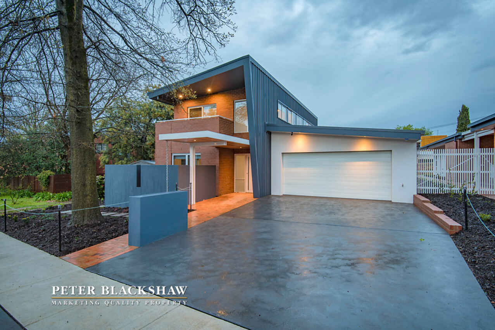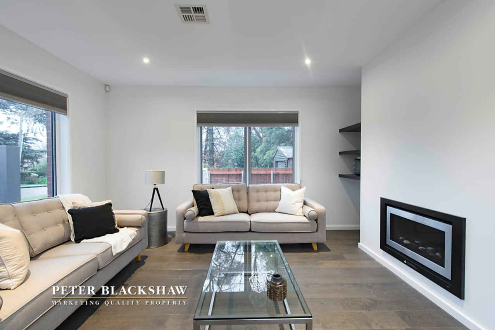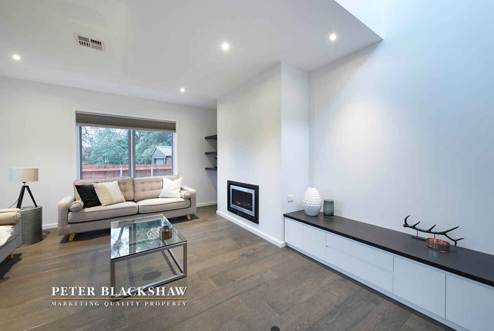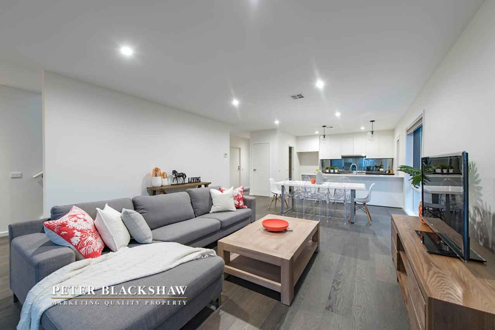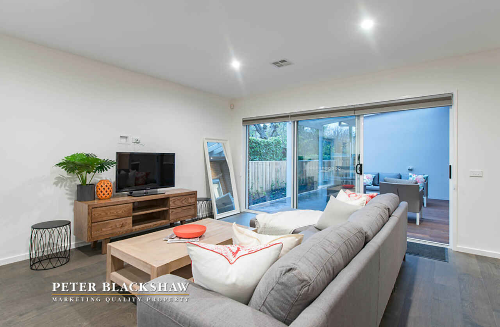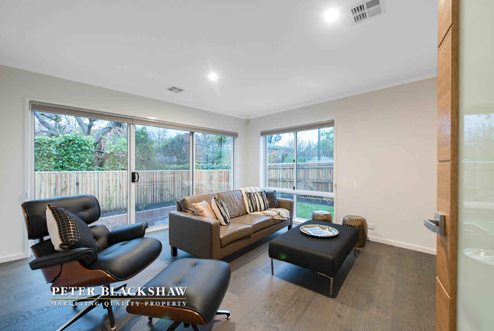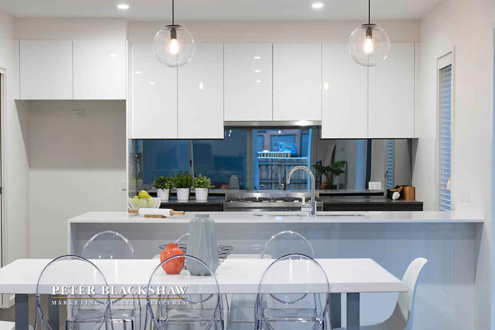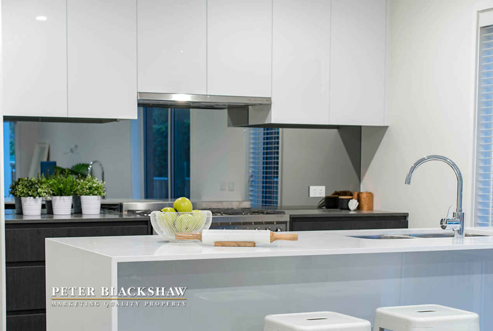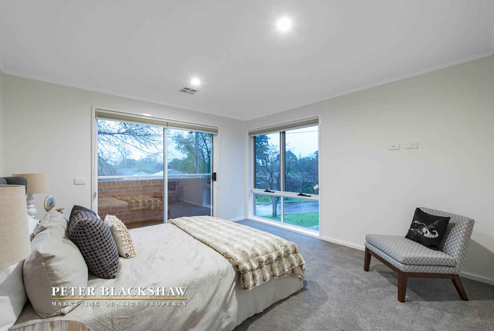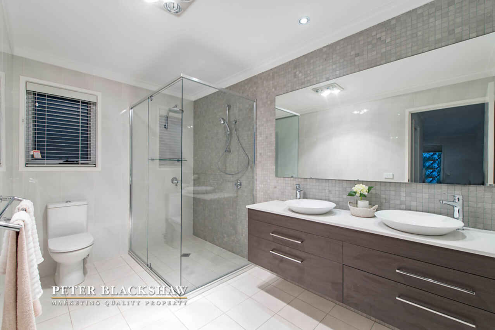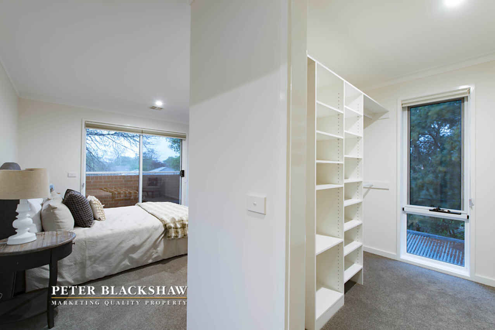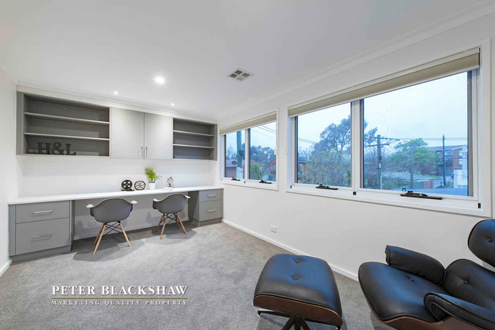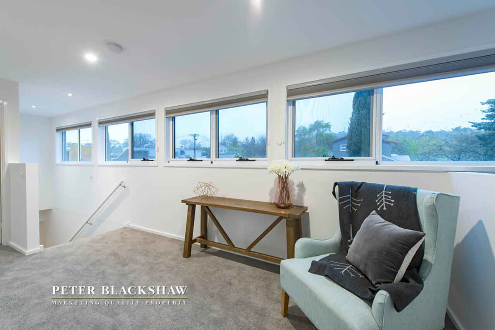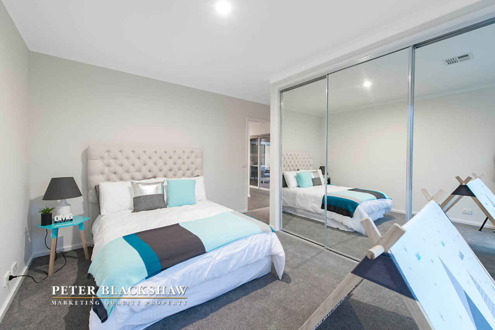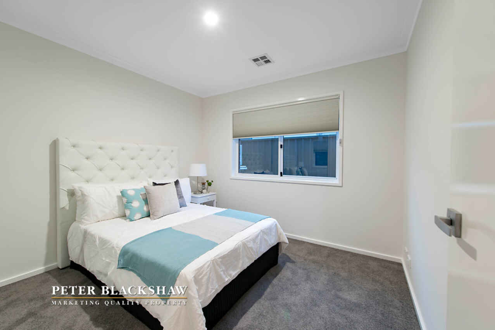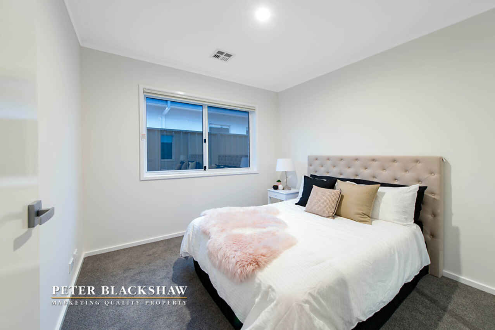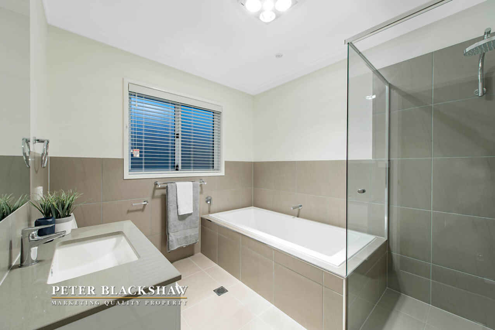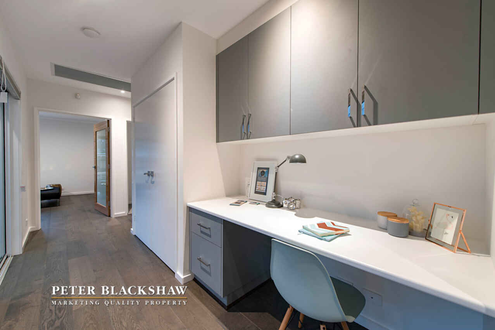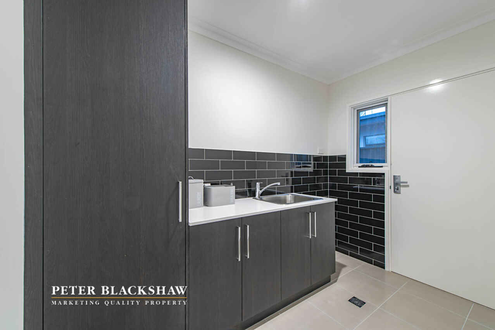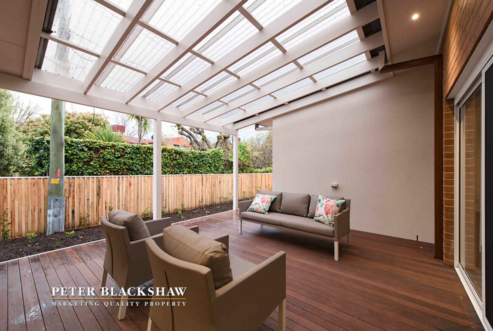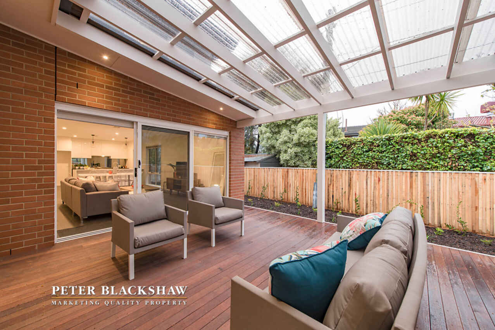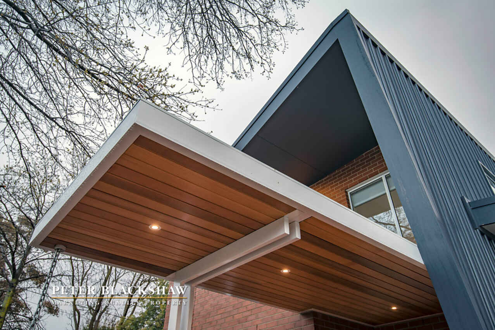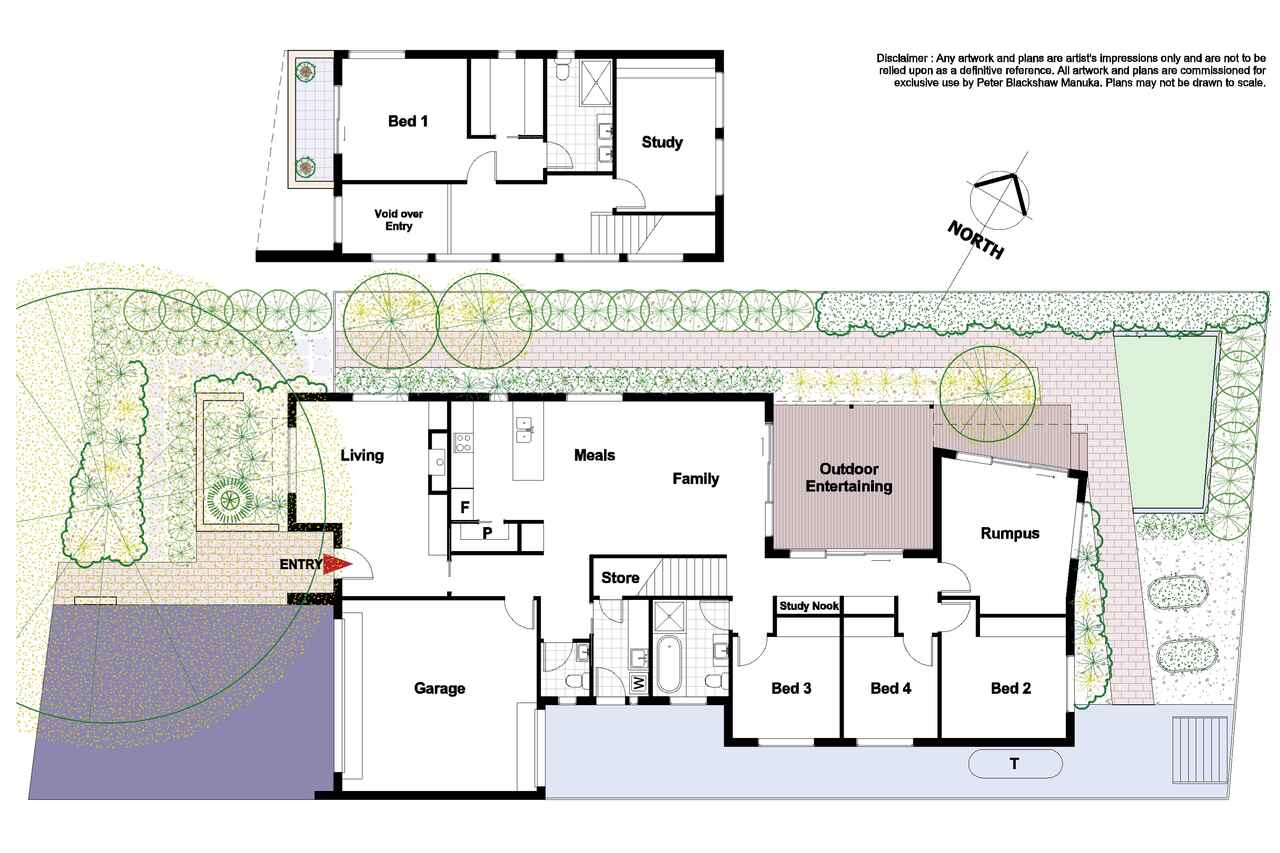Architecturally crafted to appeal to the growing family
Sold
Location
Lot 28/63 Buxton Street
Deakin ACT 2600
Details
5
2
2
EER: 6
House
Auction Saturday, 5 Nov 10:00 AM On-Site
Land area: | 604 sqm (approx) |
A palatial haven of world class luxury and custom design, this exceptional family residence presents an unrivalled offering of absolute comfort, privacy and opulence. It has been architecturally crafted to appeal to the growing family and offers an expansive and highly versatile floor plan with a selection of formal and casual living zones.
A perfect fit for the entertainer, its sun soaked interiors effortlessly spill out through sliding glass doors onto a covered alfresco deck. Additional lifestyle facilities include a master suite located on the upper level offering a mezzanine void, private balcony, over sized walk-in robe, designer ensuite and fully fitted study, a perfect haven for the parents to retreat.
This home is rated Silver by Livable Housing Australia.
Nestled in a tree-lined street and within a short stroll to the Deakin shopping village, boasting award winning restaurants, cafes, shops and gymnasium and close to the foodie mecca of Manuka and Kingston.
A short distance to Grammar schools, public and private schools, childcare, national institutions and the Parliamentary Triangle.
63 Buxton Street, Deakin is one of two neighbouring homes that will be auctioned with proceeds benefiting three ACT charities that provide important support and services to people with a disability - Boundless Children's Playground, Hands Across Canberra and Hartley Life Care.
Features:
- A quality build by Renaissance Homes
- Architect designed by AMC Architecture
- Landscaping designed by Harris Hobbs Landscapes
- Interior colours by Omni Interiors
- Northerly aspect
- Multiple living areas
- Designer kitchen and walk-in pantry with high quality polytec doors and cupboards, soft close drawers and doors
- Quantum Quartz benchtops, undermount double sink, glass splashbacks, feature pendant lighting
- SMEG cooking appliances plus rangehood, integrated dishwasher, integrated microwave and side by side fridge
- Grohe tapware
- High end Marquis vanity units
- Rinnai gas fireplace in the living room
- Ducted reverse cycle air conditioning
- Gas boosted solar hot water system
- Alarm (back to base compatible)
- Double glazed windows
- Carpets to bedrooms by Hoods Carpet (Evolution/Stone Grey)
- Timber flooring to main areas by Hoods Carpet (Embelton Wideboard Mink Oak)
- Window furnishings by Regency Knights (Luxaflex)
- Robes, cupboards and WIR shelving systems, semi frameless shower screens and sliding robe doors by Regency
- 2550 ceiling heights (2400 upper floor)
- Water tank with integrated pump and rainbank switch
- Automatic panelift garage door
- LED lighting
- Decks and covered outdoor entertaining areas
- Everdure Sundance Horizon stainless steel hooded BBQ
- Joinery/custom laundry units with Fisher & Paykel 10kg topload washing machine
- Inbuilt upstairs study joinery, downstairs desk joinery and joinery units to either side of fireplace
Read MoreA perfect fit for the entertainer, its sun soaked interiors effortlessly spill out through sliding glass doors onto a covered alfresco deck. Additional lifestyle facilities include a master suite located on the upper level offering a mezzanine void, private balcony, over sized walk-in robe, designer ensuite and fully fitted study, a perfect haven for the parents to retreat.
This home is rated Silver by Livable Housing Australia.
Nestled in a tree-lined street and within a short stroll to the Deakin shopping village, boasting award winning restaurants, cafes, shops and gymnasium and close to the foodie mecca of Manuka and Kingston.
A short distance to Grammar schools, public and private schools, childcare, national institutions and the Parliamentary Triangle.
63 Buxton Street, Deakin is one of two neighbouring homes that will be auctioned with proceeds benefiting three ACT charities that provide important support and services to people with a disability - Boundless Children's Playground, Hands Across Canberra and Hartley Life Care.
Features:
- A quality build by Renaissance Homes
- Architect designed by AMC Architecture
- Landscaping designed by Harris Hobbs Landscapes
- Interior colours by Omni Interiors
- Northerly aspect
- Multiple living areas
- Designer kitchen and walk-in pantry with high quality polytec doors and cupboards, soft close drawers and doors
- Quantum Quartz benchtops, undermount double sink, glass splashbacks, feature pendant lighting
- SMEG cooking appliances plus rangehood, integrated dishwasher, integrated microwave and side by side fridge
- Grohe tapware
- High end Marquis vanity units
- Rinnai gas fireplace in the living room
- Ducted reverse cycle air conditioning
- Gas boosted solar hot water system
- Alarm (back to base compatible)
- Double glazed windows
- Carpets to bedrooms by Hoods Carpet (Evolution/Stone Grey)
- Timber flooring to main areas by Hoods Carpet (Embelton Wideboard Mink Oak)
- Window furnishings by Regency Knights (Luxaflex)
- Robes, cupboards and WIR shelving systems, semi frameless shower screens and sliding robe doors by Regency
- 2550 ceiling heights (2400 upper floor)
- Water tank with integrated pump and rainbank switch
- Automatic panelift garage door
- LED lighting
- Decks and covered outdoor entertaining areas
- Everdure Sundance Horizon stainless steel hooded BBQ
- Joinery/custom laundry units with Fisher & Paykel 10kg topload washing machine
- Inbuilt upstairs study joinery, downstairs desk joinery and joinery units to either side of fireplace
Inspect
Contact agent
Listing agents
A palatial haven of world class luxury and custom design, this exceptional family residence presents an unrivalled offering of absolute comfort, privacy and opulence. It has been architecturally crafted to appeal to the growing family and offers an expansive and highly versatile floor plan with a selection of formal and casual living zones.
A perfect fit for the entertainer, its sun soaked interiors effortlessly spill out through sliding glass doors onto a covered alfresco deck. Additional lifestyle facilities include a master suite located on the upper level offering a mezzanine void, private balcony, over sized walk-in robe, designer ensuite and fully fitted study, a perfect haven for the parents to retreat.
This home is rated Silver by Livable Housing Australia.
Nestled in a tree-lined street and within a short stroll to the Deakin shopping village, boasting award winning restaurants, cafes, shops and gymnasium and close to the foodie mecca of Manuka and Kingston.
A short distance to Grammar schools, public and private schools, childcare, national institutions and the Parliamentary Triangle.
63 Buxton Street, Deakin is one of two neighbouring homes that will be auctioned with proceeds benefiting three ACT charities that provide important support and services to people with a disability - Boundless Children's Playground, Hands Across Canberra and Hartley Life Care.
Features:
- A quality build by Renaissance Homes
- Architect designed by AMC Architecture
- Landscaping designed by Harris Hobbs Landscapes
- Interior colours by Omni Interiors
- Northerly aspect
- Multiple living areas
- Designer kitchen and walk-in pantry with high quality polytec doors and cupboards, soft close drawers and doors
- Quantum Quartz benchtops, undermount double sink, glass splashbacks, feature pendant lighting
- SMEG cooking appliances plus rangehood, integrated dishwasher, integrated microwave and side by side fridge
- Grohe tapware
- High end Marquis vanity units
- Rinnai gas fireplace in the living room
- Ducted reverse cycle air conditioning
- Gas boosted solar hot water system
- Alarm (back to base compatible)
- Double glazed windows
- Carpets to bedrooms by Hoods Carpet (Evolution/Stone Grey)
- Timber flooring to main areas by Hoods Carpet (Embelton Wideboard Mink Oak)
- Window furnishings by Regency Knights (Luxaflex)
- Robes, cupboards and WIR shelving systems, semi frameless shower screens and sliding robe doors by Regency
- 2550 ceiling heights (2400 upper floor)
- Water tank with integrated pump and rainbank switch
- Automatic panelift garage door
- LED lighting
- Decks and covered outdoor entertaining areas
- Everdure Sundance Horizon stainless steel hooded BBQ
- Joinery/custom laundry units with Fisher & Paykel 10kg topload washing machine
- Inbuilt upstairs study joinery, downstairs desk joinery and joinery units to either side of fireplace
Read MoreA perfect fit for the entertainer, its sun soaked interiors effortlessly spill out through sliding glass doors onto a covered alfresco deck. Additional lifestyle facilities include a master suite located on the upper level offering a mezzanine void, private balcony, over sized walk-in robe, designer ensuite and fully fitted study, a perfect haven for the parents to retreat.
This home is rated Silver by Livable Housing Australia.
Nestled in a tree-lined street and within a short stroll to the Deakin shopping village, boasting award winning restaurants, cafes, shops and gymnasium and close to the foodie mecca of Manuka and Kingston.
A short distance to Grammar schools, public and private schools, childcare, national institutions and the Parliamentary Triangle.
63 Buxton Street, Deakin is one of two neighbouring homes that will be auctioned with proceeds benefiting three ACT charities that provide important support and services to people with a disability - Boundless Children's Playground, Hands Across Canberra and Hartley Life Care.
Features:
- A quality build by Renaissance Homes
- Architect designed by AMC Architecture
- Landscaping designed by Harris Hobbs Landscapes
- Interior colours by Omni Interiors
- Northerly aspect
- Multiple living areas
- Designer kitchen and walk-in pantry with high quality polytec doors and cupboards, soft close drawers and doors
- Quantum Quartz benchtops, undermount double sink, glass splashbacks, feature pendant lighting
- SMEG cooking appliances plus rangehood, integrated dishwasher, integrated microwave and side by side fridge
- Grohe tapware
- High end Marquis vanity units
- Rinnai gas fireplace in the living room
- Ducted reverse cycle air conditioning
- Gas boosted solar hot water system
- Alarm (back to base compatible)
- Double glazed windows
- Carpets to bedrooms by Hoods Carpet (Evolution/Stone Grey)
- Timber flooring to main areas by Hoods Carpet (Embelton Wideboard Mink Oak)
- Window furnishings by Regency Knights (Luxaflex)
- Robes, cupboards and WIR shelving systems, semi frameless shower screens and sliding robe doors by Regency
- 2550 ceiling heights (2400 upper floor)
- Water tank with integrated pump and rainbank switch
- Automatic panelift garage door
- LED lighting
- Decks and covered outdoor entertaining areas
- Everdure Sundance Horizon stainless steel hooded BBQ
- Joinery/custom laundry units with Fisher & Paykel 10kg topload washing machine
- Inbuilt upstairs study joinery, downstairs desk joinery and joinery units to either side of fireplace
Location
Lot 28/63 Buxton Street
Deakin ACT 2600
Details
5
2
2
EER: 6
House
Auction Saturday, 5 Nov 10:00 AM On-Site
Land area: | 604 sqm (approx) |
A palatial haven of world class luxury and custom design, this exceptional family residence presents an unrivalled offering of absolute comfort, privacy and opulence. It has been architecturally crafted to appeal to the growing family and offers an expansive and highly versatile floor plan with a selection of formal and casual living zones.
A perfect fit for the entertainer, its sun soaked interiors effortlessly spill out through sliding glass doors onto a covered alfresco deck. Additional lifestyle facilities include a master suite located on the upper level offering a mezzanine void, private balcony, over sized walk-in robe, designer ensuite and fully fitted study, a perfect haven for the parents to retreat.
This home is rated Silver by Livable Housing Australia.
Nestled in a tree-lined street and within a short stroll to the Deakin shopping village, boasting award winning restaurants, cafes, shops and gymnasium and close to the foodie mecca of Manuka and Kingston.
A short distance to Grammar schools, public and private schools, childcare, national institutions and the Parliamentary Triangle.
63 Buxton Street, Deakin is one of two neighbouring homes that will be auctioned with proceeds benefiting three ACT charities that provide important support and services to people with a disability - Boundless Children's Playground, Hands Across Canberra and Hartley Life Care.
Features:
- A quality build by Renaissance Homes
- Architect designed by AMC Architecture
- Landscaping designed by Harris Hobbs Landscapes
- Interior colours by Omni Interiors
- Northerly aspect
- Multiple living areas
- Designer kitchen and walk-in pantry with high quality polytec doors and cupboards, soft close drawers and doors
- Quantum Quartz benchtops, undermount double sink, glass splashbacks, feature pendant lighting
- SMEG cooking appliances plus rangehood, integrated dishwasher, integrated microwave and side by side fridge
- Grohe tapware
- High end Marquis vanity units
- Rinnai gas fireplace in the living room
- Ducted reverse cycle air conditioning
- Gas boosted solar hot water system
- Alarm (back to base compatible)
- Double glazed windows
- Carpets to bedrooms by Hoods Carpet (Evolution/Stone Grey)
- Timber flooring to main areas by Hoods Carpet (Embelton Wideboard Mink Oak)
- Window furnishings by Regency Knights (Luxaflex)
- Robes, cupboards and WIR shelving systems, semi frameless shower screens and sliding robe doors by Regency
- 2550 ceiling heights (2400 upper floor)
- Water tank with integrated pump and rainbank switch
- Automatic panelift garage door
- LED lighting
- Decks and covered outdoor entertaining areas
- Everdure Sundance Horizon stainless steel hooded BBQ
- Joinery/custom laundry units with Fisher & Paykel 10kg topload washing machine
- Inbuilt upstairs study joinery, downstairs desk joinery and joinery units to either side of fireplace
Read MoreA perfect fit for the entertainer, its sun soaked interiors effortlessly spill out through sliding glass doors onto a covered alfresco deck. Additional lifestyle facilities include a master suite located on the upper level offering a mezzanine void, private balcony, over sized walk-in robe, designer ensuite and fully fitted study, a perfect haven for the parents to retreat.
This home is rated Silver by Livable Housing Australia.
Nestled in a tree-lined street and within a short stroll to the Deakin shopping village, boasting award winning restaurants, cafes, shops and gymnasium and close to the foodie mecca of Manuka and Kingston.
A short distance to Grammar schools, public and private schools, childcare, national institutions and the Parliamentary Triangle.
63 Buxton Street, Deakin is one of two neighbouring homes that will be auctioned with proceeds benefiting three ACT charities that provide important support and services to people with a disability - Boundless Children's Playground, Hands Across Canberra and Hartley Life Care.
Features:
- A quality build by Renaissance Homes
- Architect designed by AMC Architecture
- Landscaping designed by Harris Hobbs Landscapes
- Interior colours by Omni Interiors
- Northerly aspect
- Multiple living areas
- Designer kitchen and walk-in pantry with high quality polytec doors and cupboards, soft close drawers and doors
- Quantum Quartz benchtops, undermount double sink, glass splashbacks, feature pendant lighting
- SMEG cooking appliances plus rangehood, integrated dishwasher, integrated microwave and side by side fridge
- Grohe tapware
- High end Marquis vanity units
- Rinnai gas fireplace in the living room
- Ducted reverse cycle air conditioning
- Gas boosted solar hot water system
- Alarm (back to base compatible)
- Double glazed windows
- Carpets to bedrooms by Hoods Carpet (Evolution/Stone Grey)
- Timber flooring to main areas by Hoods Carpet (Embelton Wideboard Mink Oak)
- Window furnishings by Regency Knights (Luxaflex)
- Robes, cupboards and WIR shelving systems, semi frameless shower screens and sliding robe doors by Regency
- 2550 ceiling heights (2400 upper floor)
- Water tank with integrated pump and rainbank switch
- Automatic panelift garage door
- LED lighting
- Decks and covered outdoor entertaining areas
- Everdure Sundance Horizon stainless steel hooded BBQ
- Joinery/custom laundry units with Fisher & Paykel 10kg topload washing machine
- Inbuilt upstairs study joinery, downstairs desk joinery and joinery units to either side of fireplace
Inspect
Contact agent


