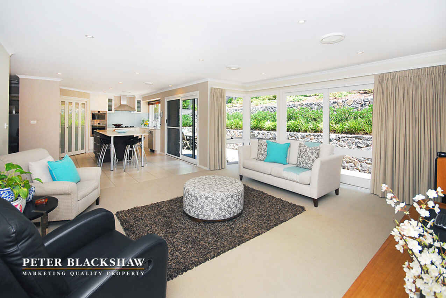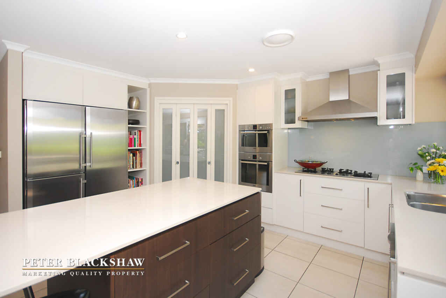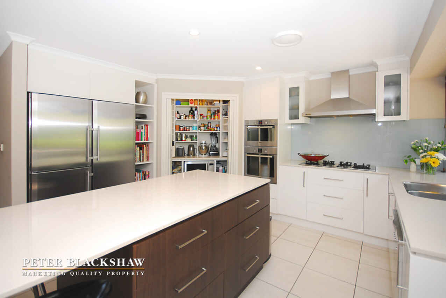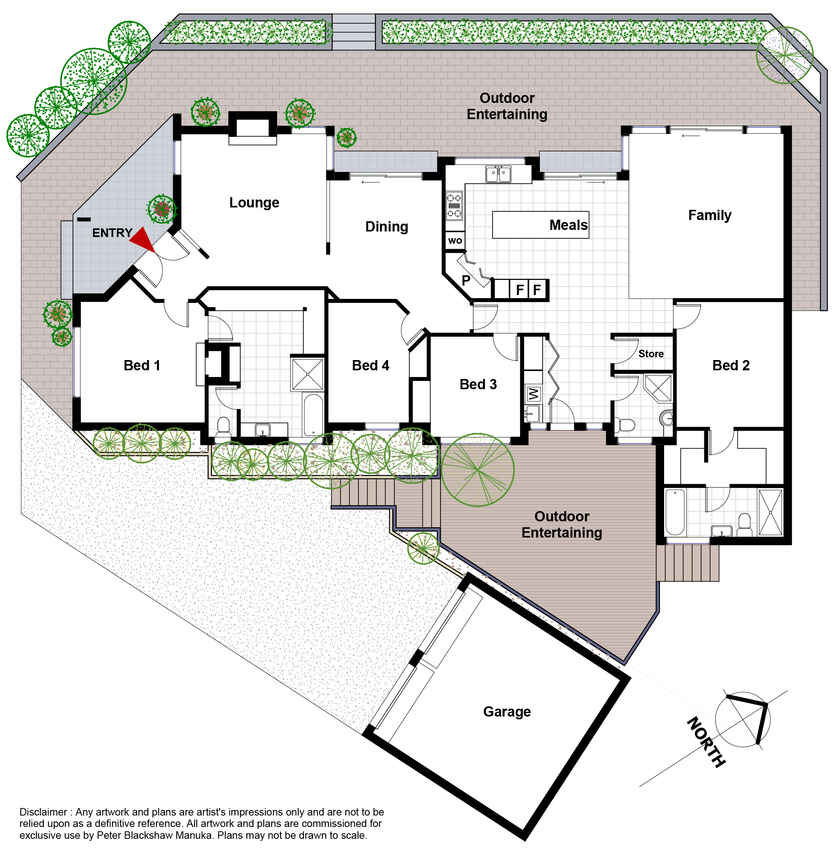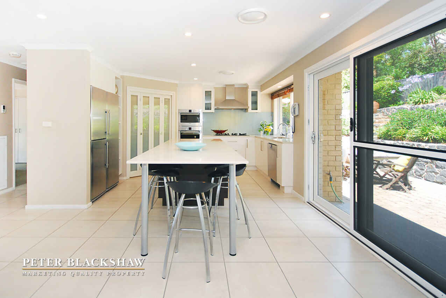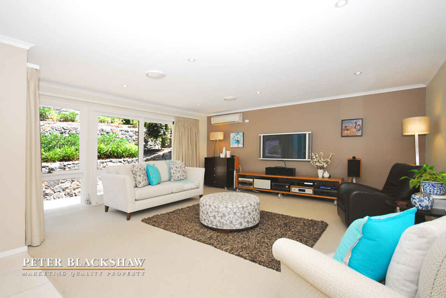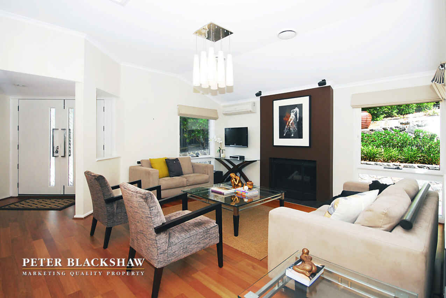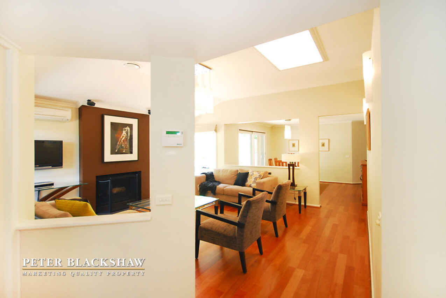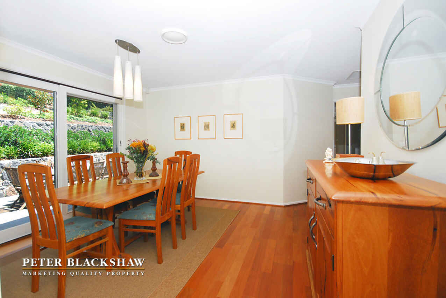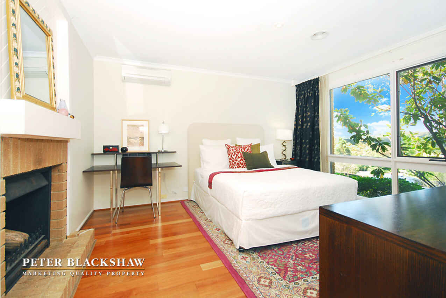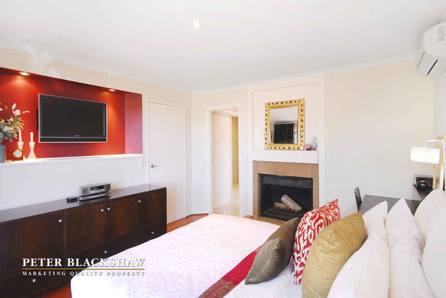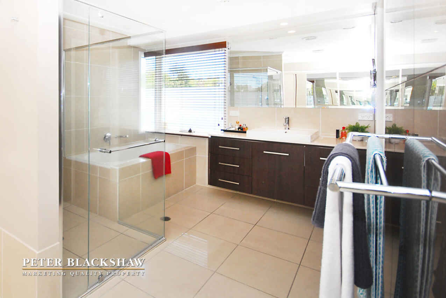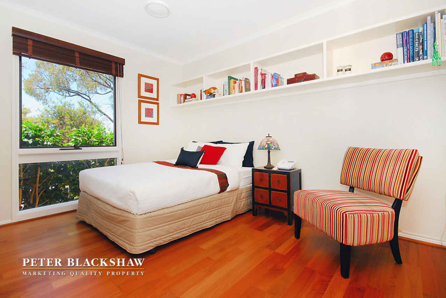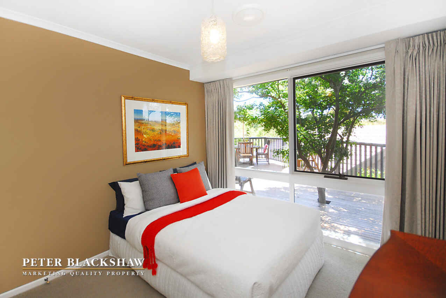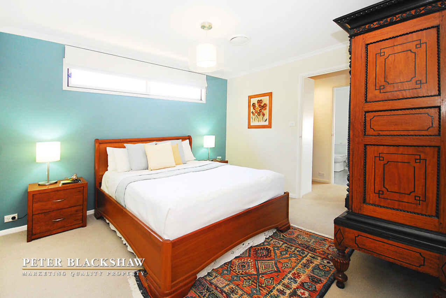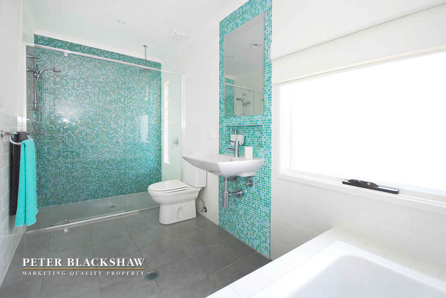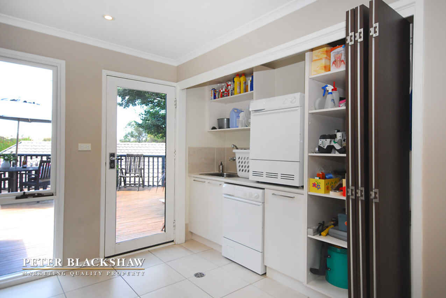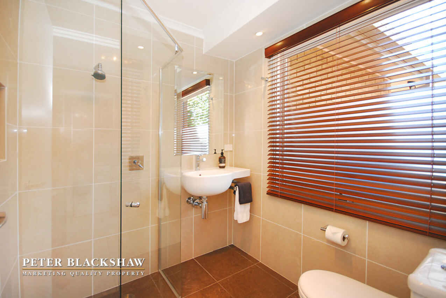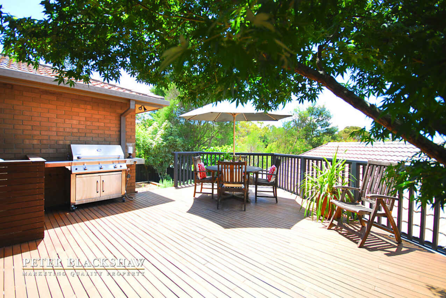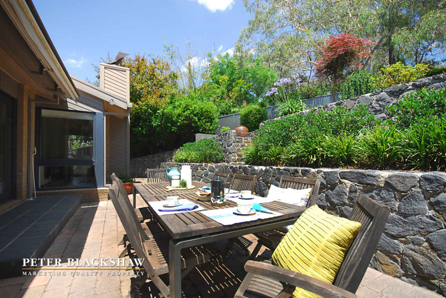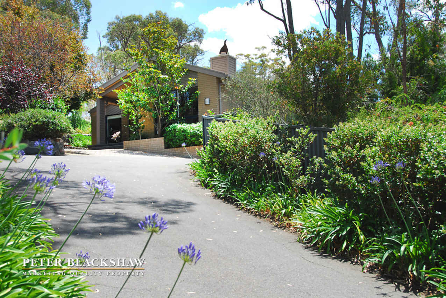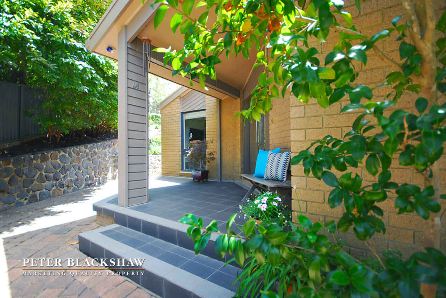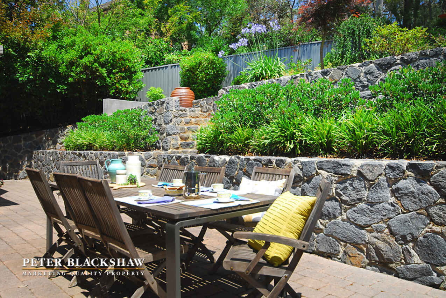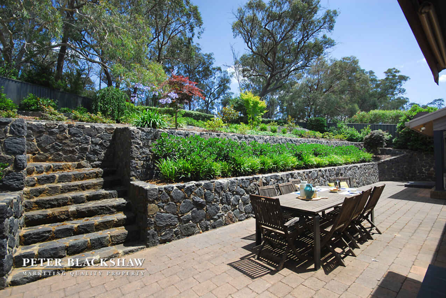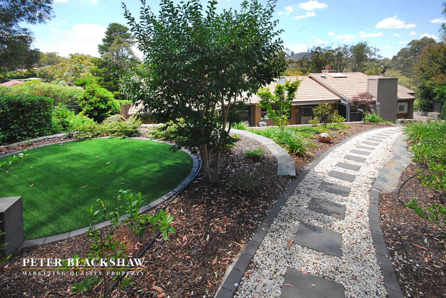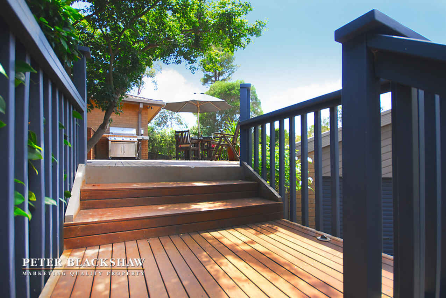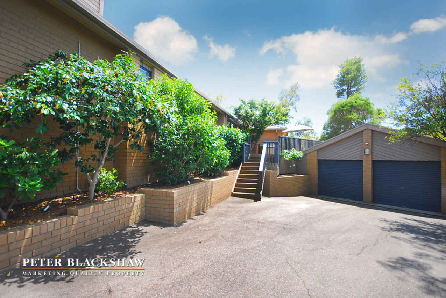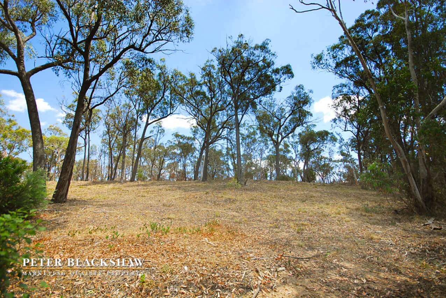Great Location and Views
Sold
Location
Lot 29/46 Jaeger Circuit
Bruce ACT 2617
Details
4
3
2
EER: 4.5
House
Auction Saturday, 13 Feb 10:00 AM On-Site
Land area: | 1082 sqm (approx) |
Building size: | 224 sqm (approx) |
Coveted for its exclusivity and desired for its remarkable privacy this single level home is located in a highly sought after location close to Radford College and Calvary Hospital. Designed by AV Jennings, this four bedroom home has been meticulously renovated and extended. It offers approximately 224m2 of quality living at its finest.
Upon entry, you are instantly welcomed by the warm ambience and abundance of natural light in the elegant formal lounge with sky lit hallway, high ceiling OFP. The master bedroom has a luxury ensuite, WIR and open fire place.
Following the formal lounge and dining room, you find the heart of the home with a well-appointed kitchen and open plan family living area with expansive windows and doors opening onto a paved backyard and a deck on the opposite side for all-year round entertaining. The gourmet kitchen looks out to the landscaped garden and the reserve. The kitchen boasts quality European appliances, stone benches, large island counter and an abundance of storage including a butler's pantry.
There are four generous bedrooms with the option of two large sized master bedrooms both with luxury ensuites and WIRs. The home is impeccably presented throughout with a stylish central bathroom, wooden floor to the formal areas, ducted gas heating, 3 R/C air-conditioners, double lock up garage and direct rear access to the Gossan Hill Reserve.
<b/>Features:</b>
Living Size: 224m2 approx.
Block Size: 1082m2 approx.
Rental Appraisal: $900-950 per week.
- Designed by AV Jennings
- Four generous bedrooms
- Two master bedroom suites
- Double garage
- Recently renovated kitchen and bathrooms
- Beautiful views
- Elevated private block with landscaped gardens
- Backed onto Gossan Hill Reserve
- Porch upon entry of home
- Expansive timber deck
- Large floor to ceiling windows
- Downlights throughout
- Floating timber flooring throughout front of home
- Security system
- Solar hot water system
<b/>Kitchen</b>
- Butler's pantry
- Bosch double oven
- Braemar gas cooktop
- Qasair rangehood
- Miele dishwasher
- Quantum Quartz bench tops
- Glass splashback
<b/>Bathroom and Laundry</b>
- Two ensuites - both with bath and shower
- Additional main bathroom
- Laundry with easy access to outside
<b/>Heating and Cooling</b>
- Ducted gas heating throughout
- R/C in front master bedroom, both formal and family areas
- Double glazing throughout most of home
- Fire place in front master bedroom and formal living
<b/>Entertaining</b>
- Expansive timber deck
- Paved backyard and entertaining
- Formal and informal living areas
Read MoreUpon entry, you are instantly welcomed by the warm ambience and abundance of natural light in the elegant formal lounge with sky lit hallway, high ceiling OFP. The master bedroom has a luxury ensuite, WIR and open fire place.
Following the formal lounge and dining room, you find the heart of the home with a well-appointed kitchen and open plan family living area with expansive windows and doors opening onto a paved backyard and a deck on the opposite side for all-year round entertaining. The gourmet kitchen looks out to the landscaped garden and the reserve. The kitchen boasts quality European appliances, stone benches, large island counter and an abundance of storage including a butler's pantry.
There are four generous bedrooms with the option of two large sized master bedrooms both with luxury ensuites and WIRs. The home is impeccably presented throughout with a stylish central bathroom, wooden floor to the formal areas, ducted gas heating, 3 R/C air-conditioners, double lock up garage and direct rear access to the Gossan Hill Reserve.
<b/>Features:</b>
Living Size: 224m2 approx.
Block Size: 1082m2 approx.
Rental Appraisal: $900-950 per week.
- Designed by AV Jennings
- Four generous bedrooms
- Two master bedroom suites
- Double garage
- Recently renovated kitchen and bathrooms
- Beautiful views
- Elevated private block with landscaped gardens
- Backed onto Gossan Hill Reserve
- Porch upon entry of home
- Expansive timber deck
- Large floor to ceiling windows
- Downlights throughout
- Floating timber flooring throughout front of home
- Security system
- Solar hot water system
<b/>Kitchen</b>
- Butler's pantry
- Bosch double oven
- Braemar gas cooktop
- Qasair rangehood
- Miele dishwasher
- Quantum Quartz bench tops
- Glass splashback
<b/>Bathroom and Laundry</b>
- Two ensuites - both with bath and shower
- Additional main bathroom
- Laundry with easy access to outside
<b/>Heating and Cooling</b>
- Ducted gas heating throughout
- R/C in front master bedroom, both formal and family areas
- Double glazing throughout most of home
- Fire place in front master bedroom and formal living
<b/>Entertaining</b>
- Expansive timber deck
- Paved backyard and entertaining
- Formal and informal living areas
Inspect
Contact agent
Listing agent
Coveted for its exclusivity and desired for its remarkable privacy this single level home is located in a highly sought after location close to Radford College and Calvary Hospital. Designed by AV Jennings, this four bedroom home has been meticulously renovated and extended. It offers approximately 224m2 of quality living at its finest.
Upon entry, you are instantly welcomed by the warm ambience and abundance of natural light in the elegant formal lounge with sky lit hallway, high ceiling OFP. The master bedroom has a luxury ensuite, WIR and open fire place.
Following the formal lounge and dining room, you find the heart of the home with a well-appointed kitchen and open plan family living area with expansive windows and doors opening onto a paved backyard and a deck on the opposite side for all-year round entertaining. The gourmet kitchen looks out to the landscaped garden and the reserve. The kitchen boasts quality European appliances, stone benches, large island counter and an abundance of storage including a butler's pantry.
There are four generous bedrooms with the option of two large sized master bedrooms both with luxury ensuites and WIRs. The home is impeccably presented throughout with a stylish central bathroom, wooden floor to the formal areas, ducted gas heating, 3 R/C air-conditioners, double lock up garage and direct rear access to the Gossan Hill Reserve.
<b/>Features:</b>
Living Size: 224m2 approx.
Block Size: 1082m2 approx.
Rental Appraisal: $900-950 per week.
- Designed by AV Jennings
- Four generous bedrooms
- Two master bedroom suites
- Double garage
- Recently renovated kitchen and bathrooms
- Beautiful views
- Elevated private block with landscaped gardens
- Backed onto Gossan Hill Reserve
- Porch upon entry of home
- Expansive timber deck
- Large floor to ceiling windows
- Downlights throughout
- Floating timber flooring throughout front of home
- Security system
- Solar hot water system
<b/>Kitchen</b>
- Butler's pantry
- Bosch double oven
- Braemar gas cooktop
- Qasair rangehood
- Miele dishwasher
- Quantum Quartz bench tops
- Glass splashback
<b/>Bathroom and Laundry</b>
- Two ensuites - both with bath and shower
- Additional main bathroom
- Laundry with easy access to outside
<b/>Heating and Cooling</b>
- Ducted gas heating throughout
- R/C in front master bedroom, both formal and family areas
- Double glazing throughout most of home
- Fire place in front master bedroom and formal living
<b/>Entertaining</b>
- Expansive timber deck
- Paved backyard and entertaining
- Formal and informal living areas
Read MoreUpon entry, you are instantly welcomed by the warm ambience and abundance of natural light in the elegant formal lounge with sky lit hallway, high ceiling OFP. The master bedroom has a luxury ensuite, WIR and open fire place.
Following the formal lounge and dining room, you find the heart of the home with a well-appointed kitchen and open plan family living area with expansive windows and doors opening onto a paved backyard and a deck on the opposite side for all-year round entertaining. The gourmet kitchen looks out to the landscaped garden and the reserve. The kitchen boasts quality European appliances, stone benches, large island counter and an abundance of storage including a butler's pantry.
There are four generous bedrooms with the option of two large sized master bedrooms both with luxury ensuites and WIRs. The home is impeccably presented throughout with a stylish central bathroom, wooden floor to the formal areas, ducted gas heating, 3 R/C air-conditioners, double lock up garage and direct rear access to the Gossan Hill Reserve.
<b/>Features:</b>
Living Size: 224m2 approx.
Block Size: 1082m2 approx.
Rental Appraisal: $900-950 per week.
- Designed by AV Jennings
- Four generous bedrooms
- Two master bedroom suites
- Double garage
- Recently renovated kitchen and bathrooms
- Beautiful views
- Elevated private block with landscaped gardens
- Backed onto Gossan Hill Reserve
- Porch upon entry of home
- Expansive timber deck
- Large floor to ceiling windows
- Downlights throughout
- Floating timber flooring throughout front of home
- Security system
- Solar hot water system
<b/>Kitchen</b>
- Butler's pantry
- Bosch double oven
- Braemar gas cooktop
- Qasair rangehood
- Miele dishwasher
- Quantum Quartz bench tops
- Glass splashback
<b/>Bathroom and Laundry</b>
- Two ensuites - both with bath and shower
- Additional main bathroom
- Laundry with easy access to outside
<b/>Heating and Cooling</b>
- Ducted gas heating throughout
- R/C in front master bedroom, both formal and family areas
- Double glazing throughout most of home
- Fire place in front master bedroom and formal living
<b/>Entertaining</b>
- Expansive timber deck
- Paved backyard and entertaining
- Formal and informal living areas
Location
Lot 29/46 Jaeger Circuit
Bruce ACT 2617
Details
4
3
2
EER: 4.5
House
Auction Saturday, 13 Feb 10:00 AM On-Site
Land area: | 1082 sqm (approx) |
Building size: | 224 sqm (approx) |
Coveted for its exclusivity and desired for its remarkable privacy this single level home is located in a highly sought after location close to Radford College and Calvary Hospital. Designed by AV Jennings, this four bedroom home has been meticulously renovated and extended. It offers approximately 224m2 of quality living at its finest.
Upon entry, you are instantly welcomed by the warm ambience and abundance of natural light in the elegant formal lounge with sky lit hallway, high ceiling OFP. The master bedroom has a luxury ensuite, WIR and open fire place.
Following the formal lounge and dining room, you find the heart of the home with a well-appointed kitchen and open plan family living area with expansive windows and doors opening onto a paved backyard and a deck on the opposite side for all-year round entertaining. The gourmet kitchen looks out to the landscaped garden and the reserve. The kitchen boasts quality European appliances, stone benches, large island counter and an abundance of storage including a butler's pantry.
There are four generous bedrooms with the option of two large sized master bedrooms both with luxury ensuites and WIRs. The home is impeccably presented throughout with a stylish central bathroom, wooden floor to the formal areas, ducted gas heating, 3 R/C air-conditioners, double lock up garage and direct rear access to the Gossan Hill Reserve.
<b/>Features:</b>
Living Size: 224m2 approx.
Block Size: 1082m2 approx.
Rental Appraisal: $900-950 per week.
- Designed by AV Jennings
- Four generous bedrooms
- Two master bedroom suites
- Double garage
- Recently renovated kitchen and bathrooms
- Beautiful views
- Elevated private block with landscaped gardens
- Backed onto Gossan Hill Reserve
- Porch upon entry of home
- Expansive timber deck
- Large floor to ceiling windows
- Downlights throughout
- Floating timber flooring throughout front of home
- Security system
- Solar hot water system
<b/>Kitchen</b>
- Butler's pantry
- Bosch double oven
- Braemar gas cooktop
- Qasair rangehood
- Miele dishwasher
- Quantum Quartz bench tops
- Glass splashback
<b/>Bathroom and Laundry</b>
- Two ensuites - both with bath and shower
- Additional main bathroom
- Laundry with easy access to outside
<b/>Heating and Cooling</b>
- Ducted gas heating throughout
- R/C in front master bedroom, both formal and family areas
- Double glazing throughout most of home
- Fire place in front master bedroom and formal living
<b/>Entertaining</b>
- Expansive timber deck
- Paved backyard and entertaining
- Formal and informal living areas
Read MoreUpon entry, you are instantly welcomed by the warm ambience and abundance of natural light in the elegant formal lounge with sky lit hallway, high ceiling OFP. The master bedroom has a luxury ensuite, WIR and open fire place.
Following the formal lounge and dining room, you find the heart of the home with a well-appointed kitchen and open plan family living area with expansive windows and doors opening onto a paved backyard and a deck on the opposite side for all-year round entertaining. The gourmet kitchen looks out to the landscaped garden and the reserve. The kitchen boasts quality European appliances, stone benches, large island counter and an abundance of storage including a butler's pantry.
There are four generous bedrooms with the option of two large sized master bedrooms both with luxury ensuites and WIRs. The home is impeccably presented throughout with a stylish central bathroom, wooden floor to the formal areas, ducted gas heating, 3 R/C air-conditioners, double lock up garage and direct rear access to the Gossan Hill Reserve.
<b/>Features:</b>
Living Size: 224m2 approx.
Block Size: 1082m2 approx.
Rental Appraisal: $900-950 per week.
- Designed by AV Jennings
- Four generous bedrooms
- Two master bedroom suites
- Double garage
- Recently renovated kitchen and bathrooms
- Beautiful views
- Elevated private block with landscaped gardens
- Backed onto Gossan Hill Reserve
- Porch upon entry of home
- Expansive timber deck
- Large floor to ceiling windows
- Downlights throughout
- Floating timber flooring throughout front of home
- Security system
- Solar hot water system
<b/>Kitchen</b>
- Butler's pantry
- Bosch double oven
- Braemar gas cooktop
- Qasair rangehood
- Miele dishwasher
- Quantum Quartz bench tops
- Glass splashback
<b/>Bathroom and Laundry</b>
- Two ensuites - both with bath and shower
- Additional main bathroom
- Laundry with easy access to outside
<b/>Heating and Cooling</b>
- Ducted gas heating throughout
- R/C in front master bedroom, both formal and family areas
- Double glazing throughout most of home
- Fire place in front master bedroom and formal living
<b/>Entertaining</b>
- Expansive timber deck
- Paved backyard and entertaining
- Formal and informal living areas
Inspect
Contact agent


