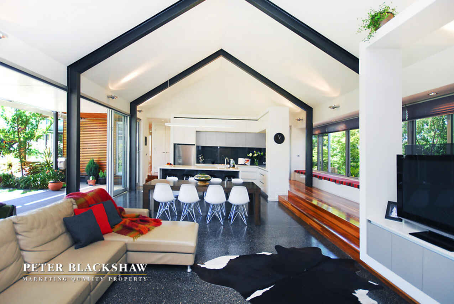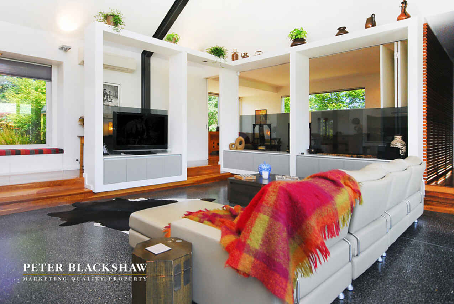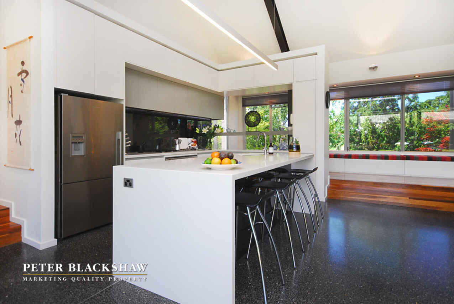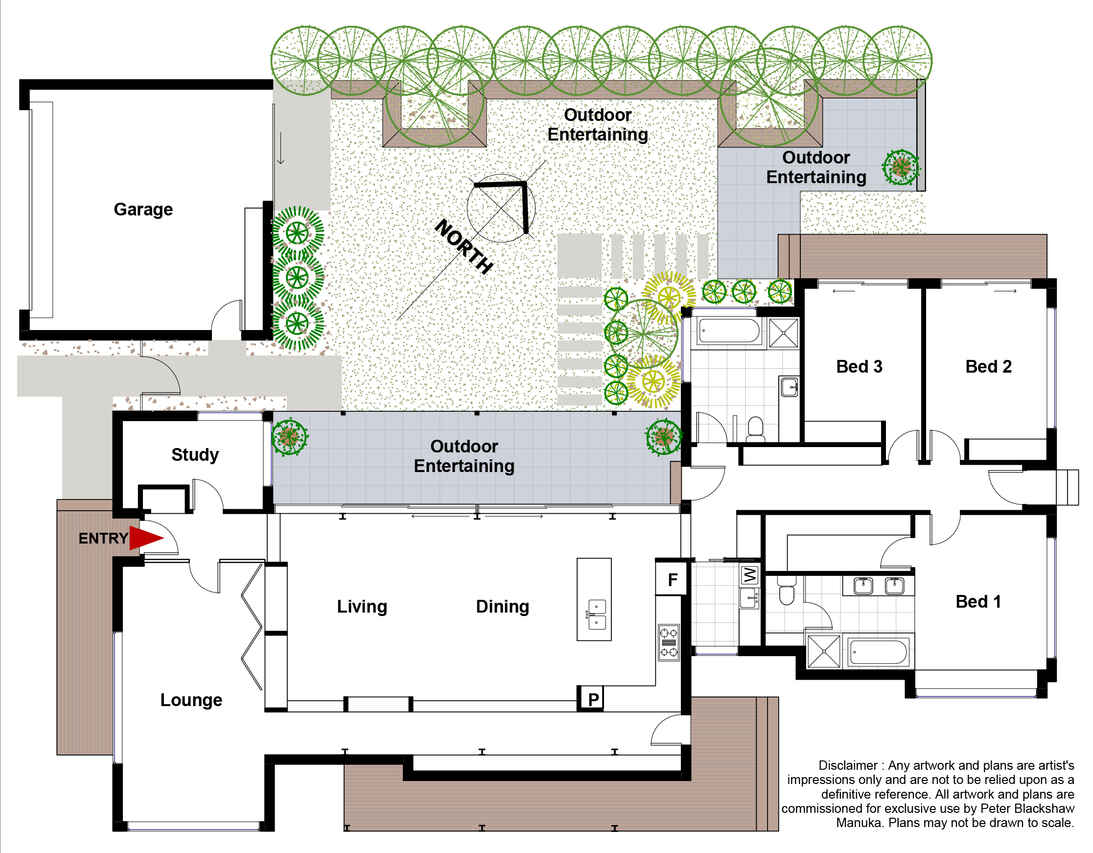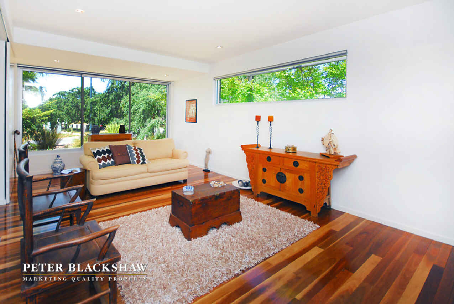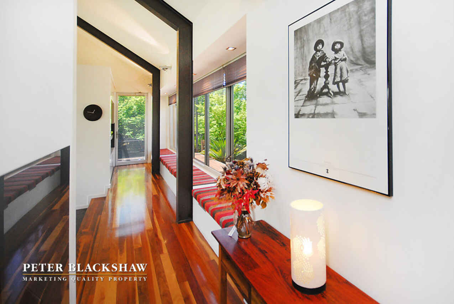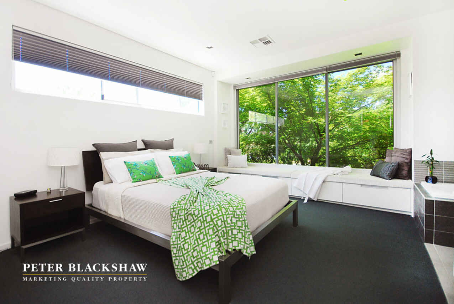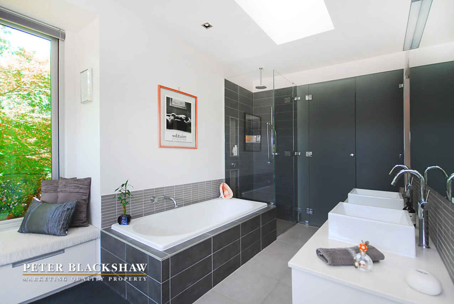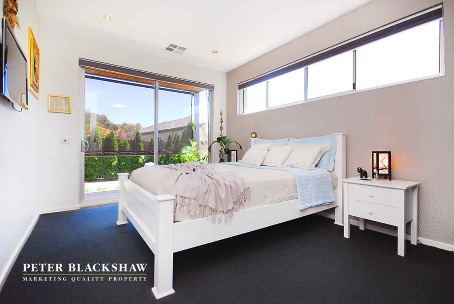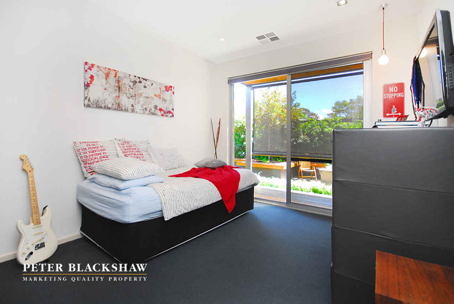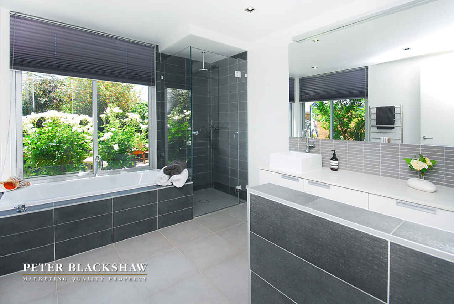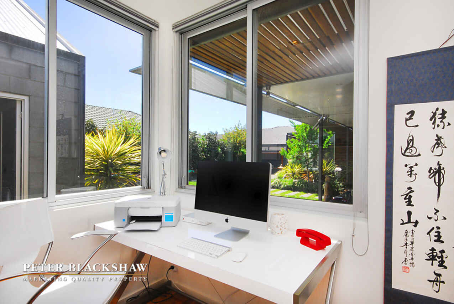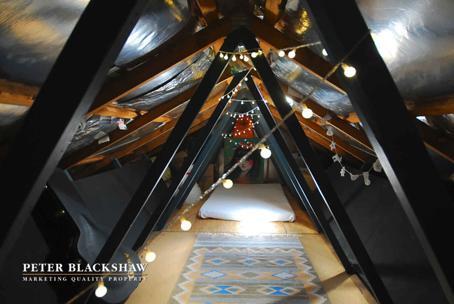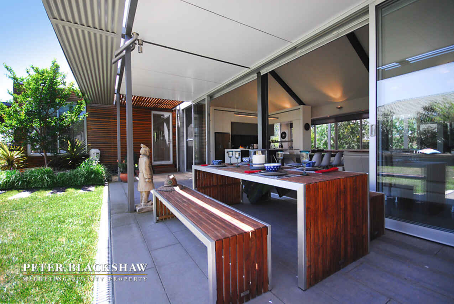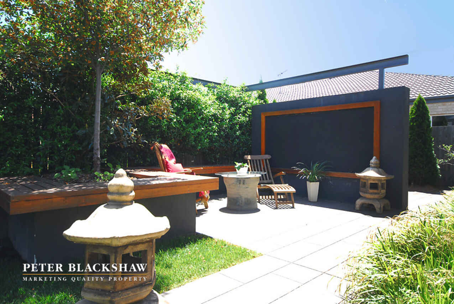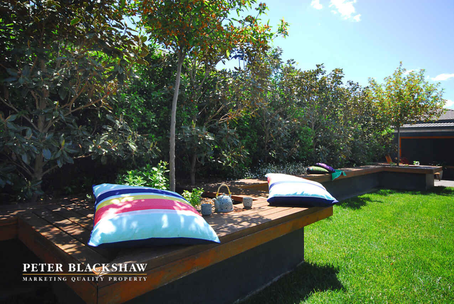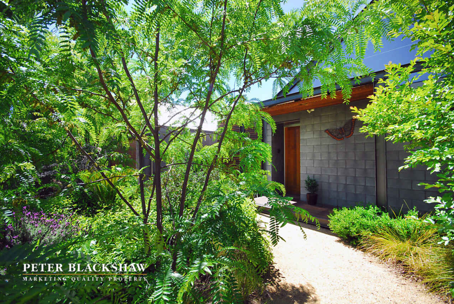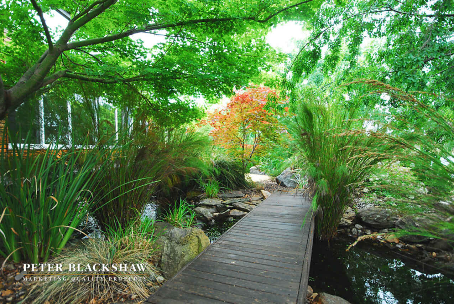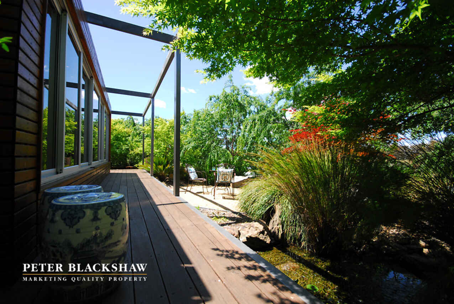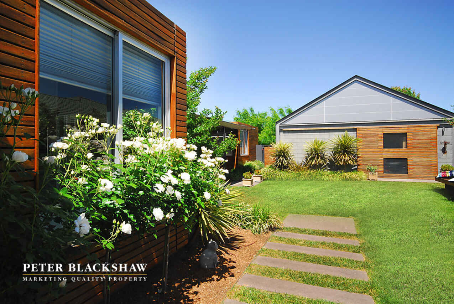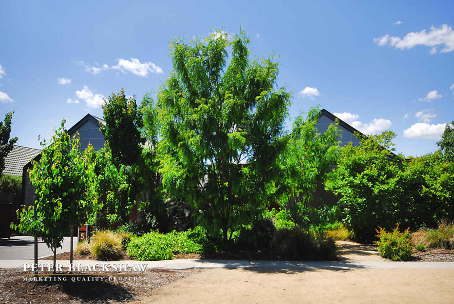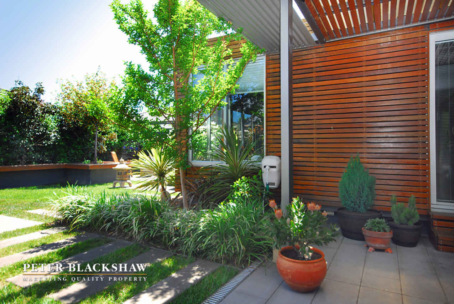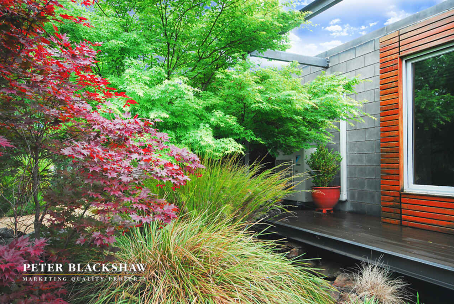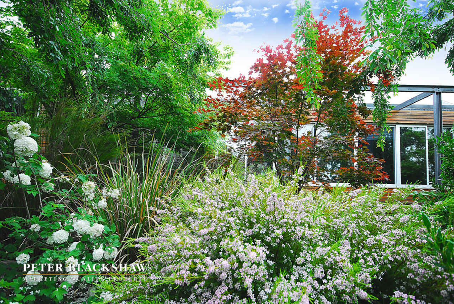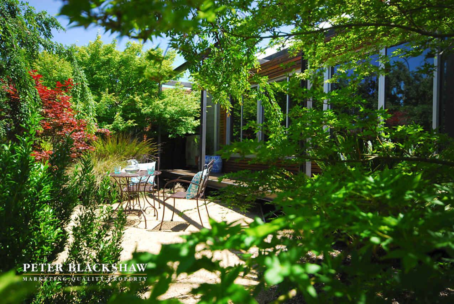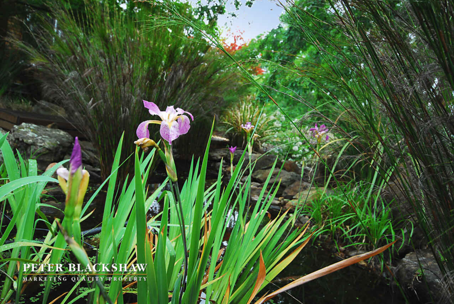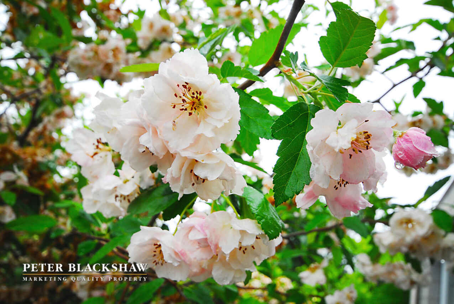Positioned in new McKellar, overlooking the wetlands
Sold
Location
Lot 29/5 Jeanne Young Circuit
Mckellar ACT 2617
Details
3
2
2
EER: 5
House
Sold
Architecturally designed by the award winning Turco and Associates, this three bedroom plus study home is surely one of McKeller's finest. Positioned on an approximately 890m2 corner block with parkland as your neighbour, this extraordinary home has been thoughtfully designed to the extent of the picture perfect gardens. Surrounding the home, the professionally landscaped gardens create privacy with peaceful and tranquil living. No expense has been spared in this residence.
There is a formal living area upon entry that flows into the open plan kitchen and family area, with raked ceilings and full length sliding doors that open out to the pergola. The thoughtful design creates a light and airy indoor-outdoor feel to the home. The contemporary kitchen boasts Caesar stone chefs benchtops; offering an abundance of storage. The gas appliances are high quality stainless steel Smeg and Omega.
Always feel as though you are living at a retreat with the master bedroom offering a walk in wardrobe, open ensuite with full bath tub, shower and his and hers basins. The additional two bedrooms have built in fitted-out wardrobes. The main bathroom with quality finishes is convenient to all areas of the home including the outdoor pergola.
The double garage with full cedar automatic doors has access to the rear garden and a loft located above.
<b/>Features:</b>
Living Size: 225m2 approx.
Block Size: 890m2 approx.
Built: completed 2008
- Architecturally designed by Michael Turco, then of Turco Hunter
- Sydney Blue Gum flooring
- Polished concrete on a double concrete base
- Carpet to bedrooms
- Soft furnishings by Inside Story, Fyshwick
- Extensive innovative storage throughout home
- Attic ladder and storage above walk-in robe
- Wired home theatre and pay TV dish
- Wall mounted TVs in bedrooms two and three
- Back to base alarm
- Double garage with loft
<b/>Kitchen</b>
- Custom built kitchen, bathrooms and laundry by Benchmarc
- Stainless steel Smeg and Omega appliances in kitchen with 900mm oven and five burner gas cooktop
- Plumbed fridge
- Fitted microwave
- Double drawer Fisher and Paykel dishwasher
- Three metre Caesarstone chef's waterfall benchtop
- Double drawers to kitchen with soft closing
- Built-in waste systems to kitchen
- LED lighting to splashbacks
<b/>Bathroom and Laundry</b>
- Open ensuite with full bath tub
- Heated towel racks in bathrooms
- Built in ironing board system to laundry
<b/>Garden</b>
- Fully secured rear garden with northerly aspect
- Professionally landscaped gardens by The Living Room with mature trees including Japanese Maples
- Two 10,000 litre underground water tanks linked to auto irrigation system servicing entire garden
<b/>Heating and Cooling</b>
- Fully insulated
- Hydronic under floor heating throughout home
- Split system aircon to living area and ducted aircon to bedrooms
Read MoreThere is a formal living area upon entry that flows into the open plan kitchen and family area, with raked ceilings and full length sliding doors that open out to the pergola. The thoughtful design creates a light and airy indoor-outdoor feel to the home. The contemporary kitchen boasts Caesar stone chefs benchtops; offering an abundance of storage. The gas appliances are high quality stainless steel Smeg and Omega.
Always feel as though you are living at a retreat with the master bedroom offering a walk in wardrobe, open ensuite with full bath tub, shower and his and hers basins. The additional two bedrooms have built in fitted-out wardrobes. The main bathroom with quality finishes is convenient to all areas of the home including the outdoor pergola.
The double garage with full cedar automatic doors has access to the rear garden and a loft located above.
<b/>Features:</b>
Living Size: 225m2 approx.
Block Size: 890m2 approx.
Built: completed 2008
- Architecturally designed by Michael Turco, then of Turco Hunter
- Sydney Blue Gum flooring
- Polished concrete on a double concrete base
- Carpet to bedrooms
- Soft furnishings by Inside Story, Fyshwick
- Extensive innovative storage throughout home
- Attic ladder and storage above walk-in robe
- Wired home theatre and pay TV dish
- Wall mounted TVs in bedrooms two and three
- Back to base alarm
- Double garage with loft
<b/>Kitchen</b>
- Custom built kitchen, bathrooms and laundry by Benchmarc
- Stainless steel Smeg and Omega appliances in kitchen with 900mm oven and five burner gas cooktop
- Plumbed fridge
- Fitted microwave
- Double drawer Fisher and Paykel dishwasher
- Three metre Caesarstone chef's waterfall benchtop
- Double drawers to kitchen with soft closing
- Built-in waste systems to kitchen
- LED lighting to splashbacks
<b/>Bathroom and Laundry</b>
- Open ensuite with full bath tub
- Heated towel racks in bathrooms
- Built in ironing board system to laundry
<b/>Garden</b>
- Fully secured rear garden with northerly aspect
- Professionally landscaped gardens by The Living Room with mature trees including Japanese Maples
- Two 10,000 litre underground water tanks linked to auto irrigation system servicing entire garden
<b/>Heating and Cooling</b>
- Fully insulated
- Hydronic under floor heating throughout home
- Split system aircon to living area and ducted aircon to bedrooms
Inspect
Contact agent
Listing agent
Architecturally designed by the award winning Turco and Associates, this three bedroom plus study home is surely one of McKeller's finest. Positioned on an approximately 890m2 corner block with parkland as your neighbour, this extraordinary home has been thoughtfully designed to the extent of the picture perfect gardens. Surrounding the home, the professionally landscaped gardens create privacy with peaceful and tranquil living. No expense has been spared in this residence.
There is a formal living area upon entry that flows into the open plan kitchen and family area, with raked ceilings and full length sliding doors that open out to the pergola. The thoughtful design creates a light and airy indoor-outdoor feel to the home. The contemporary kitchen boasts Caesar stone chefs benchtops; offering an abundance of storage. The gas appliances are high quality stainless steel Smeg and Omega.
Always feel as though you are living at a retreat with the master bedroom offering a walk in wardrobe, open ensuite with full bath tub, shower and his and hers basins. The additional two bedrooms have built in fitted-out wardrobes. The main bathroom with quality finishes is convenient to all areas of the home including the outdoor pergola.
The double garage with full cedar automatic doors has access to the rear garden and a loft located above.
<b/>Features:</b>
Living Size: 225m2 approx.
Block Size: 890m2 approx.
Built: completed 2008
- Architecturally designed by Michael Turco, then of Turco Hunter
- Sydney Blue Gum flooring
- Polished concrete on a double concrete base
- Carpet to bedrooms
- Soft furnishings by Inside Story, Fyshwick
- Extensive innovative storage throughout home
- Attic ladder and storage above walk-in robe
- Wired home theatre and pay TV dish
- Wall mounted TVs in bedrooms two and three
- Back to base alarm
- Double garage with loft
<b/>Kitchen</b>
- Custom built kitchen, bathrooms and laundry by Benchmarc
- Stainless steel Smeg and Omega appliances in kitchen with 900mm oven and five burner gas cooktop
- Plumbed fridge
- Fitted microwave
- Double drawer Fisher and Paykel dishwasher
- Three metre Caesarstone chef's waterfall benchtop
- Double drawers to kitchen with soft closing
- Built-in waste systems to kitchen
- LED lighting to splashbacks
<b/>Bathroom and Laundry</b>
- Open ensuite with full bath tub
- Heated towel racks in bathrooms
- Built in ironing board system to laundry
<b/>Garden</b>
- Fully secured rear garden with northerly aspect
- Professionally landscaped gardens by The Living Room with mature trees including Japanese Maples
- Two 10,000 litre underground water tanks linked to auto irrigation system servicing entire garden
<b/>Heating and Cooling</b>
- Fully insulated
- Hydronic under floor heating throughout home
- Split system aircon to living area and ducted aircon to bedrooms
Read MoreThere is a formal living area upon entry that flows into the open plan kitchen and family area, with raked ceilings and full length sliding doors that open out to the pergola. The thoughtful design creates a light and airy indoor-outdoor feel to the home. The contemporary kitchen boasts Caesar stone chefs benchtops; offering an abundance of storage. The gas appliances are high quality stainless steel Smeg and Omega.
Always feel as though you are living at a retreat with the master bedroom offering a walk in wardrobe, open ensuite with full bath tub, shower and his and hers basins. The additional two bedrooms have built in fitted-out wardrobes. The main bathroom with quality finishes is convenient to all areas of the home including the outdoor pergola.
The double garage with full cedar automatic doors has access to the rear garden and a loft located above.
<b/>Features:</b>
Living Size: 225m2 approx.
Block Size: 890m2 approx.
Built: completed 2008
- Architecturally designed by Michael Turco, then of Turco Hunter
- Sydney Blue Gum flooring
- Polished concrete on a double concrete base
- Carpet to bedrooms
- Soft furnishings by Inside Story, Fyshwick
- Extensive innovative storage throughout home
- Attic ladder and storage above walk-in robe
- Wired home theatre and pay TV dish
- Wall mounted TVs in bedrooms two and three
- Back to base alarm
- Double garage with loft
<b/>Kitchen</b>
- Custom built kitchen, bathrooms and laundry by Benchmarc
- Stainless steel Smeg and Omega appliances in kitchen with 900mm oven and five burner gas cooktop
- Plumbed fridge
- Fitted microwave
- Double drawer Fisher and Paykel dishwasher
- Three metre Caesarstone chef's waterfall benchtop
- Double drawers to kitchen with soft closing
- Built-in waste systems to kitchen
- LED lighting to splashbacks
<b/>Bathroom and Laundry</b>
- Open ensuite with full bath tub
- Heated towel racks in bathrooms
- Built in ironing board system to laundry
<b/>Garden</b>
- Fully secured rear garden with northerly aspect
- Professionally landscaped gardens by The Living Room with mature trees including Japanese Maples
- Two 10,000 litre underground water tanks linked to auto irrigation system servicing entire garden
<b/>Heating and Cooling</b>
- Fully insulated
- Hydronic under floor heating throughout home
- Split system aircon to living area and ducted aircon to bedrooms
Location
Lot 29/5 Jeanne Young Circuit
Mckellar ACT 2617
Details
3
2
2
EER: 5
House
Sold
Architecturally designed by the award winning Turco and Associates, this three bedroom plus study home is surely one of McKeller's finest. Positioned on an approximately 890m2 corner block with parkland as your neighbour, this extraordinary home has been thoughtfully designed to the extent of the picture perfect gardens. Surrounding the home, the professionally landscaped gardens create privacy with peaceful and tranquil living. No expense has been spared in this residence.
There is a formal living area upon entry that flows into the open plan kitchen and family area, with raked ceilings and full length sliding doors that open out to the pergola. The thoughtful design creates a light and airy indoor-outdoor feel to the home. The contemporary kitchen boasts Caesar stone chefs benchtops; offering an abundance of storage. The gas appliances are high quality stainless steel Smeg and Omega.
Always feel as though you are living at a retreat with the master bedroom offering a walk in wardrobe, open ensuite with full bath tub, shower and his and hers basins. The additional two bedrooms have built in fitted-out wardrobes. The main bathroom with quality finishes is convenient to all areas of the home including the outdoor pergola.
The double garage with full cedar automatic doors has access to the rear garden and a loft located above.
<b/>Features:</b>
Living Size: 225m2 approx.
Block Size: 890m2 approx.
Built: completed 2008
- Architecturally designed by Michael Turco, then of Turco Hunter
- Sydney Blue Gum flooring
- Polished concrete on a double concrete base
- Carpet to bedrooms
- Soft furnishings by Inside Story, Fyshwick
- Extensive innovative storage throughout home
- Attic ladder and storage above walk-in robe
- Wired home theatre and pay TV dish
- Wall mounted TVs in bedrooms two and three
- Back to base alarm
- Double garage with loft
<b/>Kitchen</b>
- Custom built kitchen, bathrooms and laundry by Benchmarc
- Stainless steel Smeg and Omega appliances in kitchen with 900mm oven and five burner gas cooktop
- Plumbed fridge
- Fitted microwave
- Double drawer Fisher and Paykel dishwasher
- Three metre Caesarstone chef's waterfall benchtop
- Double drawers to kitchen with soft closing
- Built-in waste systems to kitchen
- LED lighting to splashbacks
<b/>Bathroom and Laundry</b>
- Open ensuite with full bath tub
- Heated towel racks in bathrooms
- Built in ironing board system to laundry
<b/>Garden</b>
- Fully secured rear garden with northerly aspect
- Professionally landscaped gardens by The Living Room with mature trees including Japanese Maples
- Two 10,000 litre underground water tanks linked to auto irrigation system servicing entire garden
<b/>Heating and Cooling</b>
- Fully insulated
- Hydronic under floor heating throughout home
- Split system aircon to living area and ducted aircon to bedrooms
Read MoreThere is a formal living area upon entry that flows into the open plan kitchen and family area, with raked ceilings and full length sliding doors that open out to the pergola. The thoughtful design creates a light and airy indoor-outdoor feel to the home. The contemporary kitchen boasts Caesar stone chefs benchtops; offering an abundance of storage. The gas appliances are high quality stainless steel Smeg and Omega.
Always feel as though you are living at a retreat with the master bedroom offering a walk in wardrobe, open ensuite with full bath tub, shower and his and hers basins. The additional two bedrooms have built in fitted-out wardrobes. The main bathroom with quality finishes is convenient to all areas of the home including the outdoor pergola.
The double garage with full cedar automatic doors has access to the rear garden and a loft located above.
<b/>Features:</b>
Living Size: 225m2 approx.
Block Size: 890m2 approx.
Built: completed 2008
- Architecturally designed by Michael Turco, then of Turco Hunter
- Sydney Blue Gum flooring
- Polished concrete on a double concrete base
- Carpet to bedrooms
- Soft furnishings by Inside Story, Fyshwick
- Extensive innovative storage throughout home
- Attic ladder and storage above walk-in robe
- Wired home theatre and pay TV dish
- Wall mounted TVs in bedrooms two and three
- Back to base alarm
- Double garage with loft
<b/>Kitchen</b>
- Custom built kitchen, bathrooms and laundry by Benchmarc
- Stainless steel Smeg and Omega appliances in kitchen with 900mm oven and five burner gas cooktop
- Plumbed fridge
- Fitted microwave
- Double drawer Fisher and Paykel dishwasher
- Three metre Caesarstone chef's waterfall benchtop
- Double drawers to kitchen with soft closing
- Built-in waste systems to kitchen
- LED lighting to splashbacks
<b/>Bathroom and Laundry</b>
- Open ensuite with full bath tub
- Heated towel racks in bathrooms
- Built in ironing board system to laundry
<b/>Garden</b>
- Fully secured rear garden with northerly aspect
- Professionally landscaped gardens by The Living Room with mature trees including Japanese Maples
- Two 10,000 litre underground water tanks linked to auto irrigation system servicing entire garden
<b/>Heating and Cooling</b>
- Fully insulated
- Hydronic under floor heating throughout home
- Split system aircon to living area and ducted aircon to bedrooms
Inspect
Contact agent


