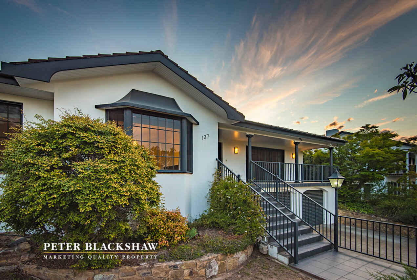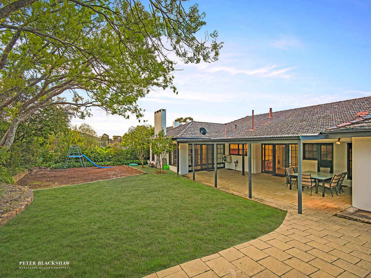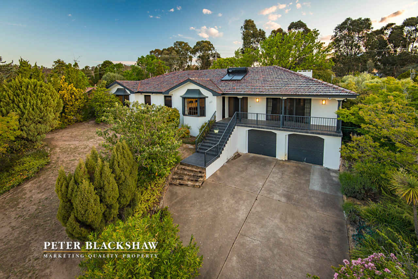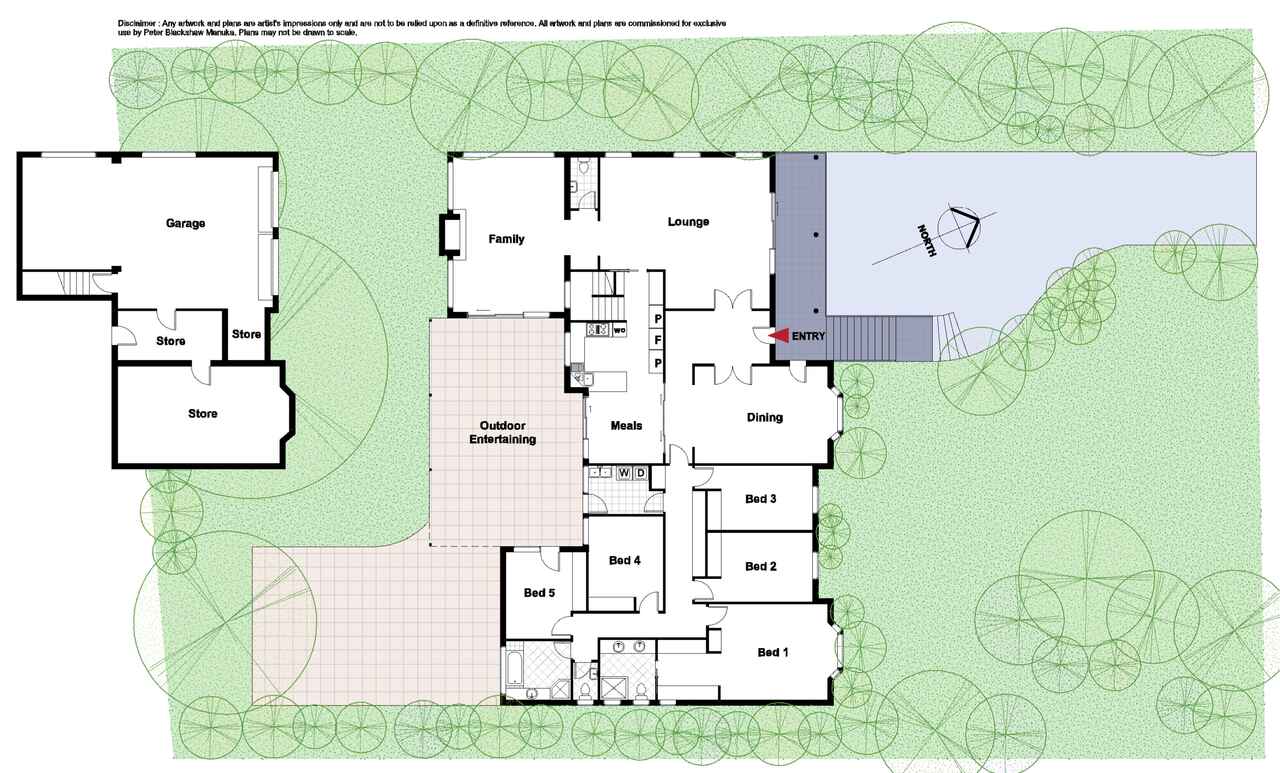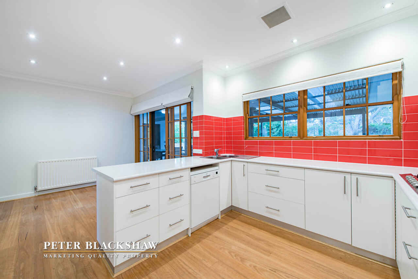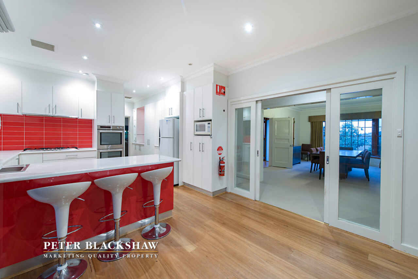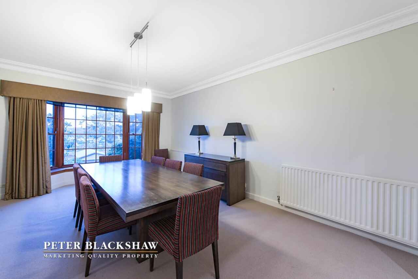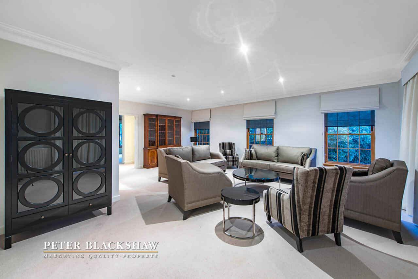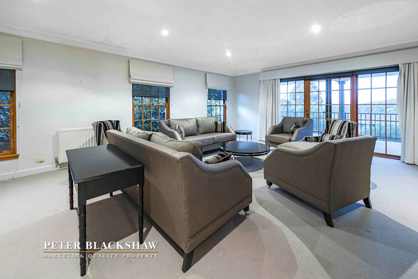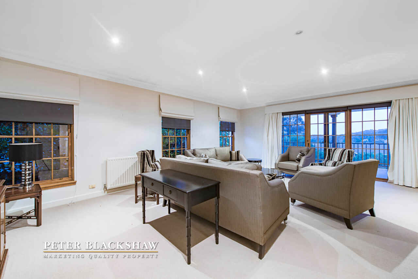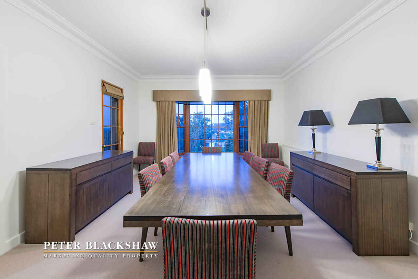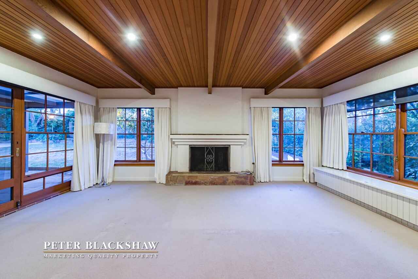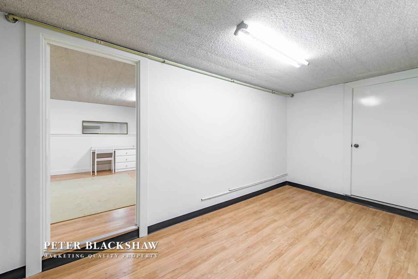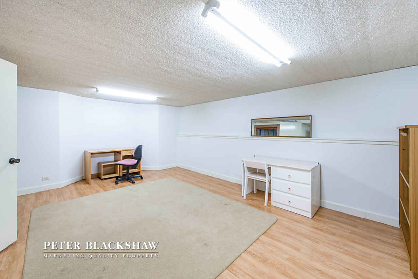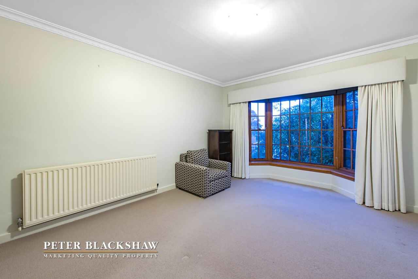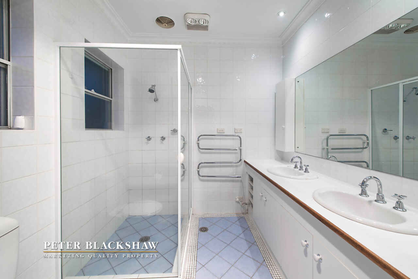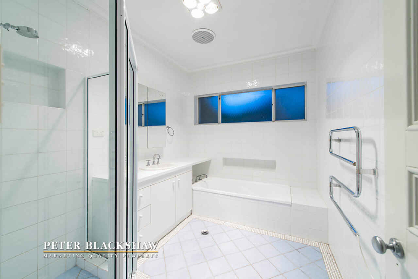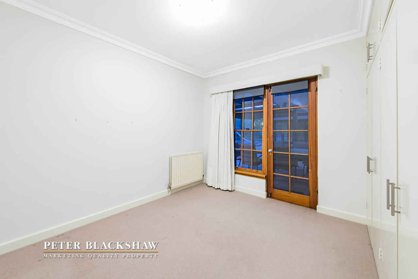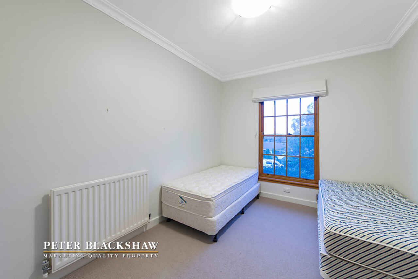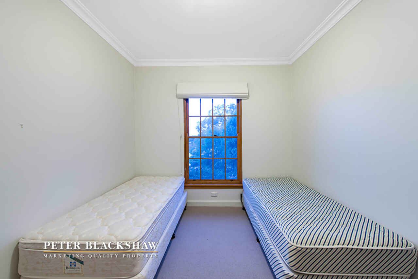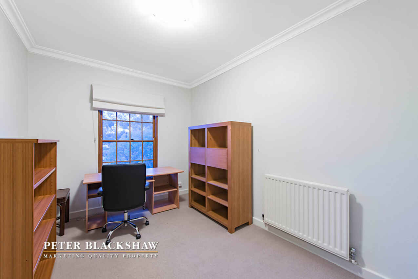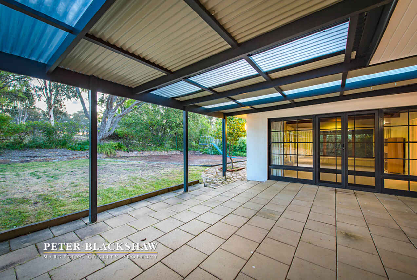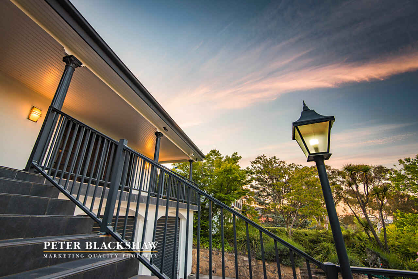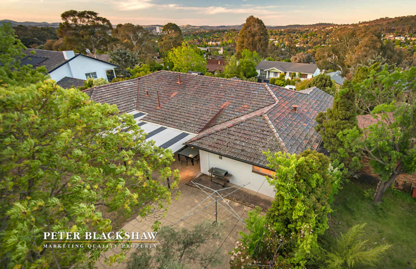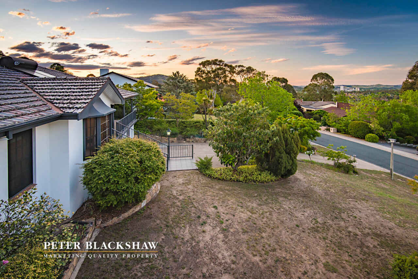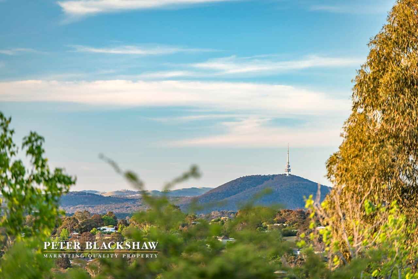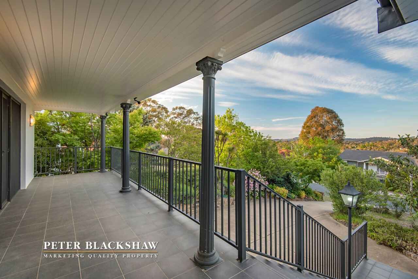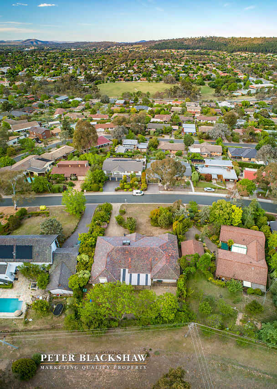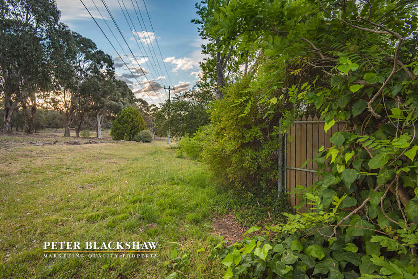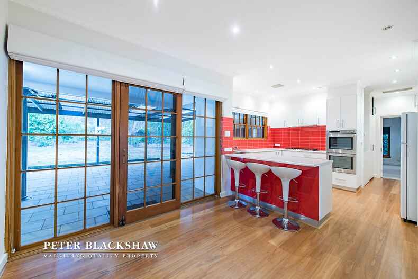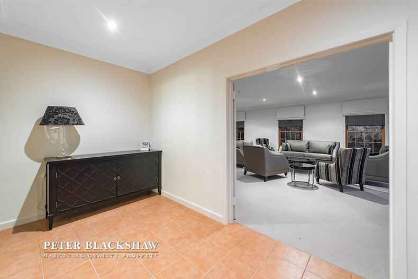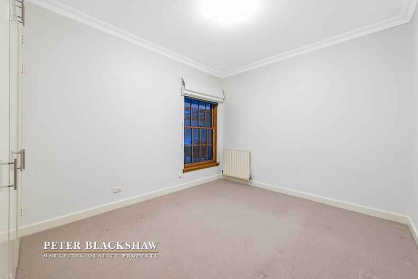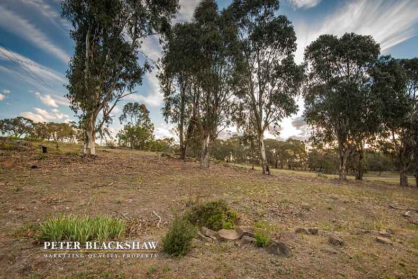Commanding position backing Farrer Ridge reserve
Sold
Location
Lot 3/137 Hawkesbury Crescent
Farrer ACT 2607
Details
5
2
3
EER: 1.5
House
Auction Saturday, 26 May 11:00 AM On-Site
Rates: | $4,677.00 annually |
Land area: | 1465 sqm (approx) |
Building size: | 302 sqm (approx) |
Perched high in Farrer’s most sought-after enclave with wide Northern views across the Woden Valley and beyond, 137 Hawksbury Crescent is an expansive family home worthy of this revered location. Set on a superb 1465m2 block, the generous floor plan incorporates over 302m2 of internal living plus ample garaging and storage. From the elevated entry, sun lit formal lounge and dining rooms enjoy a spectacular elevated outlook. A contemporary renovated kitchen with stainless steel appliances and breakfast bar adjoins a casual meals area which seamlessly flows to the welcoming covered alfresco. Exposed timber clads the ceiling of the separate family room, accentuated by a large open fire just perfect for the winter months. 5 generous bedrooms provide proportions and privacy, the master serviced by walk through wardrobes and an updated ensuite. On the lower level a triple garage incorporates a mechanic’s pit and plenty of workshop space. Two additional storerooms are fully lined for possible use as a home office or media room. A near-level backyard overlooks the reserve behind and captures a Westerly view to the Brindabellas beyond. An outstanding family opportunity.
Expansive 5 bedroom family home backing reserve
Formal lounge and dining rooms, meals area and family room
Updated kitchen with modern appliances and breakfast bar
Attractive cedar windows and doors; extra high ceilings
Zoned hydronic wall heating, split system air-conditioning
Solar hot water, security alarm and smoke detection systems
Large covered alfresco entertaining area
Triple automatic garage with mechanic’s pit and workshop
Extensive under house storage
Close proximity to:
Farrer Ridge Reserve
Farrer Primary School
Popular local shops
Southlands shopping and café precinct
Canberra Hospital
Read MoreExpansive 5 bedroom family home backing reserve
Formal lounge and dining rooms, meals area and family room
Updated kitchen with modern appliances and breakfast bar
Attractive cedar windows and doors; extra high ceilings
Zoned hydronic wall heating, split system air-conditioning
Solar hot water, security alarm and smoke detection systems
Large covered alfresco entertaining area
Triple automatic garage with mechanic’s pit and workshop
Extensive under house storage
Close proximity to:
Farrer Ridge Reserve
Farrer Primary School
Popular local shops
Southlands shopping and café precinct
Canberra Hospital
Inspect
Contact agent
Listing agents
Perched high in Farrer’s most sought-after enclave with wide Northern views across the Woden Valley and beyond, 137 Hawksbury Crescent is an expansive family home worthy of this revered location. Set on a superb 1465m2 block, the generous floor plan incorporates over 302m2 of internal living plus ample garaging and storage. From the elevated entry, sun lit formal lounge and dining rooms enjoy a spectacular elevated outlook. A contemporary renovated kitchen with stainless steel appliances and breakfast bar adjoins a casual meals area which seamlessly flows to the welcoming covered alfresco. Exposed timber clads the ceiling of the separate family room, accentuated by a large open fire just perfect for the winter months. 5 generous bedrooms provide proportions and privacy, the master serviced by walk through wardrobes and an updated ensuite. On the lower level a triple garage incorporates a mechanic’s pit and plenty of workshop space. Two additional storerooms are fully lined for possible use as a home office or media room. A near-level backyard overlooks the reserve behind and captures a Westerly view to the Brindabellas beyond. An outstanding family opportunity.
Expansive 5 bedroom family home backing reserve
Formal lounge and dining rooms, meals area and family room
Updated kitchen with modern appliances and breakfast bar
Attractive cedar windows and doors; extra high ceilings
Zoned hydronic wall heating, split system air-conditioning
Solar hot water, security alarm and smoke detection systems
Large covered alfresco entertaining area
Triple automatic garage with mechanic’s pit and workshop
Extensive under house storage
Close proximity to:
Farrer Ridge Reserve
Farrer Primary School
Popular local shops
Southlands shopping and café precinct
Canberra Hospital
Read MoreExpansive 5 bedroom family home backing reserve
Formal lounge and dining rooms, meals area and family room
Updated kitchen with modern appliances and breakfast bar
Attractive cedar windows and doors; extra high ceilings
Zoned hydronic wall heating, split system air-conditioning
Solar hot water, security alarm and smoke detection systems
Large covered alfresco entertaining area
Triple automatic garage with mechanic’s pit and workshop
Extensive under house storage
Close proximity to:
Farrer Ridge Reserve
Farrer Primary School
Popular local shops
Southlands shopping and café precinct
Canberra Hospital
Location
Lot 3/137 Hawkesbury Crescent
Farrer ACT 2607
Details
5
2
3
EER: 1.5
House
Auction Saturday, 26 May 11:00 AM On-Site
Rates: | $4,677.00 annually |
Land area: | 1465 sqm (approx) |
Building size: | 302 sqm (approx) |
Perched high in Farrer’s most sought-after enclave with wide Northern views across the Woden Valley and beyond, 137 Hawksbury Crescent is an expansive family home worthy of this revered location. Set on a superb 1465m2 block, the generous floor plan incorporates over 302m2 of internal living plus ample garaging and storage. From the elevated entry, sun lit formal lounge and dining rooms enjoy a spectacular elevated outlook. A contemporary renovated kitchen with stainless steel appliances and breakfast bar adjoins a casual meals area which seamlessly flows to the welcoming covered alfresco. Exposed timber clads the ceiling of the separate family room, accentuated by a large open fire just perfect for the winter months. 5 generous bedrooms provide proportions and privacy, the master serviced by walk through wardrobes and an updated ensuite. On the lower level a triple garage incorporates a mechanic’s pit and plenty of workshop space. Two additional storerooms are fully lined for possible use as a home office or media room. A near-level backyard overlooks the reserve behind and captures a Westerly view to the Brindabellas beyond. An outstanding family opportunity.
Expansive 5 bedroom family home backing reserve
Formal lounge and dining rooms, meals area and family room
Updated kitchen with modern appliances and breakfast bar
Attractive cedar windows and doors; extra high ceilings
Zoned hydronic wall heating, split system air-conditioning
Solar hot water, security alarm and smoke detection systems
Large covered alfresco entertaining area
Triple automatic garage with mechanic’s pit and workshop
Extensive under house storage
Close proximity to:
Farrer Ridge Reserve
Farrer Primary School
Popular local shops
Southlands shopping and café precinct
Canberra Hospital
Read MoreExpansive 5 bedroom family home backing reserve
Formal lounge and dining rooms, meals area and family room
Updated kitchen with modern appliances and breakfast bar
Attractive cedar windows and doors; extra high ceilings
Zoned hydronic wall heating, split system air-conditioning
Solar hot water, security alarm and smoke detection systems
Large covered alfresco entertaining area
Triple automatic garage with mechanic’s pit and workshop
Extensive under house storage
Close proximity to:
Farrer Ridge Reserve
Farrer Primary School
Popular local shops
Southlands shopping and café precinct
Canberra Hospital
Inspect
Contact agent


