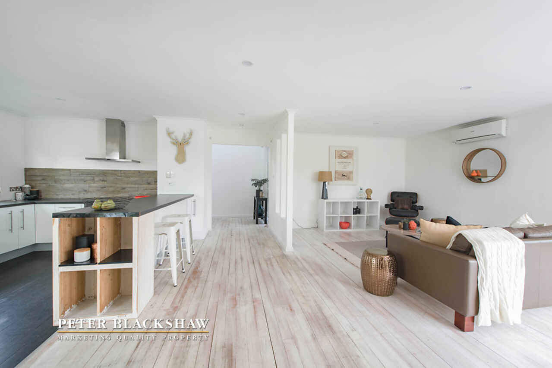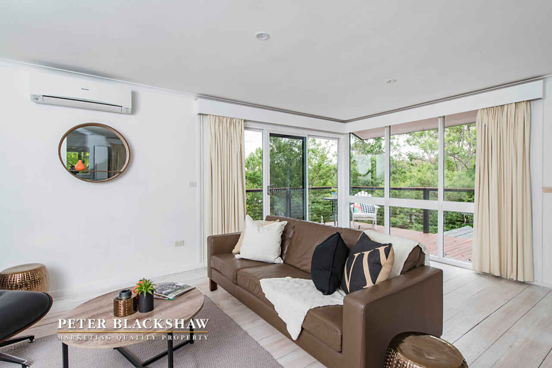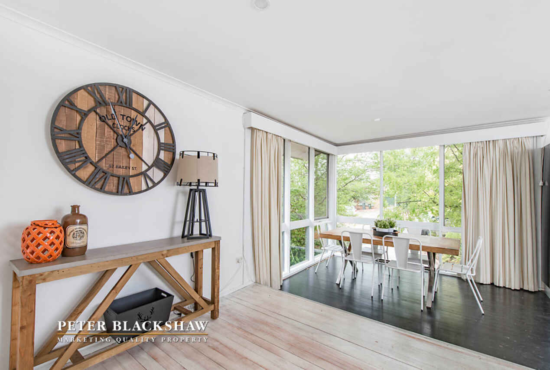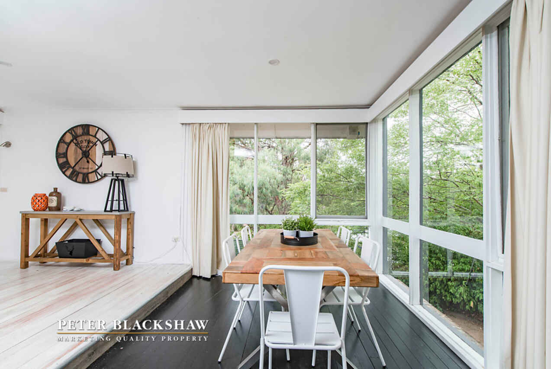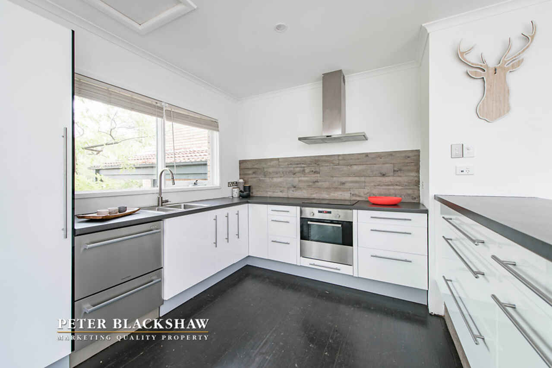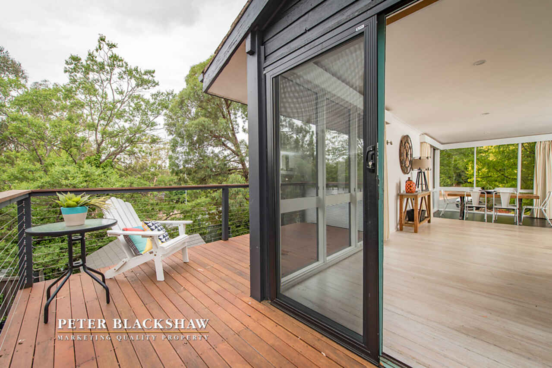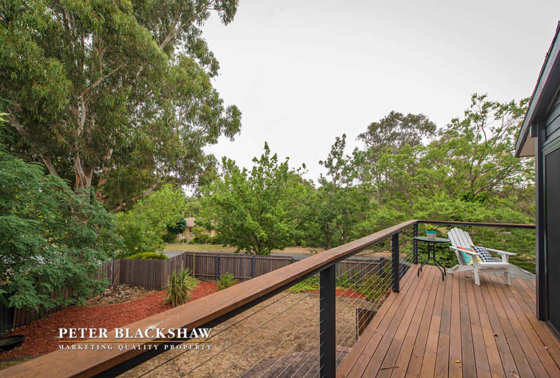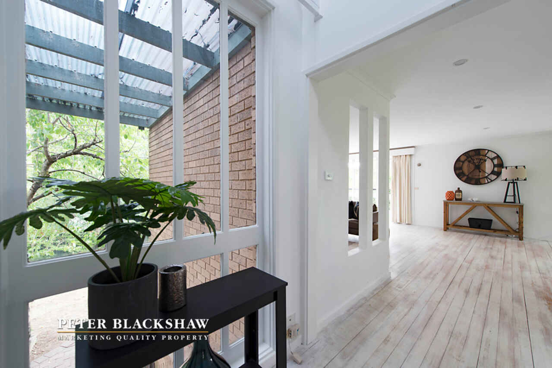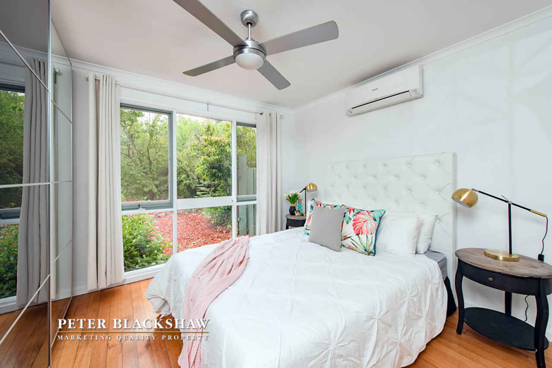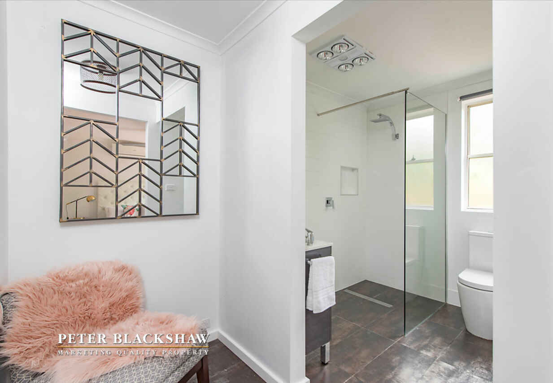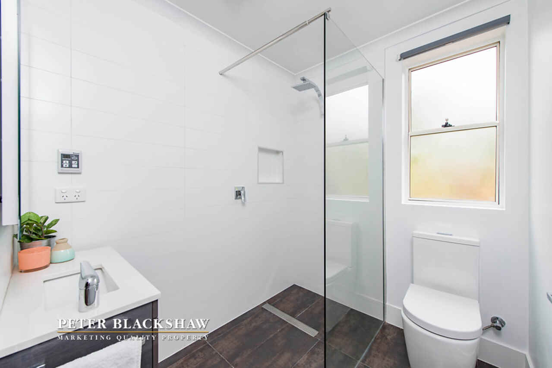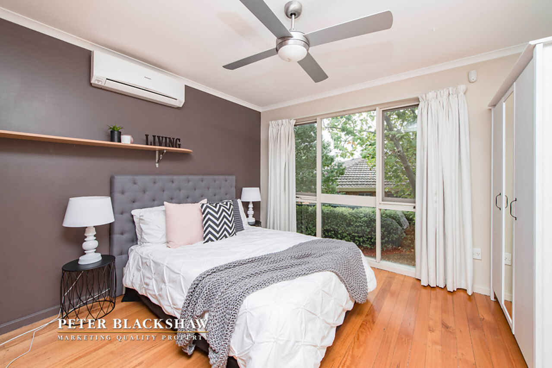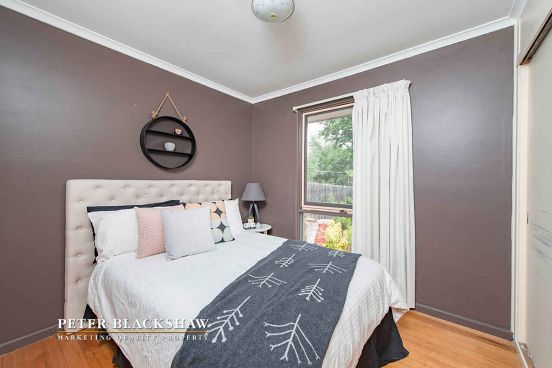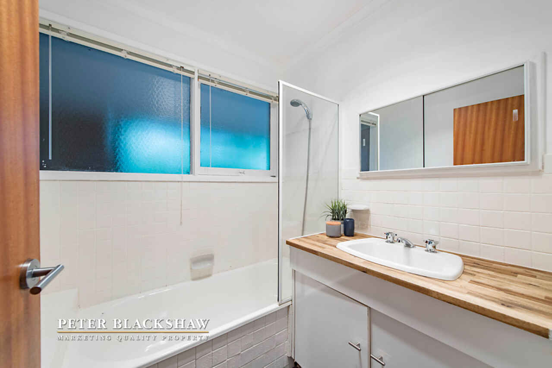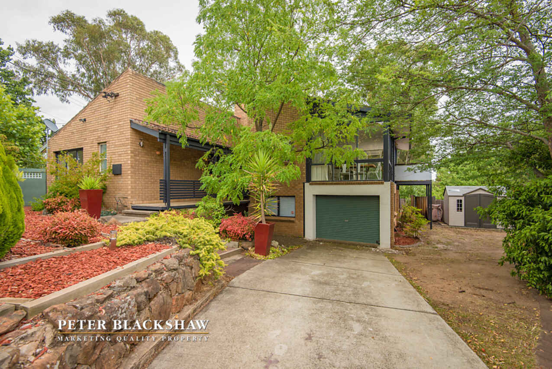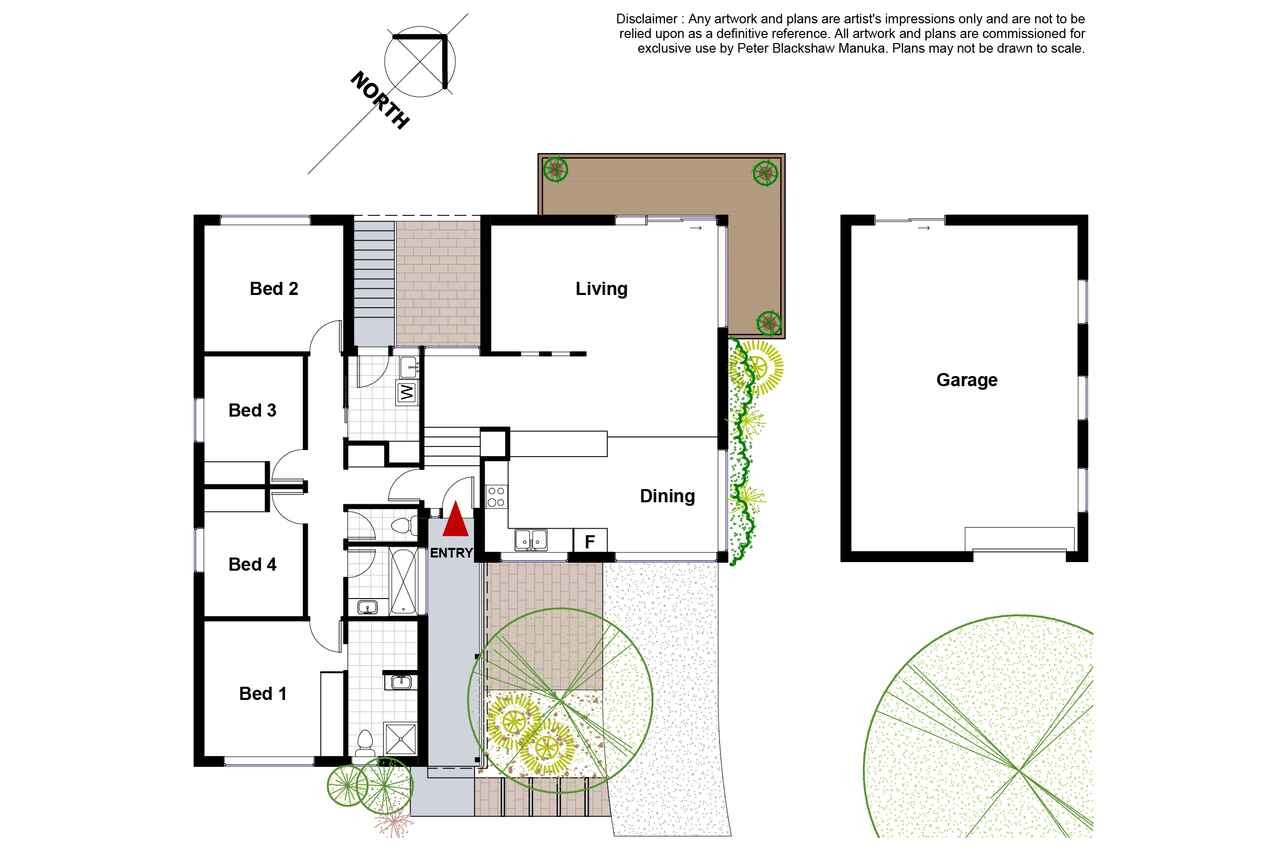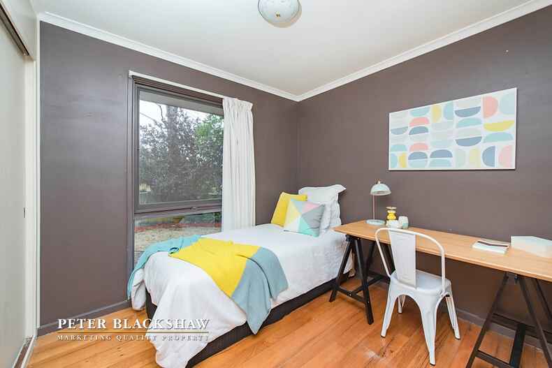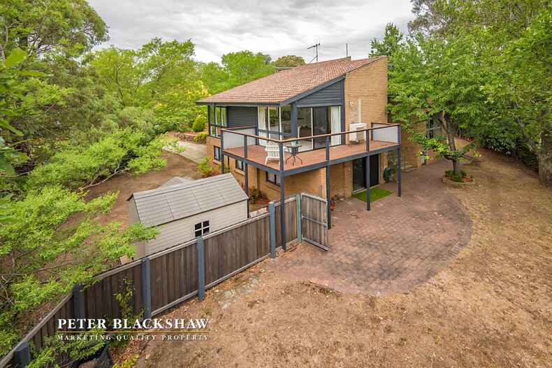Architecturally Designed Icon
Sold
Location
Lot 3/218 Osburn Drive
Macgregor ACT 2615
Details
4
2
2
EER: 1.5
House
Auction Saturday, 4 Mar 09:00 AM On-Site
Rates: | $1,835.00 annually |
Land area: | 875 sqm (approx) |
Unique and timelessly trendy, this architecturally designed split level home offers more than meets the eye. If style and location is important to you, then come to inspect 218 Osburn Drive, Macgregor.
This wonderful property is attractive from the street with established gardens framing the property and a facade that immediately invites you in. From the impressive foyer with high ceilings, moving into the open plan living, dining and kitchen area you will enjoy a sense of light and space.
The generous living area has trendy white washed flooring and a recently renovated kitchen, functional and stylish, its perfect for the avid chef and entertainer. Not to mention rear deck is a great place to unwind with a cool drink or BBQ on these hot summer days.
There are three energy efficient reverse cycle air conditioners throughout the home for year round comfort.
Downstairs, the main bathroom has a bath and separate toilet; in addition to this the large master suite offers a superbly renovated ensuite and dressing room. Bedrooms three and four both have floor to ceiling built-in-wardrobes.
Ideally situated on a private sizable corner block of 874m2 with 139m2 of well laid out living space and offering ample garaging and shed space.
All within easy walking distance to Macgregor Primary school, Kippax shopping Centre, sporting fields and scenic walking/bike tracks in the Ginninderra Creek reserve as well as only a quick 5 min drive to the centre of Belconnen, and 10min drive to the outer City.
Summary of features include:
- Private, sizable corner block of 874m2
- 139m2 of well laid out living space
- Stylishly renovated kitchen and ensuite
- Architecturally designed split level home
- Double lock up garage with additional garden shed
- Easy maintenance yard with established gardens
- Walking distance to Macgregor Primary school, Kippax shopping Centre
- Walking distance to sporting fields and scenic walking/bike tracks
- 5 min drive to the centre of Belconnen
Read MoreThis wonderful property is attractive from the street with established gardens framing the property and a facade that immediately invites you in. From the impressive foyer with high ceilings, moving into the open plan living, dining and kitchen area you will enjoy a sense of light and space.
The generous living area has trendy white washed flooring and a recently renovated kitchen, functional and stylish, its perfect for the avid chef and entertainer. Not to mention rear deck is a great place to unwind with a cool drink or BBQ on these hot summer days.
There are three energy efficient reverse cycle air conditioners throughout the home for year round comfort.
Downstairs, the main bathroom has a bath and separate toilet; in addition to this the large master suite offers a superbly renovated ensuite and dressing room. Bedrooms three and four both have floor to ceiling built-in-wardrobes.
Ideally situated on a private sizable corner block of 874m2 with 139m2 of well laid out living space and offering ample garaging and shed space.
All within easy walking distance to Macgregor Primary school, Kippax shopping Centre, sporting fields and scenic walking/bike tracks in the Ginninderra Creek reserve as well as only a quick 5 min drive to the centre of Belconnen, and 10min drive to the outer City.
Summary of features include:
- Private, sizable corner block of 874m2
- 139m2 of well laid out living space
- Stylishly renovated kitchen and ensuite
- Architecturally designed split level home
- Double lock up garage with additional garden shed
- Easy maintenance yard with established gardens
- Walking distance to Macgregor Primary school, Kippax shopping Centre
- Walking distance to sporting fields and scenic walking/bike tracks
- 5 min drive to the centre of Belconnen
Inspect
Contact agent
Listing agents
Unique and timelessly trendy, this architecturally designed split level home offers more than meets the eye. If style and location is important to you, then come to inspect 218 Osburn Drive, Macgregor.
This wonderful property is attractive from the street with established gardens framing the property and a facade that immediately invites you in. From the impressive foyer with high ceilings, moving into the open plan living, dining and kitchen area you will enjoy a sense of light and space.
The generous living area has trendy white washed flooring and a recently renovated kitchen, functional and stylish, its perfect for the avid chef and entertainer. Not to mention rear deck is a great place to unwind with a cool drink or BBQ on these hot summer days.
There are three energy efficient reverse cycle air conditioners throughout the home for year round comfort.
Downstairs, the main bathroom has a bath and separate toilet; in addition to this the large master suite offers a superbly renovated ensuite and dressing room. Bedrooms three and four both have floor to ceiling built-in-wardrobes.
Ideally situated on a private sizable corner block of 874m2 with 139m2 of well laid out living space and offering ample garaging and shed space.
All within easy walking distance to Macgregor Primary school, Kippax shopping Centre, sporting fields and scenic walking/bike tracks in the Ginninderra Creek reserve as well as only a quick 5 min drive to the centre of Belconnen, and 10min drive to the outer City.
Summary of features include:
- Private, sizable corner block of 874m2
- 139m2 of well laid out living space
- Stylishly renovated kitchen and ensuite
- Architecturally designed split level home
- Double lock up garage with additional garden shed
- Easy maintenance yard with established gardens
- Walking distance to Macgregor Primary school, Kippax shopping Centre
- Walking distance to sporting fields and scenic walking/bike tracks
- 5 min drive to the centre of Belconnen
Read MoreThis wonderful property is attractive from the street with established gardens framing the property and a facade that immediately invites you in. From the impressive foyer with high ceilings, moving into the open plan living, dining and kitchen area you will enjoy a sense of light and space.
The generous living area has trendy white washed flooring and a recently renovated kitchen, functional and stylish, its perfect for the avid chef and entertainer. Not to mention rear deck is a great place to unwind with a cool drink or BBQ on these hot summer days.
There are three energy efficient reverse cycle air conditioners throughout the home for year round comfort.
Downstairs, the main bathroom has a bath and separate toilet; in addition to this the large master suite offers a superbly renovated ensuite and dressing room. Bedrooms three and four both have floor to ceiling built-in-wardrobes.
Ideally situated on a private sizable corner block of 874m2 with 139m2 of well laid out living space and offering ample garaging and shed space.
All within easy walking distance to Macgregor Primary school, Kippax shopping Centre, sporting fields and scenic walking/bike tracks in the Ginninderra Creek reserve as well as only a quick 5 min drive to the centre of Belconnen, and 10min drive to the outer City.
Summary of features include:
- Private, sizable corner block of 874m2
- 139m2 of well laid out living space
- Stylishly renovated kitchen and ensuite
- Architecturally designed split level home
- Double lock up garage with additional garden shed
- Easy maintenance yard with established gardens
- Walking distance to Macgregor Primary school, Kippax shopping Centre
- Walking distance to sporting fields and scenic walking/bike tracks
- 5 min drive to the centre of Belconnen
Location
Lot 3/218 Osburn Drive
Macgregor ACT 2615
Details
4
2
2
EER: 1.5
House
Auction Saturday, 4 Mar 09:00 AM On-Site
Rates: | $1,835.00 annually |
Land area: | 875 sqm (approx) |
Unique and timelessly trendy, this architecturally designed split level home offers more than meets the eye. If style and location is important to you, then come to inspect 218 Osburn Drive, Macgregor.
This wonderful property is attractive from the street with established gardens framing the property and a facade that immediately invites you in. From the impressive foyer with high ceilings, moving into the open plan living, dining and kitchen area you will enjoy a sense of light and space.
The generous living area has trendy white washed flooring and a recently renovated kitchen, functional and stylish, its perfect for the avid chef and entertainer. Not to mention rear deck is a great place to unwind with a cool drink or BBQ on these hot summer days.
There are three energy efficient reverse cycle air conditioners throughout the home for year round comfort.
Downstairs, the main bathroom has a bath and separate toilet; in addition to this the large master suite offers a superbly renovated ensuite and dressing room. Bedrooms three and four both have floor to ceiling built-in-wardrobes.
Ideally situated on a private sizable corner block of 874m2 with 139m2 of well laid out living space and offering ample garaging and shed space.
All within easy walking distance to Macgregor Primary school, Kippax shopping Centre, sporting fields and scenic walking/bike tracks in the Ginninderra Creek reserve as well as only a quick 5 min drive to the centre of Belconnen, and 10min drive to the outer City.
Summary of features include:
- Private, sizable corner block of 874m2
- 139m2 of well laid out living space
- Stylishly renovated kitchen and ensuite
- Architecturally designed split level home
- Double lock up garage with additional garden shed
- Easy maintenance yard with established gardens
- Walking distance to Macgregor Primary school, Kippax shopping Centre
- Walking distance to sporting fields and scenic walking/bike tracks
- 5 min drive to the centre of Belconnen
Read MoreThis wonderful property is attractive from the street with established gardens framing the property and a facade that immediately invites you in. From the impressive foyer with high ceilings, moving into the open plan living, dining and kitchen area you will enjoy a sense of light and space.
The generous living area has trendy white washed flooring and a recently renovated kitchen, functional and stylish, its perfect for the avid chef and entertainer. Not to mention rear deck is a great place to unwind with a cool drink or BBQ on these hot summer days.
There are three energy efficient reverse cycle air conditioners throughout the home for year round comfort.
Downstairs, the main bathroom has a bath and separate toilet; in addition to this the large master suite offers a superbly renovated ensuite and dressing room. Bedrooms three and four both have floor to ceiling built-in-wardrobes.
Ideally situated on a private sizable corner block of 874m2 with 139m2 of well laid out living space and offering ample garaging and shed space.
All within easy walking distance to Macgregor Primary school, Kippax shopping Centre, sporting fields and scenic walking/bike tracks in the Ginninderra Creek reserve as well as only a quick 5 min drive to the centre of Belconnen, and 10min drive to the outer City.
Summary of features include:
- Private, sizable corner block of 874m2
- 139m2 of well laid out living space
- Stylishly renovated kitchen and ensuite
- Architecturally designed split level home
- Double lock up garage with additional garden shed
- Easy maintenance yard with established gardens
- Walking distance to Macgregor Primary school, Kippax shopping Centre
- Walking distance to sporting fields and scenic walking/bike tracks
- 5 min drive to the centre of Belconnen
Inspect
Contact agent


