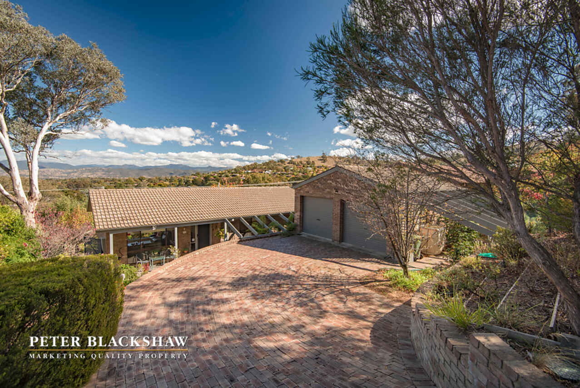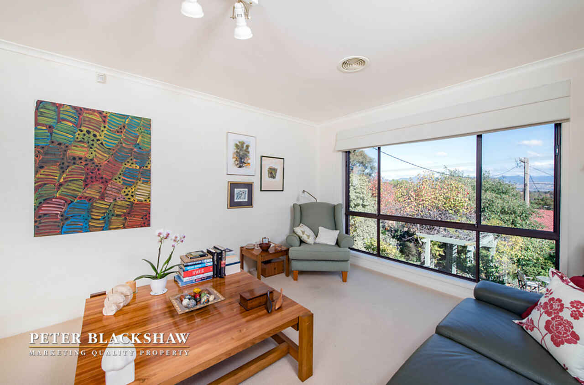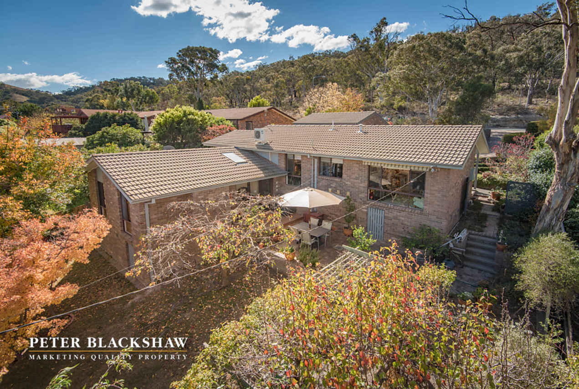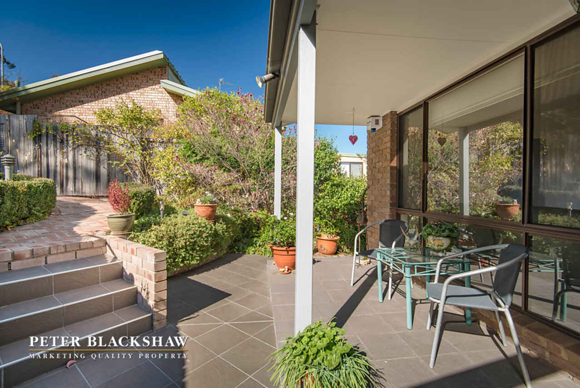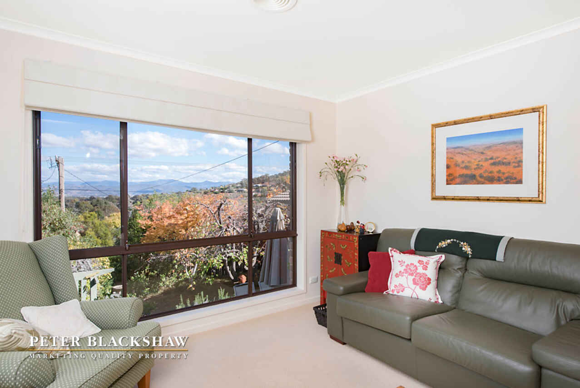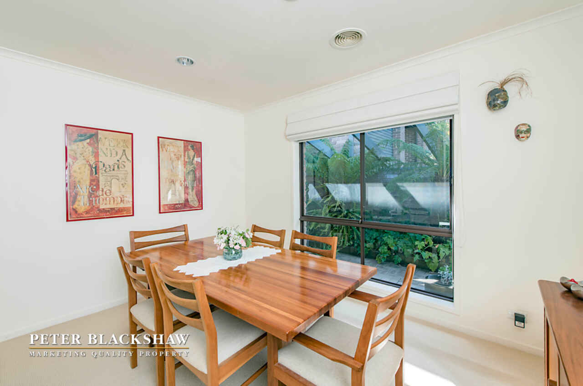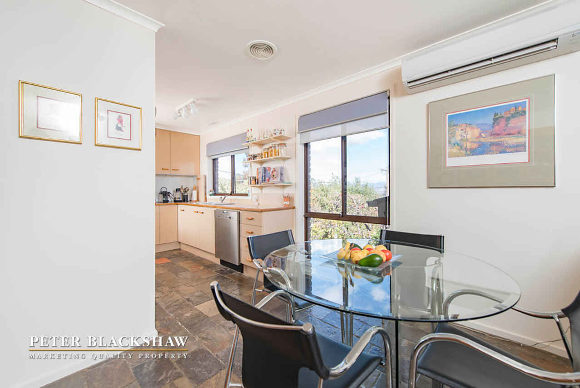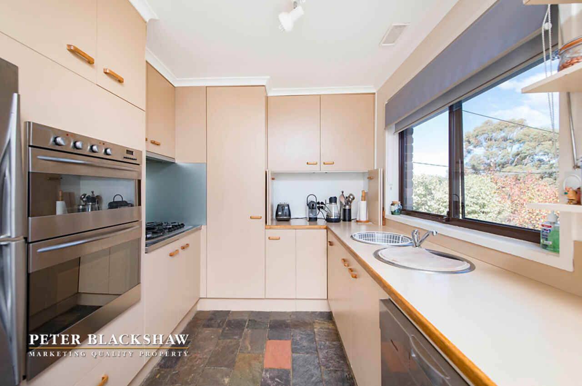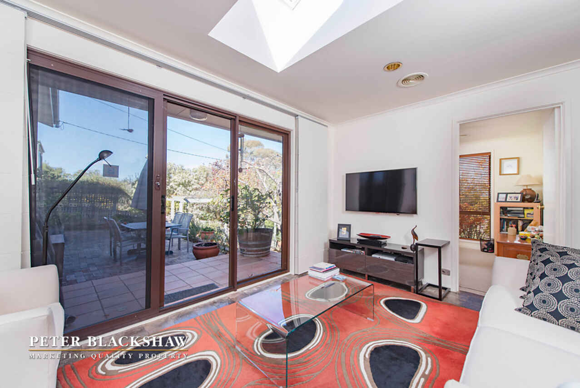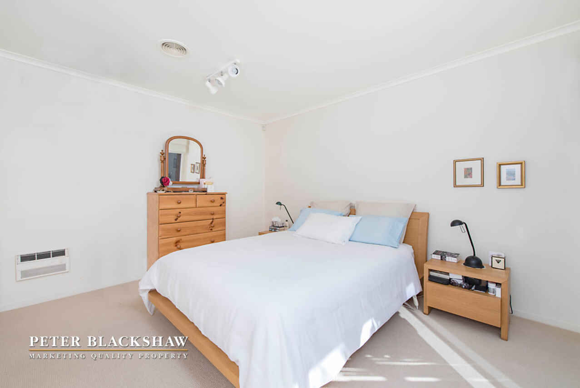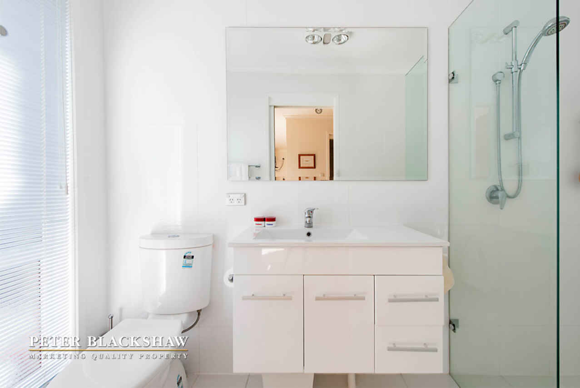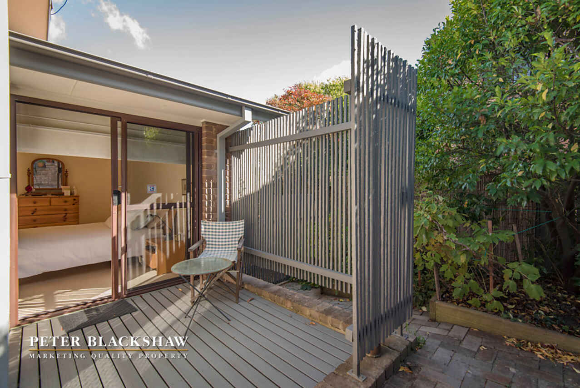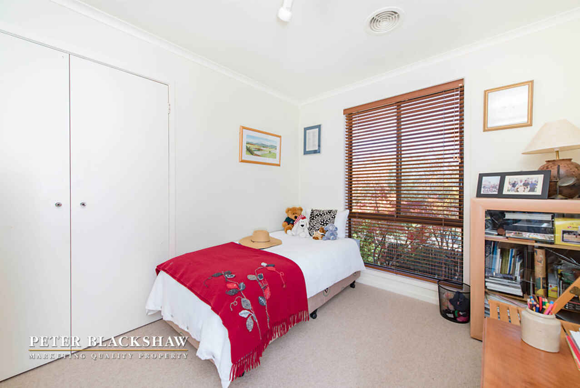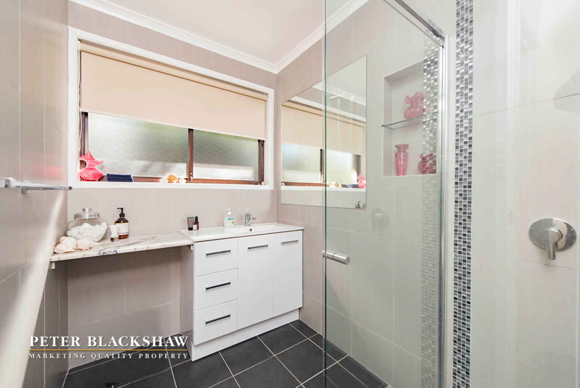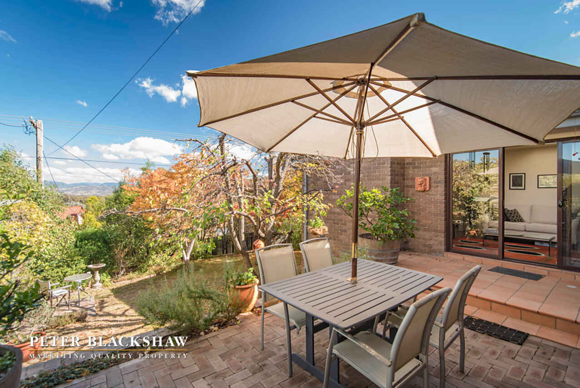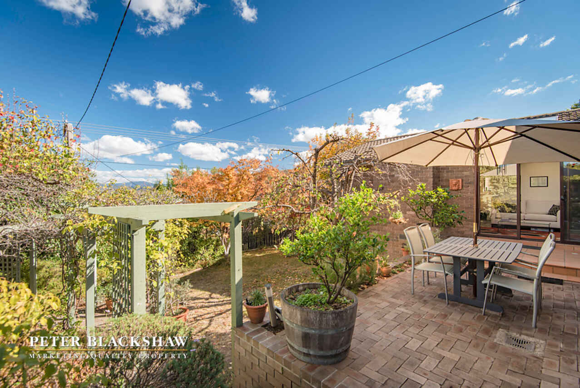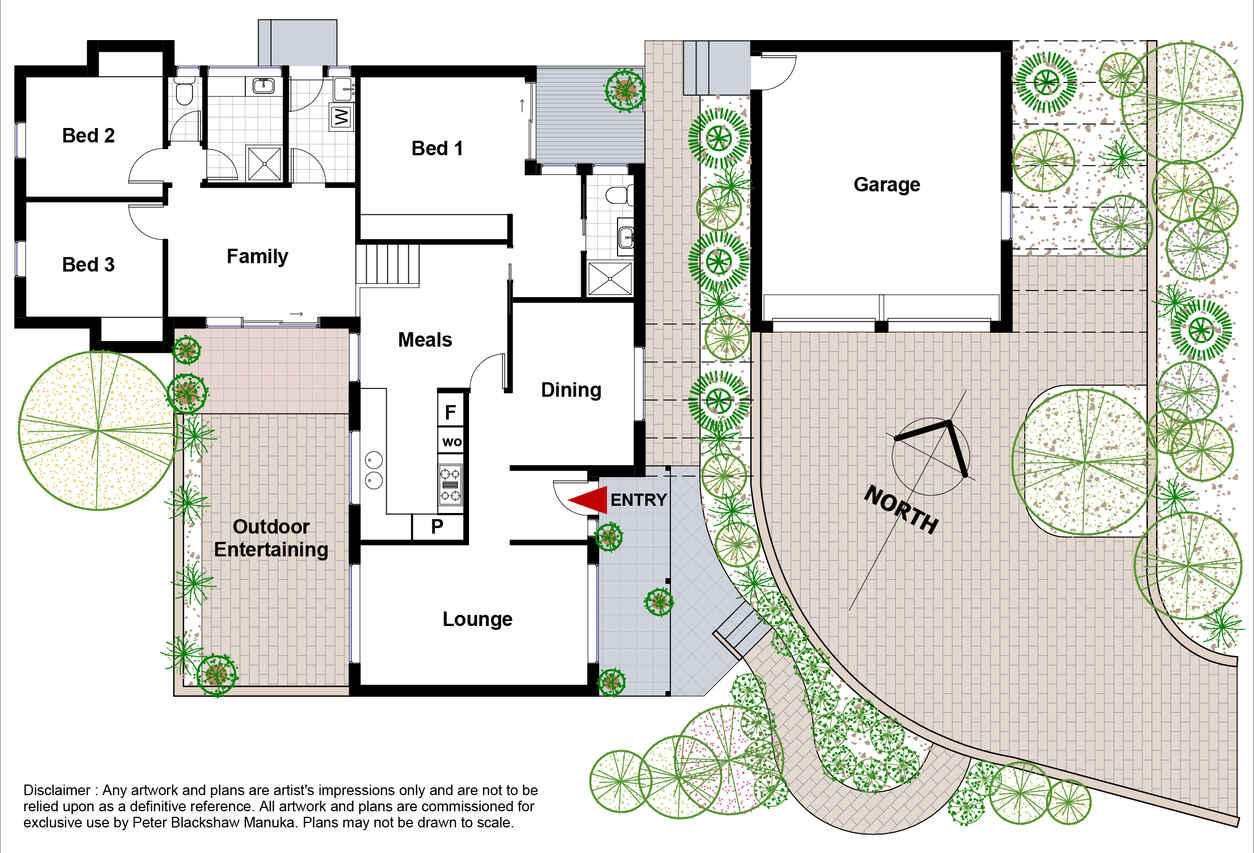Quality home in bushland setting and with valley views
Sold
Location
Lot 3/289 Bugden Avenue
Fadden ACT 2904
Details
3
2
2
EER: 0.5
House
$649,000+
Rates: | $2,211.16 annually |
Land area: | 777 sqm (approx) |
Building size: | 143 sqm (approx) |
Superbly crafted and with an architecturally interesting split level floor plan, this sun filled home has been recently updated in many areas, and has been incredibly well maintained. It is ideal for professional couples, young families or empty nesters looking for a high quality residence, in a quiet sleepy location across from reserve land. Breathtaking views are an added bonus, as are the richly planted gardens and quiet neighbours.
The flexible floor plan offers over 143 sqm approx. of living plus a large detached double garage. From the front entry, this practical floor plan opens to a large lounge with sensational panoramic views and formal dining room overlooking the side fernery. Leading through, the functional kitchen opens to a meals area and overlooks the back garden with views to the Brindabella mountains.
The spacious master bedroom also opens onto a private courtyard, and has a lovely modern en-suite and fantastic wall of robes. Space for a study desk is also handy. The additional bedroom accommodation on the lower level off the family room, also features garden views and good built in robes. Freshly renovated, the main bathroom is modern in fixtures and fittings, well considered with under vanity storage, and a marble slab extension to the vanity.
Similarly to inside, the gardens and exterior of the property are very well presented. Richly planted, there are a selection of established flowering shrubs and bulbs, specimen trees to shade the level lawn, and garden beds thick with wind flowers.
Additional benefits include;
- Ducted gas heating plus reverse cycle AC, gas bayonet points to the family, dining and lounge rooms
- A lovely sunny house thanks to floor to ceiling windows, great airflow
- Beautifully established gardens, low care and secure for children
- Double detached lock up garage with remote doors and built in storage
- Roman blinds and dual roller blonds throughout, external blinds
- Miele dishwasher, Kleenmaid gas stove, double Kleenmaid oven, large appliance cupboard
- Skylight to family room
- En-suite renovated approximately 7 years ago, main bathroom 2015
- Full sized laundry opens to side courtyard
- Terraced rear garden, stunning views, paved patio area, pergola draped with bush roses, large grassed area and a selection of special specimen shrubs and trees
- Under house storage
- Security screens to front and back
Read MoreThe flexible floor plan offers over 143 sqm approx. of living plus a large detached double garage. From the front entry, this practical floor plan opens to a large lounge with sensational panoramic views and formal dining room overlooking the side fernery. Leading through, the functional kitchen opens to a meals area and overlooks the back garden with views to the Brindabella mountains.
The spacious master bedroom also opens onto a private courtyard, and has a lovely modern en-suite and fantastic wall of robes. Space for a study desk is also handy. The additional bedroom accommodation on the lower level off the family room, also features garden views and good built in robes. Freshly renovated, the main bathroom is modern in fixtures and fittings, well considered with under vanity storage, and a marble slab extension to the vanity.
Similarly to inside, the gardens and exterior of the property are very well presented. Richly planted, there are a selection of established flowering shrubs and bulbs, specimen trees to shade the level lawn, and garden beds thick with wind flowers.
Additional benefits include;
- Ducted gas heating plus reverse cycle AC, gas bayonet points to the family, dining and lounge rooms
- A lovely sunny house thanks to floor to ceiling windows, great airflow
- Beautifully established gardens, low care and secure for children
- Double detached lock up garage with remote doors and built in storage
- Roman blinds and dual roller blonds throughout, external blinds
- Miele dishwasher, Kleenmaid gas stove, double Kleenmaid oven, large appliance cupboard
- Skylight to family room
- En-suite renovated approximately 7 years ago, main bathroom 2015
- Full sized laundry opens to side courtyard
- Terraced rear garden, stunning views, paved patio area, pergola draped with bush roses, large grassed area and a selection of special specimen shrubs and trees
- Under house storage
- Security screens to front and back
Inspect
Contact agent
Listing agents
Superbly crafted and with an architecturally interesting split level floor plan, this sun filled home has been recently updated in many areas, and has been incredibly well maintained. It is ideal for professional couples, young families or empty nesters looking for a high quality residence, in a quiet sleepy location across from reserve land. Breathtaking views are an added bonus, as are the richly planted gardens and quiet neighbours.
The flexible floor plan offers over 143 sqm approx. of living plus a large detached double garage. From the front entry, this practical floor plan opens to a large lounge with sensational panoramic views and formal dining room overlooking the side fernery. Leading through, the functional kitchen opens to a meals area and overlooks the back garden with views to the Brindabella mountains.
The spacious master bedroom also opens onto a private courtyard, and has a lovely modern en-suite and fantastic wall of robes. Space for a study desk is also handy. The additional bedroom accommodation on the lower level off the family room, also features garden views and good built in robes. Freshly renovated, the main bathroom is modern in fixtures and fittings, well considered with under vanity storage, and a marble slab extension to the vanity.
Similarly to inside, the gardens and exterior of the property are very well presented. Richly planted, there are a selection of established flowering shrubs and bulbs, specimen trees to shade the level lawn, and garden beds thick with wind flowers.
Additional benefits include;
- Ducted gas heating plus reverse cycle AC, gas bayonet points to the family, dining and lounge rooms
- A lovely sunny house thanks to floor to ceiling windows, great airflow
- Beautifully established gardens, low care and secure for children
- Double detached lock up garage with remote doors and built in storage
- Roman blinds and dual roller blonds throughout, external blinds
- Miele dishwasher, Kleenmaid gas stove, double Kleenmaid oven, large appliance cupboard
- Skylight to family room
- En-suite renovated approximately 7 years ago, main bathroom 2015
- Full sized laundry opens to side courtyard
- Terraced rear garden, stunning views, paved patio area, pergola draped with bush roses, large grassed area and a selection of special specimen shrubs and trees
- Under house storage
- Security screens to front and back
Read MoreThe flexible floor plan offers over 143 sqm approx. of living plus a large detached double garage. From the front entry, this practical floor plan opens to a large lounge with sensational panoramic views and formal dining room overlooking the side fernery. Leading through, the functional kitchen opens to a meals area and overlooks the back garden with views to the Brindabella mountains.
The spacious master bedroom also opens onto a private courtyard, and has a lovely modern en-suite and fantastic wall of robes. Space for a study desk is also handy. The additional bedroom accommodation on the lower level off the family room, also features garden views and good built in robes. Freshly renovated, the main bathroom is modern in fixtures and fittings, well considered with under vanity storage, and a marble slab extension to the vanity.
Similarly to inside, the gardens and exterior of the property are very well presented. Richly planted, there are a selection of established flowering shrubs and bulbs, specimen trees to shade the level lawn, and garden beds thick with wind flowers.
Additional benefits include;
- Ducted gas heating plus reverse cycle AC, gas bayonet points to the family, dining and lounge rooms
- A lovely sunny house thanks to floor to ceiling windows, great airflow
- Beautifully established gardens, low care and secure for children
- Double detached lock up garage with remote doors and built in storage
- Roman blinds and dual roller blonds throughout, external blinds
- Miele dishwasher, Kleenmaid gas stove, double Kleenmaid oven, large appliance cupboard
- Skylight to family room
- En-suite renovated approximately 7 years ago, main bathroom 2015
- Full sized laundry opens to side courtyard
- Terraced rear garden, stunning views, paved patio area, pergola draped with bush roses, large grassed area and a selection of special specimen shrubs and trees
- Under house storage
- Security screens to front and back
Location
Lot 3/289 Bugden Avenue
Fadden ACT 2904
Details
3
2
2
EER: 0.5
House
$649,000+
Rates: | $2,211.16 annually |
Land area: | 777 sqm (approx) |
Building size: | 143 sqm (approx) |
Superbly crafted and with an architecturally interesting split level floor plan, this sun filled home has been recently updated in many areas, and has been incredibly well maintained. It is ideal for professional couples, young families or empty nesters looking for a high quality residence, in a quiet sleepy location across from reserve land. Breathtaking views are an added bonus, as are the richly planted gardens and quiet neighbours.
The flexible floor plan offers over 143 sqm approx. of living plus a large detached double garage. From the front entry, this practical floor plan opens to a large lounge with sensational panoramic views and formal dining room overlooking the side fernery. Leading through, the functional kitchen opens to a meals area and overlooks the back garden with views to the Brindabella mountains.
The spacious master bedroom also opens onto a private courtyard, and has a lovely modern en-suite and fantastic wall of robes. Space for a study desk is also handy. The additional bedroom accommodation on the lower level off the family room, also features garden views and good built in robes. Freshly renovated, the main bathroom is modern in fixtures and fittings, well considered with under vanity storage, and a marble slab extension to the vanity.
Similarly to inside, the gardens and exterior of the property are very well presented. Richly planted, there are a selection of established flowering shrubs and bulbs, specimen trees to shade the level lawn, and garden beds thick with wind flowers.
Additional benefits include;
- Ducted gas heating plus reverse cycle AC, gas bayonet points to the family, dining and lounge rooms
- A lovely sunny house thanks to floor to ceiling windows, great airflow
- Beautifully established gardens, low care and secure for children
- Double detached lock up garage with remote doors and built in storage
- Roman blinds and dual roller blonds throughout, external blinds
- Miele dishwasher, Kleenmaid gas stove, double Kleenmaid oven, large appliance cupboard
- Skylight to family room
- En-suite renovated approximately 7 years ago, main bathroom 2015
- Full sized laundry opens to side courtyard
- Terraced rear garden, stunning views, paved patio area, pergola draped with bush roses, large grassed area and a selection of special specimen shrubs and trees
- Under house storage
- Security screens to front and back
Read MoreThe flexible floor plan offers over 143 sqm approx. of living plus a large detached double garage. From the front entry, this practical floor plan opens to a large lounge with sensational panoramic views and formal dining room overlooking the side fernery. Leading through, the functional kitchen opens to a meals area and overlooks the back garden with views to the Brindabella mountains.
The spacious master bedroom also opens onto a private courtyard, and has a lovely modern en-suite and fantastic wall of robes. Space for a study desk is also handy. The additional bedroom accommodation on the lower level off the family room, also features garden views and good built in robes. Freshly renovated, the main bathroom is modern in fixtures and fittings, well considered with under vanity storage, and a marble slab extension to the vanity.
Similarly to inside, the gardens and exterior of the property are very well presented. Richly planted, there are a selection of established flowering shrubs and bulbs, specimen trees to shade the level lawn, and garden beds thick with wind flowers.
Additional benefits include;
- Ducted gas heating plus reverse cycle AC, gas bayonet points to the family, dining and lounge rooms
- A lovely sunny house thanks to floor to ceiling windows, great airflow
- Beautifully established gardens, low care and secure for children
- Double detached lock up garage with remote doors and built in storage
- Roman blinds and dual roller blonds throughout, external blinds
- Miele dishwasher, Kleenmaid gas stove, double Kleenmaid oven, large appliance cupboard
- Skylight to family room
- En-suite renovated approximately 7 years ago, main bathroom 2015
- Full sized laundry opens to side courtyard
- Terraced rear garden, stunning views, paved patio area, pergola draped with bush roses, large grassed area and a selection of special specimen shrubs and trees
- Under house storage
- Security screens to front and back
Inspect
Contact agent


