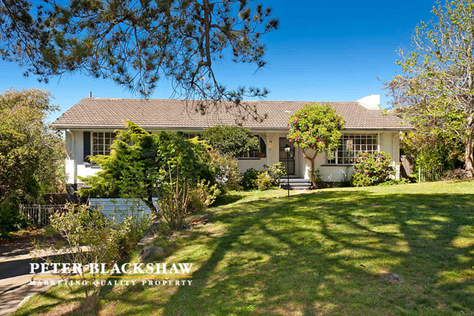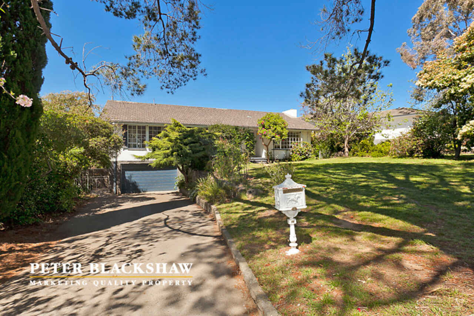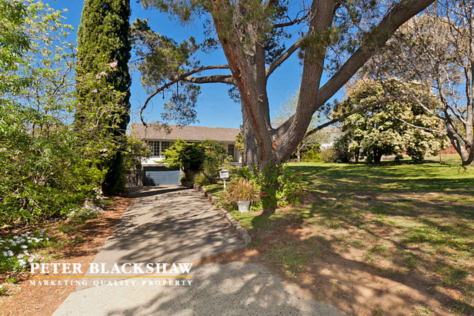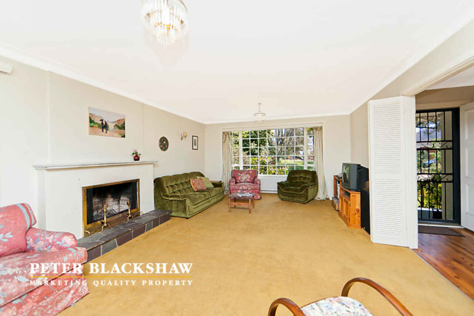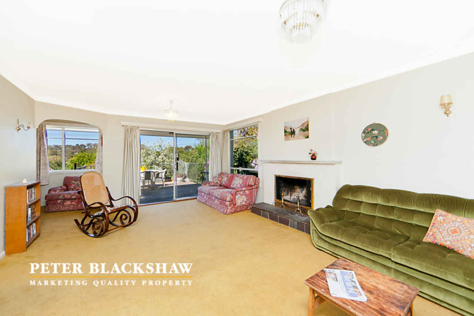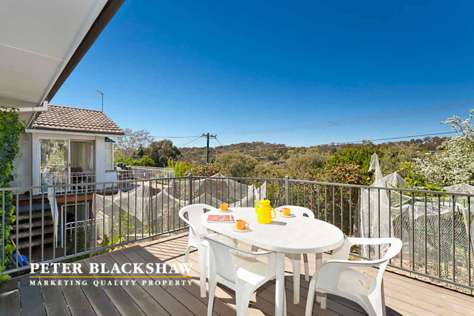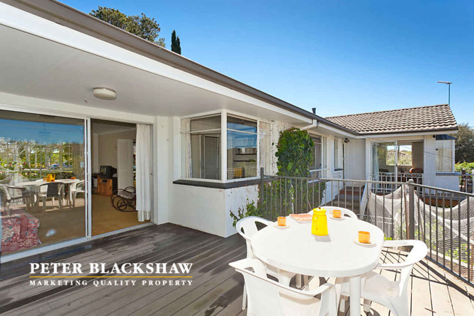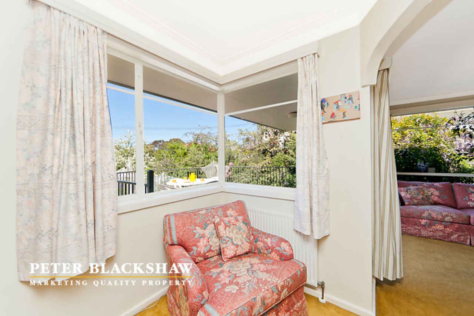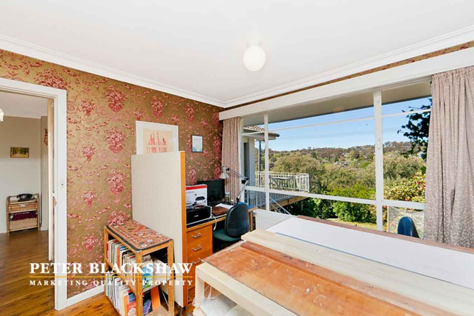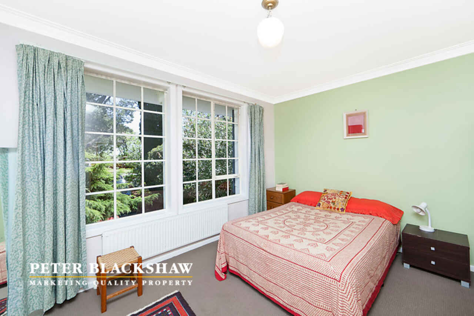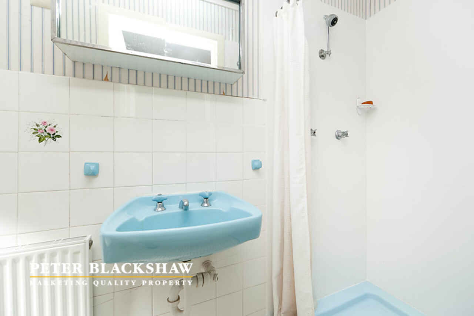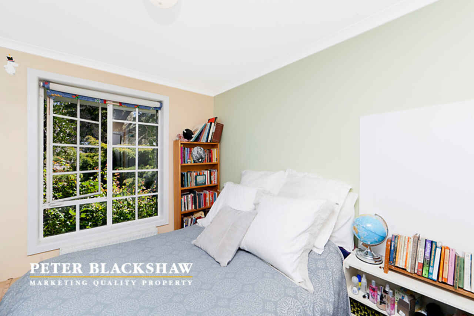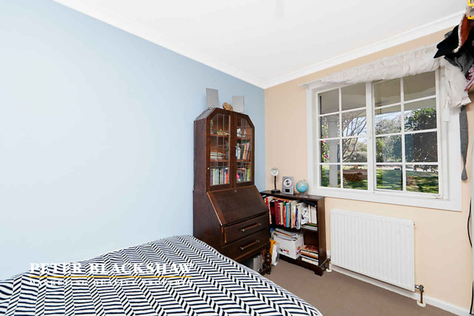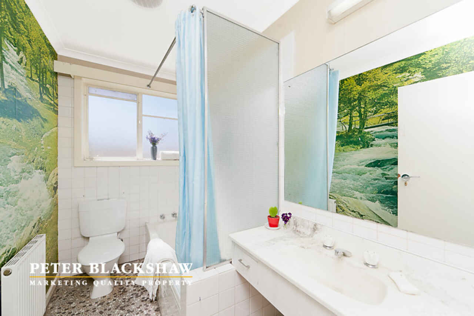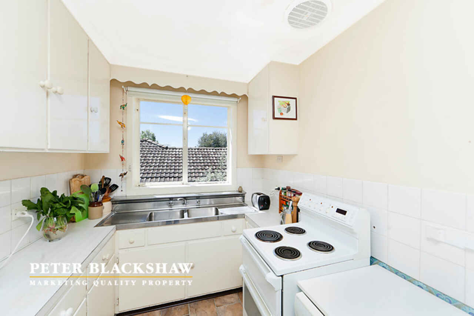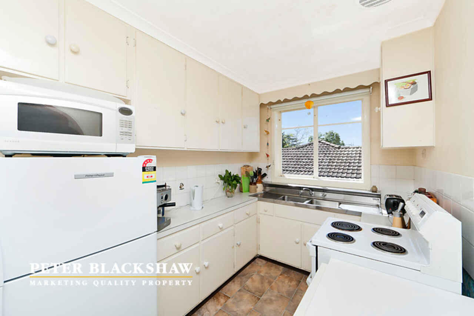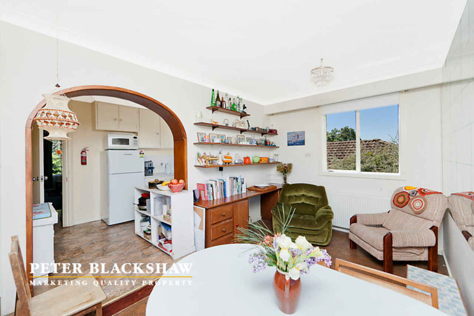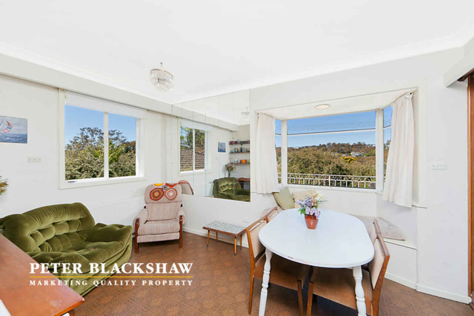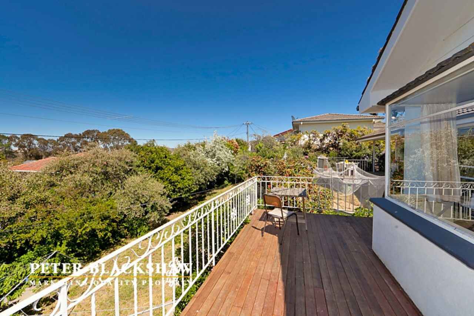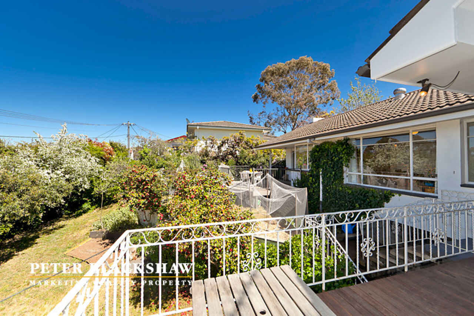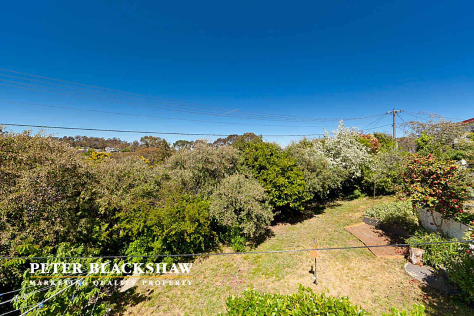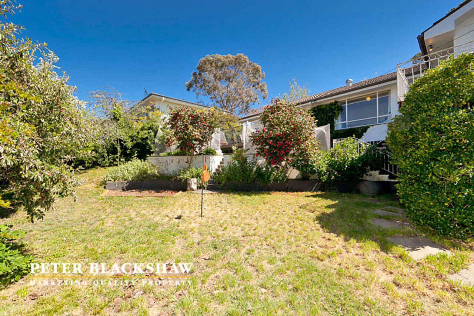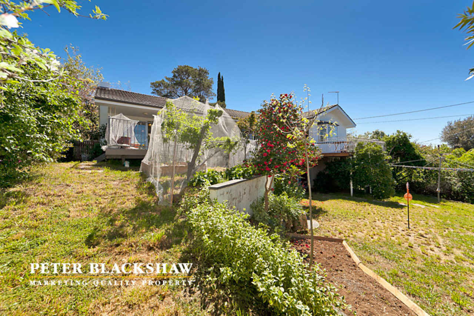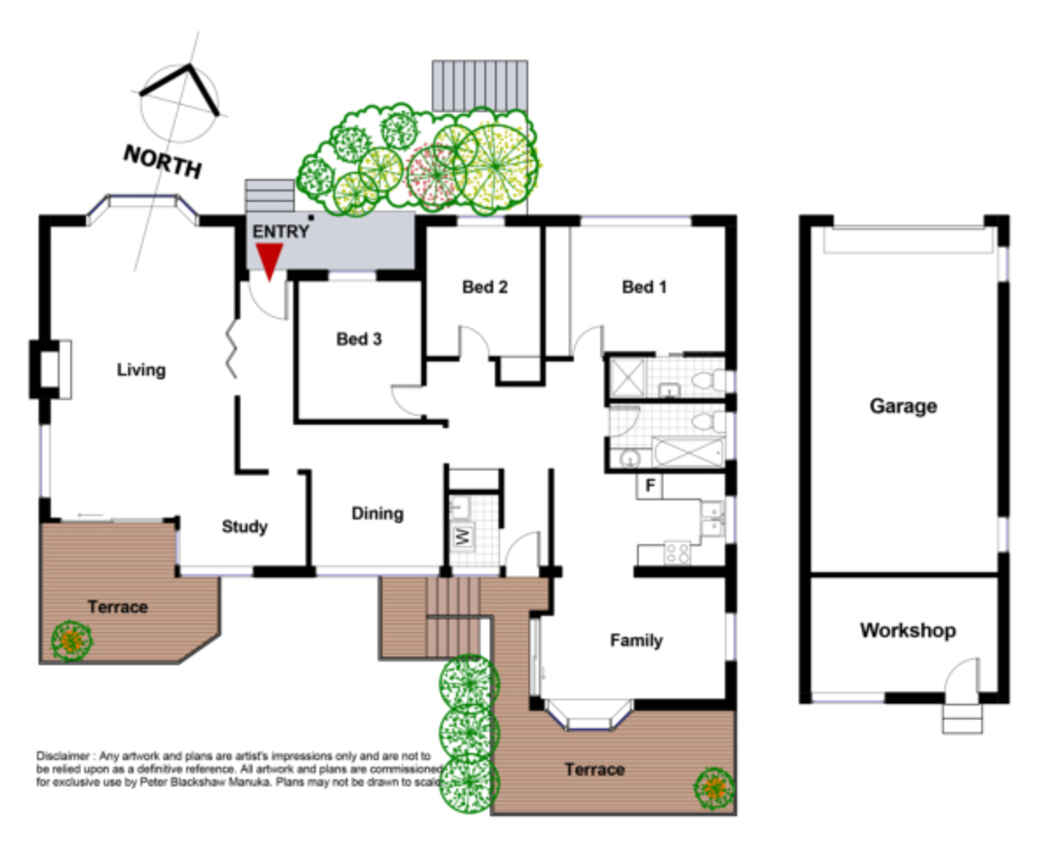Highly sought after position in Campbell
Sold
Location
Lot 3/46 Savige Street
Campbell ACT 2612
Details
3
2
2
EER: 0
House
Auction Saturday, 2 Nov 01:00 PM On-Site
RZ2 area
This 3 bedroom residence has unlimited potential. Situated on a gently sloping block of land and perfect northern aspect with views from the rear entertaining areas.
The entry has wooden floorboards that flow down the hallway. The large main lounge room with a cosy fireplace looks out over the front garden and has access to the spacious back garden deck. Following through to the dining that adjoins the original kitchen and family room with bay window.
The home is fitted with 3 well sized bedrooms. The master is fitted with built in wardrobes and ensuite. Zoned Honeywell hydroponic gas heating throughout. Original main bathroom.
There is plenty of room to renovate on a block of 910m2 (approx). Close to local schools, shops & Defence offices. Only minutes to beautiful walking trails of Mount Ainslie or down to Lake Burley Griffin.
Features
Northern Aspect
3 Bedroom
Fireplace in formal lounge
Zoned Honeywell hydroponic gas heating throughout
Large entertaining deck off formal lounge
Family room with bay window and access to deck
Main bathroom plus ensuite
Double lock up garage with studio space
Large block of 910m2 (approx)
Property Gross Living Area SQM (approx): 127m2
Rates for 2012 - 2013: $2,845
Unimproved Value for 2012 - 2013: $655,000
Read MoreThis 3 bedroom residence has unlimited potential. Situated on a gently sloping block of land and perfect northern aspect with views from the rear entertaining areas.
The entry has wooden floorboards that flow down the hallway. The large main lounge room with a cosy fireplace looks out over the front garden and has access to the spacious back garden deck. Following through to the dining that adjoins the original kitchen and family room with bay window.
The home is fitted with 3 well sized bedrooms. The master is fitted with built in wardrobes and ensuite. Zoned Honeywell hydroponic gas heating throughout. Original main bathroom.
There is plenty of room to renovate on a block of 910m2 (approx). Close to local schools, shops & Defence offices. Only minutes to beautiful walking trails of Mount Ainslie or down to Lake Burley Griffin.
Features
Northern Aspect
3 Bedroom
Fireplace in formal lounge
Zoned Honeywell hydroponic gas heating throughout
Large entertaining deck off formal lounge
Family room with bay window and access to deck
Main bathroom plus ensuite
Double lock up garage with studio space
Large block of 910m2 (approx)
Property Gross Living Area SQM (approx): 127m2
Rates for 2012 - 2013: $2,845
Unimproved Value for 2012 - 2013: $655,000
Inspect
Contact agent
Listing agent
RZ2 area
This 3 bedroom residence has unlimited potential. Situated on a gently sloping block of land and perfect northern aspect with views from the rear entertaining areas.
The entry has wooden floorboards that flow down the hallway. The large main lounge room with a cosy fireplace looks out over the front garden and has access to the spacious back garden deck. Following through to the dining that adjoins the original kitchen and family room with bay window.
The home is fitted with 3 well sized bedrooms. The master is fitted with built in wardrobes and ensuite. Zoned Honeywell hydroponic gas heating throughout. Original main bathroom.
There is plenty of room to renovate on a block of 910m2 (approx). Close to local schools, shops & Defence offices. Only minutes to beautiful walking trails of Mount Ainslie or down to Lake Burley Griffin.
Features
Northern Aspect
3 Bedroom
Fireplace in formal lounge
Zoned Honeywell hydroponic gas heating throughout
Large entertaining deck off formal lounge
Family room with bay window and access to deck
Main bathroom plus ensuite
Double lock up garage with studio space
Large block of 910m2 (approx)
Property Gross Living Area SQM (approx): 127m2
Rates for 2012 - 2013: $2,845
Unimproved Value for 2012 - 2013: $655,000
Read MoreThis 3 bedroom residence has unlimited potential. Situated on a gently sloping block of land and perfect northern aspect with views from the rear entertaining areas.
The entry has wooden floorboards that flow down the hallway. The large main lounge room with a cosy fireplace looks out over the front garden and has access to the spacious back garden deck. Following through to the dining that adjoins the original kitchen and family room with bay window.
The home is fitted with 3 well sized bedrooms. The master is fitted with built in wardrobes and ensuite. Zoned Honeywell hydroponic gas heating throughout. Original main bathroom.
There is plenty of room to renovate on a block of 910m2 (approx). Close to local schools, shops & Defence offices. Only minutes to beautiful walking trails of Mount Ainslie or down to Lake Burley Griffin.
Features
Northern Aspect
3 Bedroom
Fireplace in formal lounge
Zoned Honeywell hydroponic gas heating throughout
Large entertaining deck off formal lounge
Family room with bay window and access to deck
Main bathroom plus ensuite
Double lock up garage with studio space
Large block of 910m2 (approx)
Property Gross Living Area SQM (approx): 127m2
Rates for 2012 - 2013: $2,845
Unimproved Value for 2012 - 2013: $655,000
Location
Lot 3/46 Savige Street
Campbell ACT 2612
Details
3
2
2
EER: 0
House
Auction Saturday, 2 Nov 01:00 PM On-Site
RZ2 area
This 3 bedroom residence has unlimited potential. Situated on a gently sloping block of land and perfect northern aspect with views from the rear entertaining areas.
The entry has wooden floorboards that flow down the hallway. The large main lounge room with a cosy fireplace looks out over the front garden and has access to the spacious back garden deck. Following through to the dining that adjoins the original kitchen and family room with bay window.
The home is fitted with 3 well sized bedrooms. The master is fitted with built in wardrobes and ensuite. Zoned Honeywell hydroponic gas heating throughout. Original main bathroom.
There is plenty of room to renovate on a block of 910m2 (approx). Close to local schools, shops & Defence offices. Only minutes to beautiful walking trails of Mount Ainslie or down to Lake Burley Griffin.
Features
Northern Aspect
3 Bedroom
Fireplace in formal lounge
Zoned Honeywell hydroponic gas heating throughout
Large entertaining deck off formal lounge
Family room with bay window and access to deck
Main bathroom plus ensuite
Double lock up garage with studio space
Large block of 910m2 (approx)
Property Gross Living Area SQM (approx): 127m2
Rates for 2012 - 2013: $2,845
Unimproved Value for 2012 - 2013: $655,000
Read MoreThis 3 bedroom residence has unlimited potential. Situated on a gently sloping block of land and perfect northern aspect with views from the rear entertaining areas.
The entry has wooden floorboards that flow down the hallway. The large main lounge room with a cosy fireplace looks out over the front garden and has access to the spacious back garden deck. Following through to the dining that adjoins the original kitchen and family room with bay window.
The home is fitted with 3 well sized bedrooms. The master is fitted with built in wardrobes and ensuite. Zoned Honeywell hydroponic gas heating throughout. Original main bathroom.
There is plenty of room to renovate on a block of 910m2 (approx). Close to local schools, shops & Defence offices. Only minutes to beautiful walking trails of Mount Ainslie or down to Lake Burley Griffin.
Features
Northern Aspect
3 Bedroom
Fireplace in formal lounge
Zoned Honeywell hydroponic gas heating throughout
Large entertaining deck off formal lounge
Family room with bay window and access to deck
Main bathroom plus ensuite
Double lock up garage with studio space
Large block of 910m2 (approx)
Property Gross Living Area SQM (approx): 127m2
Rates for 2012 - 2013: $2,845
Unimproved Value for 2012 - 2013: $655,000
Inspect
Contact agent


