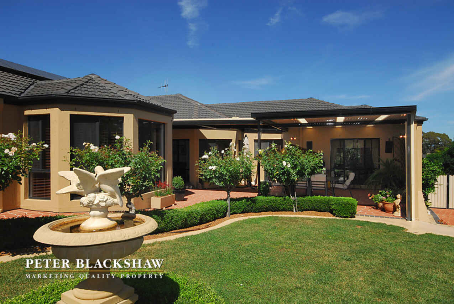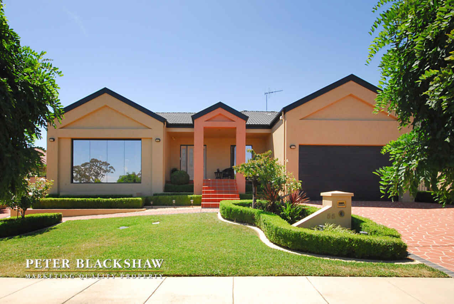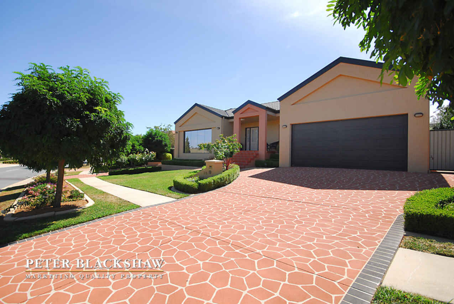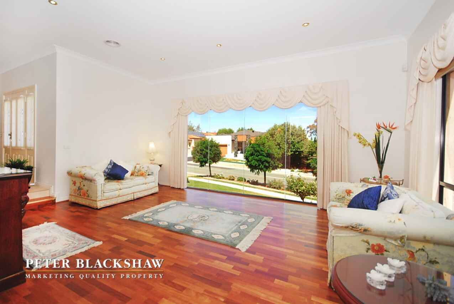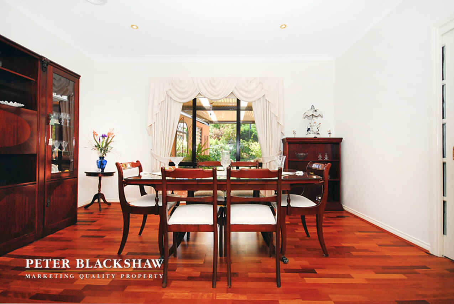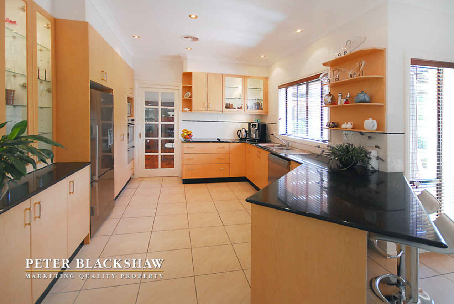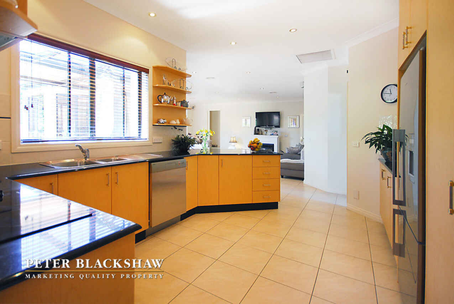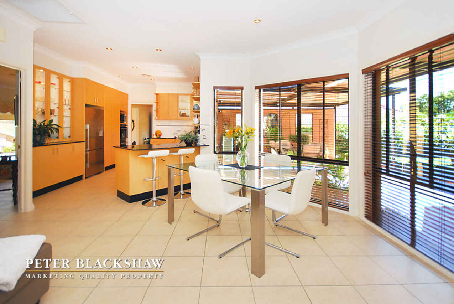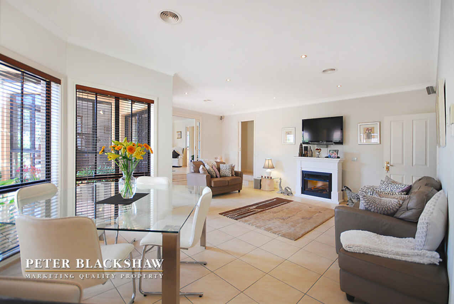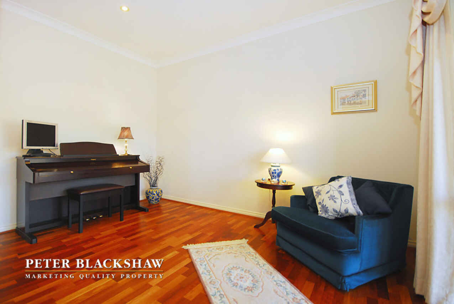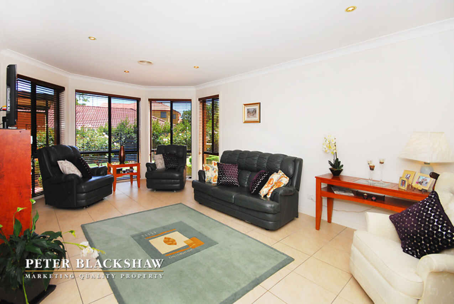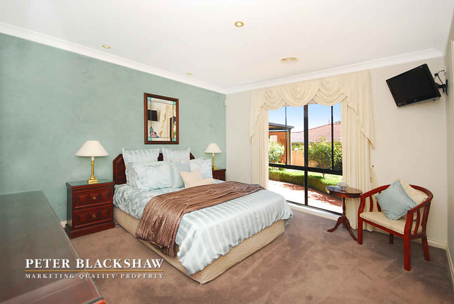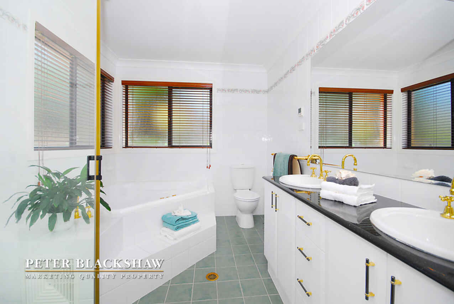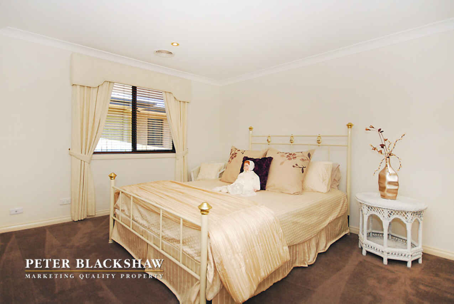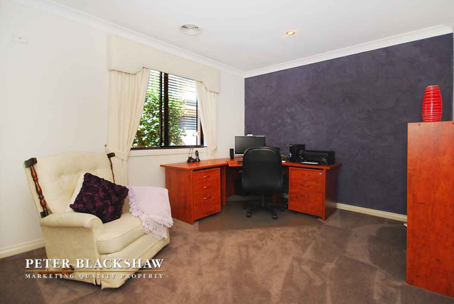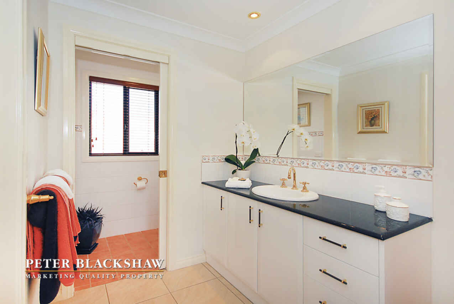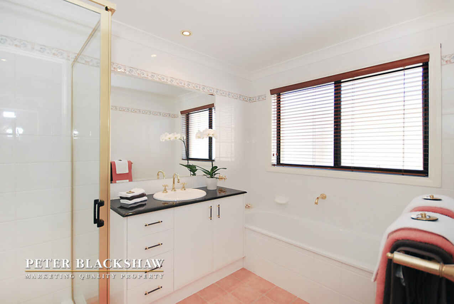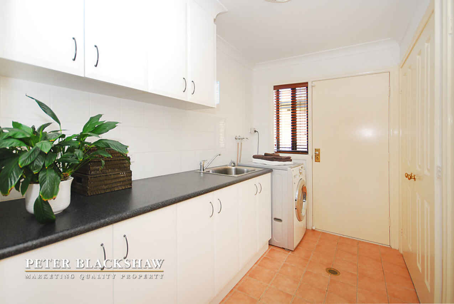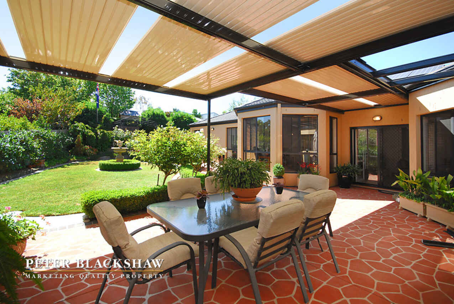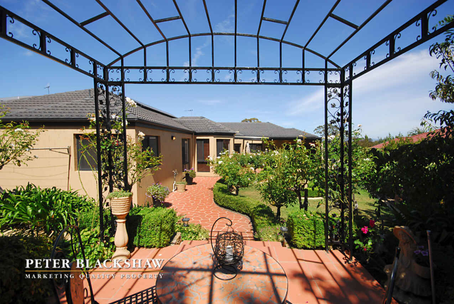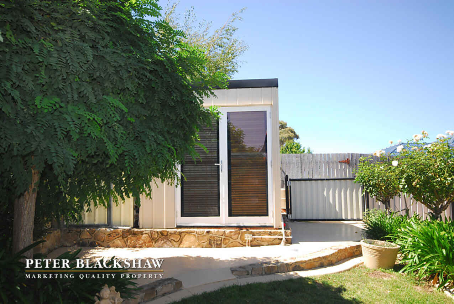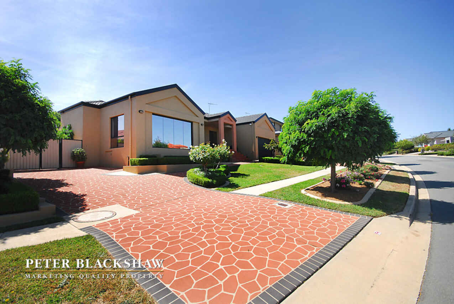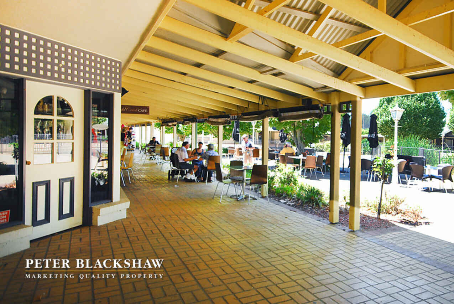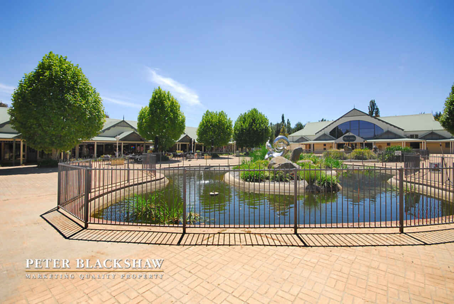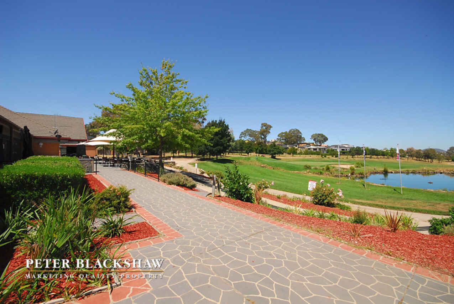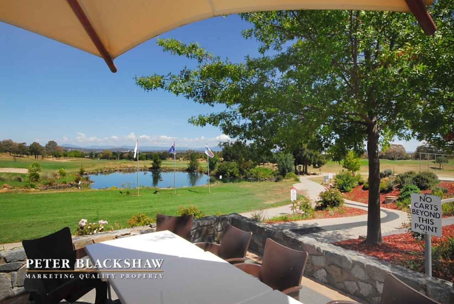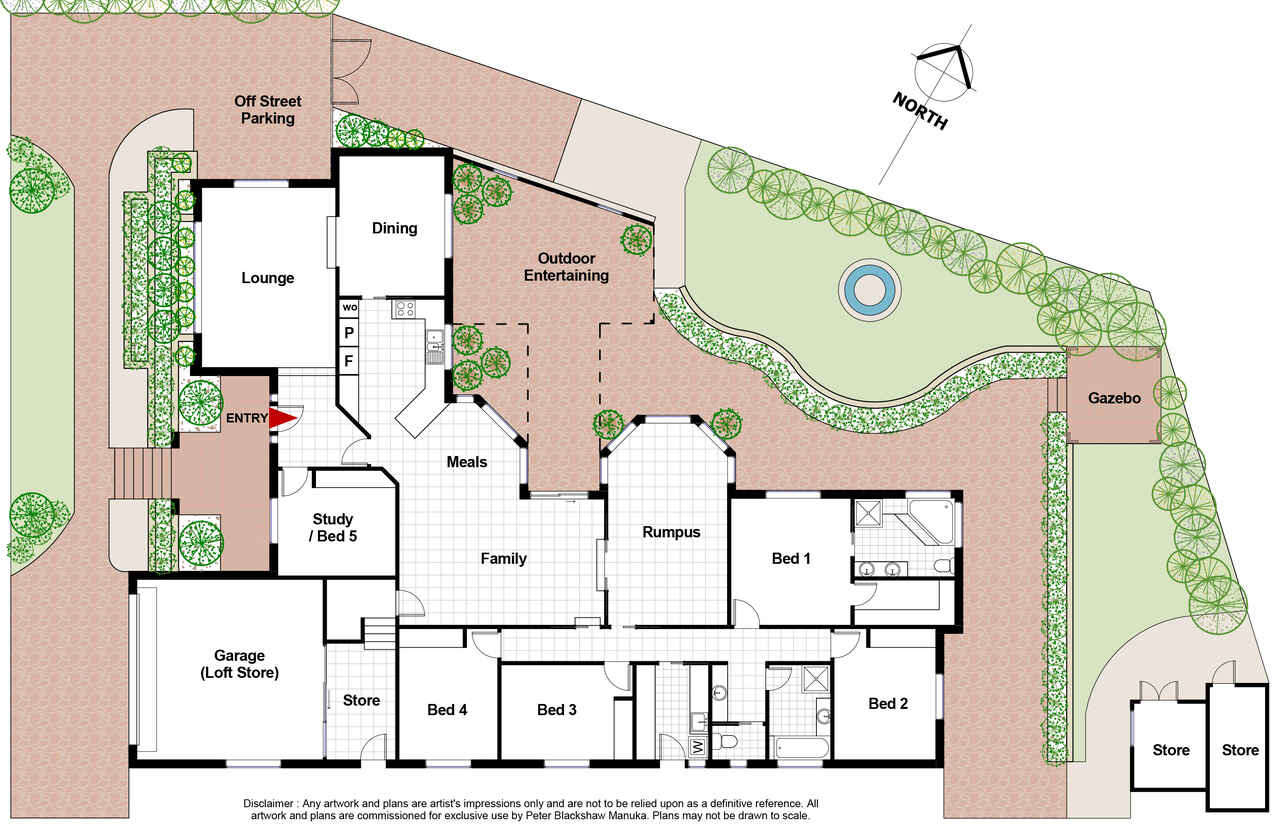Sanctuary Living at its Finest
Sold
Location
Lot 3/55 Temperley Street
Nicholls ACT 2913
Details
5
2
2
EER: 4
House
Auction Saturday, 28 Mar 09:00 AM On-Site
Land area: | 908 sqm (approx) |
Don't miss this rare opportunity - this beautifully appointed home is for sale. With the alluring street appeal of this property it will further impress you upon entry, with its warm and welcoming atmosphere.
As you enter the classical contemporary home you are greeted pleasantly with a wealth of natural light that shines through the floor to ceiling windows, with manicured gardens beyond. You will feel the warmth in your toes on the tiled areas with in floor heating.
To your right is the study/bedroom with floor boards and built-in wardrobe storage. To your left, take a step down into the formal lounge with large floor to ceiling front facing windows and floor boards leading up into the formal dining room. This is the perfect formal area with a touch of elegance to impress any guest.
The real heart of the home is the sun filled open kitchen and family lounge area, with a rumpus towards the back of the room. The north facing location makes sitting at breakfast a delight with the beautiful warmth from the morning sun, looking out to the exquisite backyard.
The black pristine granite bench tops, ample storage cabinets, high quality stainless steel double sink and glass display cabinets is the ideal kitchen for the keen chef's desire. With the open plan out to the family lounge and window facing the outside pergola it allows unrestricted socializing whilst entertaining guests.
There are 5 generous sized bedrooms in total, all with built -in wardrobes, ducted heating and cooling, bedrooms 1, 2, 3 & 4 are carpeted.
The main bathroom includes a bath and shower, segregated toilet plus a powder room. Both with granite bench tops.
The north facing master king sized bedroom is pleasantly sun filled with a view to the backyard which will make your mornings pleasurable. The master bedroom is equipped with a wall mounted tv, walk-in wardrobe and luxurious ensuite with a large spa to soak in, shower plus his and hers granite top basin.
This home is just walking distance to Gold Creek Village and the Gold Creek Country club golf course. It is located close to the GDE, Club lime, Gold Creek Primary and High School, Gungahlin College, Gungahlin Market Place and public transport.
<b/>Inclusions:
Kitchen</b>
- Granite bench tops
- Chef electric oven
- 4 x electric burner Chef stove top
- Ample storage
- Double stainless steel sink
- Glass display cabinets
<b/>Bathroom/laundry</b>
- Main bathroom includes bath and shower
- Segregated toilet
- Powder room
- Tastic lighting in both bathroom and laundry
- Laundry with internal and external access, built-in linen cabinets, laminate bench tops.
<b/>Bedrooms</b>
- 5 bedrooms
- Carpeted flooring excluding the study
- Ducted heating and cooling
<b/>Heating and cooling</b>
- In floor heating of the tiled areas - zoned in 3 areas
- Daikin ducted heating and cooling - zoned in 2 areas
* All heating and cooling is thermostat controlled
<b/>Exterior</b>
- Great entertaining pergola
- Landscaped gardens
- Full zoned irrigation system
- Attractive water feature
- Three drive ways - giving generous space for vehicles, a boat or even a caravan.
- Double lock up garage with internal access
- Gazebo at the rear of the house
- 2 sheds
<b/>Other</b>
- Built in Sony entertainment speakers in the family lounge room
- Full security system
- Wall mounted tv - Master bedroom
- Ducted vacuum
- Large sized utility storage room and access to garage
- Mezzanine floor on top of garage for ample storage
<b/>EER:</b> 4.0
<b/>Floor size:</b>
- <b/>Residence:</b> 206m2
- <b/>Garage:</b> 51.49m2
- <b/>Verandah:</b> 13.95m2
<b/>UV:</b> $398,000
Read MoreAs you enter the classical contemporary home you are greeted pleasantly with a wealth of natural light that shines through the floor to ceiling windows, with manicured gardens beyond. You will feel the warmth in your toes on the tiled areas with in floor heating.
To your right is the study/bedroom with floor boards and built-in wardrobe storage. To your left, take a step down into the formal lounge with large floor to ceiling front facing windows and floor boards leading up into the formal dining room. This is the perfect formal area with a touch of elegance to impress any guest.
The real heart of the home is the sun filled open kitchen and family lounge area, with a rumpus towards the back of the room. The north facing location makes sitting at breakfast a delight with the beautiful warmth from the morning sun, looking out to the exquisite backyard.
The black pristine granite bench tops, ample storage cabinets, high quality stainless steel double sink and glass display cabinets is the ideal kitchen for the keen chef's desire. With the open plan out to the family lounge and window facing the outside pergola it allows unrestricted socializing whilst entertaining guests.
There are 5 generous sized bedrooms in total, all with built -in wardrobes, ducted heating and cooling, bedrooms 1, 2, 3 & 4 are carpeted.
The main bathroom includes a bath and shower, segregated toilet plus a powder room. Both with granite bench tops.
The north facing master king sized bedroom is pleasantly sun filled with a view to the backyard which will make your mornings pleasurable. The master bedroom is equipped with a wall mounted tv, walk-in wardrobe and luxurious ensuite with a large spa to soak in, shower plus his and hers granite top basin.
This home is just walking distance to Gold Creek Village and the Gold Creek Country club golf course. It is located close to the GDE, Club lime, Gold Creek Primary and High School, Gungahlin College, Gungahlin Market Place and public transport.
<b/>Inclusions:
Kitchen</b>
- Granite bench tops
- Chef electric oven
- 4 x electric burner Chef stove top
- Ample storage
- Double stainless steel sink
- Glass display cabinets
<b/>Bathroom/laundry</b>
- Main bathroom includes bath and shower
- Segregated toilet
- Powder room
- Tastic lighting in both bathroom and laundry
- Laundry with internal and external access, built-in linen cabinets, laminate bench tops.
<b/>Bedrooms</b>
- 5 bedrooms
- Carpeted flooring excluding the study
- Ducted heating and cooling
<b/>Heating and cooling</b>
- In floor heating of the tiled areas - zoned in 3 areas
- Daikin ducted heating and cooling - zoned in 2 areas
* All heating and cooling is thermostat controlled
<b/>Exterior</b>
- Great entertaining pergola
- Landscaped gardens
- Full zoned irrigation system
- Attractive water feature
- Three drive ways - giving generous space for vehicles, a boat or even a caravan.
- Double lock up garage with internal access
- Gazebo at the rear of the house
- 2 sheds
<b/>Other</b>
- Built in Sony entertainment speakers in the family lounge room
- Full security system
- Wall mounted tv - Master bedroom
- Ducted vacuum
- Large sized utility storage room and access to garage
- Mezzanine floor on top of garage for ample storage
<b/>EER:</b> 4.0
<b/>Floor size:</b>
- <b/>Residence:</b> 206m2
- <b/>Garage:</b> 51.49m2
- <b/>Verandah:</b> 13.95m2
<b/>UV:</b> $398,000
Inspect
Contact agent
Listing agent
Don't miss this rare opportunity - this beautifully appointed home is for sale. With the alluring street appeal of this property it will further impress you upon entry, with its warm and welcoming atmosphere.
As you enter the classical contemporary home you are greeted pleasantly with a wealth of natural light that shines through the floor to ceiling windows, with manicured gardens beyond. You will feel the warmth in your toes on the tiled areas with in floor heating.
To your right is the study/bedroom with floor boards and built-in wardrobe storage. To your left, take a step down into the formal lounge with large floor to ceiling front facing windows and floor boards leading up into the formal dining room. This is the perfect formal area with a touch of elegance to impress any guest.
The real heart of the home is the sun filled open kitchen and family lounge area, with a rumpus towards the back of the room. The north facing location makes sitting at breakfast a delight with the beautiful warmth from the morning sun, looking out to the exquisite backyard.
The black pristine granite bench tops, ample storage cabinets, high quality stainless steel double sink and glass display cabinets is the ideal kitchen for the keen chef's desire. With the open plan out to the family lounge and window facing the outside pergola it allows unrestricted socializing whilst entertaining guests.
There are 5 generous sized bedrooms in total, all with built -in wardrobes, ducted heating and cooling, bedrooms 1, 2, 3 & 4 are carpeted.
The main bathroom includes a bath and shower, segregated toilet plus a powder room. Both with granite bench tops.
The north facing master king sized bedroom is pleasantly sun filled with a view to the backyard which will make your mornings pleasurable. The master bedroom is equipped with a wall mounted tv, walk-in wardrobe and luxurious ensuite with a large spa to soak in, shower plus his and hers granite top basin.
This home is just walking distance to Gold Creek Village and the Gold Creek Country club golf course. It is located close to the GDE, Club lime, Gold Creek Primary and High School, Gungahlin College, Gungahlin Market Place and public transport.
<b/>Inclusions:
Kitchen</b>
- Granite bench tops
- Chef electric oven
- 4 x electric burner Chef stove top
- Ample storage
- Double stainless steel sink
- Glass display cabinets
<b/>Bathroom/laundry</b>
- Main bathroom includes bath and shower
- Segregated toilet
- Powder room
- Tastic lighting in both bathroom and laundry
- Laundry with internal and external access, built-in linen cabinets, laminate bench tops.
<b/>Bedrooms</b>
- 5 bedrooms
- Carpeted flooring excluding the study
- Ducted heating and cooling
<b/>Heating and cooling</b>
- In floor heating of the tiled areas - zoned in 3 areas
- Daikin ducted heating and cooling - zoned in 2 areas
* All heating and cooling is thermostat controlled
<b/>Exterior</b>
- Great entertaining pergola
- Landscaped gardens
- Full zoned irrigation system
- Attractive water feature
- Three drive ways - giving generous space for vehicles, a boat or even a caravan.
- Double lock up garage with internal access
- Gazebo at the rear of the house
- 2 sheds
<b/>Other</b>
- Built in Sony entertainment speakers in the family lounge room
- Full security system
- Wall mounted tv - Master bedroom
- Ducted vacuum
- Large sized utility storage room and access to garage
- Mezzanine floor on top of garage for ample storage
<b/>EER:</b> 4.0
<b/>Floor size:</b>
- <b/>Residence:</b> 206m2
- <b/>Garage:</b> 51.49m2
- <b/>Verandah:</b> 13.95m2
<b/>UV:</b> $398,000
Read MoreAs you enter the classical contemporary home you are greeted pleasantly with a wealth of natural light that shines through the floor to ceiling windows, with manicured gardens beyond. You will feel the warmth in your toes on the tiled areas with in floor heating.
To your right is the study/bedroom with floor boards and built-in wardrobe storage. To your left, take a step down into the formal lounge with large floor to ceiling front facing windows and floor boards leading up into the formal dining room. This is the perfect formal area with a touch of elegance to impress any guest.
The real heart of the home is the sun filled open kitchen and family lounge area, with a rumpus towards the back of the room. The north facing location makes sitting at breakfast a delight with the beautiful warmth from the morning sun, looking out to the exquisite backyard.
The black pristine granite bench tops, ample storage cabinets, high quality stainless steel double sink and glass display cabinets is the ideal kitchen for the keen chef's desire. With the open plan out to the family lounge and window facing the outside pergola it allows unrestricted socializing whilst entertaining guests.
There are 5 generous sized bedrooms in total, all with built -in wardrobes, ducted heating and cooling, bedrooms 1, 2, 3 & 4 are carpeted.
The main bathroom includes a bath and shower, segregated toilet plus a powder room. Both with granite bench tops.
The north facing master king sized bedroom is pleasantly sun filled with a view to the backyard which will make your mornings pleasurable. The master bedroom is equipped with a wall mounted tv, walk-in wardrobe and luxurious ensuite with a large spa to soak in, shower plus his and hers granite top basin.
This home is just walking distance to Gold Creek Village and the Gold Creek Country club golf course. It is located close to the GDE, Club lime, Gold Creek Primary and High School, Gungahlin College, Gungahlin Market Place and public transport.
<b/>Inclusions:
Kitchen</b>
- Granite bench tops
- Chef electric oven
- 4 x electric burner Chef stove top
- Ample storage
- Double stainless steel sink
- Glass display cabinets
<b/>Bathroom/laundry</b>
- Main bathroom includes bath and shower
- Segregated toilet
- Powder room
- Tastic lighting in both bathroom and laundry
- Laundry with internal and external access, built-in linen cabinets, laminate bench tops.
<b/>Bedrooms</b>
- 5 bedrooms
- Carpeted flooring excluding the study
- Ducted heating and cooling
<b/>Heating and cooling</b>
- In floor heating of the tiled areas - zoned in 3 areas
- Daikin ducted heating and cooling - zoned in 2 areas
* All heating and cooling is thermostat controlled
<b/>Exterior</b>
- Great entertaining pergola
- Landscaped gardens
- Full zoned irrigation system
- Attractive water feature
- Three drive ways - giving generous space for vehicles, a boat or even a caravan.
- Double lock up garage with internal access
- Gazebo at the rear of the house
- 2 sheds
<b/>Other</b>
- Built in Sony entertainment speakers in the family lounge room
- Full security system
- Wall mounted tv - Master bedroom
- Ducted vacuum
- Large sized utility storage room and access to garage
- Mezzanine floor on top of garage for ample storage
<b/>EER:</b> 4.0
<b/>Floor size:</b>
- <b/>Residence:</b> 206m2
- <b/>Garage:</b> 51.49m2
- <b/>Verandah:</b> 13.95m2
<b/>UV:</b> $398,000
Location
Lot 3/55 Temperley Street
Nicholls ACT 2913
Details
5
2
2
EER: 4
House
Auction Saturday, 28 Mar 09:00 AM On-Site
Land area: | 908 sqm (approx) |
Don't miss this rare opportunity - this beautifully appointed home is for sale. With the alluring street appeal of this property it will further impress you upon entry, with its warm and welcoming atmosphere.
As you enter the classical contemporary home you are greeted pleasantly with a wealth of natural light that shines through the floor to ceiling windows, with manicured gardens beyond. You will feel the warmth in your toes on the tiled areas with in floor heating.
To your right is the study/bedroom with floor boards and built-in wardrobe storage. To your left, take a step down into the formal lounge with large floor to ceiling front facing windows and floor boards leading up into the formal dining room. This is the perfect formal area with a touch of elegance to impress any guest.
The real heart of the home is the sun filled open kitchen and family lounge area, with a rumpus towards the back of the room. The north facing location makes sitting at breakfast a delight with the beautiful warmth from the morning sun, looking out to the exquisite backyard.
The black pristine granite bench tops, ample storage cabinets, high quality stainless steel double sink and glass display cabinets is the ideal kitchen for the keen chef's desire. With the open plan out to the family lounge and window facing the outside pergola it allows unrestricted socializing whilst entertaining guests.
There are 5 generous sized bedrooms in total, all with built -in wardrobes, ducted heating and cooling, bedrooms 1, 2, 3 & 4 are carpeted.
The main bathroom includes a bath and shower, segregated toilet plus a powder room. Both with granite bench tops.
The north facing master king sized bedroom is pleasantly sun filled with a view to the backyard which will make your mornings pleasurable. The master bedroom is equipped with a wall mounted tv, walk-in wardrobe and luxurious ensuite with a large spa to soak in, shower plus his and hers granite top basin.
This home is just walking distance to Gold Creek Village and the Gold Creek Country club golf course. It is located close to the GDE, Club lime, Gold Creek Primary and High School, Gungahlin College, Gungahlin Market Place and public transport.
<b/>Inclusions:
Kitchen</b>
- Granite bench tops
- Chef electric oven
- 4 x electric burner Chef stove top
- Ample storage
- Double stainless steel sink
- Glass display cabinets
<b/>Bathroom/laundry</b>
- Main bathroom includes bath and shower
- Segregated toilet
- Powder room
- Tastic lighting in both bathroom and laundry
- Laundry with internal and external access, built-in linen cabinets, laminate bench tops.
<b/>Bedrooms</b>
- 5 bedrooms
- Carpeted flooring excluding the study
- Ducted heating and cooling
<b/>Heating and cooling</b>
- In floor heating of the tiled areas - zoned in 3 areas
- Daikin ducted heating and cooling - zoned in 2 areas
* All heating and cooling is thermostat controlled
<b/>Exterior</b>
- Great entertaining pergola
- Landscaped gardens
- Full zoned irrigation system
- Attractive water feature
- Three drive ways - giving generous space for vehicles, a boat or even a caravan.
- Double lock up garage with internal access
- Gazebo at the rear of the house
- 2 sheds
<b/>Other</b>
- Built in Sony entertainment speakers in the family lounge room
- Full security system
- Wall mounted tv - Master bedroom
- Ducted vacuum
- Large sized utility storage room and access to garage
- Mezzanine floor on top of garage for ample storage
<b/>EER:</b> 4.0
<b/>Floor size:</b>
- <b/>Residence:</b> 206m2
- <b/>Garage:</b> 51.49m2
- <b/>Verandah:</b> 13.95m2
<b/>UV:</b> $398,000
Read MoreAs you enter the classical contemporary home you are greeted pleasantly with a wealth of natural light that shines through the floor to ceiling windows, with manicured gardens beyond. You will feel the warmth in your toes on the tiled areas with in floor heating.
To your right is the study/bedroom with floor boards and built-in wardrobe storage. To your left, take a step down into the formal lounge with large floor to ceiling front facing windows and floor boards leading up into the formal dining room. This is the perfect formal area with a touch of elegance to impress any guest.
The real heart of the home is the sun filled open kitchen and family lounge area, with a rumpus towards the back of the room. The north facing location makes sitting at breakfast a delight with the beautiful warmth from the morning sun, looking out to the exquisite backyard.
The black pristine granite bench tops, ample storage cabinets, high quality stainless steel double sink and glass display cabinets is the ideal kitchen for the keen chef's desire. With the open plan out to the family lounge and window facing the outside pergola it allows unrestricted socializing whilst entertaining guests.
There are 5 generous sized bedrooms in total, all with built -in wardrobes, ducted heating and cooling, bedrooms 1, 2, 3 & 4 are carpeted.
The main bathroom includes a bath and shower, segregated toilet plus a powder room. Both with granite bench tops.
The north facing master king sized bedroom is pleasantly sun filled with a view to the backyard which will make your mornings pleasurable. The master bedroom is equipped with a wall mounted tv, walk-in wardrobe and luxurious ensuite with a large spa to soak in, shower plus his and hers granite top basin.
This home is just walking distance to Gold Creek Village and the Gold Creek Country club golf course. It is located close to the GDE, Club lime, Gold Creek Primary and High School, Gungahlin College, Gungahlin Market Place and public transport.
<b/>Inclusions:
Kitchen</b>
- Granite bench tops
- Chef electric oven
- 4 x electric burner Chef stove top
- Ample storage
- Double stainless steel sink
- Glass display cabinets
<b/>Bathroom/laundry</b>
- Main bathroom includes bath and shower
- Segregated toilet
- Powder room
- Tastic lighting in both bathroom and laundry
- Laundry with internal and external access, built-in linen cabinets, laminate bench tops.
<b/>Bedrooms</b>
- 5 bedrooms
- Carpeted flooring excluding the study
- Ducted heating and cooling
<b/>Heating and cooling</b>
- In floor heating of the tiled areas - zoned in 3 areas
- Daikin ducted heating and cooling - zoned in 2 areas
* All heating and cooling is thermostat controlled
<b/>Exterior</b>
- Great entertaining pergola
- Landscaped gardens
- Full zoned irrigation system
- Attractive water feature
- Three drive ways - giving generous space for vehicles, a boat or even a caravan.
- Double lock up garage with internal access
- Gazebo at the rear of the house
- 2 sheds
<b/>Other</b>
- Built in Sony entertainment speakers in the family lounge room
- Full security system
- Wall mounted tv - Master bedroom
- Ducted vacuum
- Large sized utility storage room and access to garage
- Mezzanine floor on top of garage for ample storage
<b/>EER:</b> 4.0
<b/>Floor size:</b>
- <b/>Residence:</b> 206m2
- <b/>Garage:</b> 51.49m2
- <b/>Verandah:</b> 13.95m2
<b/>UV:</b> $398,000
Inspect
Contact agent


