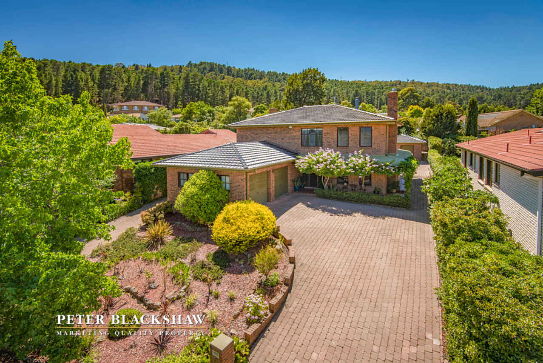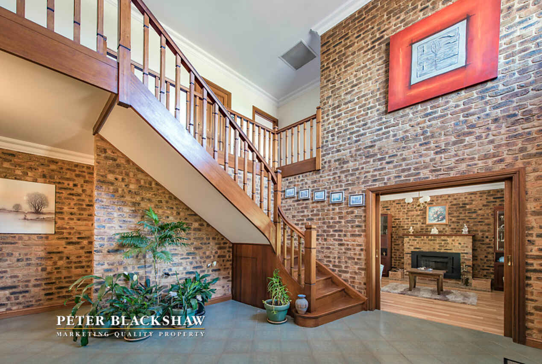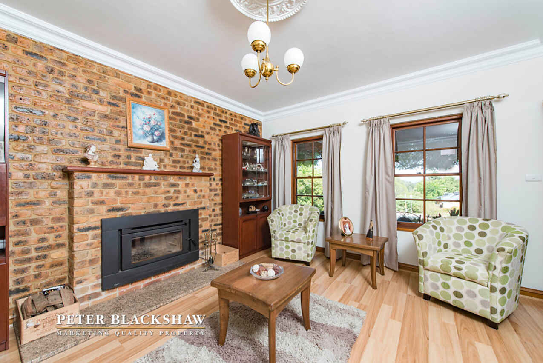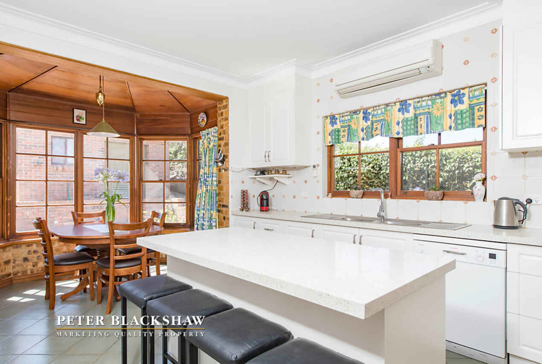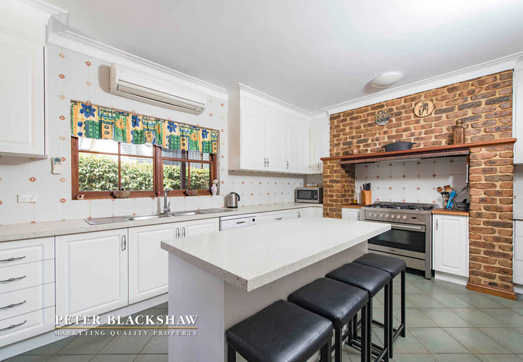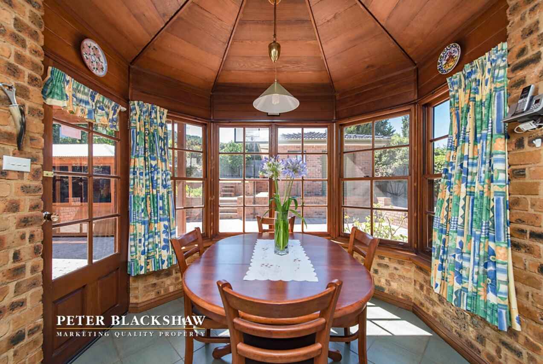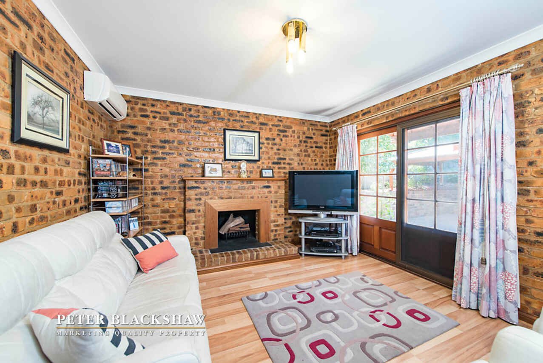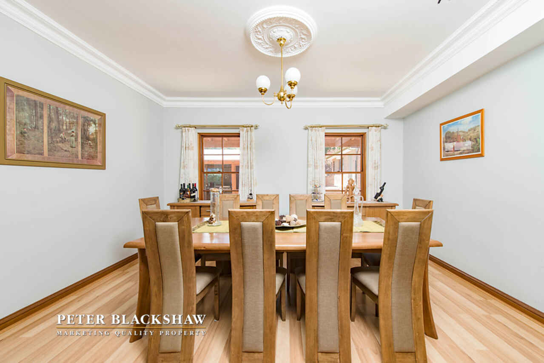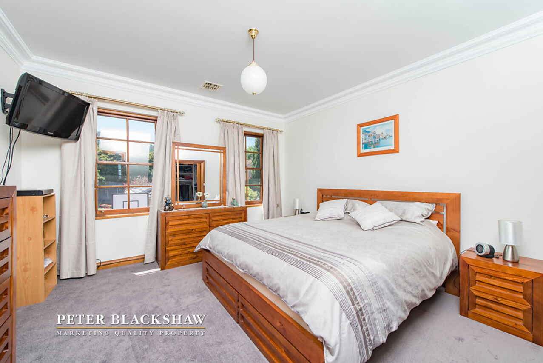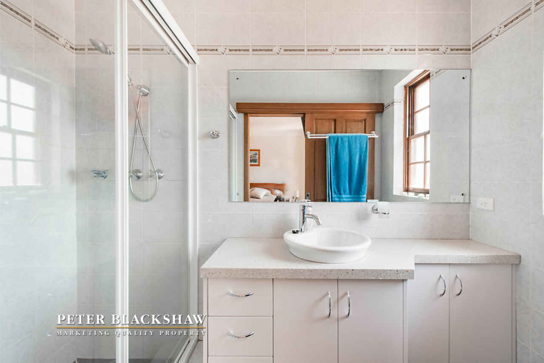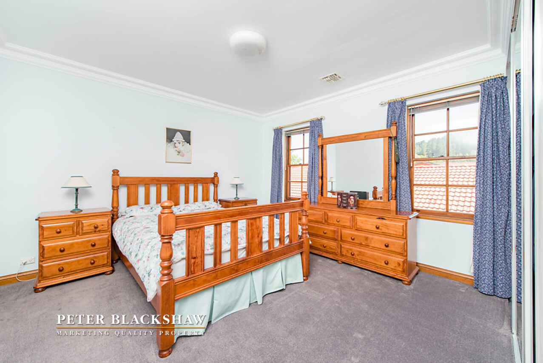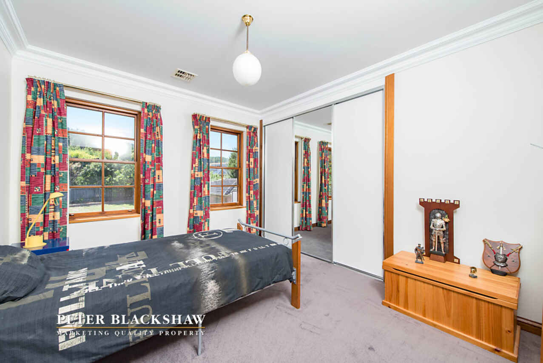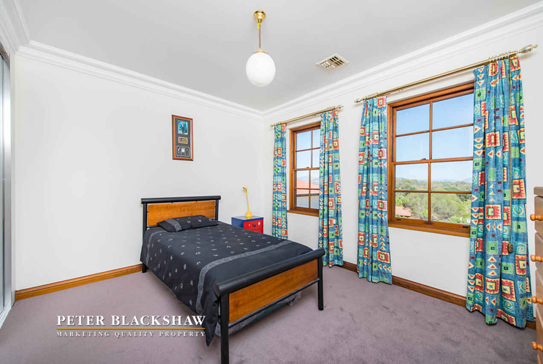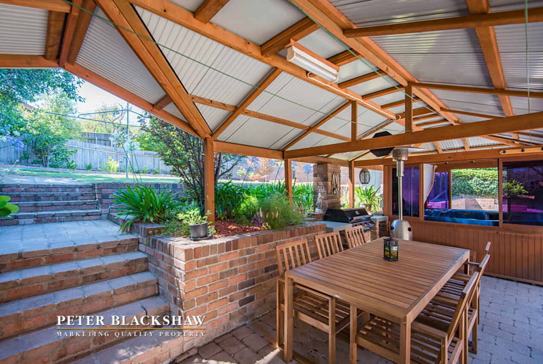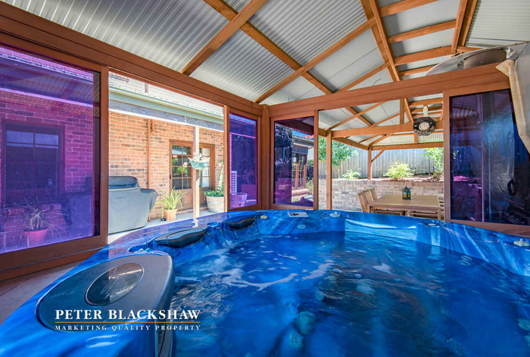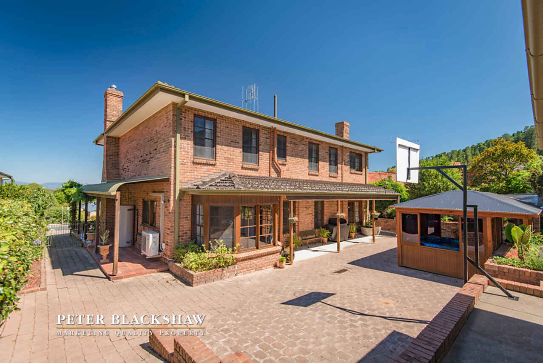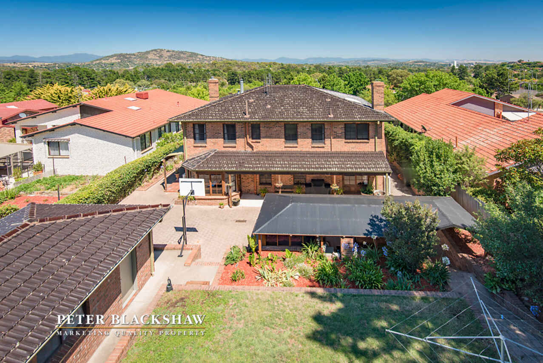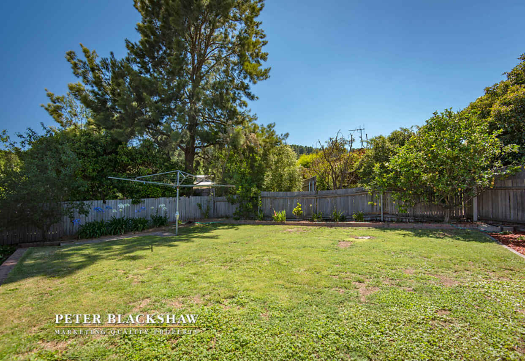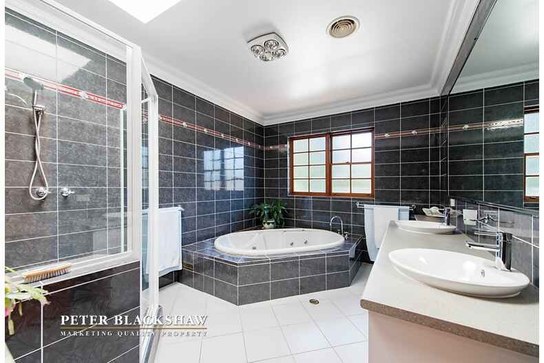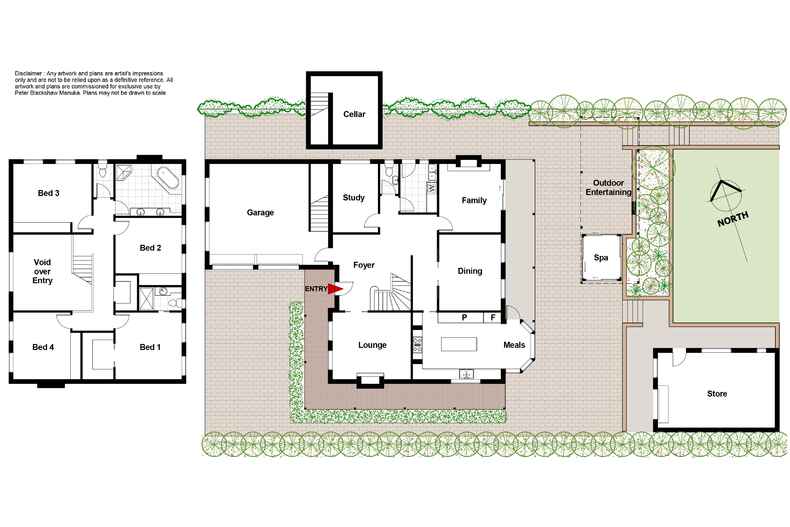Living the high life
Sold
Location
Lot 3/67 Julia Flynn Avenue
Isaacs ACT 2607
Details
4
2
2
EER: 2.5
House
Auction Saturday, 25 Mar 09:00 AM On-Site
Land area: | 926 sqm (approx) |
Building size: | 257 sqm (approx) |
One of the virtues of good architecture is an ability and willingness to surprise and delight. The talent behind this Isaacs' residence has taken great pleasure in creating a spacious family home that is not beholden to passing trends while also meeting the highest aspirations in contemporary living.
Number 67 sits on an elevated position on the high side of Julia Flynn Avenue with exquisite views across to Mount Taylor and the Brindabellas.
Its rising, landscaped front garden features a careful selection of lush, but drought-tolerant plants and shrubs that lead to a Trumpet tree and Wisteria cloaked front verandah, the perfect shady spot for a sundowner as the panoramic vistas slowly fade into darkness.
The signature feature of this double brick construction home is its exposed brickwork, contrasted by Western Red Cedar window frames and doors.
A marble-look tiled entry has been given a sense of the dramatic with a soaring void, a timber staircase and a magnificent stained glass window.
Behind double timber sliding doors is the formal lounge, distinguished by timber flooring, a ceiling rose and moulded architraves. A combustion stove provides welcome warmth in winter with the cosiness that only fire can provide.
A double garage is also accessed off the entry as is a downstairs wine cellar. Also off the entry is a study that's ideal for students, or a home business.
An adjacent family room is highlighted by a decorative open fireplace and French doors that open onto the rear terrace. A dining room that can easily seat 10 people adjoins serviced by a passage that leads to a truly spacious chef's kitchen, all in dazzling white.
The centrepiece is a granite island bench, fringed by additional benchtops and a generous number of cabinets and drawers. A substantial Blanco gas stove provides the engine room for endless entertaining.
A casual meals area is warmed by a timber-lined ceiling and enjoys views toward the towering Isaac Ridge Nature Reserve.
Upstairs are four bedrooms. Three of these are doubles in size with built-ins with one enjoying front vista views. The master suite features walk-in robes and ensuite while the main bathroom boasts a double vanity, skylight and a laundry chute.
This substantial home's entertainer credentials are solidified in the rear garden with a Cedar spa house that seats six. Its windows can be closed to ward off the Winter chills or opened to capture Summer breezes. The spa house adjoins a covered outdooring entertaining area and barbecue.
The surprises don't end - there’s also a storage building that's some 50 square metres in size that could be easily converted into a self-contained space for teenagers, guests or as a home office.
Number 67 Julia Flynn Drive eschews open plan living in favour of spaces that provide zones of privacy to suit the needs of different family members. At the same time this warm, inviting home never loses sight of its principal role as a place where everybody feels intimately connected to each other and to the building itself.
This luxury home will appeal to families of all ages and perhaps as a diplomatic residence for senior members of Isaac's many embassies.
Buses stop out front while this leafy suburb is only minutes away from Woden, many local shopping centres, Canberra hospital, schools and is a short drive away from the Parliamentary Triangle.
Features:
- Updated kitchen with granite bench tops
- Renovated bathrooms and built-in wardrobes
- Floating timber flooring in living areas
- New wood fire place in lounge room
- Highlight stained glass window in entry
- Fully air conditioned
- Freshly painted
- New carpet throughout the bedrooms
- Insulated with concrete slab construction, high ceilings
- Two driveways with extensive off street parking
- Underground wine cellar
- Additional fifth bedroom /study
- Barbecue in the outdoor entertaining area with enclosed six-person spa
- Centrally located with panoramic views of Mount Taylor and Brindabellas
Read MoreNumber 67 sits on an elevated position on the high side of Julia Flynn Avenue with exquisite views across to Mount Taylor and the Brindabellas.
Its rising, landscaped front garden features a careful selection of lush, but drought-tolerant plants and shrubs that lead to a Trumpet tree and Wisteria cloaked front verandah, the perfect shady spot for a sundowner as the panoramic vistas slowly fade into darkness.
The signature feature of this double brick construction home is its exposed brickwork, contrasted by Western Red Cedar window frames and doors.
A marble-look tiled entry has been given a sense of the dramatic with a soaring void, a timber staircase and a magnificent stained glass window.
Behind double timber sliding doors is the formal lounge, distinguished by timber flooring, a ceiling rose and moulded architraves. A combustion stove provides welcome warmth in winter with the cosiness that only fire can provide.
A double garage is also accessed off the entry as is a downstairs wine cellar. Also off the entry is a study that's ideal for students, or a home business.
An adjacent family room is highlighted by a decorative open fireplace and French doors that open onto the rear terrace. A dining room that can easily seat 10 people adjoins serviced by a passage that leads to a truly spacious chef's kitchen, all in dazzling white.
The centrepiece is a granite island bench, fringed by additional benchtops and a generous number of cabinets and drawers. A substantial Blanco gas stove provides the engine room for endless entertaining.
A casual meals area is warmed by a timber-lined ceiling and enjoys views toward the towering Isaac Ridge Nature Reserve.
Upstairs are four bedrooms. Three of these are doubles in size with built-ins with one enjoying front vista views. The master suite features walk-in robes and ensuite while the main bathroom boasts a double vanity, skylight and a laundry chute.
This substantial home's entertainer credentials are solidified in the rear garden with a Cedar spa house that seats six. Its windows can be closed to ward off the Winter chills or opened to capture Summer breezes. The spa house adjoins a covered outdooring entertaining area and barbecue.
The surprises don't end - there’s also a storage building that's some 50 square metres in size that could be easily converted into a self-contained space for teenagers, guests or as a home office.
Number 67 Julia Flynn Drive eschews open plan living in favour of spaces that provide zones of privacy to suit the needs of different family members. At the same time this warm, inviting home never loses sight of its principal role as a place where everybody feels intimately connected to each other and to the building itself.
This luxury home will appeal to families of all ages and perhaps as a diplomatic residence for senior members of Isaac's many embassies.
Buses stop out front while this leafy suburb is only minutes away from Woden, many local shopping centres, Canberra hospital, schools and is a short drive away from the Parliamentary Triangle.
Features:
- Updated kitchen with granite bench tops
- Renovated bathrooms and built-in wardrobes
- Floating timber flooring in living areas
- New wood fire place in lounge room
- Highlight stained glass window in entry
- Fully air conditioned
- Freshly painted
- New carpet throughout the bedrooms
- Insulated with concrete slab construction, high ceilings
- Two driveways with extensive off street parking
- Underground wine cellar
- Additional fifth bedroom /study
- Barbecue in the outdoor entertaining area with enclosed six-person spa
- Centrally located with panoramic views of Mount Taylor and Brindabellas
Inspect
Contact agent
Listing agent
One of the virtues of good architecture is an ability and willingness to surprise and delight. The talent behind this Isaacs' residence has taken great pleasure in creating a spacious family home that is not beholden to passing trends while also meeting the highest aspirations in contemporary living.
Number 67 sits on an elevated position on the high side of Julia Flynn Avenue with exquisite views across to Mount Taylor and the Brindabellas.
Its rising, landscaped front garden features a careful selection of lush, but drought-tolerant plants and shrubs that lead to a Trumpet tree and Wisteria cloaked front verandah, the perfect shady spot for a sundowner as the panoramic vistas slowly fade into darkness.
The signature feature of this double brick construction home is its exposed brickwork, contrasted by Western Red Cedar window frames and doors.
A marble-look tiled entry has been given a sense of the dramatic with a soaring void, a timber staircase and a magnificent stained glass window.
Behind double timber sliding doors is the formal lounge, distinguished by timber flooring, a ceiling rose and moulded architraves. A combustion stove provides welcome warmth in winter with the cosiness that only fire can provide.
A double garage is also accessed off the entry as is a downstairs wine cellar. Also off the entry is a study that's ideal for students, or a home business.
An adjacent family room is highlighted by a decorative open fireplace and French doors that open onto the rear terrace. A dining room that can easily seat 10 people adjoins serviced by a passage that leads to a truly spacious chef's kitchen, all in dazzling white.
The centrepiece is a granite island bench, fringed by additional benchtops and a generous number of cabinets and drawers. A substantial Blanco gas stove provides the engine room for endless entertaining.
A casual meals area is warmed by a timber-lined ceiling and enjoys views toward the towering Isaac Ridge Nature Reserve.
Upstairs are four bedrooms. Three of these are doubles in size with built-ins with one enjoying front vista views. The master suite features walk-in robes and ensuite while the main bathroom boasts a double vanity, skylight and a laundry chute.
This substantial home's entertainer credentials are solidified in the rear garden with a Cedar spa house that seats six. Its windows can be closed to ward off the Winter chills or opened to capture Summer breezes. The spa house adjoins a covered outdooring entertaining area and barbecue.
The surprises don't end - there’s also a storage building that's some 50 square metres in size that could be easily converted into a self-contained space for teenagers, guests or as a home office.
Number 67 Julia Flynn Drive eschews open plan living in favour of spaces that provide zones of privacy to suit the needs of different family members. At the same time this warm, inviting home never loses sight of its principal role as a place where everybody feels intimately connected to each other and to the building itself.
This luxury home will appeal to families of all ages and perhaps as a diplomatic residence for senior members of Isaac's many embassies.
Buses stop out front while this leafy suburb is only minutes away from Woden, many local shopping centres, Canberra hospital, schools and is a short drive away from the Parliamentary Triangle.
Features:
- Updated kitchen with granite bench tops
- Renovated bathrooms and built-in wardrobes
- Floating timber flooring in living areas
- New wood fire place in lounge room
- Highlight stained glass window in entry
- Fully air conditioned
- Freshly painted
- New carpet throughout the bedrooms
- Insulated with concrete slab construction, high ceilings
- Two driveways with extensive off street parking
- Underground wine cellar
- Additional fifth bedroom /study
- Barbecue in the outdoor entertaining area with enclosed six-person spa
- Centrally located with panoramic views of Mount Taylor and Brindabellas
Read MoreNumber 67 sits on an elevated position on the high side of Julia Flynn Avenue with exquisite views across to Mount Taylor and the Brindabellas.
Its rising, landscaped front garden features a careful selection of lush, but drought-tolerant plants and shrubs that lead to a Trumpet tree and Wisteria cloaked front verandah, the perfect shady spot for a sundowner as the panoramic vistas slowly fade into darkness.
The signature feature of this double brick construction home is its exposed brickwork, contrasted by Western Red Cedar window frames and doors.
A marble-look tiled entry has been given a sense of the dramatic with a soaring void, a timber staircase and a magnificent stained glass window.
Behind double timber sliding doors is the formal lounge, distinguished by timber flooring, a ceiling rose and moulded architraves. A combustion stove provides welcome warmth in winter with the cosiness that only fire can provide.
A double garage is also accessed off the entry as is a downstairs wine cellar. Also off the entry is a study that's ideal for students, or a home business.
An adjacent family room is highlighted by a decorative open fireplace and French doors that open onto the rear terrace. A dining room that can easily seat 10 people adjoins serviced by a passage that leads to a truly spacious chef's kitchen, all in dazzling white.
The centrepiece is a granite island bench, fringed by additional benchtops and a generous number of cabinets and drawers. A substantial Blanco gas stove provides the engine room for endless entertaining.
A casual meals area is warmed by a timber-lined ceiling and enjoys views toward the towering Isaac Ridge Nature Reserve.
Upstairs are four bedrooms. Three of these are doubles in size with built-ins with one enjoying front vista views. The master suite features walk-in robes and ensuite while the main bathroom boasts a double vanity, skylight and a laundry chute.
This substantial home's entertainer credentials are solidified in the rear garden with a Cedar spa house that seats six. Its windows can be closed to ward off the Winter chills or opened to capture Summer breezes. The spa house adjoins a covered outdooring entertaining area and barbecue.
The surprises don't end - there’s also a storage building that's some 50 square metres in size that could be easily converted into a self-contained space for teenagers, guests or as a home office.
Number 67 Julia Flynn Drive eschews open plan living in favour of spaces that provide zones of privacy to suit the needs of different family members. At the same time this warm, inviting home never loses sight of its principal role as a place where everybody feels intimately connected to each other and to the building itself.
This luxury home will appeal to families of all ages and perhaps as a diplomatic residence for senior members of Isaac's many embassies.
Buses stop out front while this leafy suburb is only minutes away from Woden, many local shopping centres, Canberra hospital, schools and is a short drive away from the Parliamentary Triangle.
Features:
- Updated kitchen with granite bench tops
- Renovated bathrooms and built-in wardrobes
- Floating timber flooring in living areas
- New wood fire place in lounge room
- Highlight stained glass window in entry
- Fully air conditioned
- Freshly painted
- New carpet throughout the bedrooms
- Insulated with concrete slab construction, high ceilings
- Two driveways with extensive off street parking
- Underground wine cellar
- Additional fifth bedroom /study
- Barbecue in the outdoor entertaining area with enclosed six-person spa
- Centrally located with panoramic views of Mount Taylor and Brindabellas
Location
Lot 3/67 Julia Flynn Avenue
Isaacs ACT 2607
Details
4
2
2
EER: 2.5
House
Auction Saturday, 25 Mar 09:00 AM On-Site
Land area: | 926 sqm (approx) |
Building size: | 257 sqm (approx) |
One of the virtues of good architecture is an ability and willingness to surprise and delight. The talent behind this Isaacs' residence has taken great pleasure in creating a spacious family home that is not beholden to passing trends while also meeting the highest aspirations in contemporary living.
Number 67 sits on an elevated position on the high side of Julia Flynn Avenue with exquisite views across to Mount Taylor and the Brindabellas.
Its rising, landscaped front garden features a careful selection of lush, but drought-tolerant plants and shrubs that lead to a Trumpet tree and Wisteria cloaked front verandah, the perfect shady spot for a sundowner as the panoramic vistas slowly fade into darkness.
The signature feature of this double brick construction home is its exposed brickwork, contrasted by Western Red Cedar window frames and doors.
A marble-look tiled entry has been given a sense of the dramatic with a soaring void, a timber staircase and a magnificent stained glass window.
Behind double timber sliding doors is the formal lounge, distinguished by timber flooring, a ceiling rose and moulded architraves. A combustion stove provides welcome warmth in winter with the cosiness that only fire can provide.
A double garage is also accessed off the entry as is a downstairs wine cellar. Also off the entry is a study that's ideal for students, or a home business.
An adjacent family room is highlighted by a decorative open fireplace and French doors that open onto the rear terrace. A dining room that can easily seat 10 people adjoins serviced by a passage that leads to a truly spacious chef's kitchen, all in dazzling white.
The centrepiece is a granite island bench, fringed by additional benchtops and a generous number of cabinets and drawers. A substantial Blanco gas stove provides the engine room for endless entertaining.
A casual meals area is warmed by a timber-lined ceiling and enjoys views toward the towering Isaac Ridge Nature Reserve.
Upstairs are four bedrooms. Three of these are doubles in size with built-ins with one enjoying front vista views. The master suite features walk-in robes and ensuite while the main bathroom boasts a double vanity, skylight and a laundry chute.
This substantial home's entertainer credentials are solidified in the rear garden with a Cedar spa house that seats six. Its windows can be closed to ward off the Winter chills or opened to capture Summer breezes. The spa house adjoins a covered outdooring entertaining area and barbecue.
The surprises don't end - there’s also a storage building that's some 50 square metres in size that could be easily converted into a self-contained space for teenagers, guests or as a home office.
Number 67 Julia Flynn Drive eschews open plan living in favour of spaces that provide zones of privacy to suit the needs of different family members. At the same time this warm, inviting home never loses sight of its principal role as a place where everybody feels intimately connected to each other and to the building itself.
This luxury home will appeal to families of all ages and perhaps as a diplomatic residence for senior members of Isaac's many embassies.
Buses stop out front while this leafy suburb is only minutes away from Woden, many local shopping centres, Canberra hospital, schools and is a short drive away from the Parliamentary Triangle.
Features:
- Updated kitchen with granite bench tops
- Renovated bathrooms and built-in wardrobes
- Floating timber flooring in living areas
- New wood fire place in lounge room
- Highlight stained glass window in entry
- Fully air conditioned
- Freshly painted
- New carpet throughout the bedrooms
- Insulated with concrete slab construction, high ceilings
- Two driveways with extensive off street parking
- Underground wine cellar
- Additional fifth bedroom /study
- Barbecue in the outdoor entertaining area with enclosed six-person spa
- Centrally located with panoramic views of Mount Taylor and Brindabellas
Read MoreNumber 67 sits on an elevated position on the high side of Julia Flynn Avenue with exquisite views across to Mount Taylor and the Brindabellas.
Its rising, landscaped front garden features a careful selection of lush, but drought-tolerant plants and shrubs that lead to a Trumpet tree and Wisteria cloaked front verandah, the perfect shady spot for a sundowner as the panoramic vistas slowly fade into darkness.
The signature feature of this double brick construction home is its exposed brickwork, contrasted by Western Red Cedar window frames and doors.
A marble-look tiled entry has been given a sense of the dramatic with a soaring void, a timber staircase and a magnificent stained glass window.
Behind double timber sliding doors is the formal lounge, distinguished by timber flooring, a ceiling rose and moulded architraves. A combustion stove provides welcome warmth in winter with the cosiness that only fire can provide.
A double garage is also accessed off the entry as is a downstairs wine cellar. Also off the entry is a study that's ideal for students, or a home business.
An adjacent family room is highlighted by a decorative open fireplace and French doors that open onto the rear terrace. A dining room that can easily seat 10 people adjoins serviced by a passage that leads to a truly spacious chef's kitchen, all in dazzling white.
The centrepiece is a granite island bench, fringed by additional benchtops and a generous number of cabinets and drawers. A substantial Blanco gas stove provides the engine room for endless entertaining.
A casual meals area is warmed by a timber-lined ceiling and enjoys views toward the towering Isaac Ridge Nature Reserve.
Upstairs are four bedrooms. Three of these are doubles in size with built-ins with one enjoying front vista views. The master suite features walk-in robes and ensuite while the main bathroom boasts a double vanity, skylight and a laundry chute.
This substantial home's entertainer credentials are solidified in the rear garden with a Cedar spa house that seats six. Its windows can be closed to ward off the Winter chills or opened to capture Summer breezes. The spa house adjoins a covered outdooring entertaining area and barbecue.
The surprises don't end - there’s also a storage building that's some 50 square metres in size that could be easily converted into a self-contained space for teenagers, guests or as a home office.
Number 67 Julia Flynn Drive eschews open plan living in favour of spaces that provide zones of privacy to suit the needs of different family members. At the same time this warm, inviting home never loses sight of its principal role as a place where everybody feels intimately connected to each other and to the building itself.
This luxury home will appeal to families of all ages and perhaps as a diplomatic residence for senior members of Isaac's many embassies.
Buses stop out front while this leafy suburb is only minutes away from Woden, many local shopping centres, Canberra hospital, schools and is a short drive away from the Parliamentary Triangle.
Features:
- Updated kitchen with granite bench tops
- Renovated bathrooms and built-in wardrobes
- Floating timber flooring in living areas
- New wood fire place in lounge room
- Highlight stained glass window in entry
- Fully air conditioned
- Freshly painted
- New carpet throughout the bedrooms
- Insulated with concrete slab construction, high ceilings
- Two driveways with extensive off street parking
- Underground wine cellar
- Additional fifth bedroom /study
- Barbecue in the outdoor entertaining area with enclosed six-person spa
- Centrally located with panoramic views of Mount Taylor and Brindabellas
Inspect
Contact agent


