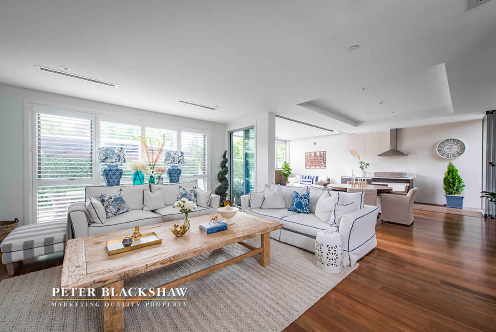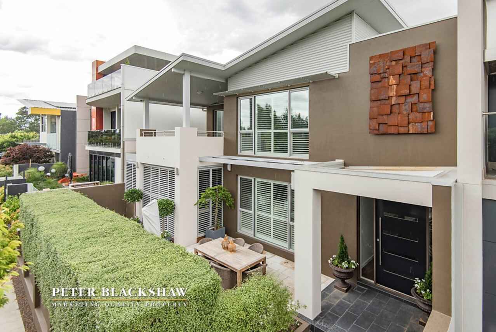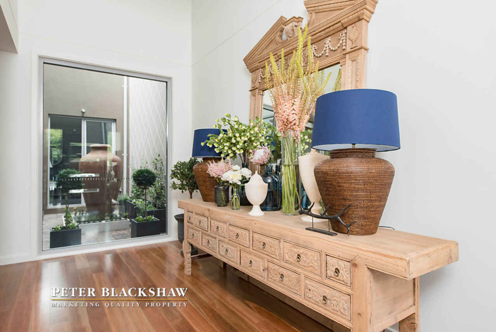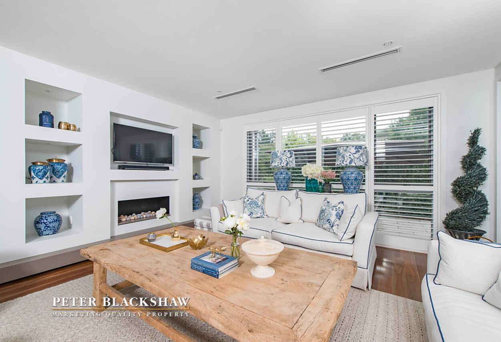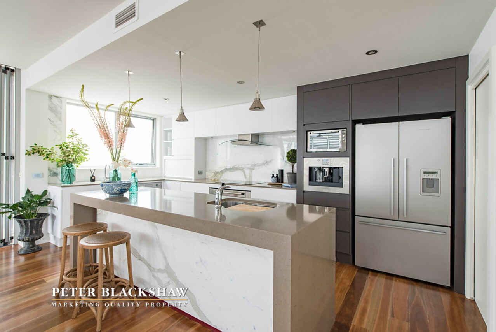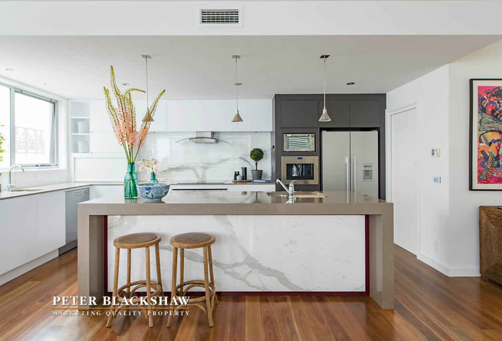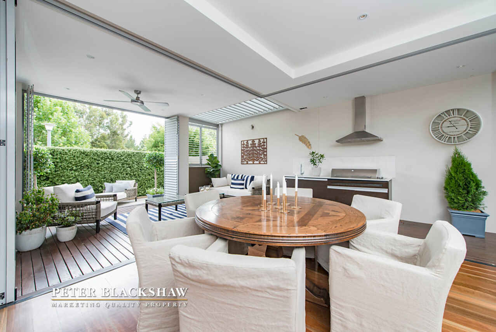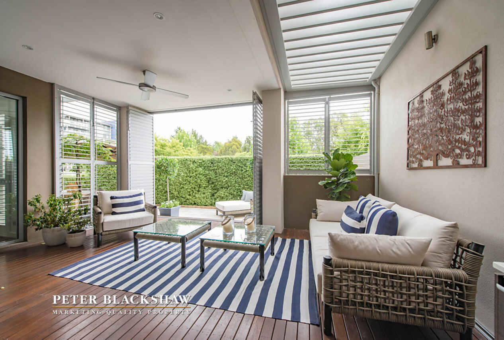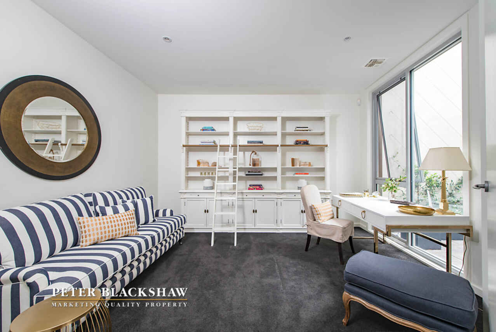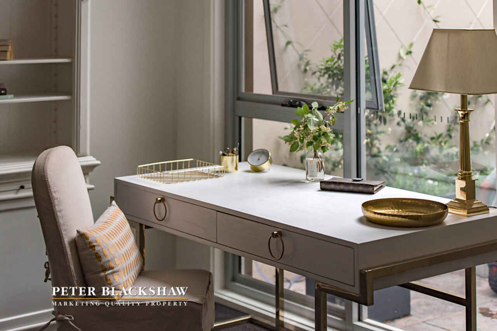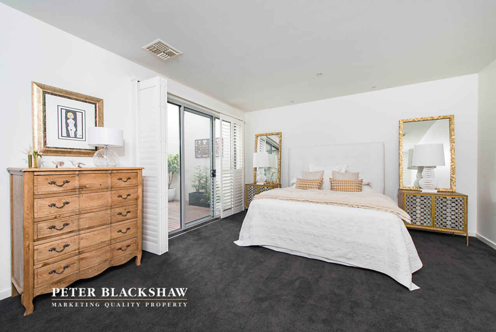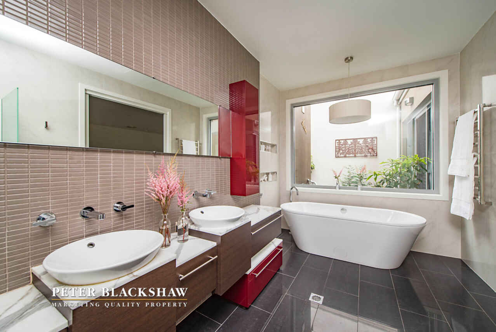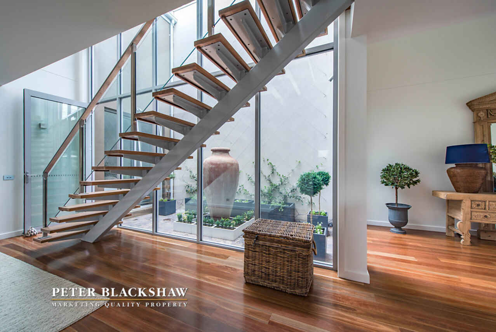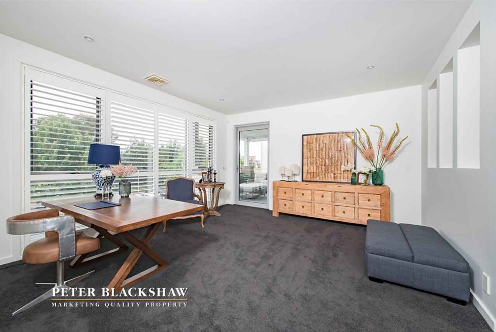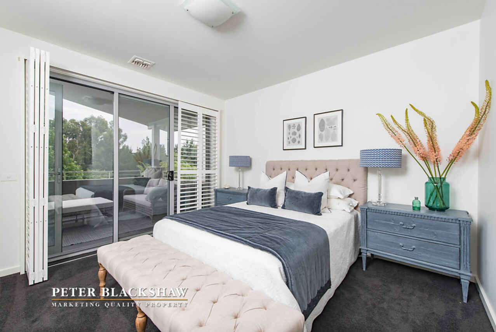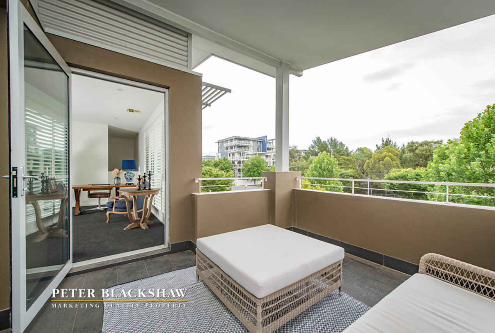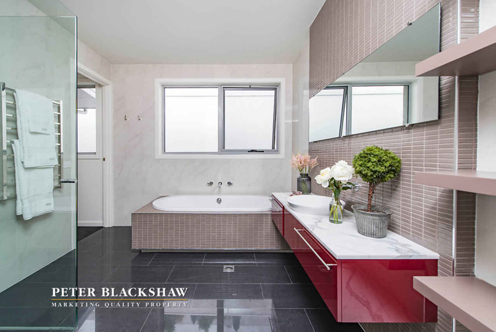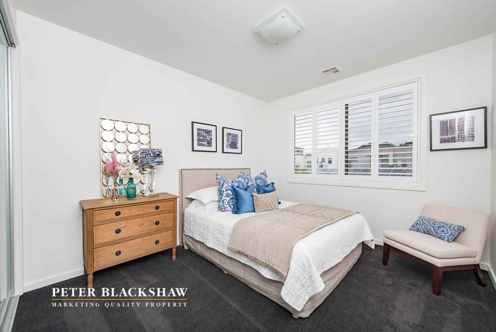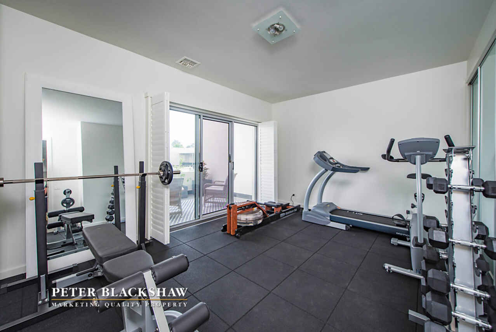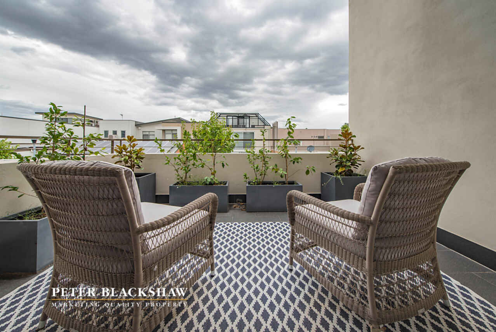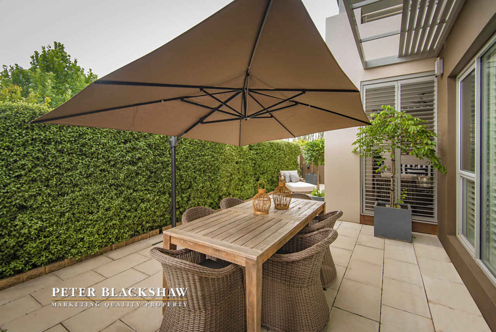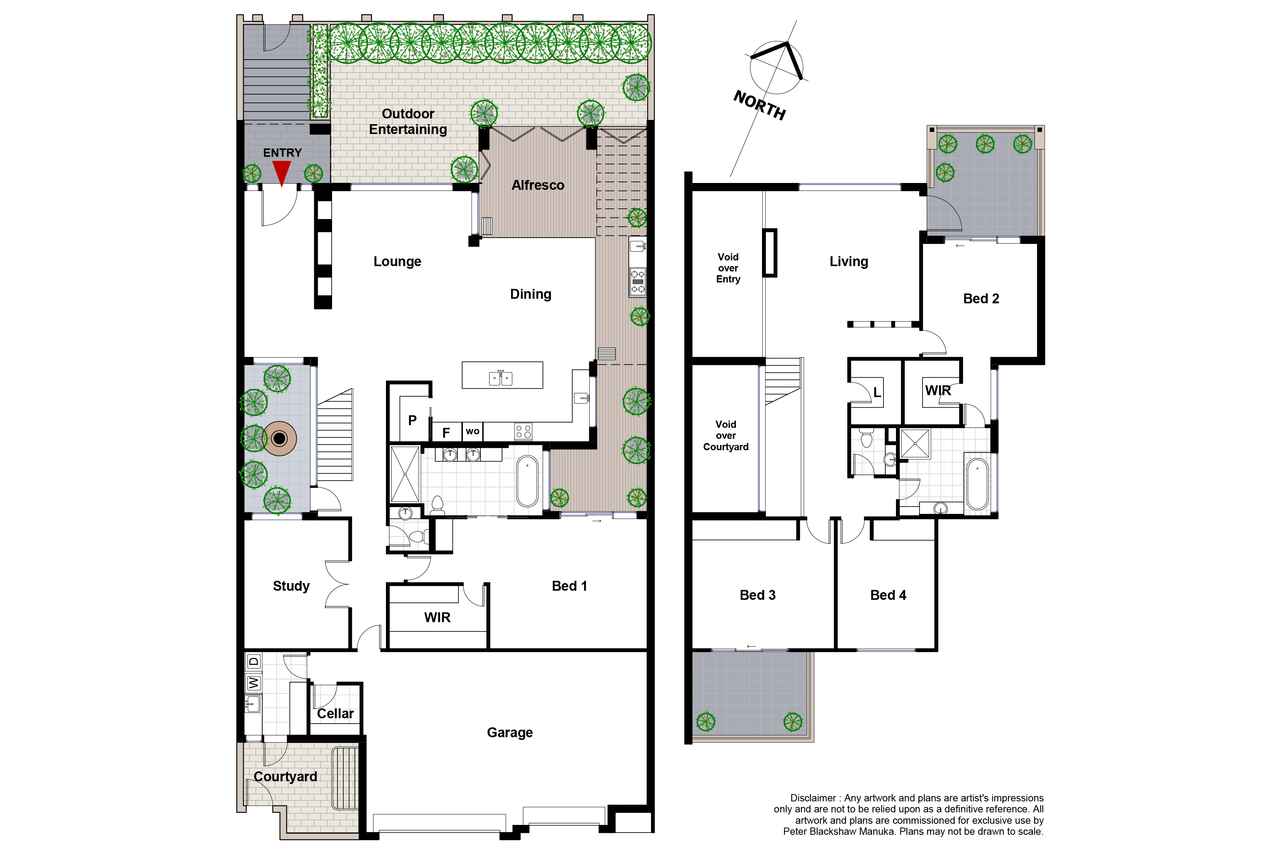New level of luxury
Sold
Location
Lot 3/72 Dawes Street
Kingston ACT 2604
Details
4
3
3
EER: 4
House
Auction Saturday, 4 Feb 12:00 PM On-Site
Land area: | 417 sqm (approx) |
Building size: | 339 sqm (approx) |
Low maintenance living ascends to a new level of luxury in this Dawes Street residence that overlooks leafy Norgrove Park in sought-after Kingston Foreshore.
The street level entry to this substantial home is highlighted by a majestic hedge that provides occupants with maximum privacy while also enhancing the exclusivity of their address.
This home is characterised by scale with generous rooms and spaces that begin with a soaring void as you step into an entry hall that features a central, plant-filled glass courtyard that channels abundant life and light into the home.
The hub of the residence is its spacious living, kitchen and dining, with an outdoor area that is ingeniously integrated through a series of bifold doors and electronically controlled overhead louvres.
The overall living space - warmed by an open gas fire - is effectively doubled when the bifolds are opened while the outdoor space is cleverly weather-proofed when the louvres are closed.
Home chefs will appreciate the ultra-stylish kitchen with its marble splashback feature, built-in cappuccino maker and butler's pantry - and a great expanse of Caesar Stone preparation area.
A master bedroom on the ground floor continues the luxury theme. Substantial walk-in robes are highlighted by dark timber fittings while the ensuite's piece de resistance is its freestanding bath, double marble vanity and room-width shower, all bathed in light from another internal courtyard.
A powder room and generous study are also on this level, as is the substantial three-car garage, wine cellar and laundry.
Upstairs is accessed by a design highlight of its own - a steel, timber and glass staircase that leads to a mezzanine level and a second living room with outdoor terrace access. There are three further generous bedrooms all with built-ins and a main bathroom, again with marble features.
This is a home that comes packed with options for flexible living. Buyers looking to downsize would appreciate the ability to live on one level. Working from home is truly viable with the office-sized study. And there is plenty of room for family and other guests.
All of this is further enhanced by a Kingston foreshore address that provides easy access to the recreational pleasures of Lake Burley Griffin and a plethora of quality, local restaurants.
Further shops are nearby in Kingston and Manuka while great schools and the Parliamentary Triangle are only moments away.
Features
- Four bedrooms
- Study
-Two bathrooms
- Three car garage
- Spacious living, dining, kitchen
- "Indoor" outdoor area with weatherproofing electronically-operated overhead louvres
- Second living area upstairs
- Gas open fire
- Two internal courtyards
- Caesar stone benchtops
- Butler's pantry
- Built-in cappuccino maker
- Marble highlights in kitchens and bathrooms
- Wine cellar
- Powder room
- Ducted heating and cooling
- Ducted vacuum cleaning
Read MoreThe street level entry to this substantial home is highlighted by a majestic hedge that provides occupants with maximum privacy while also enhancing the exclusivity of their address.
This home is characterised by scale with generous rooms and spaces that begin with a soaring void as you step into an entry hall that features a central, plant-filled glass courtyard that channels abundant life and light into the home.
The hub of the residence is its spacious living, kitchen and dining, with an outdoor area that is ingeniously integrated through a series of bifold doors and electronically controlled overhead louvres.
The overall living space - warmed by an open gas fire - is effectively doubled when the bifolds are opened while the outdoor space is cleverly weather-proofed when the louvres are closed.
Home chefs will appreciate the ultra-stylish kitchen with its marble splashback feature, built-in cappuccino maker and butler's pantry - and a great expanse of Caesar Stone preparation area.
A master bedroom on the ground floor continues the luxury theme. Substantial walk-in robes are highlighted by dark timber fittings while the ensuite's piece de resistance is its freestanding bath, double marble vanity and room-width shower, all bathed in light from another internal courtyard.
A powder room and generous study are also on this level, as is the substantial three-car garage, wine cellar and laundry.
Upstairs is accessed by a design highlight of its own - a steel, timber and glass staircase that leads to a mezzanine level and a second living room with outdoor terrace access. There are three further generous bedrooms all with built-ins and a main bathroom, again with marble features.
This is a home that comes packed with options for flexible living. Buyers looking to downsize would appreciate the ability to live on one level. Working from home is truly viable with the office-sized study. And there is plenty of room for family and other guests.
All of this is further enhanced by a Kingston foreshore address that provides easy access to the recreational pleasures of Lake Burley Griffin and a plethora of quality, local restaurants.
Further shops are nearby in Kingston and Manuka while great schools and the Parliamentary Triangle are only moments away.
Features
- Four bedrooms
- Study
-Two bathrooms
- Three car garage
- Spacious living, dining, kitchen
- "Indoor" outdoor area with weatherproofing electronically-operated overhead louvres
- Second living area upstairs
- Gas open fire
- Two internal courtyards
- Caesar stone benchtops
- Butler's pantry
- Built-in cappuccino maker
- Marble highlights in kitchens and bathrooms
- Wine cellar
- Powder room
- Ducted heating and cooling
- Ducted vacuum cleaning
Inspect
Contact agent
Listing agent
Low maintenance living ascends to a new level of luxury in this Dawes Street residence that overlooks leafy Norgrove Park in sought-after Kingston Foreshore.
The street level entry to this substantial home is highlighted by a majestic hedge that provides occupants with maximum privacy while also enhancing the exclusivity of their address.
This home is characterised by scale with generous rooms and spaces that begin with a soaring void as you step into an entry hall that features a central, plant-filled glass courtyard that channels abundant life and light into the home.
The hub of the residence is its spacious living, kitchen and dining, with an outdoor area that is ingeniously integrated through a series of bifold doors and electronically controlled overhead louvres.
The overall living space - warmed by an open gas fire - is effectively doubled when the bifolds are opened while the outdoor space is cleverly weather-proofed when the louvres are closed.
Home chefs will appreciate the ultra-stylish kitchen with its marble splashback feature, built-in cappuccino maker and butler's pantry - and a great expanse of Caesar Stone preparation area.
A master bedroom on the ground floor continues the luxury theme. Substantial walk-in robes are highlighted by dark timber fittings while the ensuite's piece de resistance is its freestanding bath, double marble vanity and room-width shower, all bathed in light from another internal courtyard.
A powder room and generous study are also on this level, as is the substantial three-car garage, wine cellar and laundry.
Upstairs is accessed by a design highlight of its own - a steel, timber and glass staircase that leads to a mezzanine level and a second living room with outdoor terrace access. There are three further generous bedrooms all with built-ins and a main bathroom, again with marble features.
This is a home that comes packed with options for flexible living. Buyers looking to downsize would appreciate the ability to live on one level. Working from home is truly viable with the office-sized study. And there is plenty of room for family and other guests.
All of this is further enhanced by a Kingston foreshore address that provides easy access to the recreational pleasures of Lake Burley Griffin and a plethora of quality, local restaurants.
Further shops are nearby in Kingston and Manuka while great schools and the Parliamentary Triangle are only moments away.
Features
- Four bedrooms
- Study
-Two bathrooms
- Three car garage
- Spacious living, dining, kitchen
- "Indoor" outdoor area with weatherproofing electronically-operated overhead louvres
- Second living area upstairs
- Gas open fire
- Two internal courtyards
- Caesar stone benchtops
- Butler's pantry
- Built-in cappuccino maker
- Marble highlights in kitchens and bathrooms
- Wine cellar
- Powder room
- Ducted heating and cooling
- Ducted vacuum cleaning
Read MoreThe street level entry to this substantial home is highlighted by a majestic hedge that provides occupants with maximum privacy while also enhancing the exclusivity of their address.
This home is characterised by scale with generous rooms and spaces that begin with a soaring void as you step into an entry hall that features a central, plant-filled glass courtyard that channels abundant life and light into the home.
The hub of the residence is its spacious living, kitchen and dining, with an outdoor area that is ingeniously integrated through a series of bifold doors and electronically controlled overhead louvres.
The overall living space - warmed by an open gas fire - is effectively doubled when the bifolds are opened while the outdoor space is cleverly weather-proofed when the louvres are closed.
Home chefs will appreciate the ultra-stylish kitchen with its marble splashback feature, built-in cappuccino maker and butler's pantry - and a great expanse of Caesar Stone preparation area.
A master bedroom on the ground floor continues the luxury theme. Substantial walk-in robes are highlighted by dark timber fittings while the ensuite's piece de resistance is its freestanding bath, double marble vanity and room-width shower, all bathed in light from another internal courtyard.
A powder room and generous study are also on this level, as is the substantial three-car garage, wine cellar and laundry.
Upstairs is accessed by a design highlight of its own - a steel, timber and glass staircase that leads to a mezzanine level and a second living room with outdoor terrace access. There are three further generous bedrooms all with built-ins and a main bathroom, again with marble features.
This is a home that comes packed with options for flexible living. Buyers looking to downsize would appreciate the ability to live on one level. Working from home is truly viable with the office-sized study. And there is plenty of room for family and other guests.
All of this is further enhanced by a Kingston foreshore address that provides easy access to the recreational pleasures of Lake Burley Griffin and a plethora of quality, local restaurants.
Further shops are nearby in Kingston and Manuka while great schools and the Parliamentary Triangle are only moments away.
Features
- Four bedrooms
- Study
-Two bathrooms
- Three car garage
- Spacious living, dining, kitchen
- "Indoor" outdoor area with weatherproofing electronically-operated overhead louvres
- Second living area upstairs
- Gas open fire
- Two internal courtyards
- Caesar stone benchtops
- Butler's pantry
- Built-in cappuccino maker
- Marble highlights in kitchens and bathrooms
- Wine cellar
- Powder room
- Ducted heating and cooling
- Ducted vacuum cleaning
Location
Lot 3/72 Dawes Street
Kingston ACT 2604
Details
4
3
3
EER: 4
House
Auction Saturday, 4 Feb 12:00 PM On-Site
Land area: | 417 sqm (approx) |
Building size: | 339 sqm (approx) |
Low maintenance living ascends to a new level of luxury in this Dawes Street residence that overlooks leafy Norgrove Park in sought-after Kingston Foreshore.
The street level entry to this substantial home is highlighted by a majestic hedge that provides occupants with maximum privacy while also enhancing the exclusivity of their address.
This home is characterised by scale with generous rooms and spaces that begin with a soaring void as you step into an entry hall that features a central, plant-filled glass courtyard that channels abundant life and light into the home.
The hub of the residence is its spacious living, kitchen and dining, with an outdoor area that is ingeniously integrated through a series of bifold doors and electronically controlled overhead louvres.
The overall living space - warmed by an open gas fire - is effectively doubled when the bifolds are opened while the outdoor space is cleverly weather-proofed when the louvres are closed.
Home chefs will appreciate the ultra-stylish kitchen with its marble splashback feature, built-in cappuccino maker and butler's pantry - and a great expanse of Caesar Stone preparation area.
A master bedroom on the ground floor continues the luxury theme. Substantial walk-in robes are highlighted by dark timber fittings while the ensuite's piece de resistance is its freestanding bath, double marble vanity and room-width shower, all bathed in light from another internal courtyard.
A powder room and generous study are also on this level, as is the substantial three-car garage, wine cellar and laundry.
Upstairs is accessed by a design highlight of its own - a steel, timber and glass staircase that leads to a mezzanine level and a second living room with outdoor terrace access. There are three further generous bedrooms all with built-ins and a main bathroom, again with marble features.
This is a home that comes packed with options for flexible living. Buyers looking to downsize would appreciate the ability to live on one level. Working from home is truly viable with the office-sized study. And there is plenty of room for family and other guests.
All of this is further enhanced by a Kingston foreshore address that provides easy access to the recreational pleasures of Lake Burley Griffin and a plethora of quality, local restaurants.
Further shops are nearby in Kingston and Manuka while great schools and the Parliamentary Triangle are only moments away.
Features
- Four bedrooms
- Study
-Two bathrooms
- Three car garage
- Spacious living, dining, kitchen
- "Indoor" outdoor area with weatherproofing electronically-operated overhead louvres
- Second living area upstairs
- Gas open fire
- Two internal courtyards
- Caesar stone benchtops
- Butler's pantry
- Built-in cappuccino maker
- Marble highlights in kitchens and bathrooms
- Wine cellar
- Powder room
- Ducted heating and cooling
- Ducted vacuum cleaning
Read MoreThe street level entry to this substantial home is highlighted by a majestic hedge that provides occupants with maximum privacy while also enhancing the exclusivity of their address.
This home is characterised by scale with generous rooms and spaces that begin with a soaring void as you step into an entry hall that features a central, plant-filled glass courtyard that channels abundant life and light into the home.
The hub of the residence is its spacious living, kitchen and dining, with an outdoor area that is ingeniously integrated through a series of bifold doors and electronically controlled overhead louvres.
The overall living space - warmed by an open gas fire - is effectively doubled when the bifolds are opened while the outdoor space is cleverly weather-proofed when the louvres are closed.
Home chefs will appreciate the ultra-stylish kitchen with its marble splashback feature, built-in cappuccino maker and butler's pantry - and a great expanse of Caesar Stone preparation area.
A master bedroom on the ground floor continues the luxury theme. Substantial walk-in robes are highlighted by dark timber fittings while the ensuite's piece de resistance is its freestanding bath, double marble vanity and room-width shower, all bathed in light from another internal courtyard.
A powder room and generous study are also on this level, as is the substantial three-car garage, wine cellar and laundry.
Upstairs is accessed by a design highlight of its own - a steel, timber and glass staircase that leads to a mezzanine level and a second living room with outdoor terrace access. There are three further generous bedrooms all with built-ins and a main bathroom, again with marble features.
This is a home that comes packed with options for flexible living. Buyers looking to downsize would appreciate the ability to live on one level. Working from home is truly viable with the office-sized study. And there is plenty of room for family and other guests.
All of this is further enhanced by a Kingston foreshore address that provides easy access to the recreational pleasures of Lake Burley Griffin and a plethora of quality, local restaurants.
Further shops are nearby in Kingston and Manuka while great schools and the Parliamentary Triangle are only moments away.
Features
- Four bedrooms
- Study
-Two bathrooms
- Three car garage
- Spacious living, dining, kitchen
- "Indoor" outdoor area with weatherproofing electronically-operated overhead louvres
- Second living area upstairs
- Gas open fire
- Two internal courtyards
- Caesar stone benchtops
- Butler's pantry
- Built-in cappuccino maker
- Marble highlights in kitchens and bathrooms
- Wine cellar
- Powder room
- Ducted heating and cooling
- Ducted vacuum cleaning
Inspect
Contact agent


