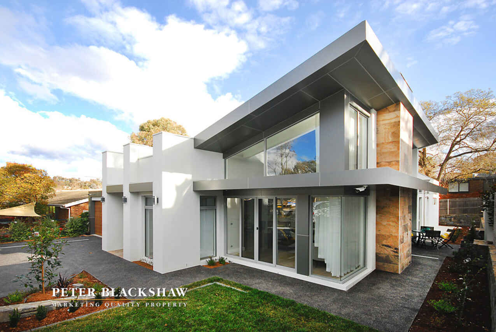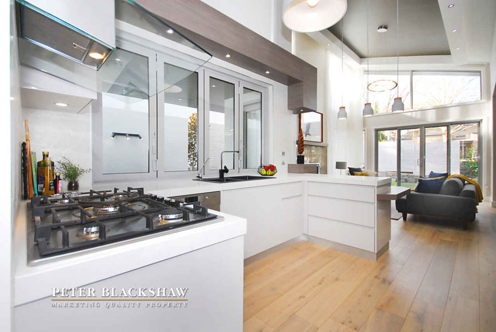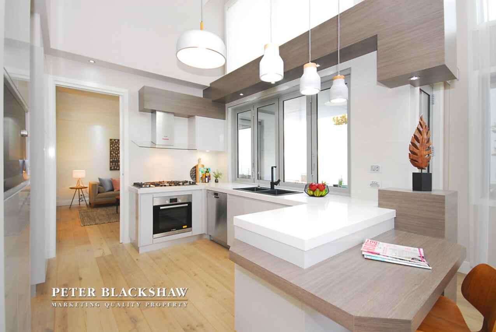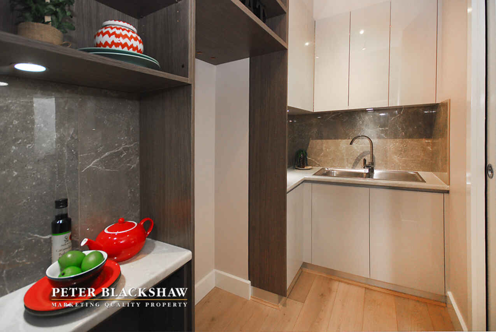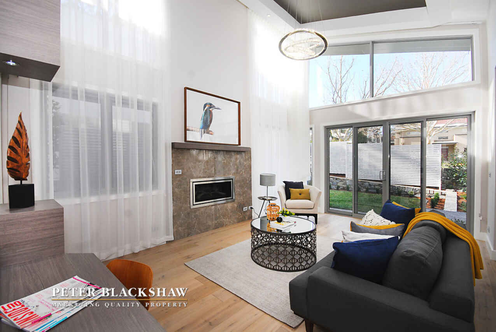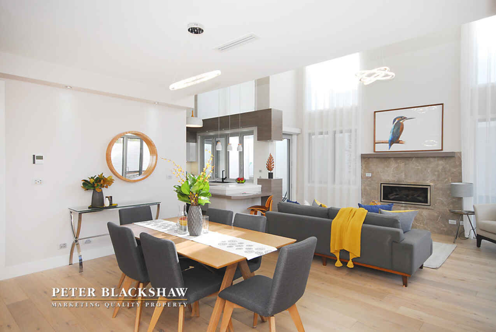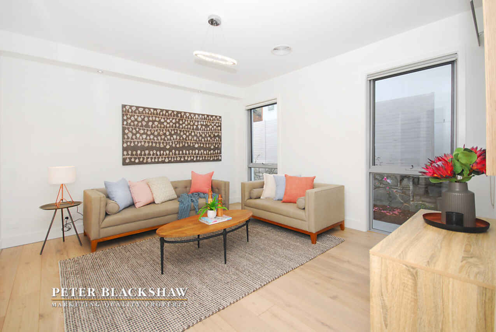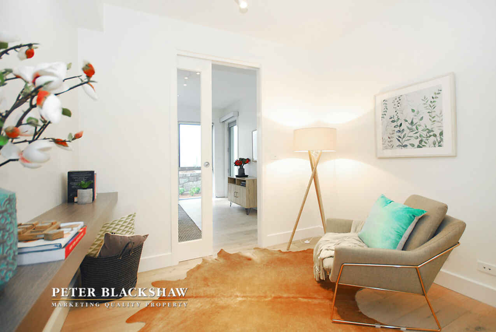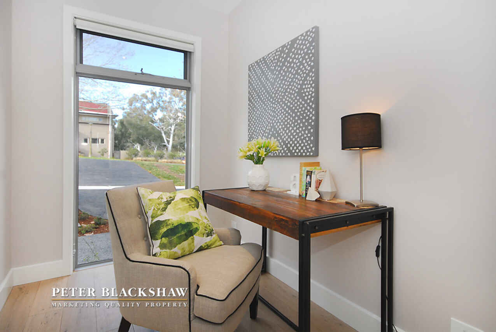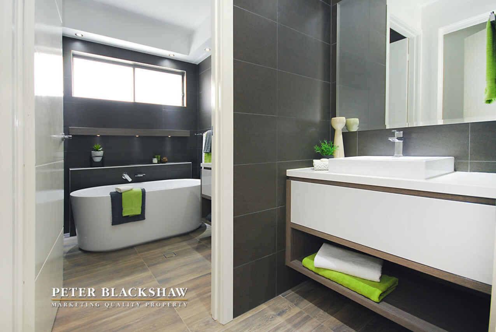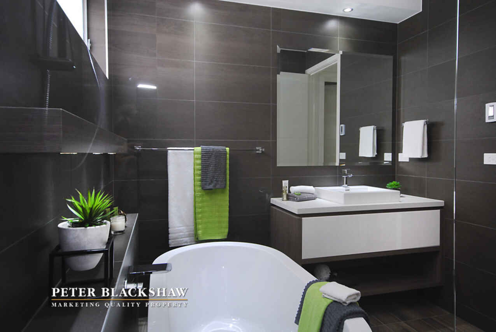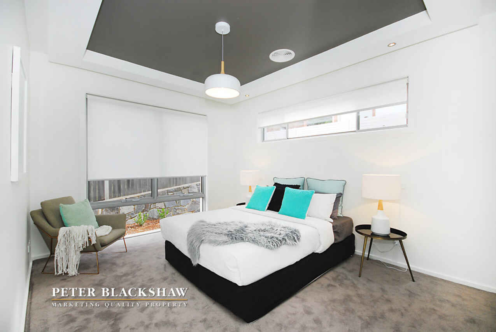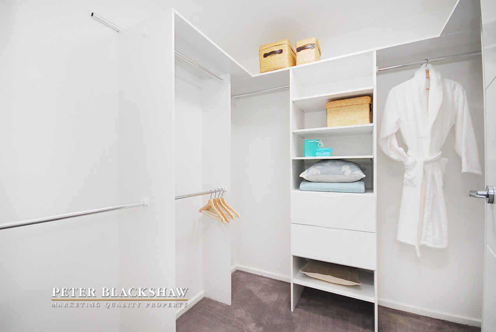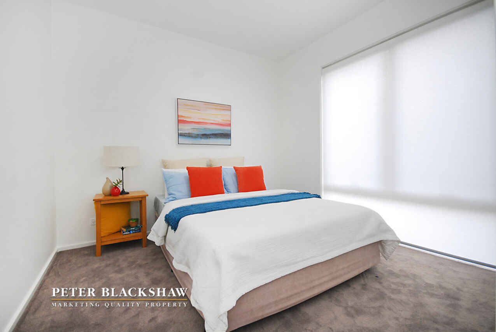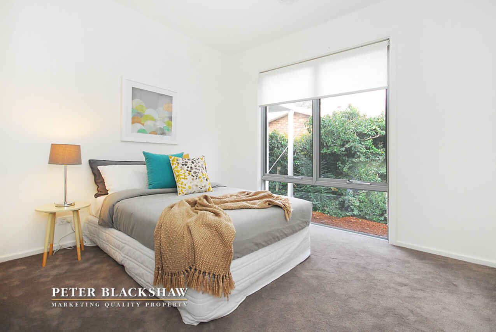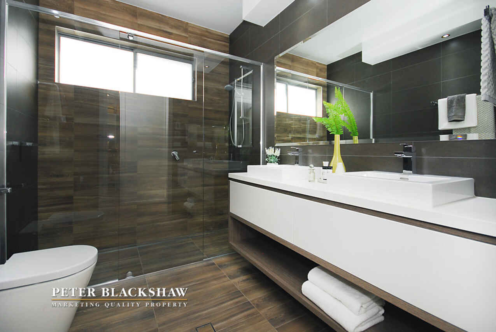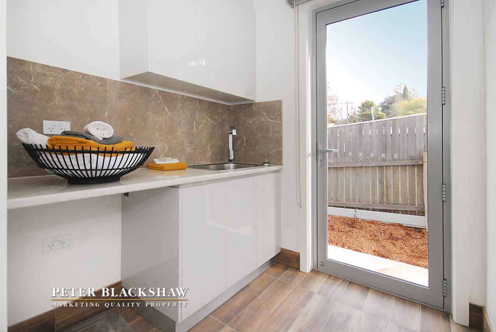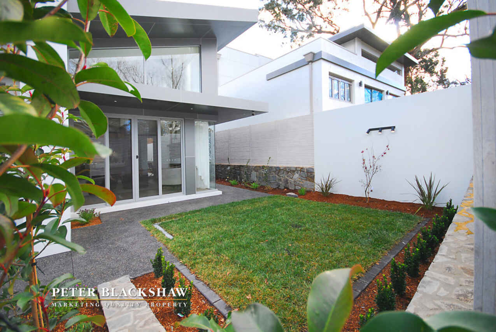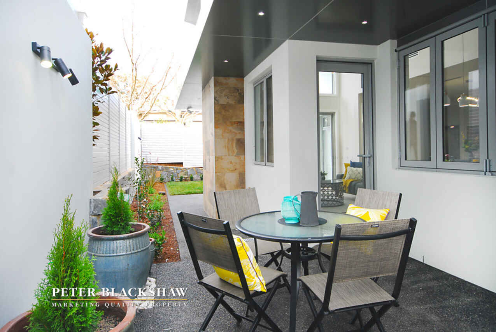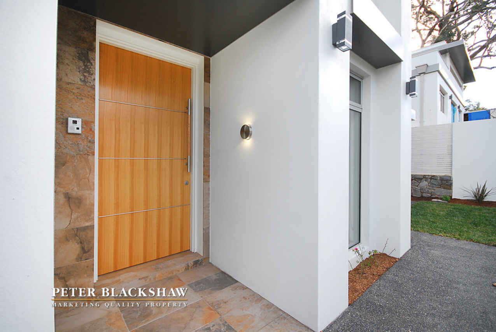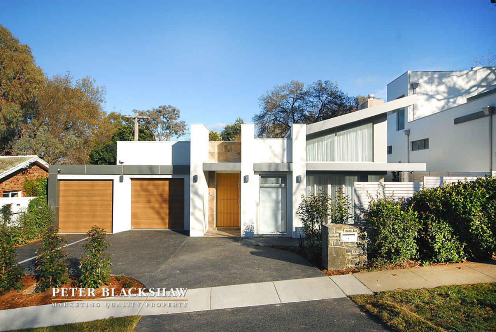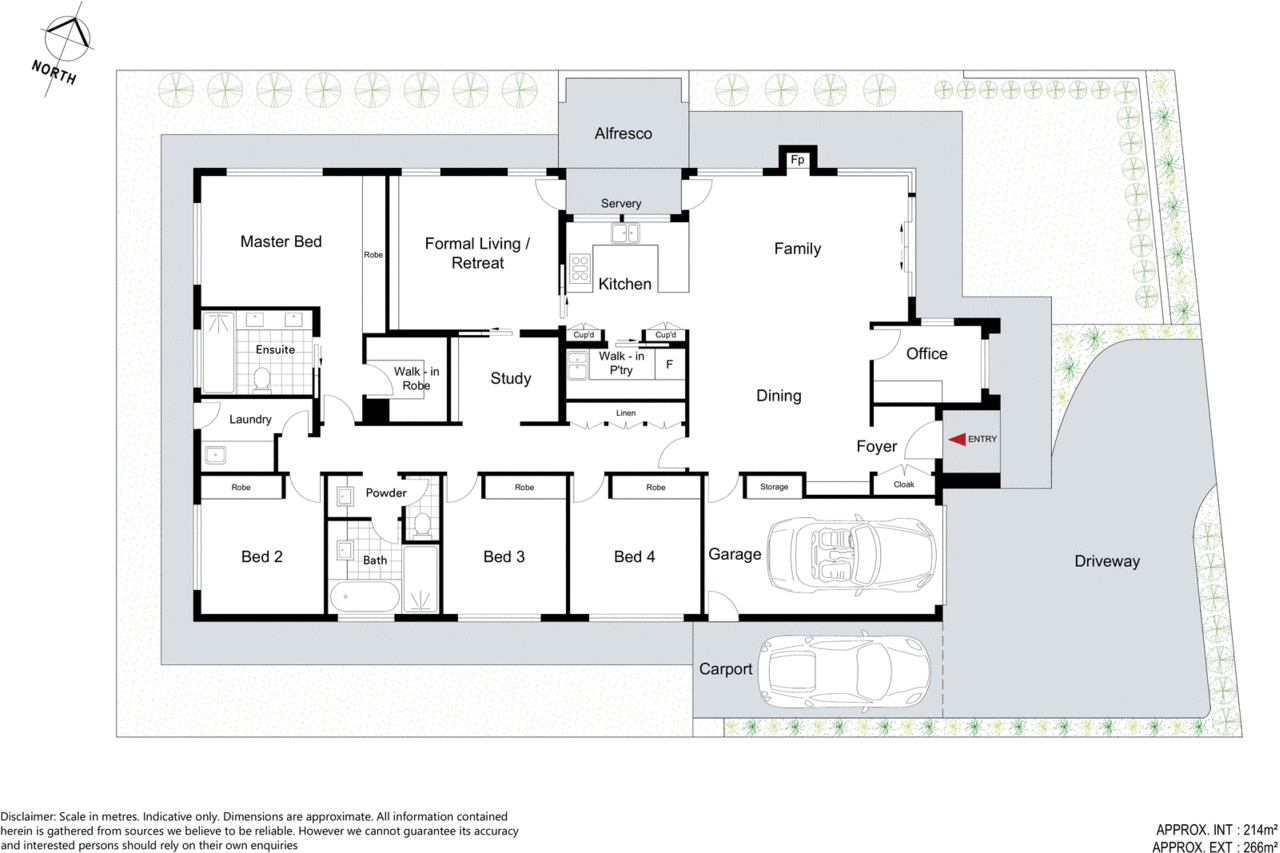Luxury Living in the Inner North
Sold
Location
Lot 3/98 Blamey Crescent
Campbell ACT 2612
Details
4
2
2
EER: 6.5
House
Sold
Land area: | 493 sqm (approx) |
Building size: | 225 sqm (approx) |
As you walk in to this flawlessly designed home, you are welcomed by spacious interiors and light filled living areas with a wonderfully versatile floor plan. Offering quality design and a cosmopolitan lifestyle, with impressive features and generous proportions delivering elegant, peaceful living. Opening to a manageable side garden that is perfectly landscaped for alfresco entertaining, to cater for modern family needs. Reaping the benefit of a protected position and northern sunshine, this home exceeds the standards of contemporary and executive living.
A thoughtful design places the master bedroom suite privately from the three other bedrooms, which all include built in robes. The master bedroom features a designer walk in wardrobe and private ensuite. Each bathroom in the home includes under-tile electric heating.
The custom designed polyurethane kitchen has stone bench tops and a combination of feature open shelves, glass and lighting to the designers specification. The open plan kitchen also consists of high quality inclusions, with top of the range appliances such as Bosch cook tops and oven. There is also a spacious walk-in pantry. Overlooking the dining and living area, this kitchen is perfect for entertaining.
Exquisite high ornate ceilings surround the living, dining and kitchen area's. The spacious living room features a direct vent-gas fireplace, perfect for those Canberra Winter nights. There is also a formal/dining living that is separated from the other area's.
You will immediately feel at home when you step into this welcoming domain, designed by one of Canberra's most prestigious architects Terry Ring, this home oozes style and sophistication.
Inclusions:
- Engineered timber floor throughout main areas: Parama Preference Oak
- Carpet in bedrooms
- Full-perimeter termite protection
- Colorbond metal roof, fascia, box gutters and wall capping, and down pipes
- Single colorbond panel lift garage with x2 mobile remote control
- Under tile heating in bathroom and ensuite
- Reverse cycle air conditioning system with internal ducting system throughout the house
- Fire place gas-fed in family room
- Ducted vacuum
- Double glazed windows in the main areas
- Bosch oven, microwave and cook top
- Bosch dishwasher
- 10 year structural warranty
- Landscaped gardens
- Gas bayonet for BBQ
- 5 star rennai 26L gas hot water system
- Built in filtered water and tap in kitchen
- 24 hour colour CCT HD high definition security system with 4 cameras
- 6000 L rain slimline rain tank with auto switch ONGA rain pump
- Roof protective Leaf guard over box gutters
Living size: 225 sqm (approx)
Block size: 493 sqm (approx)
Read MoreA thoughtful design places the master bedroom suite privately from the three other bedrooms, which all include built in robes. The master bedroom features a designer walk in wardrobe and private ensuite. Each bathroom in the home includes under-tile electric heating.
The custom designed polyurethane kitchen has stone bench tops and a combination of feature open shelves, glass and lighting to the designers specification. The open plan kitchen also consists of high quality inclusions, with top of the range appliances such as Bosch cook tops and oven. There is also a spacious walk-in pantry. Overlooking the dining and living area, this kitchen is perfect for entertaining.
Exquisite high ornate ceilings surround the living, dining and kitchen area's. The spacious living room features a direct vent-gas fireplace, perfect for those Canberra Winter nights. There is also a formal/dining living that is separated from the other area's.
You will immediately feel at home when you step into this welcoming domain, designed by one of Canberra's most prestigious architects Terry Ring, this home oozes style and sophistication.
Inclusions:
- Engineered timber floor throughout main areas: Parama Preference Oak
- Carpet in bedrooms
- Full-perimeter termite protection
- Colorbond metal roof, fascia, box gutters and wall capping, and down pipes
- Single colorbond panel lift garage with x2 mobile remote control
- Under tile heating in bathroom and ensuite
- Reverse cycle air conditioning system with internal ducting system throughout the house
- Fire place gas-fed in family room
- Ducted vacuum
- Double glazed windows in the main areas
- Bosch oven, microwave and cook top
- Bosch dishwasher
- 10 year structural warranty
- Landscaped gardens
- Gas bayonet for BBQ
- 5 star rennai 26L gas hot water system
- Built in filtered water and tap in kitchen
- 24 hour colour CCT HD high definition security system with 4 cameras
- 6000 L rain slimline rain tank with auto switch ONGA rain pump
- Roof protective Leaf guard over box gutters
Living size: 225 sqm (approx)
Block size: 493 sqm (approx)
Inspect
Contact agent
Listing agent
As you walk in to this flawlessly designed home, you are welcomed by spacious interiors and light filled living areas with a wonderfully versatile floor plan. Offering quality design and a cosmopolitan lifestyle, with impressive features and generous proportions delivering elegant, peaceful living. Opening to a manageable side garden that is perfectly landscaped for alfresco entertaining, to cater for modern family needs. Reaping the benefit of a protected position and northern sunshine, this home exceeds the standards of contemporary and executive living.
A thoughtful design places the master bedroom suite privately from the three other bedrooms, which all include built in robes. The master bedroom features a designer walk in wardrobe and private ensuite. Each bathroom in the home includes under-tile electric heating.
The custom designed polyurethane kitchen has stone bench tops and a combination of feature open shelves, glass and lighting to the designers specification. The open plan kitchen also consists of high quality inclusions, with top of the range appliances such as Bosch cook tops and oven. There is also a spacious walk-in pantry. Overlooking the dining and living area, this kitchen is perfect for entertaining.
Exquisite high ornate ceilings surround the living, dining and kitchen area's. The spacious living room features a direct vent-gas fireplace, perfect for those Canberra Winter nights. There is also a formal/dining living that is separated from the other area's.
You will immediately feel at home when you step into this welcoming domain, designed by one of Canberra's most prestigious architects Terry Ring, this home oozes style and sophistication.
Inclusions:
- Engineered timber floor throughout main areas: Parama Preference Oak
- Carpet in bedrooms
- Full-perimeter termite protection
- Colorbond metal roof, fascia, box gutters and wall capping, and down pipes
- Single colorbond panel lift garage with x2 mobile remote control
- Under tile heating in bathroom and ensuite
- Reverse cycle air conditioning system with internal ducting system throughout the house
- Fire place gas-fed in family room
- Ducted vacuum
- Double glazed windows in the main areas
- Bosch oven, microwave and cook top
- Bosch dishwasher
- 10 year structural warranty
- Landscaped gardens
- Gas bayonet for BBQ
- 5 star rennai 26L gas hot water system
- Built in filtered water and tap in kitchen
- 24 hour colour CCT HD high definition security system with 4 cameras
- 6000 L rain slimline rain tank with auto switch ONGA rain pump
- Roof protective Leaf guard over box gutters
Living size: 225 sqm (approx)
Block size: 493 sqm (approx)
Read MoreA thoughtful design places the master bedroom suite privately from the three other bedrooms, which all include built in robes. The master bedroom features a designer walk in wardrobe and private ensuite. Each bathroom in the home includes under-tile electric heating.
The custom designed polyurethane kitchen has stone bench tops and a combination of feature open shelves, glass and lighting to the designers specification. The open plan kitchen also consists of high quality inclusions, with top of the range appliances such as Bosch cook tops and oven. There is also a spacious walk-in pantry. Overlooking the dining and living area, this kitchen is perfect for entertaining.
Exquisite high ornate ceilings surround the living, dining and kitchen area's. The spacious living room features a direct vent-gas fireplace, perfect for those Canberra Winter nights. There is also a formal/dining living that is separated from the other area's.
You will immediately feel at home when you step into this welcoming domain, designed by one of Canberra's most prestigious architects Terry Ring, this home oozes style and sophistication.
Inclusions:
- Engineered timber floor throughout main areas: Parama Preference Oak
- Carpet in bedrooms
- Full-perimeter termite protection
- Colorbond metal roof, fascia, box gutters and wall capping, and down pipes
- Single colorbond panel lift garage with x2 mobile remote control
- Under tile heating in bathroom and ensuite
- Reverse cycle air conditioning system with internal ducting system throughout the house
- Fire place gas-fed in family room
- Ducted vacuum
- Double glazed windows in the main areas
- Bosch oven, microwave and cook top
- Bosch dishwasher
- 10 year structural warranty
- Landscaped gardens
- Gas bayonet for BBQ
- 5 star rennai 26L gas hot water system
- Built in filtered water and tap in kitchen
- 24 hour colour CCT HD high definition security system with 4 cameras
- 6000 L rain slimline rain tank with auto switch ONGA rain pump
- Roof protective Leaf guard over box gutters
Living size: 225 sqm (approx)
Block size: 493 sqm (approx)
Location
Lot 3/98 Blamey Crescent
Campbell ACT 2612
Details
4
2
2
EER: 6.5
House
Sold
Land area: | 493 sqm (approx) |
Building size: | 225 sqm (approx) |
As you walk in to this flawlessly designed home, you are welcomed by spacious interiors and light filled living areas with a wonderfully versatile floor plan. Offering quality design and a cosmopolitan lifestyle, with impressive features and generous proportions delivering elegant, peaceful living. Opening to a manageable side garden that is perfectly landscaped for alfresco entertaining, to cater for modern family needs. Reaping the benefit of a protected position and northern sunshine, this home exceeds the standards of contemporary and executive living.
A thoughtful design places the master bedroom suite privately from the three other bedrooms, which all include built in robes. The master bedroom features a designer walk in wardrobe and private ensuite. Each bathroom in the home includes under-tile electric heating.
The custom designed polyurethane kitchen has stone bench tops and a combination of feature open shelves, glass and lighting to the designers specification. The open plan kitchen also consists of high quality inclusions, with top of the range appliances such as Bosch cook tops and oven. There is also a spacious walk-in pantry. Overlooking the dining and living area, this kitchen is perfect for entertaining.
Exquisite high ornate ceilings surround the living, dining and kitchen area's. The spacious living room features a direct vent-gas fireplace, perfect for those Canberra Winter nights. There is also a formal/dining living that is separated from the other area's.
You will immediately feel at home when you step into this welcoming domain, designed by one of Canberra's most prestigious architects Terry Ring, this home oozes style and sophistication.
Inclusions:
- Engineered timber floor throughout main areas: Parama Preference Oak
- Carpet in bedrooms
- Full-perimeter termite protection
- Colorbond metal roof, fascia, box gutters and wall capping, and down pipes
- Single colorbond panel lift garage with x2 mobile remote control
- Under tile heating in bathroom and ensuite
- Reverse cycle air conditioning system with internal ducting system throughout the house
- Fire place gas-fed in family room
- Ducted vacuum
- Double glazed windows in the main areas
- Bosch oven, microwave and cook top
- Bosch dishwasher
- 10 year structural warranty
- Landscaped gardens
- Gas bayonet for BBQ
- 5 star rennai 26L gas hot water system
- Built in filtered water and tap in kitchen
- 24 hour colour CCT HD high definition security system with 4 cameras
- 6000 L rain slimline rain tank with auto switch ONGA rain pump
- Roof protective Leaf guard over box gutters
Living size: 225 sqm (approx)
Block size: 493 sqm (approx)
Read MoreA thoughtful design places the master bedroom suite privately from the three other bedrooms, which all include built in robes. The master bedroom features a designer walk in wardrobe and private ensuite. Each bathroom in the home includes under-tile electric heating.
The custom designed polyurethane kitchen has stone bench tops and a combination of feature open shelves, glass and lighting to the designers specification. The open plan kitchen also consists of high quality inclusions, with top of the range appliances such as Bosch cook tops and oven. There is also a spacious walk-in pantry. Overlooking the dining and living area, this kitchen is perfect for entertaining.
Exquisite high ornate ceilings surround the living, dining and kitchen area's. The spacious living room features a direct vent-gas fireplace, perfect for those Canberra Winter nights. There is also a formal/dining living that is separated from the other area's.
You will immediately feel at home when you step into this welcoming domain, designed by one of Canberra's most prestigious architects Terry Ring, this home oozes style and sophistication.
Inclusions:
- Engineered timber floor throughout main areas: Parama Preference Oak
- Carpet in bedrooms
- Full-perimeter termite protection
- Colorbond metal roof, fascia, box gutters and wall capping, and down pipes
- Single colorbond panel lift garage with x2 mobile remote control
- Under tile heating in bathroom and ensuite
- Reverse cycle air conditioning system with internal ducting system throughout the house
- Fire place gas-fed in family room
- Ducted vacuum
- Double glazed windows in the main areas
- Bosch oven, microwave and cook top
- Bosch dishwasher
- 10 year structural warranty
- Landscaped gardens
- Gas bayonet for BBQ
- 5 star rennai 26L gas hot water system
- Built in filtered water and tap in kitchen
- 24 hour colour CCT HD high definition security system with 4 cameras
- 6000 L rain slimline rain tank with auto switch ONGA rain pump
- Roof protective Leaf guard over box gutters
Living size: 225 sqm (approx)
Block size: 493 sqm (approx)
Inspect
Contact agent


