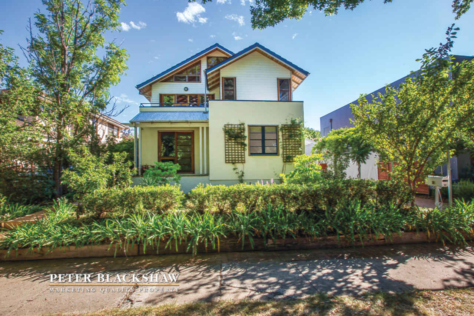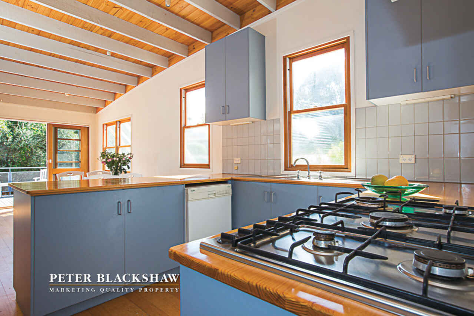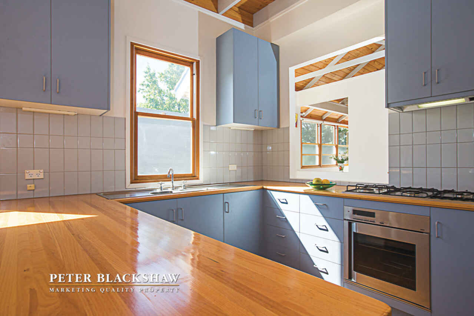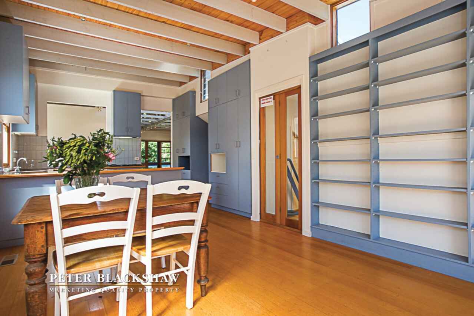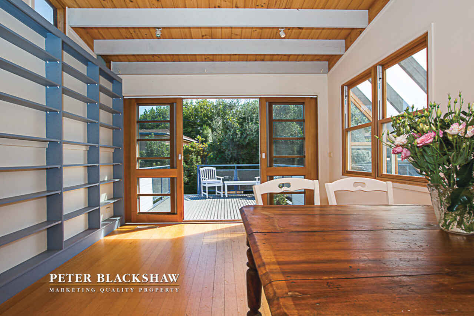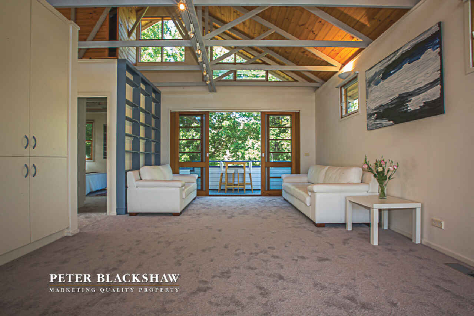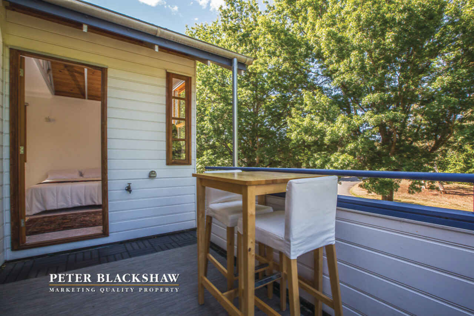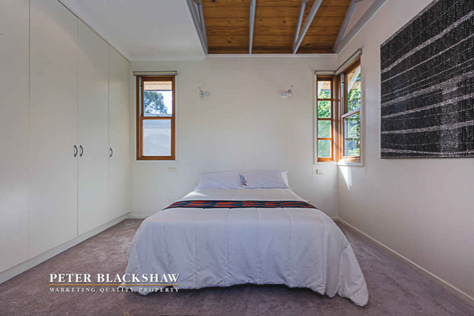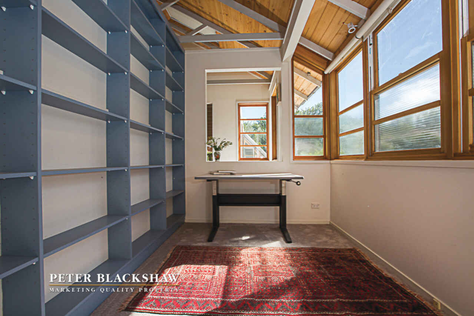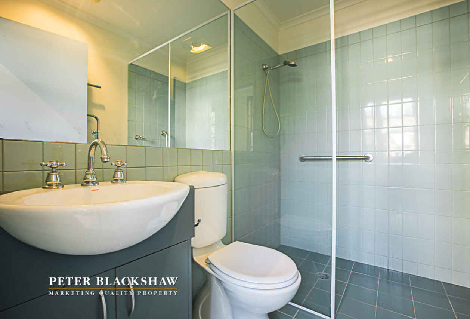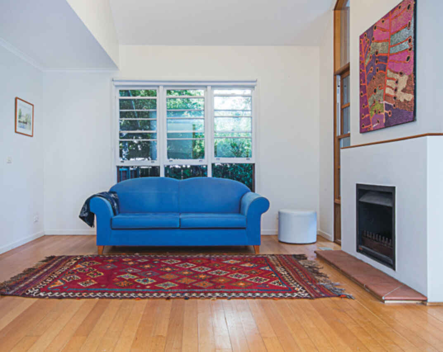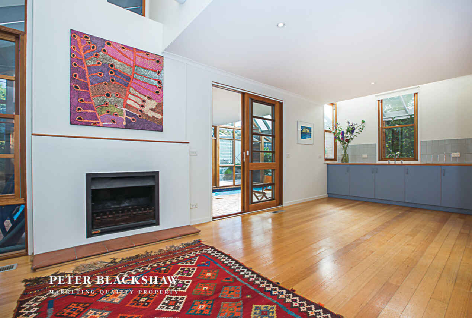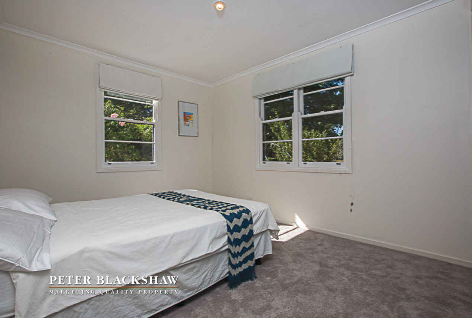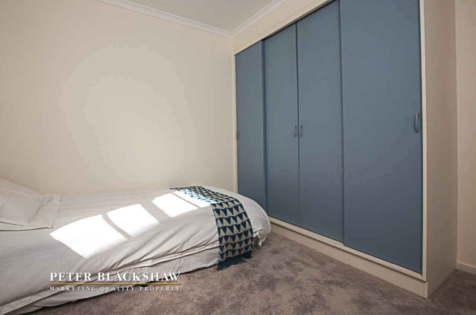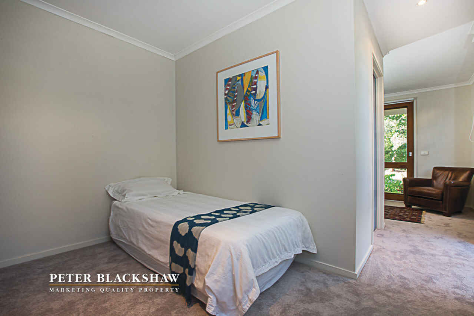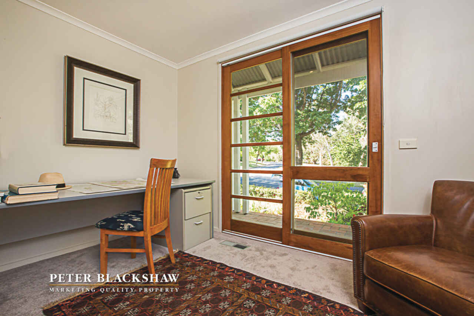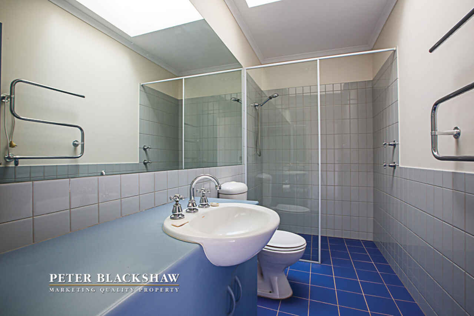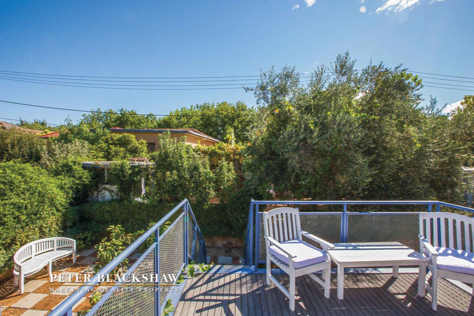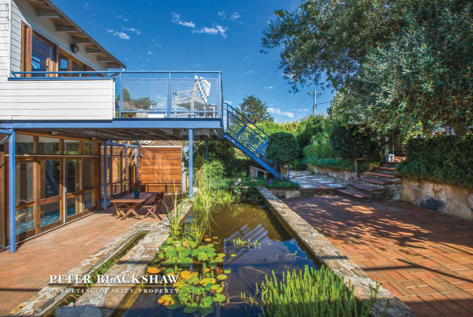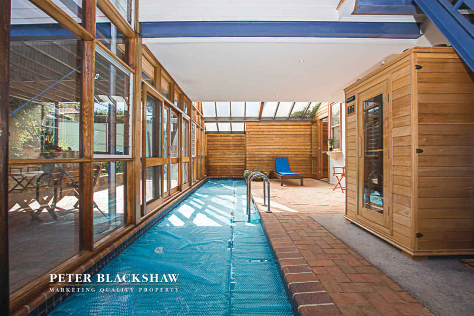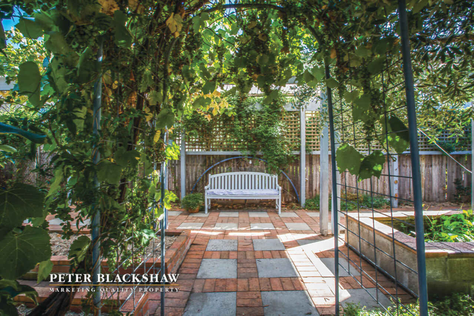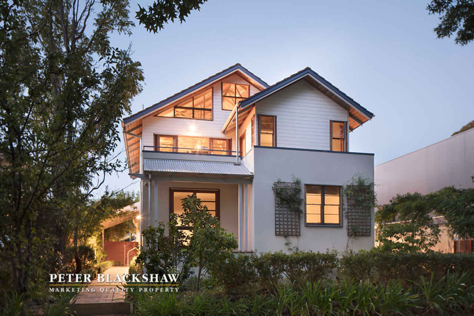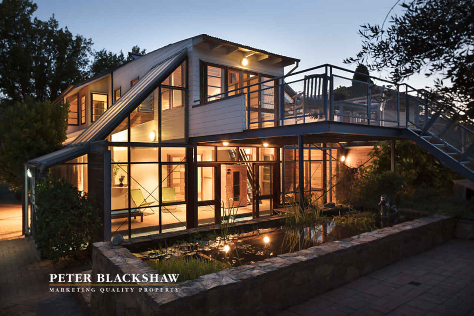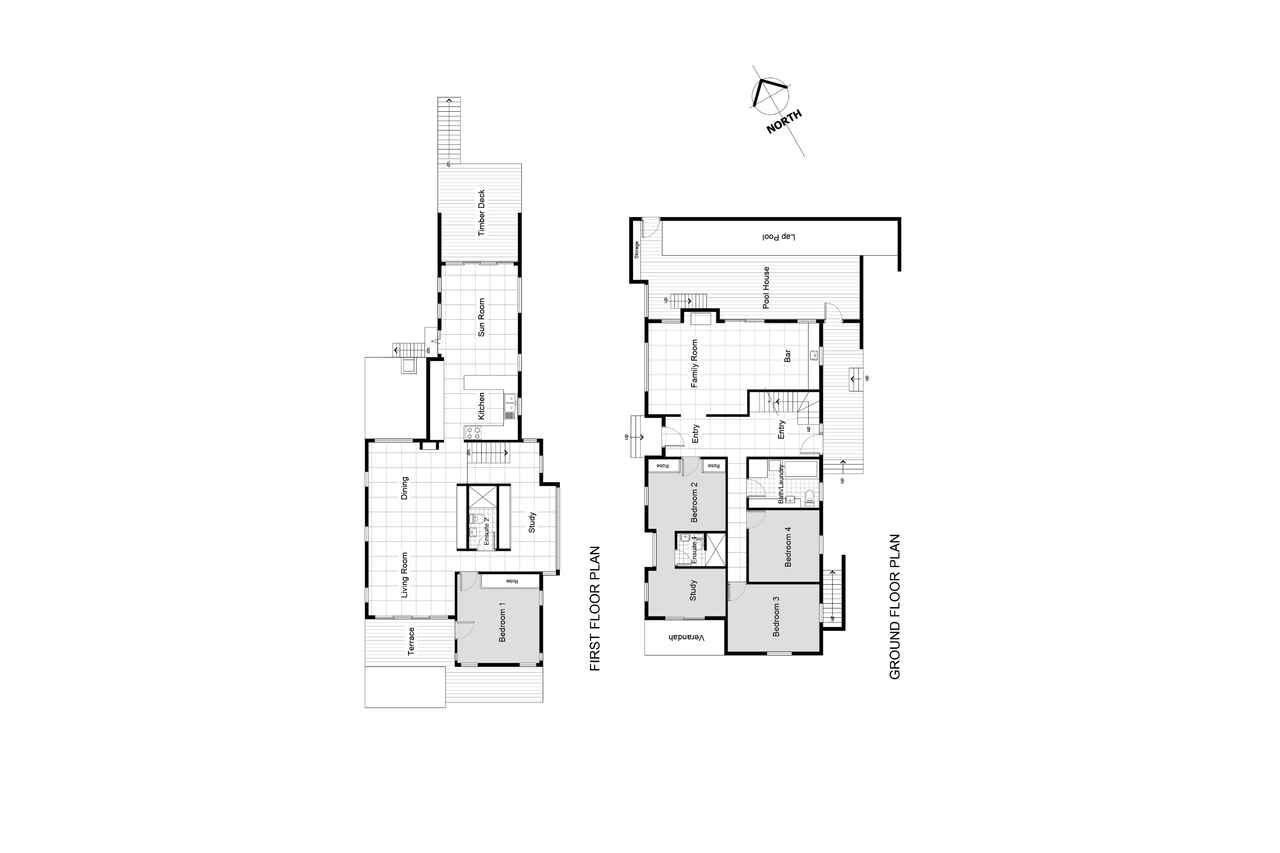Beyond the Ordinary
Sold
Location
Lot 30/61 Schlich Street
Yarralumla ACT 2600
Details
4
3
1
EER: 3
House
Auction Sunday, 9 Apr 10:00 AM On-Site
Land area: | 633.7 sqm (approx) |
Unexpected surprises abound and delight in this solar oriented, light filled, Schlich Street home opposite the Yarralumla playing fields and around the corner from Yarralumla Bay.
The 1996 major rebuild/renovation was undertaken by celebrated architect Nino Bellantonio and has elevated the original modest build into a thoughtful interconnection of expansive spaces making the most of treetop views and winter sunshine.
This is a home that's big enough to offer every family member a space they can claim as their own while common living areas invite everyone back together for meals and relaxation.
Entry leads into a timber-floored hallway with a family room to the left, highlighted by an original fireplace, a vaulted ceiling and a kitchenette/bar.
This room flows into a timber-panelled, paved sun room that offers the ultimate in home indulgence; a 10-metre in-ground lap pool with an adjoining sauna. Imagine the year-round pleasure offered by this amazing inclusion.
The balance of the ground floor comprises three bedrooms; the largest of these has its own ensuite, adjoining study and access onto the front verandah.
This versatile configuration offers the potential for single level living for downsizers with an expansion of the kitchen into a full-sized facility or work from home or multi generational living.
The other two bedrooms share a generous, upgraded main bathroom/laundry.
Upstairs is highlighted by a large, open plan kitchen and casual meals/playroom area that extends onto a suspended deck with a tree-house feel. This is enhanced by a set of steps connecting this north facing space with the garden.
On the other side is a huge lounge/dining room with vaulted ceilings and sky views highlighted by whitewashed roof trusses and a balcony that overlooks Schlich Street toward the parklands.
The generous master bedroom opens off the lounge, shares the balcony and has its own bathroom and study.
The established rear garden is terraced over three levels; two of these contain koi ponds and there is a solid brick shed to meet gardening requirements - and to keep the olive, apple and citrus trees, vines and veggie patch at their best.
Under the home is a cellar space - just right for the wine collection. On the roof are solar hot water and solar panels with a premium rate, transferable, 20 year solar feed in tariff.
This is a unique and timeless home that has benefited from the introduction of fresh ideas on space, patterns and connection. It has served as a comfortable, fun, family home and promotes a relaxed Mediterranean lifestyle.
It has enduring appeal to adults and children alike because of its willingness to subvert the normal in pursuit of the extraordinary.
Number 61 Schlich Street will appeal to families, downsizers and professionals who appreciate homes with personality - and an unrivalled location in the embassy belt, close to the lake, schools, shops, the parliamentary triangle and the CBD.
Features
Four bedrooms
Three bathrooms
Two studies
Three living areas
Kitchen/casual meals
Kitchenette/bar
Sunroom with inground pool
Sauna
Open jetmaster fireplace
Verandah, balcony and upper deck
Carport
Cellar
Solar hot water
Solar panels with feed in tariff
Generous storage including attic, understairs cupboard, all bedrooms built in wardrobes, bookcases
Solid brick garden shed
Extendaline clothesline
Terraced, easy care gardens
Koi ponds
Established fruit trees
Unrivalled location
Read MoreThe 1996 major rebuild/renovation was undertaken by celebrated architect Nino Bellantonio and has elevated the original modest build into a thoughtful interconnection of expansive spaces making the most of treetop views and winter sunshine.
This is a home that's big enough to offer every family member a space they can claim as their own while common living areas invite everyone back together for meals and relaxation.
Entry leads into a timber-floored hallway with a family room to the left, highlighted by an original fireplace, a vaulted ceiling and a kitchenette/bar.
This room flows into a timber-panelled, paved sun room that offers the ultimate in home indulgence; a 10-metre in-ground lap pool with an adjoining sauna. Imagine the year-round pleasure offered by this amazing inclusion.
The balance of the ground floor comprises three bedrooms; the largest of these has its own ensuite, adjoining study and access onto the front verandah.
This versatile configuration offers the potential for single level living for downsizers with an expansion of the kitchen into a full-sized facility or work from home or multi generational living.
The other two bedrooms share a generous, upgraded main bathroom/laundry.
Upstairs is highlighted by a large, open plan kitchen and casual meals/playroom area that extends onto a suspended deck with a tree-house feel. This is enhanced by a set of steps connecting this north facing space with the garden.
On the other side is a huge lounge/dining room with vaulted ceilings and sky views highlighted by whitewashed roof trusses and a balcony that overlooks Schlich Street toward the parklands.
The generous master bedroom opens off the lounge, shares the balcony and has its own bathroom and study.
The established rear garden is terraced over three levels; two of these contain koi ponds and there is a solid brick shed to meet gardening requirements - and to keep the olive, apple and citrus trees, vines and veggie patch at their best.
Under the home is a cellar space - just right for the wine collection. On the roof are solar hot water and solar panels with a premium rate, transferable, 20 year solar feed in tariff.
This is a unique and timeless home that has benefited from the introduction of fresh ideas on space, patterns and connection. It has served as a comfortable, fun, family home and promotes a relaxed Mediterranean lifestyle.
It has enduring appeal to adults and children alike because of its willingness to subvert the normal in pursuit of the extraordinary.
Number 61 Schlich Street will appeal to families, downsizers and professionals who appreciate homes with personality - and an unrivalled location in the embassy belt, close to the lake, schools, shops, the parliamentary triangle and the CBD.
Features
Four bedrooms
Three bathrooms
Two studies
Three living areas
Kitchen/casual meals
Kitchenette/bar
Sunroom with inground pool
Sauna
Open jetmaster fireplace
Verandah, balcony and upper deck
Carport
Cellar
Solar hot water
Solar panels with feed in tariff
Generous storage including attic, understairs cupboard, all bedrooms built in wardrobes, bookcases
Solid brick garden shed
Extendaline clothesline
Terraced, easy care gardens
Koi ponds
Established fruit trees
Unrivalled location
Inspect
Contact agent
Listing agent
Unexpected surprises abound and delight in this solar oriented, light filled, Schlich Street home opposite the Yarralumla playing fields and around the corner from Yarralumla Bay.
The 1996 major rebuild/renovation was undertaken by celebrated architect Nino Bellantonio and has elevated the original modest build into a thoughtful interconnection of expansive spaces making the most of treetop views and winter sunshine.
This is a home that's big enough to offer every family member a space they can claim as their own while common living areas invite everyone back together for meals and relaxation.
Entry leads into a timber-floored hallway with a family room to the left, highlighted by an original fireplace, a vaulted ceiling and a kitchenette/bar.
This room flows into a timber-panelled, paved sun room that offers the ultimate in home indulgence; a 10-metre in-ground lap pool with an adjoining sauna. Imagine the year-round pleasure offered by this amazing inclusion.
The balance of the ground floor comprises three bedrooms; the largest of these has its own ensuite, adjoining study and access onto the front verandah.
This versatile configuration offers the potential for single level living for downsizers with an expansion of the kitchen into a full-sized facility or work from home or multi generational living.
The other two bedrooms share a generous, upgraded main bathroom/laundry.
Upstairs is highlighted by a large, open plan kitchen and casual meals/playroom area that extends onto a suspended deck with a tree-house feel. This is enhanced by a set of steps connecting this north facing space with the garden.
On the other side is a huge lounge/dining room with vaulted ceilings and sky views highlighted by whitewashed roof trusses and a balcony that overlooks Schlich Street toward the parklands.
The generous master bedroom opens off the lounge, shares the balcony and has its own bathroom and study.
The established rear garden is terraced over three levels; two of these contain koi ponds and there is a solid brick shed to meet gardening requirements - and to keep the olive, apple and citrus trees, vines and veggie patch at their best.
Under the home is a cellar space - just right for the wine collection. On the roof are solar hot water and solar panels with a premium rate, transferable, 20 year solar feed in tariff.
This is a unique and timeless home that has benefited from the introduction of fresh ideas on space, patterns and connection. It has served as a comfortable, fun, family home and promotes a relaxed Mediterranean lifestyle.
It has enduring appeal to adults and children alike because of its willingness to subvert the normal in pursuit of the extraordinary.
Number 61 Schlich Street will appeal to families, downsizers and professionals who appreciate homes with personality - and an unrivalled location in the embassy belt, close to the lake, schools, shops, the parliamentary triangle and the CBD.
Features
Four bedrooms
Three bathrooms
Two studies
Three living areas
Kitchen/casual meals
Kitchenette/bar
Sunroom with inground pool
Sauna
Open jetmaster fireplace
Verandah, balcony and upper deck
Carport
Cellar
Solar hot water
Solar panels with feed in tariff
Generous storage including attic, understairs cupboard, all bedrooms built in wardrobes, bookcases
Solid brick garden shed
Extendaline clothesline
Terraced, easy care gardens
Koi ponds
Established fruit trees
Unrivalled location
Read MoreThe 1996 major rebuild/renovation was undertaken by celebrated architect Nino Bellantonio and has elevated the original modest build into a thoughtful interconnection of expansive spaces making the most of treetop views and winter sunshine.
This is a home that's big enough to offer every family member a space they can claim as their own while common living areas invite everyone back together for meals and relaxation.
Entry leads into a timber-floored hallway with a family room to the left, highlighted by an original fireplace, a vaulted ceiling and a kitchenette/bar.
This room flows into a timber-panelled, paved sun room that offers the ultimate in home indulgence; a 10-metre in-ground lap pool with an adjoining sauna. Imagine the year-round pleasure offered by this amazing inclusion.
The balance of the ground floor comprises three bedrooms; the largest of these has its own ensuite, adjoining study and access onto the front verandah.
This versatile configuration offers the potential for single level living for downsizers with an expansion of the kitchen into a full-sized facility or work from home or multi generational living.
The other two bedrooms share a generous, upgraded main bathroom/laundry.
Upstairs is highlighted by a large, open plan kitchen and casual meals/playroom area that extends onto a suspended deck with a tree-house feel. This is enhanced by a set of steps connecting this north facing space with the garden.
On the other side is a huge lounge/dining room with vaulted ceilings and sky views highlighted by whitewashed roof trusses and a balcony that overlooks Schlich Street toward the parklands.
The generous master bedroom opens off the lounge, shares the balcony and has its own bathroom and study.
The established rear garden is terraced over three levels; two of these contain koi ponds and there is a solid brick shed to meet gardening requirements - and to keep the olive, apple and citrus trees, vines and veggie patch at their best.
Under the home is a cellar space - just right for the wine collection. On the roof are solar hot water and solar panels with a premium rate, transferable, 20 year solar feed in tariff.
This is a unique and timeless home that has benefited from the introduction of fresh ideas on space, patterns and connection. It has served as a comfortable, fun, family home and promotes a relaxed Mediterranean lifestyle.
It has enduring appeal to adults and children alike because of its willingness to subvert the normal in pursuit of the extraordinary.
Number 61 Schlich Street will appeal to families, downsizers and professionals who appreciate homes with personality - and an unrivalled location in the embassy belt, close to the lake, schools, shops, the parliamentary triangle and the CBD.
Features
Four bedrooms
Three bathrooms
Two studies
Three living areas
Kitchen/casual meals
Kitchenette/bar
Sunroom with inground pool
Sauna
Open jetmaster fireplace
Verandah, balcony and upper deck
Carport
Cellar
Solar hot water
Solar panels with feed in tariff
Generous storage including attic, understairs cupboard, all bedrooms built in wardrobes, bookcases
Solid brick garden shed
Extendaline clothesline
Terraced, easy care gardens
Koi ponds
Established fruit trees
Unrivalled location
Location
Lot 30/61 Schlich Street
Yarralumla ACT 2600
Details
4
3
1
EER: 3
House
Auction Sunday, 9 Apr 10:00 AM On-Site
Land area: | 633.7 sqm (approx) |
Unexpected surprises abound and delight in this solar oriented, light filled, Schlich Street home opposite the Yarralumla playing fields and around the corner from Yarralumla Bay.
The 1996 major rebuild/renovation was undertaken by celebrated architect Nino Bellantonio and has elevated the original modest build into a thoughtful interconnection of expansive spaces making the most of treetop views and winter sunshine.
This is a home that's big enough to offer every family member a space they can claim as their own while common living areas invite everyone back together for meals and relaxation.
Entry leads into a timber-floored hallway with a family room to the left, highlighted by an original fireplace, a vaulted ceiling and a kitchenette/bar.
This room flows into a timber-panelled, paved sun room that offers the ultimate in home indulgence; a 10-metre in-ground lap pool with an adjoining sauna. Imagine the year-round pleasure offered by this amazing inclusion.
The balance of the ground floor comprises three bedrooms; the largest of these has its own ensuite, adjoining study and access onto the front verandah.
This versatile configuration offers the potential for single level living for downsizers with an expansion of the kitchen into a full-sized facility or work from home or multi generational living.
The other two bedrooms share a generous, upgraded main bathroom/laundry.
Upstairs is highlighted by a large, open plan kitchen and casual meals/playroom area that extends onto a suspended deck with a tree-house feel. This is enhanced by a set of steps connecting this north facing space with the garden.
On the other side is a huge lounge/dining room with vaulted ceilings and sky views highlighted by whitewashed roof trusses and a balcony that overlooks Schlich Street toward the parklands.
The generous master bedroom opens off the lounge, shares the balcony and has its own bathroom and study.
The established rear garden is terraced over three levels; two of these contain koi ponds and there is a solid brick shed to meet gardening requirements - and to keep the olive, apple and citrus trees, vines and veggie patch at their best.
Under the home is a cellar space - just right for the wine collection. On the roof are solar hot water and solar panels with a premium rate, transferable, 20 year solar feed in tariff.
This is a unique and timeless home that has benefited from the introduction of fresh ideas on space, patterns and connection. It has served as a comfortable, fun, family home and promotes a relaxed Mediterranean lifestyle.
It has enduring appeal to adults and children alike because of its willingness to subvert the normal in pursuit of the extraordinary.
Number 61 Schlich Street will appeal to families, downsizers and professionals who appreciate homes with personality - and an unrivalled location in the embassy belt, close to the lake, schools, shops, the parliamentary triangle and the CBD.
Features
Four bedrooms
Three bathrooms
Two studies
Three living areas
Kitchen/casual meals
Kitchenette/bar
Sunroom with inground pool
Sauna
Open jetmaster fireplace
Verandah, balcony and upper deck
Carport
Cellar
Solar hot water
Solar panels with feed in tariff
Generous storage including attic, understairs cupboard, all bedrooms built in wardrobes, bookcases
Solid brick garden shed
Extendaline clothesline
Terraced, easy care gardens
Koi ponds
Established fruit trees
Unrivalled location
Read MoreThe 1996 major rebuild/renovation was undertaken by celebrated architect Nino Bellantonio and has elevated the original modest build into a thoughtful interconnection of expansive spaces making the most of treetop views and winter sunshine.
This is a home that's big enough to offer every family member a space they can claim as their own while common living areas invite everyone back together for meals and relaxation.
Entry leads into a timber-floored hallway with a family room to the left, highlighted by an original fireplace, a vaulted ceiling and a kitchenette/bar.
This room flows into a timber-panelled, paved sun room that offers the ultimate in home indulgence; a 10-metre in-ground lap pool with an adjoining sauna. Imagine the year-round pleasure offered by this amazing inclusion.
The balance of the ground floor comprises three bedrooms; the largest of these has its own ensuite, adjoining study and access onto the front verandah.
This versatile configuration offers the potential for single level living for downsizers with an expansion of the kitchen into a full-sized facility or work from home or multi generational living.
The other two bedrooms share a generous, upgraded main bathroom/laundry.
Upstairs is highlighted by a large, open plan kitchen and casual meals/playroom area that extends onto a suspended deck with a tree-house feel. This is enhanced by a set of steps connecting this north facing space with the garden.
On the other side is a huge lounge/dining room with vaulted ceilings and sky views highlighted by whitewashed roof trusses and a balcony that overlooks Schlich Street toward the parklands.
The generous master bedroom opens off the lounge, shares the balcony and has its own bathroom and study.
The established rear garden is terraced over three levels; two of these contain koi ponds and there is a solid brick shed to meet gardening requirements - and to keep the olive, apple and citrus trees, vines and veggie patch at their best.
Under the home is a cellar space - just right for the wine collection. On the roof are solar hot water and solar panels with a premium rate, transferable, 20 year solar feed in tariff.
This is a unique and timeless home that has benefited from the introduction of fresh ideas on space, patterns and connection. It has served as a comfortable, fun, family home and promotes a relaxed Mediterranean lifestyle.
It has enduring appeal to adults and children alike because of its willingness to subvert the normal in pursuit of the extraordinary.
Number 61 Schlich Street will appeal to families, downsizers and professionals who appreciate homes with personality - and an unrivalled location in the embassy belt, close to the lake, schools, shops, the parliamentary triangle and the CBD.
Features
Four bedrooms
Three bathrooms
Two studies
Three living areas
Kitchen/casual meals
Kitchenette/bar
Sunroom with inground pool
Sauna
Open jetmaster fireplace
Verandah, balcony and upper deck
Carport
Cellar
Solar hot water
Solar panels with feed in tariff
Generous storage including attic, understairs cupboard, all bedrooms built in wardrobes, bookcases
Solid brick garden shed
Extendaline clothesline
Terraced, easy care gardens
Koi ponds
Established fruit trees
Unrivalled location
Inspect
Contact agent


