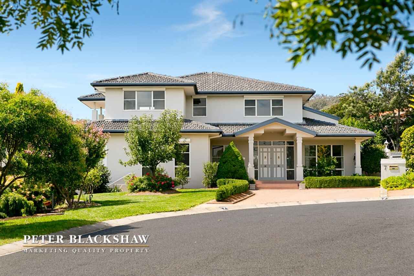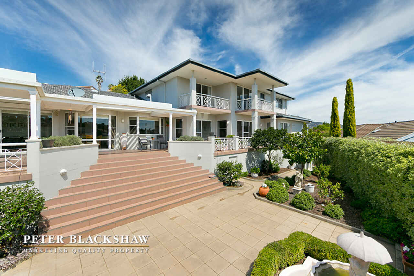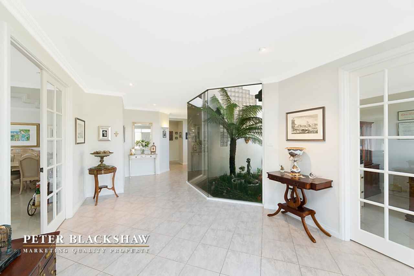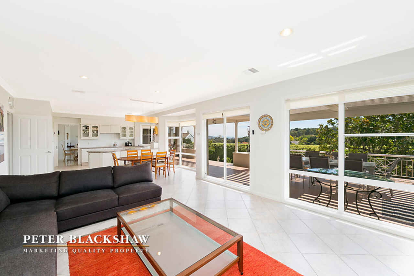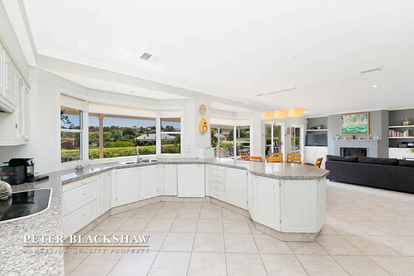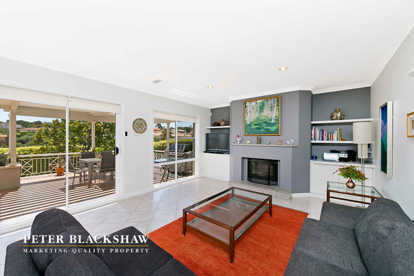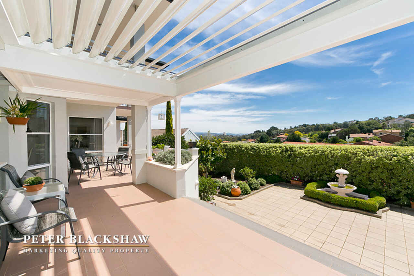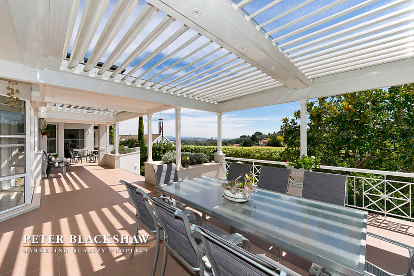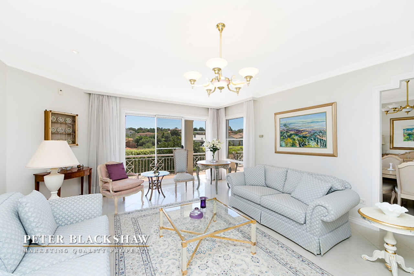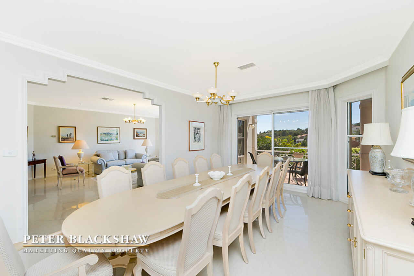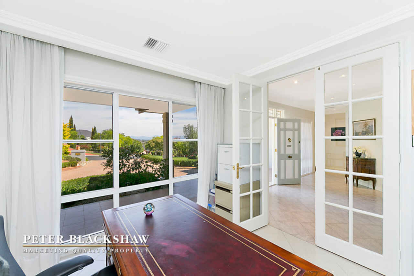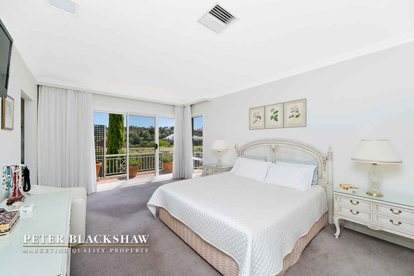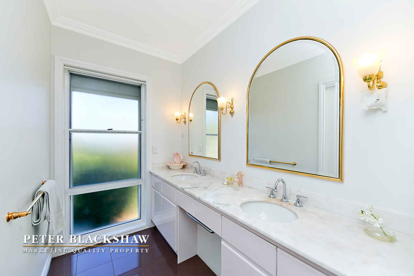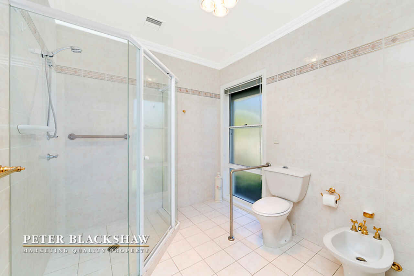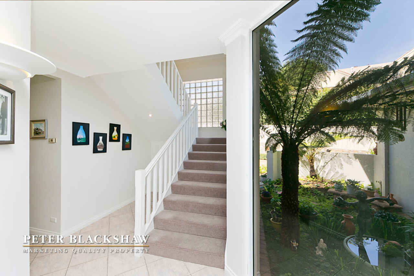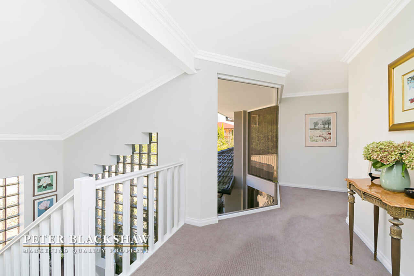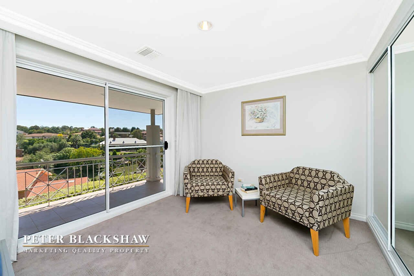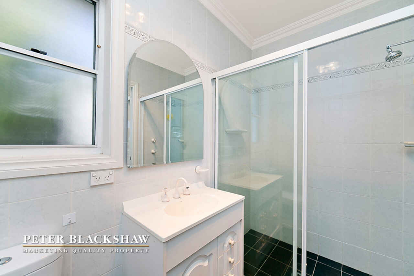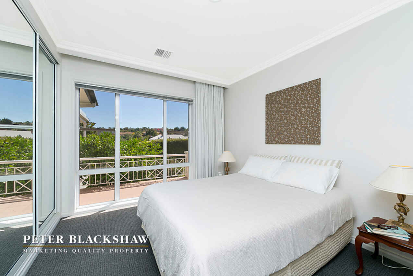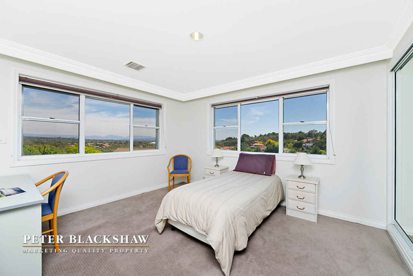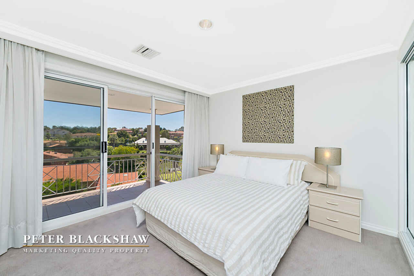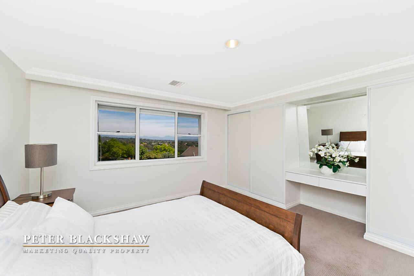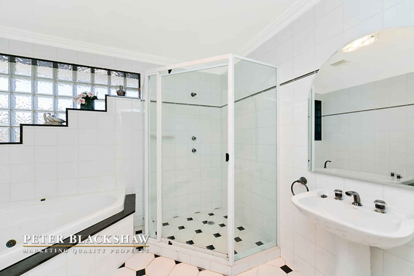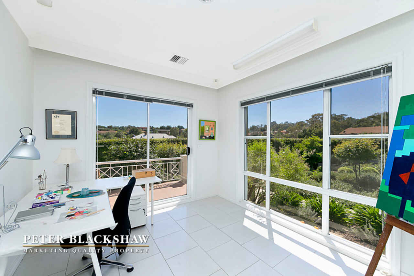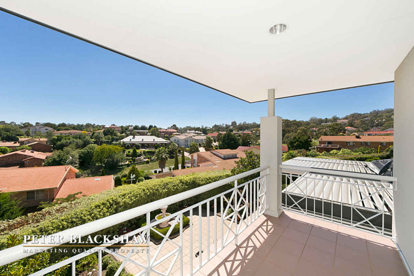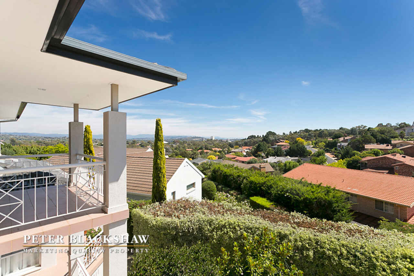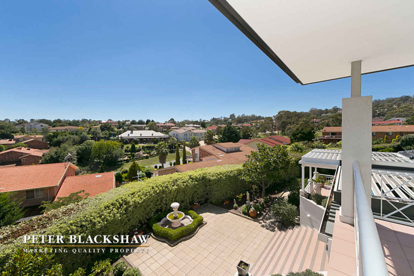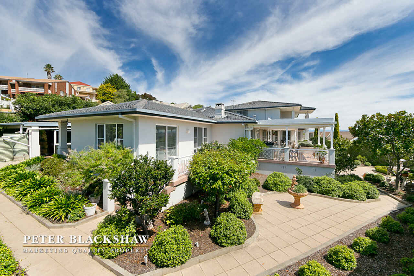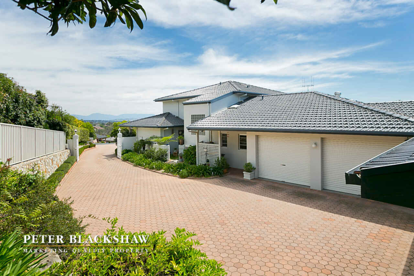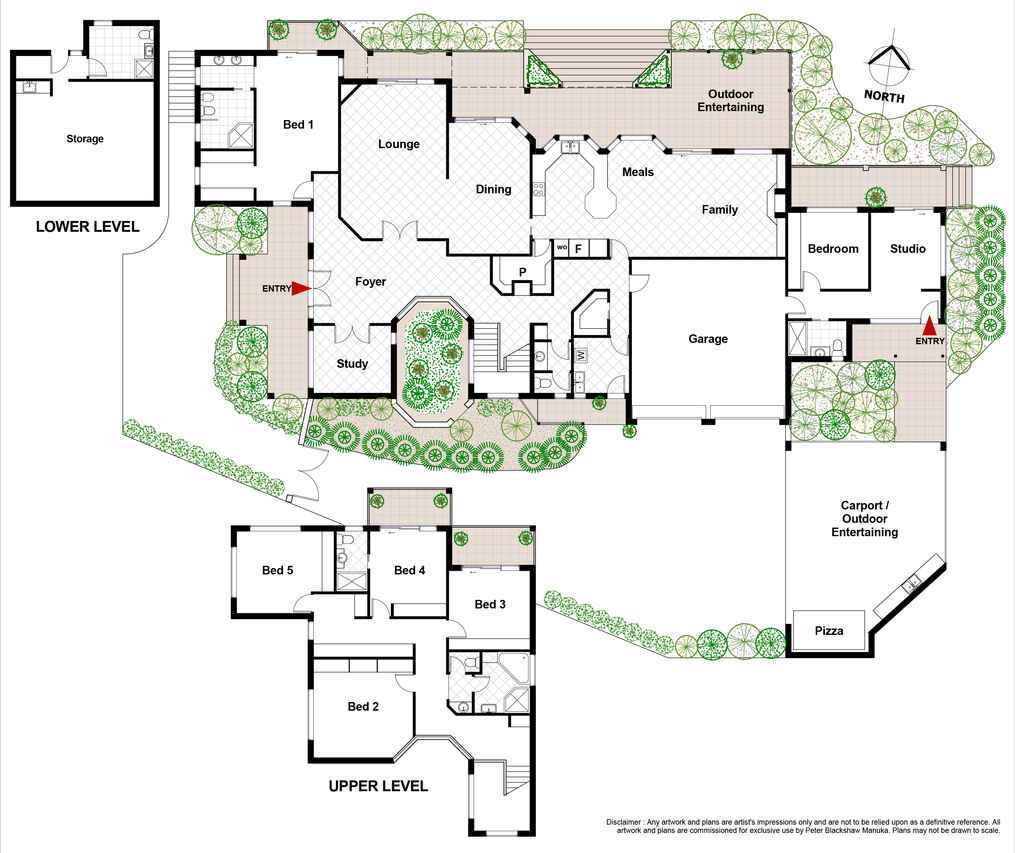A Remarkable, Master Built Family Residence
Sold
Location
Lot 30/7 Kanangra Place
O'Malley ACT 2606
Details
6
6
4
EER: 3
House
By negotiation
Land area: | 1843 sqm (approx) |
Building size: | 407 sqm (approx) |
Positioned proudly within a quiet cul-de-sac in one of Canberra’s most exclusive suburbs is this remarkable Master built home. Constructed and owned by highly reputable builder Alex Capezio of Capezio Bros, renown for building outstanding quality homes.
Rarely will you find a home this beautiful, with impeccable style, perfectly practical and suited for the family. With timeless décor, solid construction, and premium finishes this property will definitely impress and should be inspected.
A thoughtfully designed floor plan with 5 bedrooms plus study, 407m2 (approx.) of living space spanning over two levels provides segregated living areas and bedrooms allowing for flexibility and privacy. Also an advantage, access via the entry to a separate study and spacious master bedroom including a large walk-in robe and ensuite.
Please note - preferred settlement period mid-2016.
Generous sized windows and glass doors have been used extensively throughout the entire home providing an abundance of natural light as well as magnificent views over beautifully established manicured gardens and the Woden Valley. Infact every room has its own unique outlook of the landscape surrounds.
At the heart of the home is a practical and expansive open-plan living area, including a meals, kitchen, and family room with the ambiance of a fireplace. The kitchen is easily accessible from the formal dining and lounge room and is complete with high-end appliances, ample storage and bench space. All living areas are of good proportion, north facing and feature full-length glass doors that open to a beautiful outdoor elevated terrace with a vergola that adjusts to accommodate all of Canberra's seasons.
A self-contained studio consisting of a bedroom, bathroom and separate entry is the ideal work-from-home office. The remaining bedrooms, all with built-in robes, are located on the upper level with one of the bedrooms designed with an ensuite and verandah.
Other features include a double garage, and double carport, with additional parking also within the confines of the property.
Key components of this property include:
- 5 bedrooms with study
- Generous living space of 407m2 (approx.)
- Private and secure 1843m2 (approx.) block of land
- Open-plan living including meals area and family room
- Centrally located kitchen with high quality appliances, servicing a variety of rooms
- Segregated study, large master bedroom with walk-in robe and ensuite on ground level
- Self-contained studio consisting of a living area, bedroom and bathroom with separate entry
- Additional storage and bathroom
- Ducted reverse-cycle heating and cooling.
- Quality fireplace
- Underfloor heating
- Double garage with internal access, double carport with additional car accommodation within the confines of the property
- Automated reticulation system to maintain beautifully landscaped gardens
- Scenic views out over Woden Valley
Read MoreRarely will you find a home this beautiful, with impeccable style, perfectly practical and suited for the family. With timeless décor, solid construction, and premium finishes this property will definitely impress and should be inspected.
A thoughtfully designed floor plan with 5 bedrooms plus study, 407m2 (approx.) of living space spanning over two levels provides segregated living areas and bedrooms allowing for flexibility and privacy. Also an advantage, access via the entry to a separate study and spacious master bedroom including a large walk-in robe and ensuite.
Please note - preferred settlement period mid-2016.
Generous sized windows and glass doors have been used extensively throughout the entire home providing an abundance of natural light as well as magnificent views over beautifully established manicured gardens and the Woden Valley. Infact every room has its own unique outlook of the landscape surrounds.
At the heart of the home is a practical and expansive open-plan living area, including a meals, kitchen, and family room with the ambiance of a fireplace. The kitchen is easily accessible from the formal dining and lounge room and is complete with high-end appliances, ample storage and bench space. All living areas are of good proportion, north facing and feature full-length glass doors that open to a beautiful outdoor elevated terrace with a vergola that adjusts to accommodate all of Canberra's seasons.
A self-contained studio consisting of a bedroom, bathroom and separate entry is the ideal work-from-home office. The remaining bedrooms, all with built-in robes, are located on the upper level with one of the bedrooms designed with an ensuite and verandah.
Other features include a double garage, and double carport, with additional parking also within the confines of the property.
Key components of this property include:
- 5 bedrooms with study
- Generous living space of 407m2 (approx.)
- Private and secure 1843m2 (approx.) block of land
- Open-plan living including meals area and family room
- Centrally located kitchen with high quality appliances, servicing a variety of rooms
- Segregated study, large master bedroom with walk-in robe and ensuite on ground level
- Self-contained studio consisting of a living area, bedroom and bathroom with separate entry
- Additional storage and bathroom
- Ducted reverse-cycle heating and cooling.
- Quality fireplace
- Underfloor heating
- Double garage with internal access, double carport with additional car accommodation within the confines of the property
- Automated reticulation system to maintain beautifully landscaped gardens
- Scenic views out over Woden Valley
Inspect
Contact agent
Listing agent
Positioned proudly within a quiet cul-de-sac in one of Canberra’s most exclusive suburbs is this remarkable Master built home. Constructed and owned by highly reputable builder Alex Capezio of Capezio Bros, renown for building outstanding quality homes.
Rarely will you find a home this beautiful, with impeccable style, perfectly practical and suited for the family. With timeless décor, solid construction, and premium finishes this property will definitely impress and should be inspected.
A thoughtfully designed floor plan with 5 bedrooms plus study, 407m2 (approx.) of living space spanning over two levels provides segregated living areas and bedrooms allowing for flexibility and privacy. Also an advantage, access via the entry to a separate study and spacious master bedroom including a large walk-in robe and ensuite.
Please note - preferred settlement period mid-2016.
Generous sized windows and glass doors have been used extensively throughout the entire home providing an abundance of natural light as well as magnificent views over beautifully established manicured gardens and the Woden Valley. Infact every room has its own unique outlook of the landscape surrounds.
At the heart of the home is a practical and expansive open-plan living area, including a meals, kitchen, and family room with the ambiance of a fireplace. The kitchen is easily accessible from the formal dining and lounge room and is complete with high-end appliances, ample storage and bench space. All living areas are of good proportion, north facing and feature full-length glass doors that open to a beautiful outdoor elevated terrace with a vergola that adjusts to accommodate all of Canberra's seasons.
A self-contained studio consisting of a bedroom, bathroom and separate entry is the ideal work-from-home office. The remaining bedrooms, all with built-in robes, are located on the upper level with one of the bedrooms designed with an ensuite and verandah.
Other features include a double garage, and double carport, with additional parking also within the confines of the property.
Key components of this property include:
- 5 bedrooms with study
- Generous living space of 407m2 (approx.)
- Private and secure 1843m2 (approx.) block of land
- Open-plan living including meals area and family room
- Centrally located kitchen with high quality appliances, servicing a variety of rooms
- Segregated study, large master bedroom with walk-in robe and ensuite on ground level
- Self-contained studio consisting of a living area, bedroom and bathroom with separate entry
- Additional storage and bathroom
- Ducted reverse-cycle heating and cooling.
- Quality fireplace
- Underfloor heating
- Double garage with internal access, double carport with additional car accommodation within the confines of the property
- Automated reticulation system to maintain beautifully landscaped gardens
- Scenic views out over Woden Valley
Read MoreRarely will you find a home this beautiful, with impeccable style, perfectly practical and suited for the family. With timeless décor, solid construction, and premium finishes this property will definitely impress and should be inspected.
A thoughtfully designed floor plan with 5 bedrooms plus study, 407m2 (approx.) of living space spanning over two levels provides segregated living areas and bedrooms allowing for flexibility and privacy. Also an advantage, access via the entry to a separate study and spacious master bedroom including a large walk-in robe and ensuite.
Please note - preferred settlement period mid-2016.
Generous sized windows and glass doors have been used extensively throughout the entire home providing an abundance of natural light as well as magnificent views over beautifully established manicured gardens and the Woden Valley. Infact every room has its own unique outlook of the landscape surrounds.
At the heart of the home is a practical and expansive open-plan living area, including a meals, kitchen, and family room with the ambiance of a fireplace. The kitchen is easily accessible from the formal dining and lounge room and is complete with high-end appliances, ample storage and bench space. All living areas are of good proportion, north facing and feature full-length glass doors that open to a beautiful outdoor elevated terrace with a vergola that adjusts to accommodate all of Canberra's seasons.
A self-contained studio consisting of a bedroom, bathroom and separate entry is the ideal work-from-home office. The remaining bedrooms, all with built-in robes, are located on the upper level with one of the bedrooms designed with an ensuite and verandah.
Other features include a double garage, and double carport, with additional parking also within the confines of the property.
Key components of this property include:
- 5 bedrooms with study
- Generous living space of 407m2 (approx.)
- Private and secure 1843m2 (approx.) block of land
- Open-plan living including meals area and family room
- Centrally located kitchen with high quality appliances, servicing a variety of rooms
- Segregated study, large master bedroom with walk-in robe and ensuite on ground level
- Self-contained studio consisting of a living area, bedroom and bathroom with separate entry
- Additional storage and bathroom
- Ducted reverse-cycle heating and cooling.
- Quality fireplace
- Underfloor heating
- Double garage with internal access, double carport with additional car accommodation within the confines of the property
- Automated reticulation system to maintain beautifully landscaped gardens
- Scenic views out over Woden Valley
Location
Lot 30/7 Kanangra Place
O'Malley ACT 2606
Details
6
6
4
EER: 3
House
By negotiation
Land area: | 1843 sqm (approx) |
Building size: | 407 sqm (approx) |
Positioned proudly within a quiet cul-de-sac in one of Canberra’s most exclusive suburbs is this remarkable Master built home. Constructed and owned by highly reputable builder Alex Capezio of Capezio Bros, renown for building outstanding quality homes.
Rarely will you find a home this beautiful, with impeccable style, perfectly practical and suited for the family. With timeless décor, solid construction, and premium finishes this property will definitely impress and should be inspected.
A thoughtfully designed floor plan with 5 bedrooms plus study, 407m2 (approx.) of living space spanning over two levels provides segregated living areas and bedrooms allowing for flexibility and privacy. Also an advantage, access via the entry to a separate study and spacious master bedroom including a large walk-in robe and ensuite.
Please note - preferred settlement period mid-2016.
Generous sized windows and glass doors have been used extensively throughout the entire home providing an abundance of natural light as well as magnificent views over beautifully established manicured gardens and the Woden Valley. Infact every room has its own unique outlook of the landscape surrounds.
At the heart of the home is a practical and expansive open-plan living area, including a meals, kitchen, and family room with the ambiance of a fireplace. The kitchen is easily accessible from the formal dining and lounge room and is complete with high-end appliances, ample storage and bench space. All living areas are of good proportion, north facing and feature full-length glass doors that open to a beautiful outdoor elevated terrace with a vergola that adjusts to accommodate all of Canberra's seasons.
A self-contained studio consisting of a bedroom, bathroom and separate entry is the ideal work-from-home office. The remaining bedrooms, all with built-in robes, are located on the upper level with one of the bedrooms designed with an ensuite and verandah.
Other features include a double garage, and double carport, with additional parking also within the confines of the property.
Key components of this property include:
- 5 bedrooms with study
- Generous living space of 407m2 (approx.)
- Private and secure 1843m2 (approx.) block of land
- Open-plan living including meals area and family room
- Centrally located kitchen with high quality appliances, servicing a variety of rooms
- Segregated study, large master bedroom with walk-in robe and ensuite on ground level
- Self-contained studio consisting of a living area, bedroom and bathroom with separate entry
- Additional storage and bathroom
- Ducted reverse-cycle heating and cooling.
- Quality fireplace
- Underfloor heating
- Double garage with internal access, double carport with additional car accommodation within the confines of the property
- Automated reticulation system to maintain beautifully landscaped gardens
- Scenic views out over Woden Valley
Read MoreRarely will you find a home this beautiful, with impeccable style, perfectly practical and suited for the family. With timeless décor, solid construction, and premium finishes this property will definitely impress and should be inspected.
A thoughtfully designed floor plan with 5 bedrooms plus study, 407m2 (approx.) of living space spanning over two levels provides segregated living areas and bedrooms allowing for flexibility and privacy. Also an advantage, access via the entry to a separate study and spacious master bedroom including a large walk-in robe and ensuite.
Please note - preferred settlement period mid-2016.
Generous sized windows and glass doors have been used extensively throughout the entire home providing an abundance of natural light as well as magnificent views over beautifully established manicured gardens and the Woden Valley. Infact every room has its own unique outlook of the landscape surrounds.
At the heart of the home is a practical and expansive open-plan living area, including a meals, kitchen, and family room with the ambiance of a fireplace. The kitchen is easily accessible from the formal dining and lounge room and is complete with high-end appliances, ample storage and bench space. All living areas are of good proportion, north facing and feature full-length glass doors that open to a beautiful outdoor elevated terrace with a vergola that adjusts to accommodate all of Canberra's seasons.
A self-contained studio consisting of a bedroom, bathroom and separate entry is the ideal work-from-home office. The remaining bedrooms, all with built-in robes, are located on the upper level with one of the bedrooms designed with an ensuite and verandah.
Other features include a double garage, and double carport, with additional parking also within the confines of the property.
Key components of this property include:
- 5 bedrooms with study
- Generous living space of 407m2 (approx.)
- Private and secure 1843m2 (approx.) block of land
- Open-plan living including meals area and family room
- Centrally located kitchen with high quality appliances, servicing a variety of rooms
- Segregated study, large master bedroom with walk-in robe and ensuite on ground level
- Self-contained studio consisting of a living area, bedroom and bathroom with separate entry
- Additional storage and bathroom
- Ducted reverse-cycle heating and cooling.
- Quality fireplace
- Underfloor heating
- Double garage with internal access, double carport with additional car accommodation within the confines of the property
- Automated reticulation system to maintain beautifully landscaped gardens
- Scenic views out over Woden Valley
Inspect
Contact agent


