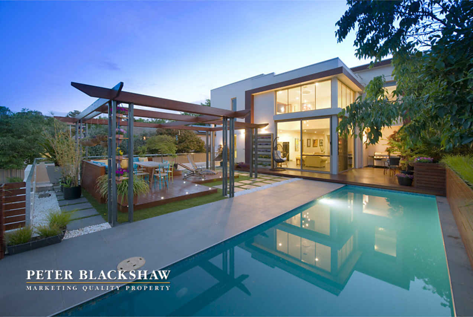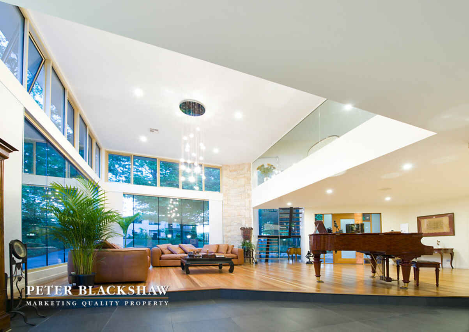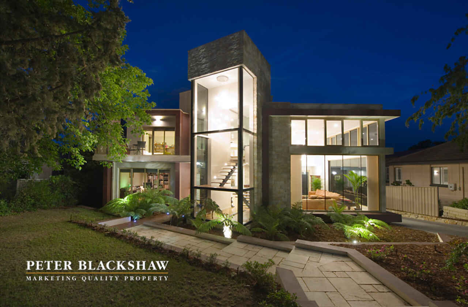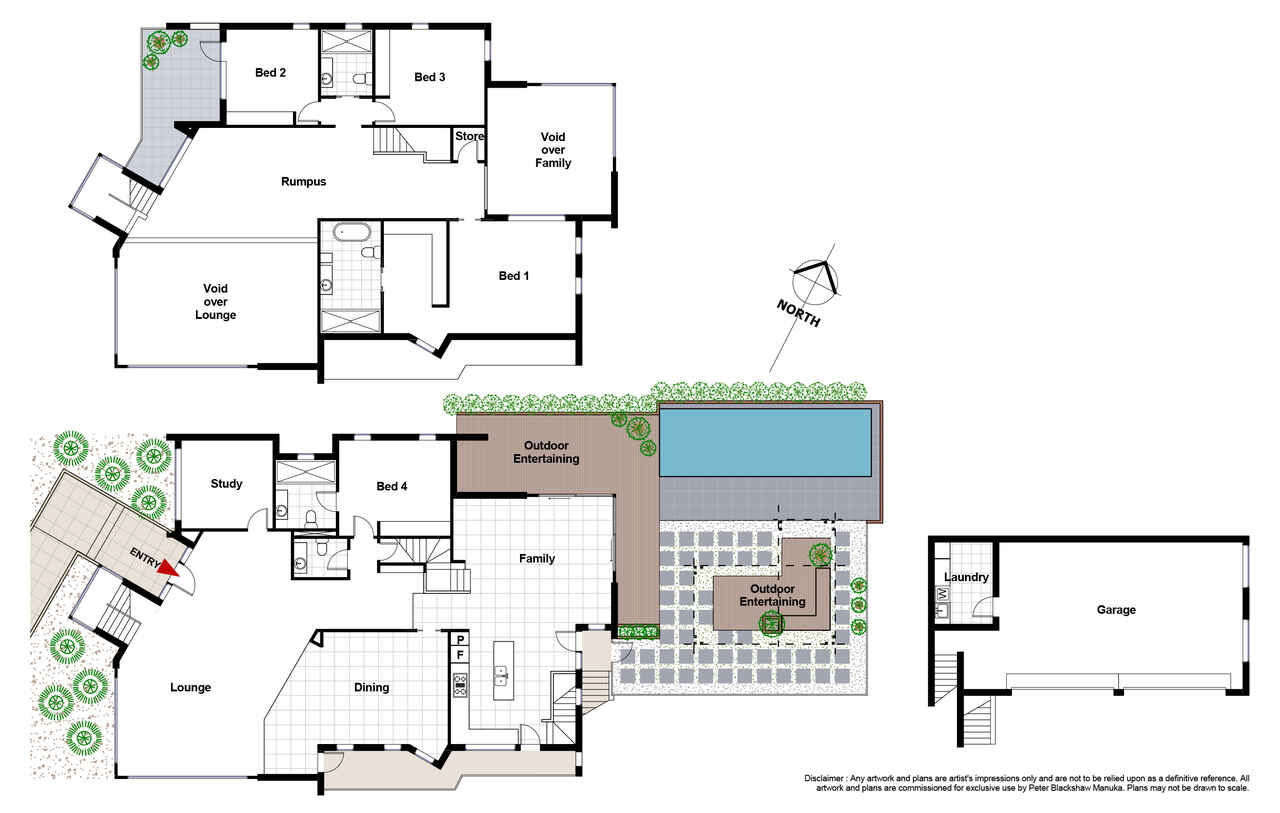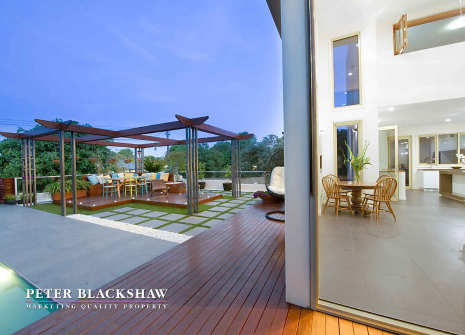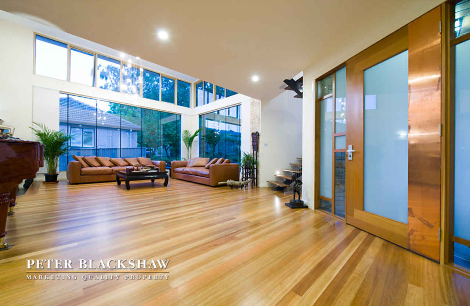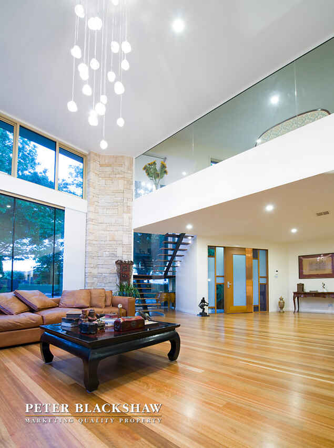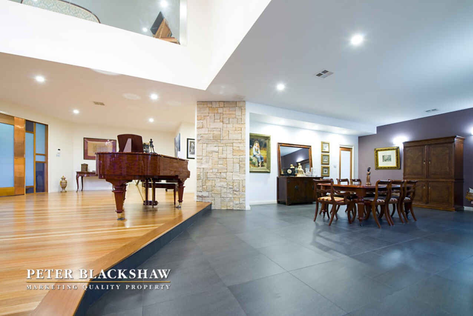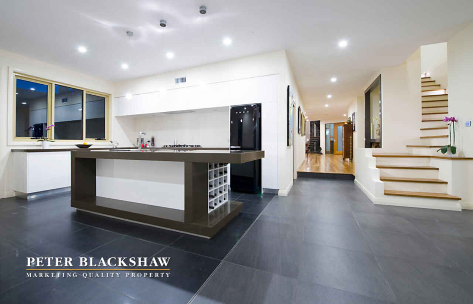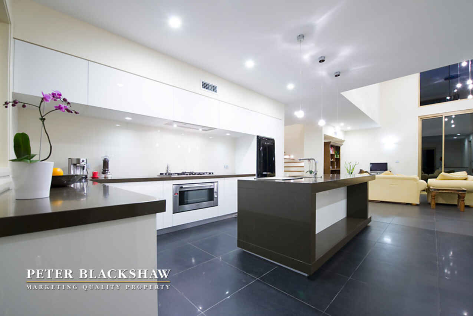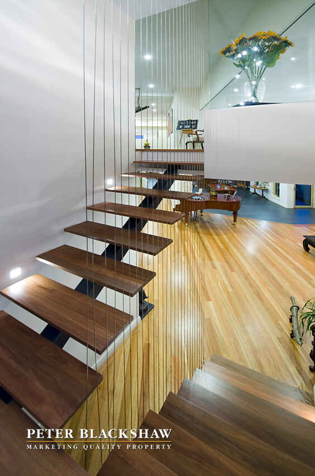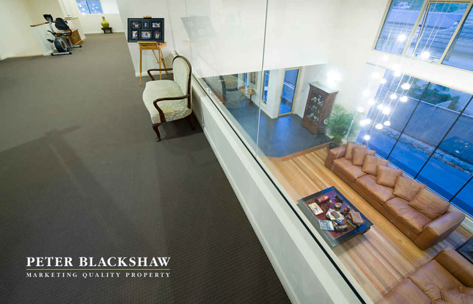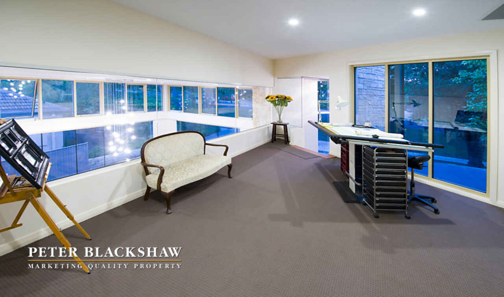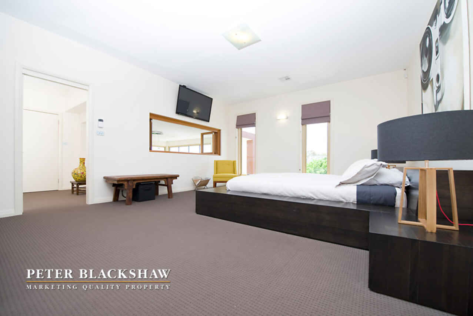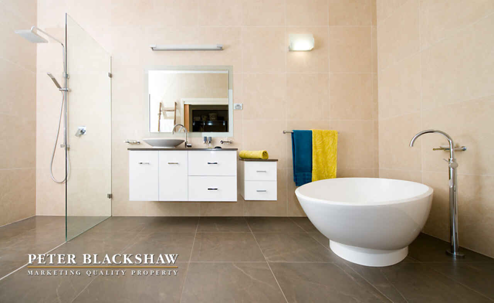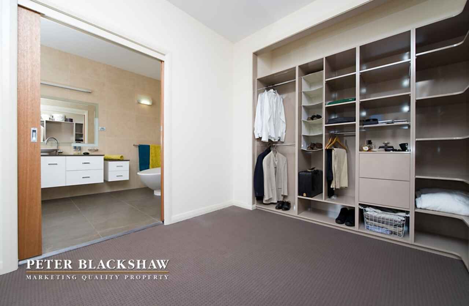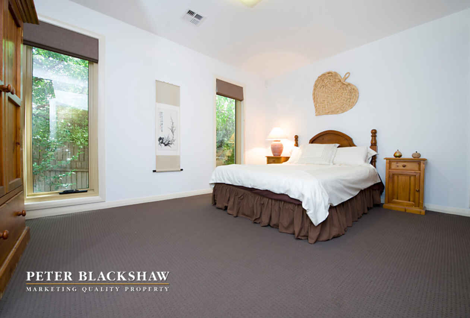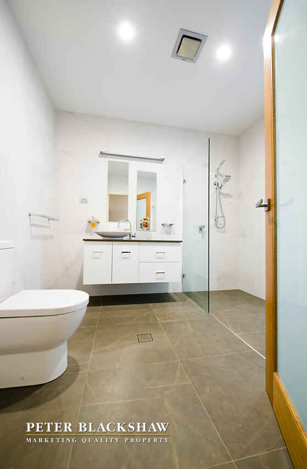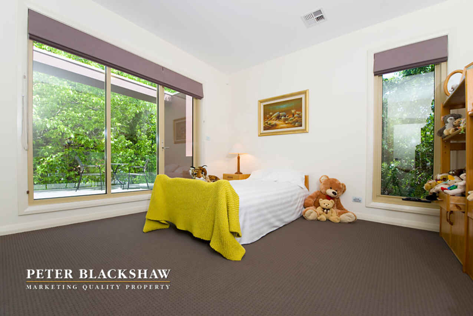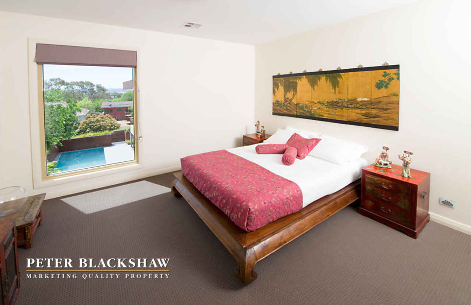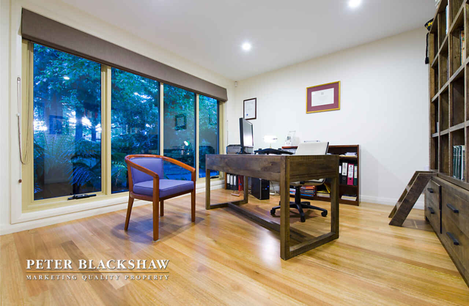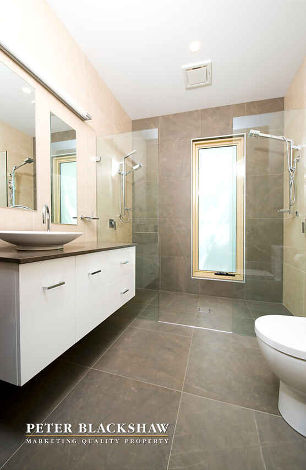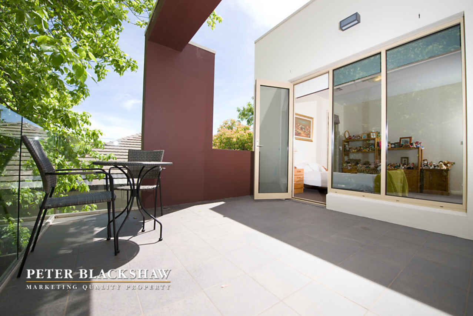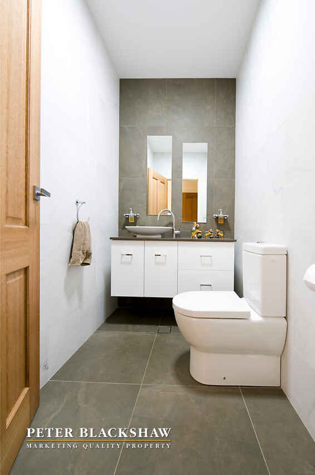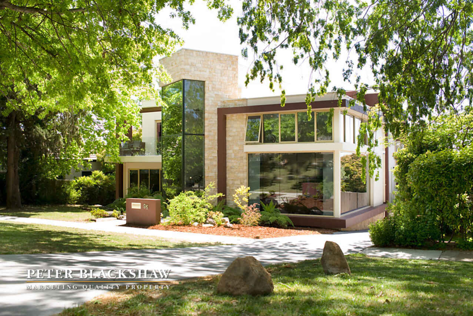Executive Style and Quality
Sold
Location
Lot 30/95 La Perouse Street
Griffith ACT 2603
Details
5
3
4
EER: 3
House
By negotiation
Land area: | 935 sqm (approx) |
Building size: | 345.85 sqm (approx) |
With a commanding street presence and striking contemporary design, a stylish and functional executive residence with wide leafy views and glorious northern orientation.
Over two generous levels connected by primary and secondary stairs, spaces include huge open plan living room featuring high ceilings, crystal light fitting, double height glass windows, hardwood timber floors and a sunken formal dining room. Adjoining the Chef’s grade kitchen is a spacious, light filled family room leading directly to the expansive north facing entertaining area with in-ground lap pool and timber decking & lounge. Finishing the lower level is a large study/5th bedroom, separate powder room and guest suite with a deluxe ensuite with double shower and built-in robe.
The thoughtful design places additional bedroom accommodation on the upper level plus an additional rumpus room/library overlooking the downstairs living area. The Master suite opens onto a private terrace and complimented by a luxurious ensuite with island bath and double shower plus bespoke walk-in wardrobes.
There is also a four car garage with excellent storage on the basement level with internal access.
95 La Perouse Street is just a short stroll to the restaurants, cafes and specialty shops of Manuka Village, Canberra's elite schools and the Parliamentary triangle.
A stunning modern residence with an impressive array of sophisticated inclusions and outstanding attention to detail.
Architect designed
Generous living room and family room featuring high ceilings and double height glass windows
Sunken formal dining room
Italian tiles throughout dining and family
Chefs grade kitchen with stone bench tops, Bosch appliances, breakfast bar and in-built wine rack
4 bedrooms plus generous study/5th bedroom
Master suite with walk-in robe, ensuite with island bath, double shower and terrace
Segregated guest suite features ensuite with double shower and built-in robe
Bedroom 2 and 3 with built-in robes – bedroom 2 opening onto balcony
Rumpus room/library overlooking living room and flowing out to sun drenched balcony
Separate powder room on lower level
Italian floor to ceiling tiles and stone vanity’s in all bathrooms
Ducted heating and cooling
Ducted Vacuum
Alarm system including security camera
Spotted gum solid timber flooring throughout living and study
Crystal light fittings to living and family
Roman blinds throughout
Double glazing to all windows
345m2 (apx) of living
Four car garage plus laundry with internal access – 84.68m2
North facing entertaining area – pergola with timber decking and stone tiles plus BBQ area
In-ground lap pool
Landscaped 936m2 parcel of land with irrigation
5000L water tank
Close proximity to:
Parliamentary Triangle
Manuka Village
Lake Burley Griffin
Canberra Boys & Girls Grammar Schools
Forrest Primary School and tennis club
Rates: $3,647 (approx) per annum
Read MoreOver two generous levels connected by primary and secondary stairs, spaces include huge open plan living room featuring high ceilings, crystal light fitting, double height glass windows, hardwood timber floors and a sunken formal dining room. Adjoining the Chef’s grade kitchen is a spacious, light filled family room leading directly to the expansive north facing entertaining area with in-ground lap pool and timber decking & lounge. Finishing the lower level is a large study/5th bedroom, separate powder room and guest suite with a deluxe ensuite with double shower and built-in robe.
The thoughtful design places additional bedroom accommodation on the upper level plus an additional rumpus room/library overlooking the downstairs living area. The Master suite opens onto a private terrace and complimented by a luxurious ensuite with island bath and double shower plus bespoke walk-in wardrobes.
There is also a four car garage with excellent storage on the basement level with internal access.
95 La Perouse Street is just a short stroll to the restaurants, cafes and specialty shops of Manuka Village, Canberra's elite schools and the Parliamentary triangle.
A stunning modern residence with an impressive array of sophisticated inclusions and outstanding attention to detail.
Architect designed
Generous living room and family room featuring high ceilings and double height glass windows
Sunken formal dining room
Italian tiles throughout dining and family
Chefs grade kitchen with stone bench tops, Bosch appliances, breakfast bar and in-built wine rack
4 bedrooms plus generous study/5th bedroom
Master suite with walk-in robe, ensuite with island bath, double shower and terrace
Segregated guest suite features ensuite with double shower and built-in robe
Bedroom 2 and 3 with built-in robes – bedroom 2 opening onto balcony
Rumpus room/library overlooking living room and flowing out to sun drenched balcony
Separate powder room on lower level
Italian floor to ceiling tiles and stone vanity’s in all bathrooms
Ducted heating and cooling
Ducted Vacuum
Alarm system including security camera
Spotted gum solid timber flooring throughout living and study
Crystal light fittings to living and family
Roman blinds throughout
Double glazing to all windows
345m2 (apx) of living
Four car garage plus laundry with internal access – 84.68m2
North facing entertaining area – pergola with timber decking and stone tiles plus BBQ area
In-ground lap pool
Landscaped 936m2 parcel of land with irrigation
5000L water tank
Close proximity to:
Parliamentary Triangle
Manuka Village
Lake Burley Griffin
Canberra Boys & Girls Grammar Schools
Forrest Primary School and tennis club
Rates: $3,647 (approx) per annum
Inspect
Contact agent
Listing agent
With a commanding street presence and striking contemporary design, a stylish and functional executive residence with wide leafy views and glorious northern orientation.
Over two generous levels connected by primary and secondary stairs, spaces include huge open plan living room featuring high ceilings, crystal light fitting, double height glass windows, hardwood timber floors and a sunken formal dining room. Adjoining the Chef’s grade kitchen is a spacious, light filled family room leading directly to the expansive north facing entertaining area with in-ground lap pool and timber decking & lounge. Finishing the lower level is a large study/5th bedroom, separate powder room and guest suite with a deluxe ensuite with double shower and built-in robe.
The thoughtful design places additional bedroom accommodation on the upper level plus an additional rumpus room/library overlooking the downstairs living area. The Master suite opens onto a private terrace and complimented by a luxurious ensuite with island bath and double shower plus bespoke walk-in wardrobes.
There is also a four car garage with excellent storage on the basement level with internal access.
95 La Perouse Street is just a short stroll to the restaurants, cafes and specialty shops of Manuka Village, Canberra's elite schools and the Parliamentary triangle.
A stunning modern residence with an impressive array of sophisticated inclusions and outstanding attention to detail.
Architect designed
Generous living room and family room featuring high ceilings and double height glass windows
Sunken formal dining room
Italian tiles throughout dining and family
Chefs grade kitchen with stone bench tops, Bosch appliances, breakfast bar and in-built wine rack
4 bedrooms plus generous study/5th bedroom
Master suite with walk-in robe, ensuite with island bath, double shower and terrace
Segregated guest suite features ensuite with double shower and built-in robe
Bedroom 2 and 3 with built-in robes – bedroom 2 opening onto balcony
Rumpus room/library overlooking living room and flowing out to sun drenched balcony
Separate powder room on lower level
Italian floor to ceiling tiles and stone vanity’s in all bathrooms
Ducted heating and cooling
Ducted Vacuum
Alarm system including security camera
Spotted gum solid timber flooring throughout living and study
Crystal light fittings to living and family
Roman blinds throughout
Double glazing to all windows
345m2 (apx) of living
Four car garage plus laundry with internal access – 84.68m2
North facing entertaining area – pergola with timber decking and stone tiles plus BBQ area
In-ground lap pool
Landscaped 936m2 parcel of land with irrigation
5000L water tank
Close proximity to:
Parliamentary Triangle
Manuka Village
Lake Burley Griffin
Canberra Boys & Girls Grammar Schools
Forrest Primary School and tennis club
Rates: $3,647 (approx) per annum
Read MoreOver two generous levels connected by primary and secondary stairs, spaces include huge open plan living room featuring high ceilings, crystal light fitting, double height glass windows, hardwood timber floors and a sunken formal dining room. Adjoining the Chef’s grade kitchen is a spacious, light filled family room leading directly to the expansive north facing entertaining area with in-ground lap pool and timber decking & lounge. Finishing the lower level is a large study/5th bedroom, separate powder room and guest suite with a deluxe ensuite with double shower and built-in robe.
The thoughtful design places additional bedroom accommodation on the upper level plus an additional rumpus room/library overlooking the downstairs living area. The Master suite opens onto a private terrace and complimented by a luxurious ensuite with island bath and double shower plus bespoke walk-in wardrobes.
There is also a four car garage with excellent storage on the basement level with internal access.
95 La Perouse Street is just a short stroll to the restaurants, cafes and specialty shops of Manuka Village, Canberra's elite schools and the Parliamentary triangle.
A stunning modern residence with an impressive array of sophisticated inclusions and outstanding attention to detail.
Architect designed
Generous living room and family room featuring high ceilings and double height glass windows
Sunken formal dining room
Italian tiles throughout dining and family
Chefs grade kitchen with stone bench tops, Bosch appliances, breakfast bar and in-built wine rack
4 bedrooms plus generous study/5th bedroom
Master suite with walk-in robe, ensuite with island bath, double shower and terrace
Segregated guest suite features ensuite with double shower and built-in robe
Bedroom 2 and 3 with built-in robes – bedroom 2 opening onto balcony
Rumpus room/library overlooking living room and flowing out to sun drenched balcony
Separate powder room on lower level
Italian floor to ceiling tiles and stone vanity’s in all bathrooms
Ducted heating and cooling
Ducted Vacuum
Alarm system including security camera
Spotted gum solid timber flooring throughout living and study
Crystal light fittings to living and family
Roman blinds throughout
Double glazing to all windows
345m2 (apx) of living
Four car garage plus laundry with internal access – 84.68m2
North facing entertaining area – pergola with timber decking and stone tiles plus BBQ area
In-ground lap pool
Landscaped 936m2 parcel of land with irrigation
5000L water tank
Close proximity to:
Parliamentary Triangle
Manuka Village
Lake Burley Griffin
Canberra Boys & Girls Grammar Schools
Forrest Primary School and tennis club
Rates: $3,647 (approx) per annum
Location
Lot 30/95 La Perouse Street
Griffith ACT 2603
Details
5
3
4
EER: 3
House
By negotiation
Land area: | 935 sqm (approx) |
Building size: | 345.85 sqm (approx) |
With a commanding street presence and striking contemporary design, a stylish and functional executive residence with wide leafy views and glorious northern orientation.
Over two generous levels connected by primary and secondary stairs, spaces include huge open plan living room featuring high ceilings, crystal light fitting, double height glass windows, hardwood timber floors and a sunken formal dining room. Adjoining the Chef’s grade kitchen is a spacious, light filled family room leading directly to the expansive north facing entertaining area with in-ground lap pool and timber decking & lounge. Finishing the lower level is a large study/5th bedroom, separate powder room and guest suite with a deluxe ensuite with double shower and built-in robe.
The thoughtful design places additional bedroom accommodation on the upper level plus an additional rumpus room/library overlooking the downstairs living area. The Master suite opens onto a private terrace and complimented by a luxurious ensuite with island bath and double shower plus bespoke walk-in wardrobes.
There is also a four car garage with excellent storage on the basement level with internal access.
95 La Perouse Street is just a short stroll to the restaurants, cafes and specialty shops of Manuka Village, Canberra's elite schools and the Parliamentary triangle.
A stunning modern residence with an impressive array of sophisticated inclusions and outstanding attention to detail.
Architect designed
Generous living room and family room featuring high ceilings and double height glass windows
Sunken formal dining room
Italian tiles throughout dining and family
Chefs grade kitchen with stone bench tops, Bosch appliances, breakfast bar and in-built wine rack
4 bedrooms plus generous study/5th bedroom
Master suite with walk-in robe, ensuite with island bath, double shower and terrace
Segregated guest suite features ensuite with double shower and built-in robe
Bedroom 2 and 3 with built-in robes – bedroom 2 opening onto balcony
Rumpus room/library overlooking living room and flowing out to sun drenched balcony
Separate powder room on lower level
Italian floor to ceiling tiles and stone vanity’s in all bathrooms
Ducted heating and cooling
Ducted Vacuum
Alarm system including security camera
Spotted gum solid timber flooring throughout living and study
Crystal light fittings to living and family
Roman blinds throughout
Double glazing to all windows
345m2 (apx) of living
Four car garage plus laundry with internal access – 84.68m2
North facing entertaining area – pergola with timber decking and stone tiles plus BBQ area
In-ground lap pool
Landscaped 936m2 parcel of land with irrigation
5000L water tank
Close proximity to:
Parliamentary Triangle
Manuka Village
Lake Burley Griffin
Canberra Boys & Girls Grammar Schools
Forrest Primary School and tennis club
Rates: $3,647 (approx) per annum
Read MoreOver two generous levels connected by primary and secondary stairs, spaces include huge open plan living room featuring high ceilings, crystal light fitting, double height glass windows, hardwood timber floors and a sunken formal dining room. Adjoining the Chef’s grade kitchen is a spacious, light filled family room leading directly to the expansive north facing entertaining area with in-ground lap pool and timber decking & lounge. Finishing the lower level is a large study/5th bedroom, separate powder room and guest suite with a deluxe ensuite with double shower and built-in robe.
The thoughtful design places additional bedroom accommodation on the upper level plus an additional rumpus room/library overlooking the downstairs living area. The Master suite opens onto a private terrace and complimented by a luxurious ensuite with island bath and double shower plus bespoke walk-in wardrobes.
There is also a four car garage with excellent storage on the basement level with internal access.
95 La Perouse Street is just a short stroll to the restaurants, cafes and specialty shops of Manuka Village, Canberra's elite schools and the Parliamentary triangle.
A stunning modern residence with an impressive array of sophisticated inclusions and outstanding attention to detail.
Architect designed
Generous living room and family room featuring high ceilings and double height glass windows
Sunken formal dining room
Italian tiles throughout dining and family
Chefs grade kitchen with stone bench tops, Bosch appliances, breakfast bar and in-built wine rack
4 bedrooms plus generous study/5th bedroom
Master suite with walk-in robe, ensuite with island bath, double shower and terrace
Segregated guest suite features ensuite with double shower and built-in robe
Bedroom 2 and 3 with built-in robes – bedroom 2 opening onto balcony
Rumpus room/library overlooking living room and flowing out to sun drenched balcony
Separate powder room on lower level
Italian floor to ceiling tiles and stone vanity’s in all bathrooms
Ducted heating and cooling
Ducted Vacuum
Alarm system including security camera
Spotted gum solid timber flooring throughout living and study
Crystal light fittings to living and family
Roman blinds throughout
Double glazing to all windows
345m2 (apx) of living
Four car garage plus laundry with internal access – 84.68m2
North facing entertaining area – pergola with timber decking and stone tiles plus BBQ area
In-ground lap pool
Landscaped 936m2 parcel of land with irrigation
5000L water tank
Close proximity to:
Parliamentary Triangle
Manuka Village
Lake Burley Griffin
Canberra Boys & Girls Grammar Schools
Forrest Primary School and tennis club
Rates: $3,647 (approx) per annum
Inspect
Contact agent


