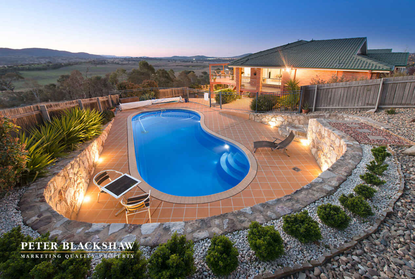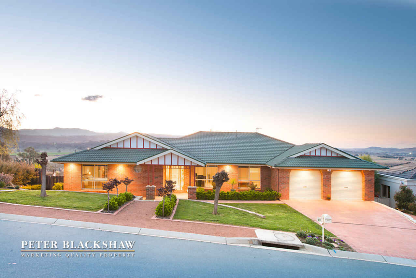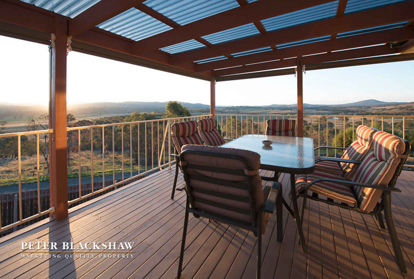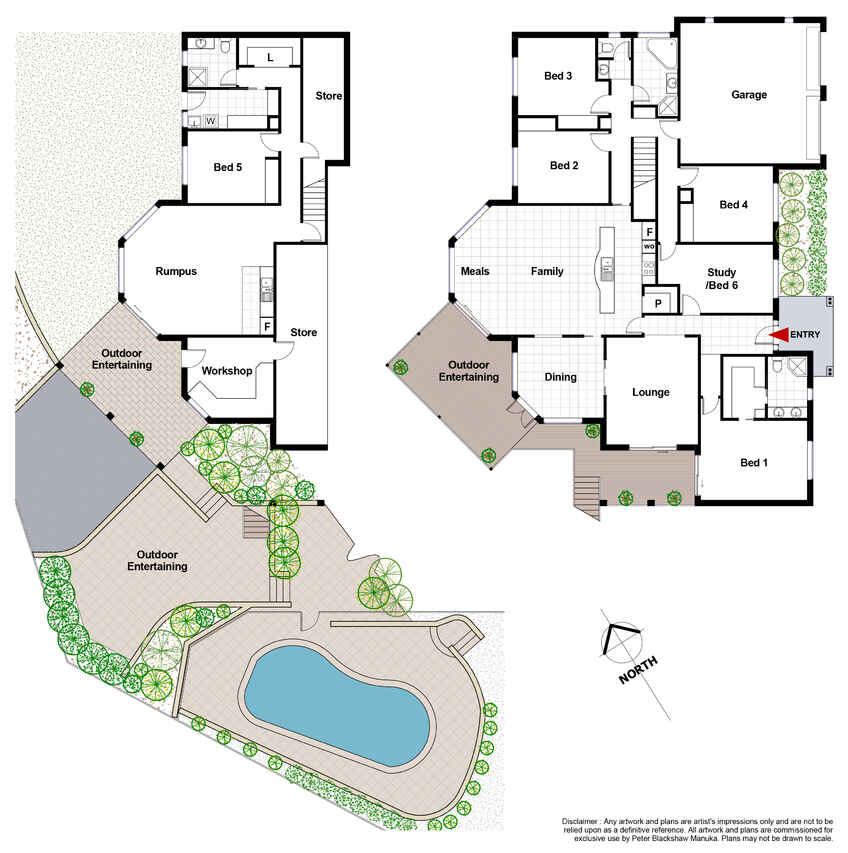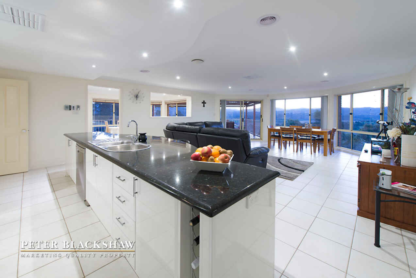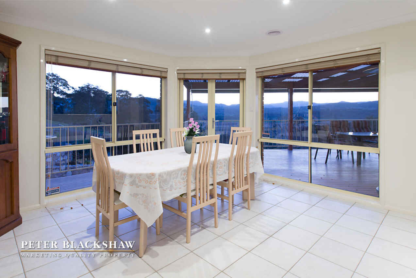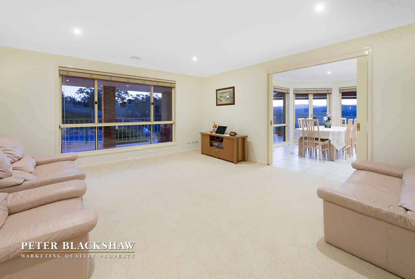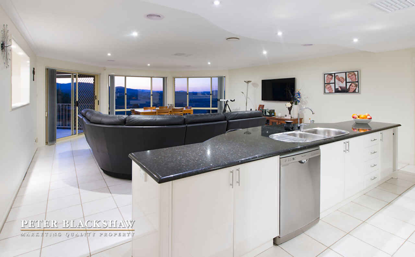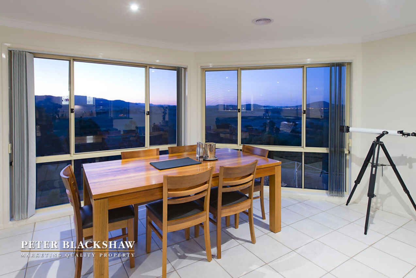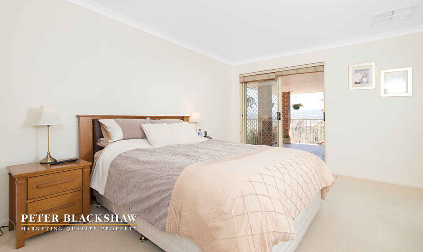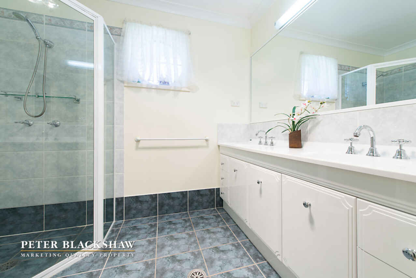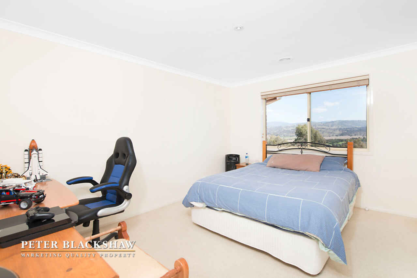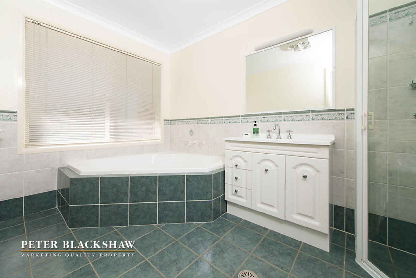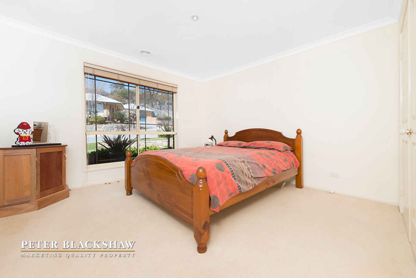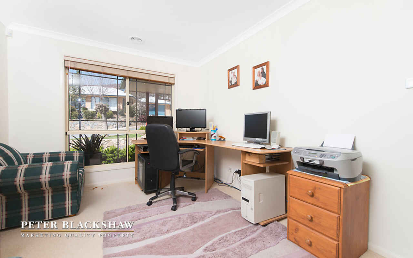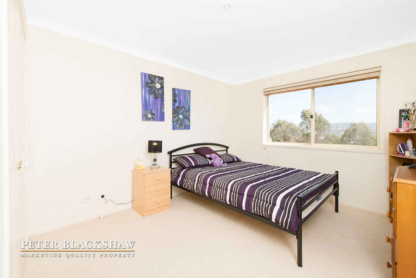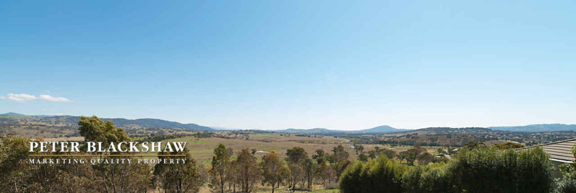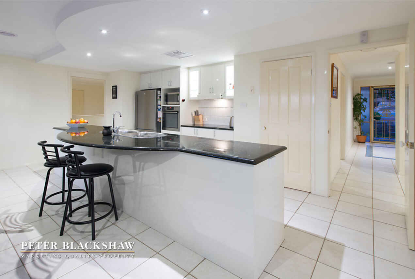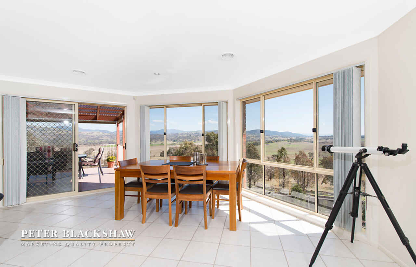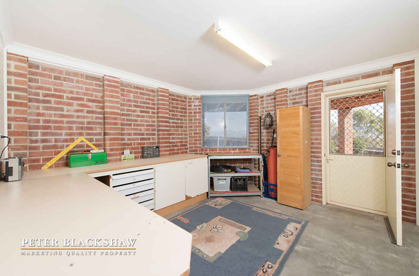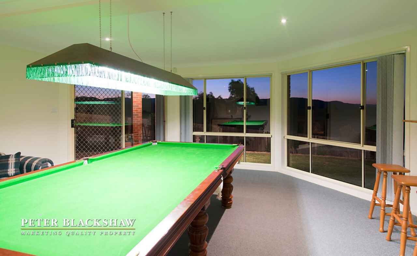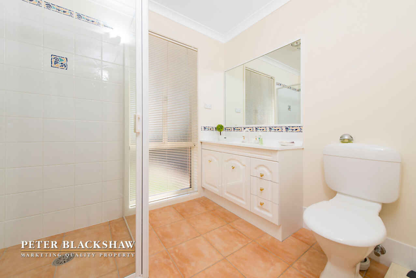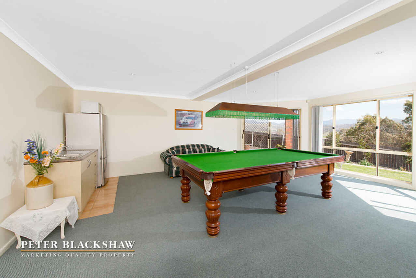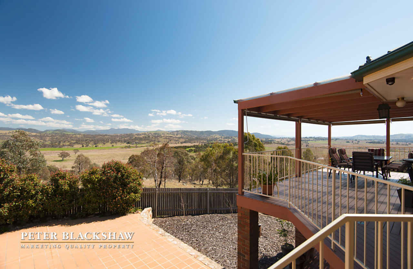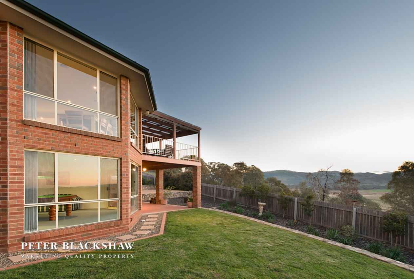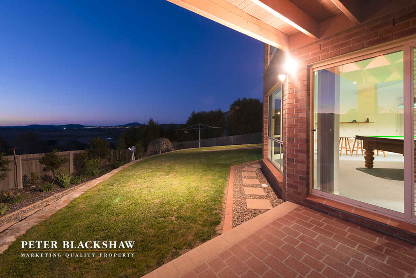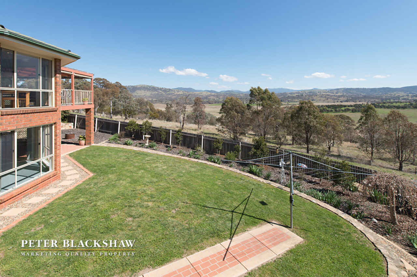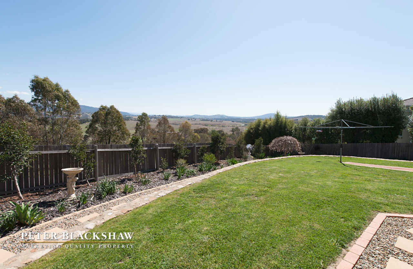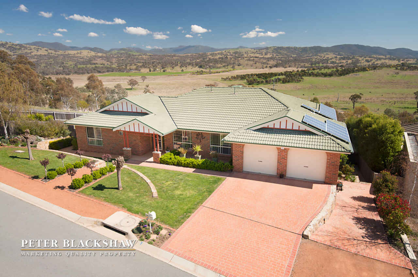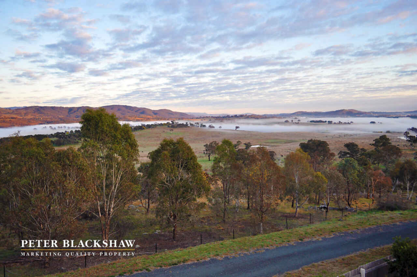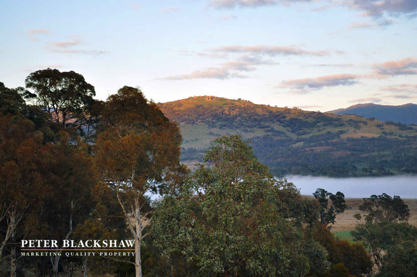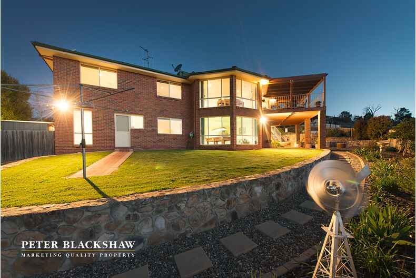An Unrivalled Opportunity
Sold
Location
Lot 31/24 Staunton Place
Gordon ACT 2906
Details
6
3
2
EER: 2.5
House
Auction Saturday, 7 Nov 10:00 AM On-Site
Land area: | 1140 sqm (approx) |
Building size: | 380.5 sqm (approx) |
An exceptional offering, 24 Staunton Place takes full advantage of what is arguably the best positioned block in Gordon. Tucked away at the end of a tightly held enclave lined with executive style homes, the privacy on offer is uncompromised; just one solitary neighbour to the side then it’s 180 degree uninterrupted rural views that are best described as simply breathtaking. Built to high standards and fastidiously maintained since, the segregated 380m2 (approx.) floor plan has an emphasis on family living. Sprawling across two levels the Northerly orientation is captured from most rooms; an ideal haven for year round entertaining. The large sleek kitchen is fitted with granite benches, quality appliances and a walk in pantry, and pivots between both formal and informal living spaces.
A massive deck wraps from the master suite around to a large covered area off the family room overlooking of the reserve position. Genuine uninterrupted views from the Brindabellas up through the Murrumbidgee River Corridor feel practically as an extension of the home, and are the backdrop to nearly every room. Set on an easy care 1140m2 parcel, the sparkling salt water pool is just one of a host of features that will spoil your family for years to come. Opportunities like these are often sought but seldom found.
6 bedroom family home backing reserve
Formal lounge and dining, open plan family room
Large modern kitchen with granite benches, quality appliances and walk in pantry
Separate rumpus room with kitchenette
Master bedroom segregated with walk in robe, ensuite and opens to balcony with views to the mountains
Additional 4 bedrooms are generously proportioned and feature built-ins wardrobes
Home office or 6th bedroom
Walk in linen closet and separate store room
Internal CAT 5 network throughout house going back to patch panel
Ducted vacuum and sweep system
Alarm system with security cameras
Expansive covered deck with outdoor blinds
Dedicated workshop with additional under house storage
3.1kW solar system fitted with 5.4kW inverter
Salt water solar heated inground pool with equipment
Stunning and very well maintained landscaped gardens
Garden shed & automated watering system
Large automatic double garage with internal access
Excellent off street parking
Close proximity to:
Point Hut Crossing Reserve
Lanyon Marketplace
Gordon Primary School and St Clare of Assisi Primary School
Gordon Adventure playground
Lanyon Homestead
Residence Upper – 230.10m2
Residence Lower – 90.60m2
Garage – 44.20 m2
Workshop – 15.60 m2
Total – 380.50m2
1140m2 (approx.) block at end of cul de sac
$344,000 UCV
Rates $2,120
Land tax $3,224 (if rented)
Read MoreA massive deck wraps from the master suite around to a large covered area off the family room overlooking of the reserve position. Genuine uninterrupted views from the Brindabellas up through the Murrumbidgee River Corridor feel practically as an extension of the home, and are the backdrop to nearly every room. Set on an easy care 1140m2 parcel, the sparkling salt water pool is just one of a host of features that will spoil your family for years to come. Opportunities like these are often sought but seldom found.
6 bedroom family home backing reserve
Formal lounge and dining, open plan family room
Large modern kitchen with granite benches, quality appliances and walk in pantry
Separate rumpus room with kitchenette
Master bedroom segregated with walk in robe, ensuite and opens to balcony with views to the mountains
Additional 4 bedrooms are generously proportioned and feature built-ins wardrobes
Home office or 6th bedroom
Walk in linen closet and separate store room
Internal CAT 5 network throughout house going back to patch panel
Ducted vacuum and sweep system
Alarm system with security cameras
Expansive covered deck with outdoor blinds
Dedicated workshop with additional under house storage
3.1kW solar system fitted with 5.4kW inverter
Salt water solar heated inground pool with equipment
Stunning and very well maintained landscaped gardens
Garden shed & automated watering system
Large automatic double garage with internal access
Excellent off street parking
Close proximity to:
Point Hut Crossing Reserve
Lanyon Marketplace
Gordon Primary School and St Clare of Assisi Primary School
Gordon Adventure playground
Lanyon Homestead
Residence Upper – 230.10m2
Residence Lower – 90.60m2
Garage – 44.20 m2
Workshop – 15.60 m2
Total – 380.50m2
1140m2 (approx.) block at end of cul de sac
$344,000 UCV
Rates $2,120
Land tax $3,224 (if rented)
Inspect
Contact agent
Listing agents
An exceptional offering, 24 Staunton Place takes full advantage of what is arguably the best positioned block in Gordon. Tucked away at the end of a tightly held enclave lined with executive style homes, the privacy on offer is uncompromised; just one solitary neighbour to the side then it’s 180 degree uninterrupted rural views that are best described as simply breathtaking. Built to high standards and fastidiously maintained since, the segregated 380m2 (approx.) floor plan has an emphasis on family living. Sprawling across two levels the Northerly orientation is captured from most rooms; an ideal haven for year round entertaining. The large sleek kitchen is fitted with granite benches, quality appliances and a walk in pantry, and pivots between both formal and informal living spaces.
A massive deck wraps from the master suite around to a large covered area off the family room overlooking of the reserve position. Genuine uninterrupted views from the Brindabellas up through the Murrumbidgee River Corridor feel practically as an extension of the home, and are the backdrop to nearly every room. Set on an easy care 1140m2 parcel, the sparkling salt water pool is just one of a host of features that will spoil your family for years to come. Opportunities like these are often sought but seldom found.
6 bedroom family home backing reserve
Formal lounge and dining, open plan family room
Large modern kitchen with granite benches, quality appliances and walk in pantry
Separate rumpus room with kitchenette
Master bedroom segregated with walk in robe, ensuite and opens to balcony with views to the mountains
Additional 4 bedrooms are generously proportioned and feature built-ins wardrobes
Home office or 6th bedroom
Walk in linen closet and separate store room
Internal CAT 5 network throughout house going back to patch panel
Ducted vacuum and sweep system
Alarm system with security cameras
Expansive covered deck with outdoor blinds
Dedicated workshop with additional under house storage
3.1kW solar system fitted with 5.4kW inverter
Salt water solar heated inground pool with equipment
Stunning and very well maintained landscaped gardens
Garden shed & automated watering system
Large automatic double garage with internal access
Excellent off street parking
Close proximity to:
Point Hut Crossing Reserve
Lanyon Marketplace
Gordon Primary School and St Clare of Assisi Primary School
Gordon Adventure playground
Lanyon Homestead
Residence Upper – 230.10m2
Residence Lower – 90.60m2
Garage – 44.20 m2
Workshop – 15.60 m2
Total – 380.50m2
1140m2 (approx.) block at end of cul de sac
$344,000 UCV
Rates $2,120
Land tax $3,224 (if rented)
Read MoreA massive deck wraps from the master suite around to a large covered area off the family room overlooking of the reserve position. Genuine uninterrupted views from the Brindabellas up through the Murrumbidgee River Corridor feel practically as an extension of the home, and are the backdrop to nearly every room. Set on an easy care 1140m2 parcel, the sparkling salt water pool is just one of a host of features that will spoil your family for years to come. Opportunities like these are often sought but seldom found.
6 bedroom family home backing reserve
Formal lounge and dining, open plan family room
Large modern kitchen with granite benches, quality appliances and walk in pantry
Separate rumpus room with kitchenette
Master bedroom segregated with walk in robe, ensuite and opens to balcony with views to the mountains
Additional 4 bedrooms are generously proportioned and feature built-ins wardrobes
Home office or 6th bedroom
Walk in linen closet and separate store room
Internal CAT 5 network throughout house going back to patch panel
Ducted vacuum and sweep system
Alarm system with security cameras
Expansive covered deck with outdoor blinds
Dedicated workshop with additional under house storage
3.1kW solar system fitted with 5.4kW inverter
Salt water solar heated inground pool with equipment
Stunning and very well maintained landscaped gardens
Garden shed & automated watering system
Large automatic double garage with internal access
Excellent off street parking
Close proximity to:
Point Hut Crossing Reserve
Lanyon Marketplace
Gordon Primary School and St Clare of Assisi Primary School
Gordon Adventure playground
Lanyon Homestead
Residence Upper – 230.10m2
Residence Lower – 90.60m2
Garage – 44.20 m2
Workshop – 15.60 m2
Total – 380.50m2
1140m2 (approx.) block at end of cul de sac
$344,000 UCV
Rates $2,120
Land tax $3,224 (if rented)
Location
Lot 31/24 Staunton Place
Gordon ACT 2906
Details
6
3
2
EER: 2.5
House
Auction Saturday, 7 Nov 10:00 AM On-Site
Land area: | 1140 sqm (approx) |
Building size: | 380.5 sqm (approx) |
An exceptional offering, 24 Staunton Place takes full advantage of what is arguably the best positioned block in Gordon. Tucked away at the end of a tightly held enclave lined with executive style homes, the privacy on offer is uncompromised; just one solitary neighbour to the side then it’s 180 degree uninterrupted rural views that are best described as simply breathtaking. Built to high standards and fastidiously maintained since, the segregated 380m2 (approx.) floor plan has an emphasis on family living. Sprawling across two levels the Northerly orientation is captured from most rooms; an ideal haven for year round entertaining. The large sleek kitchen is fitted with granite benches, quality appliances and a walk in pantry, and pivots between both formal and informal living spaces.
A massive deck wraps from the master suite around to a large covered area off the family room overlooking of the reserve position. Genuine uninterrupted views from the Brindabellas up through the Murrumbidgee River Corridor feel practically as an extension of the home, and are the backdrop to nearly every room. Set on an easy care 1140m2 parcel, the sparkling salt water pool is just one of a host of features that will spoil your family for years to come. Opportunities like these are often sought but seldom found.
6 bedroom family home backing reserve
Formal lounge and dining, open plan family room
Large modern kitchen with granite benches, quality appliances and walk in pantry
Separate rumpus room with kitchenette
Master bedroom segregated with walk in robe, ensuite and opens to balcony with views to the mountains
Additional 4 bedrooms are generously proportioned and feature built-ins wardrobes
Home office or 6th bedroom
Walk in linen closet and separate store room
Internal CAT 5 network throughout house going back to patch panel
Ducted vacuum and sweep system
Alarm system with security cameras
Expansive covered deck with outdoor blinds
Dedicated workshop with additional under house storage
3.1kW solar system fitted with 5.4kW inverter
Salt water solar heated inground pool with equipment
Stunning and very well maintained landscaped gardens
Garden shed & automated watering system
Large automatic double garage with internal access
Excellent off street parking
Close proximity to:
Point Hut Crossing Reserve
Lanyon Marketplace
Gordon Primary School and St Clare of Assisi Primary School
Gordon Adventure playground
Lanyon Homestead
Residence Upper – 230.10m2
Residence Lower – 90.60m2
Garage – 44.20 m2
Workshop – 15.60 m2
Total – 380.50m2
1140m2 (approx.) block at end of cul de sac
$344,000 UCV
Rates $2,120
Land tax $3,224 (if rented)
Read MoreA massive deck wraps from the master suite around to a large covered area off the family room overlooking of the reserve position. Genuine uninterrupted views from the Brindabellas up through the Murrumbidgee River Corridor feel practically as an extension of the home, and are the backdrop to nearly every room. Set on an easy care 1140m2 parcel, the sparkling salt water pool is just one of a host of features that will spoil your family for years to come. Opportunities like these are often sought but seldom found.
6 bedroom family home backing reserve
Formal lounge and dining, open plan family room
Large modern kitchen with granite benches, quality appliances and walk in pantry
Separate rumpus room with kitchenette
Master bedroom segregated with walk in robe, ensuite and opens to balcony with views to the mountains
Additional 4 bedrooms are generously proportioned and feature built-ins wardrobes
Home office or 6th bedroom
Walk in linen closet and separate store room
Internal CAT 5 network throughout house going back to patch panel
Ducted vacuum and sweep system
Alarm system with security cameras
Expansive covered deck with outdoor blinds
Dedicated workshop with additional under house storage
3.1kW solar system fitted with 5.4kW inverter
Salt water solar heated inground pool with equipment
Stunning and very well maintained landscaped gardens
Garden shed & automated watering system
Large automatic double garage with internal access
Excellent off street parking
Close proximity to:
Point Hut Crossing Reserve
Lanyon Marketplace
Gordon Primary School and St Clare of Assisi Primary School
Gordon Adventure playground
Lanyon Homestead
Residence Upper – 230.10m2
Residence Lower – 90.60m2
Garage – 44.20 m2
Workshop – 15.60 m2
Total – 380.50m2
1140m2 (approx.) block at end of cul de sac
$344,000 UCV
Rates $2,120
Land tax $3,224 (if rented)
Inspect
Contact agent


