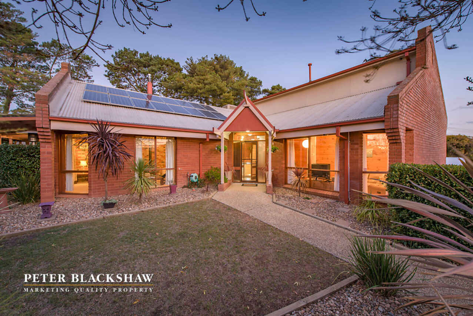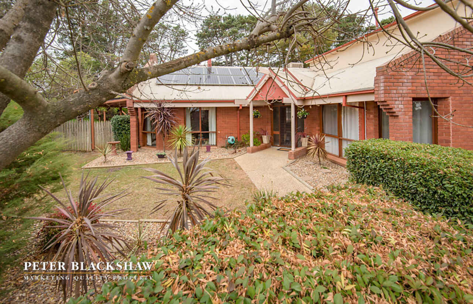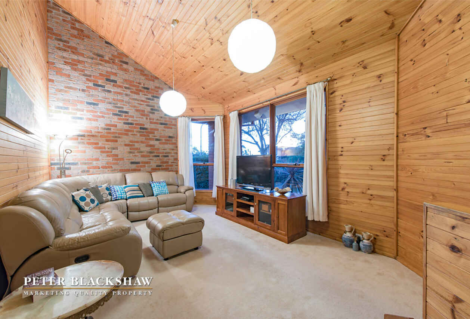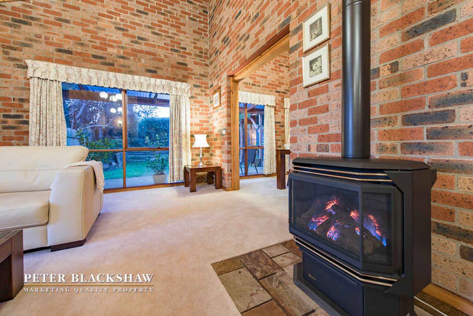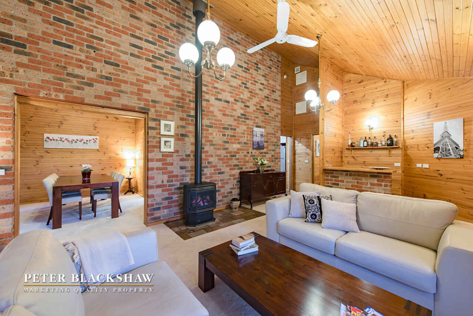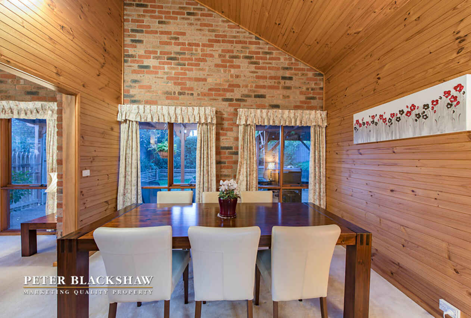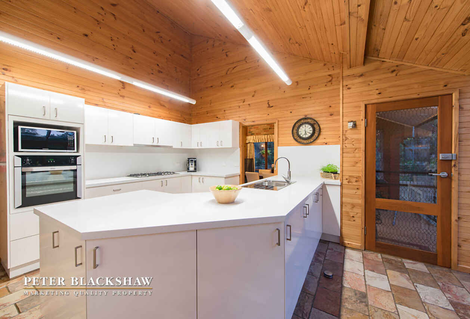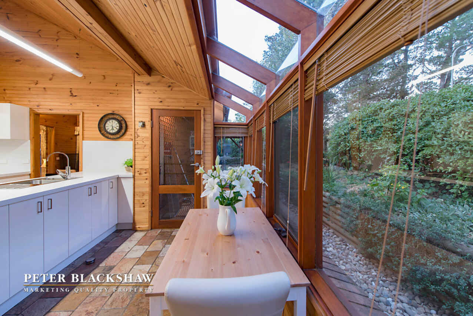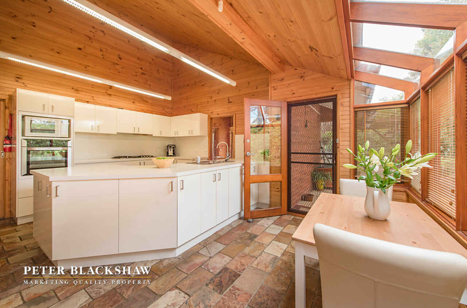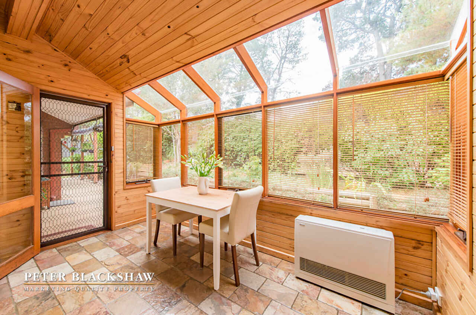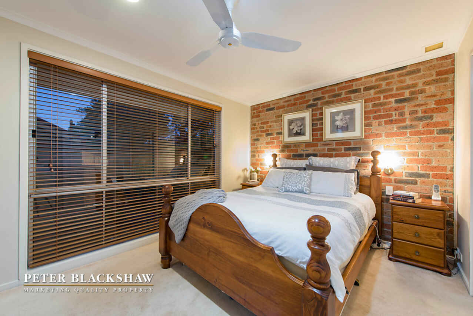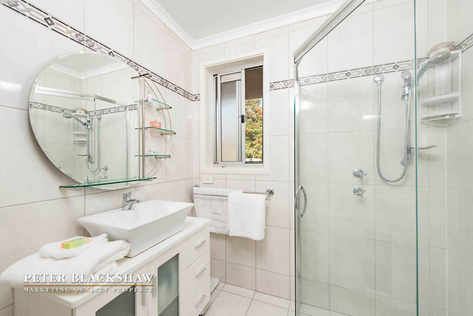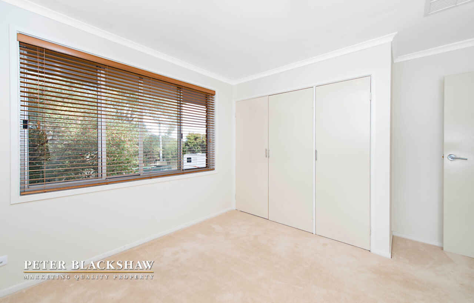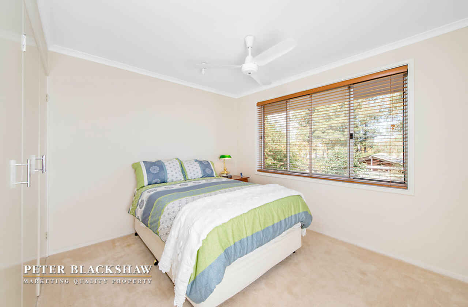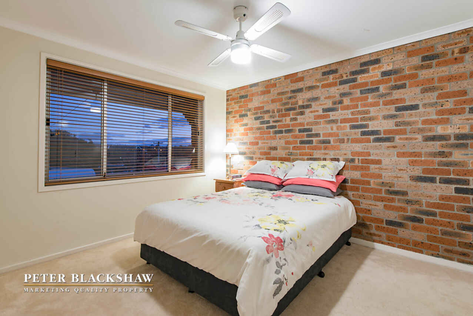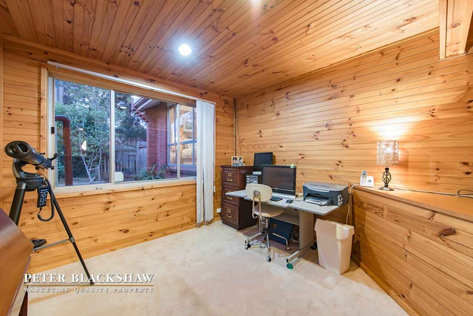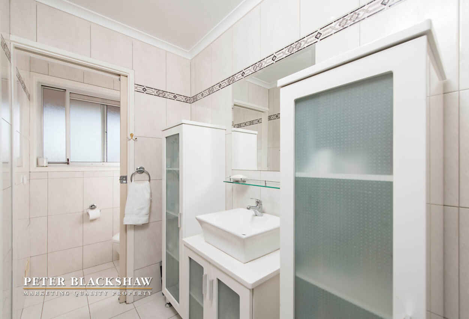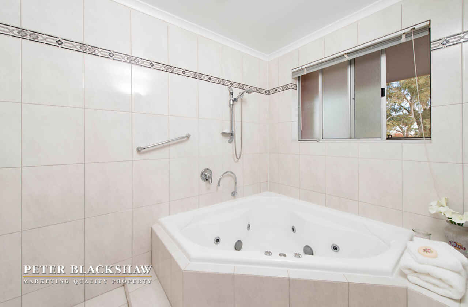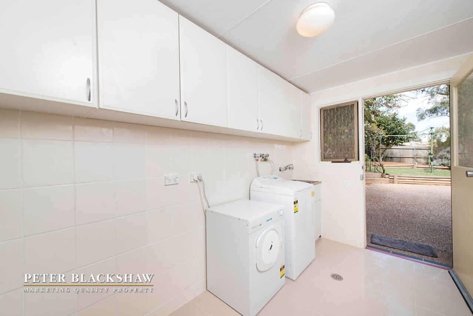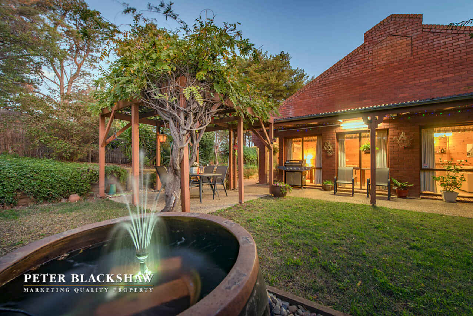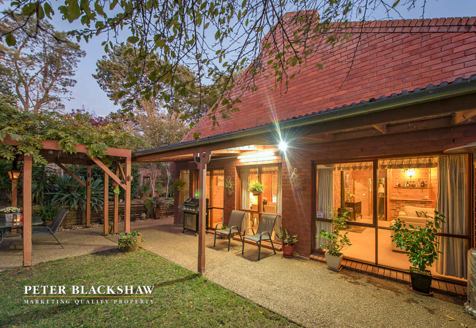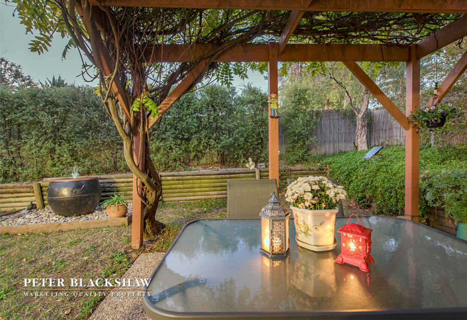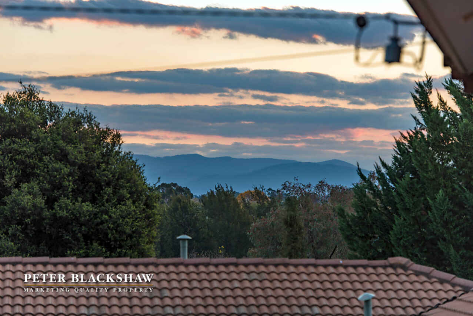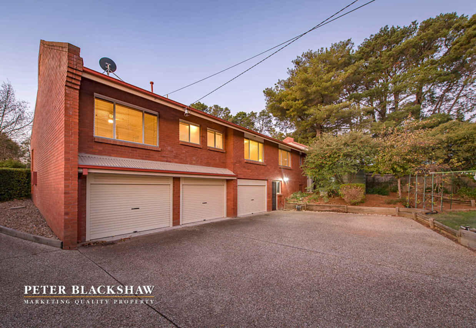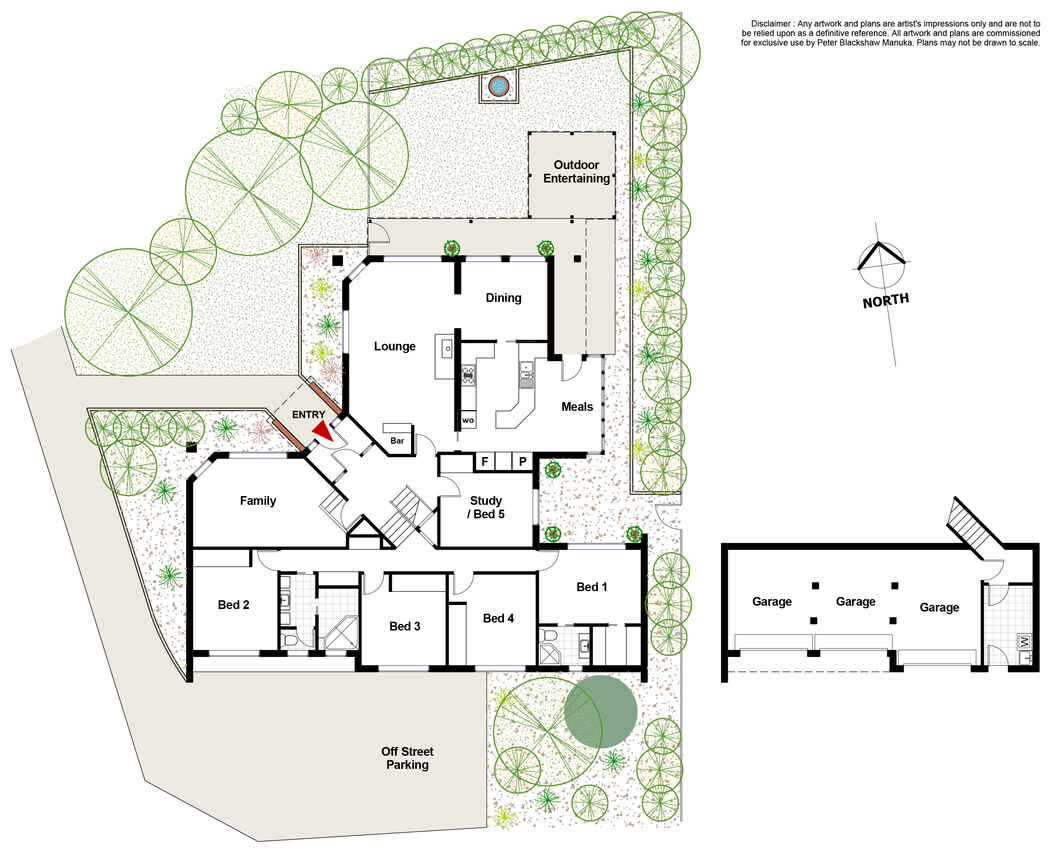The best home on Boan
Sold
Location
Lot 31/9 Boan Close
Florey ACT 2615
Details
5
2
3
EER: 3
House
Auction Saturday, 28 May 12:00 PM On-Site
Rates: | $2,385.00 annually |
Land area: | 939 sqm (approx) |
Building size: | 230 sqm (approx) |
Offered to the market for the first time in over 20 years and sublimely situated in a tightly held cul-de-sac sits this 5 bedroom family home designed by renowned architect Nicholas Goodwin. Featuring expansive views across to the Brindabella’s, cathedral ceilings and your choice of formal and informal living spaces, this wonderful abode is ideal for growing families, looking for something that’s a little bit special in a convenient location.
A sense of light, warmth and space is provided to the home courtesy of the picture windows, timber finishes and vaulted ceilings. A vestibule area provides a perfect mudroom alternative as you enter the home. Good sized living spaces flow seamlessly onto one another. To the front of the home sits a large family room, ideal for movie night, or when the kids bring their friends over. Mirroring the family room is a large light filled lounge room, complete with a built in bar and feature gas log fire this room creates a comfortable spot to unwind after a long day.
A large formal dining room overlooks the picturesque gardens and is directly off the kitchen, making entertaining a breeze. Recently renovated by Granite Transformations, the kitchen has stunning bench tops, a large breakfast bar, an abundance of storage, Westinghouse gas cooktop, Belling gas oven and AEG dishwasher. The meals area spills directly off the kitchen overlooks a private courtyard and provides the perfect spot to soak in the morning sun.
On the upper level sits a spacious master suite, complete with a walk in robe and an ensuite. Also on this level are 3 commodious bedrooms all of which boast views across to the Brindabella’s and built in wardrobes all conveniently serviced by a family sized bathroom featuring a spa bath and separate toilet.
A fifth bedroom/study sits on the entry level of the home and provides scope to be used as a home office set up or as a segregated guest’s room.
The laundry is situated on the lower level of the home and has a plethora of cupboards and internal access to the 3 car garage. There’s no shortage of dedicated parking space at the home with ample room for a camper, cars or even space for a half size basketball court.
Wrapping around the home are a series of private and picturesque gardens, creating a perfect setting for spring parties. The gardens feature an urn style water fountain, a pergola gently shaded by a wisteria, pitostirum hedging, a vegetable patch, lemon trees and a series of bulbs, come spring there will be no shortage of colour. These gardens are serviced by two water tanks with one featuring an electric pump system.
Everything has been thought of in this home, from the renovated kitchen to the choice of living area’s and the location of the bedrooms, all that’s left for you to do is move in and enjoy.
Additional Information;
Architecturally Designed by Nicholas Goodwin
Impressive cathedral ceilings throughout
230sqm of living
939sqm parcel of land
Gas heaters
Evaporative cooling
Ceiling fans to 3 of the bedrooms & to the lounge room
Back to base alarm system
3 month old renovated kitchen featuring, granite benchtops, abundance of storage, Westinghouse gas cooktop, Belling gas oven and AEG dishwasher
Bar area
Quality timber floating floors
Plush carpet to living areas and bedrooms
3 Car garage + additional parking bays
Xantrex Solar panels
2 x rain water tanks – with the larger one featuring a water pump
Vegetable patch
Variety of fruit treats
Views to the Brindabella's
Proximity to;
Lake Ginninderra and its surrounding parkland
Belconnen Town Centre
Florey shops
St Francis Xavier Catholic College
Florey Primary School
St John’s Primary School
Read MoreA sense of light, warmth and space is provided to the home courtesy of the picture windows, timber finishes and vaulted ceilings. A vestibule area provides a perfect mudroom alternative as you enter the home. Good sized living spaces flow seamlessly onto one another. To the front of the home sits a large family room, ideal for movie night, or when the kids bring their friends over. Mirroring the family room is a large light filled lounge room, complete with a built in bar and feature gas log fire this room creates a comfortable spot to unwind after a long day.
A large formal dining room overlooks the picturesque gardens and is directly off the kitchen, making entertaining a breeze. Recently renovated by Granite Transformations, the kitchen has stunning bench tops, a large breakfast bar, an abundance of storage, Westinghouse gas cooktop, Belling gas oven and AEG dishwasher. The meals area spills directly off the kitchen overlooks a private courtyard and provides the perfect spot to soak in the morning sun.
On the upper level sits a spacious master suite, complete with a walk in robe and an ensuite. Also on this level are 3 commodious bedrooms all of which boast views across to the Brindabella’s and built in wardrobes all conveniently serviced by a family sized bathroom featuring a spa bath and separate toilet.
A fifth bedroom/study sits on the entry level of the home and provides scope to be used as a home office set up or as a segregated guest’s room.
The laundry is situated on the lower level of the home and has a plethora of cupboards and internal access to the 3 car garage. There’s no shortage of dedicated parking space at the home with ample room for a camper, cars or even space for a half size basketball court.
Wrapping around the home are a series of private and picturesque gardens, creating a perfect setting for spring parties. The gardens feature an urn style water fountain, a pergola gently shaded by a wisteria, pitostirum hedging, a vegetable patch, lemon trees and a series of bulbs, come spring there will be no shortage of colour. These gardens are serviced by two water tanks with one featuring an electric pump system.
Everything has been thought of in this home, from the renovated kitchen to the choice of living area’s and the location of the bedrooms, all that’s left for you to do is move in and enjoy.
Additional Information;
Architecturally Designed by Nicholas Goodwin
Impressive cathedral ceilings throughout
230sqm of living
939sqm parcel of land
Gas heaters
Evaporative cooling
Ceiling fans to 3 of the bedrooms & to the lounge room
Back to base alarm system
3 month old renovated kitchen featuring, granite benchtops, abundance of storage, Westinghouse gas cooktop, Belling gas oven and AEG dishwasher
Bar area
Quality timber floating floors
Plush carpet to living areas and bedrooms
3 Car garage + additional parking bays
Xantrex Solar panels
2 x rain water tanks – with the larger one featuring a water pump
Vegetable patch
Variety of fruit treats
Views to the Brindabella's
Proximity to;
Lake Ginninderra and its surrounding parkland
Belconnen Town Centre
Florey shops
St Francis Xavier Catholic College
Florey Primary School
St John’s Primary School
Inspect
Contact agent
Listing agents
Offered to the market for the first time in over 20 years and sublimely situated in a tightly held cul-de-sac sits this 5 bedroom family home designed by renowned architect Nicholas Goodwin. Featuring expansive views across to the Brindabella’s, cathedral ceilings and your choice of formal and informal living spaces, this wonderful abode is ideal for growing families, looking for something that’s a little bit special in a convenient location.
A sense of light, warmth and space is provided to the home courtesy of the picture windows, timber finishes and vaulted ceilings. A vestibule area provides a perfect mudroom alternative as you enter the home. Good sized living spaces flow seamlessly onto one another. To the front of the home sits a large family room, ideal for movie night, or when the kids bring their friends over. Mirroring the family room is a large light filled lounge room, complete with a built in bar and feature gas log fire this room creates a comfortable spot to unwind after a long day.
A large formal dining room overlooks the picturesque gardens and is directly off the kitchen, making entertaining a breeze. Recently renovated by Granite Transformations, the kitchen has stunning bench tops, a large breakfast bar, an abundance of storage, Westinghouse gas cooktop, Belling gas oven and AEG dishwasher. The meals area spills directly off the kitchen overlooks a private courtyard and provides the perfect spot to soak in the morning sun.
On the upper level sits a spacious master suite, complete with a walk in robe and an ensuite. Also on this level are 3 commodious bedrooms all of which boast views across to the Brindabella’s and built in wardrobes all conveniently serviced by a family sized bathroom featuring a spa bath and separate toilet.
A fifth bedroom/study sits on the entry level of the home and provides scope to be used as a home office set up or as a segregated guest’s room.
The laundry is situated on the lower level of the home and has a plethora of cupboards and internal access to the 3 car garage. There’s no shortage of dedicated parking space at the home with ample room for a camper, cars or even space for a half size basketball court.
Wrapping around the home are a series of private and picturesque gardens, creating a perfect setting for spring parties. The gardens feature an urn style water fountain, a pergola gently shaded by a wisteria, pitostirum hedging, a vegetable patch, lemon trees and a series of bulbs, come spring there will be no shortage of colour. These gardens are serviced by two water tanks with one featuring an electric pump system.
Everything has been thought of in this home, from the renovated kitchen to the choice of living area’s and the location of the bedrooms, all that’s left for you to do is move in and enjoy.
Additional Information;
Architecturally Designed by Nicholas Goodwin
Impressive cathedral ceilings throughout
230sqm of living
939sqm parcel of land
Gas heaters
Evaporative cooling
Ceiling fans to 3 of the bedrooms & to the lounge room
Back to base alarm system
3 month old renovated kitchen featuring, granite benchtops, abundance of storage, Westinghouse gas cooktop, Belling gas oven and AEG dishwasher
Bar area
Quality timber floating floors
Plush carpet to living areas and bedrooms
3 Car garage + additional parking bays
Xantrex Solar panels
2 x rain water tanks – with the larger one featuring a water pump
Vegetable patch
Variety of fruit treats
Views to the Brindabella's
Proximity to;
Lake Ginninderra and its surrounding parkland
Belconnen Town Centre
Florey shops
St Francis Xavier Catholic College
Florey Primary School
St John’s Primary School
Read MoreA sense of light, warmth and space is provided to the home courtesy of the picture windows, timber finishes and vaulted ceilings. A vestibule area provides a perfect mudroom alternative as you enter the home. Good sized living spaces flow seamlessly onto one another. To the front of the home sits a large family room, ideal for movie night, or when the kids bring their friends over. Mirroring the family room is a large light filled lounge room, complete with a built in bar and feature gas log fire this room creates a comfortable spot to unwind after a long day.
A large formal dining room overlooks the picturesque gardens and is directly off the kitchen, making entertaining a breeze. Recently renovated by Granite Transformations, the kitchen has stunning bench tops, a large breakfast bar, an abundance of storage, Westinghouse gas cooktop, Belling gas oven and AEG dishwasher. The meals area spills directly off the kitchen overlooks a private courtyard and provides the perfect spot to soak in the morning sun.
On the upper level sits a spacious master suite, complete with a walk in robe and an ensuite. Also on this level are 3 commodious bedrooms all of which boast views across to the Brindabella’s and built in wardrobes all conveniently serviced by a family sized bathroom featuring a spa bath and separate toilet.
A fifth bedroom/study sits on the entry level of the home and provides scope to be used as a home office set up or as a segregated guest’s room.
The laundry is situated on the lower level of the home and has a plethora of cupboards and internal access to the 3 car garage. There’s no shortage of dedicated parking space at the home with ample room for a camper, cars or even space for a half size basketball court.
Wrapping around the home are a series of private and picturesque gardens, creating a perfect setting for spring parties. The gardens feature an urn style water fountain, a pergola gently shaded by a wisteria, pitostirum hedging, a vegetable patch, lemon trees and a series of bulbs, come spring there will be no shortage of colour. These gardens are serviced by two water tanks with one featuring an electric pump system.
Everything has been thought of in this home, from the renovated kitchen to the choice of living area’s and the location of the bedrooms, all that’s left for you to do is move in and enjoy.
Additional Information;
Architecturally Designed by Nicholas Goodwin
Impressive cathedral ceilings throughout
230sqm of living
939sqm parcel of land
Gas heaters
Evaporative cooling
Ceiling fans to 3 of the bedrooms & to the lounge room
Back to base alarm system
3 month old renovated kitchen featuring, granite benchtops, abundance of storage, Westinghouse gas cooktop, Belling gas oven and AEG dishwasher
Bar area
Quality timber floating floors
Plush carpet to living areas and bedrooms
3 Car garage + additional parking bays
Xantrex Solar panels
2 x rain water tanks – with the larger one featuring a water pump
Vegetable patch
Variety of fruit treats
Views to the Brindabella's
Proximity to;
Lake Ginninderra and its surrounding parkland
Belconnen Town Centre
Florey shops
St Francis Xavier Catholic College
Florey Primary School
St John’s Primary School
Location
Lot 31/9 Boan Close
Florey ACT 2615
Details
5
2
3
EER: 3
House
Auction Saturday, 28 May 12:00 PM On-Site
Rates: | $2,385.00 annually |
Land area: | 939 sqm (approx) |
Building size: | 230 sqm (approx) |
Offered to the market for the first time in over 20 years and sublimely situated in a tightly held cul-de-sac sits this 5 bedroom family home designed by renowned architect Nicholas Goodwin. Featuring expansive views across to the Brindabella’s, cathedral ceilings and your choice of formal and informal living spaces, this wonderful abode is ideal for growing families, looking for something that’s a little bit special in a convenient location.
A sense of light, warmth and space is provided to the home courtesy of the picture windows, timber finishes and vaulted ceilings. A vestibule area provides a perfect mudroom alternative as you enter the home. Good sized living spaces flow seamlessly onto one another. To the front of the home sits a large family room, ideal for movie night, or when the kids bring their friends over. Mirroring the family room is a large light filled lounge room, complete with a built in bar and feature gas log fire this room creates a comfortable spot to unwind after a long day.
A large formal dining room overlooks the picturesque gardens and is directly off the kitchen, making entertaining a breeze. Recently renovated by Granite Transformations, the kitchen has stunning bench tops, a large breakfast bar, an abundance of storage, Westinghouse gas cooktop, Belling gas oven and AEG dishwasher. The meals area spills directly off the kitchen overlooks a private courtyard and provides the perfect spot to soak in the morning sun.
On the upper level sits a spacious master suite, complete with a walk in robe and an ensuite. Also on this level are 3 commodious bedrooms all of which boast views across to the Brindabella’s and built in wardrobes all conveniently serviced by a family sized bathroom featuring a spa bath and separate toilet.
A fifth bedroom/study sits on the entry level of the home and provides scope to be used as a home office set up or as a segregated guest’s room.
The laundry is situated on the lower level of the home and has a plethora of cupboards and internal access to the 3 car garage. There’s no shortage of dedicated parking space at the home with ample room for a camper, cars or even space for a half size basketball court.
Wrapping around the home are a series of private and picturesque gardens, creating a perfect setting for spring parties. The gardens feature an urn style water fountain, a pergola gently shaded by a wisteria, pitostirum hedging, a vegetable patch, lemon trees and a series of bulbs, come spring there will be no shortage of colour. These gardens are serviced by two water tanks with one featuring an electric pump system.
Everything has been thought of in this home, from the renovated kitchen to the choice of living area’s and the location of the bedrooms, all that’s left for you to do is move in and enjoy.
Additional Information;
Architecturally Designed by Nicholas Goodwin
Impressive cathedral ceilings throughout
230sqm of living
939sqm parcel of land
Gas heaters
Evaporative cooling
Ceiling fans to 3 of the bedrooms & to the lounge room
Back to base alarm system
3 month old renovated kitchen featuring, granite benchtops, abundance of storage, Westinghouse gas cooktop, Belling gas oven and AEG dishwasher
Bar area
Quality timber floating floors
Plush carpet to living areas and bedrooms
3 Car garage + additional parking bays
Xantrex Solar panels
2 x rain water tanks – with the larger one featuring a water pump
Vegetable patch
Variety of fruit treats
Views to the Brindabella's
Proximity to;
Lake Ginninderra and its surrounding parkland
Belconnen Town Centre
Florey shops
St Francis Xavier Catholic College
Florey Primary School
St John’s Primary School
Read MoreA sense of light, warmth and space is provided to the home courtesy of the picture windows, timber finishes and vaulted ceilings. A vestibule area provides a perfect mudroom alternative as you enter the home. Good sized living spaces flow seamlessly onto one another. To the front of the home sits a large family room, ideal for movie night, or when the kids bring their friends over. Mirroring the family room is a large light filled lounge room, complete with a built in bar and feature gas log fire this room creates a comfortable spot to unwind after a long day.
A large formal dining room overlooks the picturesque gardens and is directly off the kitchen, making entertaining a breeze. Recently renovated by Granite Transformations, the kitchen has stunning bench tops, a large breakfast bar, an abundance of storage, Westinghouse gas cooktop, Belling gas oven and AEG dishwasher. The meals area spills directly off the kitchen overlooks a private courtyard and provides the perfect spot to soak in the morning sun.
On the upper level sits a spacious master suite, complete with a walk in robe and an ensuite. Also on this level are 3 commodious bedrooms all of which boast views across to the Brindabella’s and built in wardrobes all conveniently serviced by a family sized bathroom featuring a spa bath and separate toilet.
A fifth bedroom/study sits on the entry level of the home and provides scope to be used as a home office set up or as a segregated guest’s room.
The laundry is situated on the lower level of the home and has a plethora of cupboards and internal access to the 3 car garage. There’s no shortage of dedicated parking space at the home with ample room for a camper, cars or even space for a half size basketball court.
Wrapping around the home are a series of private and picturesque gardens, creating a perfect setting for spring parties. The gardens feature an urn style water fountain, a pergola gently shaded by a wisteria, pitostirum hedging, a vegetable patch, lemon trees and a series of bulbs, come spring there will be no shortage of colour. These gardens are serviced by two water tanks with one featuring an electric pump system.
Everything has been thought of in this home, from the renovated kitchen to the choice of living area’s and the location of the bedrooms, all that’s left for you to do is move in and enjoy.
Additional Information;
Architecturally Designed by Nicholas Goodwin
Impressive cathedral ceilings throughout
230sqm of living
939sqm parcel of land
Gas heaters
Evaporative cooling
Ceiling fans to 3 of the bedrooms & to the lounge room
Back to base alarm system
3 month old renovated kitchen featuring, granite benchtops, abundance of storage, Westinghouse gas cooktop, Belling gas oven and AEG dishwasher
Bar area
Quality timber floating floors
Plush carpet to living areas and bedrooms
3 Car garage + additional parking bays
Xantrex Solar panels
2 x rain water tanks – with the larger one featuring a water pump
Vegetable patch
Variety of fruit treats
Views to the Brindabella's
Proximity to;
Lake Ginninderra and its surrounding parkland
Belconnen Town Centre
Florey shops
St Francis Xavier Catholic College
Florey Primary School
St John’s Primary School
Inspect
Contact agent


