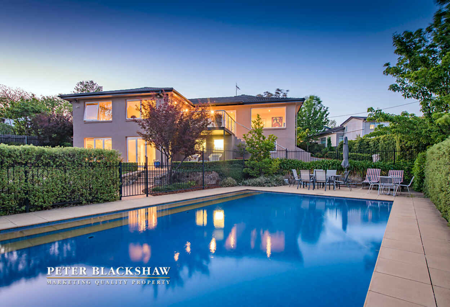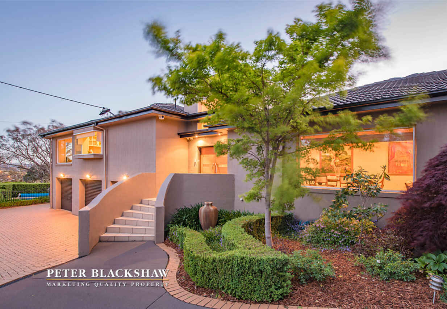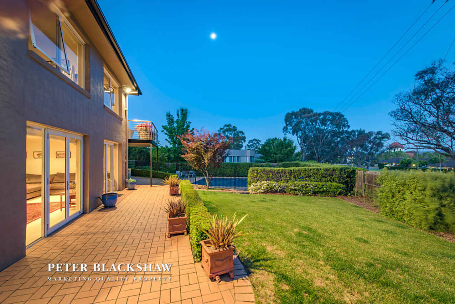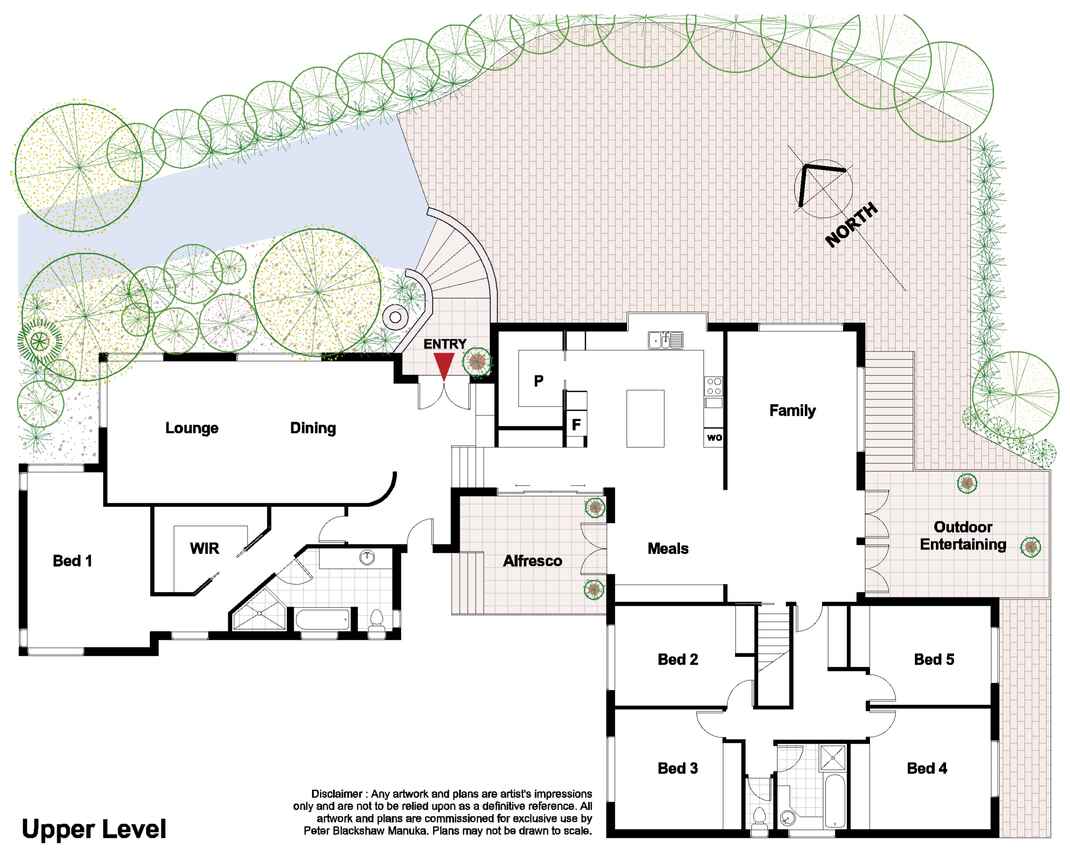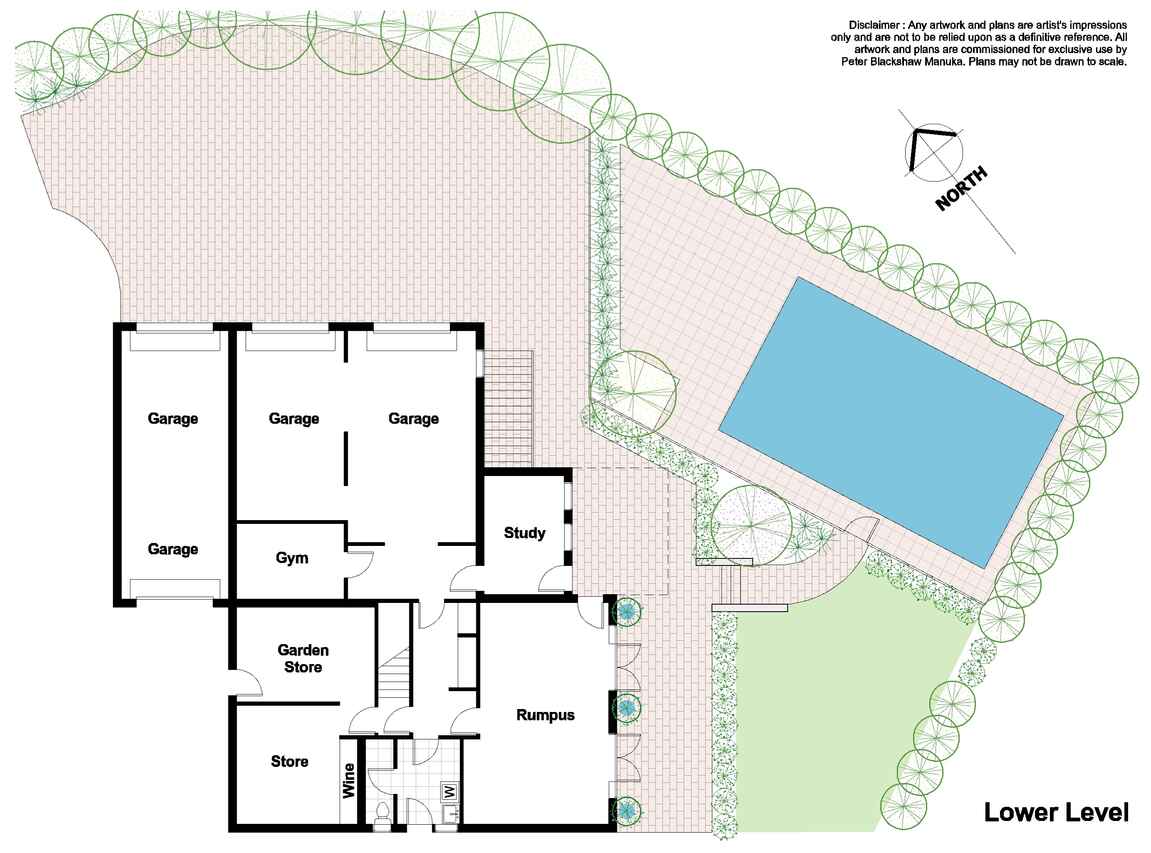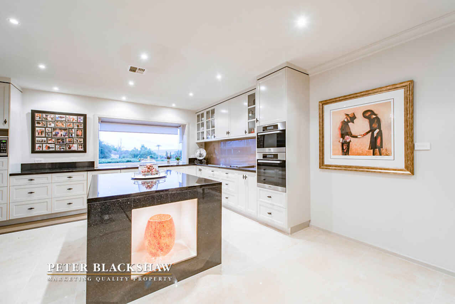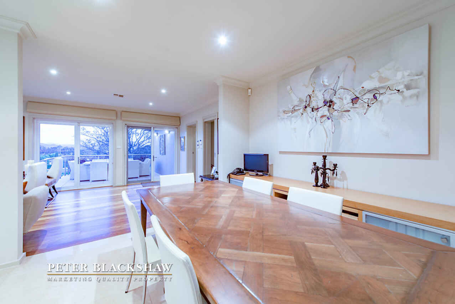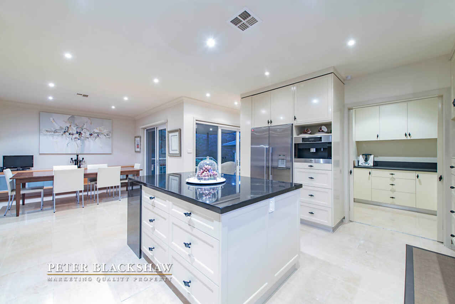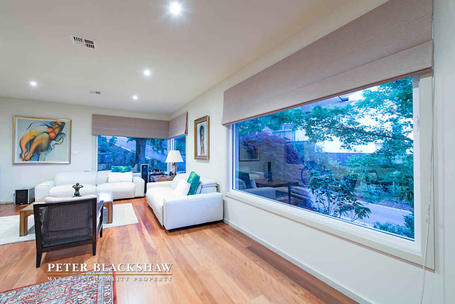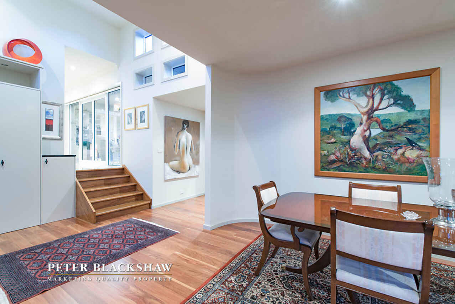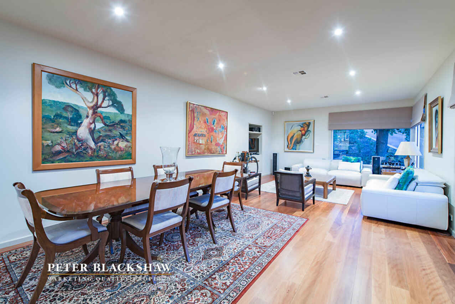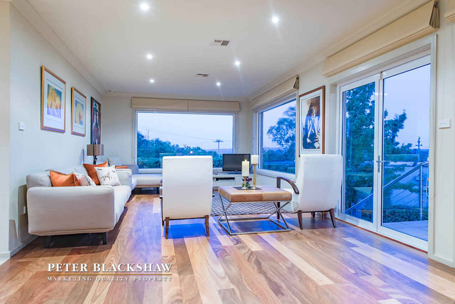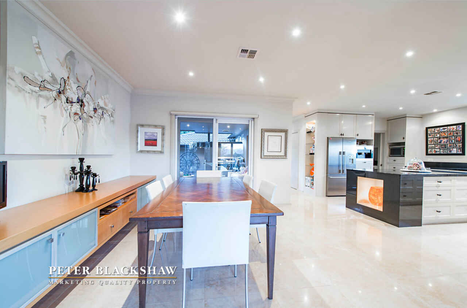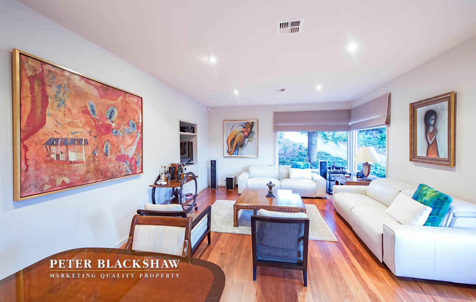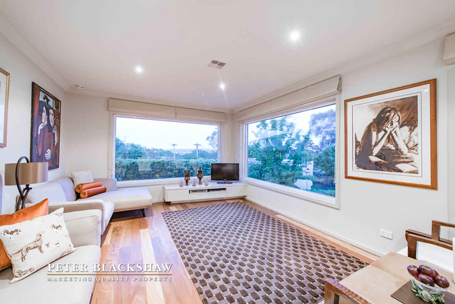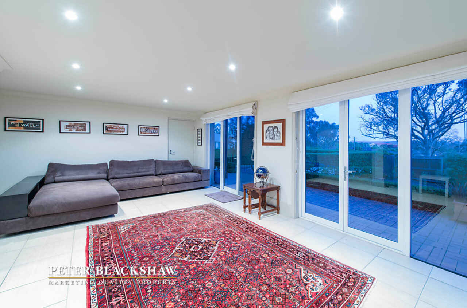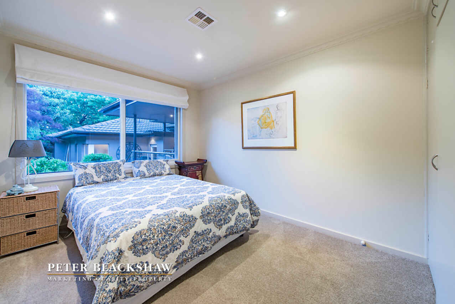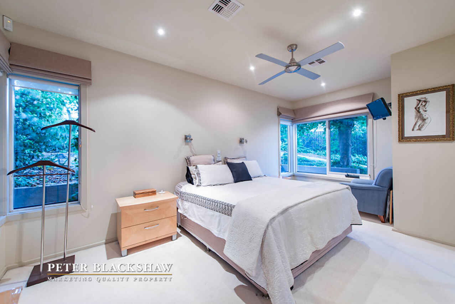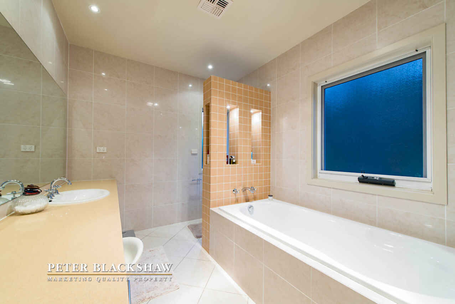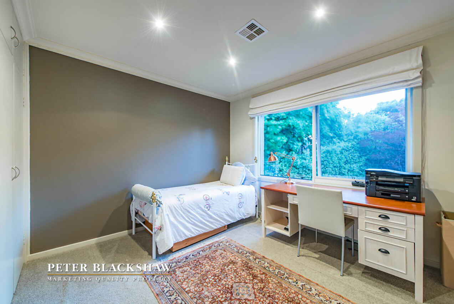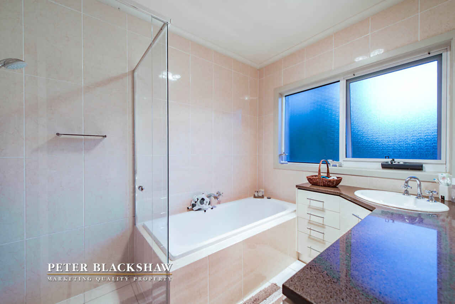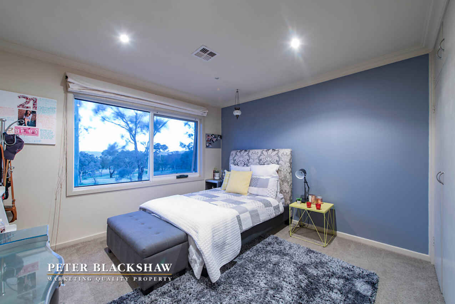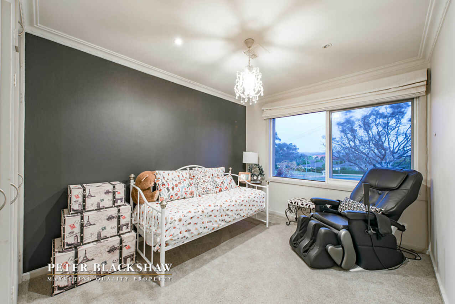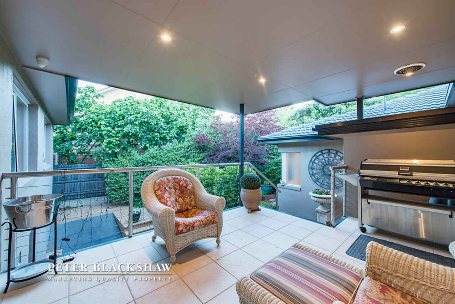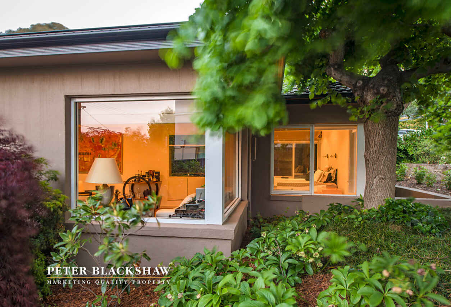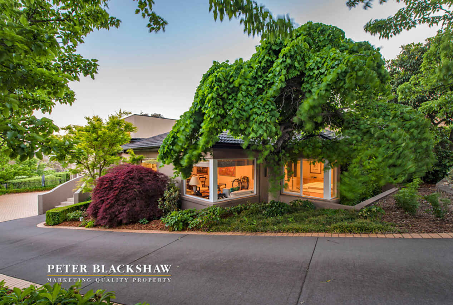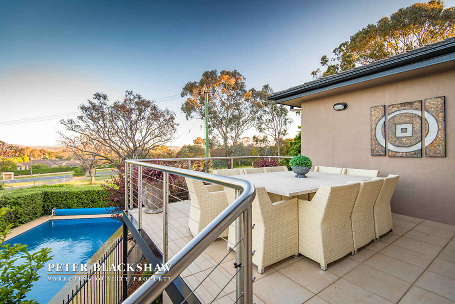Elevated elegance
Sold
Location
Lot 32/37 Investigator Street
Red Hill ACT 2603
Details
5
3
4
EER: 2.5
House
Auction Saturday, 10 Dec 09:30 AM On-Site
Rates: | $4,305.00 annually |
Land area: | 1406 sqm (approx) |
Building size: | 431.3 sqm (approx) |
Beautifully elevated with wide hilltop views, a sensational executive family residence with generous proportions, sited on a wonderful holding of 1,406m2 (apx). Tastefully extended and totally renovated throughout comprising open plan entry leading to stunning living and dining room with wonderful garden aspect. Modern luxe kitchen with granite and glass finishes coupled with quality Miele appliances. Large meals area leads out to one of two private entertaining terraces, the second positioned beside the extensive family room capturing remarkable views. Huge master suite with walk in robes and indulgent high quality ensuite, four additional spacious bedrooms with renovated main bathroom and separate study. Downstairs also features a generous segregated rumpus room, wine store area, 3rd bathroom and utility room. Large 3-4 car garage with auto doors and internal access. Outside a private oasis awaits, highlighted by a stunning 5x10 metre sparkling in-ground pool. Framed by established designer gardens and backing reserve, a premium offering.
Stunning Sydney Blue Gum hardwood flooring in formal lounge
Premium wool carpets
High qualty kitchen with 40mm granite benches, glass spalshbacks and feature lighting
Butler’s pantry with custom storage
Miele induction cooking, pyrolitic & steam oven combination, microwave, coffee machine and intergrated dishwasher
Private covered entertaining terrace off meals area
Elevated balcony with retractable awning and open views
5x10m in ground tiled salt water pool
Extensive off street parking
Large 3-4 car garage, with internal access, ample storerooms.
Combination of residential and commercial glazing
Ducted reverse cycle a/c systems x2
KOCOM security, intercom and CCTV system
Cat5 network throughout
In ground automatic irrigation system
Read MoreStunning Sydney Blue Gum hardwood flooring in formal lounge
Premium wool carpets
High qualty kitchen with 40mm granite benches, glass spalshbacks and feature lighting
Butler’s pantry with custom storage
Miele induction cooking, pyrolitic & steam oven combination, microwave, coffee machine and intergrated dishwasher
Private covered entertaining terrace off meals area
Elevated balcony with retractable awning and open views
5x10m in ground tiled salt water pool
Extensive off street parking
Large 3-4 car garage, with internal access, ample storerooms.
Combination of residential and commercial glazing
Ducted reverse cycle a/c systems x2
KOCOM security, intercom and CCTV system
Cat5 network throughout
In ground automatic irrigation system
Inspect
Contact agent
Listing agents
Beautifully elevated with wide hilltop views, a sensational executive family residence with generous proportions, sited on a wonderful holding of 1,406m2 (apx). Tastefully extended and totally renovated throughout comprising open plan entry leading to stunning living and dining room with wonderful garden aspect. Modern luxe kitchen with granite and glass finishes coupled with quality Miele appliances. Large meals area leads out to one of two private entertaining terraces, the second positioned beside the extensive family room capturing remarkable views. Huge master suite with walk in robes and indulgent high quality ensuite, four additional spacious bedrooms with renovated main bathroom and separate study. Downstairs also features a generous segregated rumpus room, wine store area, 3rd bathroom and utility room. Large 3-4 car garage with auto doors and internal access. Outside a private oasis awaits, highlighted by a stunning 5x10 metre sparkling in-ground pool. Framed by established designer gardens and backing reserve, a premium offering.
Stunning Sydney Blue Gum hardwood flooring in formal lounge
Premium wool carpets
High qualty kitchen with 40mm granite benches, glass spalshbacks and feature lighting
Butler’s pantry with custom storage
Miele induction cooking, pyrolitic & steam oven combination, microwave, coffee machine and intergrated dishwasher
Private covered entertaining terrace off meals area
Elevated balcony with retractable awning and open views
5x10m in ground tiled salt water pool
Extensive off street parking
Large 3-4 car garage, with internal access, ample storerooms.
Combination of residential and commercial glazing
Ducted reverse cycle a/c systems x2
KOCOM security, intercom and CCTV system
Cat5 network throughout
In ground automatic irrigation system
Read MoreStunning Sydney Blue Gum hardwood flooring in formal lounge
Premium wool carpets
High qualty kitchen with 40mm granite benches, glass spalshbacks and feature lighting
Butler’s pantry with custom storage
Miele induction cooking, pyrolitic & steam oven combination, microwave, coffee machine and intergrated dishwasher
Private covered entertaining terrace off meals area
Elevated balcony with retractable awning and open views
5x10m in ground tiled salt water pool
Extensive off street parking
Large 3-4 car garage, with internal access, ample storerooms.
Combination of residential and commercial glazing
Ducted reverse cycle a/c systems x2
KOCOM security, intercom and CCTV system
Cat5 network throughout
In ground automatic irrigation system
Location
Lot 32/37 Investigator Street
Red Hill ACT 2603
Details
5
3
4
EER: 2.5
House
Auction Saturday, 10 Dec 09:30 AM On-Site
Rates: | $4,305.00 annually |
Land area: | 1406 sqm (approx) |
Building size: | 431.3 sqm (approx) |
Beautifully elevated with wide hilltop views, a sensational executive family residence with generous proportions, sited on a wonderful holding of 1,406m2 (apx). Tastefully extended and totally renovated throughout comprising open plan entry leading to stunning living and dining room with wonderful garden aspect. Modern luxe kitchen with granite and glass finishes coupled with quality Miele appliances. Large meals area leads out to one of two private entertaining terraces, the second positioned beside the extensive family room capturing remarkable views. Huge master suite with walk in robes and indulgent high quality ensuite, four additional spacious bedrooms with renovated main bathroom and separate study. Downstairs also features a generous segregated rumpus room, wine store area, 3rd bathroom and utility room. Large 3-4 car garage with auto doors and internal access. Outside a private oasis awaits, highlighted by a stunning 5x10 metre sparkling in-ground pool. Framed by established designer gardens and backing reserve, a premium offering.
Stunning Sydney Blue Gum hardwood flooring in formal lounge
Premium wool carpets
High qualty kitchen with 40mm granite benches, glass spalshbacks and feature lighting
Butler’s pantry with custom storage
Miele induction cooking, pyrolitic & steam oven combination, microwave, coffee machine and intergrated dishwasher
Private covered entertaining terrace off meals area
Elevated balcony with retractable awning and open views
5x10m in ground tiled salt water pool
Extensive off street parking
Large 3-4 car garage, with internal access, ample storerooms.
Combination of residential and commercial glazing
Ducted reverse cycle a/c systems x2
KOCOM security, intercom and CCTV system
Cat5 network throughout
In ground automatic irrigation system
Read MoreStunning Sydney Blue Gum hardwood flooring in formal lounge
Premium wool carpets
High qualty kitchen with 40mm granite benches, glass spalshbacks and feature lighting
Butler’s pantry with custom storage
Miele induction cooking, pyrolitic & steam oven combination, microwave, coffee machine and intergrated dishwasher
Private covered entertaining terrace off meals area
Elevated balcony with retractable awning and open views
5x10m in ground tiled salt water pool
Extensive off street parking
Large 3-4 car garage, with internal access, ample storerooms.
Combination of residential and commercial glazing
Ducted reverse cycle a/c systems x2
KOCOM security, intercom and CCTV system
Cat5 network throughout
In ground automatic irrigation system
Inspect
Contact agent


