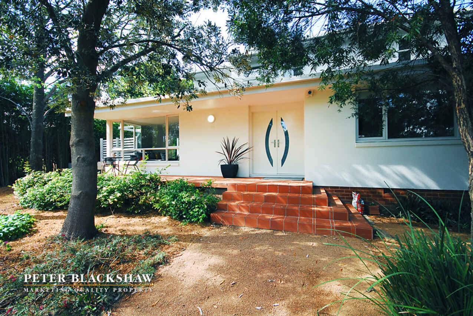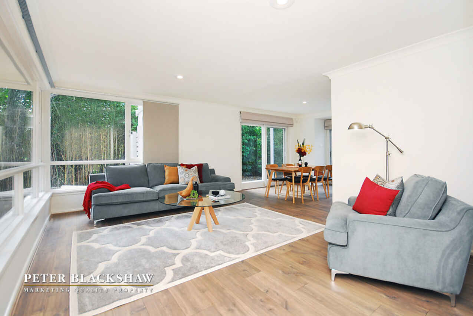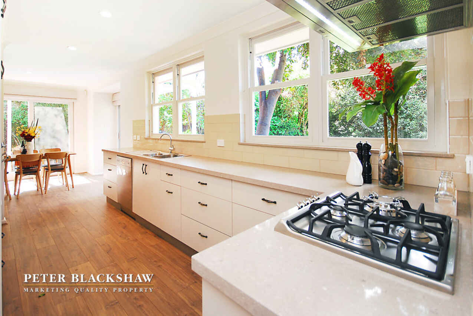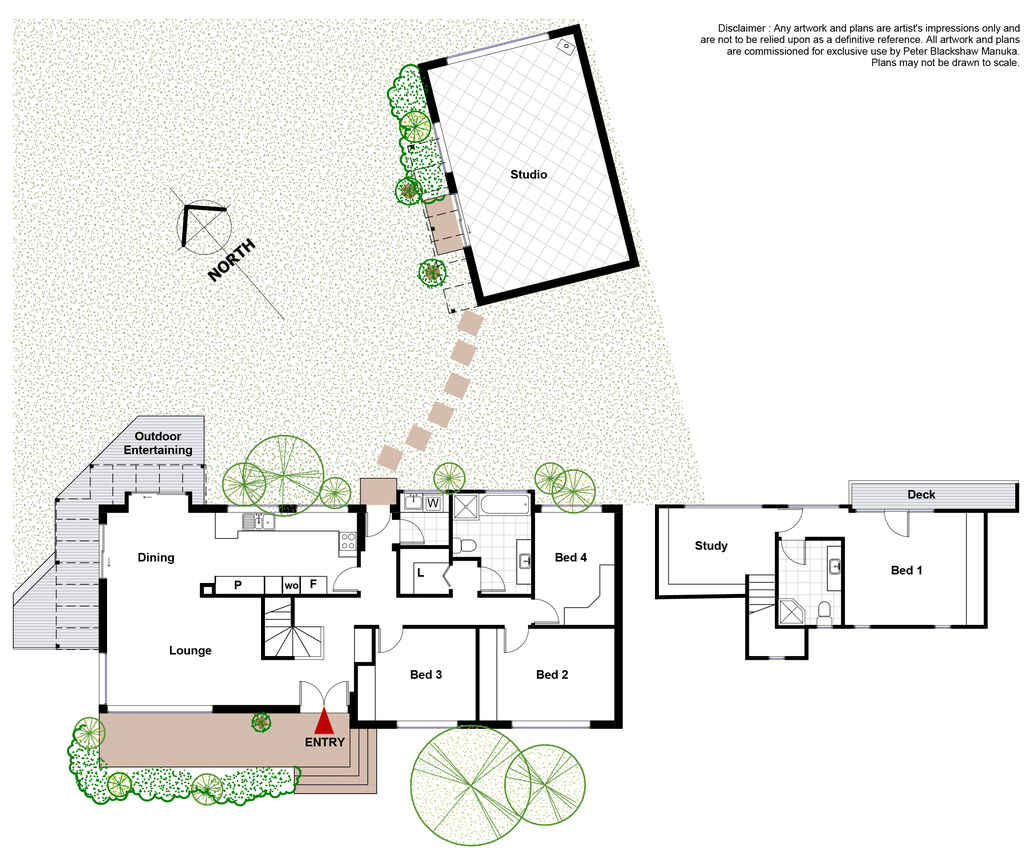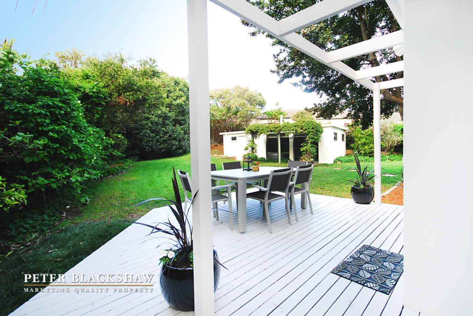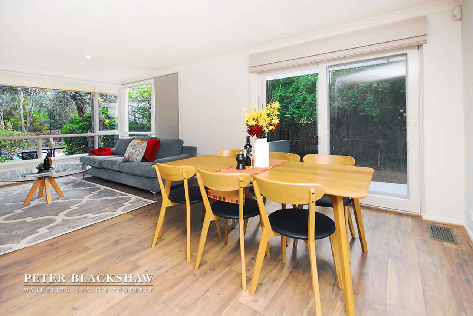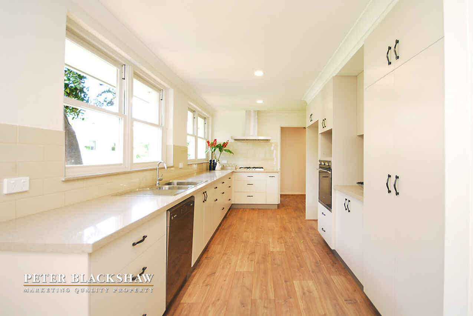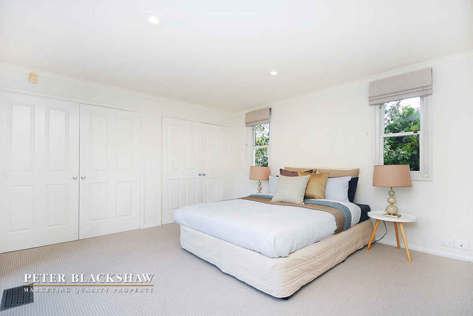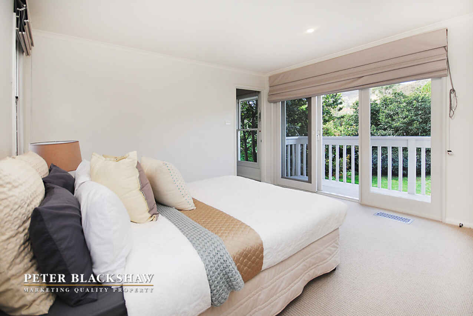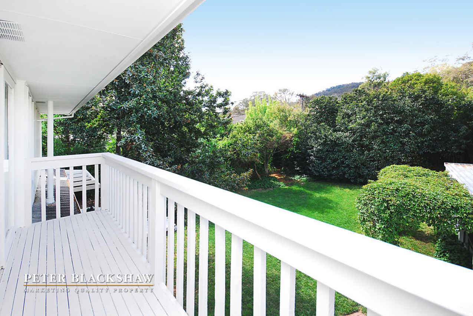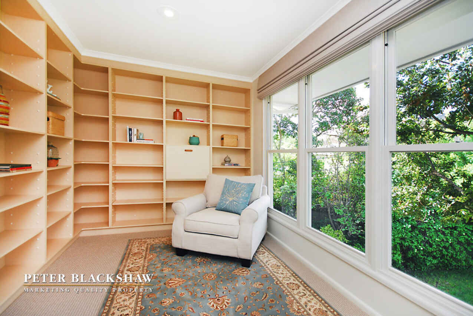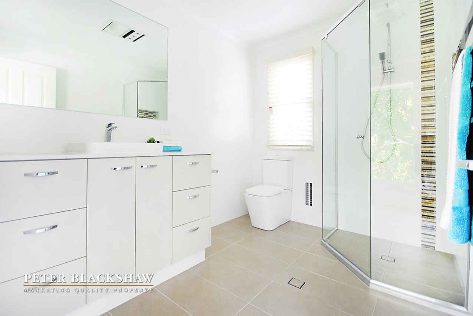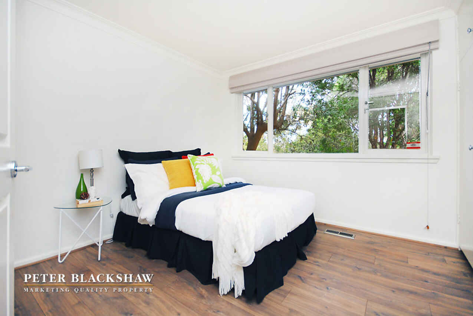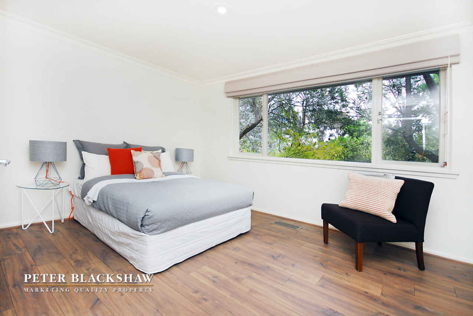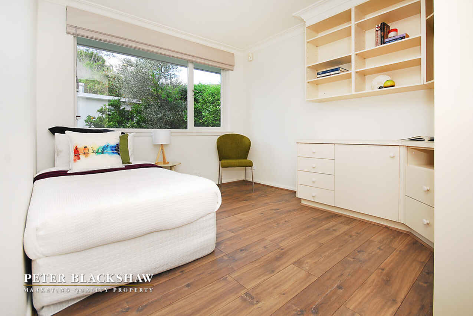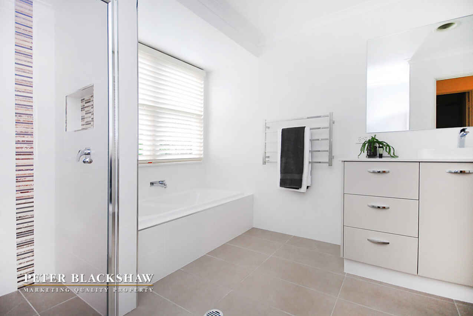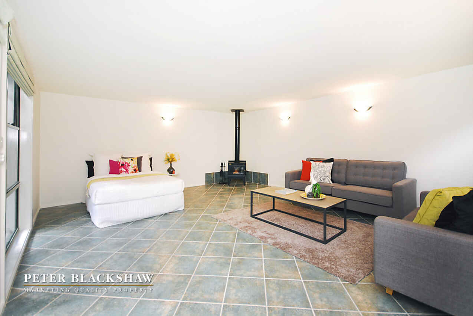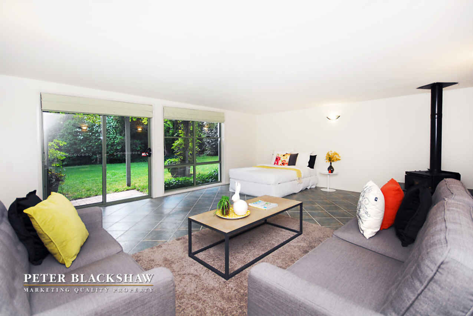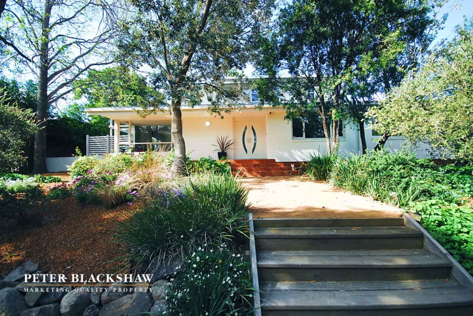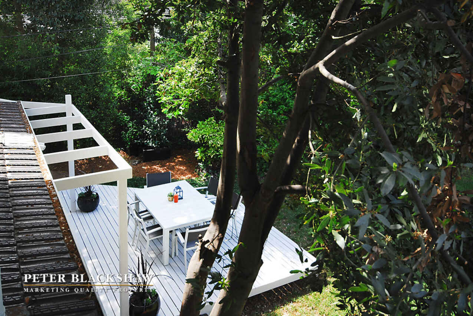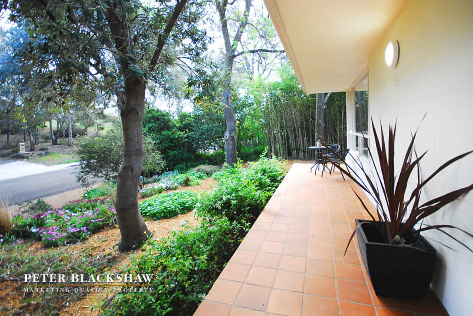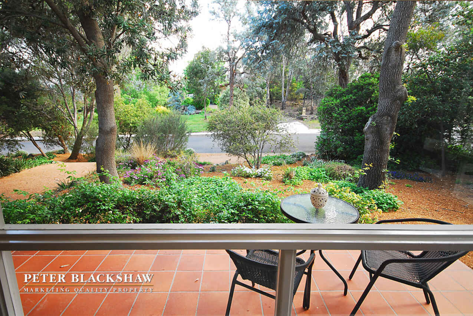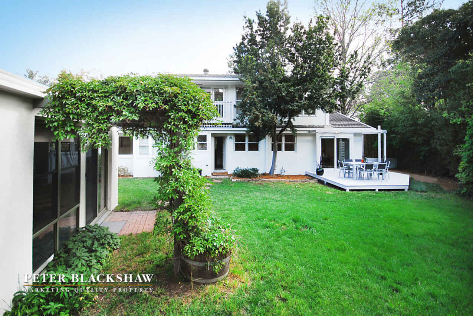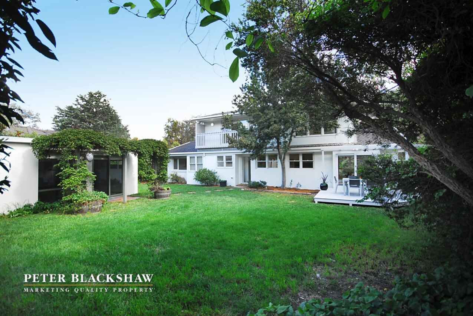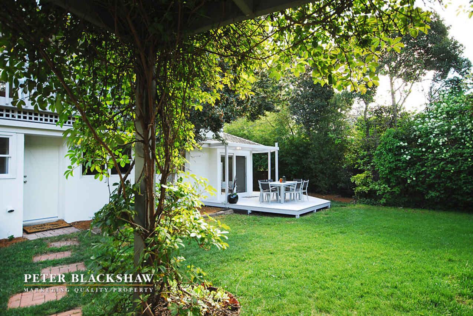Extensively Renovated Four Bedroom + Studio Home
Sold
Location
Lot 32/52 Rosenthal Street
Campbell ACT 2612
Details
4
2
EER: 2
House
Auction Sunday, 8 Nov 11:00 AM On-Site
Land area: | 970 sqm (approx) |
Building size: | 173 sqm (approx) |
Set on a 958m2 block within the highly sought after suburb of Campbell, this extensively renovated two level, four bedroom plus studio home is ideally positioned with a north-east aspect and views to Mount Ainslie. The floor to ceiling windows create welcoming warmth with an abundance of light, and the mature gardens ensure privacy all around.
The light-filled galley style kitchen featuring high quality Smeg appliances and Caesar bench tops overlooks the back garden. The lounge and dining room open up through double sliding doors onto a garden deck creating the perfect flow of indoor-outdoor entertaining.
The main bathroom featuring high quality finishes is suitably positioned on ground level for the convenience of you and your guests. The two ground level bedrooms both have built in wardrobes. The third bedroom has built in storage and bookshelves which could be utilized as a study.
The master bedroom retreat is segregated from the rest of the home on the first level, featuring ensuite, built in wardrobes and rear facing balcony. From the landing of the stairs there is a separate sitting area, creating the perfect sanctuary for parents.
To the rear of the home you will find a spacious studio with views over the delightful established garden. The home has been repainted with new flooring fitted throughout. There is also ducted heating and cooling.
<b/>Features</b>
<b/>Floor Size:</b> 173m2 approx.
<b/>Block Size:</b> 958m2 approx.
<b/>UV:</b> $675,000 2015
<b/>Rates:</b> $932.00 approx. pq
<b/>Built:</b> 1962 approx
<b/>Rental Appraisal:</b> $800-850 per week
<b/>Ground Floor:</b>
- 3 bedrooms with built in wardrobes
- Spacious main bathroom w/ heated towel rails
- Laundry
- Walk in linen cupboard
- double sliding doors open out to entertainment deck
- Midnight Oak flooring
- Kitchen: gas Smeg appliances and Caesar stone bench tops
<b/>First Floor:</b>
- Segregated master bedroom
- Garden facing balcony
- Ensuite
- Sitting area/study w/ built in bookshelves
- 100% wool carpet
<b/>Other:</b>
- Studio w/ log burning stove,
and connection to high speed internet.
- Lockable storage/workshed
- Ducted gas heating
- Ducted electric cooling
- NRMA back-to-base alarm system
- Tastic lighting in both bathrooms
- Roman blinds - Kimono style
Read MoreThe light-filled galley style kitchen featuring high quality Smeg appliances and Caesar bench tops overlooks the back garden. The lounge and dining room open up through double sliding doors onto a garden deck creating the perfect flow of indoor-outdoor entertaining.
The main bathroom featuring high quality finishes is suitably positioned on ground level for the convenience of you and your guests. The two ground level bedrooms both have built in wardrobes. The third bedroom has built in storage and bookshelves which could be utilized as a study.
The master bedroom retreat is segregated from the rest of the home on the first level, featuring ensuite, built in wardrobes and rear facing balcony. From the landing of the stairs there is a separate sitting area, creating the perfect sanctuary for parents.
To the rear of the home you will find a spacious studio with views over the delightful established garden. The home has been repainted with new flooring fitted throughout. There is also ducted heating and cooling.
<b/>Features</b>
<b/>Floor Size:</b> 173m2 approx.
<b/>Block Size:</b> 958m2 approx.
<b/>UV:</b> $675,000 2015
<b/>Rates:</b> $932.00 approx. pq
<b/>Built:</b> 1962 approx
<b/>Rental Appraisal:</b> $800-850 per week
<b/>Ground Floor:</b>
- 3 bedrooms with built in wardrobes
- Spacious main bathroom w/ heated towel rails
- Laundry
- Walk in linen cupboard
- double sliding doors open out to entertainment deck
- Midnight Oak flooring
- Kitchen: gas Smeg appliances and Caesar stone bench tops
<b/>First Floor:</b>
- Segregated master bedroom
- Garden facing balcony
- Ensuite
- Sitting area/study w/ built in bookshelves
- 100% wool carpet
<b/>Other:</b>
- Studio w/ log burning stove,
and connection to high speed internet.
- Lockable storage/workshed
- Ducted gas heating
- Ducted electric cooling
- NRMA back-to-base alarm system
- Tastic lighting in both bathrooms
- Roman blinds - Kimono style
Inspect
Contact agent
Listing agent
Set on a 958m2 block within the highly sought after suburb of Campbell, this extensively renovated two level, four bedroom plus studio home is ideally positioned with a north-east aspect and views to Mount Ainslie. The floor to ceiling windows create welcoming warmth with an abundance of light, and the mature gardens ensure privacy all around.
The light-filled galley style kitchen featuring high quality Smeg appliances and Caesar bench tops overlooks the back garden. The lounge and dining room open up through double sliding doors onto a garden deck creating the perfect flow of indoor-outdoor entertaining.
The main bathroom featuring high quality finishes is suitably positioned on ground level for the convenience of you and your guests. The two ground level bedrooms both have built in wardrobes. The third bedroom has built in storage and bookshelves which could be utilized as a study.
The master bedroom retreat is segregated from the rest of the home on the first level, featuring ensuite, built in wardrobes and rear facing balcony. From the landing of the stairs there is a separate sitting area, creating the perfect sanctuary for parents.
To the rear of the home you will find a spacious studio with views over the delightful established garden. The home has been repainted with new flooring fitted throughout. There is also ducted heating and cooling.
<b/>Features</b>
<b/>Floor Size:</b> 173m2 approx.
<b/>Block Size:</b> 958m2 approx.
<b/>UV:</b> $675,000 2015
<b/>Rates:</b> $932.00 approx. pq
<b/>Built:</b> 1962 approx
<b/>Rental Appraisal:</b> $800-850 per week
<b/>Ground Floor:</b>
- 3 bedrooms with built in wardrobes
- Spacious main bathroom w/ heated towel rails
- Laundry
- Walk in linen cupboard
- double sliding doors open out to entertainment deck
- Midnight Oak flooring
- Kitchen: gas Smeg appliances and Caesar stone bench tops
<b/>First Floor:</b>
- Segregated master bedroom
- Garden facing balcony
- Ensuite
- Sitting area/study w/ built in bookshelves
- 100% wool carpet
<b/>Other:</b>
- Studio w/ log burning stove,
and connection to high speed internet.
- Lockable storage/workshed
- Ducted gas heating
- Ducted electric cooling
- NRMA back-to-base alarm system
- Tastic lighting in both bathrooms
- Roman blinds - Kimono style
Read MoreThe light-filled galley style kitchen featuring high quality Smeg appliances and Caesar bench tops overlooks the back garden. The lounge and dining room open up through double sliding doors onto a garden deck creating the perfect flow of indoor-outdoor entertaining.
The main bathroom featuring high quality finishes is suitably positioned on ground level for the convenience of you and your guests. The two ground level bedrooms both have built in wardrobes. The third bedroom has built in storage and bookshelves which could be utilized as a study.
The master bedroom retreat is segregated from the rest of the home on the first level, featuring ensuite, built in wardrobes and rear facing balcony. From the landing of the stairs there is a separate sitting area, creating the perfect sanctuary for parents.
To the rear of the home you will find a spacious studio with views over the delightful established garden. The home has been repainted with new flooring fitted throughout. There is also ducted heating and cooling.
<b/>Features</b>
<b/>Floor Size:</b> 173m2 approx.
<b/>Block Size:</b> 958m2 approx.
<b/>UV:</b> $675,000 2015
<b/>Rates:</b> $932.00 approx. pq
<b/>Built:</b> 1962 approx
<b/>Rental Appraisal:</b> $800-850 per week
<b/>Ground Floor:</b>
- 3 bedrooms with built in wardrobes
- Spacious main bathroom w/ heated towel rails
- Laundry
- Walk in linen cupboard
- double sliding doors open out to entertainment deck
- Midnight Oak flooring
- Kitchen: gas Smeg appliances and Caesar stone bench tops
<b/>First Floor:</b>
- Segregated master bedroom
- Garden facing balcony
- Ensuite
- Sitting area/study w/ built in bookshelves
- 100% wool carpet
<b/>Other:</b>
- Studio w/ log burning stove,
and connection to high speed internet.
- Lockable storage/workshed
- Ducted gas heating
- Ducted electric cooling
- NRMA back-to-base alarm system
- Tastic lighting in both bathrooms
- Roman blinds - Kimono style
Location
Lot 32/52 Rosenthal Street
Campbell ACT 2612
Details
4
2
EER: 2
House
Auction Sunday, 8 Nov 11:00 AM On-Site
Land area: | 970 sqm (approx) |
Building size: | 173 sqm (approx) |
Set on a 958m2 block within the highly sought after suburb of Campbell, this extensively renovated two level, four bedroom plus studio home is ideally positioned with a north-east aspect and views to Mount Ainslie. The floor to ceiling windows create welcoming warmth with an abundance of light, and the mature gardens ensure privacy all around.
The light-filled galley style kitchen featuring high quality Smeg appliances and Caesar bench tops overlooks the back garden. The lounge and dining room open up through double sliding doors onto a garden deck creating the perfect flow of indoor-outdoor entertaining.
The main bathroom featuring high quality finishes is suitably positioned on ground level for the convenience of you and your guests. The two ground level bedrooms both have built in wardrobes. The third bedroom has built in storage and bookshelves which could be utilized as a study.
The master bedroom retreat is segregated from the rest of the home on the first level, featuring ensuite, built in wardrobes and rear facing balcony. From the landing of the stairs there is a separate sitting area, creating the perfect sanctuary for parents.
To the rear of the home you will find a spacious studio with views over the delightful established garden. The home has been repainted with new flooring fitted throughout. There is also ducted heating and cooling.
<b/>Features</b>
<b/>Floor Size:</b> 173m2 approx.
<b/>Block Size:</b> 958m2 approx.
<b/>UV:</b> $675,000 2015
<b/>Rates:</b> $932.00 approx. pq
<b/>Built:</b> 1962 approx
<b/>Rental Appraisal:</b> $800-850 per week
<b/>Ground Floor:</b>
- 3 bedrooms with built in wardrobes
- Spacious main bathroom w/ heated towel rails
- Laundry
- Walk in linen cupboard
- double sliding doors open out to entertainment deck
- Midnight Oak flooring
- Kitchen: gas Smeg appliances and Caesar stone bench tops
<b/>First Floor:</b>
- Segregated master bedroom
- Garden facing balcony
- Ensuite
- Sitting area/study w/ built in bookshelves
- 100% wool carpet
<b/>Other:</b>
- Studio w/ log burning stove,
and connection to high speed internet.
- Lockable storage/workshed
- Ducted gas heating
- Ducted electric cooling
- NRMA back-to-base alarm system
- Tastic lighting in both bathrooms
- Roman blinds - Kimono style
Read MoreThe light-filled galley style kitchen featuring high quality Smeg appliances and Caesar bench tops overlooks the back garden. The lounge and dining room open up through double sliding doors onto a garden deck creating the perfect flow of indoor-outdoor entertaining.
The main bathroom featuring high quality finishes is suitably positioned on ground level for the convenience of you and your guests. The two ground level bedrooms both have built in wardrobes. The third bedroom has built in storage and bookshelves which could be utilized as a study.
The master bedroom retreat is segregated from the rest of the home on the first level, featuring ensuite, built in wardrobes and rear facing balcony. From the landing of the stairs there is a separate sitting area, creating the perfect sanctuary for parents.
To the rear of the home you will find a spacious studio with views over the delightful established garden. The home has been repainted with new flooring fitted throughout. There is also ducted heating and cooling.
<b/>Features</b>
<b/>Floor Size:</b> 173m2 approx.
<b/>Block Size:</b> 958m2 approx.
<b/>UV:</b> $675,000 2015
<b/>Rates:</b> $932.00 approx. pq
<b/>Built:</b> 1962 approx
<b/>Rental Appraisal:</b> $800-850 per week
<b/>Ground Floor:</b>
- 3 bedrooms with built in wardrobes
- Spacious main bathroom w/ heated towel rails
- Laundry
- Walk in linen cupboard
- double sliding doors open out to entertainment deck
- Midnight Oak flooring
- Kitchen: gas Smeg appliances and Caesar stone bench tops
<b/>First Floor:</b>
- Segregated master bedroom
- Garden facing balcony
- Ensuite
- Sitting area/study w/ built in bookshelves
- 100% wool carpet
<b/>Other:</b>
- Studio w/ log burning stove,
and connection to high speed internet.
- Lockable storage/workshed
- Ducted gas heating
- Ducted electric cooling
- NRMA back-to-base alarm system
- Tastic lighting in both bathrooms
- Roman blinds - Kimono style
Inspect
Contact agent


