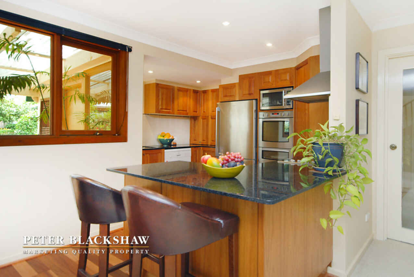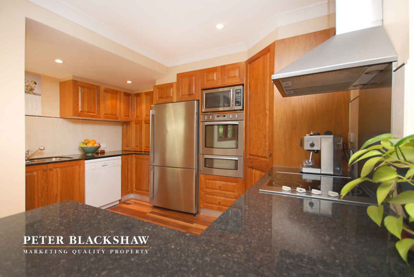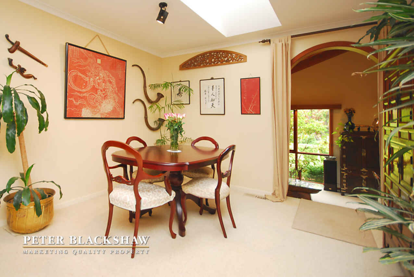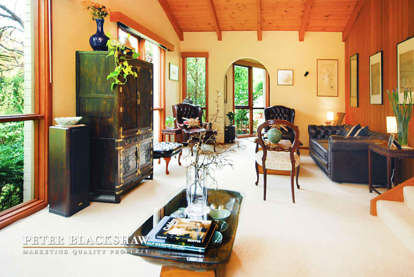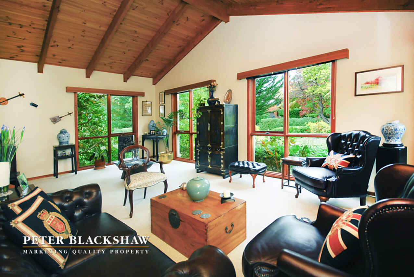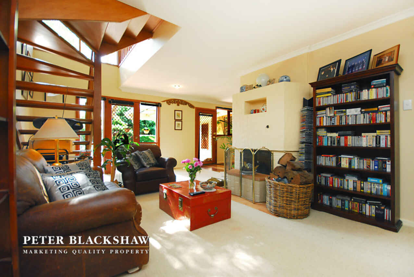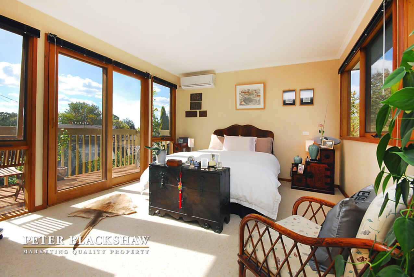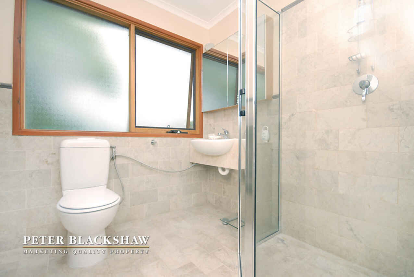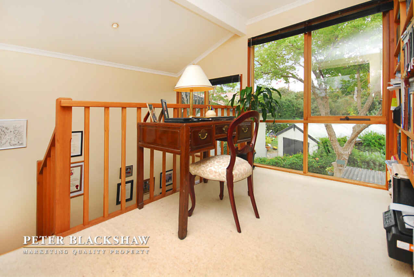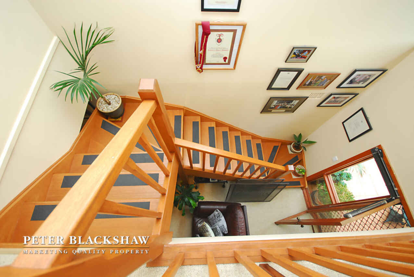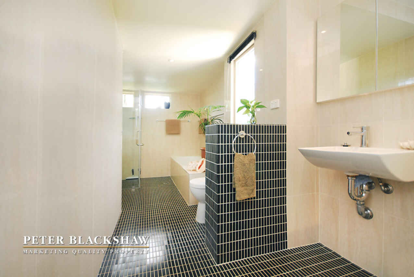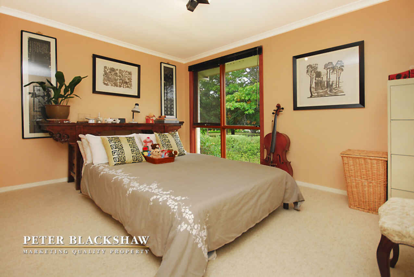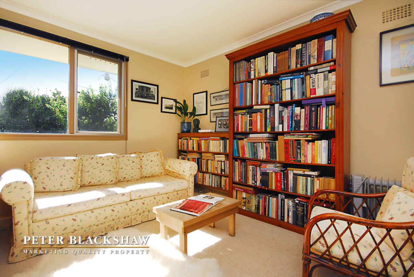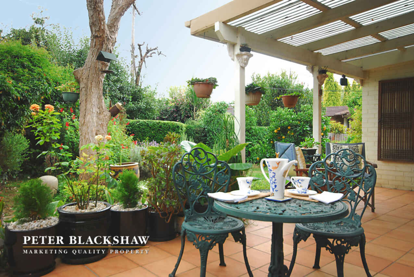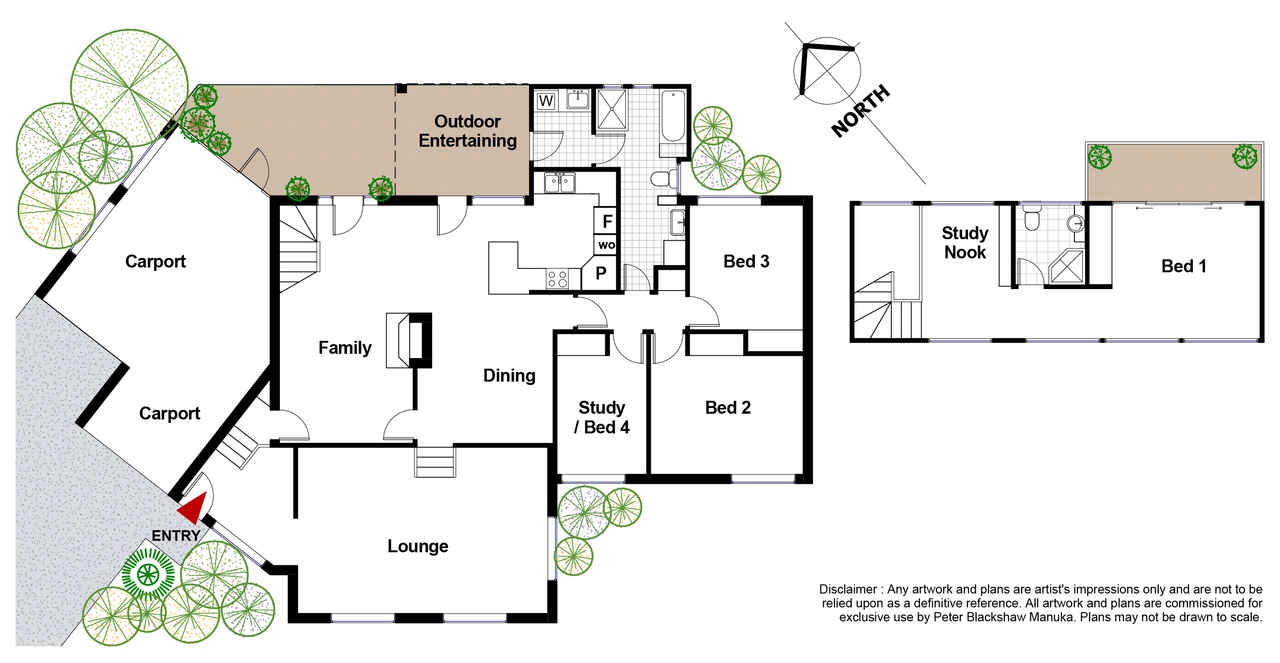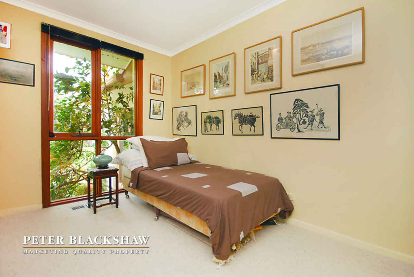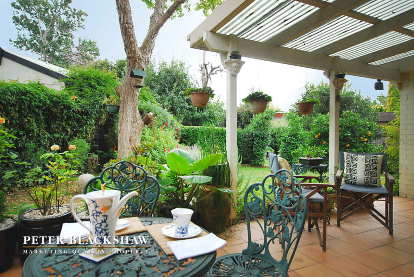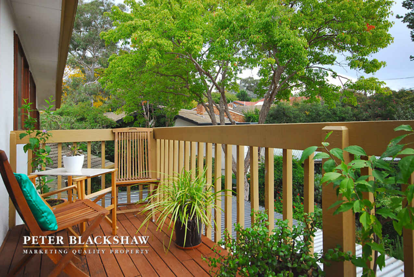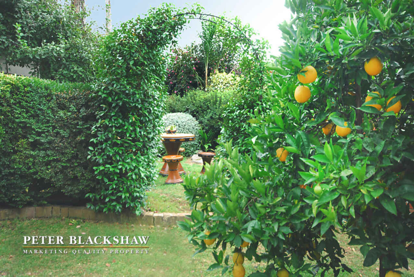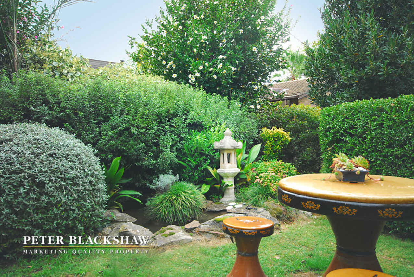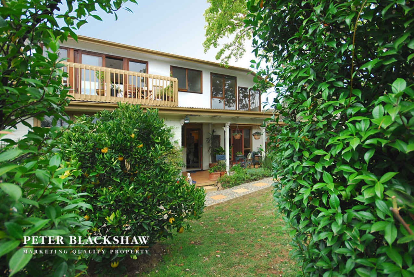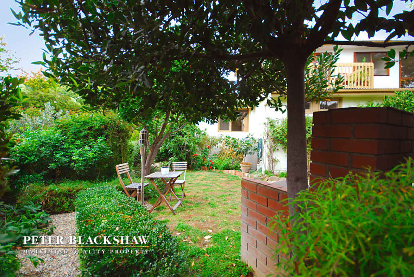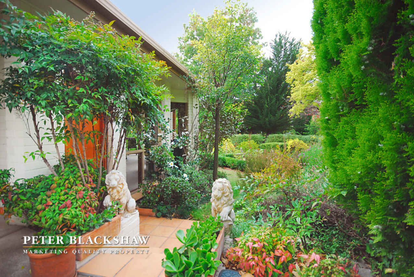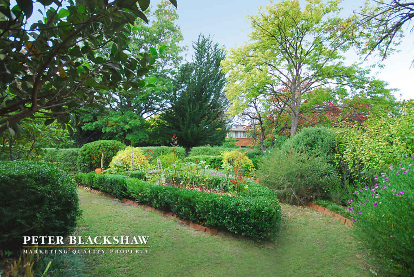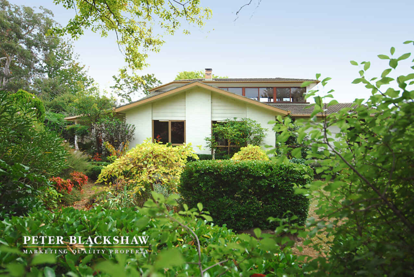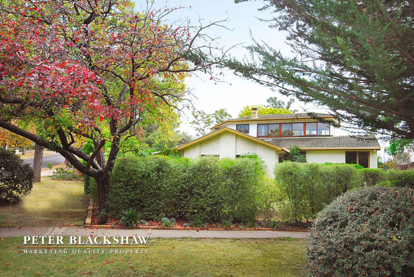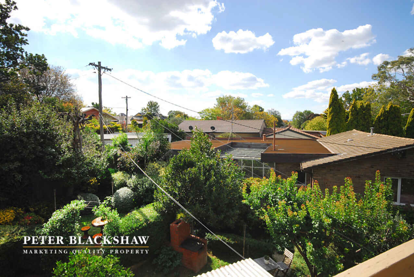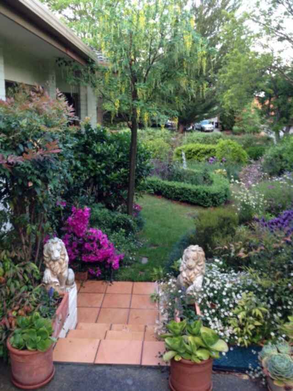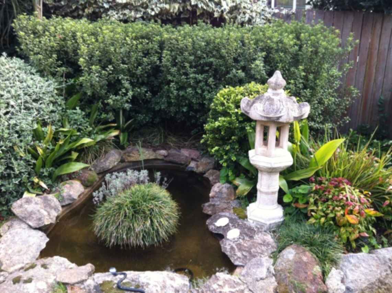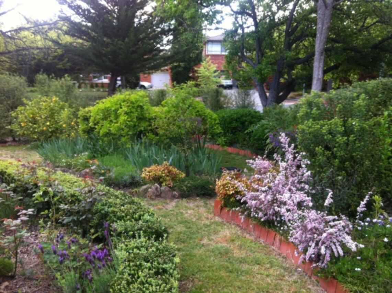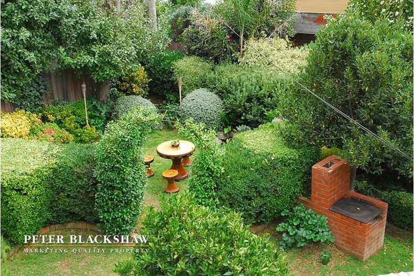Secluded Retreat
Sold
Location
Lot 33/46 Pelsart Street
Red Hill ACT 2603
Details
4
2
2
EER: 1
House
Auction Saturday, 2 May 03:00 PM On-Site
Land area: | 766 sqm (approx) |
The perfect opportunity has arisen to purchase this beautifully presented two storey four bedroom home set on a 766m2 block. Surrounded by a thoughtfully landscaped garden giving you privacy and peaceful living in the sought after suburb of Red Hill.
This home has formal living with views out to the lovely front garden with a vaulted ceiling. You will find the second living area towards the back of the home along with the dining and kitchen.
This beautifully renovated kitchen with black pristine granite bench tops will amaze any keen chef. Featuring polished timber flooring, quality stainless steel appliances, four electric burner cook tip, double stainless steel sink and ample storage.
Renovated in 1993 the upper level features a master bedroom retreat opening out to a balcony, a perfect area to enjoy a cup of tea and relax reading the morning paper. The master bedroom has an ensuite, built in wardrobe, reverse cycle heating and cooling and study nook.
There are three additional spacious bedrooms all carpeted with built in wardrobes. The main bathroom has been renovated with stylish floor to ceiling tiles and will be sure to impress you. The bathroom includes a shower, bath and toilet.
<b/>Inclusions
Kitchen</b>
- Granite bench tops
- Stainless steel appliances
- Polished timber flooring
- Ample storage
<b/>Bathroom</b>
- The main bathroom is beautifully renovated with floor to ceiling tiles includes a shower plus a bath
- Ensuite
- Laundry with external access
- Ample storage
<b/>Bedrooms</b>
- Master retreat located on upper level with balcony and ensuite
- Three additional bedrooms
- Carpeted throughout
- Built in wardrobes
<b/>Heating and Cooling</b>
- Ducted gas heating throughout
- Wood fire place
- LG reverse cycle heating and cooling - master bedroom
- Rheem electric 205L water system
<b/>Exterior</b>
- Covered outdoor entertaining area
-Secluded garden retreat
- Garden pond
- Garden shed
- Timber windows
- Two car ports
<b/>Other</b>
- Sun light in meal area allowing natural light
- Built in 1958 and renovated in 1983 and 1993.
Read MoreThis home has formal living with views out to the lovely front garden with a vaulted ceiling. You will find the second living area towards the back of the home along with the dining and kitchen.
This beautifully renovated kitchen with black pristine granite bench tops will amaze any keen chef. Featuring polished timber flooring, quality stainless steel appliances, four electric burner cook tip, double stainless steel sink and ample storage.
Renovated in 1993 the upper level features a master bedroom retreat opening out to a balcony, a perfect area to enjoy a cup of tea and relax reading the morning paper. The master bedroom has an ensuite, built in wardrobe, reverse cycle heating and cooling and study nook.
There are three additional spacious bedrooms all carpeted with built in wardrobes. The main bathroom has been renovated with stylish floor to ceiling tiles and will be sure to impress you. The bathroom includes a shower, bath and toilet.
<b/>Inclusions
Kitchen</b>
- Granite bench tops
- Stainless steel appliances
- Polished timber flooring
- Ample storage
<b/>Bathroom</b>
- The main bathroom is beautifully renovated with floor to ceiling tiles includes a shower plus a bath
- Ensuite
- Laundry with external access
- Ample storage
<b/>Bedrooms</b>
- Master retreat located on upper level with balcony and ensuite
- Three additional bedrooms
- Carpeted throughout
- Built in wardrobes
<b/>Heating and Cooling</b>
- Ducted gas heating throughout
- Wood fire place
- LG reverse cycle heating and cooling - master bedroom
- Rheem electric 205L water system
<b/>Exterior</b>
- Covered outdoor entertaining area
-Secluded garden retreat
- Garden pond
- Garden shed
- Timber windows
- Two car ports
<b/>Other</b>
- Sun light in meal area allowing natural light
- Built in 1958 and renovated in 1983 and 1993.
Inspect
Contact agent
Listing agent
The perfect opportunity has arisen to purchase this beautifully presented two storey four bedroom home set on a 766m2 block. Surrounded by a thoughtfully landscaped garden giving you privacy and peaceful living in the sought after suburb of Red Hill.
This home has formal living with views out to the lovely front garden with a vaulted ceiling. You will find the second living area towards the back of the home along with the dining and kitchen.
This beautifully renovated kitchen with black pristine granite bench tops will amaze any keen chef. Featuring polished timber flooring, quality stainless steel appliances, four electric burner cook tip, double stainless steel sink and ample storage.
Renovated in 1993 the upper level features a master bedroom retreat opening out to a balcony, a perfect area to enjoy a cup of tea and relax reading the morning paper. The master bedroom has an ensuite, built in wardrobe, reverse cycle heating and cooling and study nook.
There are three additional spacious bedrooms all carpeted with built in wardrobes. The main bathroom has been renovated with stylish floor to ceiling tiles and will be sure to impress you. The bathroom includes a shower, bath and toilet.
<b/>Inclusions
Kitchen</b>
- Granite bench tops
- Stainless steel appliances
- Polished timber flooring
- Ample storage
<b/>Bathroom</b>
- The main bathroom is beautifully renovated with floor to ceiling tiles includes a shower plus a bath
- Ensuite
- Laundry with external access
- Ample storage
<b/>Bedrooms</b>
- Master retreat located on upper level with balcony and ensuite
- Three additional bedrooms
- Carpeted throughout
- Built in wardrobes
<b/>Heating and Cooling</b>
- Ducted gas heating throughout
- Wood fire place
- LG reverse cycle heating and cooling - master bedroom
- Rheem electric 205L water system
<b/>Exterior</b>
- Covered outdoor entertaining area
-Secluded garden retreat
- Garden pond
- Garden shed
- Timber windows
- Two car ports
<b/>Other</b>
- Sun light in meal area allowing natural light
- Built in 1958 and renovated in 1983 and 1993.
Read MoreThis home has formal living with views out to the lovely front garden with a vaulted ceiling. You will find the second living area towards the back of the home along with the dining and kitchen.
This beautifully renovated kitchen with black pristine granite bench tops will amaze any keen chef. Featuring polished timber flooring, quality stainless steel appliances, four electric burner cook tip, double stainless steel sink and ample storage.
Renovated in 1993 the upper level features a master bedroom retreat opening out to a balcony, a perfect area to enjoy a cup of tea and relax reading the morning paper. The master bedroom has an ensuite, built in wardrobe, reverse cycle heating and cooling and study nook.
There are three additional spacious bedrooms all carpeted with built in wardrobes. The main bathroom has been renovated with stylish floor to ceiling tiles and will be sure to impress you. The bathroom includes a shower, bath and toilet.
<b/>Inclusions
Kitchen</b>
- Granite bench tops
- Stainless steel appliances
- Polished timber flooring
- Ample storage
<b/>Bathroom</b>
- The main bathroom is beautifully renovated with floor to ceiling tiles includes a shower plus a bath
- Ensuite
- Laundry with external access
- Ample storage
<b/>Bedrooms</b>
- Master retreat located on upper level with balcony and ensuite
- Three additional bedrooms
- Carpeted throughout
- Built in wardrobes
<b/>Heating and Cooling</b>
- Ducted gas heating throughout
- Wood fire place
- LG reverse cycle heating and cooling - master bedroom
- Rheem electric 205L water system
<b/>Exterior</b>
- Covered outdoor entertaining area
-Secluded garden retreat
- Garden pond
- Garden shed
- Timber windows
- Two car ports
<b/>Other</b>
- Sun light in meal area allowing natural light
- Built in 1958 and renovated in 1983 and 1993.
Location
Lot 33/46 Pelsart Street
Red Hill ACT 2603
Details
4
2
2
EER: 1
House
Auction Saturday, 2 May 03:00 PM On-Site
Land area: | 766 sqm (approx) |
The perfect opportunity has arisen to purchase this beautifully presented two storey four bedroom home set on a 766m2 block. Surrounded by a thoughtfully landscaped garden giving you privacy and peaceful living in the sought after suburb of Red Hill.
This home has formal living with views out to the lovely front garden with a vaulted ceiling. You will find the second living area towards the back of the home along with the dining and kitchen.
This beautifully renovated kitchen with black pristine granite bench tops will amaze any keen chef. Featuring polished timber flooring, quality stainless steel appliances, four electric burner cook tip, double stainless steel sink and ample storage.
Renovated in 1993 the upper level features a master bedroom retreat opening out to a balcony, a perfect area to enjoy a cup of tea and relax reading the morning paper. The master bedroom has an ensuite, built in wardrobe, reverse cycle heating and cooling and study nook.
There are three additional spacious bedrooms all carpeted with built in wardrobes. The main bathroom has been renovated with stylish floor to ceiling tiles and will be sure to impress you. The bathroom includes a shower, bath and toilet.
<b/>Inclusions
Kitchen</b>
- Granite bench tops
- Stainless steel appliances
- Polished timber flooring
- Ample storage
<b/>Bathroom</b>
- The main bathroom is beautifully renovated with floor to ceiling tiles includes a shower plus a bath
- Ensuite
- Laundry with external access
- Ample storage
<b/>Bedrooms</b>
- Master retreat located on upper level with balcony and ensuite
- Three additional bedrooms
- Carpeted throughout
- Built in wardrobes
<b/>Heating and Cooling</b>
- Ducted gas heating throughout
- Wood fire place
- LG reverse cycle heating and cooling - master bedroom
- Rheem electric 205L water system
<b/>Exterior</b>
- Covered outdoor entertaining area
-Secluded garden retreat
- Garden pond
- Garden shed
- Timber windows
- Two car ports
<b/>Other</b>
- Sun light in meal area allowing natural light
- Built in 1958 and renovated in 1983 and 1993.
Read MoreThis home has formal living with views out to the lovely front garden with a vaulted ceiling. You will find the second living area towards the back of the home along with the dining and kitchen.
This beautifully renovated kitchen with black pristine granite bench tops will amaze any keen chef. Featuring polished timber flooring, quality stainless steel appliances, four electric burner cook tip, double stainless steel sink and ample storage.
Renovated in 1993 the upper level features a master bedroom retreat opening out to a balcony, a perfect area to enjoy a cup of tea and relax reading the morning paper. The master bedroom has an ensuite, built in wardrobe, reverse cycle heating and cooling and study nook.
There are three additional spacious bedrooms all carpeted with built in wardrobes. The main bathroom has been renovated with stylish floor to ceiling tiles and will be sure to impress you. The bathroom includes a shower, bath and toilet.
<b/>Inclusions
Kitchen</b>
- Granite bench tops
- Stainless steel appliances
- Polished timber flooring
- Ample storage
<b/>Bathroom</b>
- The main bathroom is beautifully renovated with floor to ceiling tiles includes a shower plus a bath
- Ensuite
- Laundry with external access
- Ample storage
<b/>Bedrooms</b>
- Master retreat located on upper level with balcony and ensuite
- Three additional bedrooms
- Carpeted throughout
- Built in wardrobes
<b/>Heating and Cooling</b>
- Ducted gas heating throughout
- Wood fire place
- LG reverse cycle heating and cooling - master bedroom
- Rheem electric 205L water system
<b/>Exterior</b>
- Covered outdoor entertaining area
-Secluded garden retreat
- Garden pond
- Garden shed
- Timber windows
- Two car ports
<b/>Other</b>
- Sun light in meal area allowing natural light
- Built in 1958 and renovated in 1983 and 1993.
Inspect
Contact agent


