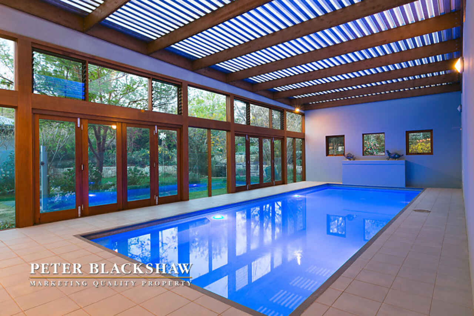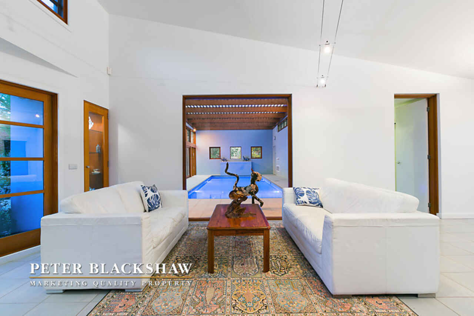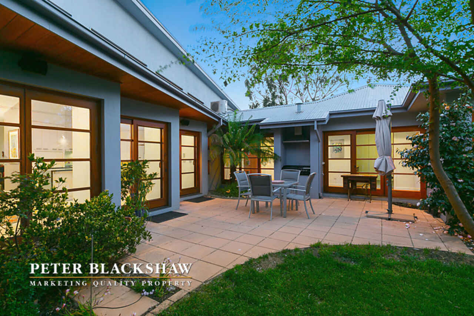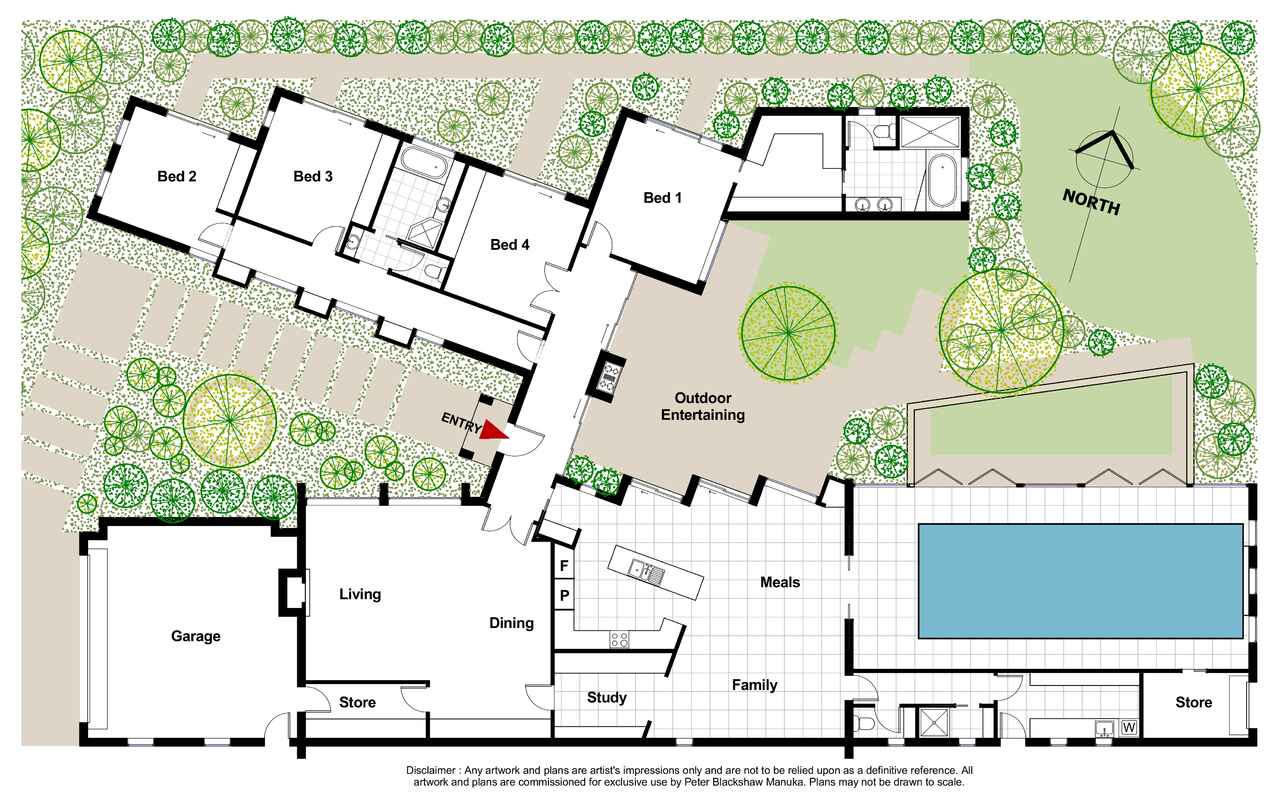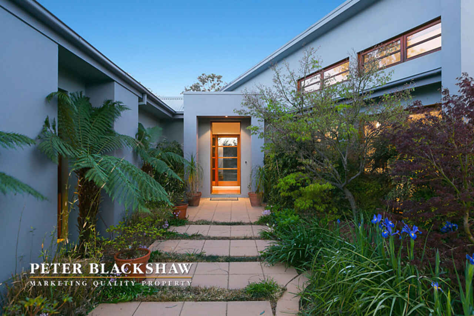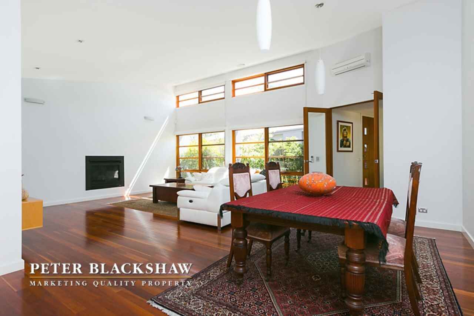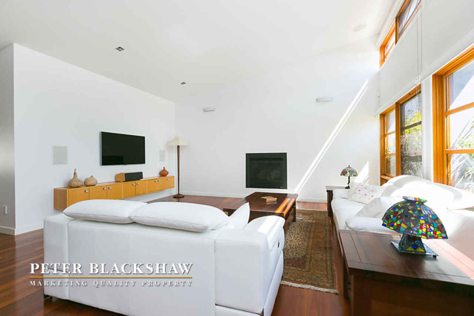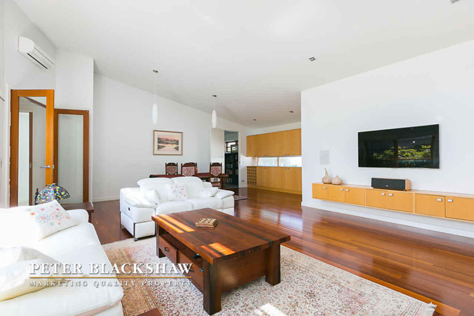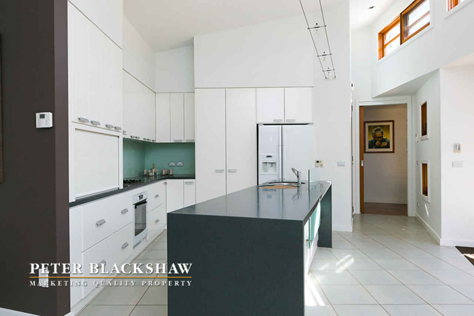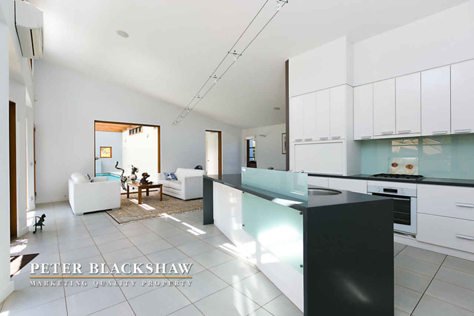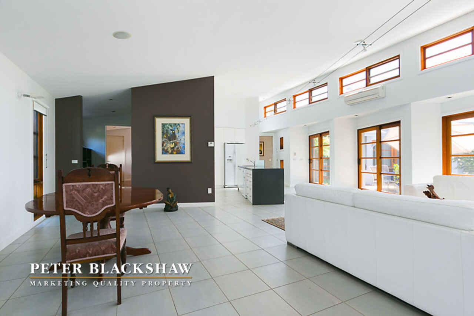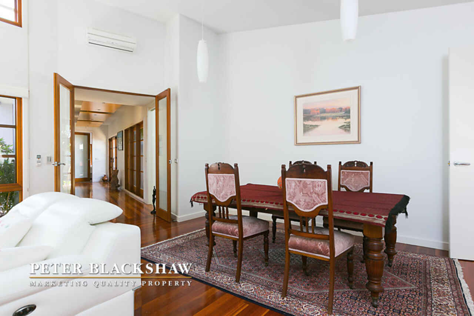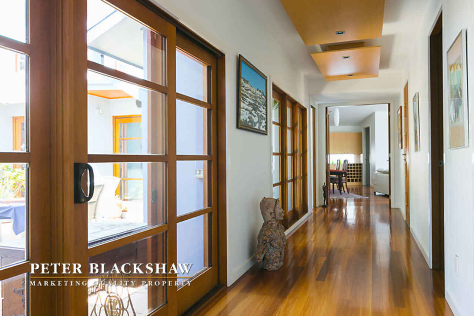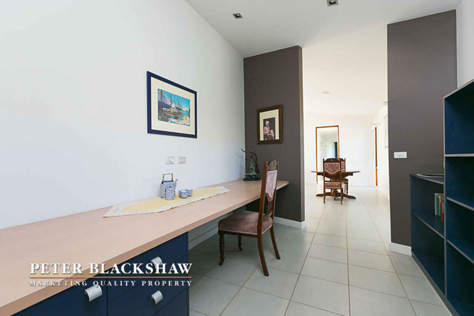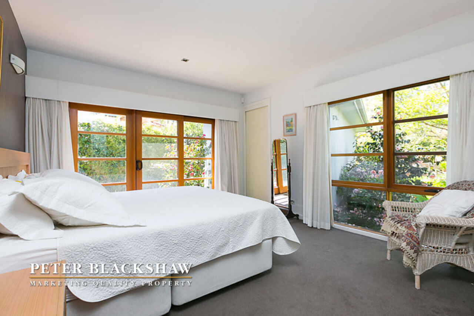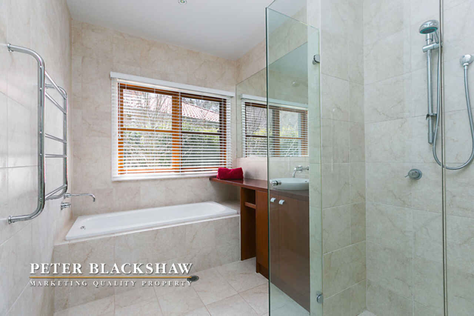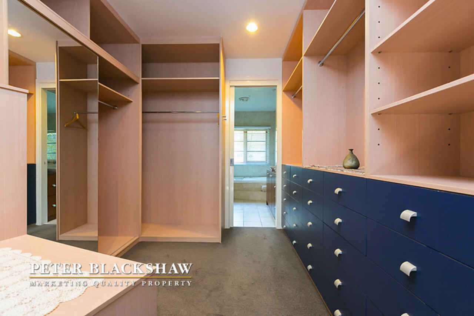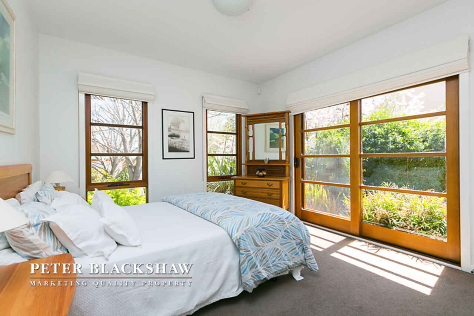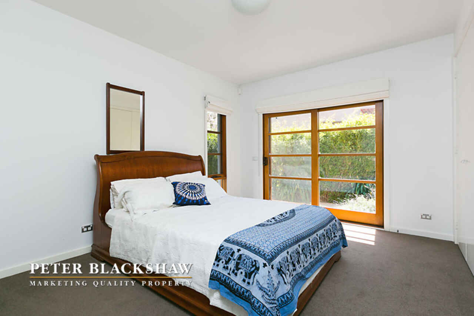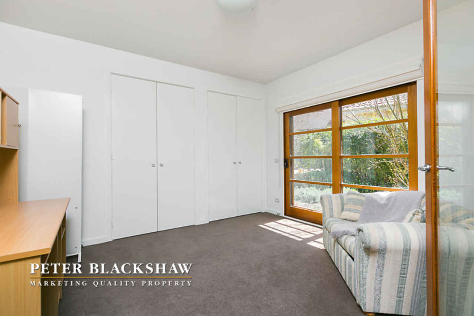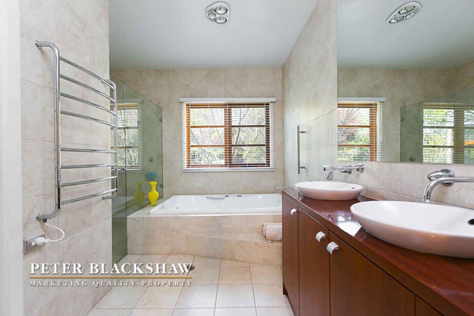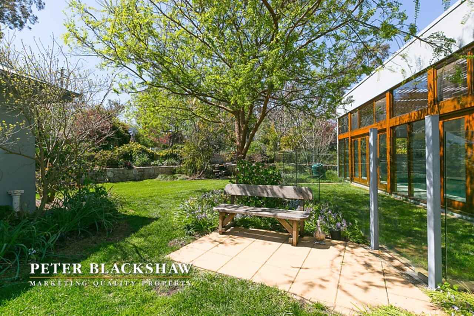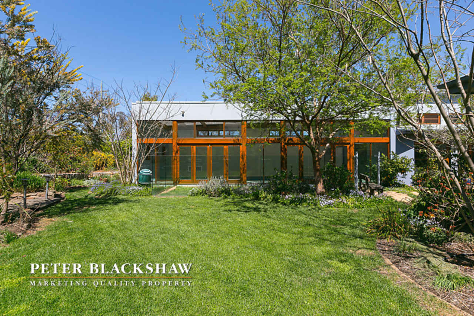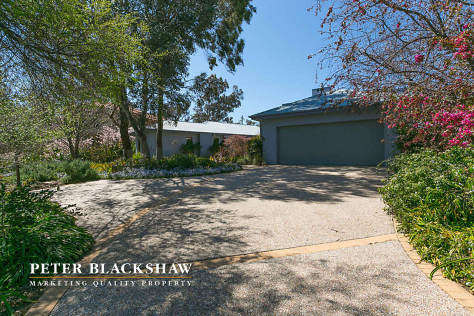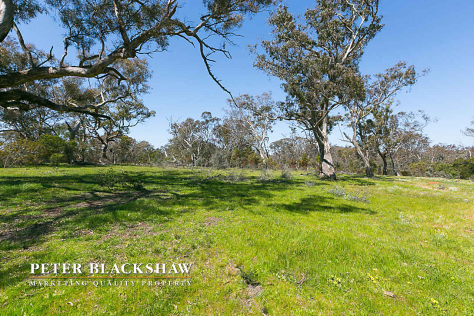HIA Award Winning Home
Sold
Location
Lot 33/6 Rosenthal Street
Campbell ACT 2612
Details
4
3
2
EER: 5
House
Auction Saturday, 8 Nov 03:00 PM On-Site
Land area: | 1908 sqm (approx) |
Building size: | 387 sqm (approx) |
Outstanding in both its light filled floor plan and stylish contemporary design 6 Rosenthal Street sits on a huge 1908m2 (apx) parcel of land and is just 1 of only 16 homes along this sought after stretch backing the Mount Ainslie Reserve. Architect designed and crafted by Creative Building, this property is just 11 years old and is offered in outstanding condition.
Formal entry opens through to a spacious formal lounge/dining room with gas fireplace, inbuilt cupboards, wine storage and separate study nook. A bank of high windows floods the room with natural light creating a beautiful sunny space. Family and casual meals area are orientated around a large modern gas kitchen which opens to a fabulous solar and gas heated indoor pool with stand-out water feature and a sun kissed entertaining courtyard with built in BBQ. Glass bi-fold doors completely open from the pool area to showcase the fabulous northerly orientation and the stunning landscaped gardens.
These gardens offer assorted colours, shapes and scents for a truly sensory experience and feature a fabulous waterfall into the pond with gold fish and plantings which produce flowers year round. The thriving rear gardens also become home to an abundance of birdlife including Kookaburras, Magpies, Lorikeets, Crimson Rosellas and King Parrots.
All living areas and bedrooms are connected to phone and internet and are orientated due north with double glazed windows and sliding doors to maximize the heating properties of winter sun. All bedroom accommodation is located in a separate wing of home providing excellent privacy and space. The master suite boasts an ensuite with spa and generous walk-in robe whilst the 3 remaining bedrooms are serviced by the main bathroom and offer built-in robes.
With double lock up garage plus storeroom, huge laundry with an abundance of storage solutions, additional shower and WC with access via the family room or pool area, split system air conditioning and hydronic in slab heating offers style and practicality.
Recognised as an award winning home by the HIA in 2003 this immaculate property exudes quality and privacy and is located on the edge of the CBD just a short stroll to the Australian War Memorial, Anzac Parade and Mt. Ainslie and just a moment’s drive to Canberra City or Lake Burley Griffin.
Architect designed
Construction by Creative Building
Formal lounge/dining room with built in cupboards and wine storage
Open plan family/meals area
Modern kitchen with gas cooktop
Study nook
Master suite with walk-in robe and ensuite with spa
Three remaining bedrooms all with BIR’s
Separate shower and WC with access via the family room or pool area
Huge laundry with an abundance of storage solutions
Paved entertaining courtyard with built in BBQ
Pool space enclosed with clear glass fence
Surround sound in living areas, BBQ area and pool room
1908m2 landscaped block with pond/waterfall feature
Solar and gas heated indoor pool with stand-out water feature
1.8 KW solar electricity system connected to the grid in 2009 on a 20 year transferrable contract
Double glazed windows
Split system air conditioning
Hydronic in slab heating
Double lock up garage with storeroom
55,000L water tank
Close proximity to:
Australian War Memorial
Anzac Parade
Mt. Ainslie nature reserve
Lake Burley Griffin
Popular Campbell shops
Canberra City
Rates: $3,709pa
Read MoreFormal entry opens through to a spacious formal lounge/dining room with gas fireplace, inbuilt cupboards, wine storage and separate study nook. A bank of high windows floods the room with natural light creating a beautiful sunny space. Family and casual meals area are orientated around a large modern gas kitchen which opens to a fabulous solar and gas heated indoor pool with stand-out water feature and a sun kissed entertaining courtyard with built in BBQ. Glass bi-fold doors completely open from the pool area to showcase the fabulous northerly orientation and the stunning landscaped gardens.
These gardens offer assorted colours, shapes and scents for a truly sensory experience and feature a fabulous waterfall into the pond with gold fish and plantings which produce flowers year round. The thriving rear gardens also become home to an abundance of birdlife including Kookaburras, Magpies, Lorikeets, Crimson Rosellas and King Parrots.
All living areas and bedrooms are connected to phone and internet and are orientated due north with double glazed windows and sliding doors to maximize the heating properties of winter sun. All bedroom accommodation is located in a separate wing of home providing excellent privacy and space. The master suite boasts an ensuite with spa and generous walk-in robe whilst the 3 remaining bedrooms are serviced by the main bathroom and offer built-in robes.
With double lock up garage plus storeroom, huge laundry with an abundance of storage solutions, additional shower and WC with access via the family room or pool area, split system air conditioning and hydronic in slab heating offers style and practicality.
Recognised as an award winning home by the HIA in 2003 this immaculate property exudes quality and privacy and is located on the edge of the CBD just a short stroll to the Australian War Memorial, Anzac Parade and Mt. Ainslie and just a moment’s drive to Canberra City or Lake Burley Griffin.
Architect designed
Construction by Creative Building
Formal lounge/dining room with built in cupboards and wine storage
Open plan family/meals area
Modern kitchen with gas cooktop
Study nook
Master suite with walk-in robe and ensuite with spa
Three remaining bedrooms all with BIR’s
Separate shower and WC with access via the family room or pool area
Huge laundry with an abundance of storage solutions
Paved entertaining courtyard with built in BBQ
Pool space enclosed with clear glass fence
Surround sound in living areas, BBQ area and pool room
1908m2 landscaped block with pond/waterfall feature
Solar and gas heated indoor pool with stand-out water feature
1.8 KW solar electricity system connected to the grid in 2009 on a 20 year transferrable contract
Double glazed windows
Split system air conditioning
Hydronic in slab heating
Double lock up garage with storeroom
55,000L water tank
Close proximity to:
Australian War Memorial
Anzac Parade
Mt. Ainslie nature reserve
Lake Burley Griffin
Popular Campbell shops
Canberra City
Rates: $3,709pa
Inspect
Contact agent
Listing agents
Outstanding in both its light filled floor plan and stylish contemporary design 6 Rosenthal Street sits on a huge 1908m2 (apx) parcel of land and is just 1 of only 16 homes along this sought after stretch backing the Mount Ainslie Reserve. Architect designed and crafted by Creative Building, this property is just 11 years old and is offered in outstanding condition.
Formal entry opens through to a spacious formal lounge/dining room with gas fireplace, inbuilt cupboards, wine storage and separate study nook. A bank of high windows floods the room with natural light creating a beautiful sunny space. Family and casual meals area are orientated around a large modern gas kitchen which opens to a fabulous solar and gas heated indoor pool with stand-out water feature and a sun kissed entertaining courtyard with built in BBQ. Glass bi-fold doors completely open from the pool area to showcase the fabulous northerly orientation and the stunning landscaped gardens.
These gardens offer assorted colours, shapes and scents for a truly sensory experience and feature a fabulous waterfall into the pond with gold fish and plantings which produce flowers year round. The thriving rear gardens also become home to an abundance of birdlife including Kookaburras, Magpies, Lorikeets, Crimson Rosellas and King Parrots.
All living areas and bedrooms are connected to phone and internet and are orientated due north with double glazed windows and sliding doors to maximize the heating properties of winter sun. All bedroom accommodation is located in a separate wing of home providing excellent privacy and space. The master suite boasts an ensuite with spa and generous walk-in robe whilst the 3 remaining bedrooms are serviced by the main bathroom and offer built-in robes.
With double lock up garage plus storeroom, huge laundry with an abundance of storage solutions, additional shower and WC with access via the family room or pool area, split system air conditioning and hydronic in slab heating offers style and practicality.
Recognised as an award winning home by the HIA in 2003 this immaculate property exudes quality and privacy and is located on the edge of the CBD just a short stroll to the Australian War Memorial, Anzac Parade and Mt. Ainslie and just a moment’s drive to Canberra City or Lake Burley Griffin.
Architect designed
Construction by Creative Building
Formal lounge/dining room with built in cupboards and wine storage
Open plan family/meals area
Modern kitchen with gas cooktop
Study nook
Master suite with walk-in robe and ensuite with spa
Three remaining bedrooms all with BIR’s
Separate shower and WC with access via the family room or pool area
Huge laundry with an abundance of storage solutions
Paved entertaining courtyard with built in BBQ
Pool space enclosed with clear glass fence
Surround sound in living areas, BBQ area and pool room
1908m2 landscaped block with pond/waterfall feature
Solar and gas heated indoor pool with stand-out water feature
1.8 KW solar electricity system connected to the grid in 2009 on a 20 year transferrable contract
Double glazed windows
Split system air conditioning
Hydronic in slab heating
Double lock up garage with storeroom
55,000L water tank
Close proximity to:
Australian War Memorial
Anzac Parade
Mt. Ainslie nature reserve
Lake Burley Griffin
Popular Campbell shops
Canberra City
Rates: $3,709pa
Read MoreFormal entry opens through to a spacious formal lounge/dining room with gas fireplace, inbuilt cupboards, wine storage and separate study nook. A bank of high windows floods the room with natural light creating a beautiful sunny space. Family and casual meals area are orientated around a large modern gas kitchen which opens to a fabulous solar and gas heated indoor pool with stand-out water feature and a sun kissed entertaining courtyard with built in BBQ. Glass bi-fold doors completely open from the pool area to showcase the fabulous northerly orientation and the stunning landscaped gardens.
These gardens offer assorted colours, shapes and scents for a truly sensory experience and feature a fabulous waterfall into the pond with gold fish and plantings which produce flowers year round. The thriving rear gardens also become home to an abundance of birdlife including Kookaburras, Magpies, Lorikeets, Crimson Rosellas and King Parrots.
All living areas and bedrooms are connected to phone and internet and are orientated due north with double glazed windows and sliding doors to maximize the heating properties of winter sun. All bedroom accommodation is located in a separate wing of home providing excellent privacy and space. The master suite boasts an ensuite with spa and generous walk-in robe whilst the 3 remaining bedrooms are serviced by the main bathroom and offer built-in robes.
With double lock up garage plus storeroom, huge laundry with an abundance of storage solutions, additional shower and WC with access via the family room or pool area, split system air conditioning and hydronic in slab heating offers style and practicality.
Recognised as an award winning home by the HIA in 2003 this immaculate property exudes quality and privacy and is located on the edge of the CBD just a short stroll to the Australian War Memorial, Anzac Parade and Mt. Ainslie and just a moment’s drive to Canberra City or Lake Burley Griffin.
Architect designed
Construction by Creative Building
Formal lounge/dining room with built in cupboards and wine storage
Open plan family/meals area
Modern kitchen with gas cooktop
Study nook
Master suite with walk-in robe and ensuite with spa
Three remaining bedrooms all with BIR’s
Separate shower and WC with access via the family room or pool area
Huge laundry with an abundance of storage solutions
Paved entertaining courtyard with built in BBQ
Pool space enclosed with clear glass fence
Surround sound in living areas, BBQ area and pool room
1908m2 landscaped block with pond/waterfall feature
Solar and gas heated indoor pool with stand-out water feature
1.8 KW solar electricity system connected to the grid in 2009 on a 20 year transferrable contract
Double glazed windows
Split system air conditioning
Hydronic in slab heating
Double lock up garage with storeroom
55,000L water tank
Close proximity to:
Australian War Memorial
Anzac Parade
Mt. Ainslie nature reserve
Lake Burley Griffin
Popular Campbell shops
Canberra City
Rates: $3,709pa
Location
Lot 33/6 Rosenthal Street
Campbell ACT 2612
Details
4
3
2
EER: 5
House
Auction Saturday, 8 Nov 03:00 PM On-Site
Land area: | 1908 sqm (approx) |
Building size: | 387 sqm (approx) |
Outstanding in both its light filled floor plan and stylish contemporary design 6 Rosenthal Street sits on a huge 1908m2 (apx) parcel of land and is just 1 of only 16 homes along this sought after stretch backing the Mount Ainslie Reserve. Architect designed and crafted by Creative Building, this property is just 11 years old and is offered in outstanding condition.
Formal entry opens through to a spacious formal lounge/dining room with gas fireplace, inbuilt cupboards, wine storage and separate study nook. A bank of high windows floods the room with natural light creating a beautiful sunny space. Family and casual meals area are orientated around a large modern gas kitchen which opens to a fabulous solar and gas heated indoor pool with stand-out water feature and a sun kissed entertaining courtyard with built in BBQ. Glass bi-fold doors completely open from the pool area to showcase the fabulous northerly orientation and the stunning landscaped gardens.
These gardens offer assorted colours, shapes and scents for a truly sensory experience and feature a fabulous waterfall into the pond with gold fish and plantings which produce flowers year round. The thriving rear gardens also become home to an abundance of birdlife including Kookaburras, Magpies, Lorikeets, Crimson Rosellas and King Parrots.
All living areas and bedrooms are connected to phone and internet and are orientated due north with double glazed windows and sliding doors to maximize the heating properties of winter sun. All bedroom accommodation is located in a separate wing of home providing excellent privacy and space. The master suite boasts an ensuite with spa and generous walk-in robe whilst the 3 remaining bedrooms are serviced by the main bathroom and offer built-in robes.
With double lock up garage plus storeroom, huge laundry with an abundance of storage solutions, additional shower and WC with access via the family room or pool area, split system air conditioning and hydronic in slab heating offers style and practicality.
Recognised as an award winning home by the HIA in 2003 this immaculate property exudes quality and privacy and is located on the edge of the CBD just a short stroll to the Australian War Memorial, Anzac Parade and Mt. Ainslie and just a moment’s drive to Canberra City or Lake Burley Griffin.
Architect designed
Construction by Creative Building
Formal lounge/dining room with built in cupboards and wine storage
Open plan family/meals area
Modern kitchen with gas cooktop
Study nook
Master suite with walk-in robe and ensuite with spa
Three remaining bedrooms all with BIR’s
Separate shower and WC with access via the family room or pool area
Huge laundry with an abundance of storage solutions
Paved entertaining courtyard with built in BBQ
Pool space enclosed with clear glass fence
Surround sound in living areas, BBQ area and pool room
1908m2 landscaped block with pond/waterfall feature
Solar and gas heated indoor pool with stand-out water feature
1.8 KW solar electricity system connected to the grid in 2009 on a 20 year transferrable contract
Double glazed windows
Split system air conditioning
Hydronic in slab heating
Double lock up garage with storeroom
55,000L water tank
Close proximity to:
Australian War Memorial
Anzac Parade
Mt. Ainslie nature reserve
Lake Burley Griffin
Popular Campbell shops
Canberra City
Rates: $3,709pa
Read MoreFormal entry opens through to a spacious formal lounge/dining room with gas fireplace, inbuilt cupboards, wine storage and separate study nook. A bank of high windows floods the room with natural light creating a beautiful sunny space. Family and casual meals area are orientated around a large modern gas kitchen which opens to a fabulous solar and gas heated indoor pool with stand-out water feature and a sun kissed entertaining courtyard with built in BBQ. Glass bi-fold doors completely open from the pool area to showcase the fabulous northerly orientation and the stunning landscaped gardens.
These gardens offer assorted colours, shapes and scents for a truly sensory experience and feature a fabulous waterfall into the pond with gold fish and plantings which produce flowers year round. The thriving rear gardens also become home to an abundance of birdlife including Kookaburras, Magpies, Lorikeets, Crimson Rosellas and King Parrots.
All living areas and bedrooms are connected to phone and internet and are orientated due north with double glazed windows and sliding doors to maximize the heating properties of winter sun. All bedroom accommodation is located in a separate wing of home providing excellent privacy and space. The master suite boasts an ensuite with spa and generous walk-in robe whilst the 3 remaining bedrooms are serviced by the main bathroom and offer built-in robes.
With double lock up garage plus storeroom, huge laundry with an abundance of storage solutions, additional shower and WC with access via the family room or pool area, split system air conditioning and hydronic in slab heating offers style and practicality.
Recognised as an award winning home by the HIA in 2003 this immaculate property exudes quality and privacy and is located on the edge of the CBD just a short stroll to the Australian War Memorial, Anzac Parade and Mt. Ainslie and just a moment’s drive to Canberra City or Lake Burley Griffin.
Architect designed
Construction by Creative Building
Formal lounge/dining room with built in cupboards and wine storage
Open plan family/meals area
Modern kitchen with gas cooktop
Study nook
Master suite with walk-in robe and ensuite with spa
Three remaining bedrooms all with BIR’s
Separate shower and WC with access via the family room or pool area
Huge laundry with an abundance of storage solutions
Paved entertaining courtyard with built in BBQ
Pool space enclosed with clear glass fence
Surround sound in living areas, BBQ area and pool room
1908m2 landscaped block with pond/waterfall feature
Solar and gas heated indoor pool with stand-out water feature
1.8 KW solar electricity system connected to the grid in 2009 on a 20 year transferrable contract
Double glazed windows
Split system air conditioning
Hydronic in slab heating
Double lock up garage with storeroom
55,000L water tank
Close proximity to:
Australian War Memorial
Anzac Parade
Mt. Ainslie nature reserve
Lake Burley Griffin
Popular Campbell shops
Canberra City
Rates: $3,709pa
Inspect
Contact agent


