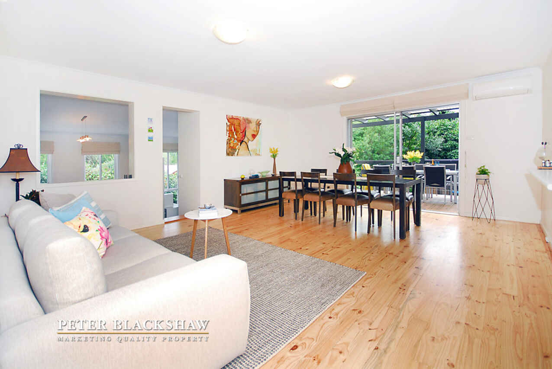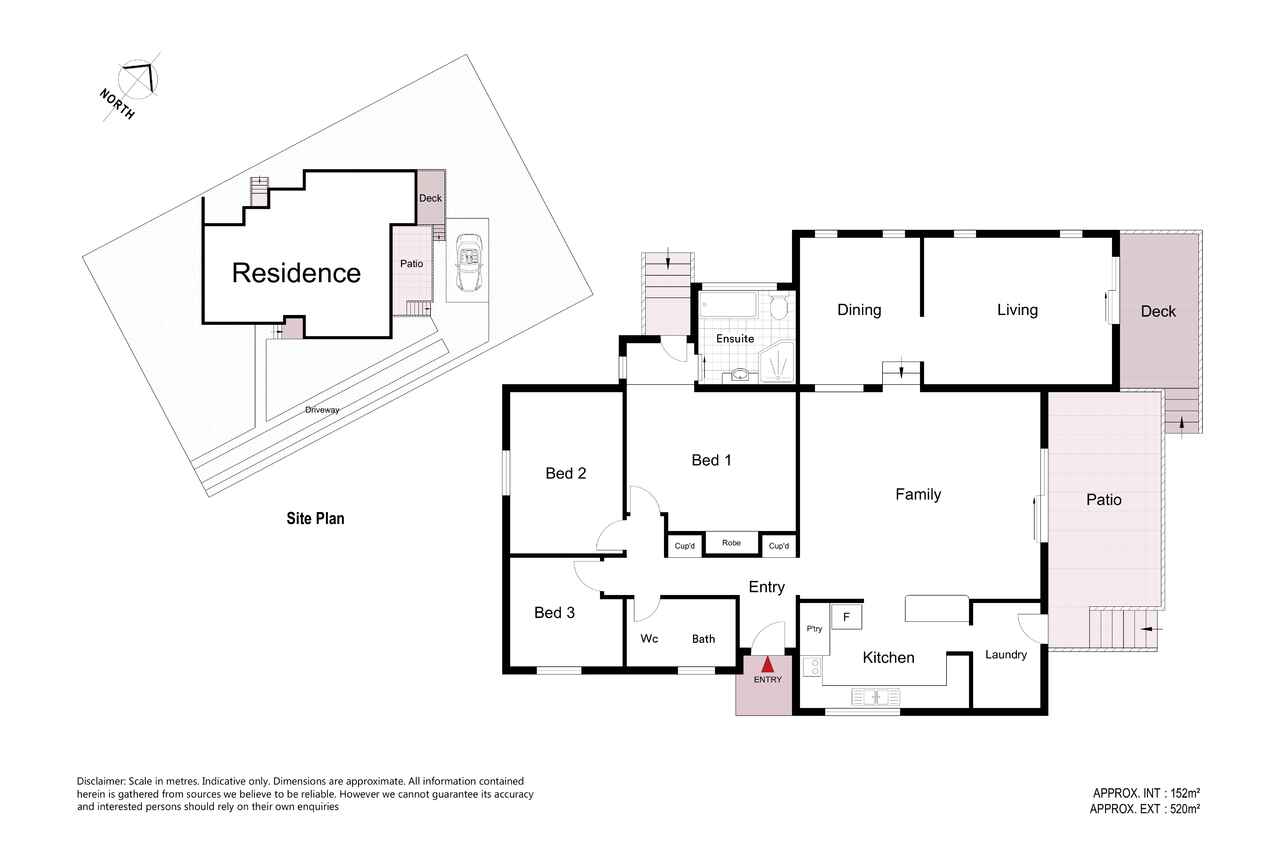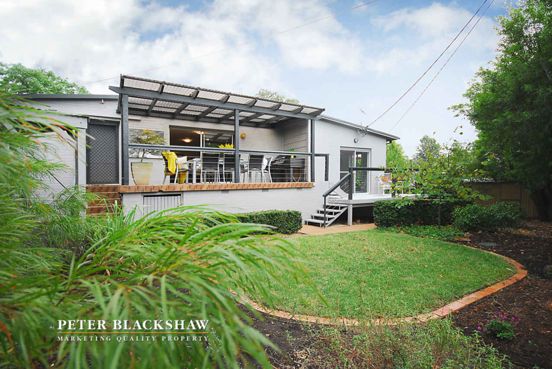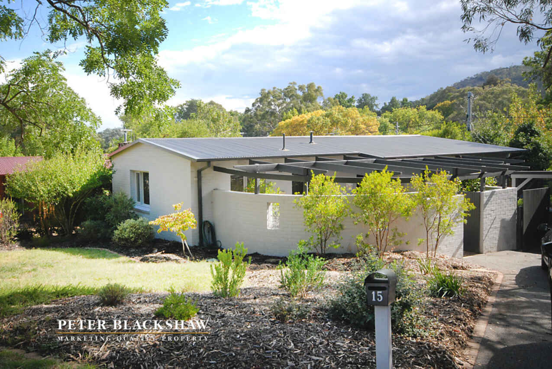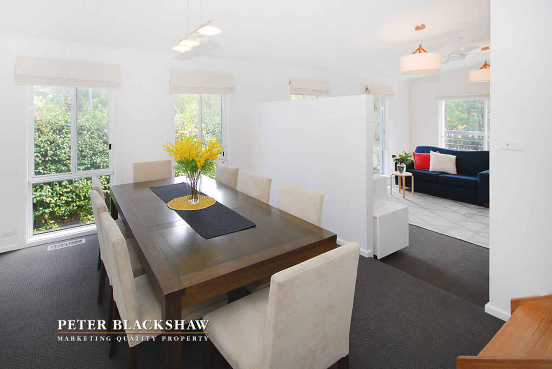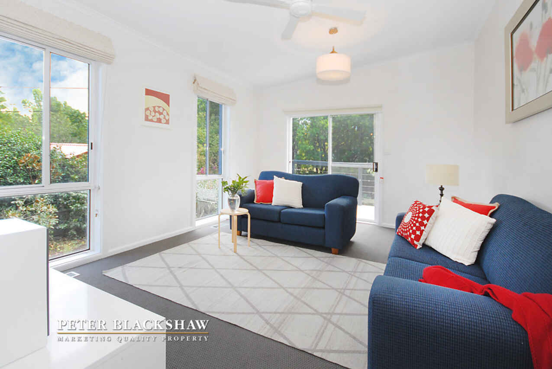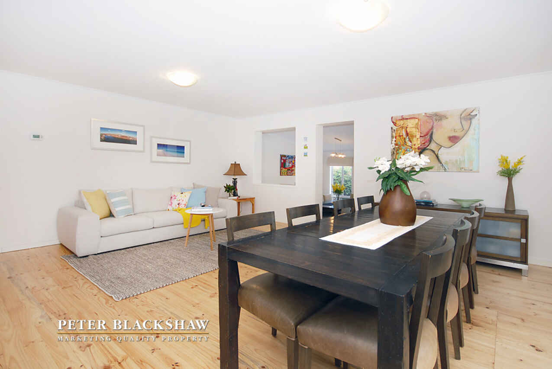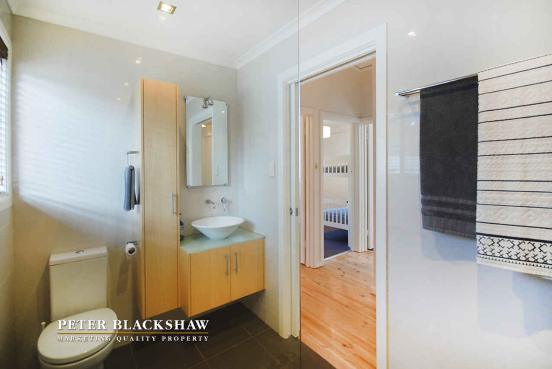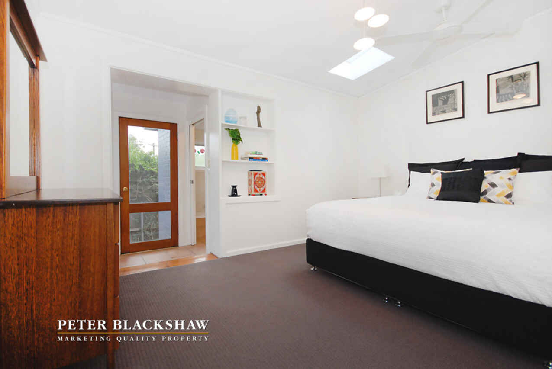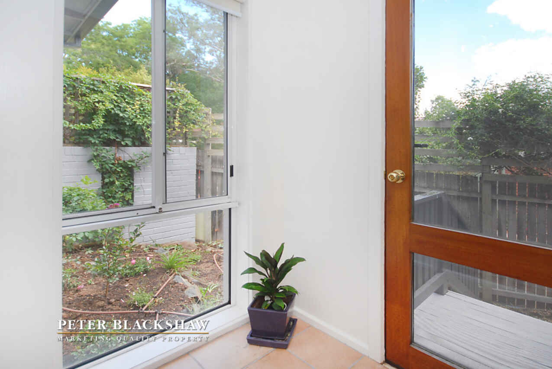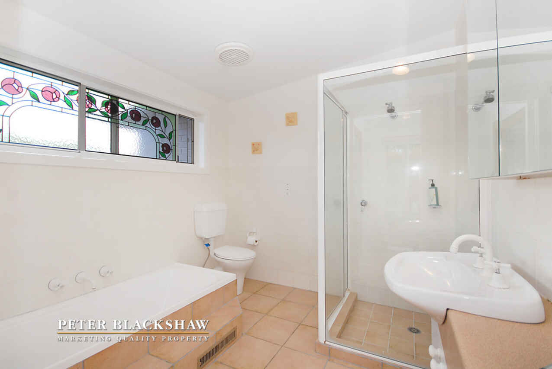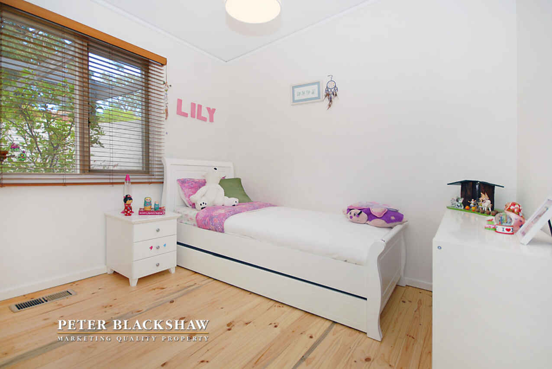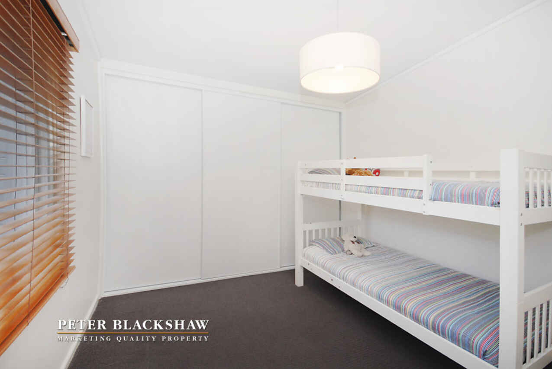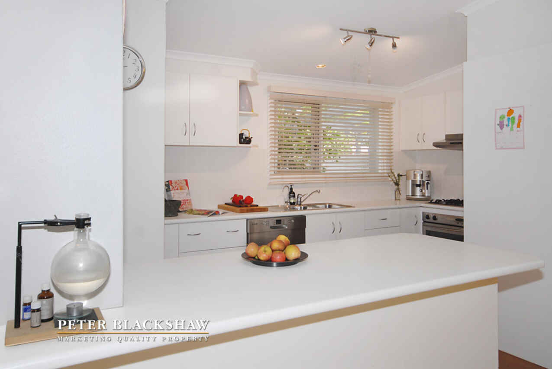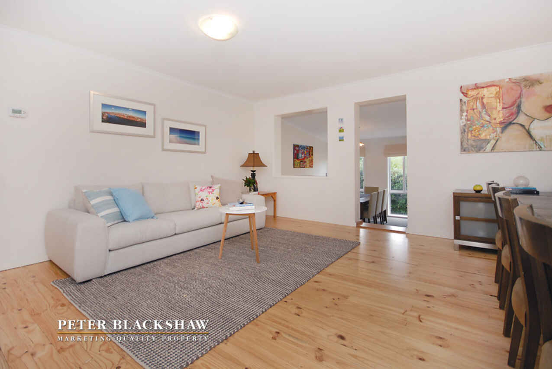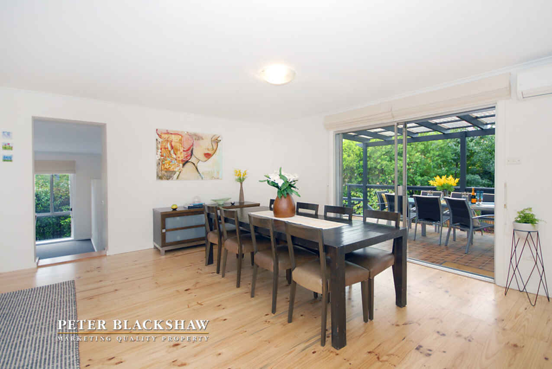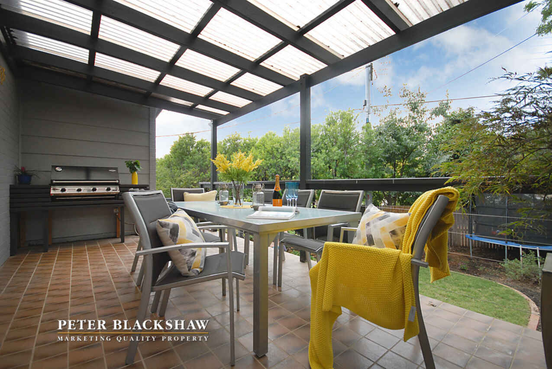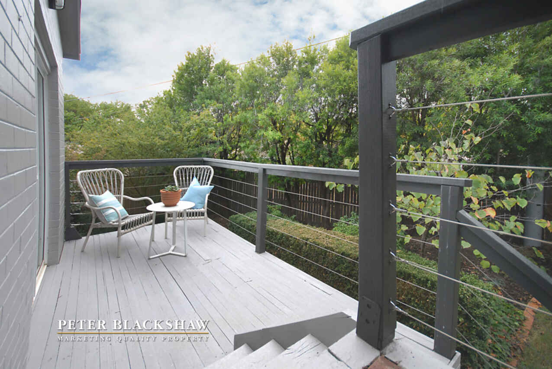15 Jacka Crescent Campbell
Sold
Location
Lot 34/15 Jacka Crescent
Campbell ACT 2612
Details
3
2
2
EER: 3
House
$1,170,000
Land area: | 649 sqm (approx) |
Building size: | 165 sqm (approx) |
When you enter this cleverly designed home you are welcomed by a family and dining area with beautiful timber flooring, perfect for entertainment. The open plan kitchen over looks the living area, there is a sunken formal dining and lounge, with a covered alfresco entertaining area. The master bedroom has a generous en-suite and built in wardrobes. The other two bedrooms include built in wardrobes. Ducted gas heating throughout the home for those winter nights and a reveres cycle system. This property also includes a tandem carport. Established easy care garden this home is designed for modest living. The locality of this home could not be more perfect. Close to Lake Burley Griffin, the city center, Campbell shops, the local schools, and Mount Ainslie. EER 3 Block size approx 649 sqm.
INCLUSIONS
- Built in BBQ with LNG connection
- Covered alfresco
- Timber floors
- Ceiling fans
- Split system air conditioning
- Ducted gas heating
- Automatic watering system
- Raked ceilings to master bed, dining and lounge
- Garden shed
- Landscaped gardens
- Tandem carport
- Front courtyard
- Built in robes
- Ensuite
Read MoreINCLUSIONS
- Built in BBQ with LNG connection
- Covered alfresco
- Timber floors
- Ceiling fans
- Split system air conditioning
- Ducted gas heating
- Automatic watering system
- Raked ceilings to master bed, dining and lounge
- Garden shed
- Landscaped gardens
- Tandem carport
- Front courtyard
- Built in robes
- Ensuite
Inspect
Contact agent
Listing agent
When you enter this cleverly designed home you are welcomed by a family and dining area with beautiful timber flooring, perfect for entertainment. The open plan kitchen over looks the living area, there is a sunken formal dining and lounge, with a covered alfresco entertaining area. The master bedroom has a generous en-suite and built in wardrobes. The other two bedrooms include built in wardrobes. Ducted gas heating throughout the home for those winter nights and a reveres cycle system. This property also includes a tandem carport. Established easy care garden this home is designed for modest living. The locality of this home could not be more perfect. Close to Lake Burley Griffin, the city center, Campbell shops, the local schools, and Mount Ainslie. EER 3 Block size approx 649 sqm.
INCLUSIONS
- Built in BBQ with LNG connection
- Covered alfresco
- Timber floors
- Ceiling fans
- Split system air conditioning
- Ducted gas heating
- Automatic watering system
- Raked ceilings to master bed, dining and lounge
- Garden shed
- Landscaped gardens
- Tandem carport
- Front courtyard
- Built in robes
- Ensuite
Read MoreINCLUSIONS
- Built in BBQ with LNG connection
- Covered alfresco
- Timber floors
- Ceiling fans
- Split system air conditioning
- Ducted gas heating
- Automatic watering system
- Raked ceilings to master bed, dining and lounge
- Garden shed
- Landscaped gardens
- Tandem carport
- Front courtyard
- Built in robes
- Ensuite
Location
Lot 34/15 Jacka Crescent
Campbell ACT 2612
Details
3
2
2
EER: 3
House
$1,170,000
Land area: | 649 sqm (approx) |
Building size: | 165 sqm (approx) |
When you enter this cleverly designed home you are welcomed by a family and dining area with beautiful timber flooring, perfect for entertainment. The open plan kitchen over looks the living area, there is a sunken formal dining and lounge, with a covered alfresco entertaining area. The master bedroom has a generous en-suite and built in wardrobes. The other two bedrooms include built in wardrobes. Ducted gas heating throughout the home for those winter nights and a reveres cycle system. This property also includes a tandem carport. Established easy care garden this home is designed for modest living. The locality of this home could not be more perfect. Close to Lake Burley Griffin, the city center, Campbell shops, the local schools, and Mount Ainslie. EER 3 Block size approx 649 sqm.
INCLUSIONS
- Built in BBQ with LNG connection
- Covered alfresco
- Timber floors
- Ceiling fans
- Split system air conditioning
- Ducted gas heating
- Automatic watering system
- Raked ceilings to master bed, dining and lounge
- Garden shed
- Landscaped gardens
- Tandem carport
- Front courtyard
- Built in robes
- Ensuite
Read MoreINCLUSIONS
- Built in BBQ with LNG connection
- Covered alfresco
- Timber floors
- Ceiling fans
- Split system air conditioning
- Ducted gas heating
- Automatic watering system
- Raked ceilings to master bed, dining and lounge
- Garden shed
- Landscaped gardens
- Tandem carport
- Front courtyard
- Built in robes
- Ensuite
Inspect
Contact agent


