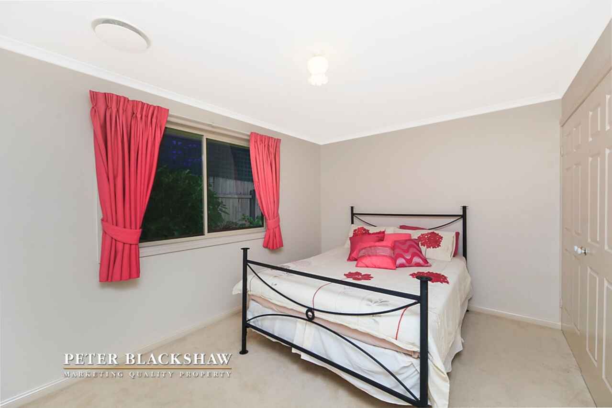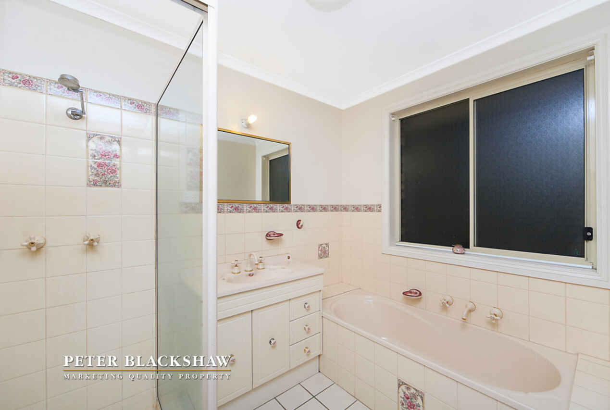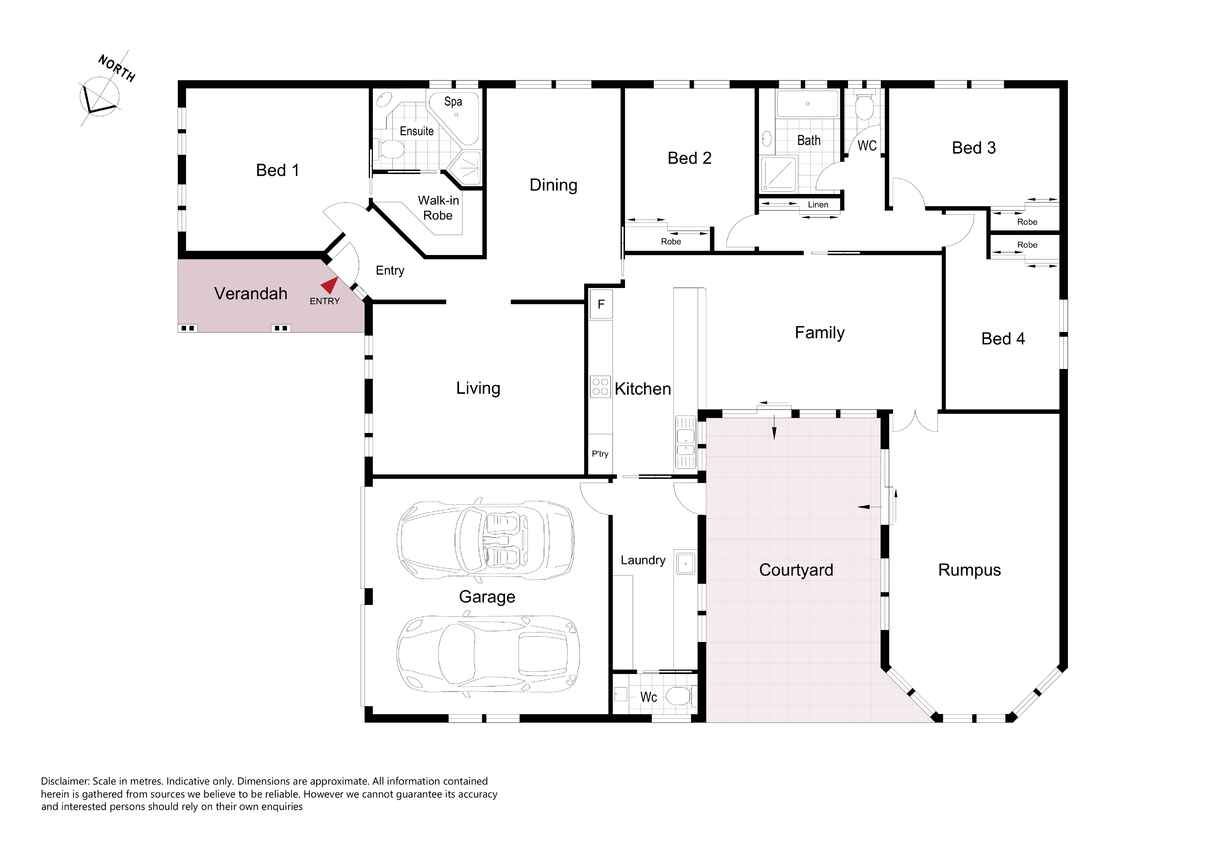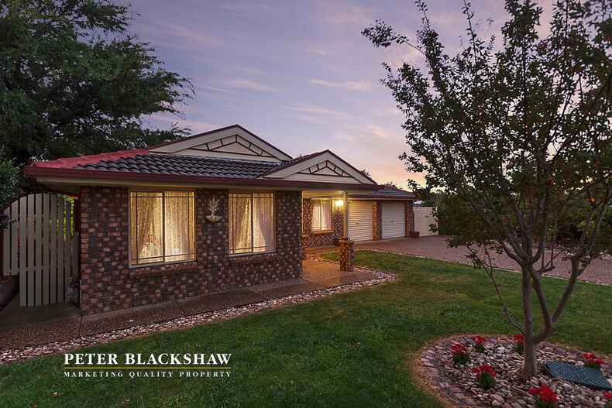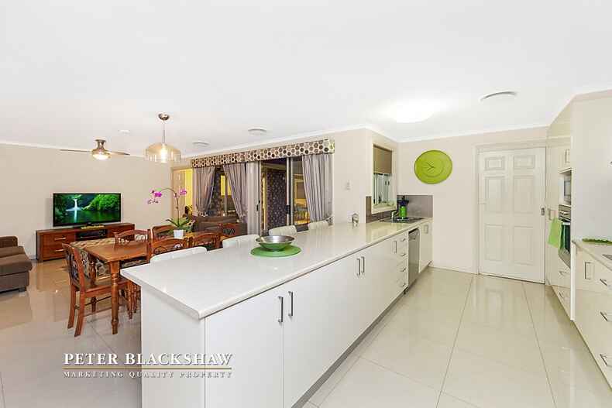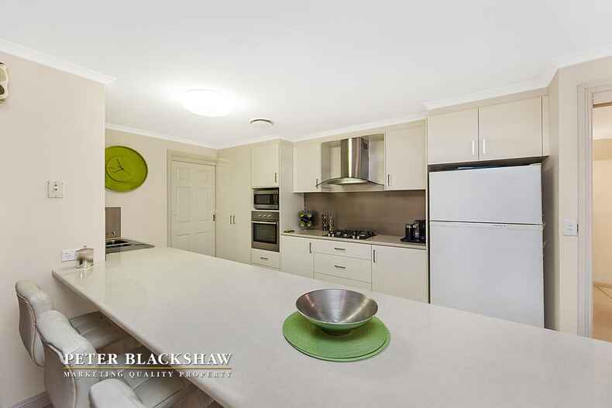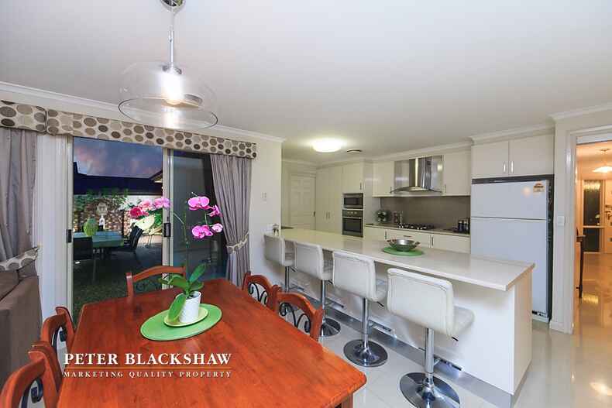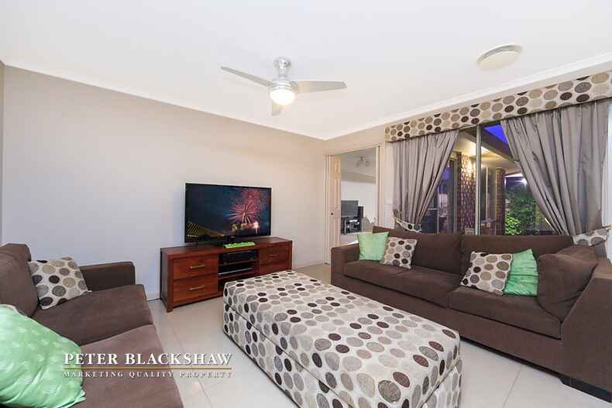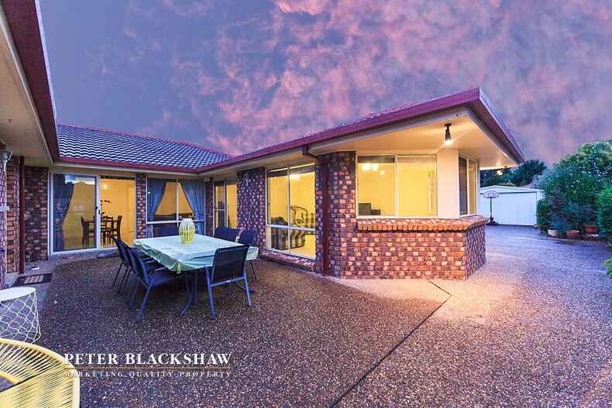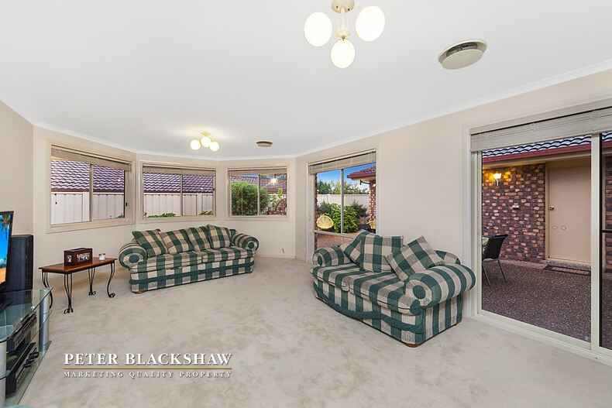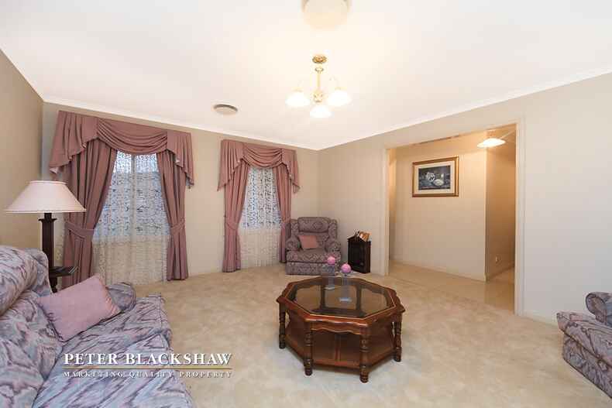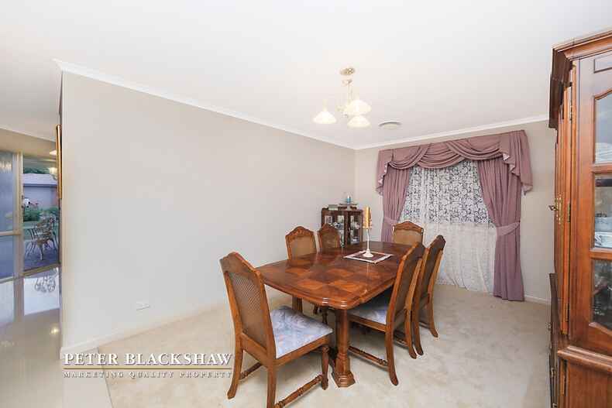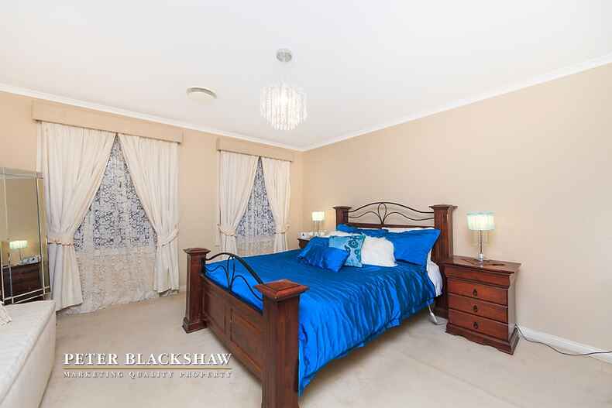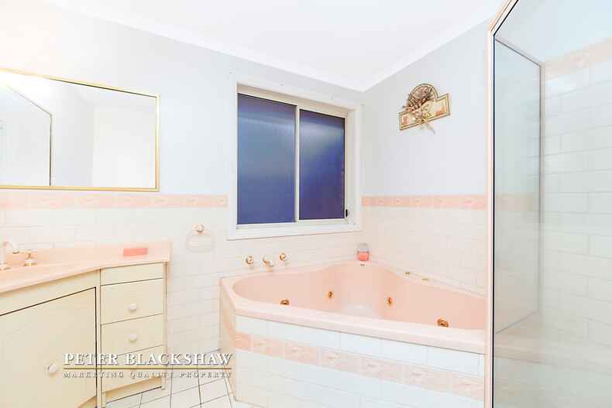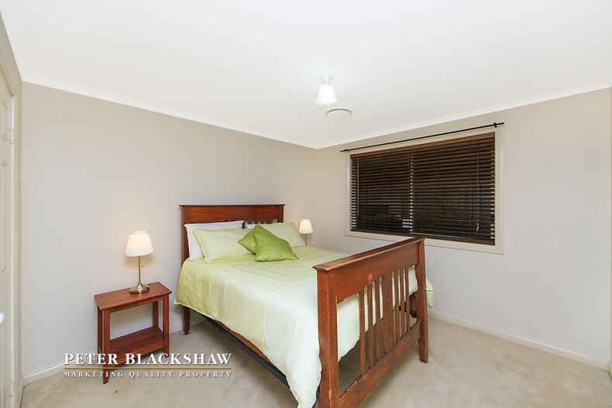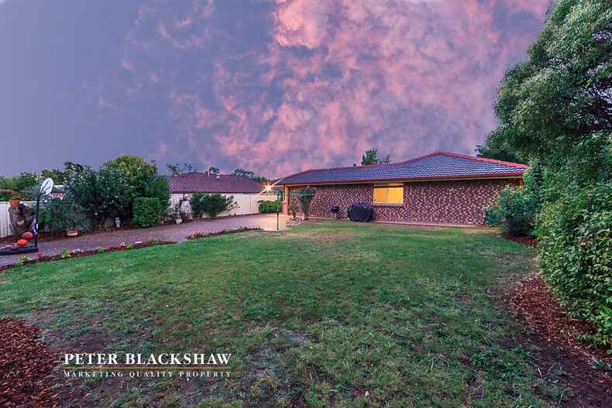Superb Family Living and Design
Sold
Location
Lot 35/17 Jerome Place
Gordon ACT 2906
Details
4
2
4
EER: 3.5
House
Auction Saturday, 8 Apr 02:00 PM On-Site
Nestled in a peaceful cul-de-sac of Stage 1 in Gordon this fastidiously maintained family home is offered to the market for the first time.
Spread over one level on a sizeable 1079sqm block the excellent layout of this home will capture your imagination, and provides versatility and an array of possible living arrangements for any family.
Upon entry to the home a sense of space and natural light is immediately evident, with neutral tones and clean lines continuing the theme throughout.
Convening off a central passageway the formal sitting and dining rooms are ideally proportioned for the growing family, with space for entertaining aplenty.
Recently refreshed the kitchen overlooks an informal living area which opens onto a large entertaining courtyard, ensuring seamless indoor and outdoor living.
Extending off this area is an enormous rumpus room, allowing for a variety of leisure interests including an expansive play space for children.
Segregated at front section from the heart of the home the main bedroom features a walk-in wardrobe and ensuite, providing both convenience and privacy.
Three further double bedrooms on the west wing all have built-in wardrobes and are central to a family bathroom with separate W/C.
Ample car accommodation is provided by two double garages, one with automatic doors and internal access. The second a storage area or perfectly suited for a workshop.
A neatly presented large rear garden caters well for the demands of an outdoor entertaining lifestyle.
Usefully located within walking distance to schools, amenities and transport links with Lanyon Marketplace close at hand, and plenty of wide open greenery and mountain views throughout the region.
Understandably this property has served as a superb family home for the past 22 years, and it is now time for new owners to take residence and enjoy all the benefits of this outstanding opportunity.
Features:
Single level design with excellent segregation of spaces
Quiet cul-de-sac location in Stage 1 Gordon
1079sqm RZ2 zoned block
Constructed 1993
Ducted heating
Kitchen with gas cooking, stainless steel appliances and ample preparation space
Separate main bedroom with walk-in robe and ensuite with spa bath
Family bathroom with separate W/C
Rumpus room
Sizeable courtyard area
Large enclosed rear garden
Double garage with automatic doors and internal access; detached garage currently used as storage
Walking distance to transport links and local schools
Read MoreSpread over one level on a sizeable 1079sqm block the excellent layout of this home will capture your imagination, and provides versatility and an array of possible living arrangements for any family.
Upon entry to the home a sense of space and natural light is immediately evident, with neutral tones and clean lines continuing the theme throughout.
Convening off a central passageway the formal sitting and dining rooms are ideally proportioned for the growing family, with space for entertaining aplenty.
Recently refreshed the kitchen overlooks an informal living area which opens onto a large entertaining courtyard, ensuring seamless indoor and outdoor living.
Extending off this area is an enormous rumpus room, allowing for a variety of leisure interests including an expansive play space for children.
Segregated at front section from the heart of the home the main bedroom features a walk-in wardrobe and ensuite, providing both convenience and privacy.
Three further double bedrooms on the west wing all have built-in wardrobes and are central to a family bathroom with separate W/C.
Ample car accommodation is provided by two double garages, one with automatic doors and internal access. The second a storage area or perfectly suited for a workshop.
A neatly presented large rear garden caters well for the demands of an outdoor entertaining lifestyle.
Usefully located within walking distance to schools, amenities and transport links with Lanyon Marketplace close at hand, and plenty of wide open greenery and mountain views throughout the region.
Understandably this property has served as a superb family home for the past 22 years, and it is now time for new owners to take residence and enjoy all the benefits of this outstanding opportunity.
Features:
Single level design with excellent segregation of spaces
Quiet cul-de-sac location in Stage 1 Gordon
1079sqm RZ2 zoned block
Constructed 1993
Ducted heating
Kitchen with gas cooking, stainless steel appliances and ample preparation space
Separate main bedroom with walk-in robe and ensuite with spa bath
Family bathroom with separate W/C
Rumpus room
Sizeable courtyard area
Large enclosed rear garden
Double garage with automatic doors and internal access; detached garage currently used as storage
Walking distance to transport links and local schools
Inspect
Contact agent
Listing agents
Nestled in a peaceful cul-de-sac of Stage 1 in Gordon this fastidiously maintained family home is offered to the market for the first time.
Spread over one level on a sizeable 1079sqm block the excellent layout of this home will capture your imagination, and provides versatility and an array of possible living arrangements for any family.
Upon entry to the home a sense of space and natural light is immediately evident, with neutral tones and clean lines continuing the theme throughout.
Convening off a central passageway the formal sitting and dining rooms are ideally proportioned for the growing family, with space for entertaining aplenty.
Recently refreshed the kitchen overlooks an informal living area which opens onto a large entertaining courtyard, ensuring seamless indoor and outdoor living.
Extending off this area is an enormous rumpus room, allowing for a variety of leisure interests including an expansive play space for children.
Segregated at front section from the heart of the home the main bedroom features a walk-in wardrobe and ensuite, providing both convenience and privacy.
Three further double bedrooms on the west wing all have built-in wardrobes and are central to a family bathroom with separate W/C.
Ample car accommodation is provided by two double garages, one with automatic doors and internal access. The second a storage area or perfectly suited for a workshop.
A neatly presented large rear garden caters well for the demands of an outdoor entertaining lifestyle.
Usefully located within walking distance to schools, amenities and transport links with Lanyon Marketplace close at hand, and plenty of wide open greenery and mountain views throughout the region.
Understandably this property has served as a superb family home for the past 22 years, and it is now time for new owners to take residence and enjoy all the benefits of this outstanding opportunity.
Features:
Single level design with excellent segregation of spaces
Quiet cul-de-sac location in Stage 1 Gordon
1079sqm RZ2 zoned block
Constructed 1993
Ducted heating
Kitchen with gas cooking, stainless steel appliances and ample preparation space
Separate main bedroom with walk-in robe and ensuite with spa bath
Family bathroom with separate W/C
Rumpus room
Sizeable courtyard area
Large enclosed rear garden
Double garage with automatic doors and internal access; detached garage currently used as storage
Walking distance to transport links and local schools
Read MoreSpread over one level on a sizeable 1079sqm block the excellent layout of this home will capture your imagination, and provides versatility and an array of possible living arrangements for any family.
Upon entry to the home a sense of space and natural light is immediately evident, with neutral tones and clean lines continuing the theme throughout.
Convening off a central passageway the formal sitting and dining rooms are ideally proportioned for the growing family, with space for entertaining aplenty.
Recently refreshed the kitchen overlooks an informal living area which opens onto a large entertaining courtyard, ensuring seamless indoor and outdoor living.
Extending off this area is an enormous rumpus room, allowing for a variety of leisure interests including an expansive play space for children.
Segregated at front section from the heart of the home the main bedroom features a walk-in wardrobe and ensuite, providing both convenience and privacy.
Three further double bedrooms on the west wing all have built-in wardrobes and are central to a family bathroom with separate W/C.
Ample car accommodation is provided by two double garages, one with automatic doors and internal access. The second a storage area or perfectly suited for a workshop.
A neatly presented large rear garden caters well for the demands of an outdoor entertaining lifestyle.
Usefully located within walking distance to schools, amenities and transport links with Lanyon Marketplace close at hand, and plenty of wide open greenery and mountain views throughout the region.
Understandably this property has served as a superb family home for the past 22 years, and it is now time for new owners to take residence and enjoy all the benefits of this outstanding opportunity.
Features:
Single level design with excellent segregation of spaces
Quiet cul-de-sac location in Stage 1 Gordon
1079sqm RZ2 zoned block
Constructed 1993
Ducted heating
Kitchen with gas cooking, stainless steel appliances and ample preparation space
Separate main bedroom with walk-in robe and ensuite with spa bath
Family bathroom with separate W/C
Rumpus room
Sizeable courtyard area
Large enclosed rear garden
Double garage with automatic doors and internal access; detached garage currently used as storage
Walking distance to transport links and local schools
Location
Lot 35/17 Jerome Place
Gordon ACT 2906
Details
4
2
4
EER: 3.5
House
Auction Saturday, 8 Apr 02:00 PM On-Site
Nestled in a peaceful cul-de-sac of Stage 1 in Gordon this fastidiously maintained family home is offered to the market for the first time.
Spread over one level on a sizeable 1079sqm block the excellent layout of this home will capture your imagination, and provides versatility and an array of possible living arrangements for any family.
Upon entry to the home a sense of space and natural light is immediately evident, with neutral tones and clean lines continuing the theme throughout.
Convening off a central passageway the formal sitting and dining rooms are ideally proportioned for the growing family, with space for entertaining aplenty.
Recently refreshed the kitchen overlooks an informal living area which opens onto a large entertaining courtyard, ensuring seamless indoor and outdoor living.
Extending off this area is an enormous rumpus room, allowing for a variety of leisure interests including an expansive play space for children.
Segregated at front section from the heart of the home the main bedroom features a walk-in wardrobe and ensuite, providing both convenience and privacy.
Three further double bedrooms on the west wing all have built-in wardrobes and are central to a family bathroom with separate W/C.
Ample car accommodation is provided by two double garages, one with automatic doors and internal access. The second a storage area or perfectly suited for a workshop.
A neatly presented large rear garden caters well for the demands of an outdoor entertaining lifestyle.
Usefully located within walking distance to schools, amenities and transport links with Lanyon Marketplace close at hand, and plenty of wide open greenery and mountain views throughout the region.
Understandably this property has served as a superb family home for the past 22 years, and it is now time for new owners to take residence and enjoy all the benefits of this outstanding opportunity.
Features:
Single level design with excellent segregation of spaces
Quiet cul-de-sac location in Stage 1 Gordon
1079sqm RZ2 zoned block
Constructed 1993
Ducted heating
Kitchen with gas cooking, stainless steel appliances and ample preparation space
Separate main bedroom with walk-in robe and ensuite with spa bath
Family bathroom with separate W/C
Rumpus room
Sizeable courtyard area
Large enclosed rear garden
Double garage with automatic doors and internal access; detached garage currently used as storage
Walking distance to transport links and local schools
Read MoreSpread over one level on a sizeable 1079sqm block the excellent layout of this home will capture your imagination, and provides versatility and an array of possible living arrangements for any family.
Upon entry to the home a sense of space and natural light is immediately evident, with neutral tones and clean lines continuing the theme throughout.
Convening off a central passageway the formal sitting and dining rooms are ideally proportioned for the growing family, with space for entertaining aplenty.
Recently refreshed the kitchen overlooks an informal living area which opens onto a large entertaining courtyard, ensuring seamless indoor and outdoor living.
Extending off this area is an enormous rumpus room, allowing for a variety of leisure interests including an expansive play space for children.
Segregated at front section from the heart of the home the main bedroom features a walk-in wardrobe and ensuite, providing both convenience and privacy.
Three further double bedrooms on the west wing all have built-in wardrobes and are central to a family bathroom with separate W/C.
Ample car accommodation is provided by two double garages, one with automatic doors and internal access. The second a storage area or perfectly suited for a workshop.
A neatly presented large rear garden caters well for the demands of an outdoor entertaining lifestyle.
Usefully located within walking distance to schools, amenities and transport links with Lanyon Marketplace close at hand, and plenty of wide open greenery and mountain views throughout the region.
Understandably this property has served as a superb family home for the past 22 years, and it is now time for new owners to take residence and enjoy all the benefits of this outstanding opportunity.
Features:
Single level design with excellent segregation of spaces
Quiet cul-de-sac location in Stage 1 Gordon
1079sqm RZ2 zoned block
Constructed 1993
Ducted heating
Kitchen with gas cooking, stainless steel appliances and ample preparation space
Separate main bedroom with walk-in robe and ensuite with spa bath
Family bathroom with separate W/C
Rumpus room
Sizeable courtyard area
Large enclosed rear garden
Double garage with automatic doors and internal access; detached garage currently used as storage
Walking distance to transport links and local schools
Inspect
Contact agent















