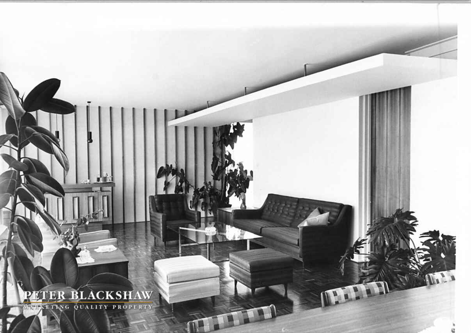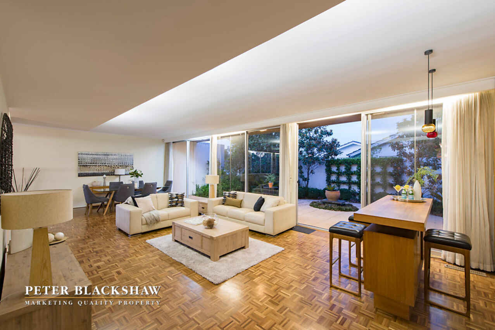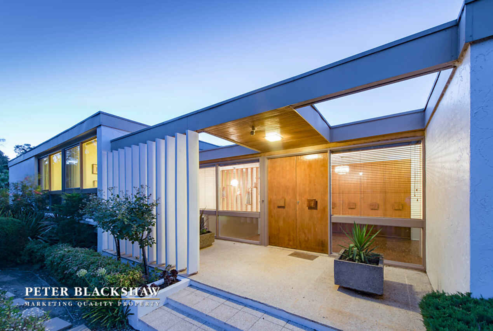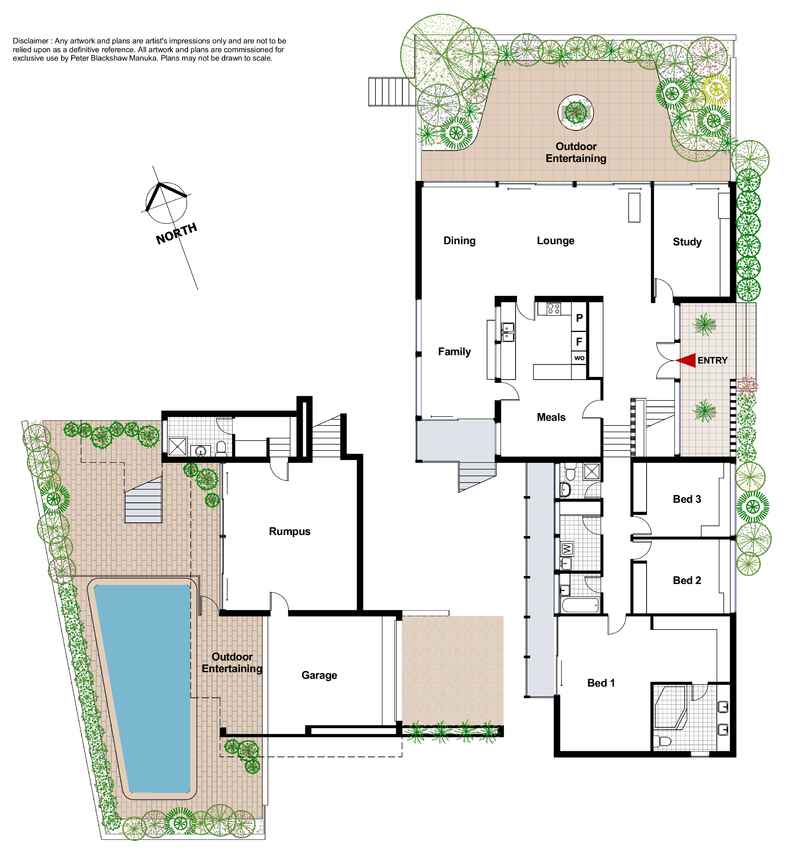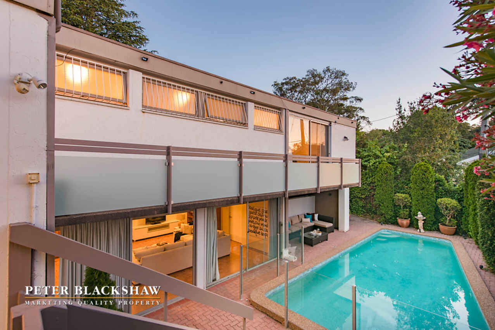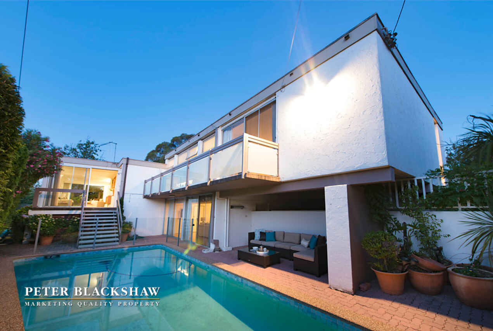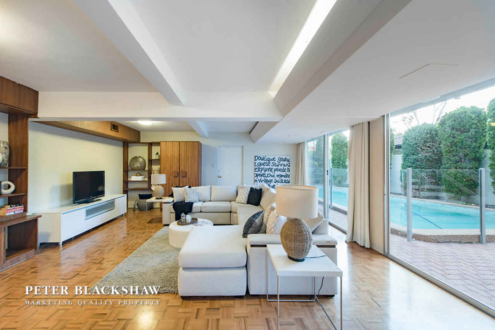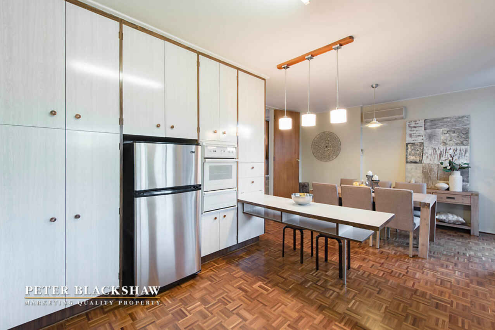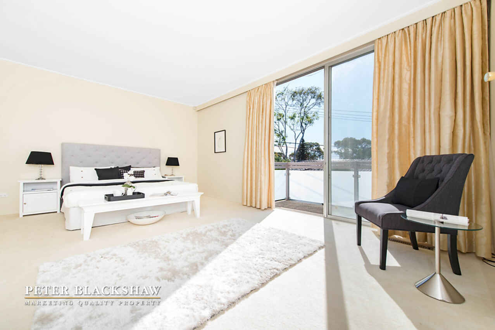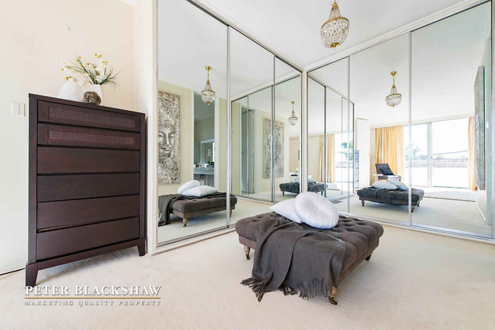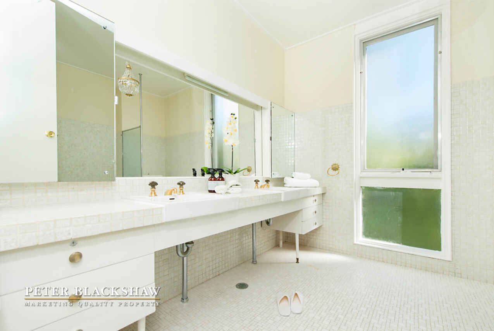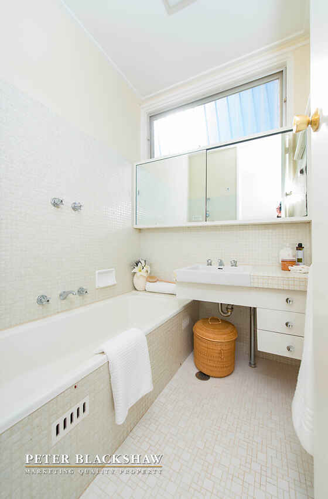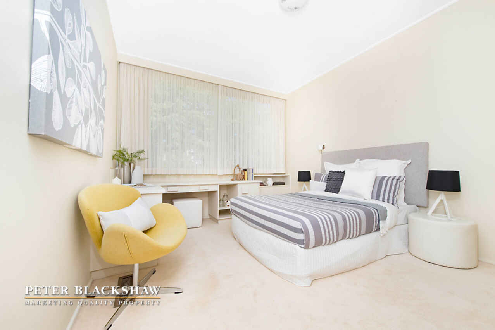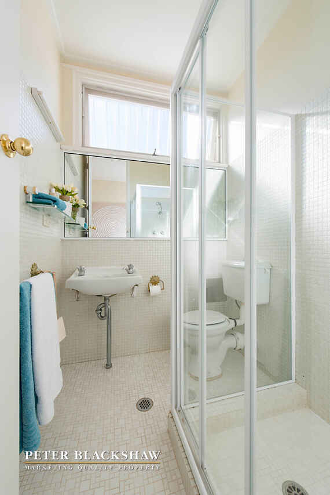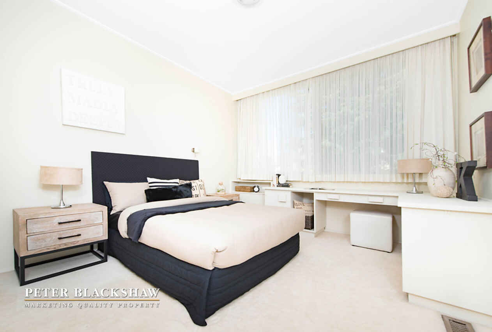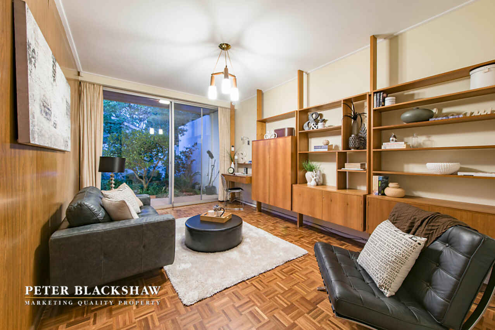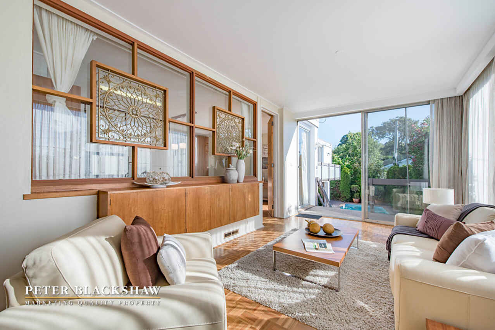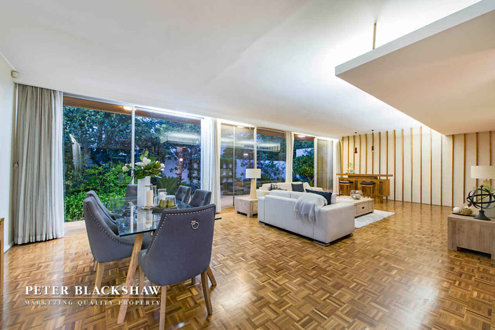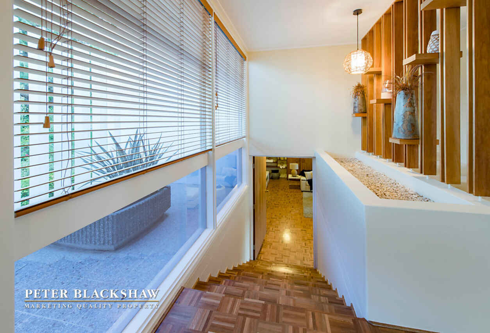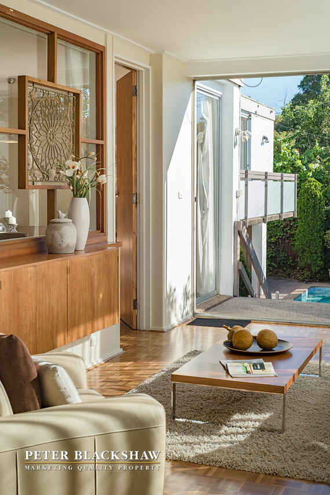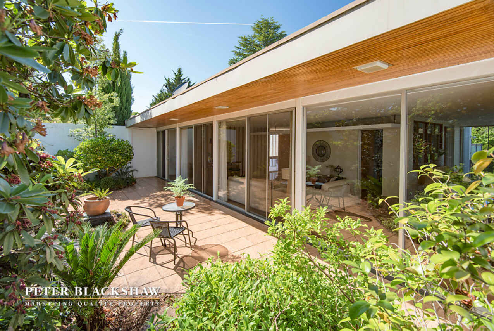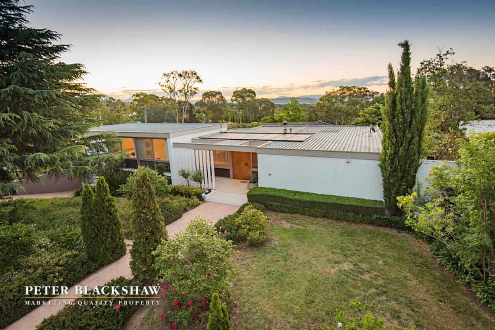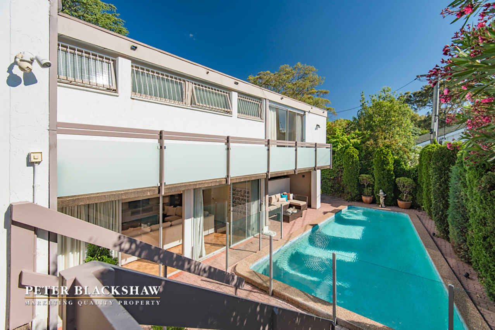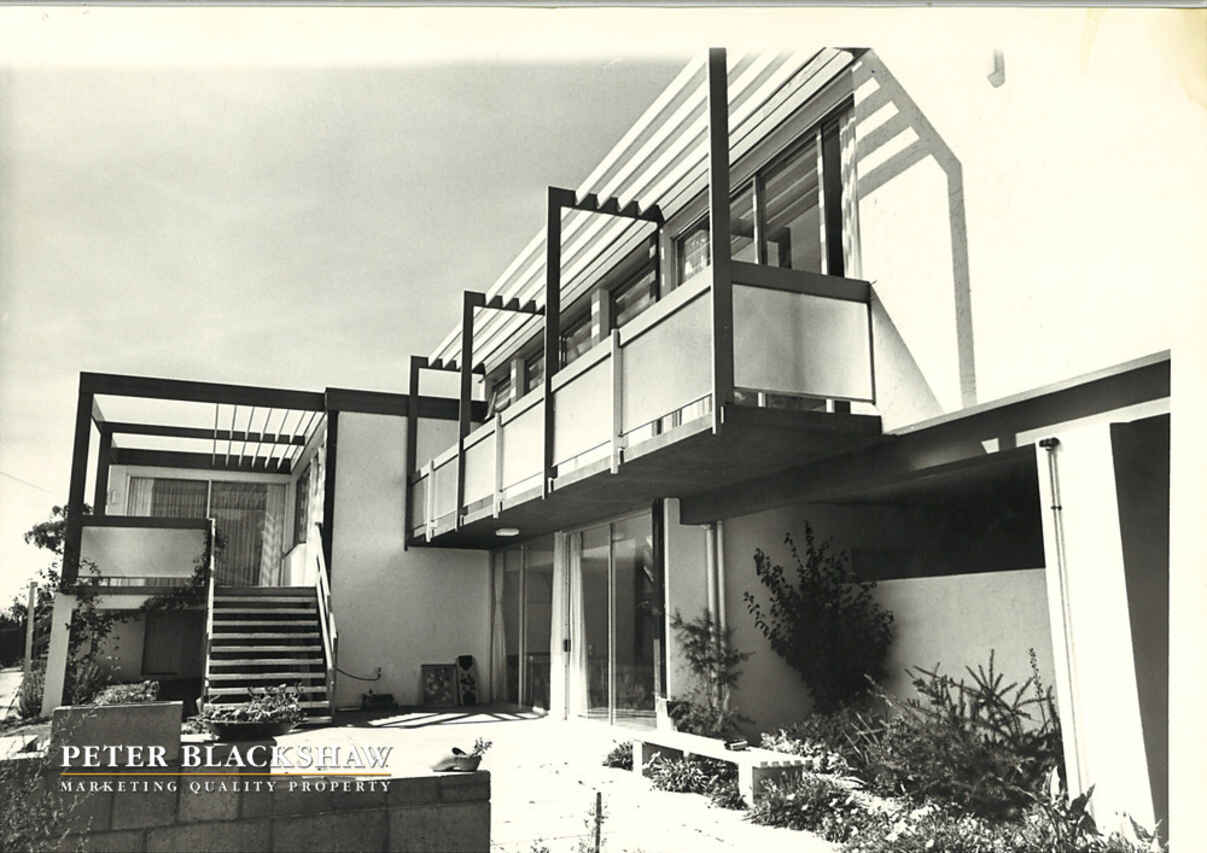1960's classic
Sold
Location
Lot 38/14 Beauchamp Street
Deakin ACT 2600
Details
3
3
2
EER: 1
House
Auction Saturday, 20 Feb 11:00 AM On-Site
Rates: | $4,252.00 annually |
Land area: | 851 sqm (approx) |
Building size: | 243.19 sqm (approx) |
A superb example of mid 1960’s architecture, 14 Beauchamp Street has remained in the one family since new and been beautifully maintained with many of the original elements intact. Featured in ‘100 Canberra Houses’ and designed by Miles Jakl - famous for the iconic ‘Carousel’ restaurant at Red Hill.
Comprising a bright and functional plan with floor to ceiling windows and excellent orientation. Striking main living room opens to focal entertaining courtyard. Additional informal space plus meals area adjacent near original kitchen Three generous bedrooms plus large study, the master featuring walk in robe, full size ensuite and private rear terrace. Downstairs a huge rumpus room offering versatile living options, with an additional 3rd bathroom and storage.
Sparkling in ground swimming pool, private courtyard and mature landscaped gardens. Quiet and highly desirable position close to both Canberra Grammar Schools, local Deakin shops and Red Hill nature Reserve.
Authentic 1960's design
Bright and spacious
Open leafy outlook
Grand main living room with adjacent courtyard
Double car accommodation
Low maintenance gardens
Close proximity to:
Popular Deakin shops
West Deakin business park and medical facilities
Public and private education options
Red Hill reserve
Woden town centre and the city
Read MoreComprising a bright and functional plan with floor to ceiling windows and excellent orientation. Striking main living room opens to focal entertaining courtyard. Additional informal space plus meals area adjacent near original kitchen Three generous bedrooms plus large study, the master featuring walk in robe, full size ensuite and private rear terrace. Downstairs a huge rumpus room offering versatile living options, with an additional 3rd bathroom and storage.
Sparkling in ground swimming pool, private courtyard and mature landscaped gardens. Quiet and highly desirable position close to both Canberra Grammar Schools, local Deakin shops and Red Hill nature Reserve.
Authentic 1960's design
Bright and spacious
Open leafy outlook
Grand main living room with adjacent courtyard
Double car accommodation
Low maintenance gardens
Close proximity to:
Popular Deakin shops
West Deakin business park and medical facilities
Public and private education options
Red Hill reserve
Woden town centre and the city
Inspect
Contact agent
Listing agents
A superb example of mid 1960’s architecture, 14 Beauchamp Street has remained in the one family since new and been beautifully maintained with many of the original elements intact. Featured in ‘100 Canberra Houses’ and designed by Miles Jakl - famous for the iconic ‘Carousel’ restaurant at Red Hill.
Comprising a bright and functional plan with floor to ceiling windows and excellent orientation. Striking main living room opens to focal entertaining courtyard. Additional informal space plus meals area adjacent near original kitchen Three generous bedrooms plus large study, the master featuring walk in robe, full size ensuite and private rear terrace. Downstairs a huge rumpus room offering versatile living options, with an additional 3rd bathroom and storage.
Sparkling in ground swimming pool, private courtyard and mature landscaped gardens. Quiet and highly desirable position close to both Canberra Grammar Schools, local Deakin shops and Red Hill nature Reserve.
Authentic 1960's design
Bright and spacious
Open leafy outlook
Grand main living room with adjacent courtyard
Double car accommodation
Low maintenance gardens
Close proximity to:
Popular Deakin shops
West Deakin business park and medical facilities
Public and private education options
Red Hill reserve
Woden town centre and the city
Read MoreComprising a bright and functional plan with floor to ceiling windows and excellent orientation. Striking main living room opens to focal entertaining courtyard. Additional informal space plus meals area adjacent near original kitchen Three generous bedrooms plus large study, the master featuring walk in robe, full size ensuite and private rear terrace. Downstairs a huge rumpus room offering versatile living options, with an additional 3rd bathroom and storage.
Sparkling in ground swimming pool, private courtyard and mature landscaped gardens. Quiet and highly desirable position close to both Canberra Grammar Schools, local Deakin shops and Red Hill nature Reserve.
Authentic 1960's design
Bright and spacious
Open leafy outlook
Grand main living room with adjacent courtyard
Double car accommodation
Low maintenance gardens
Close proximity to:
Popular Deakin shops
West Deakin business park and medical facilities
Public and private education options
Red Hill reserve
Woden town centre and the city
Location
Lot 38/14 Beauchamp Street
Deakin ACT 2600
Details
3
3
2
EER: 1
House
Auction Saturday, 20 Feb 11:00 AM On-Site
Rates: | $4,252.00 annually |
Land area: | 851 sqm (approx) |
Building size: | 243.19 sqm (approx) |
A superb example of mid 1960’s architecture, 14 Beauchamp Street has remained in the one family since new and been beautifully maintained with many of the original elements intact. Featured in ‘100 Canberra Houses’ and designed by Miles Jakl - famous for the iconic ‘Carousel’ restaurant at Red Hill.
Comprising a bright and functional plan with floor to ceiling windows and excellent orientation. Striking main living room opens to focal entertaining courtyard. Additional informal space plus meals area adjacent near original kitchen Three generous bedrooms plus large study, the master featuring walk in robe, full size ensuite and private rear terrace. Downstairs a huge rumpus room offering versatile living options, with an additional 3rd bathroom and storage.
Sparkling in ground swimming pool, private courtyard and mature landscaped gardens. Quiet and highly desirable position close to both Canberra Grammar Schools, local Deakin shops and Red Hill nature Reserve.
Authentic 1960's design
Bright and spacious
Open leafy outlook
Grand main living room with adjacent courtyard
Double car accommodation
Low maintenance gardens
Close proximity to:
Popular Deakin shops
West Deakin business park and medical facilities
Public and private education options
Red Hill reserve
Woden town centre and the city
Read MoreComprising a bright and functional plan with floor to ceiling windows and excellent orientation. Striking main living room opens to focal entertaining courtyard. Additional informal space plus meals area adjacent near original kitchen Three generous bedrooms plus large study, the master featuring walk in robe, full size ensuite and private rear terrace. Downstairs a huge rumpus room offering versatile living options, with an additional 3rd bathroom and storage.
Sparkling in ground swimming pool, private courtyard and mature landscaped gardens. Quiet and highly desirable position close to both Canberra Grammar Schools, local Deakin shops and Red Hill nature Reserve.
Authentic 1960's design
Bright and spacious
Open leafy outlook
Grand main living room with adjacent courtyard
Double car accommodation
Low maintenance gardens
Close proximity to:
Popular Deakin shops
West Deakin business park and medical facilities
Public and private education options
Red Hill reserve
Woden town centre and the city
Inspect
Contact agent


