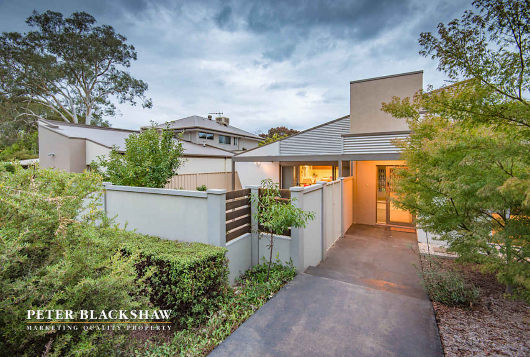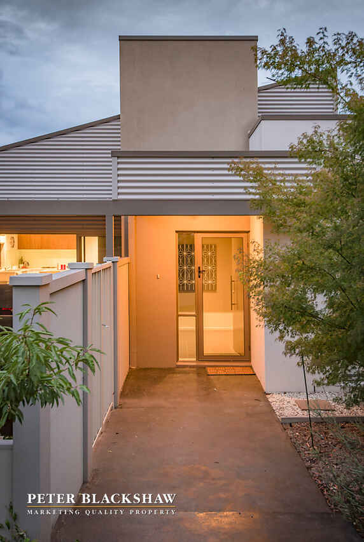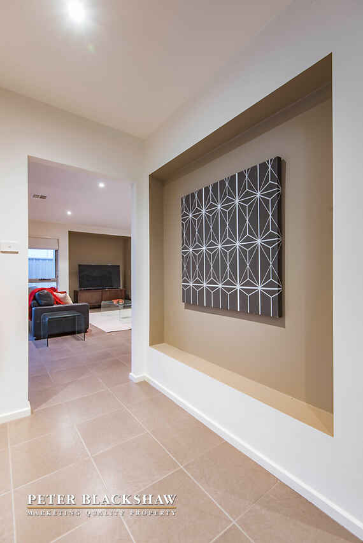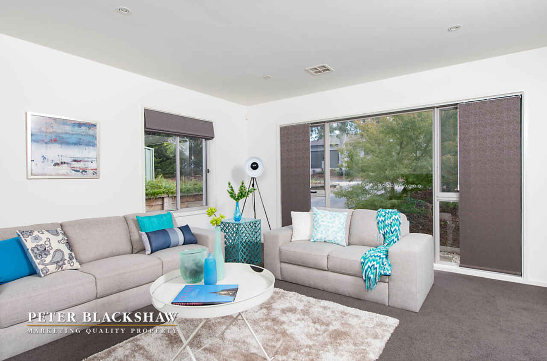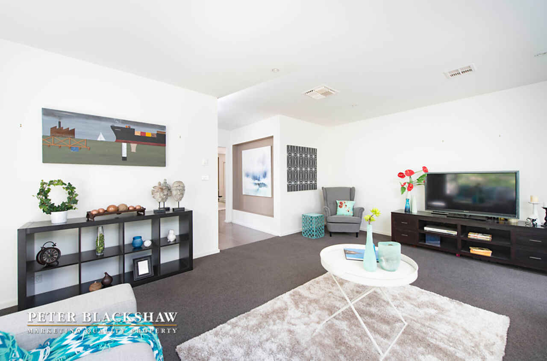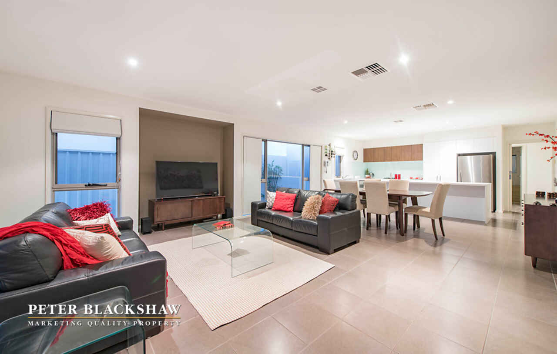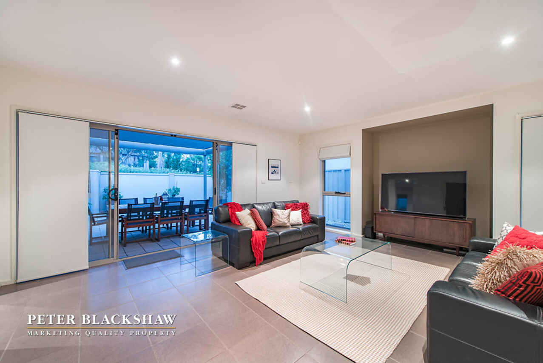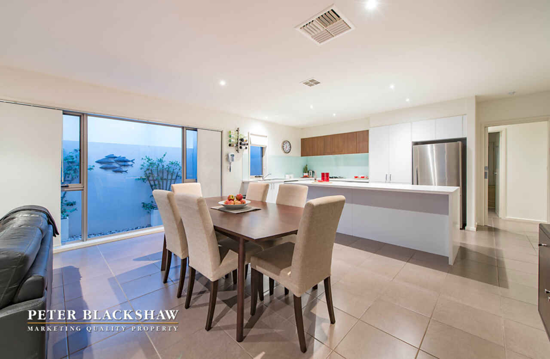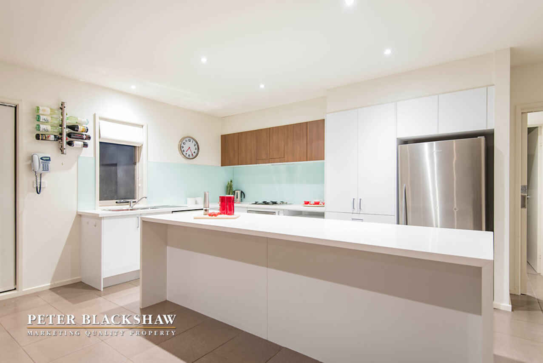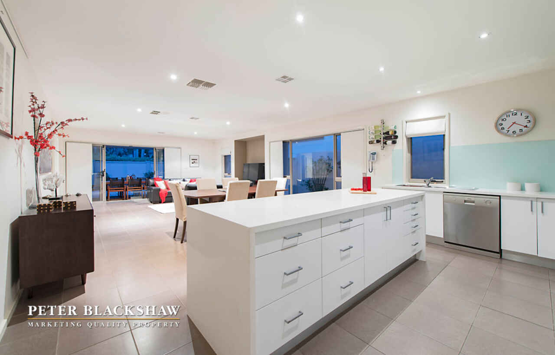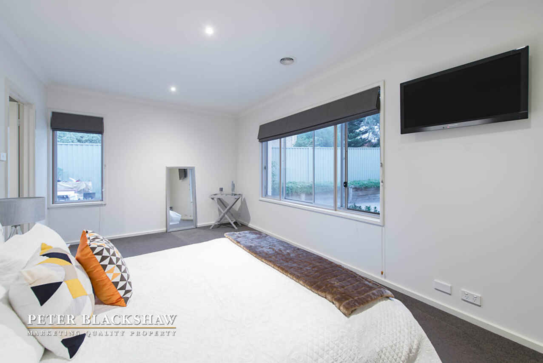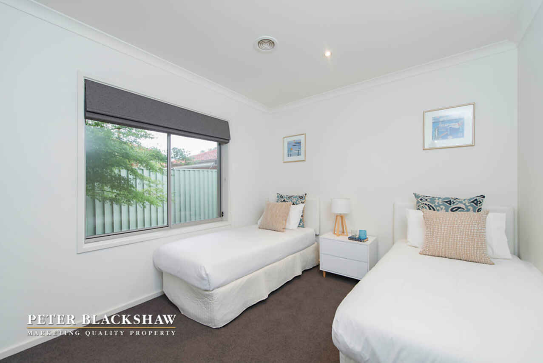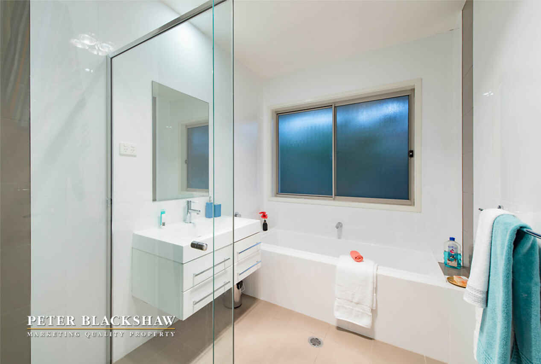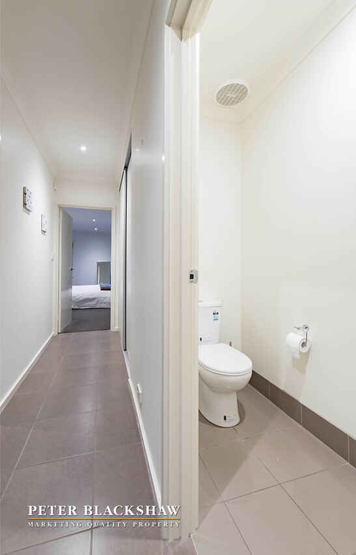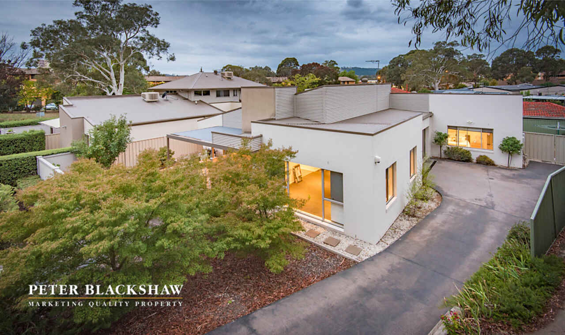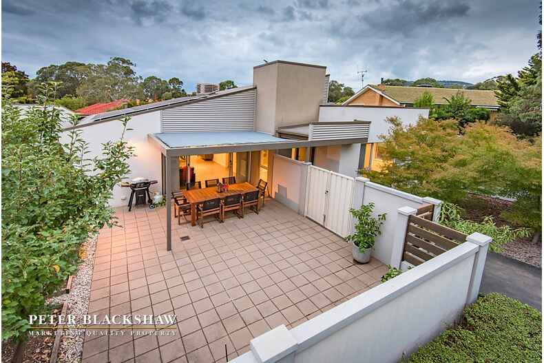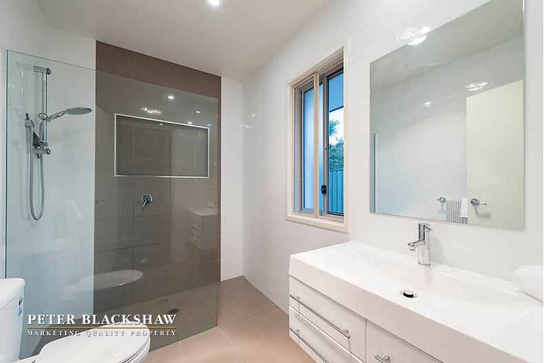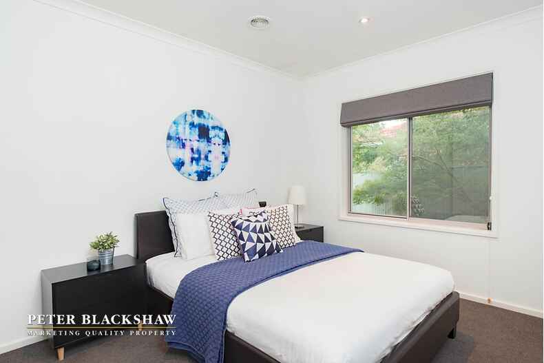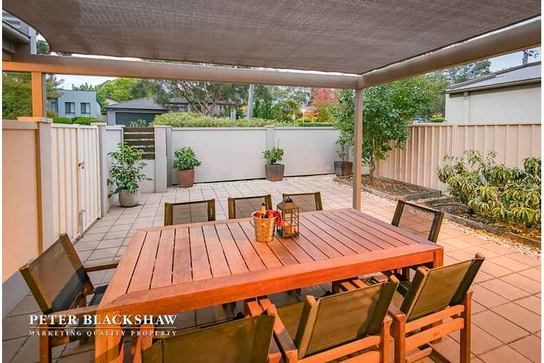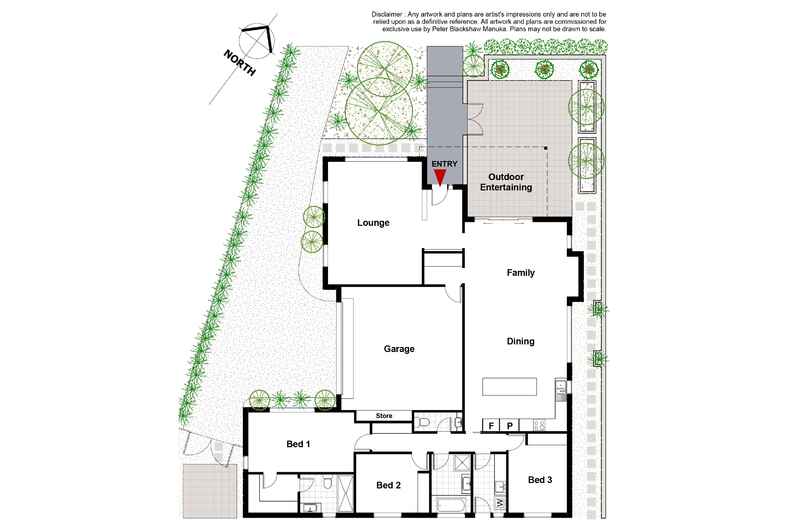Move in and enjoy...
Sold
Location
Lot 38/2/1 Thomson Street
Chifley ACT 2606
Details
3
2
2
EER: 4.5
House
Auction Thursday, 21 Apr 05:30 PM On-Site
Rates: | $1,743.37 annually |
Land area: | 597 sqm (approx) |
Building size: | 190 sqm (approx) |
Offering an accessible single level floor plan and positioned on over 590sqms of land sits this contemporary three bedroom dual occupancy. Boasting 190sqms of well-proportioned living spaces and situated just moments to the Woden Town Centre, 2/1 Thomson Street provides the perfect opportunity to secure a home that offers a more convenient and low maintenance lifestyle.
Combining family living and modern charm, this home allows you to choose from two generously proportioned formal and informal living spaces. Cleverly designed and truly making the most of its northerly aspect both spaces are positioned toward the front of the home and benefit from natural sunlight year round.
The functional yet well-appointed kitchen features a glass splash space, stone benches, gas cooking and quality stainless steel appliances, overlooking the family room and meals area, you'll easily be able to entertain or watch the kids as your prepare meal.
Situated toward the rear of the home are three oversized bedrooms. The master suite boasts a walk-through wardrobe and quality ensuite. The remaining two bedrooms both have built in wardrobes and are conveniently serviced by the family sized bathroom and separate toilet.
You will be the envy of all your friends with the enormous outdoor entertaining area that spills directly off the open-plan family room and provides the perfect setting for a housewarming party. In addition to this exceptional space there is an easy care rear garden, ideal for those looking to pair back and simply enjoy their new home.
Situated within walking distance to the Chifley shops, Phillip, Woden Town Centre, Canberra Hospital, Marist College, Melrose High and within easy access to the Canberra Hospital and the Tuggeranong Parkway, this home not only provides you with all the modern conveniences you could ever hope for, but also provides you with an outstanding lifestyle opportunity.
Additional Features;
- Built in 2008
- 597sqm parcel of land
- 3 Spacious bedrooms all fitted with wardrobes
- Ensuite and walk through wardrobe to master bedroom
- Large, northfacing segregated living areas
- Stylish, well equipped kitchen with island bench, Omega stainless steel appliances and stone benches
- An abundance of storage throughout the home
- Full sized laundry with external access to clothes line
- Double garage with remote control doors and internal access
- Alfresco dining & low maintenance gardens
- Ducted heating & cooling throughout the home
- In-slab heating
- Rheem instantaneous hot water system
- 4.095 kw Renesola Panels installed June 2012
Read MoreCombining family living and modern charm, this home allows you to choose from two generously proportioned formal and informal living spaces. Cleverly designed and truly making the most of its northerly aspect both spaces are positioned toward the front of the home and benefit from natural sunlight year round.
The functional yet well-appointed kitchen features a glass splash space, stone benches, gas cooking and quality stainless steel appliances, overlooking the family room and meals area, you'll easily be able to entertain or watch the kids as your prepare meal.
Situated toward the rear of the home are three oversized bedrooms. The master suite boasts a walk-through wardrobe and quality ensuite. The remaining two bedrooms both have built in wardrobes and are conveniently serviced by the family sized bathroom and separate toilet.
You will be the envy of all your friends with the enormous outdoor entertaining area that spills directly off the open-plan family room and provides the perfect setting for a housewarming party. In addition to this exceptional space there is an easy care rear garden, ideal for those looking to pair back and simply enjoy their new home.
Situated within walking distance to the Chifley shops, Phillip, Woden Town Centre, Canberra Hospital, Marist College, Melrose High and within easy access to the Canberra Hospital and the Tuggeranong Parkway, this home not only provides you with all the modern conveniences you could ever hope for, but also provides you with an outstanding lifestyle opportunity.
Additional Features;
- Built in 2008
- 597sqm parcel of land
- 3 Spacious bedrooms all fitted with wardrobes
- Ensuite and walk through wardrobe to master bedroom
- Large, northfacing segregated living areas
- Stylish, well equipped kitchen with island bench, Omega stainless steel appliances and stone benches
- An abundance of storage throughout the home
- Full sized laundry with external access to clothes line
- Double garage with remote control doors and internal access
- Alfresco dining & low maintenance gardens
- Ducted heating & cooling throughout the home
- In-slab heating
- Rheem instantaneous hot water system
- 4.095 kw Renesola Panels installed June 2012
Inspect
Contact agent
Listing agents
Offering an accessible single level floor plan and positioned on over 590sqms of land sits this contemporary three bedroom dual occupancy. Boasting 190sqms of well-proportioned living spaces and situated just moments to the Woden Town Centre, 2/1 Thomson Street provides the perfect opportunity to secure a home that offers a more convenient and low maintenance lifestyle.
Combining family living and modern charm, this home allows you to choose from two generously proportioned formal and informal living spaces. Cleverly designed and truly making the most of its northerly aspect both spaces are positioned toward the front of the home and benefit from natural sunlight year round.
The functional yet well-appointed kitchen features a glass splash space, stone benches, gas cooking and quality stainless steel appliances, overlooking the family room and meals area, you'll easily be able to entertain or watch the kids as your prepare meal.
Situated toward the rear of the home are three oversized bedrooms. The master suite boasts a walk-through wardrobe and quality ensuite. The remaining two bedrooms both have built in wardrobes and are conveniently serviced by the family sized bathroom and separate toilet.
You will be the envy of all your friends with the enormous outdoor entertaining area that spills directly off the open-plan family room and provides the perfect setting for a housewarming party. In addition to this exceptional space there is an easy care rear garden, ideal for those looking to pair back and simply enjoy their new home.
Situated within walking distance to the Chifley shops, Phillip, Woden Town Centre, Canberra Hospital, Marist College, Melrose High and within easy access to the Canberra Hospital and the Tuggeranong Parkway, this home not only provides you with all the modern conveniences you could ever hope for, but also provides you with an outstanding lifestyle opportunity.
Additional Features;
- Built in 2008
- 597sqm parcel of land
- 3 Spacious bedrooms all fitted with wardrobes
- Ensuite and walk through wardrobe to master bedroom
- Large, northfacing segregated living areas
- Stylish, well equipped kitchen with island bench, Omega stainless steel appliances and stone benches
- An abundance of storage throughout the home
- Full sized laundry with external access to clothes line
- Double garage with remote control doors and internal access
- Alfresco dining & low maintenance gardens
- Ducted heating & cooling throughout the home
- In-slab heating
- Rheem instantaneous hot water system
- 4.095 kw Renesola Panels installed June 2012
Read MoreCombining family living and modern charm, this home allows you to choose from two generously proportioned formal and informal living spaces. Cleverly designed and truly making the most of its northerly aspect both spaces are positioned toward the front of the home and benefit from natural sunlight year round.
The functional yet well-appointed kitchen features a glass splash space, stone benches, gas cooking and quality stainless steel appliances, overlooking the family room and meals area, you'll easily be able to entertain or watch the kids as your prepare meal.
Situated toward the rear of the home are three oversized bedrooms. The master suite boasts a walk-through wardrobe and quality ensuite. The remaining two bedrooms both have built in wardrobes and are conveniently serviced by the family sized bathroom and separate toilet.
You will be the envy of all your friends with the enormous outdoor entertaining area that spills directly off the open-plan family room and provides the perfect setting for a housewarming party. In addition to this exceptional space there is an easy care rear garden, ideal for those looking to pair back and simply enjoy their new home.
Situated within walking distance to the Chifley shops, Phillip, Woden Town Centre, Canberra Hospital, Marist College, Melrose High and within easy access to the Canberra Hospital and the Tuggeranong Parkway, this home not only provides you with all the modern conveniences you could ever hope for, but also provides you with an outstanding lifestyle opportunity.
Additional Features;
- Built in 2008
- 597sqm parcel of land
- 3 Spacious bedrooms all fitted with wardrobes
- Ensuite and walk through wardrobe to master bedroom
- Large, northfacing segregated living areas
- Stylish, well equipped kitchen with island bench, Omega stainless steel appliances and stone benches
- An abundance of storage throughout the home
- Full sized laundry with external access to clothes line
- Double garage with remote control doors and internal access
- Alfresco dining & low maintenance gardens
- Ducted heating & cooling throughout the home
- In-slab heating
- Rheem instantaneous hot water system
- 4.095 kw Renesola Panels installed June 2012
Location
Lot 38/2/1 Thomson Street
Chifley ACT 2606
Details
3
2
2
EER: 4.5
House
Auction Thursday, 21 Apr 05:30 PM On-Site
Rates: | $1,743.37 annually |
Land area: | 597 sqm (approx) |
Building size: | 190 sqm (approx) |
Offering an accessible single level floor plan and positioned on over 590sqms of land sits this contemporary three bedroom dual occupancy. Boasting 190sqms of well-proportioned living spaces and situated just moments to the Woden Town Centre, 2/1 Thomson Street provides the perfect opportunity to secure a home that offers a more convenient and low maintenance lifestyle.
Combining family living and modern charm, this home allows you to choose from two generously proportioned formal and informal living spaces. Cleverly designed and truly making the most of its northerly aspect both spaces are positioned toward the front of the home and benefit from natural sunlight year round.
The functional yet well-appointed kitchen features a glass splash space, stone benches, gas cooking and quality stainless steel appliances, overlooking the family room and meals area, you'll easily be able to entertain or watch the kids as your prepare meal.
Situated toward the rear of the home are three oversized bedrooms. The master suite boasts a walk-through wardrobe and quality ensuite. The remaining two bedrooms both have built in wardrobes and are conveniently serviced by the family sized bathroom and separate toilet.
You will be the envy of all your friends with the enormous outdoor entertaining area that spills directly off the open-plan family room and provides the perfect setting for a housewarming party. In addition to this exceptional space there is an easy care rear garden, ideal for those looking to pair back and simply enjoy their new home.
Situated within walking distance to the Chifley shops, Phillip, Woden Town Centre, Canberra Hospital, Marist College, Melrose High and within easy access to the Canberra Hospital and the Tuggeranong Parkway, this home not only provides you with all the modern conveniences you could ever hope for, but also provides you with an outstanding lifestyle opportunity.
Additional Features;
- Built in 2008
- 597sqm parcel of land
- 3 Spacious bedrooms all fitted with wardrobes
- Ensuite and walk through wardrobe to master bedroom
- Large, northfacing segregated living areas
- Stylish, well equipped kitchen with island bench, Omega stainless steel appliances and stone benches
- An abundance of storage throughout the home
- Full sized laundry with external access to clothes line
- Double garage with remote control doors and internal access
- Alfresco dining & low maintenance gardens
- Ducted heating & cooling throughout the home
- In-slab heating
- Rheem instantaneous hot water system
- 4.095 kw Renesola Panels installed June 2012
Read MoreCombining family living and modern charm, this home allows you to choose from two generously proportioned formal and informal living spaces. Cleverly designed and truly making the most of its northerly aspect both spaces are positioned toward the front of the home and benefit from natural sunlight year round.
The functional yet well-appointed kitchen features a glass splash space, stone benches, gas cooking and quality stainless steel appliances, overlooking the family room and meals area, you'll easily be able to entertain or watch the kids as your prepare meal.
Situated toward the rear of the home are three oversized bedrooms. The master suite boasts a walk-through wardrobe and quality ensuite. The remaining two bedrooms both have built in wardrobes and are conveniently serviced by the family sized bathroom and separate toilet.
You will be the envy of all your friends with the enormous outdoor entertaining area that spills directly off the open-plan family room and provides the perfect setting for a housewarming party. In addition to this exceptional space there is an easy care rear garden, ideal for those looking to pair back and simply enjoy their new home.
Situated within walking distance to the Chifley shops, Phillip, Woden Town Centre, Canberra Hospital, Marist College, Melrose High and within easy access to the Canberra Hospital and the Tuggeranong Parkway, this home not only provides you with all the modern conveniences you could ever hope for, but also provides you with an outstanding lifestyle opportunity.
Additional Features;
- Built in 2008
- 597sqm parcel of land
- 3 Spacious bedrooms all fitted with wardrobes
- Ensuite and walk through wardrobe to master bedroom
- Large, northfacing segregated living areas
- Stylish, well equipped kitchen with island bench, Omega stainless steel appliances and stone benches
- An abundance of storage throughout the home
- Full sized laundry with external access to clothes line
- Double garage with remote control doors and internal access
- Alfresco dining & low maintenance gardens
- Ducted heating & cooling throughout the home
- In-slab heating
- Rheem instantaneous hot water system
- 4.095 kw Renesola Panels installed June 2012
Inspect
Contact agent


