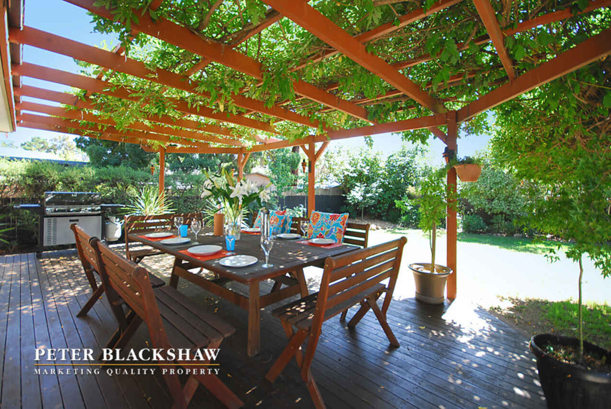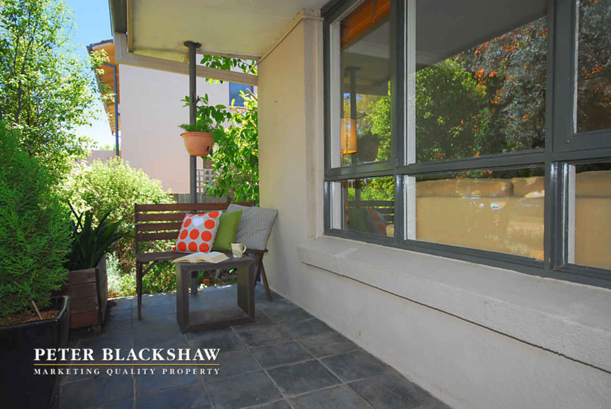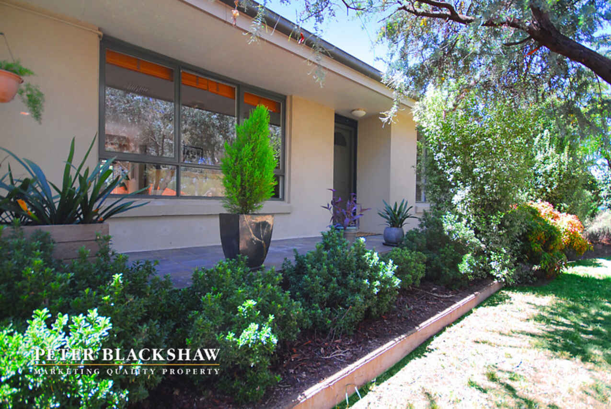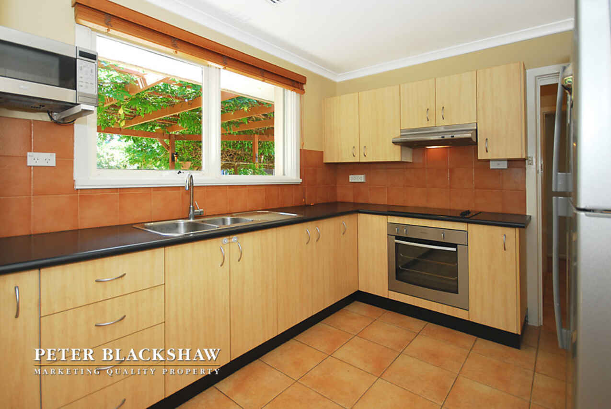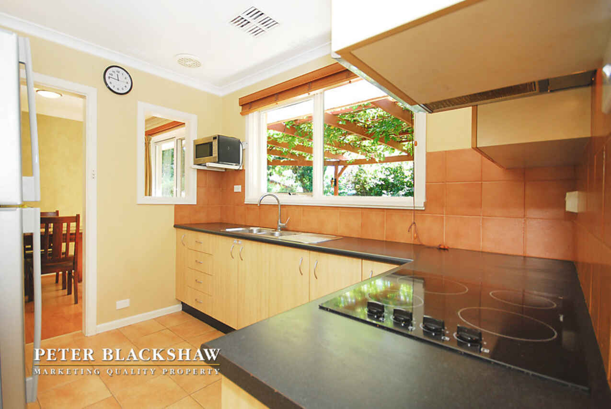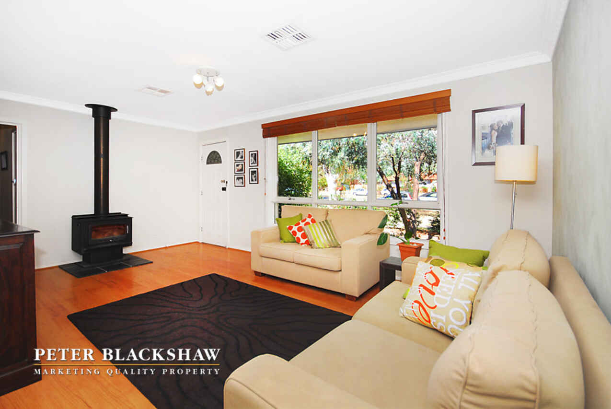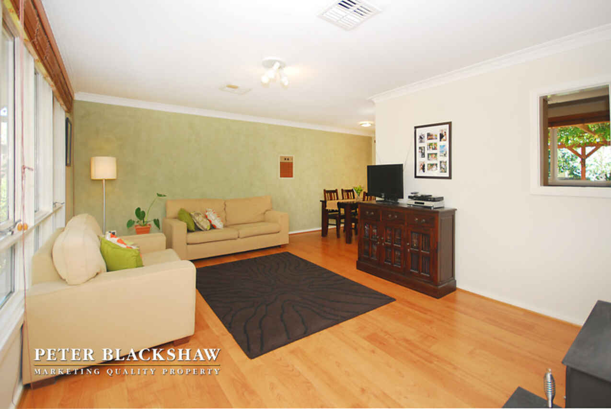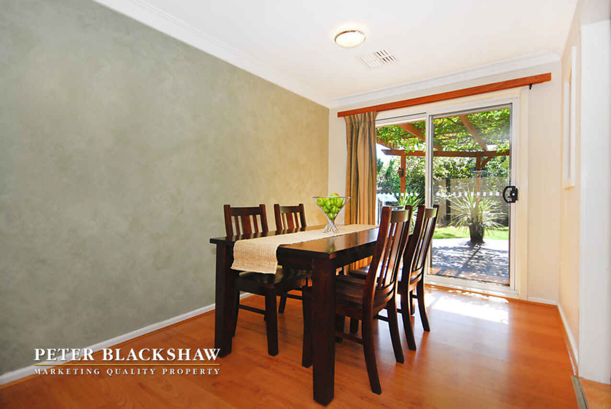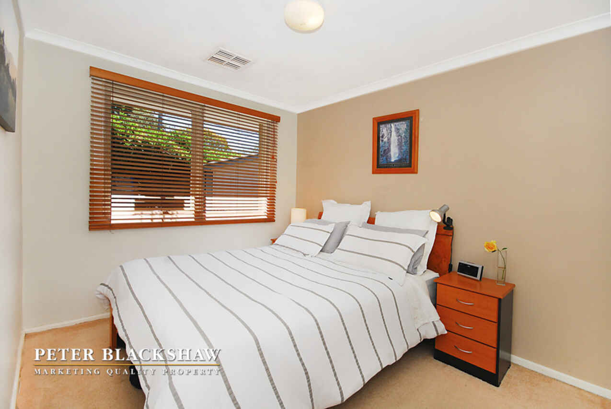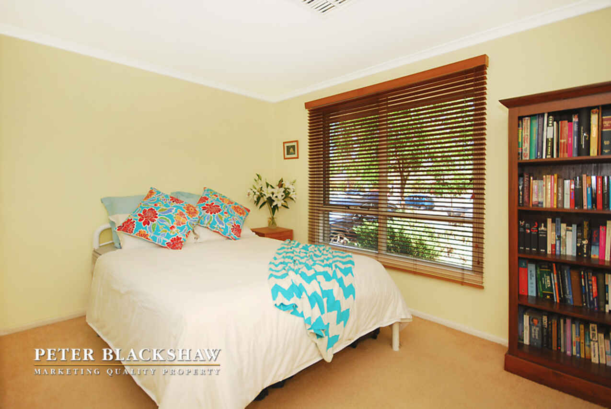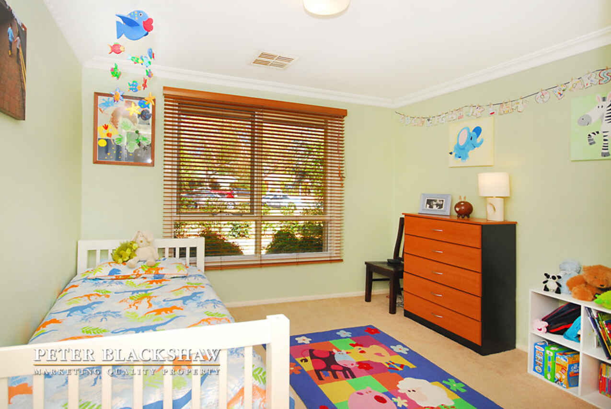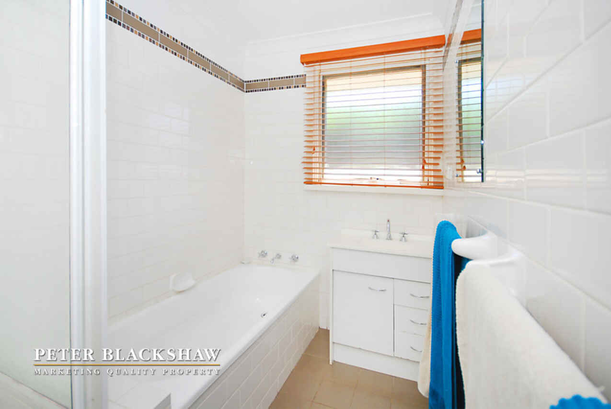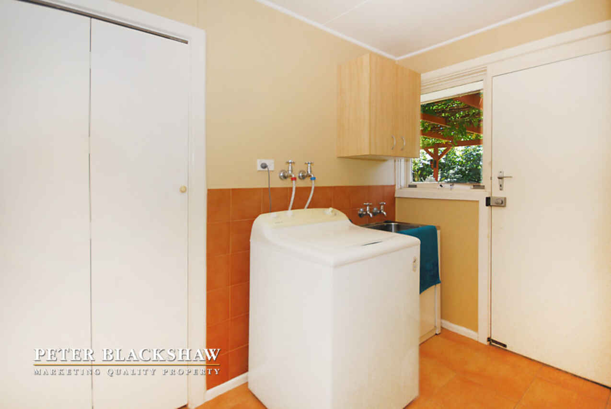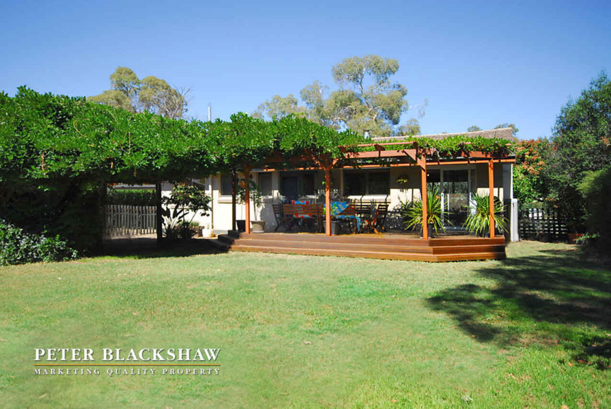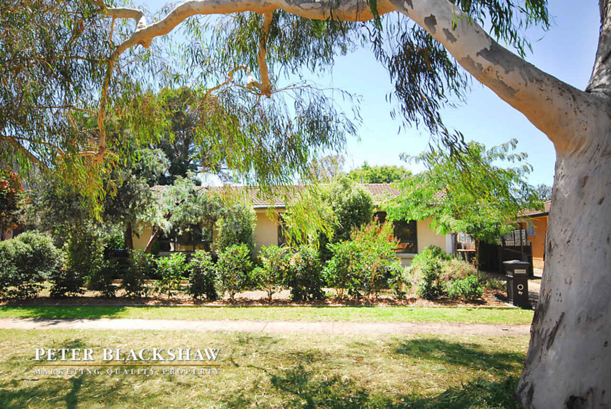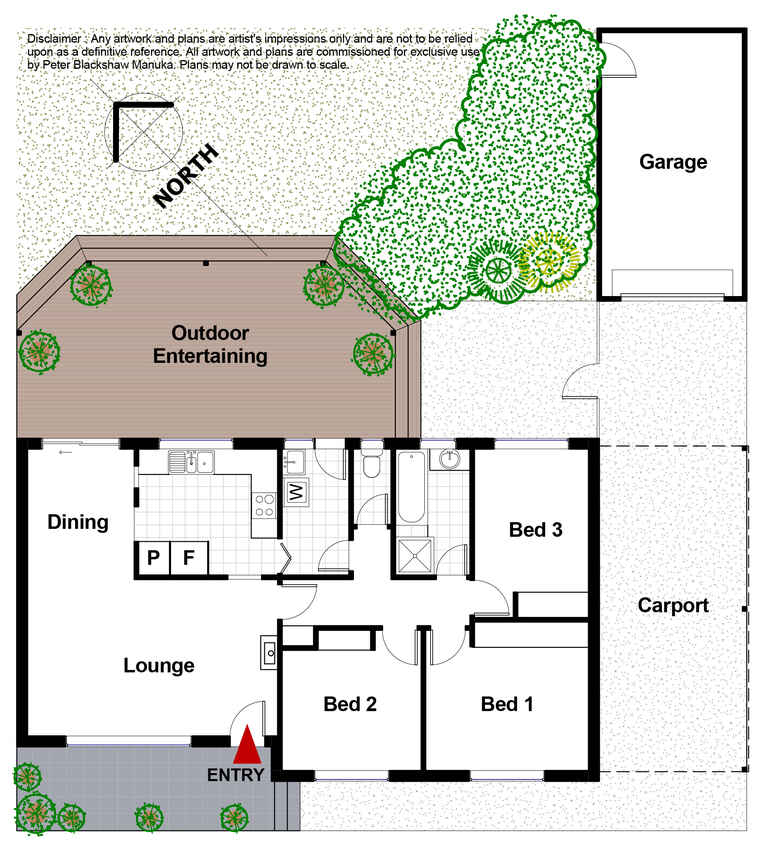Cosy Retreat
Under Offer
Location
Lot 38/87 Phillip Avenue
Watson ACT 2602
Details
3
1
2
EER: 4
House
600,000+
Land area: | 705 sqm (approx) |
Building size: | 105 sqm (approx) |
This three bedroom, rendered and neutral toned home is surrounded by trees and a landscaped garden to give you privacy. It is located close to nearby schools, local shops and a close drive to Canberra CBD.
Upon entry you will walk into the living room with floating floors throughout the meals area. The lounge room includes a fire place that warms up the whole home, to keep you toasty in the winter time. Nothing beats a cosy fire on a cold winter day!
Continuing from the lounge room you will find the dining area. To your right you will have entry into the kitchen. This renovated kitchen is perfect for the keen chef, with plenty of storage cabinets. The kitchen over-looks the expansive deck and landscaped garden.
All three bedrooms are carpeted with built in wardrobes and ducted electric heating and cooling.
With access via the dining area and laundry, the large vine covered pergola deck over looks the generous sized landscaped backyard.This area is the perfect area to invite friends and family over for a BBQ or dinner party with the privacy given from the garden greenery.
This house has insulation in both ceiling and walls to keep the energy bills down.
<b/>Inclusions:</b>
<b/>Kitchen</b>
- Renovated
- Westinghouse electric cooktop
- Westinghouse electric oven
- Storage cabinets
<b/>Bathroom/laundry</b>
- Neutral toned
- Bath and shower
- Segregated toilet
- Laundry with internal and external access
<b/>Bedrooms </b>
- Built in wardrobes
- Carpeted floors
<b/>Heating and cooling</b>
- Slow combustion fire place
- Ducted electric heating
- Ducted electric cooling
<b/>Other</b>
- Large entertaining deck
- Spacious landscaped garden
- Floating floors
- Rheem hot water system
- Single lock up garage
- Carport
<b/>Block:</b> 38
<b/>Section: </b>58
<b/>Land:</b> 705.m2 (approx.)
<b/>Floor size:</b> 105m2 (approx.)
<b/>EER:</b> 4.0
Read MoreUpon entry you will walk into the living room with floating floors throughout the meals area. The lounge room includes a fire place that warms up the whole home, to keep you toasty in the winter time. Nothing beats a cosy fire on a cold winter day!
Continuing from the lounge room you will find the dining area. To your right you will have entry into the kitchen. This renovated kitchen is perfect for the keen chef, with plenty of storage cabinets. The kitchen over-looks the expansive deck and landscaped garden.
All three bedrooms are carpeted with built in wardrobes and ducted electric heating and cooling.
With access via the dining area and laundry, the large vine covered pergola deck over looks the generous sized landscaped backyard.This area is the perfect area to invite friends and family over for a BBQ or dinner party with the privacy given from the garden greenery.
This house has insulation in both ceiling and walls to keep the energy bills down.
<b/>Inclusions:</b>
<b/>Kitchen</b>
- Renovated
- Westinghouse electric cooktop
- Westinghouse electric oven
- Storage cabinets
<b/>Bathroom/laundry</b>
- Neutral toned
- Bath and shower
- Segregated toilet
- Laundry with internal and external access
<b/>Bedrooms </b>
- Built in wardrobes
- Carpeted floors
<b/>Heating and cooling</b>
- Slow combustion fire place
- Ducted electric heating
- Ducted electric cooling
<b/>Other</b>
- Large entertaining deck
- Spacious landscaped garden
- Floating floors
- Rheem hot water system
- Single lock up garage
- Carport
<b/>Block:</b> 38
<b/>Section: </b>58
<b/>Land:</b> 705.m2 (approx.)
<b/>Floor size:</b> 105m2 (approx.)
<b/>EER:</b> 4.0
Inspect
Contact agent
Listing agent
This three bedroom, rendered and neutral toned home is surrounded by trees and a landscaped garden to give you privacy. It is located close to nearby schools, local shops and a close drive to Canberra CBD.
Upon entry you will walk into the living room with floating floors throughout the meals area. The lounge room includes a fire place that warms up the whole home, to keep you toasty in the winter time. Nothing beats a cosy fire on a cold winter day!
Continuing from the lounge room you will find the dining area. To your right you will have entry into the kitchen. This renovated kitchen is perfect for the keen chef, with plenty of storage cabinets. The kitchen over-looks the expansive deck and landscaped garden.
All three bedrooms are carpeted with built in wardrobes and ducted electric heating and cooling.
With access via the dining area and laundry, the large vine covered pergola deck over looks the generous sized landscaped backyard.This area is the perfect area to invite friends and family over for a BBQ or dinner party with the privacy given from the garden greenery.
This house has insulation in both ceiling and walls to keep the energy bills down.
<b/>Inclusions:</b>
<b/>Kitchen</b>
- Renovated
- Westinghouse electric cooktop
- Westinghouse electric oven
- Storage cabinets
<b/>Bathroom/laundry</b>
- Neutral toned
- Bath and shower
- Segregated toilet
- Laundry with internal and external access
<b/>Bedrooms </b>
- Built in wardrobes
- Carpeted floors
<b/>Heating and cooling</b>
- Slow combustion fire place
- Ducted electric heating
- Ducted electric cooling
<b/>Other</b>
- Large entertaining deck
- Spacious landscaped garden
- Floating floors
- Rheem hot water system
- Single lock up garage
- Carport
<b/>Block:</b> 38
<b/>Section: </b>58
<b/>Land:</b> 705.m2 (approx.)
<b/>Floor size:</b> 105m2 (approx.)
<b/>EER:</b> 4.0
Read MoreUpon entry you will walk into the living room with floating floors throughout the meals area. The lounge room includes a fire place that warms up the whole home, to keep you toasty in the winter time. Nothing beats a cosy fire on a cold winter day!
Continuing from the lounge room you will find the dining area. To your right you will have entry into the kitchen. This renovated kitchen is perfect for the keen chef, with plenty of storage cabinets. The kitchen over-looks the expansive deck and landscaped garden.
All three bedrooms are carpeted with built in wardrobes and ducted electric heating and cooling.
With access via the dining area and laundry, the large vine covered pergola deck over looks the generous sized landscaped backyard.This area is the perfect area to invite friends and family over for a BBQ or dinner party with the privacy given from the garden greenery.
This house has insulation in both ceiling and walls to keep the energy bills down.
<b/>Inclusions:</b>
<b/>Kitchen</b>
- Renovated
- Westinghouse electric cooktop
- Westinghouse electric oven
- Storage cabinets
<b/>Bathroom/laundry</b>
- Neutral toned
- Bath and shower
- Segregated toilet
- Laundry with internal and external access
<b/>Bedrooms </b>
- Built in wardrobes
- Carpeted floors
<b/>Heating and cooling</b>
- Slow combustion fire place
- Ducted electric heating
- Ducted electric cooling
<b/>Other</b>
- Large entertaining deck
- Spacious landscaped garden
- Floating floors
- Rheem hot water system
- Single lock up garage
- Carport
<b/>Block:</b> 38
<b/>Section: </b>58
<b/>Land:</b> 705.m2 (approx.)
<b/>Floor size:</b> 105m2 (approx.)
<b/>EER:</b> 4.0
Location
Lot 38/87 Phillip Avenue
Watson ACT 2602
Details
3
1
2
EER: 4
House
600,000+
Land area: | 705 sqm (approx) |
Building size: | 105 sqm (approx) |
This three bedroom, rendered and neutral toned home is surrounded by trees and a landscaped garden to give you privacy. It is located close to nearby schools, local shops and a close drive to Canberra CBD.
Upon entry you will walk into the living room with floating floors throughout the meals area. The lounge room includes a fire place that warms up the whole home, to keep you toasty in the winter time. Nothing beats a cosy fire on a cold winter day!
Continuing from the lounge room you will find the dining area. To your right you will have entry into the kitchen. This renovated kitchen is perfect for the keen chef, with plenty of storage cabinets. The kitchen over-looks the expansive deck and landscaped garden.
All three bedrooms are carpeted with built in wardrobes and ducted electric heating and cooling.
With access via the dining area and laundry, the large vine covered pergola deck over looks the generous sized landscaped backyard.This area is the perfect area to invite friends and family over for a BBQ or dinner party with the privacy given from the garden greenery.
This house has insulation in both ceiling and walls to keep the energy bills down.
<b/>Inclusions:</b>
<b/>Kitchen</b>
- Renovated
- Westinghouse electric cooktop
- Westinghouse electric oven
- Storage cabinets
<b/>Bathroom/laundry</b>
- Neutral toned
- Bath and shower
- Segregated toilet
- Laundry with internal and external access
<b/>Bedrooms </b>
- Built in wardrobes
- Carpeted floors
<b/>Heating and cooling</b>
- Slow combustion fire place
- Ducted electric heating
- Ducted electric cooling
<b/>Other</b>
- Large entertaining deck
- Spacious landscaped garden
- Floating floors
- Rheem hot water system
- Single lock up garage
- Carport
<b/>Block:</b> 38
<b/>Section: </b>58
<b/>Land:</b> 705.m2 (approx.)
<b/>Floor size:</b> 105m2 (approx.)
<b/>EER:</b> 4.0
Read MoreUpon entry you will walk into the living room with floating floors throughout the meals area. The lounge room includes a fire place that warms up the whole home, to keep you toasty in the winter time. Nothing beats a cosy fire on a cold winter day!
Continuing from the lounge room you will find the dining area. To your right you will have entry into the kitchen. This renovated kitchen is perfect for the keen chef, with plenty of storage cabinets. The kitchen over-looks the expansive deck and landscaped garden.
All three bedrooms are carpeted with built in wardrobes and ducted electric heating and cooling.
With access via the dining area and laundry, the large vine covered pergola deck over looks the generous sized landscaped backyard.This area is the perfect area to invite friends and family over for a BBQ or dinner party with the privacy given from the garden greenery.
This house has insulation in both ceiling and walls to keep the energy bills down.
<b/>Inclusions:</b>
<b/>Kitchen</b>
- Renovated
- Westinghouse electric cooktop
- Westinghouse electric oven
- Storage cabinets
<b/>Bathroom/laundry</b>
- Neutral toned
- Bath and shower
- Segregated toilet
- Laundry with internal and external access
<b/>Bedrooms </b>
- Built in wardrobes
- Carpeted floors
<b/>Heating and cooling</b>
- Slow combustion fire place
- Ducted electric heating
- Ducted electric cooling
<b/>Other</b>
- Large entertaining deck
- Spacious landscaped garden
- Floating floors
- Rheem hot water system
- Single lock up garage
- Carport
<b/>Block:</b> 38
<b/>Section: </b>58
<b/>Land:</b> 705.m2 (approx.)
<b/>Floor size:</b> 105m2 (approx.)
<b/>EER:</b> 4.0
Inspect
Contact agent


