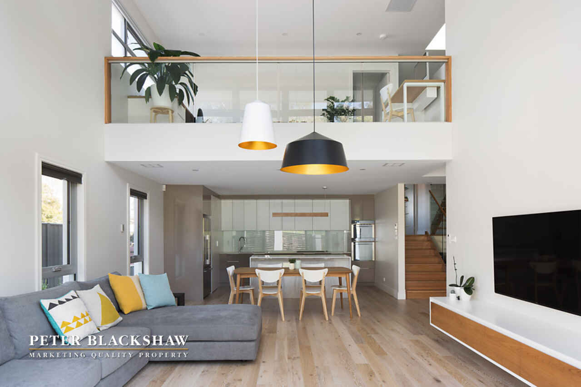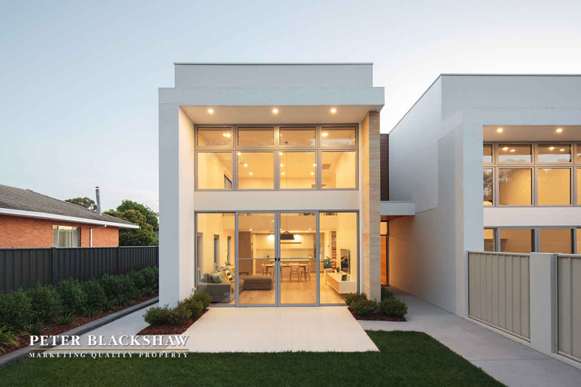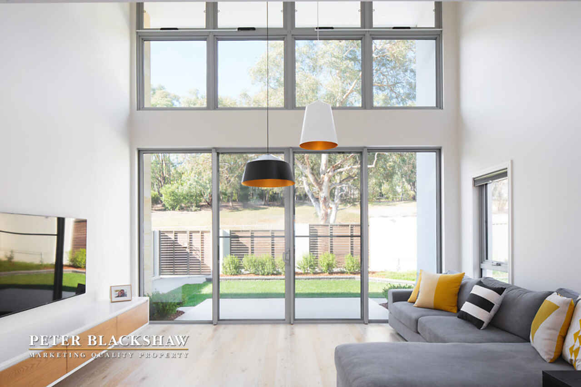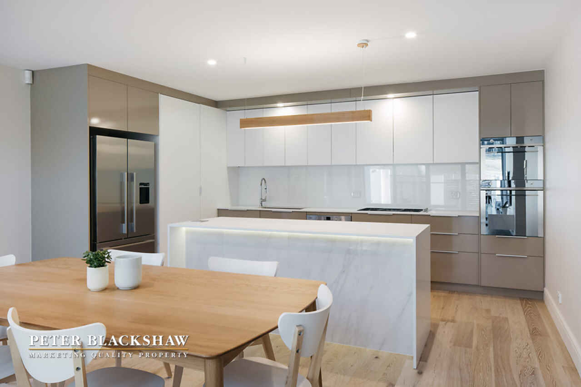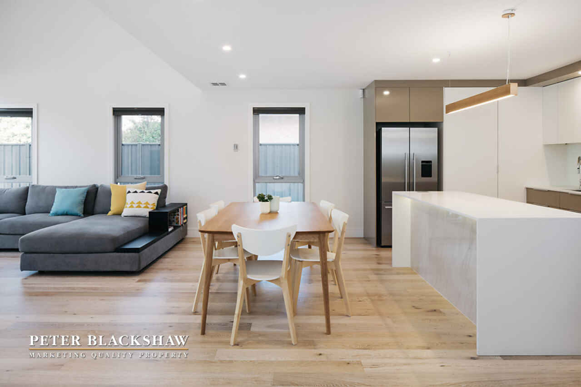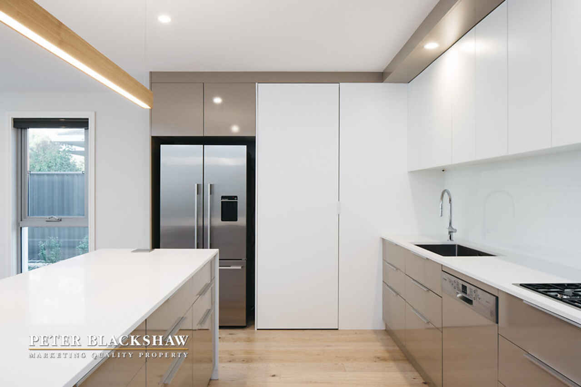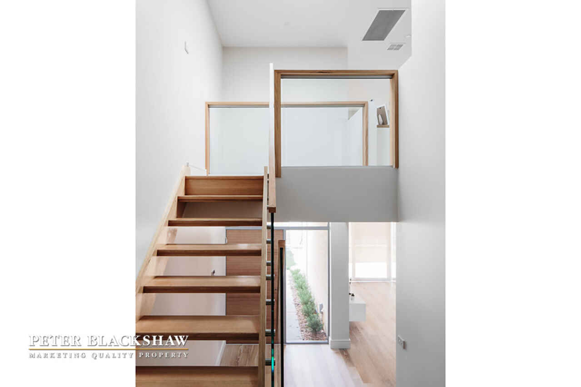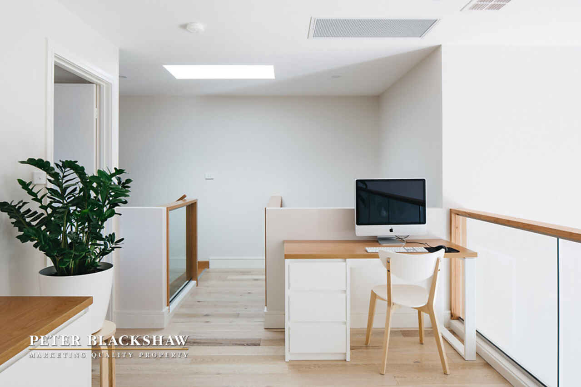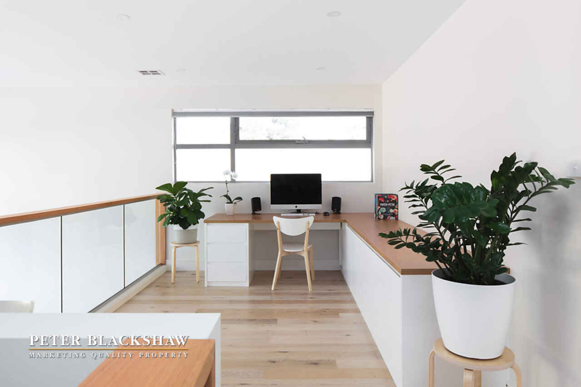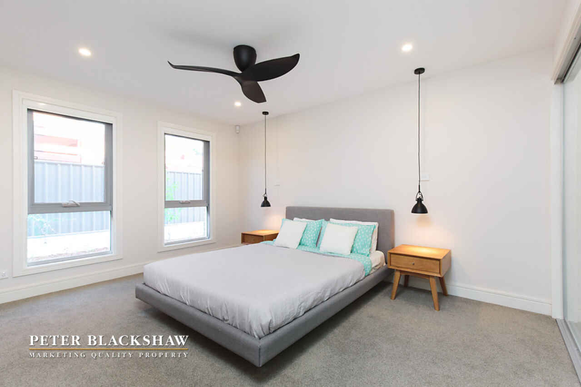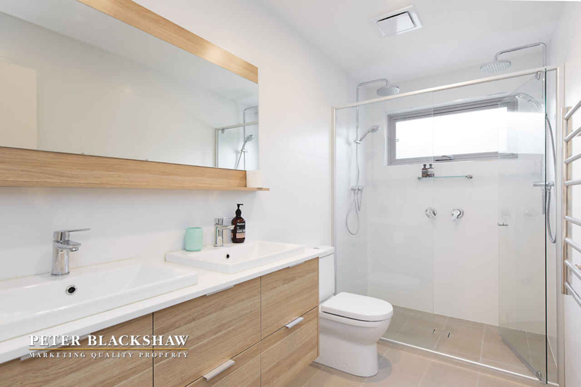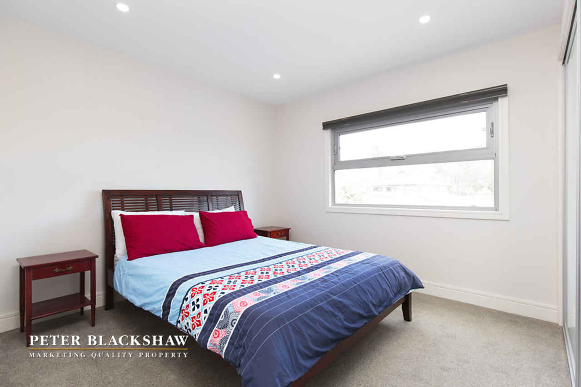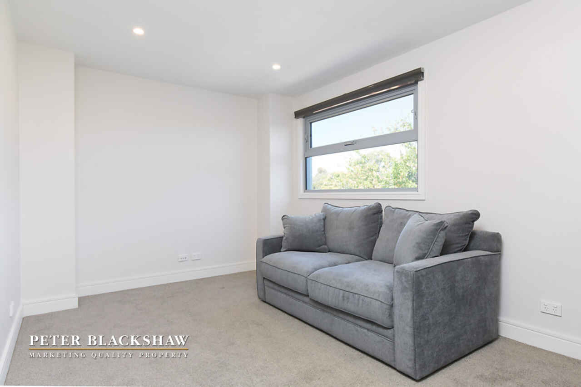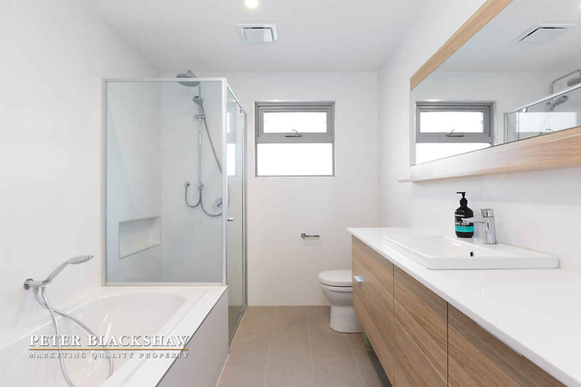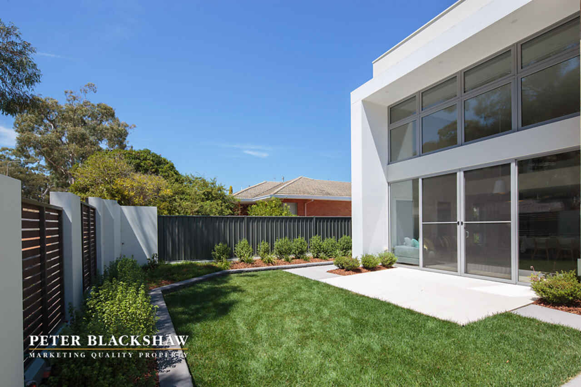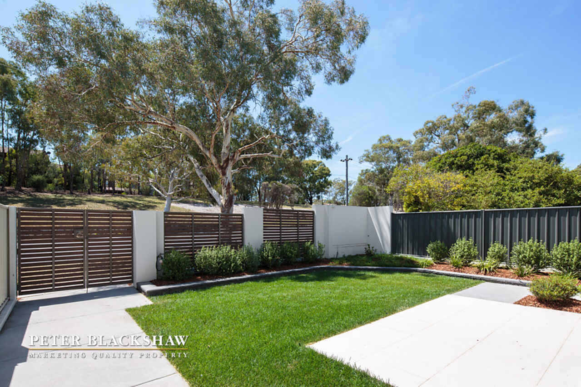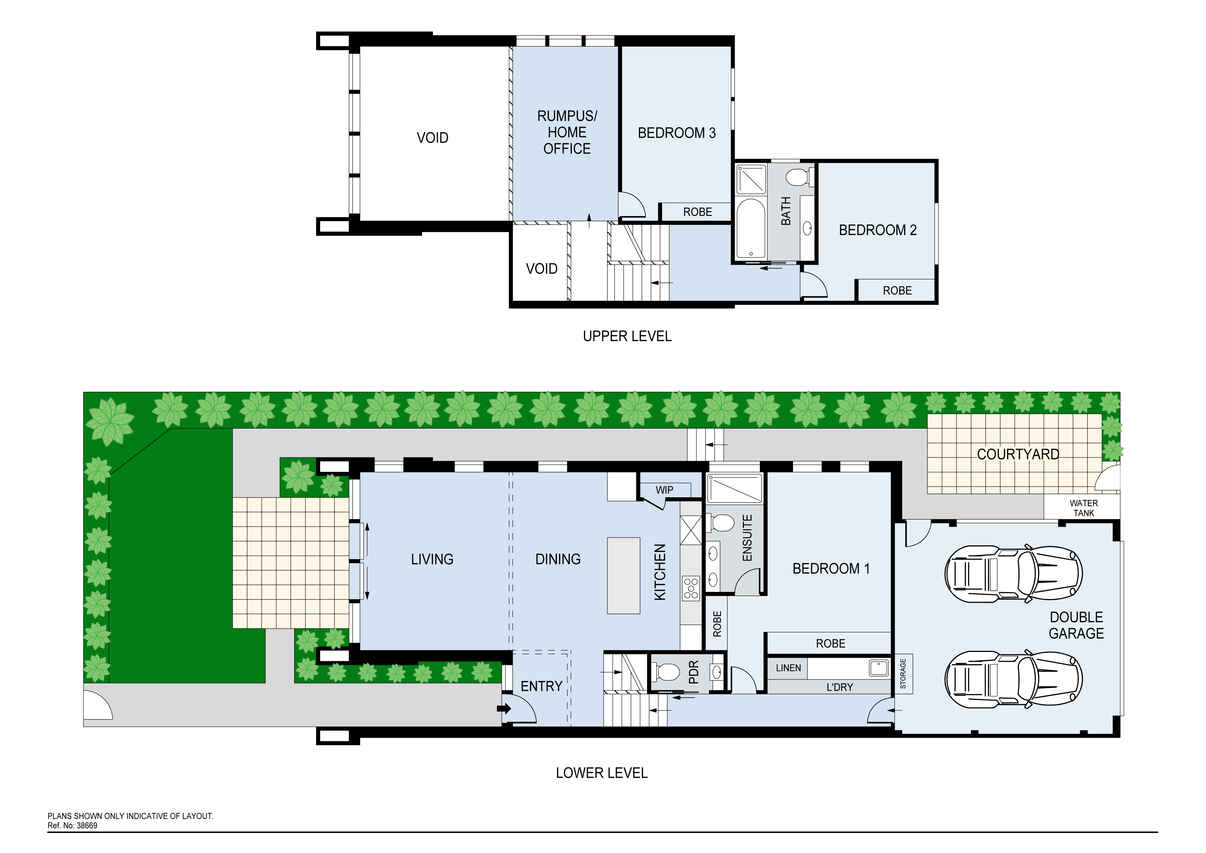A townhouse like no other
Sold
Location
Lot 39/1/99 Ainsworth Street
Mawson ACT 2607
Details
3
2
2
EER: 6
Townhouse
Auction Saturday, 19 Mar 01:00 PM On-Site
Rates: | $1,644.00 annually |
Strata: | $606.45 quarterly |
Building size: | 165 sqm (approx) |
Set within a boutique complex of just seven sits this beautiful three bedroom townhouse designed by award winning TM Architecture. Striking in its split level design and oozing kerb appeal this wonderful offering is sure to impress those who desire low maintenance luxury in a central location.
Bathed in natural light and offering generous proportions, the open plan living room provides a picture-perfect setting for families to enjoy time out together. A bank of two-storey windows providing a leafy outlook, combined with a custom made entertainment unit and feature pendant lights, really sets this space apart from the rest. A contemporary chef’s kitchen tastefully features marble accents, gas cooking, integrated Smeg convection microwave, Bosch dishwasher, walk-in pantry as well as soft close drawers.
A thoughtfully designed floorplan privately places the master suite downstairs, providing the perfect parents retreat. Stylish in its design and boasting his and hers wardrobes and an oversized ensuite, you will never want to leave this slice of paradise. Also on this level, is a full sized laundry which has been cleverly concealed, internal access to the double garage and a powder room.
Two queen sized bedrooms on the upper levels of this generous residence benefit from views across Mawson towards Mt Taylor and features good sized built-in wardrobes. Servicing the home is a family sized bathroom, substantial in its size it also features custom joinery, separate shower and bathtub with additional tapware fittings, making kids bath time a breeze.
Light greets you as you walk up the final flight of stairs, courtesy of a well-placed skylight. A loft style study/rumpus provides an ideal alternative living option, home office or teenagers retreat.
Front and rear courtyards mean that a private sanctuary is well and truly created, giving you a place to entertain outside and the children a grassy place to spread out.
Blending meticulous design with contemporary style, while being centrally located, 1/99 Ainsworth Street, is just too good an opportunity to miss.
Additional Features;
- Completed early 2015
- 165 sqm of living space + 35 sqm of garaging
- 164 sqm of courtyard space
- Remote controlled blinds to upper windows with quality honeycomb blinds to remaining windows
- IP connected security system
- Ethernet cabling throughout
- Genuine Oak flooring
- Double glazing throughout
- Zoned ducted reverse cycle air conditioning
- Rheem continuous gas hot water system
- Custom built joinery to living room, kitchen, loft, laundry and bathrooms
- Heated towel rails to ensuite
- Feature pendant lighting
- Light neutral tones throughout
- Laundry features built in ironing board, clothes hamper and an abundance of storage
- Cavity storage on third level
- Garage features automatic panel lift door and internal access
- Landscaped courtyard with gas point for BBQ, and 3000 litre water tank
Proximity to;
- Opposite reserve land
- 50 metres from a bus stop
- 500 metres from Mawson Primary School
- Southlands shopping Centre Mawson
- 2 minutes to Woden Town Centre
- 5 minutes to Canberra Hospital
- 10 minutes to Manuka
- 10 minutes to Tuggeranong
- 15 minutes to City Centre
Read MoreBathed in natural light and offering generous proportions, the open plan living room provides a picture-perfect setting for families to enjoy time out together. A bank of two-storey windows providing a leafy outlook, combined with a custom made entertainment unit and feature pendant lights, really sets this space apart from the rest. A contemporary chef’s kitchen tastefully features marble accents, gas cooking, integrated Smeg convection microwave, Bosch dishwasher, walk-in pantry as well as soft close drawers.
A thoughtfully designed floorplan privately places the master suite downstairs, providing the perfect parents retreat. Stylish in its design and boasting his and hers wardrobes and an oversized ensuite, you will never want to leave this slice of paradise. Also on this level, is a full sized laundry which has been cleverly concealed, internal access to the double garage and a powder room.
Two queen sized bedrooms on the upper levels of this generous residence benefit from views across Mawson towards Mt Taylor and features good sized built-in wardrobes. Servicing the home is a family sized bathroom, substantial in its size it also features custom joinery, separate shower and bathtub with additional tapware fittings, making kids bath time a breeze.
Light greets you as you walk up the final flight of stairs, courtesy of a well-placed skylight. A loft style study/rumpus provides an ideal alternative living option, home office or teenagers retreat.
Front and rear courtyards mean that a private sanctuary is well and truly created, giving you a place to entertain outside and the children a grassy place to spread out.
Blending meticulous design with contemporary style, while being centrally located, 1/99 Ainsworth Street, is just too good an opportunity to miss.
Additional Features;
- Completed early 2015
- 165 sqm of living space + 35 sqm of garaging
- 164 sqm of courtyard space
- Remote controlled blinds to upper windows with quality honeycomb blinds to remaining windows
- IP connected security system
- Ethernet cabling throughout
- Genuine Oak flooring
- Double glazing throughout
- Zoned ducted reverse cycle air conditioning
- Rheem continuous gas hot water system
- Custom built joinery to living room, kitchen, loft, laundry and bathrooms
- Heated towel rails to ensuite
- Feature pendant lighting
- Light neutral tones throughout
- Laundry features built in ironing board, clothes hamper and an abundance of storage
- Cavity storage on third level
- Garage features automatic panel lift door and internal access
- Landscaped courtyard with gas point for BBQ, and 3000 litre water tank
Proximity to;
- Opposite reserve land
- 50 metres from a bus stop
- 500 metres from Mawson Primary School
- Southlands shopping Centre Mawson
- 2 minutes to Woden Town Centre
- 5 minutes to Canberra Hospital
- 10 minutes to Manuka
- 10 minutes to Tuggeranong
- 15 minutes to City Centre
Inspect
Contact agent
Listing agent
Set within a boutique complex of just seven sits this beautiful three bedroom townhouse designed by award winning TM Architecture. Striking in its split level design and oozing kerb appeal this wonderful offering is sure to impress those who desire low maintenance luxury in a central location.
Bathed in natural light and offering generous proportions, the open plan living room provides a picture-perfect setting for families to enjoy time out together. A bank of two-storey windows providing a leafy outlook, combined with a custom made entertainment unit and feature pendant lights, really sets this space apart from the rest. A contemporary chef’s kitchen tastefully features marble accents, gas cooking, integrated Smeg convection microwave, Bosch dishwasher, walk-in pantry as well as soft close drawers.
A thoughtfully designed floorplan privately places the master suite downstairs, providing the perfect parents retreat. Stylish in its design and boasting his and hers wardrobes and an oversized ensuite, you will never want to leave this slice of paradise. Also on this level, is a full sized laundry which has been cleverly concealed, internal access to the double garage and a powder room.
Two queen sized bedrooms on the upper levels of this generous residence benefit from views across Mawson towards Mt Taylor and features good sized built-in wardrobes. Servicing the home is a family sized bathroom, substantial in its size it also features custom joinery, separate shower and bathtub with additional tapware fittings, making kids bath time a breeze.
Light greets you as you walk up the final flight of stairs, courtesy of a well-placed skylight. A loft style study/rumpus provides an ideal alternative living option, home office or teenagers retreat.
Front and rear courtyards mean that a private sanctuary is well and truly created, giving you a place to entertain outside and the children a grassy place to spread out.
Blending meticulous design with contemporary style, while being centrally located, 1/99 Ainsworth Street, is just too good an opportunity to miss.
Additional Features;
- Completed early 2015
- 165 sqm of living space + 35 sqm of garaging
- 164 sqm of courtyard space
- Remote controlled blinds to upper windows with quality honeycomb blinds to remaining windows
- IP connected security system
- Ethernet cabling throughout
- Genuine Oak flooring
- Double glazing throughout
- Zoned ducted reverse cycle air conditioning
- Rheem continuous gas hot water system
- Custom built joinery to living room, kitchen, loft, laundry and bathrooms
- Heated towel rails to ensuite
- Feature pendant lighting
- Light neutral tones throughout
- Laundry features built in ironing board, clothes hamper and an abundance of storage
- Cavity storage on third level
- Garage features automatic panel lift door and internal access
- Landscaped courtyard with gas point for BBQ, and 3000 litre water tank
Proximity to;
- Opposite reserve land
- 50 metres from a bus stop
- 500 metres from Mawson Primary School
- Southlands shopping Centre Mawson
- 2 minutes to Woden Town Centre
- 5 minutes to Canberra Hospital
- 10 minutes to Manuka
- 10 minutes to Tuggeranong
- 15 minutes to City Centre
Read MoreBathed in natural light and offering generous proportions, the open plan living room provides a picture-perfect setting for families to enjoy time out together. A bank of two-storey windows providing a leafy outlook, combined with a custom made entertainment unit and feature pendant lights, really sets this space apart from the rest. A contemporary chef’s kitchen tastefully features marble accents, gas cooking, integrated Smeg convection microwave, Bosch dishwasher, walk-in pantry as well as soft close drawers.
A thoughtfully designed floorplan privately places the master suite downstairs, providing the perfect parents retreat. Stylish in its design and boasting his and hers wardrobes and an oversized ensuite, you will never want to leave this slice of paradise. Also on this level, is a full sized laundry which has been cleverly concealed, internal access to the double garage and a powder room.
Two queen sized bedrooms on the upper levels of this generous residence benefit from views across Mawson towards Mt Taylor and features good sized built-in wardrobes. Servicing the home is a family sized bathroom, substantial in its size it also features custom joinery, separate shower and bathtub with additional tapware fittings, making kids bath time a breeze.
Light greets you as you walk up the final flight of stairs, courtesy of a well-placed skylight. A loft style study/rumpus provides an ideal alternative living option, home office or teenagers retreat.
Front and rear courtyards mean that a private sanctuary is well and truly created, giving you a place to entertain outside and the children a grassy place to spread out.
Blending meticulous design with contemporary style, while being centrally located, 1/99 Ainsworth Street, is just too good an opportunity to miss.
Additional Features;
- Completed early 2015
- 165 sqm of living space + 35 sqm of garaging
- 164 sqm of courtyard space
- Remote controlled blinds to upper windows with quality honeycomb blinds to remaining windows
- IP connected security system
- Ethernet cabling throughout
- Genuine Oak flooring
- Double glazing throughout
- Zoned ducted reverse cycle air conditioning
- Rheem continuous gas hot water system
- Custom built joinery to living room, kitchen, loft, laundry and bathrooms
- Heated towel rails to ensuite
- Feature pendant lighting
- Light neutral tones throughout
- Laundry features built in ironing board, clothes hamper and an abundance of storage
- Cavity storage on third level
- Garage features automatic panel lift door and internal access
- Landscaped courtyard with gas point for BBQ, and 3000 litre water tank
Proximity to;
- Opposite reserve land
- 50 metres from a bus stop
- 500 metres from Mawson Primary School
- Southlands shopping Centre Mawson
- 2 minutes to Woden Town Centre
- 5 minutes to Canberra Hospital
- 10 minutes to Manuka
- 10 minutes to Tuggeranong
- 15 minutes to City Centre
Location
Lot 39/1/99 Ainsworth Street
Mawson ACT 2607
Details
3
2
2
EER: 6
Townhouse
Auction Saturday, 19 Mar 01:00 PM On-Site
Rates: | $1,644.00 annually |
Strata: | $606.45 quarterly |
Building size: | 165 sqm (approx) |
Set within a boutique complex of just seven sits this beautiful three bedroom townhouse designed by award winning TM Architecture. Striking in its split level design and oozing kerb appeal this wonderful offering is sure to impress those who desire low maintenance luxury in a central location.
Bathed in natural light and offering generous proportions, the open plan living room provides a picture-perfect setting for families to enjoy time out together. A bank of two-storey windows providing a leafy outlook, combined with a custom made entertainment unit and feature pendant lights, really sets this space apart from the rest. A contemporary chef’s kitchen tastefully features marble accents, gas cooking, integrated Smeg convection microwave, Bosch dishwasher, walk-in pantry as well as soft close drawers.
A thoughtfully designed floorplan privately places the master suite downstairs, providing the perfect parents retreat. Stylish in its design and boasting his and hers wardrobes and an oversized ensuite, you will never want to leave this slice of paradise. Also on this level, is a full sized laundry which has been cleverly concealed, internal access to the double garage and a powder room.
Two queen sized bedrooms on the upper levels of this generous residence benefit from views across Mawson towards Mt Taylor and features good sized built-in wardrobes. Servicing the home is a family sized bathroom, substantial in its size it also features custom joinery, separate shower and bathtub with additional tapware fittings, making kids bath time a breeze.
Light greets you as you walk up the final flight of stairs, courtesy of a well-placed skylight. A loft style study/rumpus provides an ideal alternative living option, home office or teenagers retreat.
Front and rear courtyards mean that a private sanctuary is well and truly created, giving you a place to entertain outside and the children a grassy place to spread out.
Blending meticulous design with contemporary style, while being centrally located, 1/99 Ainsworth Street, is just too good an opportunity to miss.
Additional Features;
- Completed early 2015
- 165 sqm of living space + 35 sqm of garaging
- 164 sqm of courtyard space
- Remote controlled blinds to upper windows with quality honeycomb blinds to remaining windows
- IP connected security system
- Ethernet cabling throughout
- Genuine Oak flooring
- Double glazing throughout
- Zoned ducted reverse cycle air conditioning
- Rheem continuous gas hot water system
- Custom built joinery to living room, kitchen, loft, laundry and bathrooms
- Heated towel rails to ensuite
- Feature pendant lighting
- Light neutral tones throughout
- Laundry features built in ironing board, clothes hamper and an abundance of storage
- Cavity storage on third level
- Garage features automatic panel lift door and internal access
- Landscaped courtyard with gas point for BBQ, and 3000 litre water tank
Proximity to;
- Opposite reserve land
- 50 metres from a bus stop
- 500 metres from Mawson Primary School
- Southlands shopping Centre Mawson
- 2 minutes to Woden Town Centre
- 5 minutes to Canberra Hospital
- 10 minutes to Manuka
- 10 minutes to Tuggeranong
- 15 minutes to City Centre
Read MoreBathed in natural light and offering generous proportions, the open plan living room provides a picture-perfect setting for families to enjoy time out together. A bank of two-storey windows providing a leafy outlook, combined with a custom made entertainment unit and feature pendant lights, really sets this space apart from the rest. A contemporary chef’s kitchen tastefully features marble accents, gas cooking, integrated Smeg convection microwave, Bosch dishwasher, walk-in pantry as well as soft close drawers.
A thoughtfully designed floorplan privately places the master suite downstairs, providing the perfect parents retreat. Stylish in its design and boasting his and hers wardrobes and an oversized ensuite, you will never want to leave this slice of paradise. Also on this level, is a full sized laundry which has been cleverly concealed, internal access to the double garage and a powder room.
Two queen sized bedrooms on the upper levels of this generous residence benefit from views across Mawson towards Mt Taylor and features good sized built-in wardrobes. Servicing the home is a family sized bathroom, substantial in its size it also features custom joinery, separate shower and bathtub with additional tapware fittings, making kids bath time a breeze.
Light greets you as you walk up the final flight of stairs, courtesy of a well-placed skylight. A loft style study/rumpus provides an ideal alternative living option, home office or teenagers retreat.
Front and rear courtyards mean that a private sanctuary is well and truly created, giving you a place to entertain outside and the children a grassy place to spread out.
Blending meticulous design with contemporary style, while being centrally located, 1/99 Ainsworth Street, is just too good an opportunity to miss.
Additional Features;
- Completed early 2015
- 165 sqm of living space + 35 sqm of garaging
- 164 sqm of courtyard space
- Remote controlled blinds to upper windows with quality honeycomb blinds to remaining windows
- IP connected security system
- Ethernet cabling throughout
- Genuine Oak flooring
- Double glazing throughout
- Zoned ducted reverse cycle air conditioning
- Rheem continuous gas hot water system
- Custom built joinery to living room, kitchen, loft, laundry and bathrooms
- Heated towel rails to ensuite
- Feature pendant lighting
- Light neutral tones throughout
- Laundry features built in ironing board, clothes hamper and an abundance of storage
- Cavity storage on third level
- Garage features automatic panel lift door and internal access
- Landscaped courtyard with gas point for BBQ, and 3000 litre water tank
Proximity to;
- Opposite reserve land
- 50 metres from a bus stop
- 500 metres from Mawson Primary School
- Southlands shopping Centre Mawson
- 2 minutes to Woden Town Centre
- 5 minutes to Canberra Hospital
- 10 minutes to Manuka
- 10 minutes to Tuggeranong
- 15 minutes to City Centre
Inspect
Contact agent


