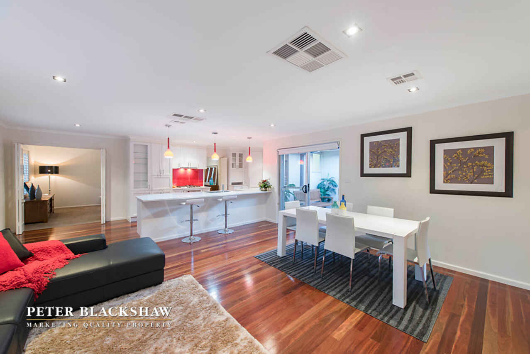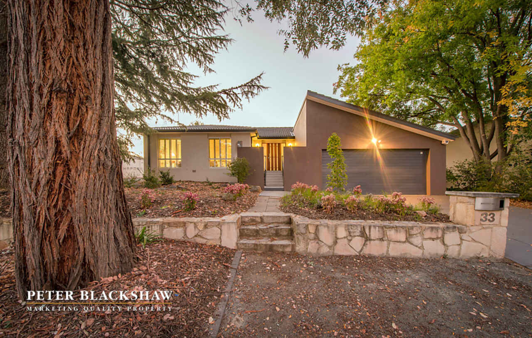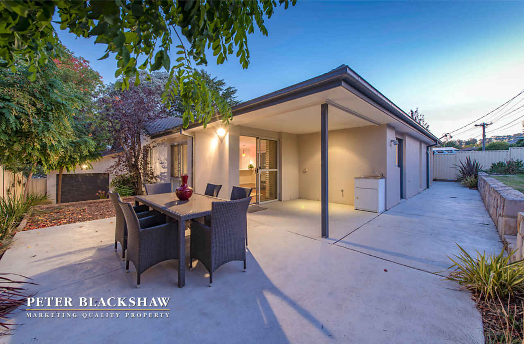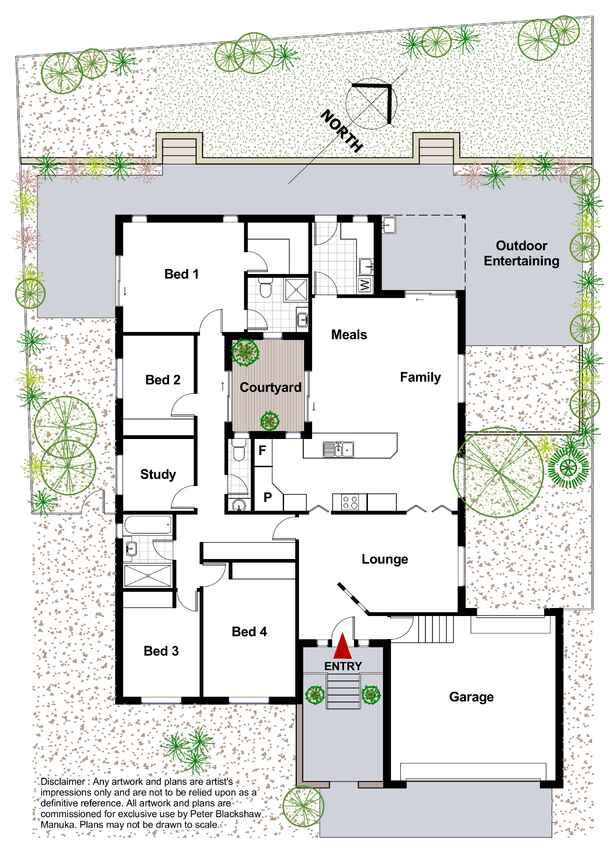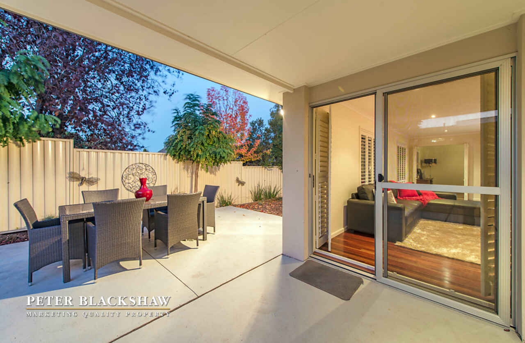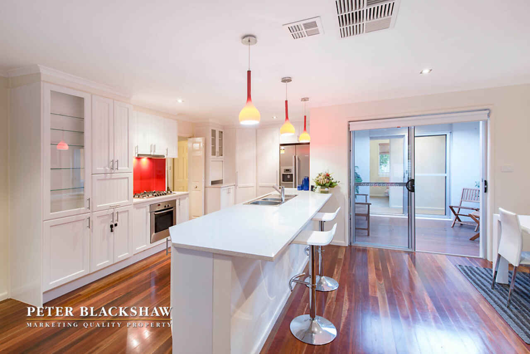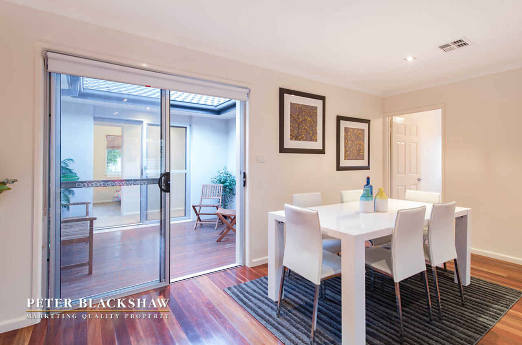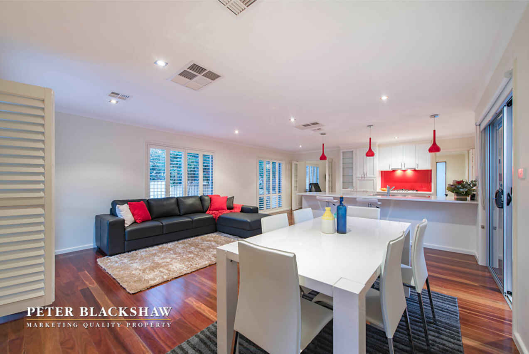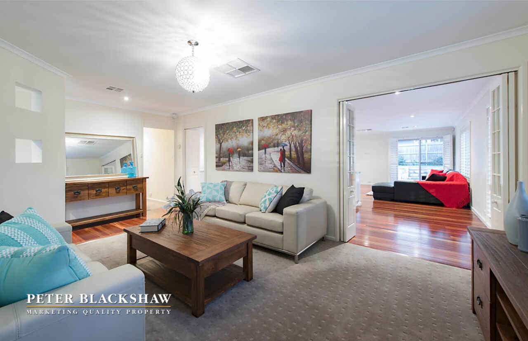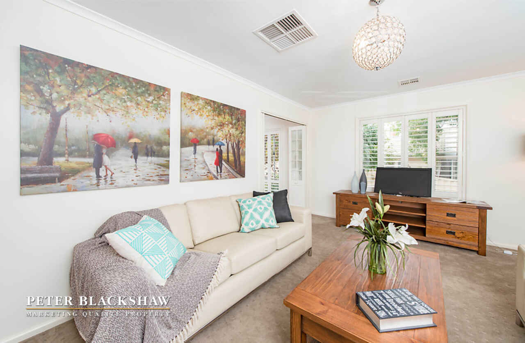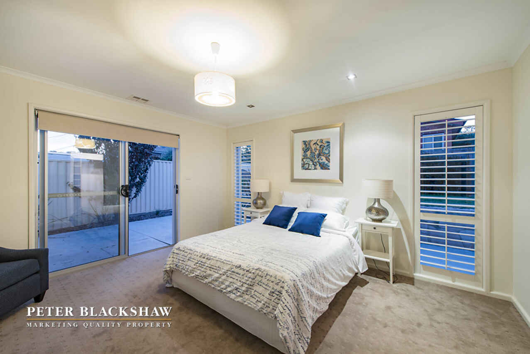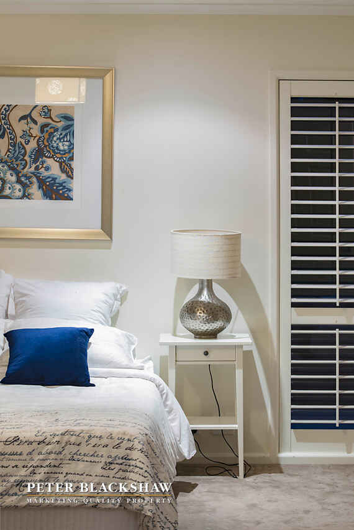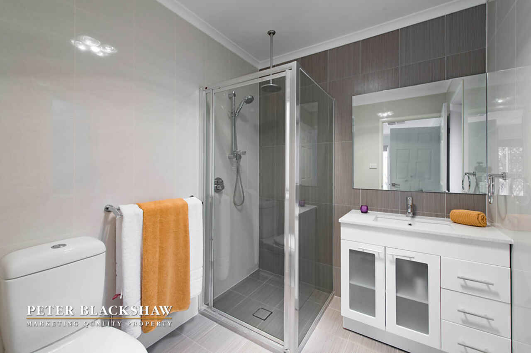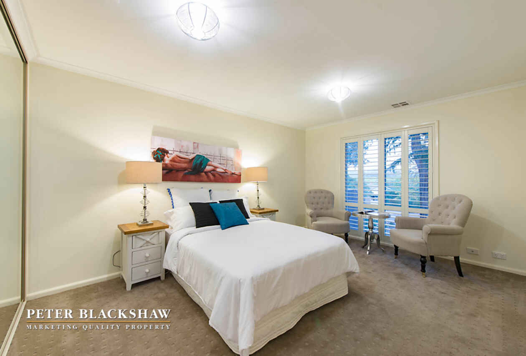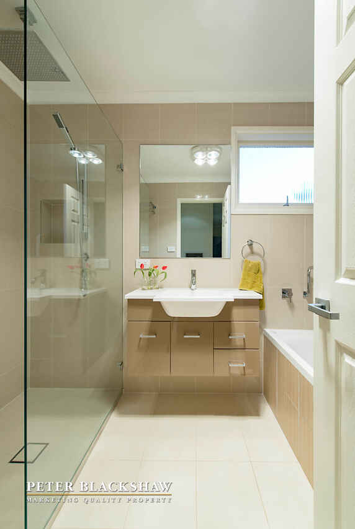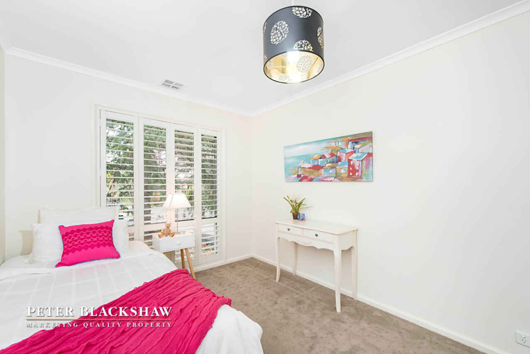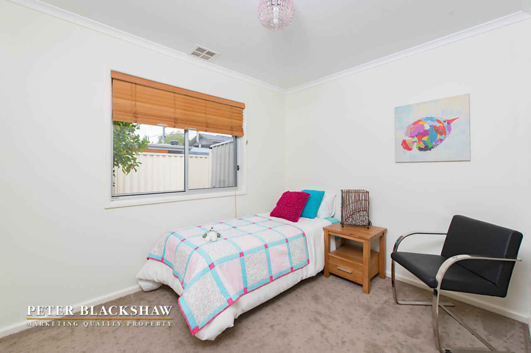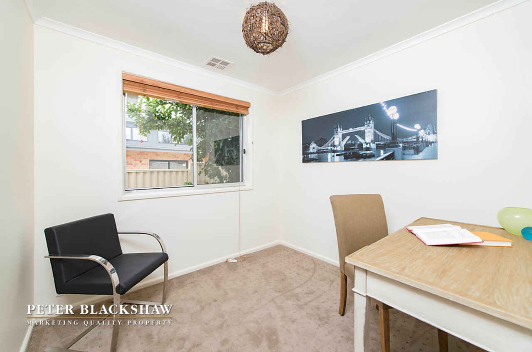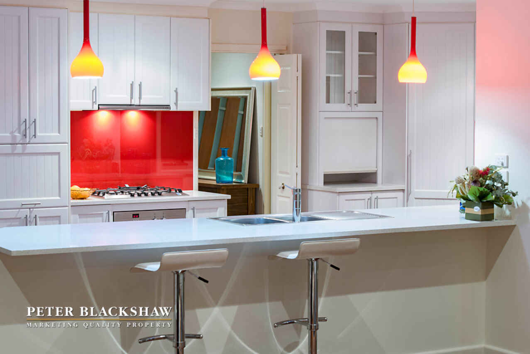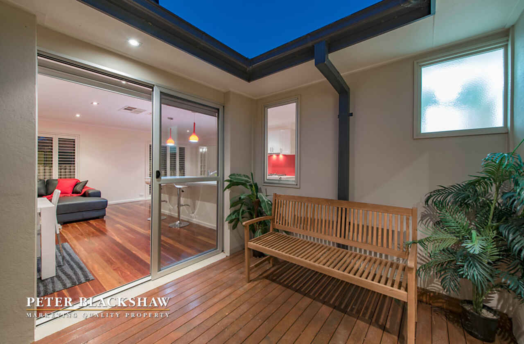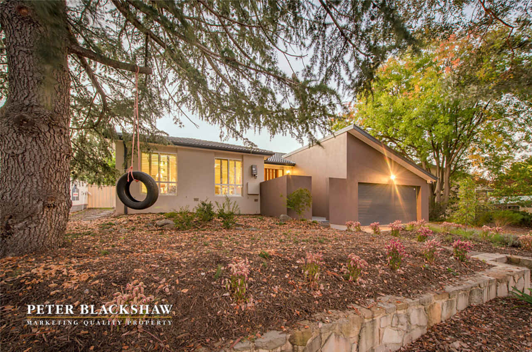Instant appeal
Sold
Location
Lot 4/33 Collier Street
Curtin ACT 2605
Details
4
2
2
EER: 4
House
$1,090,000
Land area: | 666 sqm (approx) |
Building size: | 195 sqm (approx) |
A thoughtfully renovated and extended family home with all of the amenity and style of a new property. Remodelled in 2010, the contemporary floor plan is complimented by neutral tones and quality inclusions throughout. Large chef’s kitchen with Caesarstone benches and glass splashback offers plenty of storage. Substantial adjoining family room captures excellent northerly sun and features stunning spotted gum hardwood floors. Four generously proportioned bedrooms all feature built in storage, the segregated master complete with walk in robe and ensuite. Private, easy care landscaped gardens surround the easy care block and set within a quiet street just minutes between the Curtin shops or Westfield Woden. In superb condition with a host of inclusions this exceptional home must be inspected.
Substantially remodelled and renovated family home in whisper quiet pocket
195m2 contemporary floor plan with 41m2 garage and additional attic style storage (sizes apx).
Formal lounge, large open plan family and meals room all capture Northerly aspect
Custom Caesarstone kitchen has glass splashbacks and large breakfast bar/bench space
Central internal atrium adds additional natural light & excellent cross-flow ventilation
Stylish wet areas feature full height tiling plus additional separate WC
Large segregated master suite includes walk in wardrobe and ensuite
Additional 5th bedroom or study option
Garage access to backyard
Plantation shutters/quality window treatments
Ducted gas heating, ducted evaporative cooling
Natural Gas Buoyant/Outlet on the veranda
Solar hot water system, back to base alarm
Easy care landscaped gardens
Close Proximity to:
Curtin shopping centre
Westfield Woden
Canberra Hospital
Curtin Primary School
Canberra College
Read MoreSubstantially remodelled and renovated family home in whisper quiet pocket
195m2 contemporary floor plan with 41m2 garage and additional attic style storage (sizes apx).
Formal lounge, large open plan family and meals room all capture Northerly aspect
Custom Caesarstone kitchen has glass splashbacks and large breakfast bar/bench space
Central internal atrium adds additional natural light & excellent cross-flow ventilation
Stylish wet areas feature full height tiling plus additional separate WC
Large segregated master suite includes walk in wardrobe and ensuite
Additional 5th bedroom or study option
Garage access to backyard
Plantation shutters/quality window treatments
Ducted gas heating, ducted evaporative cooling
Natural Gas Buoyant/Outlet on the veranda
Solar hot water system, back to base alarm
Easy care landscaped gardens
Close Proximity to:
Curtin shopping centre
Westfield Woden
Canberra Hospital
Curtin Primary School
Canberra College
Inspect
Contact agent
Listing agents
A thoughtfully renovated and extended family home with all of the amenity and style of a new property. Remodelled in 2010, the contemporary floor plan is complimented by neutral tones and quality inclusions throughout. Large chef’s kitchen with Caesarstone benches and glass splashback offers plenty of storage. Substantial adjoining family room captures excellent northerly sun and features stunning spotted gum hardwood floors. Four generously proportioned bedrooms all feature built in storage, the segregated master complete with walk in robe and ensuite. Private, easy care landscaped gardens surround the easy care block and set within a quiet street just minutes between the Curtin shops or Westfield Woden. In superb condition with a host of inclusions this exceptional home must be inspected.
Substantially remodelled and renovated family home in whisper quiet pocket
195m2 contemporary floor plan with 41m2 garage and additional attic style storage (sizes apx).
Formal lounge, large open plan family and meals room all capture Northerly aspect
Custom Caesarstone kitchen has glass splashbacks and large breakfast bar/bench space
Central internal atrium adds additional natural light & excellent cross-flow ventilation
Stylish wet areas feature full height tiling plus additional separate WC
Large segregated master suite includes walk in wardrobe and ensuite
Additional 5th bedroom or study option
Garage access to backyard
Plantation shutters/quality window treatments
Ducted gas heating, ducted evaporative cooling
Natural Gas Buoyant/Outlet on the veranda
Solar hot water system, back to base alarm
Easy care landscaped gardens
Close Proximity to:
Curtin shopping centre
Westfield Woden
Canberra Hospital
Curtin Primary School
Canberra College
Read MoreSubstantially remodelled and renovated family home in whisper quiet pocket
195m2 contemporary floor plan with 41m2 garage and additional attic style storage (sizes apx).
Formal lounge, large open plan family and meals room all capture Northerly aspect
Custom Caesarstone kitchen has glass splashbacks and large breakfast bar/bench space
Central internal atrium adds additional natural light & excellent cross-flow ventilation
Stylish wet areas feature full height tiling plus additional separate WC
Large segregated master suite includes walk in wardrobe and ensuite
Additional 5th bedroom or study option
Garage access to backyard
Plantation shutters/quality window treatments
Ducted gas heating, ducted evaporative cooling
Natural Gas Buoyant/Outlet on the veranda
Solar hot water system, back to base alarm
Easy care landscaped gardens
Close Proximity to:
Curtin shopping centre
Westfield Woden
Canberra Hospital
Curtin Primary School
Canberra College
Location
Lot 4/33 Collier Street
Curtin ACT 2605
Details
4
2
2
EER: 4
House
$1,090,000
Land area: | 666 sqm (approx) |
Building size: | 195 sqm (approx) |
A thoughtfully renovated and extended family home with all of the amenity and style of a new property. Remodelled in 2010, the contemporary floor plan is complimented by neutral tones and quality inclusions throughout. Large chef’s kitchen with Caesarstone benches and glass splashback offers plenty of storage. Substantial adjoining family room captures excellent northerly sun and features stunning spotted gum hardwood floors. Four generously proportioned bedrooms all feature built in storage, the segregated master complete with walk in robe and ensuite. Private, easy care landscaped gardens surround the easy care block and set within a quiet street just minutes between the Curtin shops or Westfield Woden. In superb condition with a host of inclusions this exceptional home must be inspected.
Substantially remodelled and renovated family home in whisper quiet pocket
195m2 contemporary floor plan with 41m2 garage and additional attic style storage (sizes apx).
Formal lounge, large open plan family and meals room all capture Northerly aspect
Custom Caesarstone kitchen has glass splashbacks and large breakfast bar/bench space
Central internal atrium adds additional natural light & excellent cross-flow ventilation
Stylish wet areas feature full height tiling plus additional separate WC
Large segregated master suite includes walk in wardrobe and ensuite
Additional 5th bedroom or study option
Garage access to backyard
Plantation shutters/quality window treatments
Ducted gas heating, ducted evaporative cooling
Natural Gas Buoyant/Outlet on the veranda
Solar hot water system, back to base alarm
Easy care landscaped gardens
Close Proximity to:
Curtin shopping centre
Westfield Woden
Canberra Hospital
Curtin Primary School
Canberra College
Read MoreSubstantially remodelled and renovated family home in whisper quiet pocket
195m2 contemporary floor plan with 41m2 garage and additional attic style storage (sizes apx).
Formal lounge, large open plan family and meals room all capture Northerly aspect
Custom Caesarstone kitchen has glass splashbacks and large breakfast bar/bench space
Central internal atrium adds additional natural light & excellent cross-flow ventilation
Stylish wet areas feature full height tiling plus additional separate WC
Large segregated master suite includes walk in wardrobe and ensuite
Additional 5th bedroom or study option
Garage access to backyard
Plantation shutters/quality window treatments
Ducted gas heating, ducted evaporative cooling
Natural Gas Buoyant/Outlet on the veranda
Solar hot water system, back to base alarm
Easy care landscaped gardens
Close Proximity to:
Curtin shopping centre
Westfield Woden
Canberra Hospital
Curtin Primary School
Canberra College
Inspect
Contact agent


