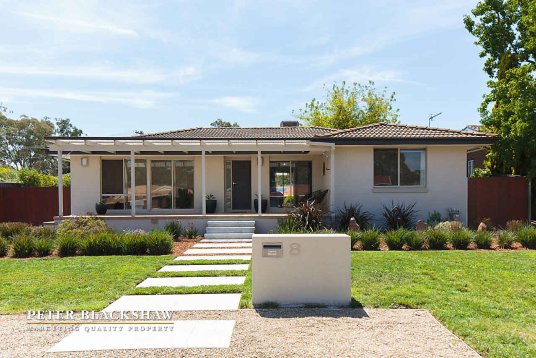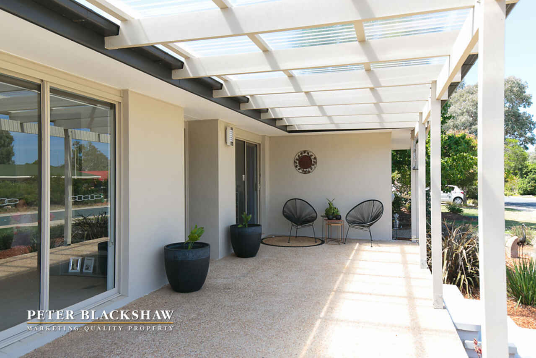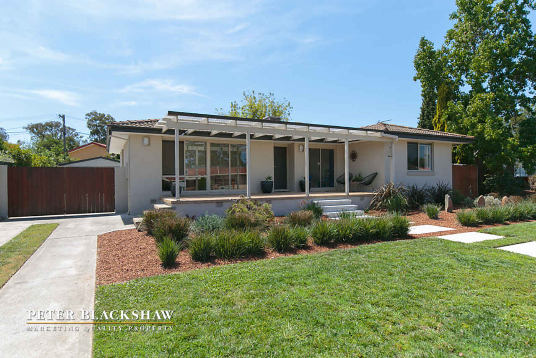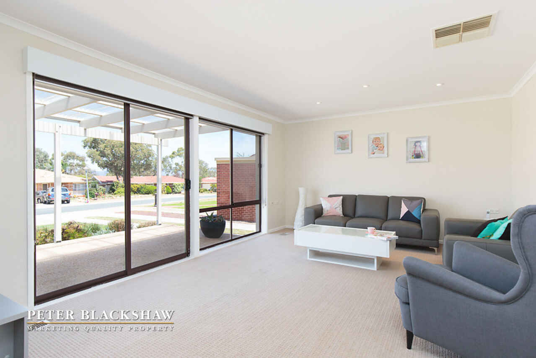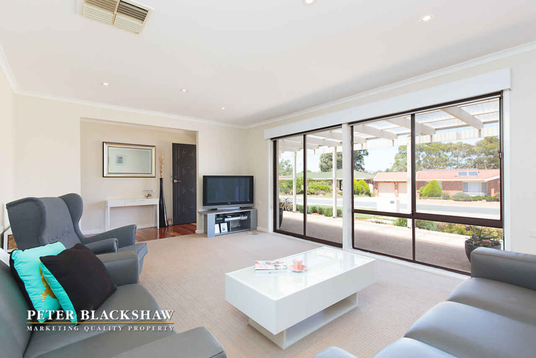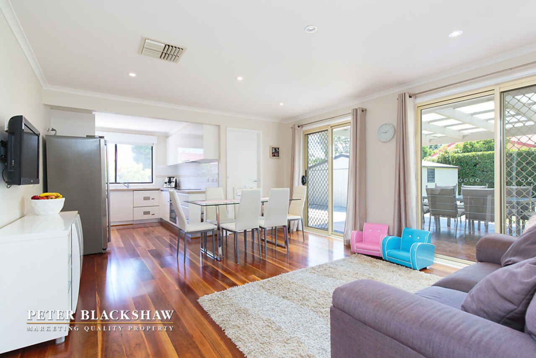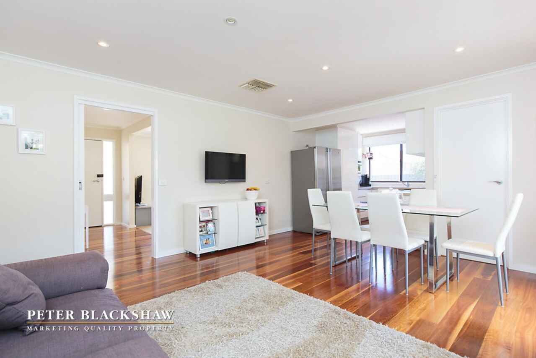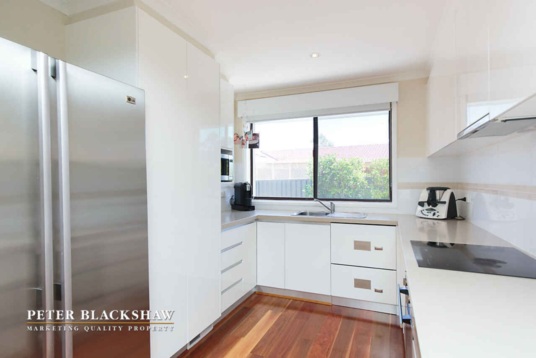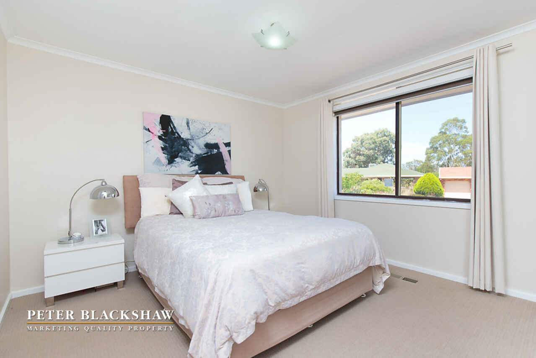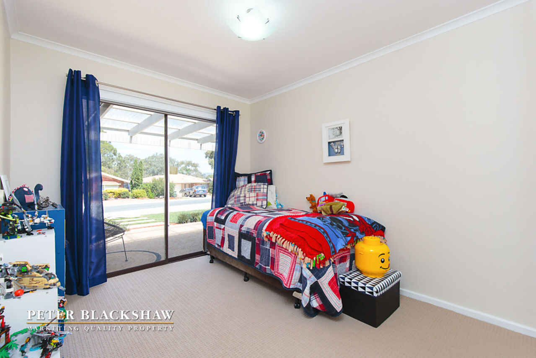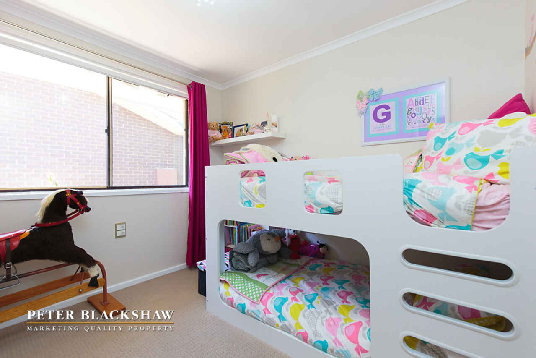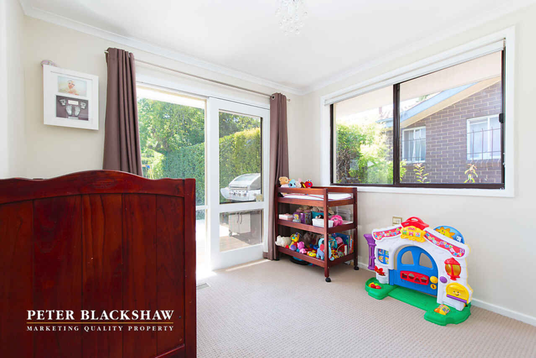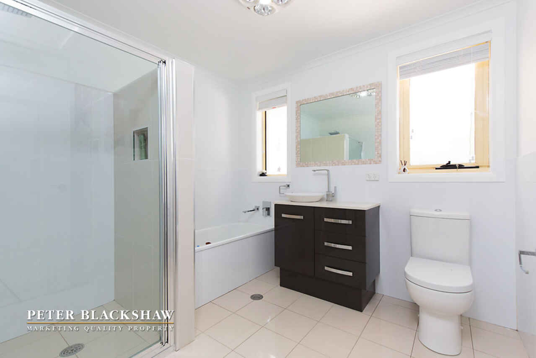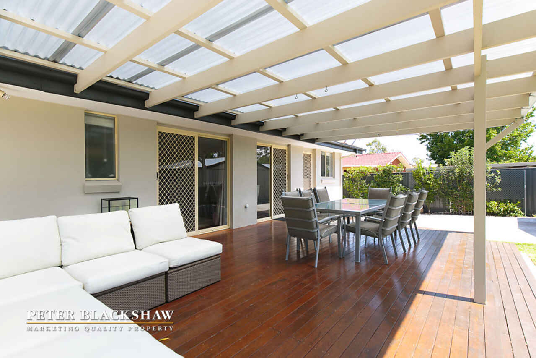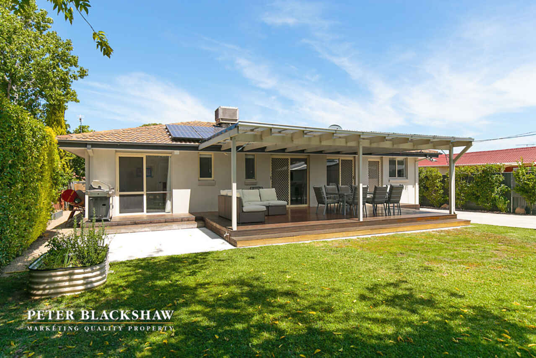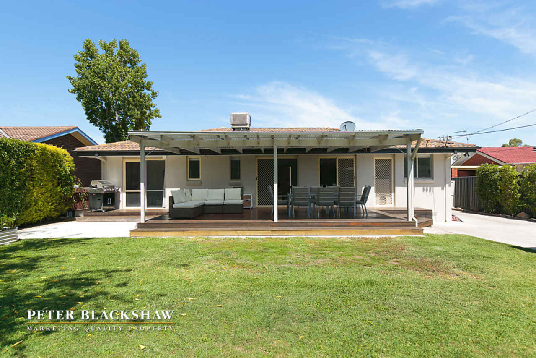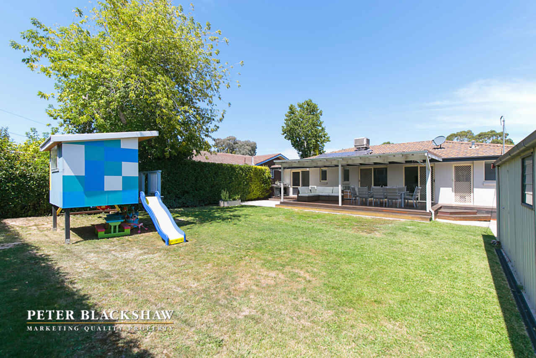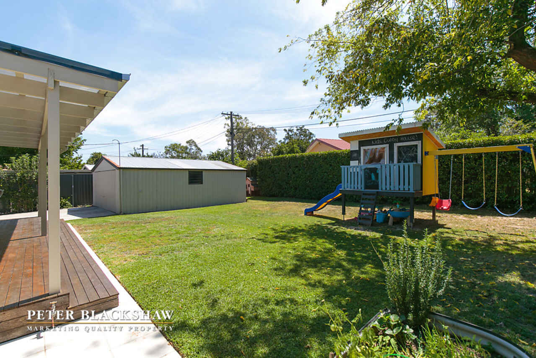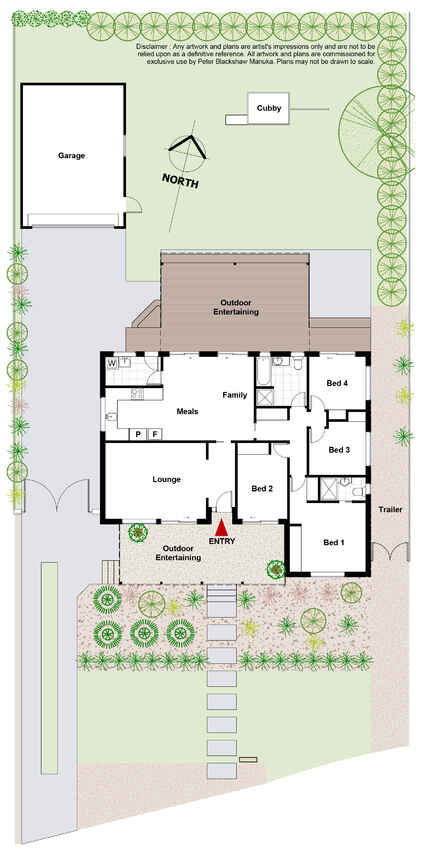Sanctuary on Severne
Sold
Location
Lot 4/8 Severne Crescent
Kambah ACT 2902
Details
4
2
2
EER: 1
House
Auction Saturday, 19 Mar 03:00 PM On-Site
Rates: | $1,826.00 annually |
Land area: | 793 sqm (approx) |
Building size: | 136.5 sqm (approx) |
Nestled in one of Kambah’s quietest crescents sits this extensively renovated four bedroom single level family home.
Designed with families in mind, the home offers plenty of flexible living options. A generous lounge room is positioned towards the front of the home and conveniently opens out onto the front verandah, where you can enjoy a quiet drink and watch some magnificent sunsets. The open plan meals and family area feature stunning spotted gum floors and provide a perfect place for the kids to play or do their homework while you prepare dinner.
A well-appointed kitchen features an induction cooktop, custom joinery, Caesarstone bench tops and an abundance of storage.
Segregated from the living areas are four well-proportioned bedrooms and a family sized bathroom. The master bedroom features two built in wardrobes, updated ensuite and picture windows overlooking the landscaped front garden. The remaining bedrooms all feature built in wardrobes with the fourth bedroom opening out onto the rear deck.
Peace and privacy is provided to the backyard courtesy of an established photinia hedge. Showcase your new home and entertain your friends and family year round on the oversized deck whilst the kids explore the mini orchard, vegetable patch and chicken coop.
Outstanding in its light filled floor plan, stylish design and generous backyard this wonderful home is ideal for those who wish to simply just move in and enjoy.
• 793sqm block
• Extensively renovated
• Braemar ducted gas heating
• Ducted evaporative cooling
• Quality 2pac custom joinery kitchen
• 40mm Caesarstone benchtop
• Spotted gum flooring
• 1.5kW solar photovoltc
• 3 phase power
• Ceiling insulation replaced in 2010
• Merbau deck and gates
• Low maintenance front yard with irrigation
• Mini orchard with apples, lemons and mandarins
• Vegetable patch
• Additional secure trailer storage on the right driveway
Proximity to;
• 15 minutes drive to Canberra City
• 2 minutes Mount Taylor nature reserve
• 5 minutes drive to Tuggeranong Hyperdome
• 8 minutes drive to Westfield Woden
• 10 minutes drive to Stromlo Forrest Park
Read MoreDesigned with families in mind, the home offers plenty of flexible living options. A generous lounge room is positioned towards the front of the home and conveniently opens out onto the front verandah, where you can enjoy a quiet drink and watch some magnificent sunsets. The open plan meals and family area feature stunning spotted gum floors and provide a perfect place for the kids to play or do their homework while you prepare dinner.
A well-appointed kitchen features an induction cooktop, custom joinery, Caesarstone bench tops and an abundance of storage.
Segregated from the living areas are four well-proportioned bedrooms and a family sized bathroom. The master bedroom features two built in wardrobes, updated ensuite and picture windows overlooking the landscaped front garden. The remaining bedrooms all feature built in wardrobes with the fourth bedroom opening out onto the rear deck.
Peace and privacy is provided to the backyard courtesy of an established photinia hedge. Showcase your new home and entertain your friends and family year round on the oversized deck whilst the kids explore the mini orchard, vegetable patch and chicken coop.
Outstanding in its light filled floor plan, stylish design and generous backyard this wonderful home is ideal for those who wish to simply just move in and enjoy.
• 793sqm block
• Extensively renovated
• Braemar ducted gas heating
• Ducted evaporative cooling
• Quality 2pac custom joinery kitchen
• 40mm Caesarstone benchtop
• Spotted gum flooring
• 1.5kW solar photovoltc
• 3 phase power
• Ceiling insulation replaced in 2010
• Merbau deck and gates
• Low maintenance front yard with irrigation
• Mini orchard with apples, lemons and mandarins
• Vegetable patch
• Additional secure trailer storage on the right driveway
Proximity to;
• 15 minutes drive to Canberra City
• 2 minutes Mount Taylor nature reserve
• 5 minutes drive to Tuggeranong Hyperdome
• 8 minutes drive to Westfield Woden
• 10 minutes drive to Stromlo Forrest Park
Inspect
Contact agent
Listing agents
Nestled in one of Kambah’s quietest crescents sits this extensively renovated four bedroom single level family home.
Designed with families in mind, the home offers plenty of flexible living options. A generous lounge room is positioned towards the front of the home and conveniently opens out onto the front verandah, where you can enjoy a quiet drink and watch some magnificent sunsets. The open plan meals and family area feature stunning spotted gum floors and provide a perfect place for the kids to play or do their homework while you prepare dinner.
A well-appointed kitchen features an induction cooktop, custom joinery, Caesarstone bench tops and an abundance of storage.
Segregated from the living areas are four well-proportioned bedrooms and a family sized bathroom. The master bedroom features two built in wardrobes, updated ensuite and picture windows overlooking the landscaped front garden. The remaining bedrooms all feature built in wardrobes with the fourth bedroom opening out onto the rear deck.
Peace and privacy is provided to the backyard courtesy of an established photinia hedge. Showcase your new home and entertain your friends and family year round on the oversized deck whilst the kids explore the mini orchard, vegetable patch and chicken coop.
Outstanding in its light filled floor plan, stylish design and generous backyard this wonderful home is ideal for those who wish to simply just move in and enjoy.
• 793sqm block
• Extensively renovated
• Braemar ducted gas heating
• Ducted evaporative cooling
• Quality 2pac custom joinery kitchen
• 40mm Caesarstone benchtop
• Spotted gum flooring
• 1.5kW solar photovoltc
• 3 phase power
• Ceiling insulation replaced in 2010
• Merbau deck and gates
• Low maintenance front yard with irrigation
• Mini orchard with apples, lemons and mandarins
• Vegetable patch
• Additional secure trailer storage on the right driveway
Proximity to;
• 15 minutes drive to Canberra City
• 2 minutes Mount Taylor nature reserve
• 5 minutes drive to Tuggeranong Hyperdome
• 8 minutes drive to Westfield Woden
• 10 minutes drive to Stromlo Forrest Park
Read MoreDesigned with families in mind, the home offers plenty of flexible living options. A generous lounge room is positioned towards the front of the home and conveniently opens out onto the front verandah, where you can enjoy a quiet drink and watch some magnificent sunsets. The open plan meals and family area feature stunning spotted gum floors and provide a perfect place for the kids to play or do their homework while you prepare dinner.
A well-appointed kitchen features an induction cooktop, custom joinery, Caesarstone bench tops and an abundance of storage.
Segregated from the living areas are four well-proportioned bedrooms and a family sized bathroom. The master bedroom features two built in wardrobes, updated ensuite and picture windows overlooking the landscaped front garden. The remaining bedrooms all feature built in wardrobes with the fourth bedroom opening out onto the rear deck.
Peace and privacy is provided to the backyard courtesy of an established photinia hedge. Showcase your new home and entertain your friends and family year round on the oversized deck whilst the kids explore the mini orchard, vegetable patch and chicken coop.
Outstanding in its light filled floor plan, stylish design and generous backyard this wonderful home is ideal for those who wish to simply just move in and enjoy.
• 793sqm block
• Extensively renovated
• Braemar ducted gas heating
• Ducted evaporative cooling
• Quality 2pac custom joinery kitchen
• 40mm Caesarstone benchtop
• Spotted gum flooring
• 1.5kW solar photovoltc
• 3 phase power
• Ceiling insulation replaced in 2010
• Merbau deck and gates
• Low maintenance front yard with irrigation
• Mini orchard with apples, lemons and mandarins
• Vegetable patch
• Additional secure trailer storage on the right driveway
Proximity to;
• 15 minutes drive to Canberra City
• 2 minutes Mount Taylor nature reserve
• 5 minutes drive to Tuggeranong Hyperdome
• 8 minutes drive to Westfield Woden
• 10 minutes drive to Stromlo Forrest Park
Location
Lot 4/8 Severne Crescent
Kambah ACT 2902
Details
4
2
2
EER: 1
House
Auction Saturday, 19 Mar 03:00 PM On-Site
Rates: | $1,826.00 annually |
Land area: | 793 sqm (approx) |
Building size: | 136.5 sqm (approx) |
Nestled in one of Kambah’s quietest crescents sits this extensively renovated four bedroom single level family home.
Designed with families in mind, the home offers plenty of flexible living options. A generous lounge room is positioned towards the front of the home and conveniently opens out onto the front verandah, where you can enjoy a quiet drink and watch some magnificent sunsets. The open plan meals and family area feature stunning spotted gum floors and provide a perfect place for the kids to play or do their homework while you prepare dinner.
A well-appointed kitchen features an induction cooktop, custom joinery, Caesarstone bench tops and an abundance of storage.
Segregated from the living areas are four well-proportioned bedrooms and a family sized bathroom. The master bedroom features two built in wardrobes, updated ensuite and picture windows overlooking the landscaped front garden. The remaining bedrooms all feature built in wardrobes with the fourth bedroom opening out onto the rear deck.
Peace and privacy is provided to the backyard courtesy of an established photinia hedge. Showcase your new home and entertain your friends and family year round on the oversized deck whilst the kids explore the mini orchard, vegetable patch and chicken coop.
Outstanding in its light filled floor plan, stylish design and generous backyard this wonderful home is ideal for those who wish to simply just move in and enjoy.
• 793sqm block
• Extensively renovated
• Braemar ducted gas heating
• Ducted evaporative cooling
• Quality 2pac custom joinery kitchen
• 40mm Caesarstone benchtop
• Spotted gum flooring
• 1.5kW solar photovoltc
• 3 phase power
• Ceiling insulation replaced in 2010
• Merbau deck and gates
• Low maintenance front yard with irrigation
• Mini orchard with apples, lemons and mandarins
• Vegetable patch
• Additional secure trailer storage on the right driveway
Proximity to;
• 15 minutes drive to Canberra City
• 2 minutes Mount Taylor nature reserve
• 5 minutes drive to Tuggeranong Hyperdome
• 8 minutes drive to Westfield Woden
• 10 minutes drive to Stromlo Forrest Park
Read MoreDesigned with families in mind, the home offers plenty of flexible living options. A generous lounge room is positioned towards the front of the home and conveniently opens out onto the front verandah, where you can enjoy a quiet drink and watch some magnificent sunsets. The open plan meals and family area feature stunning spotted gum floors and provide a perfect place for the kids to play or do their homework while you prepare dinner.
A well-appointed kitchen features an induction cooktop, custom joinery, Caesarstone bench tops and an abundance of storage.
Segregated from the living areas are four well-proportioned bedrooms and a family sized bathroom. The master bedroom features two built in wardrobes, updated ensuite and picture windows overlooking the landscaped front garden. The remaining bedrooms all feature built in wardrobes with the fourth bedroom opening out onto the rear deck.
Peace and privacy is provided to the backyard courtesy of an established photinia hedge. Showcase your new home and entertain your friends and family year round on the oversized deck whilst the kids explore the mini orchard, vegetable patch and chicken coop.
Outstanding in its light filled floor plan, stylish design and generous backyard this wonderful home is ideal for those who wish to simply just move in and enjoy.
• 793sqm block
• Extensively renovated
• Braemar ducted gas heating
• Ducted evaporative cooling
• Quality 2pac custom joinery kitchen
• 40mm Caesarstone benchtop
• Spotted gum flooring
• 1.5kW solar photovoltc
• 3 phase power
• Ceiling insulation replaced in 2010
• Merbau deck and gates
• Low maintenance front yard with irrigation
• Mini orchard with apples, lemons and mandarins
• Vegetable patch
• Additional secure trailer storage on the right driveway
Proximity to;
• 15 minutes drive to Canberra City
• 2 minutes Mount Taylor nature reserve
• 5 minutes drive to Tuggeranong Hyperdome
• 8 minutes drive to Westfield Woden
• 10 minutes drive to Stromlo Forrest Park
Inspect
Contact agent


