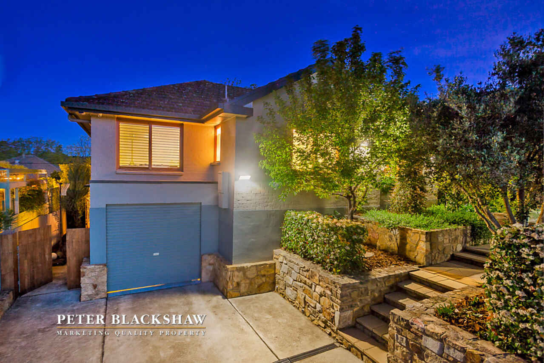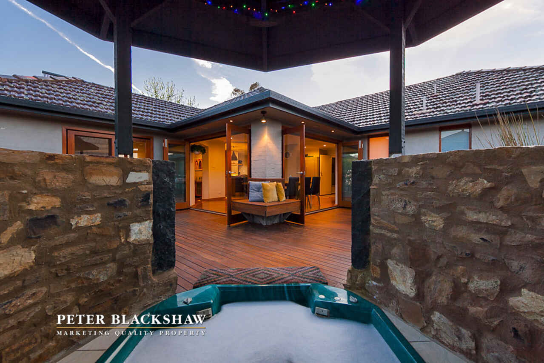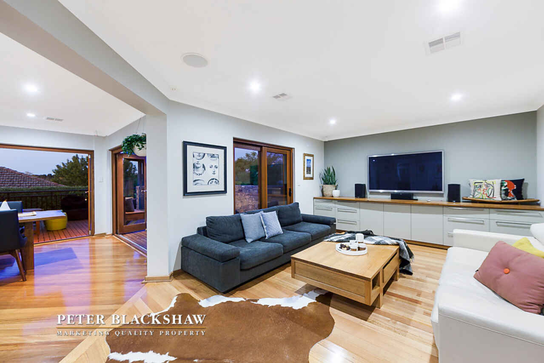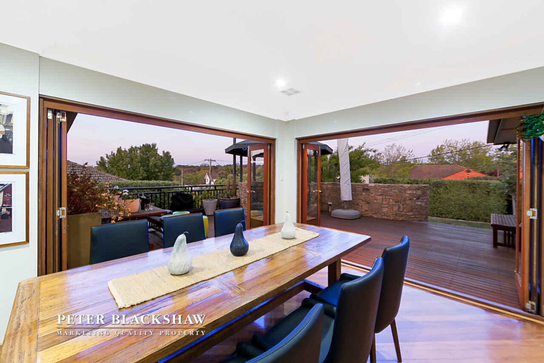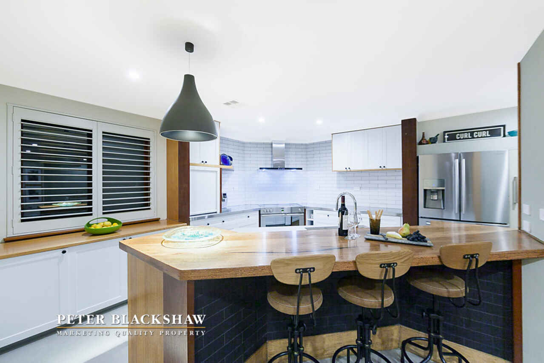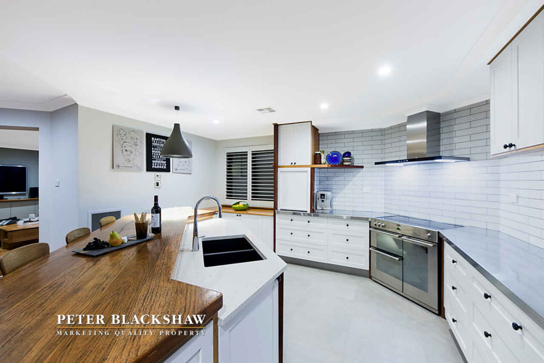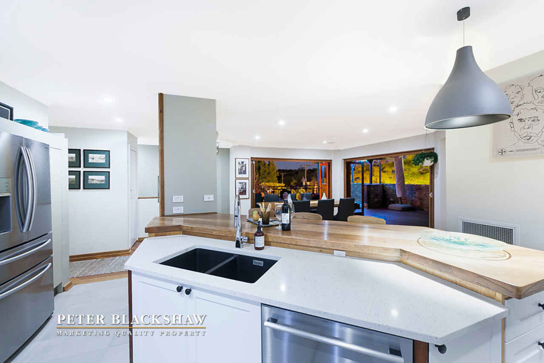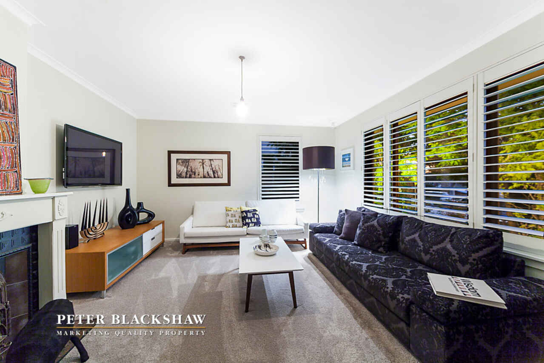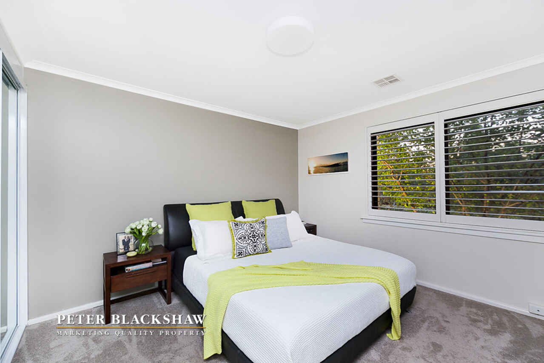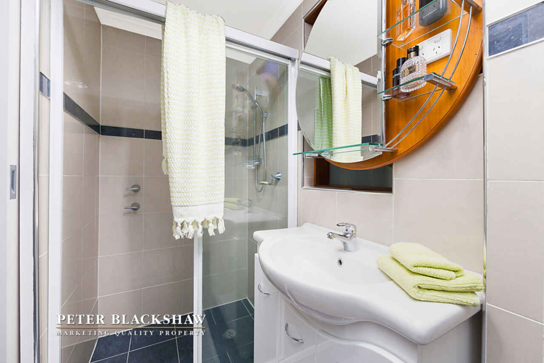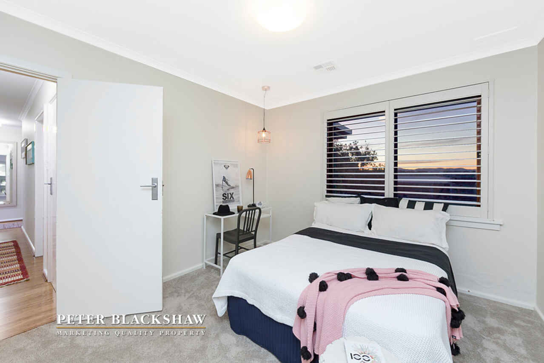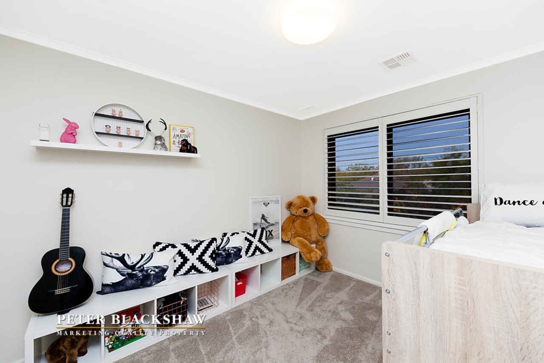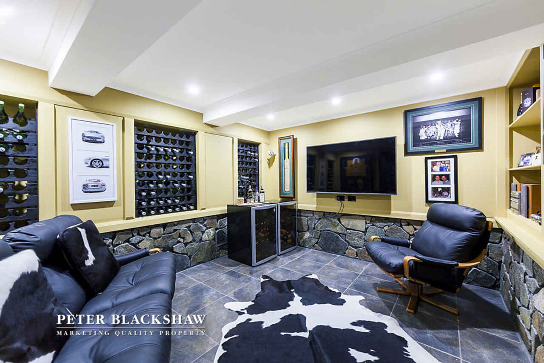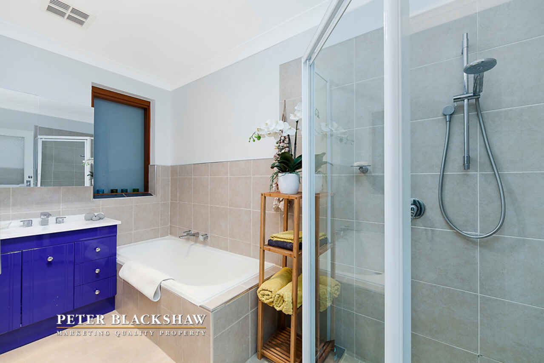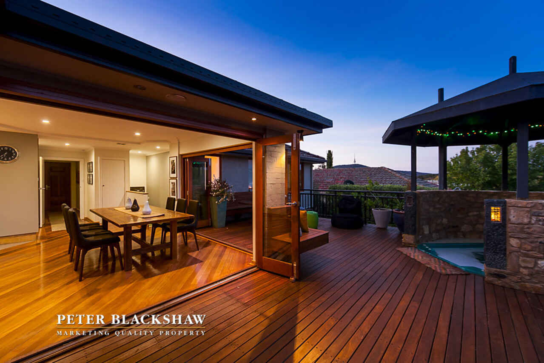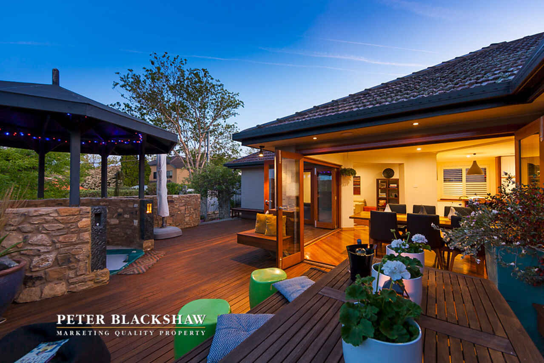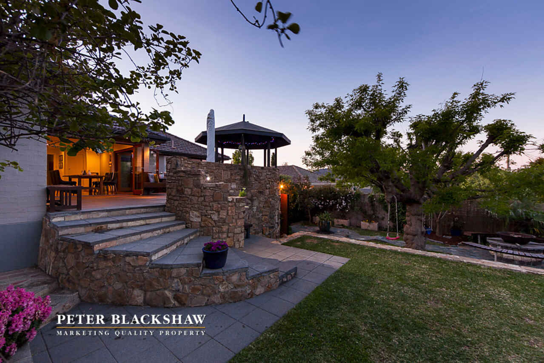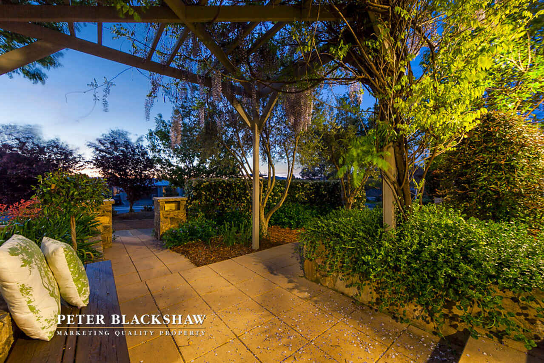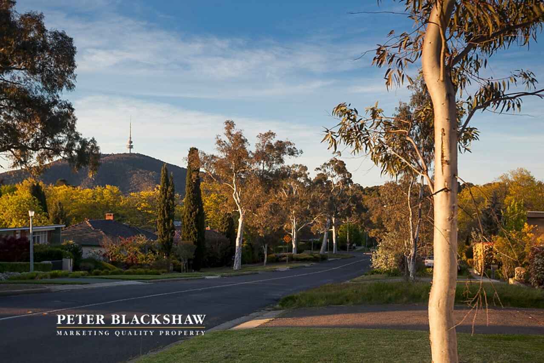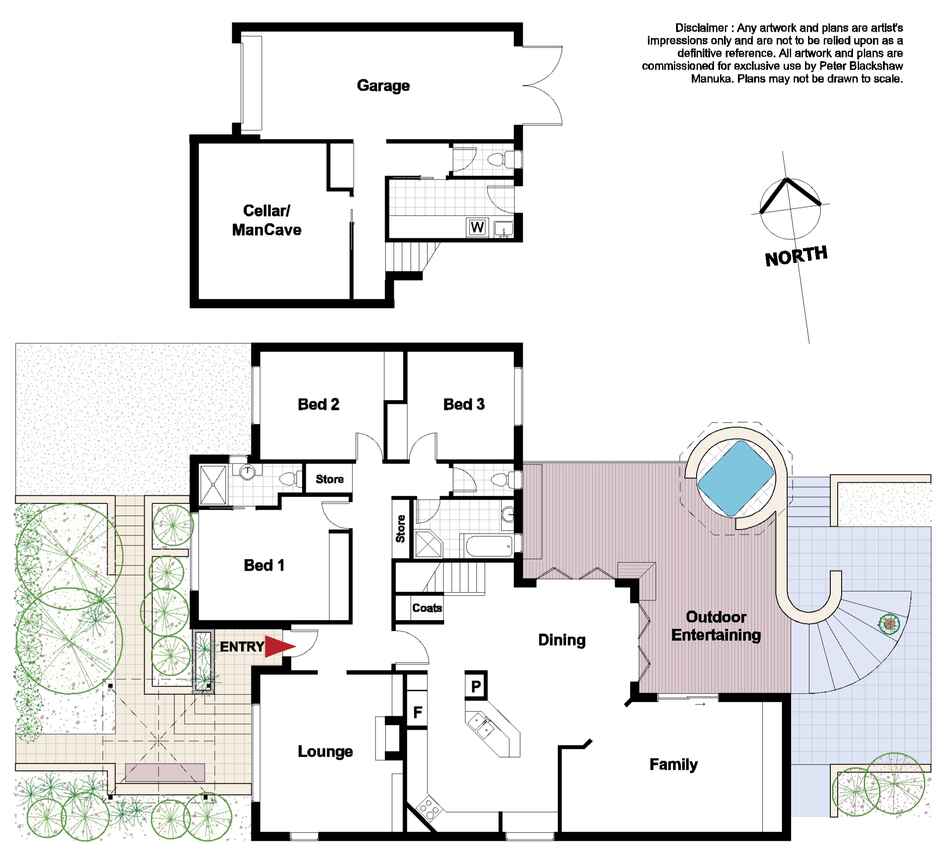Sense the spirit in the place
Sold
Location
Lot 40/110 Hopetoun Circuit
Yarralumla ACT 2600
Details
3
2
1
EER: 4
House
Auction Saturday, 26 Nov 12:00 PM On-Site
Land area: | 672 sqm (approx) |
There’s an indefinable quality about this Yarralumla home; the sense of a welcoming, friendly energy. It’s a feeling that you’ve come home and all is right with your world.
Philosophers and architects would define that as “genius loci”, the spirit of a place and this home definitely has a unique presence that begins from the kerb.
The front garden provides a lush canopy of foliage from numerous trees while blossoming wisteria threads its way up and around a natural look pergola.
Intricately-masoned stonework provides the framework for the front and rear gardens, that sit on a 672m2 block, and seamlessly harmonises with the native and flowering plants.
The elevated house is a picture-perfect, solid brick Canberra classic in neutral-greyish tones that are contrasted by cedar-framed windows and a tiled roof.
A timber front door opens into a wooden-floored hallway with a formal lounge to the right. Double glazed windows and plantation shutters make this the perfect room to curl up in with a good book or unwind with friends over a glass of wine.
The hub of the home is the superbly-appointed kitchen and a dining room that interconnects with a large family room. Two sets of bi-fold doors further open the space and provide access to a wonderful entertainer's deck.
The spacious kitchen, with plenty of preparation surfaces, is highlighted by striking white subway tiles and a character wooden bench-top that encourages guests to take seats as if at a cool city bar.
The highlight of the upper deck is a bubbling spa, housed inside its own magnificent stone turret. It’s the perfect place to cool off in Summer or to soothe muscles after a day of skiing in Winter. The deck also provides for outdoor dining on balmy evenings.
There are three generous bedrooms with the master enjoying a stylish ensuite and the other two a main bathroom. Downstairs leads to the garage, a laundry and a welcome surprise – a cosy “man cave” that also doubles as a wine cellar.
The rear garden is divided into zones by the extensive, but non-intrusive stonework. There is space for children to play on swings and a rope ladder while a fire pit with seating serves the adults. On the other side of the garden raised garden beds host a range of herbs and vegetables.
It’s not difficult to find a building, but it’s rare to find a home. 110 Hopetoun Circuit, Yarralumla, has magically cultivated a spirit that will welcome its new owners whether they be a family, a professional couple or down-sizers.
And, of course, it is close to everything: schools, the Yarralumla shops, the lake, Parliamentary Triangle, the CBD, Woden and more.
Features
Recently renovated with-
• Chef’s kitchen- Caesarstone, Induction cook-top- granite sink
• Carpets and flooring
• Plantation shutters
• Built in wardrobes
• Hardwood deck
• Freshly painted
• Ample storage throughout
Lifestyle-
• North facing deck
• Built in Beefeater BBQ
• Built in heated spa
• Purpose built ‘man cave’- complete with cellaring
• Purpose built fire pit with seating
• Established gardens maintain privacy
Heating Cooling-
• Stay comfortable year round with
• Double brick construction
• Every window cedar-framed and double glazed
• Ducted gas heating and ducted air conditioned cooling
Read MorePhilosophers and architects would define that as “genius loci”, the spirit of a place and this home definitely has a unique presence that begins from the kerb.
The front garden provides a lush canopy of foliage from numerous trees while blossoming wisteria threads its way up and around a natural look pergola.
Intricately-masoned stonework provides the framework for the front and rear gardens, that sit on a 672m2 block, and seamlessly harmonises with the native and flowering plants.
The elevated house is a picture-perfect, solid brick Canberra classic in neutral-greyish tones that are contrasted by cedar-framed windows and a tiled roof.
A timber front door opens into a wooden-floored hallway with a formal lounge to the right. Double glazed windows and plantation shutters make this the perfect room to curl up in with a good book or unwind with friends over a glass of wine.
The hub of the home is the superbly-appointed kitchen and a dining room that interconnects with a large family room. Two sets of bi-fold doors further open the space and provide access to a wonderful entertainer's deck.
The spacious kitchen, with plenty of preparation surfaces, is highlighted by striking white subway tiles and a character wooden bench-top that encourages guests to take seats as if at a cool city bar.
The highlight of the upper deck is a bubbling spa, housed inside its own magnificent stone turret. It’s the perfect place to cool off in Summer or to soothe muscles after a day of skiing in Winter. The deck also provides for outdoor dining on balmy evenings.
There are three generous bedrooms with the master enjoying a stylish ensuite and the other two a main bathroom. Downstairs leads to the garage, a laundry and a welcome surprise – a cosy “man cave” that also doubles as a wine cellar.
The rear garden is divided into zones by the extensive, but non-intrusive stonework. There is space for children to play on swings and a rope ladder while a fire pit with seating serves the adults. On the other side of the garden raised garden beds host a range of herbs and vegetables.
It’s not difficult to find a building, but it’s rare to find a home. 110 Hopetoun Circuit, Yarralumla, has magically cultivated a spirit that will welcome its new owners whether they be a family, a professional couple or down-sizers.
And, of course, it is close to everything: schools, the Yarralumla shops, the lake, Parliamentary Triangle, the CBD, Woden and more.
Features
Recently renovated with-
• Chef’s kitchen- Caesarstone, Induction cook-top- granite sink
• Carpets and flooring
• Plantation shutters
• Built in wardrobes
• Hardwood deck
• Freshly painted
• Ample storage throughout
Lifestyle-
• North facing deck
• Built in Beefeater BBQ
• Built in heated spa
• Purpose built ‘man cave’- complete with cellaring
• Purpose built fire pit with seating
• Established gardens maintain privacy
Heating Cooling-
• Stay comfortable year round with
• Double brick construction
• Every window cedar-framed and double glazed
• Ducted gas heating and ducted air conditioned cooling
Inspect
Contact agent
Listing agent
There’s an indefinable quality about this Yarralumla home; the sense of a welcoming, friendly energy. It’s a feeling that you’ve come home and all is right with your world.
Philosophers and architects would define that as “genius loci”, the spirit of a place and this home definitely has a unique presence that begins from the kerb.
The front garden provides a lush canopy of foliage from numerous trees while blossoming wisteria threads its way up and around a natural look pergola.
Intricately-masoned stonework provides the framework for the front and rear gardens, that sit on a 672m2 block, and seamlessly harmonises with the native and flowering plants.
The elevated house is a picture-perfect, solid brick Canberra classic in neutral-greyish tones that are contrasted by cedar-framed windows and a tiled roof.
A timber front door opens into a wooden-floored hallway with a formal lounge to the right. Double glazed windows and plantation shutters make this the perfect room to curl up in with a good book or unwind with friends over a glass of wine.
The hub of the home is the superbly-appointed kitchen and a dining room that interconnects with a large family room. Two sets of bi-fold doors further open the space and provide access to a wonderful entertainer's deck.
The spacious kitchen, with plenty of preparation surfaces, is highlighted by striking white subway tiles and a character wooden bench-top that encourages guests to take seats as if at a cool city bar.
The highlight of the upper deck is a bubbling spa, housed inside its own magnificent stone turret. It’s the perfect place to cool off in Summer or to soothe muscles after a day of skiing in Winter. The deck also provides for outdoor dining on balmy evenings.
There are three generous bedrooms with the master enjoying a stylish ensuite and the other two a main bathroom. Downstairs leads to the garage, a laundry and a welcome surprise – a cosy “man cave” that also doubles as a wine cellar.
The rear garden is divided into zones by the extensive, but non-intrusive stonework. There is space for children to play on swings and a rope ladder while a fire pit with seating serves the adults. On the other side of the garden raised garden beds host a range of herbs and vegetables.
It’s not difficult to find a building, but it’s rare to find a home. 110 Hopetoun Circuit, Yarralumla, has magically cultivated a spirit that will welcome its new owners whether they be a family, a professional couple or down-sizers.
And, of course, it is close to everything: schools, the Yarralumla shops, the lake, Parliamentary Triangle, the CBD, Woden and more.
Features
Recently renovated with-
• Chef’s kitchen- Caesarstone, Induction cook-top- granite sink
• Carpets and flooring
• Plantation shutters
• Built in wardrobes
• Hardwood deck
• Freshly painted
• Ample storage throughout
Lifestyle-
• North facing deck
• Built in Beefeater BBQ
• Built in heated spa
• Purpose built ‘man cave’- complete with cellaring
• Purpose built fire pit with seating
• Established gardens maintain privacy
Heating Cooling-
• Stay comfortable year round with
• Double brick construction
• Every window cedar-framed and double glazed
• Ducted gas heating and ducted air conditioned cooling
Read MorePhilosophers and architects would define that as “genius loci”, the spirit of a place and this home definitely has a unique presence that begins from the kerb.
The front garden provides a lush canopy of foliage from numerous trees while blossoming wisteria threads its way up and around a natural look pergola.
Intricately-masoned stonework provides the framework for the front and rear gardens, that sit on a 672m2 block, and seamlessly harmonises with the native and flowering plants.
The elevated house is a picture-perfect, solid brick Canberra classic in neutral-greyish tones that are contrasted by cedar-framed windows and a tiled roof.
A timber front door opens into a wooden-floored hallway with a formal lounge to the right. Double glazed windows and plantation shutters make this the perfect room to curl up in with a good book or unwind with friends over a glass of wine.
The hub of the home is the superbly-appointed kitchen and a dining room that interconnects with a large family room. Two sets of bi-fold doors further open the space and provide access to a wonderful entertainer's deck.
The spacious kitchen, with plenty of preparation surfaces, is highlighted by striking white subway tiles and a character wooden bench-top that encourages guests to take seats as if at a cool city bar.
The highlight of the upper deck is a bubbling spa, housed inside its own magnificent stone turret. It’s the perfect place to cool off in Summer or to soothe muscles after a day of skiing in Winter. The deck also provides for outdoor dining on balmy evenings.
There are three generous bedrooms with the master enjoying a stylish ensuite and the other two a main bathroom. Downstairs leads to the garage, a laundry and a welcome surprise – a cosy “man cave” that also doubles as a wine cellar.
The rear garden is divided into zones by the extensive, but non-intrusive stonework. There is space for children to play on swings and a rope ladder while a fire pit with seating serves the adults. On the other side of the garden raised garden beds host a range of herbs and vegetables.
It’s not difficult to find a building, but it’s rare to find a home. 110 Hopetoun Circuit, Yarralumla, has magically cultivated a spirit that will welcome its new owners whether they be a family, a professional couple or down-sizers.
And, of course, it is close to everything: schools, the Yarralumla shops, the lake, Parliamentary Triangle, the CBD, Woden and more.
Features
Recently renovated with-
• Chef’s kitchen- Caesarstone, Induction cook-top- granite sink
• Carpets and flooring
• Plantation shutters
• Built in wardrobes
• Hardwood deck
• Freshly painted
• Ample storage throughout
Lifestyle-
• North facing deck
• Built in Beefeater BBQ
• Built in heated spa
• Purpose built ‘man cave’- complete with cellaring
• Purpose built fire pit with seating
• Established gardens maintain privacy
Heating Cooling-
• Stay comfortable year round with
• Double brick construction
• Every window cedar-framed and double glazed
• Ducted gas heating and ducted air conditioned cooling
Location
Lot 40/110 Hopetoun Circuit
Yarralumla ACT 2600
Details
3
2
1
EER: 4
House
Auction Saturday, 26 Nov 12:00 PM On-Site
Land area: | 672 sqm (approx) |
There’s an indefinable quality about this Yarralumla home; the sense of a welcoming, friendly energy. It’s a feeling that you’ve come home and all is right with your world.
Philosophers and architects would define that as “genius loci”, the spirit of a place and this home definitely has a unique presence that begins from the kerb.
The front garden provides a lush canopy of foliage from numerous trees while blossoming wisteria threads its way up and around a natural look pergola.
Intricately-masoned stonework provides the framework for the front and rear gardens, that sit on a 672m2 block, and seamlessly harmonises with the native and flowering plants.
The elevated house is a picture-perfect, solid brick Canberra classic in neutral-greyish tones that are contrasted by cedar-framed windows and a tiled roof.
A timber front door opens into a wooden-floored hallway with a formal lounge to the right. Double glazed windows and plantation shutters make this the perfect room to curl up in with a good book or unwind with friends over a glass of wine.
The hub of the home is the superbly-appointed kitchen and a dining room that interconnects with a large family room. Two sets of bi-fold doors further open the space and provide access to a wonderful entertainer's deck.
The spacious kitchen, with plenty of preparation surfaces, is highlighted by striking white subway tiles and a character wooden bench-top that encourages guests to take seats as if at a cool city bar.
The highlight of the upper deck is a bubbling spa, housed inside its own magnificent stone turret. It’s the perfect place to cool off in Summer or to soothe muscles after a day of skiing in Winter. The deck also provides for outdoor dining on balmy evenings.
There are three generous bedrooms with the master enjoying a stylish ensuite and the other two a main bathroom. Downstairs leads to the garage, a laundry and a welcome surprise – a cosy “man cave” that also doubles as a wine cellar.
The rear garden is divided into zones by the extensive, but non-intrusive stonework. There is space for children to play on swings and a rope ladder while a fire pit with seating serves the adults. On the other side of the garden raised garden beds host a range of herbs and vegetables.
It’s not difficult to find a building, but it’s rare to find a home. 110 Hopetoun Circuit, Yarralumla, has magically cultivated a spirit that will welcome its new owners whether they be a family, a professional couple or down-sizers.
And, of course, it is close to everything: schools, the Yarralumla shops, the lake, Parliamentary Triangle, the CBD, Woden and more.
Features
Recently renovated with-
• Chef’s kitchen- Caesarstone, Induction cook-top- granite sink
• Carpets and flooring
• Plantation shutters
• Built in wardrobes
• Hardwood deck
• Freshly painted
• Ample storage throughout
Lifestyle-
• North facing deck
• Built in Beefeater BBQ
• Built in heated spa
• Purpose built ‘man cave’- complete with cellaring
• Purpose built fire pit with seating
• Established gardens maintain privacy
Heating Cooling-
• Stay comfortable year round with
• Double brick construction
• Every window cedar-framed and double glazed
• Ducted gas heating and ducted air conditioned cooling
Read MorePhilosophers and architects would define that as “genius loci”, the spirit of a place and this home definitely has a unique presence that begins from the kerb.
The front garden provides a lush canopy of foliage from numerous trees while blossoming wisteria threads its way up and around a natural look pergola.
Intricately-masoned stonework provides the framework for the front and rear gardens, that sit on a 672m2 block, and seamlessly harmonises with the native and flowering plants.
The elevated house is a picture-perfect, solid brick Canberra classic in neutral-greyish tones that are contrasted by cedar-framed windows and a tiled roof.
A timber front door opens into a wooden-floored hallway with a formal lounge to the right. Double glazed windows and plantation shutters make this the perfect room to curl up in with a good book or unwind with friends over a glass of wine.
The hub of the home is the superbly-appointed kitchen and a dining room that interconnects with a large family room. Two sets of bi-fold doors further open the space and provide access to a wonderful entertainer's deck.
The spacious kitchen, with plenty of preparation surfaces, is highlighted by striking white subway tiles and a character wooden bench-top that encourages guests to take seats as if at a cool city bar.
The highlight of the upper deck is a bubbling spa, housed inside its own magnificent stone turret. It’s the perfect place to cool off in Summer or to soothe muscles after a day of skiing in Winter. The deck also provides for outdoor dining on balmy evenings.
There are three generous bedrooms with the master enjoying a stylish ensuite and the other two a main bathroom. Downstairs leads to the garage, a laundry and a welcome surprise – a cosy “man cave” that also doubles as a wine cellar.
The rear garden is divided into zones by the extensive, but non-intrusive stonework. There is space for children to play on swings and a rope ladder while a fire pit with seating serves the adults. On the other side of the garden raised garden beds host a range of herbs and vegetables.
It’s not difficult to find a building, but it’s rare to find a home. 110 Hopetoun Circuit, Yarralumla, has magically cultivated a spirit that will welcome its new owners whether they be a family, a professional couple or down-sizers.
And, of course, it is close to everything: schools, the Yarralumla shops, the lake, Parliamentary Triangle, the CBD, Woden and more.
Features
Recently renovated with-
• Chef’s kitchen- Caesarstone, Induction cook-top- granite sink
• Carpets and flooring
• Plantation shutters
• Built in wardrobes
• Hardwood deck
• Freshly painted
• Ample storage throughout
Lifestyle-
• North facing deck
• Built in Beefeater BBQ
• Built in heated spa
• Purpose built ‘man cave’- complete with cellaring
• Purpose built fire pit with seating
• Established gardens maintain privacy
Heating Cooling-
• Stay comfortable year round with
• Double brick construction
• Every window cedar-framed and double glazed
• Ducted gas heating and ducted air conditioned cooling
Inspect
Contact agent


