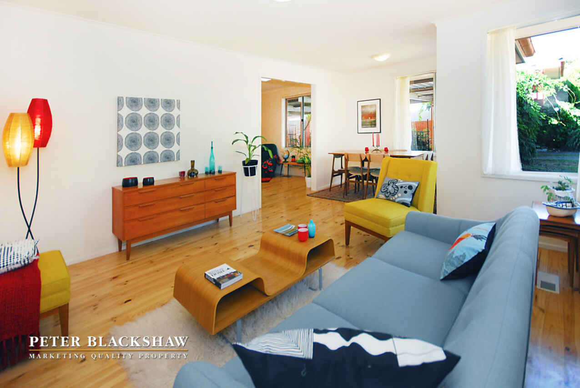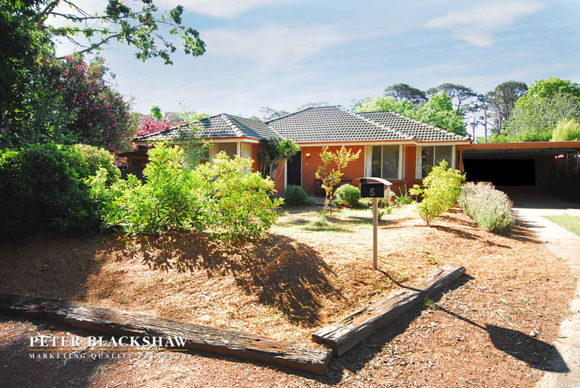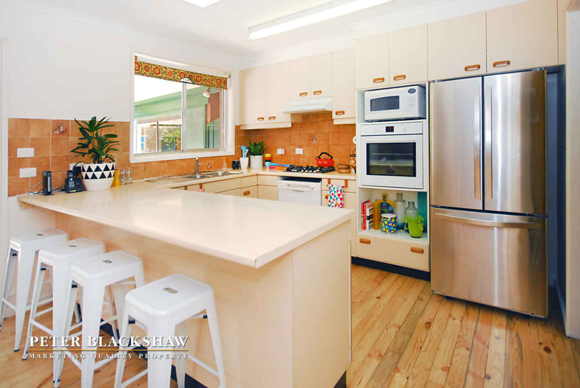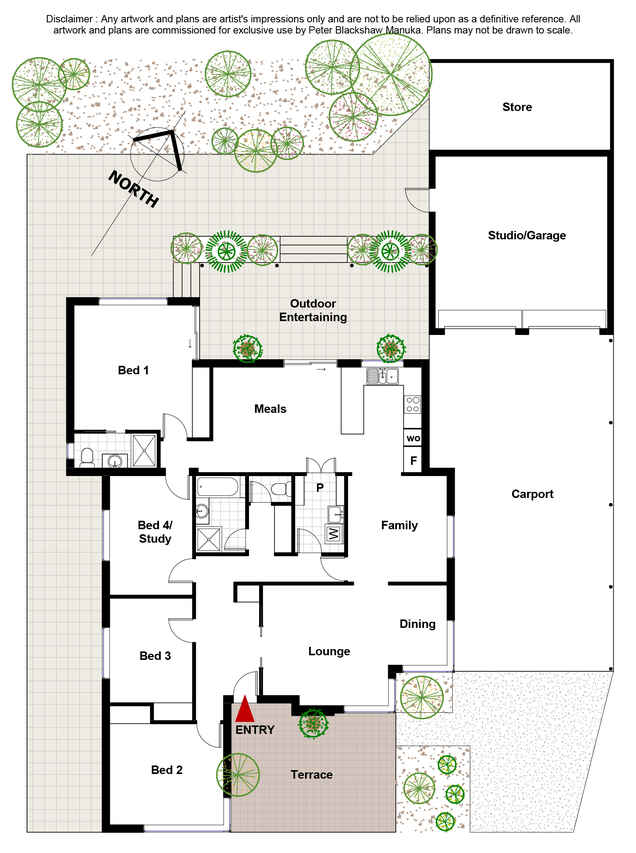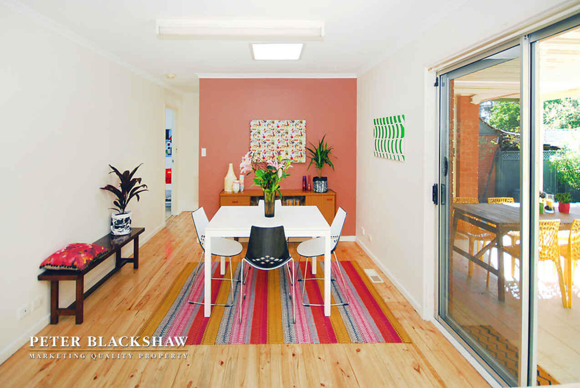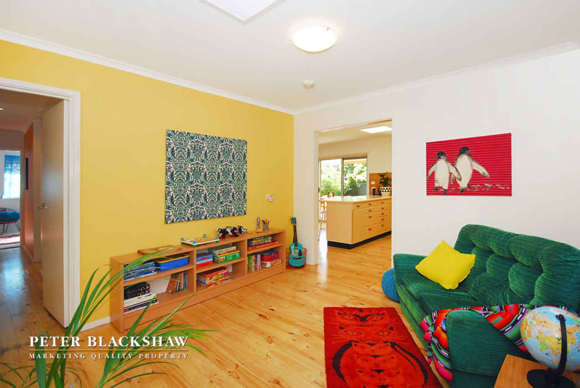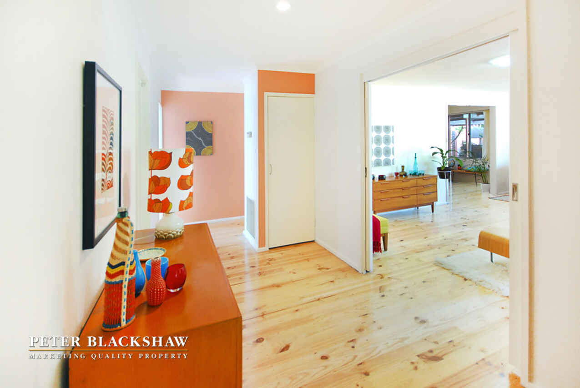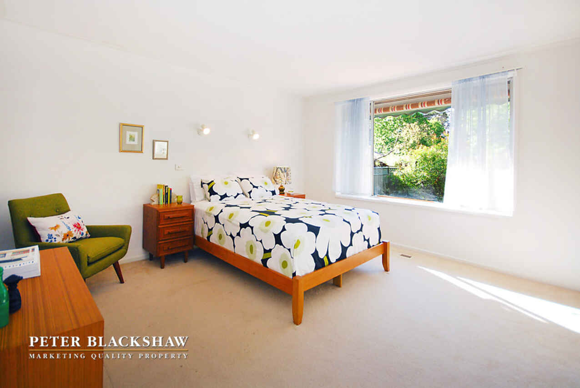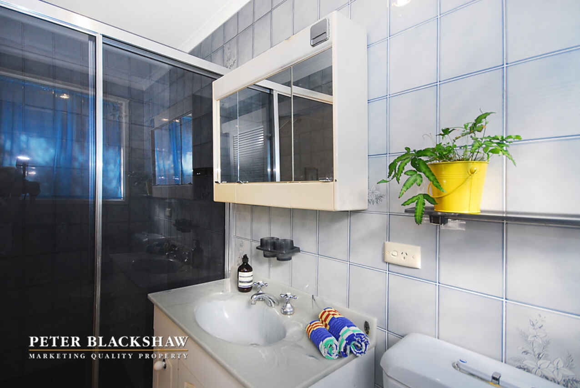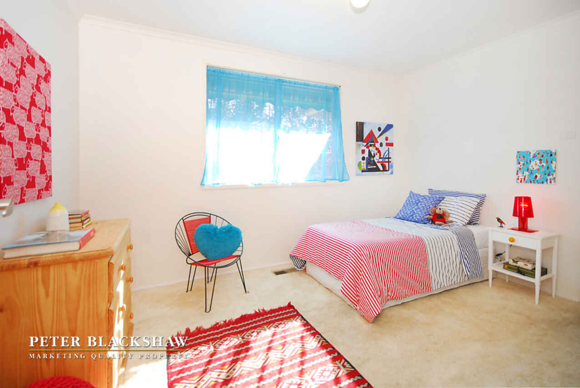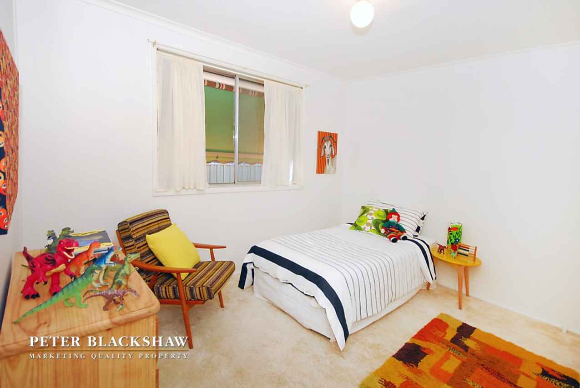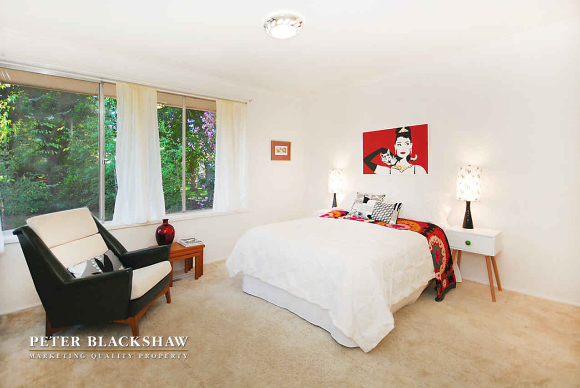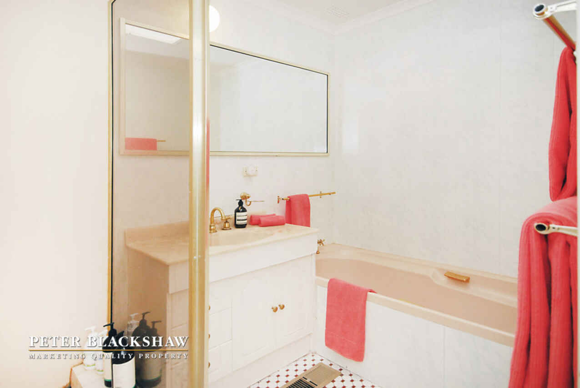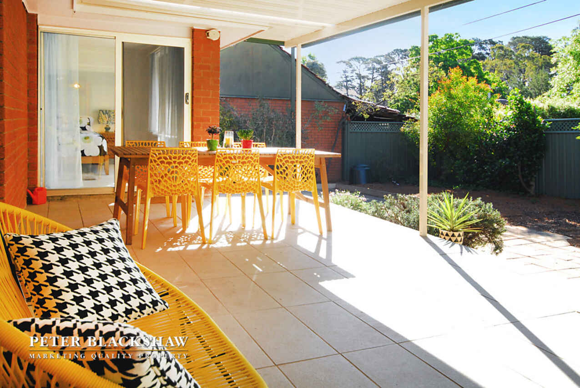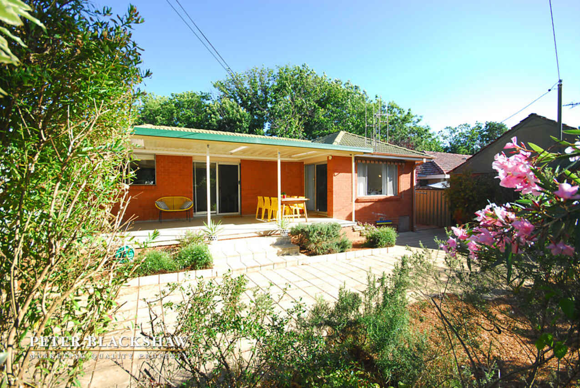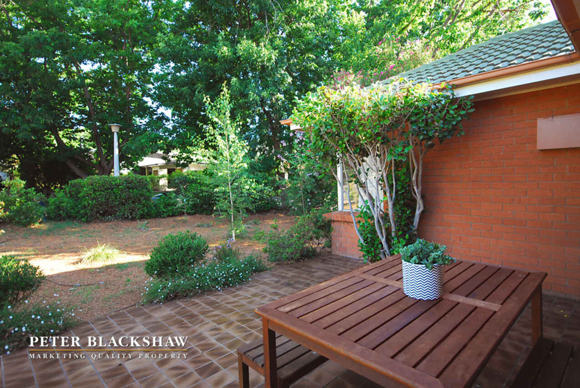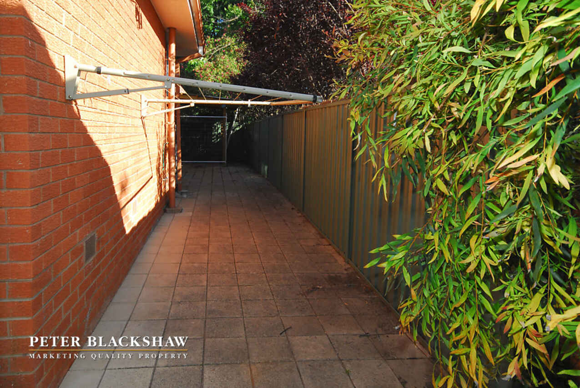Welcoming Family Home
Sold
Location
Lot 40/5 Taylor Place
Hackett ACT 2602
Details
4
2
2
EER: 0.5
House
Auction Tuesday, 15 Dec 06:00 PM On-Site
Land area: | 748 sqm (approx) |
Building size: | 175 sqm (approx) |
Situated in a quiet cul-de-sac and appreciating a view to Mt Ainslie, this four bedroom and ensuite home offers approximately 175m2 of living on an 748m2 block. The home is positioned within a sought after location, conveniently close to nearby schools and the local shops.
The well positioned kitchen has ample storage including a walk in pantry. The floor plan offers formal living/dining and spacious family room adjoining the kitchen. There is an expansive verandah that extends from the kitchen which encourages outdoor entertainment.
The four bedrooms are generous in size, the master bedroom with an ensuite. The fourth bedroom with two entry points could be utilized as a study to create segregation to the master bedrooms from the additional two bedrooms.
There is ducted gas heating throughout, studio/garage with flexible usage and a double carport with visitor accommodation.
<b/>Features</b>
Living Size: 175m2 approx.
Block Size: 748m2 approx.
UV: $477,000 2015
-Four generous bedrooms, master with ensuite
-Spacious formal living and dining
-Separate family room and adjoining kitchen
-Well positioned kitchen with gas cook top and walk in pantry
-Floorboards throughout
-Carpet in all bedrooms
-Ducted gas heating
-Courtyard off entry, overlooking garden
-Studio/garage
-Light and airy throughout the property
-Private and secluded outdoor living
-Double carport with visitor accommodation
-Quite cul-de-sac
Read MoreThe well positioned kitchen has ample storage including a walk in pantry. The floor plan offers formal living/dining and spacious family room adjoining the kitchen. There is an expansive verandah that extends from the kitchen which encourages outdoor entertainment.
The four bedrooms are generous in size, the master bedroom with an ensuite. The fourth bedroom with two entry points could be utilized as a study to create segregation to the master bedrooms from the additional two bedrooms.
There is ducted gas heating throughout, studio/garage with flexible usage and a double carport with visitor accommodation.
<b/>Features</b>
Living Size: 175m2 approx.
Block Size: 748m2 approx.
UV: $477,000 2015
-Four generous bedrooms, master with ensuite
-Spacious formal living and dining
-Separate family room and adjoining kitchen
-Well positioned kitchen with gas cook top and walk in pantry
-Floorboards throughout
-Carpet in all bedrooms
-Ducted gas heating
-Courtyard off entry, overlooking garden
-Studio/garage
-Light and airy throughout the property
-Private and secluded outdoor living
-Double carport with visitor accommodation
-Quite cul-de-sac
Inspect
Contact agent
Listing agent
Situated in a quiet cul-de-sac and appreciating a view to Mt Ainslie, this four bedroom and ensuite home offers approximately 175m2 of living on an 748m2 block. The home is positioned within a sought after location, conveniently close to nearby schools and the local shops.
The well positioned kitchen has ample storage including a walk in pantry. The floor plan offers formal living/dining and spacious family room adjoining the kitchen. There is an expansive verandah that extends from the kitchen which encourages outdoor entertainment.
The four bedrooms are generous in size, the master bedroom with an ensuite. The fourth bedroom with two entry points could be utilized as a study to create segregation to the master bedrooms from the additional two bedrooms.
There is ducted gas heating throughout, studio/garage with flexible usage and a double carport with visitor accommodation.
<b/>Features</b>
Living Size: 175m2 approx.
Block Size: 748m2 approx.
UV: $477,000 2015
-Four generous bedrooms, master with ensuite
-Spacious formal living and dining
-Separate family room and adjoining kitchen
-Well positioned kitchen with gas cook top and walk in pantry
-Floorboards throughout
-Carpet in all bedrooms
-Ducted gas heating
-Courtyard off entry, overlooking garden
-Studio/garage
-Light and airy throughout the property
-Private and secluded outdoor living
-Double carport with visitor accommodation
-Quite cul-de-sac
Read MoreThe well positioned kitchen has ample storage including a walk in pantry. The floor plan offers formal living/dining and spacious family room adjoining the kitchen. There is an expansive verandah that extends from the kitchen which encourages outdoor entertainment.
The four bedrooms are generous in size, the master bedroom with an ensuite. The fourth bedroom with two entry points could be utilized as a study to create segregation to the master bedrooms from the additional two bedrooms.
There is ducted gas heating throughout, studio/garage with flexible usage and a double carport with visitor accommodation.
<b/>Features</b>
Living Size: 175m2 approx.
Block Size: 748m2 approx.
UV: $477,000 2015
-Four generous bedrooms, master with ensuite
-Spacious formal living and dining
-Separate family room and adjoining kitchen
-Well positioned kitchen with gas cook top and walk in pantry
-Floorboards throughout
-Carpet in all bedrooms
-Ducted gas heating
-Courtyard off entry, overlooking garden
-Studio/garage
-Light and airy throughout the property
-Private and secluded outdoor living
-Double carport with visitor accommodation
-Quite cul-de-sac
Location
Lot 40/5 Taylor Place
Hackett ACT 2602
Details
4
2
2
EER: 0.5
House
Auction Tuesday, 15 Dec 06:00 PM On-Site
Land area: | 748 sqm (approx) |
Building size: | 175 sqm (approx) |
Situated in a quiet cul-de-sac and appreciating a view to Mt Ainslie, this four bedroom and ensuite home offers approximately 175m2 of living on an 748m2 block. The home is positioned within a sought after location, conveniently close to nearby schools and the local shops.
The well positioned kitchen has ample storage including a walk in pantry. The floor plan offers formal living/dining and spacious family room adjoining the kitchen. There is an expansive verandah that extends from the kitchen which encourages outdoor entertainment.
The four bedrooms are generous in size, the master bedroom with an ensuite. The fourth bedroom with two entry points could be utilized as a study to create segregation to the master bedrooms from the additional two bedrooms.
There is ducted gas heating throughout, studio/garage with flexible usage and a double carport with visitor accommodation.
<b/>Features</b>
Living Size: 175m2 approx.
Block Size: 748m2 approx.
UV: $477,000 2015
-Four generous bedrooms, master with ensuite
-Spacious formal living and dining
-Separate family room and adjoining kitchen
-Well positioned kitchen with gas cook top and walk in pantry
-Floorboards throughout
-Carpet in all bedrooms
-Ducted gas heating
-Courtyard off entry, overlooking garden
-Studio/garage
-Light and airy throughout the property
-Private and secluded outdoor living
-Double carport with visitor accommodation
-Quite cul-de-sac
Read MoreThe well positioned kitchen has ample storage including a walk in pantry. The floor plan offers formal living/dining and spacious family room adjoining the kitchen. There is an expansive verandah that extends from the kitchen which encourages outdoor entertainment.
The four bedrooms are generous in size, the master bedroom with an ensuite. The fourth bedroom with two entry points could be utilized as a study to create segregation to the master bedrooms from the additional two bedrooms.
There is ducted gas heating throughout, studio/garage with flexible usage and a double carport with visitor accommodation.
<b/>Features</b>
Living Size: 175m2 approx.
Block Size: 748m2 approx.
UV: $477,000 2015
-Four generous bedrooms, master with ensuite
-Spacious formal living and dining
-Separate family room and adjoining kitchen
-Well positioned kitchen with gas cook top and walk in pantry
-Floorboards throughout
-Carpet in all bedrooms
-Ducted gas heating
-Courtyard off entry, overlooking garden
-Studio/garage
-Light and airy throughout the property
-Private and secluded outdoor living
-Double carport with visitor accommodation
-Quite cul-de-sac
Inspect
Contact agent


