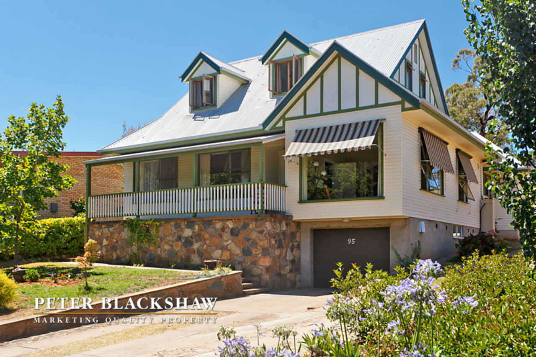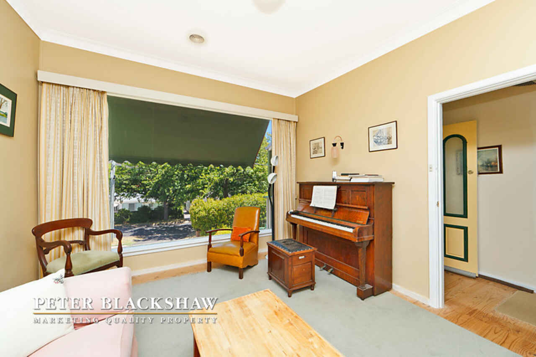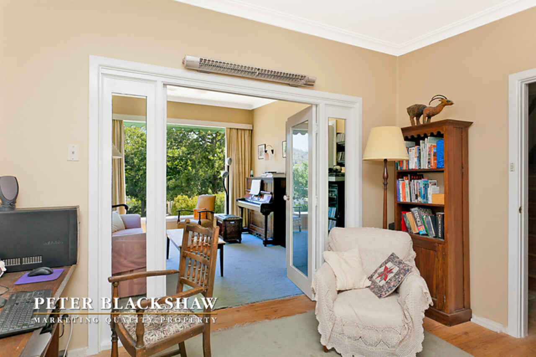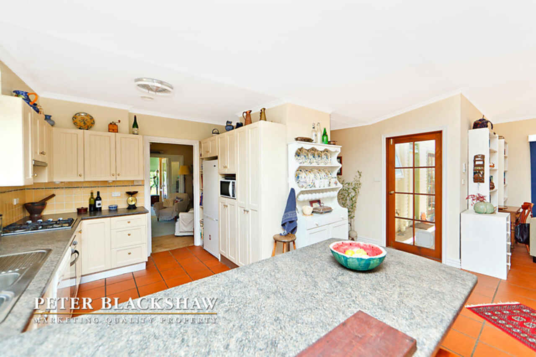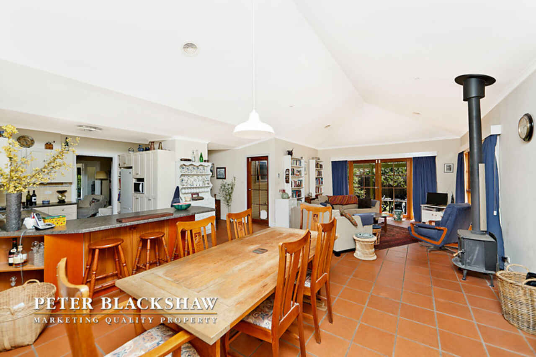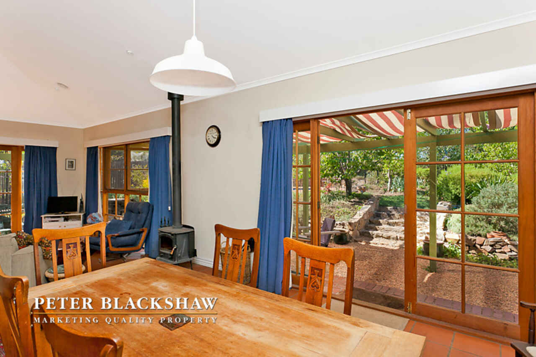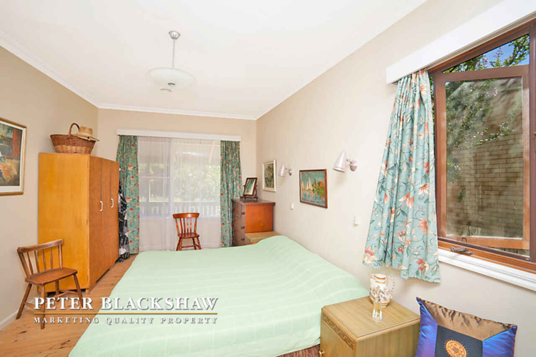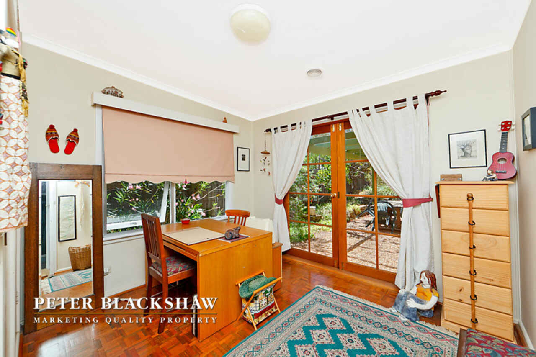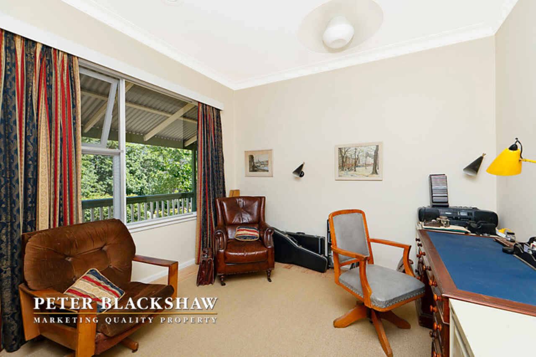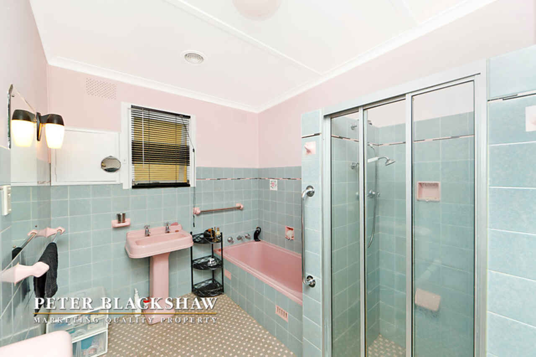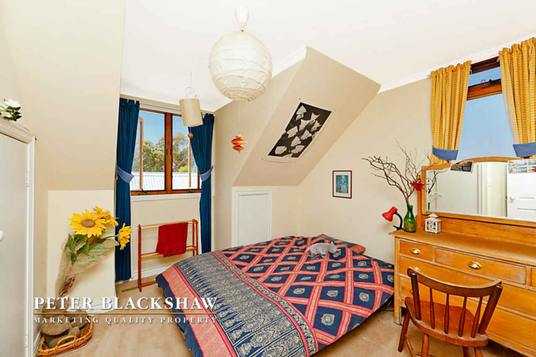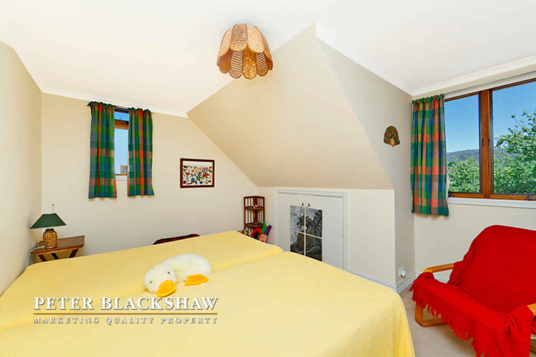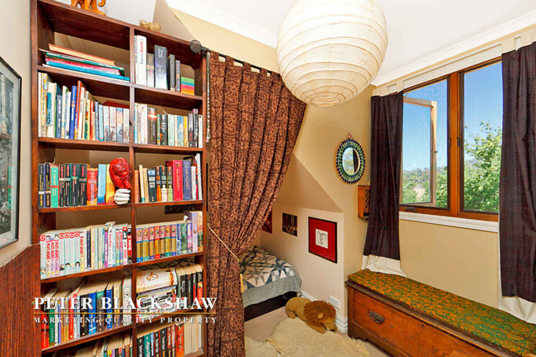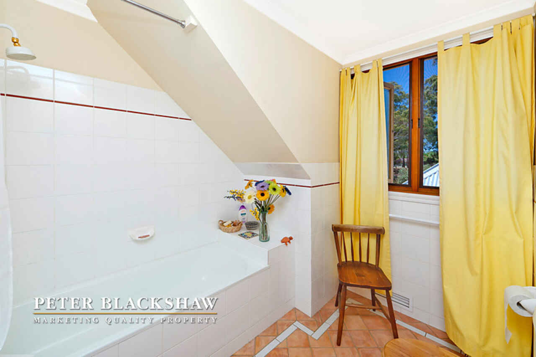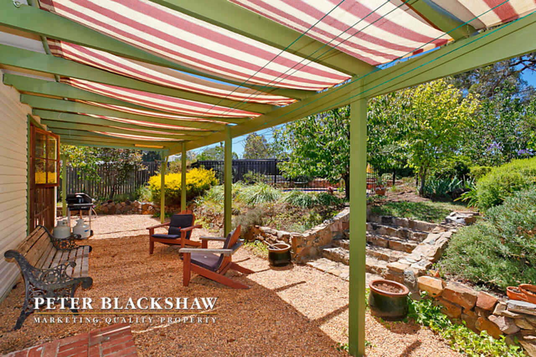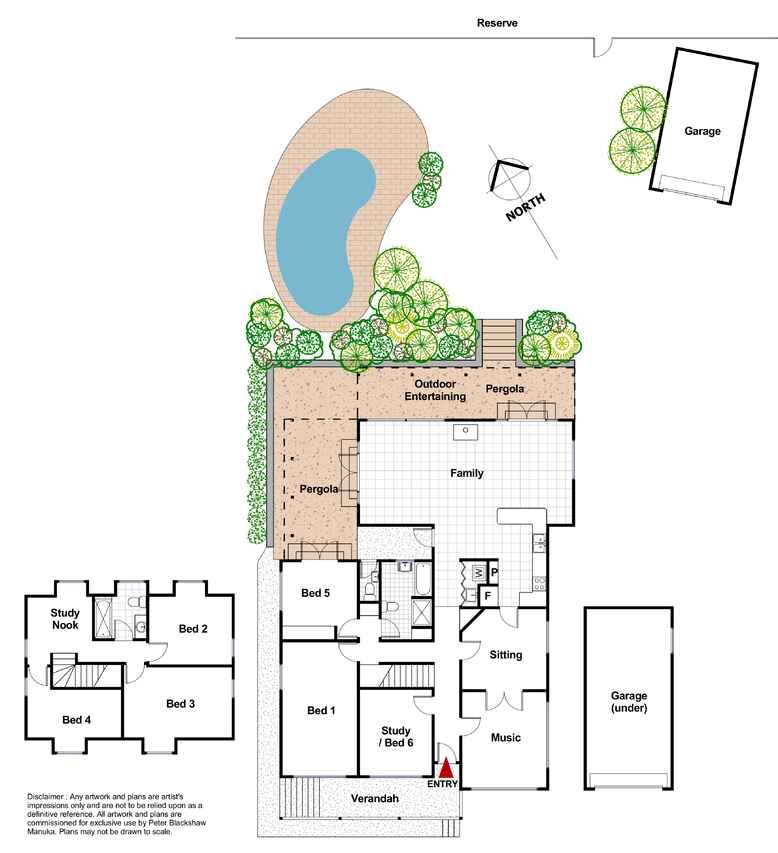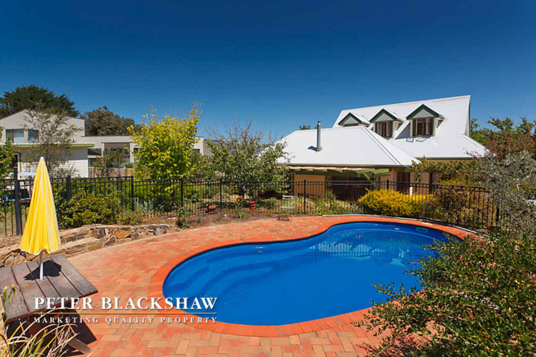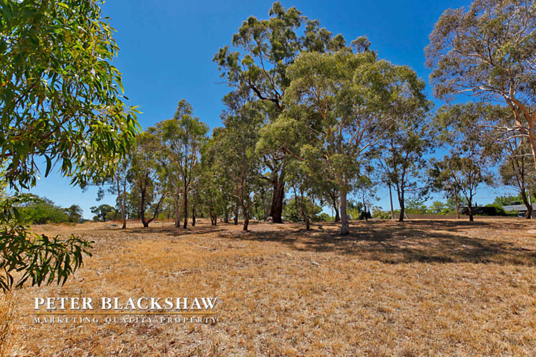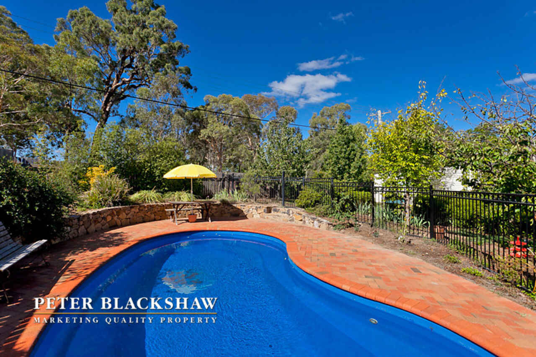Family Haven
Sold
Location
Lot 42/95 Jansz Crescent
Griffith ACT 2603
Details
5
2
2
EER: 2.5
House
Auction Saturday, 1 Mar 10:00 AM On-Site
Rates: | $3,329.00 annually |
Land area: | 915 sqm (approx) |
Building size: | 229 sqm (approx) |
Popular for its lush leafy canopy, Jansz Crescent is certainly one of Griffiths' premier positions. Boasting easy access to a selection of brilliant schools such as Red Hill Primary, St Bedes and an easy stroll down to Boys Grammar and Narrabundah College, for families, this location is hard to top.
Warm and welcoming, this substantial home offers three living reception rooms, and either five bedrooms and a large office just by the front door, or a sixth bedroom if required. Towering ceilings throughout, which are then vaulted in the family room, promote a true sense of space and large windows facilitate excellent natural light.
The modernised kitchen offers a good big pantry, Westinghouse appliances, breakfast bar/ preparation area and opens to the family room with views through French doors to the garden and up to the pool. Also on the downstairs level is the front music room with vistas through the street oaks and the adjoining sitting room, European laundry, beautiful big main bedroom and two subsidiary rooms and the original yet impeccable main bathroom. Upstairs, there are three pretty attic styled bedrooms all with built in storage and tree top views up to Red Hill through attic style windows, a second bathroom plus a sunny study or reading nook.
The large block is child friendly, with a large covered pergola off the family room, established garden with fruit trees, flowering garden beds and fenced in-ground salt water pool. Access onto reserve at the rear is a true lifestyle offering.
Quite unique, this home has a wonderful relaxed, almost 'beach-house feel' and needs to be inspected to be truly appreciated.
ADDITIONAL FEATURES INCLUDE:
* Timber flooring through lounge and dining, then natural terracotta tiles in the family room
* Solid fuel stove in family room, plus ducted gas through the roof
* Direct access onto nature reserve out the back
* Covered pergola to rear, lots of established fruit trees
* Established yet relatively low maintenance gardens
* Single garage under plus large additional garage/ workshop to the back
* In-ground salt water pool, securely fenced
* Additional insulation to ceiling
* Transact connected
* Shady front veranda with elevated street view
* Established front hedge for added privacy
Read MoreWarm and welcoming, this substantial home offers three living reception rooms, and either five bedrooms and a large office just by the front door, or a sixth bedroom if required. Towering ceilings throughout, which are then vaulted in the family room, promote a true sense of space and large windows facilitate excellent natural light.
The modernised kitchen offers a good big pantry, Westinghouse appliances, breakfast bar/ preparation area and opens to the family room with views through French doors to the garden and up to the pool. Also on the downstairs level is the front music room with vistas through the street oaks and the adjoining sitting room, European laundry, beautiful big main bedroom and two subsidiary rooms and the original yet impeccable main bathroom. Upstairs, there are three pretty attic styled bedrooms all with built in storage and tree top views up to Red Hill through attic style windows, a second bathroom plus a sunny study or reading nook.
The large block is child friendly, with a large covered pergola off the family room, established garden with fruit trees, flowering garden beds and fenced in-ground salt water pool. Access onto reserve at the rear is a true lifestyle offering.
Quite unique, this home has a wonderful relaxed, almost 'beach-house feel' and needs to be inspected to be truly appreciated.
ADDITIONAL FEATURES INCLUDE:
* Timber flooring through lounge and dining, then natural terracotta tiles in the family room
* Solid fuel stove in family room, plus ducted gas through the roof
* Direct access onto nature reserve out the back
* Covered pergola to rear, lots of established fruit trees
* Established yet relatively low maintenance gardens
* Single garage under plus large additional garage/ workshop to the back
* In-ground salt water pool, securely fenced
* Additional insulation to ceiling
* Transact connected
* Shady front veranda with elevated street view
* Established front hedge for added privacy
Inspect
Contact agent
Listing agents
Popular for its lush leafy canopy, Jansz Crescent is certainly one of Griffiths' premier positions. Boasting easy access to a selection of brilliant schools such as Red Hill Primary, St Bedes and an easy stroll down to Boys Grammar and Narrabundah College, for families, this location is hard to top.
Warm and welcoming, this substantial home offers three living reception rooms, and either five bedrooms and a large office just by the front door, or a sixth bedroom if required. Towering ceilings throughout, which are then vaulted in the family room, promote a true sense of space and large windows facilitate excellent natural light.
The modernised kitchen offers a good big pantry, Westinghouse appliances, breakfast bar/ preparation area and opens to the family room with views through French doors to the garden and up to the pool. Also on the downstairs level is the front music room with vistas through the street oaks and the adjoining sitting room, European laundry, beautiful big main bedroom and two subsidiary rooms and the original yet impeccable main bathroom. Upstairs, there are three pretty attic styled bedrooms all with built in storage and tree top views up to Red Hill through attic style windows, a second bathroom plus a sunny study or reading nook.
The large block is child friendly, with a large covered pergola off the family room, established garden with fruit trees, flowering garden beds and fenced in-ground salt water pool. Access onto reserve at the rear is a true lifestyle offering.
Quite unique, this home has a wonderful relaxed, almost 'beach-house feel' and needs to be inspected to be truly appreciated.
ADDITIONAL FEATURES INCLUDE:
* Timber flooring through lounge and dining, then natural terracotta tiles in the family room
* Solid fuel stove in family room, plus ducted gas through the roof
* Direct access onto nature reserve out the back
* Covered pergola to rear, lots of established fruit trees
* Established yet relatively low maintenance gardens
* Single garage under plus large additional garage/ workshop to the back
* In-ground salt water pool, securely fenced
* Additional insulation to ceiling
* Transact connected
* Shady front veranda with elevated street view
* Established front hedge for added privacy
Read MoreWarm and welcoming, this substantial home offers three living reception rooms, and either five bedrooms and a large office just by the front door, or a sixth bedroom if required. Towering ceilings throughout, which are then vaulted in the family room, promote a true sense of space and large windows facilitate excellent natural light.
The modernised kitchen offers a good big pantry, Westinghouse appliances, breakfast bar/ preparation area and opens to the family room with views through French doors to the garden and up to the pool. Also on the downstairs level is the front music room with vistas through the street oaks and the adjoining sitting room, European laundry, beautiful big main bedroom and two subsidiary rooms and the original yet impeccable main bathroom. Upstairs, there are three pretty attic styled bedrooms all with built in storage and tree top views up to Red Hill through attic style windows, a second bathroom plus a sunny study or reading nook.
The large block is child friendly, with a large covered pergola off the family room, established garden with fruit trees, flowering garden beds and fenced in-ground salt water pool. Access onto reserve at the rear is a true lifestyle offering.
Quite unique, this home has a wonderful relaxed, almost 'beach-house feel' and needs to be inspected to be truly appreciated.
ADDITIONAL FEATURES INCLUDE:
* Timber flooring through lounge and dining, then natural terracotta tiles in the family room
* Solid fuel stove in family room, plus ducted gas through the roof
* Direct access onto nature reserve out the back
* Covered pergola to rear, lots of established fruit trees
* Established yet relatively low maintenance gardens
* Single garage under plus large additional garage/ workshop to the back
* In-ground salt water pool, securely fenced
* Additional insulation to ceiling
* Transact connected
* Shady front veranda with elevated street view
* Established front hedge for added privacy
Location
Lot 42/95 Jansz Crescent
Griffith ACT 2603
Details
5
2
2
EER: 2.5
House
Auction Saturday, 1 Mar 10:00 AM On-Site
Rates: | $3,329.00 annually |
Land area: | 915 sqm (approx) |
Building size: | 229 sqm (approx) |
Popular for its lush leafy canopy, Jansz Crescent is certainly one of Griffiths' premier positions. Boasting easy access to a selection of brilliant schools such as Red Hill Primary, St Bedes and an easy stroll down to Boys Grammar and Narrabundah College, for families, this location is hard to top.
Warm and welcoming, this substantial home offers three living reception rooms, and either five bedrooms and a large office just by the front door, or a sixth bedroom if required. Towering ceilings throughout, which are then vaulted in the family room, promote a true sense of space and large windows facilitate excellent natural light.
The modernised kitchen offers a good big pantry, Westinghouse appliances, breakfast bar/ preparation area and opens to the family room with views through French doors to the garden and up to the pool. Also on the downstairs level is the front music room with vistas through the street oaks and the adjoining sitting room, European laundry, beautiful big main bedroom and two subsidiary rooms and the original yet impeccable main bathroom. Upstairs, there are three pretty attic styled bedrooms all with built in storage and tree top views up to Red Hill through attic style windows, a second bathroom plus a sunny study or reading nook.
The large block is child friendly, with a large covered pergola off the family room, established garden with fruit trees, flowering garden beds and fenced in-ground salt water pool. Access onto reserve at the rear is a true lifestyle offering.
Quite unique, this home has a wonderful relaxed, almost 'beach-house feel' and needs to be inspected to be truly appreciated.
ADDITIONAL FEATURES INCLUDE:
* Timber flooring through lounge and dining, then natural terracotta tiles in the family room
* Solid fuel stove in family room, plus ducted gas through the roof
* Direct access onto nature reserve out the back
* Covered pergola to rear, lots of established fruit trees
* Established yet relatively low maintenance gardens
* Single garage under plus large additional garage/ workshop to the back
* In-ground salt water pool, securely fenced
* Additional insulation to ceiling
* Transact connected
* Shady front veranda with elevated street view
* Established front hedge for added privacy
Read MoreWarm and welcoming, this substantial home offers three living reception rooms, and either five bedrooms and a large office just by the front door, or a sixth bedroom if required. Towering ceilings throughout, which are then vaulted in the family room, promote a true sense of space and large windows facilitate excellent natural light.
The modernised kitchen offers a good big pantry, Westinghouse appliances, breakfast bar/ preparation area and opens to the family room with views through French doors to the garden and up to the pool. Also on the downstairs level is the front music room with vistas through the street oaks and the adjoining sitting room, European laundry, beautiful big main bedroom and two subsidiary rooms and the original yet impeccable main bathroom. Upstairs, there are three pretty attic styled bedrooms all with built in storage and tree top views up to Red Hill through attic style windows, a second bathroom plus a sunny study or reading nook.
The large block is child friendly, with a large covered pergola off the family room, established garden with fruit trees, flowering garden beds and fenced in-ground salt water pool. Access onto reserve at the rear is a true lifestyle offering.
Quite unique, this home has a wonderful relaxed, almost 'beach-house feel' and needs to be inspected to be truly appreciated.
ADDITIONAL FEATURES INCLUDE:
* Timber flooring through lounge and dining, then natural terracotta tiles in the family room
* Solid fuel stove in family room, plus ducted gas through the roof
* Direct access onto nature reserve out the back
* Covered pergola to rear, lots of established fruit trees
* Established yet relatively low maintenance gardens
* Single garage under plus large additional garage/ workshop to the back
* In-ground salt water pool, securely fenced
* Additional insulation to ceiling
* Transact connected
* Shady front veranda with elevated street view
* Established front hedge for added privacy
Inspect
Contact agent


