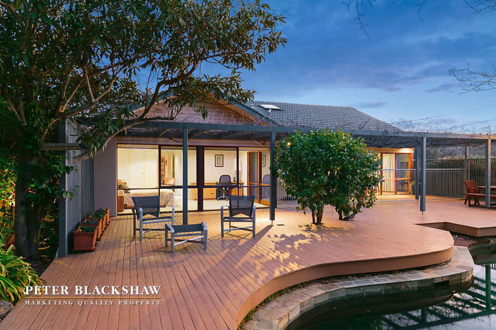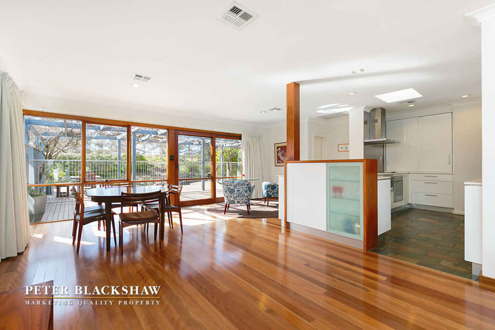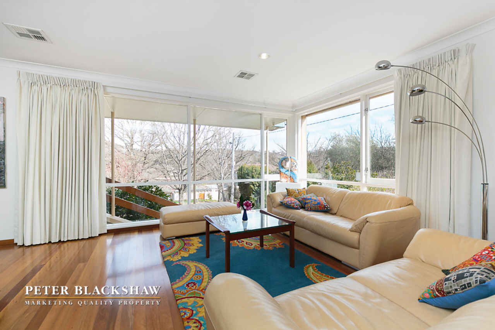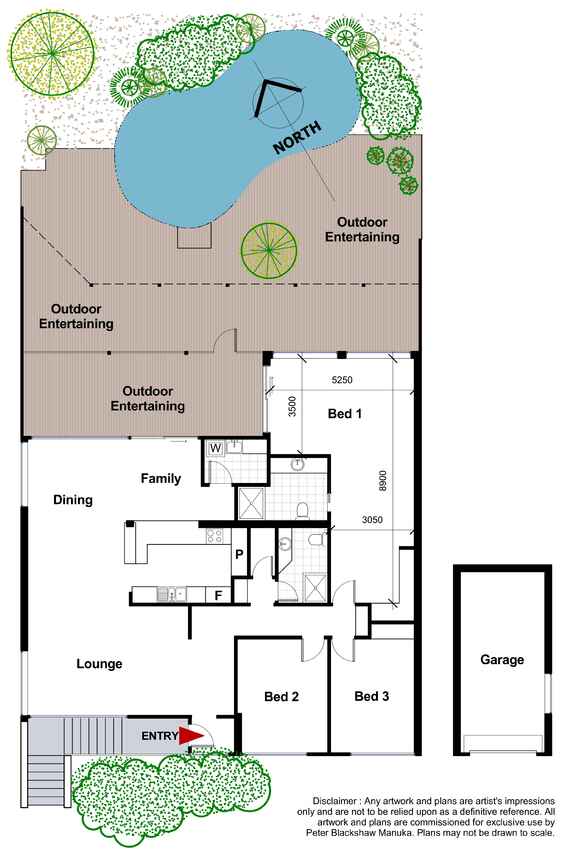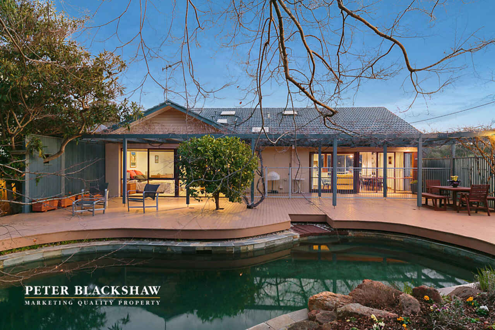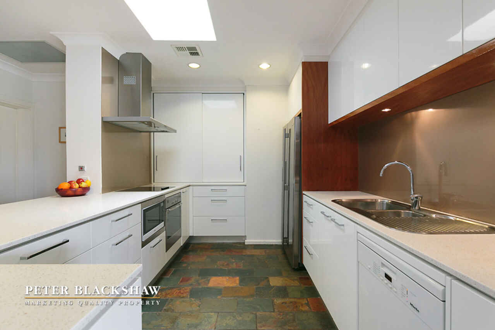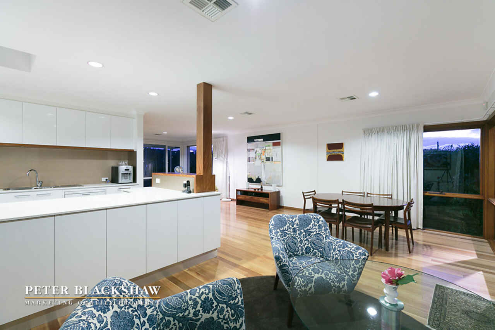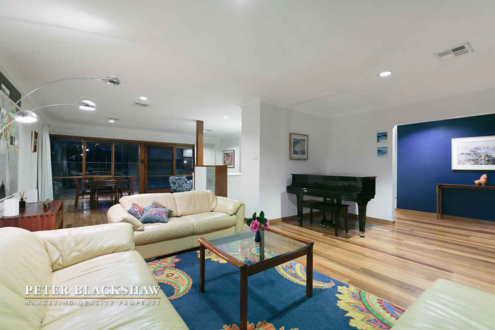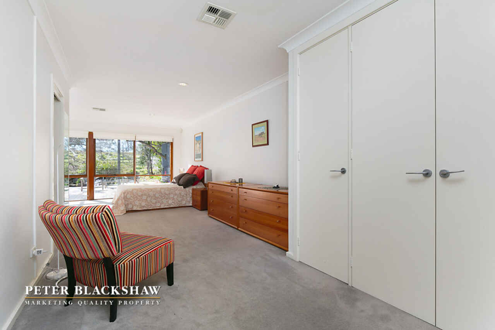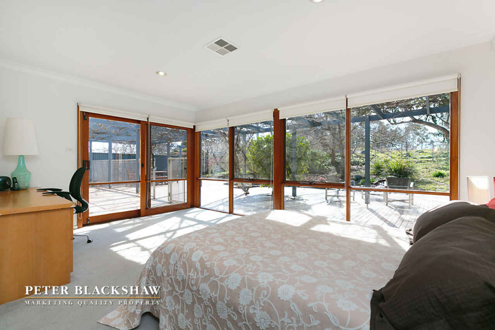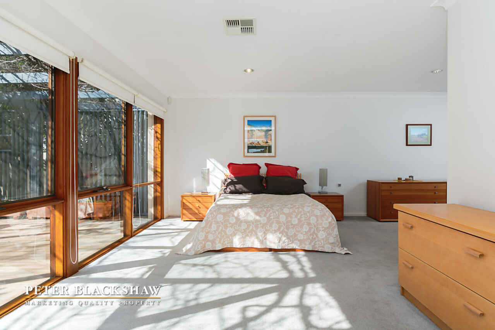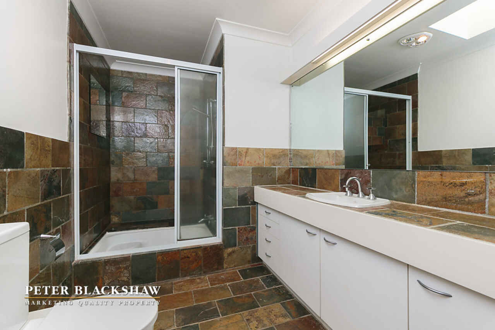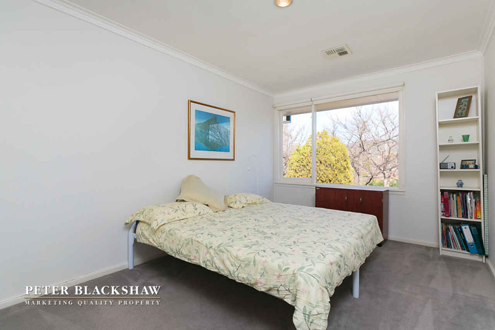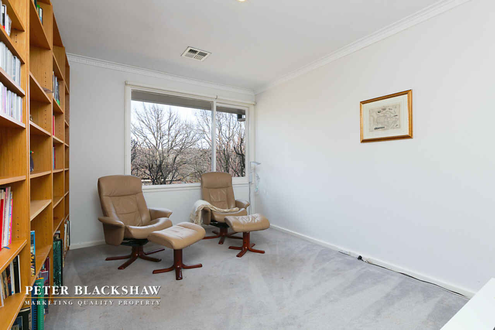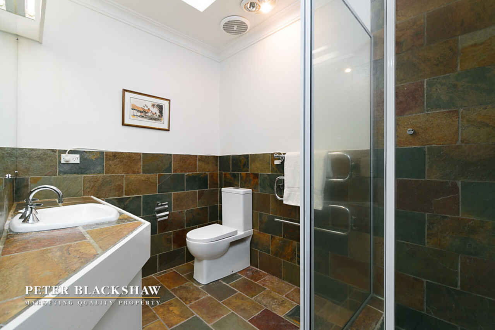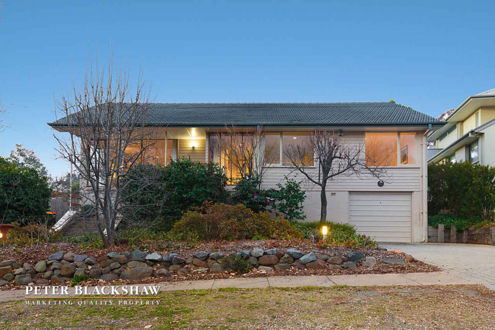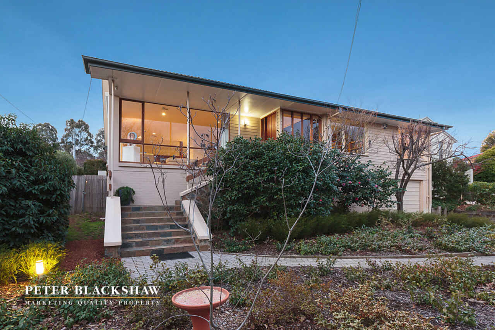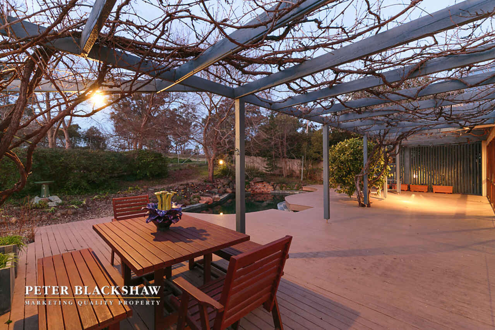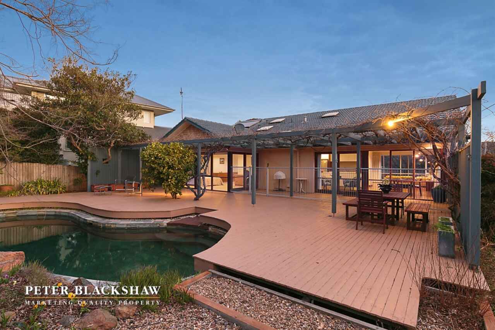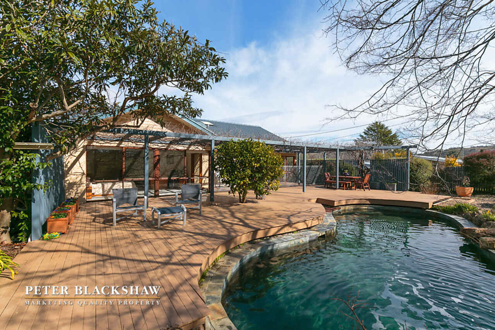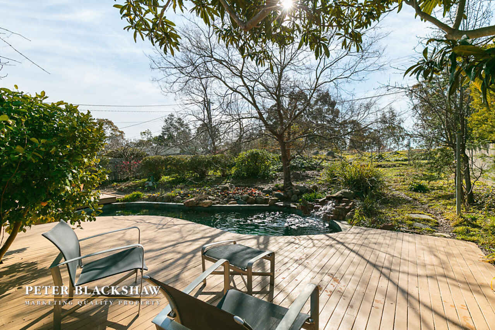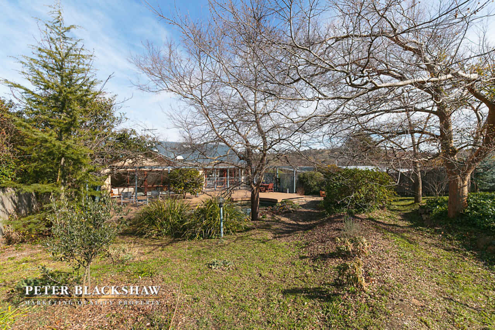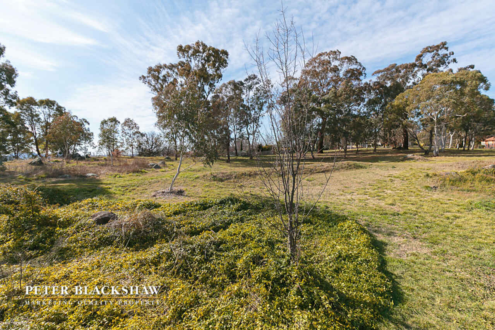Prized Position
Sold
Location
Lot 45/89 Jansz Crescent
Griffith ACT 2603
Details
3
2
1
EER: 1
House
Auction Saturday, 29 Aug 12:00 PM On-Site
Land area: | 933 sqm (approx) |
Building size: | 182.9 sqm (approx) |
Famous for its summer canopy of Spanish Oak, Jansz Crescent is amongst inner Canberra's most coveted locations. Number 89 is a superb family residence featuring a 3 bedroom ensuite floor-plan offering a practical open layout which integrates effortlessly with the outdoors.
The living areas have been opened for space and outlook and flow outdoors to the expansive north facing timber deck connecting the home to the in-ground salt water pool. This area overlooks the leafy rear reserve creating a private and peaceful entertaining space for summer BBQs. The kitchen is the heart of the home and features Caesar stone bench-tops, soft-close cupboards, timber trim and European appliances.
The generous master suite boasts an ensuite bathroom, built-in robe and is positioned with a northerly aspect enjoying the beautiful winter sun. The 2 remaining double bedrooms are serviced by the main bathroom.
Within walking distance to the boutiques, restaurants and cafes of Manuka & Kingston, and within close proximity to a number of elite schools, this home is positioned on an excellent 934m2 parcel of land in a sought after lifestyle location.
Three bedroom ensuite home in sought after location backing reserve
Light filled and open plan living and dining areas
Expansive north facing timber deck with in-ground salt water pool with water feature
Living room with recycled timber floor
Kitchen with Caesar stone bench-tops, soft-close cupboards, timber trim and european appliances
Huge master bedroom with ensuite bathroom and built-in robe
Two further double bedrooms – 1 with built-in robe
Near-new ducted air conditioning
Single garage plus storage/wine cellar
934m2 parcel of land
182.9m2 total living
Close proximity to:
Manuka Village
Kingston Foreshore
Canberra Girls and Boys Grammar schools
Narrabundah College
Red Hill Nature Park
Rates: $4,399 (approx.) per annum
Read MoreThe living areas have been opened for space and outlook and flow outdoors to the expansive north facing timber deck connecting the home to the in-ground salt water pool. This area overlooks the leafy rear reserve creating a private and peaceful entertaining space for summer BBQs. The kitchen is the heart of the home and features Caesar stone bench-tops, soft-close cupboards, timber trim and European appliances.
The generous master suite boasts an ensuite bathroom, built-in robe and is positioned with a northerly aspect enjoying the beautiful winter sun. The 2 remaining double bedrooms are serviced by the main bathroom.
Within walking distance to the boutiques, restaurants and cafes of Manuka & Kingston, and within close proximity to a number of elite schools, this home is positioned on an excellent 934m2 parcel of land in a sought after lifestyle location.
Three bedroom ensuite home in sought after location backing reserve
Light filled and open plan living and dining areas
Expansive north facing timber deck with in-ground salt water pool with water feature
Living room with recycled timber floor
Kitchen with Caesar stone bench-tops, soft-close cupboards, timber trim and european appliances
Huge master bedroom with ensuite bathroom and built-in robe
Two further double bedrooms – 1 with built-in robe
Near-new ducted air conditioning
Single garage plus storage/wine cellar
934m2 parcel of land
182.9m2 total living
Close proximity to:
Manuka Village
Kingston Foreshore
Canberra Girls and Boys Grammar schools
Narrabundah College
Red Hill Nature Park
Rates: $4,399 (approx.) per annum
Inspect
Contact agent
Listing agents
Famous for its summer canopy of Spanish Oak, Jansz Crescent is amongst inner Canberra's most coveted locations. Number 89 is a superb family residence featuring a 3 bedroom ensuite floor-plan offering a practical open layout which integrates effortlessly with the outdoors.
The living areas have been opened for space and outlook and flow outdoors to the expansive north facing timber deck connecting the home to the in-ground salt water pool. This area overlooks the leafy rear reserve creating a private and peaceful entertaining space for summer BBQs. The kitchen is the heart of the home and features Caesar stone bench-tops, soft-close cupboards, timber trim and European appliances.
The generous master suite boasts an ensuite bathroom, built-in robe and is positioned with a northerly aspect enjoying the beautiful winter sun. The 2 remaining double bedrooms are serviced by the main bathroom.
Within walking distance to the boutiques, restaurants and cafes of Manuka & Kingston, and within close proximity to a number of elite schools, this home is positioned on an excellent 934m2 parcel of land in a sought after lifestyle location.
Three bedroom ensuite home in sought after location backing reserve
Light filled and open plan living and dining areas
Expansive north facing timber deck with in-ground salt water pool with water feature
Living room with recycled timber floor
Kitchen with Caesar stone bench-tops, soft-close cupboards, timber trim and european appliances
Huge master bedroom with ensuite bathroom and built-in robe
Two further double bedrooms – 1 with built-in robe
Near-new ducted air conditioning
Single garage plus storage/wine cellar
934m2 parcel of land
182.9m2 total living
Close proximity to:
Manuka Village
Kingston Foreshore
Canberra Girls and Boys Grammar schools
Narrabundah College
Red Hill Nature Park
Rates: $4,399 (approx.) per annum
Read MoreThe living areas have been opened for space and outlook and flow outdoors to the expansive north facing timber deck connecting the home to the in-ground salt water pool. This area overlooks the leafy rear reserve creating a private and peaceful entertaining space for summer BBQs. The kitchen is the heart of the home and features Caesar stone bench-tops, soft-close cupboards, timber trim and European appliances.
The generous master suite boasts an ensuite bathroom, built-in robe and is positioned with a northerly aspect enjoying the beautiful winter sun. The 2 remaining double bedrooms are serviced by the main bathroom.
Within walking distance to the boutiques, restaurants and cafes of Manuka & Kingston, and within close proximity to a number of elite schools, this home is positioned on an excellent 934m2 parcel of land in a sought after lifestyle location.
Three bedroom ensuite home in sought after location backing reserve
Light filled and open plan living and dining areas
Expansive north facing timber deck with in-ground salt water pool with water feature
Living room with recycled timber floor
Kitchen with Caesar stone bench-tops, soft-close cupboards, timber trim and european appliances
Huge master bedroom with ensuite bathroom and built-in robe
Two further double bedrooms – 1 with built-in robe
Near-new ducted air conditioning
Single garage plus storage/wine cellar
934m2 parcel of land
182.9m2 total living
Close proximity to:
Manuka Village
Kingston Foreshore
Canberra Girls and Boys Grammar schools
Narrabundah College
Red Hill Nature Park
Rates: $4,399 (approx.) per annum
Location
Lot 45/89 Jansz Crescent
Griffith ACT 2603
Details
3
2
1
EER: 1
House
Auction Saturday, 29 Aug 12:00 PM On-Site
Land area: | 933 sqm (approx) |
Building size: | 182.9 sqm (approx) |
Famous for its summer canopy of Spanish Oak, Jansz Crescent is amongst inner Canberra's most coveted locations. Number 89 is a superb family residence featuring a 3 bedroom ensuite floor-plan offering a practical open layout which integrates effortlessly with the outdoors.
The living areas have been opened for space and outlook and flow outdoors to the expansive north facing timber deck connecting the home to the in-ground salt water pool. This area overlooks the leafy rear reserve creating a private and peaceful entertaining space for summer BBQs. The kitchen is the heart of the home and features Caesar stone bench-tops, soft-close cupboards, timber trim and European appliances.
The generous master suite boasts an ensuite bathroom, built-in robe and is positioned with a northerly aspect enjoying the beautiful winter sun. The 2 remaining double bedrooms are serviced by the main bathroom.
Within walking distance to the boutiques, restaurants and cafes of Manuka & Kingston, and within close proximity to a number of elite schools, this home is positioned on an excellent 934m2 parcel of land in a sought after lifestyle location.
Three bedroom ensuite home in sought after location backing reserve
Light filled and open plan living and dining areas
Expansive north facing timber deck with in-ground salt water pool with water feature
Living room with recycled timber floor
Kitchen with Caesar stone bench-tops, soft-close cupboards, timber trim and european appliances
Huge master bedroom with ensuite bathroom and built-in robe
Two further double bedrooms – 1 with built-in robe
Near-new ducted air conditioning
Single garage plus storage/wine cellar
934m2 parcel of land
182.9m2 total living
Close proximity to:
Manuka Village
Kingston Foreshore
Canberra Girls and Boys Grammar schools
Narrabundah College
Red Hill Nature Park
Rates: $4,399 (approx.) per annum
Read MoreThe living areas have been opened for space and outlook and flow outdoors to the expansive north facing timber deck connecting the home to the in-ground salt water pool. This area overlooks the leafy rear reserve creating a private and peaceful entertaining space for summer BBQs. The kitchen is the heart of the home and features Caesar stone bench-tops, soft-close cupboards, timber trim and European appliances.
The generous master suite boasts an ensuite bathroom, built-in robe and is positioned with a northerly aspect enjoying the beautiful winter sun. The 2 remaining double bedrooms are serviced by the main bathroom.
Within walking distance to the boutiques, restaurants and cafes of Manuka & Kingston, and within close proximity to a number of elite schools, this home is positioned on an excellent 934m2 parcel of land in a sought after lifestyle location.
Three bedroom ensuite home in sought after location backing reserve
Light filled and open plan living and dining areas
Expansive north facing timber deck with in-ground salt water pool with water feature
Living room with recycled timber floor
Kitchen with Caesar stone bench-tops, soft-close cupboards, timber trim and european appliances
Huge master bedroom with ensuite bathroom and built-in robe
Two further double bedrooms – 1 with built-in robe
Near-new ducted air conditioning
Single garage plus storage/wine cellar
934m2 parcel of land
182.9m2 total living
Close proximity to:
Manuka Village
Kingston Foreshore
Canberra Girls and Boys Grammar schools
Narrabundah College
Red Hill Nature Park
Rates: $4,399 (approx.) per annum
Inspect
Contact agent


