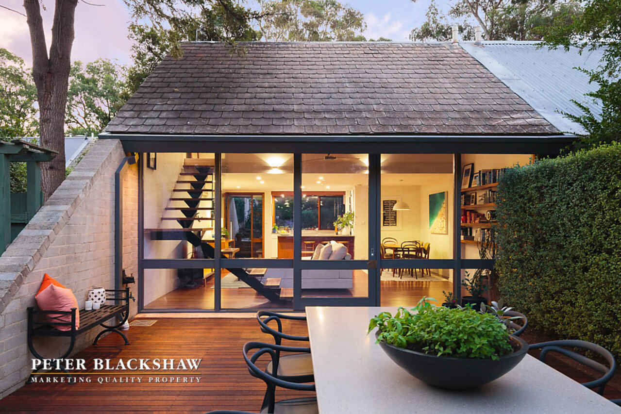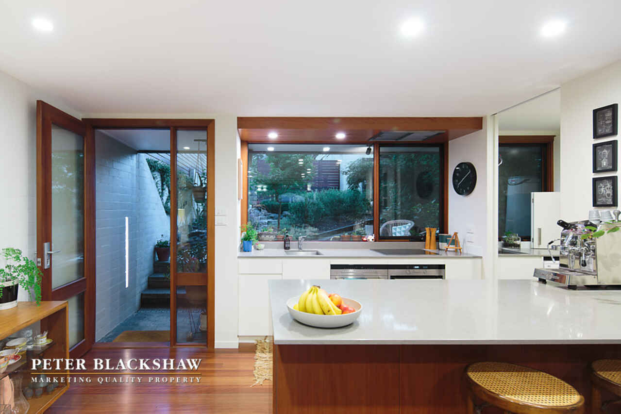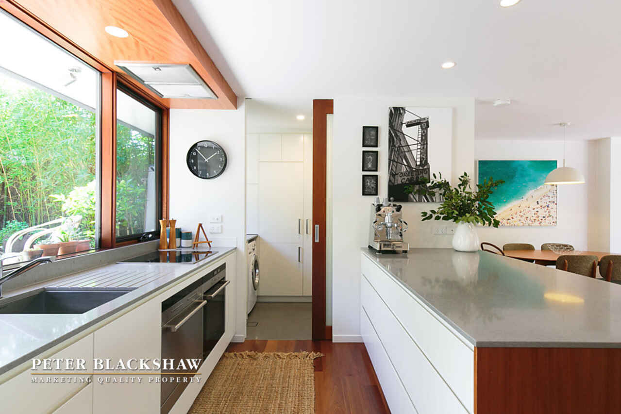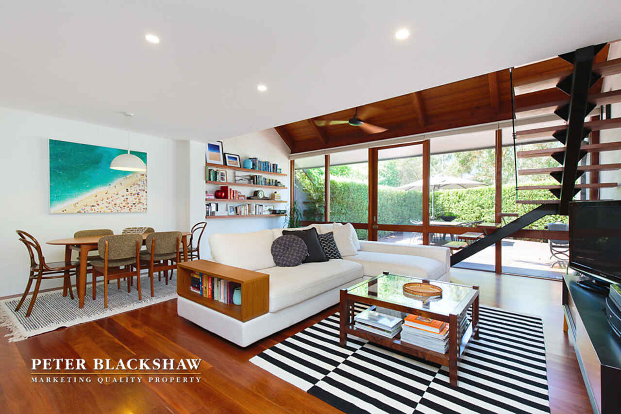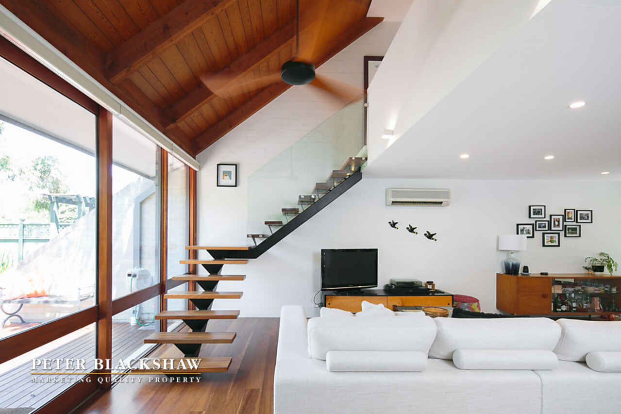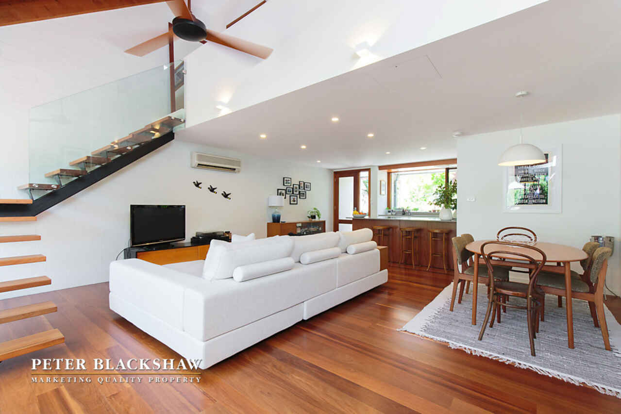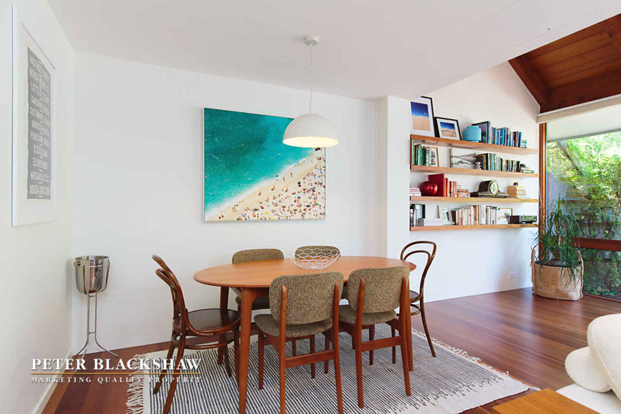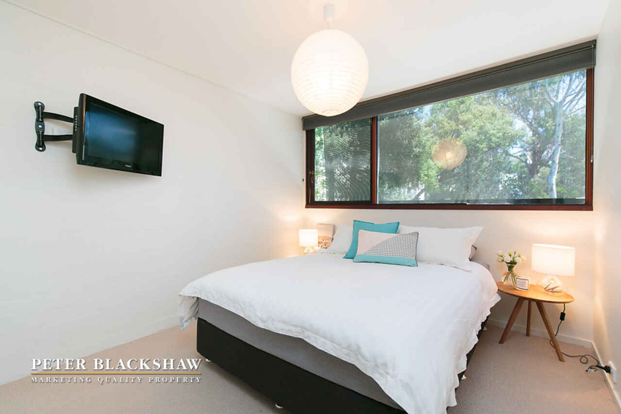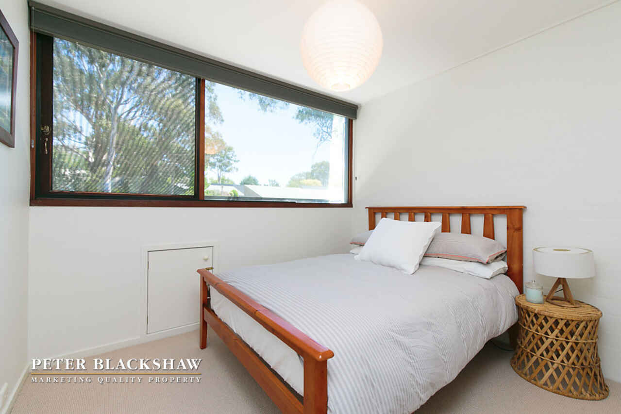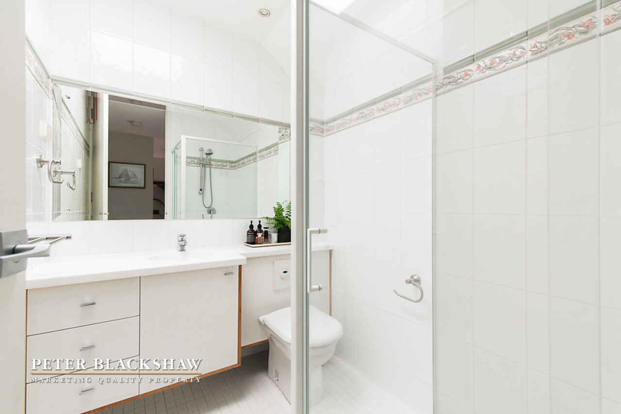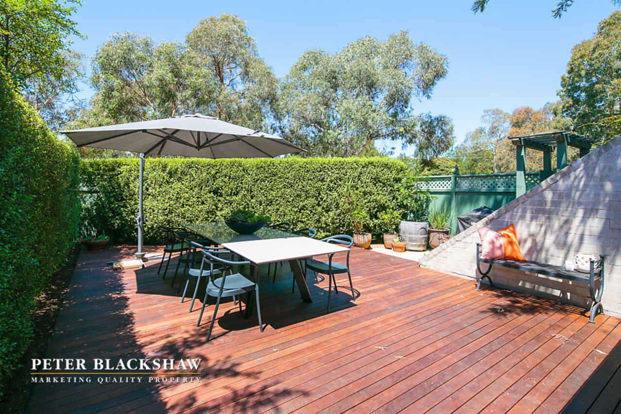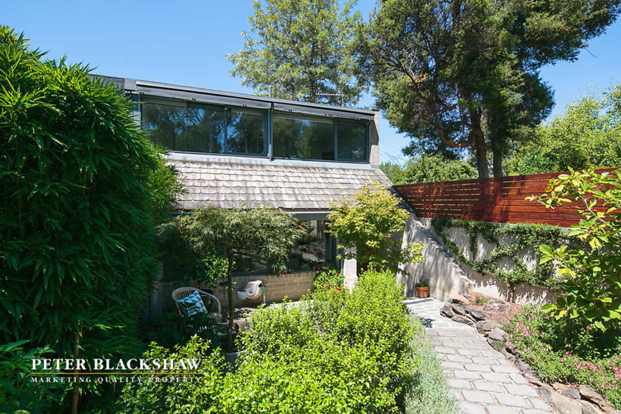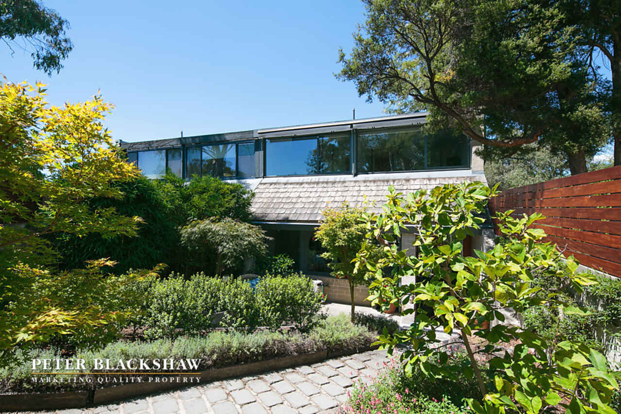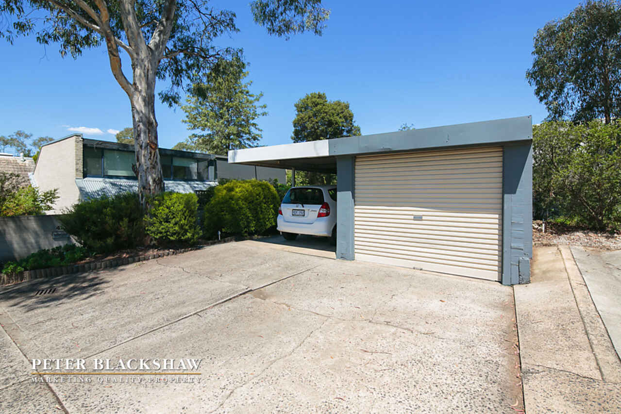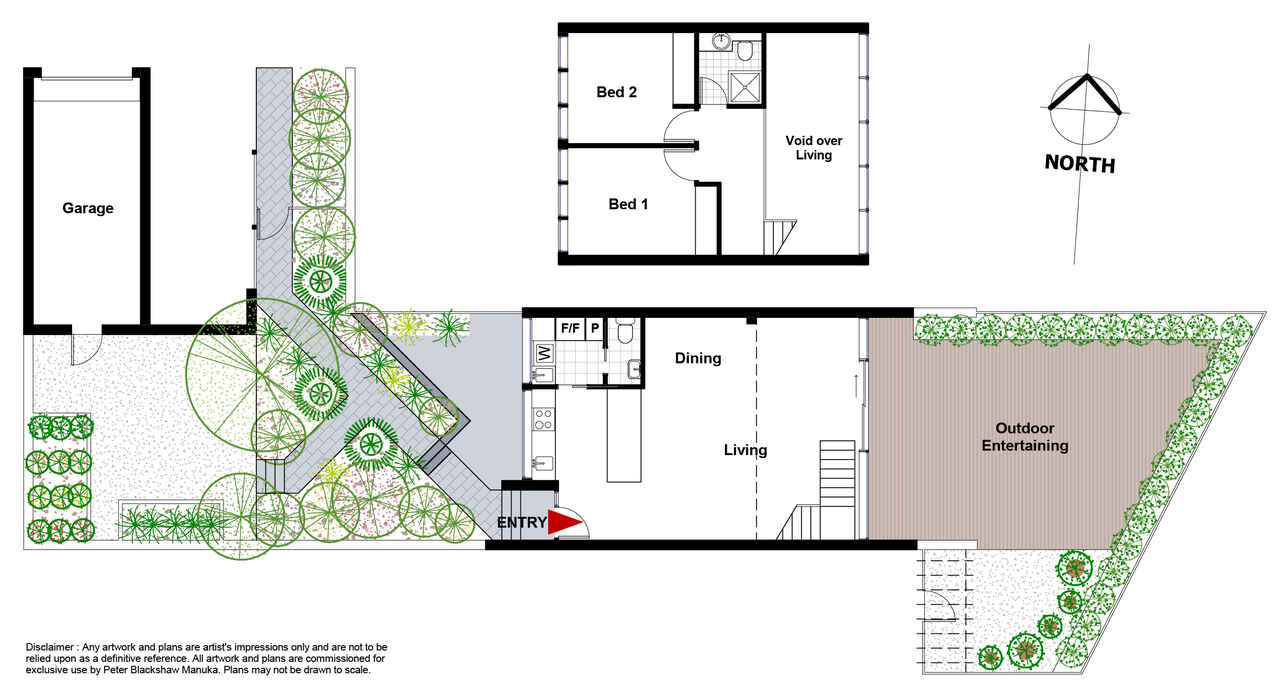“Willemsen” Designed Separate Title Townhouse
Sold
Location
Lot 48/45 Maclachlan Street
Holder ACT 2611
Details
2
1
1
EER: 4.5
House
Auction Thursday, 3 Mar 06:00 PM On-Site
Rates: | $2,030.58 annually |
Land area: | 211 sqm (approx) |
Building size: | 89 sqm (approx) |
Sympathetically redesigned throughout, this two bedroom townhouse is an ideal home for those who can appreciate the charm of a Canberra classic completed with a contemporary restoration. From the moment you enter this stylish separate title townhouse you’ll be stunned at the amount of light and privacy this home has to offer.
The sun filled living area boasts cathedral ceilings, feature Brushbox timber staircase, double glazed windows and breathtaking solid Brushbox timber floors, providing the perfect place to entertain your friends and family or alternatively sit back, relax and take in all that this home has to offer.
A true highlight of the home is the custom kitchen fit out. Meticulously designed with entertaining and easy living in mind its impressive list of inclusions feature soft close drawers, custom made joinery, stone benchtops, an integrated Miele refrigerator and freezer, combination of glass and stone splash back. Also conveniently located on the ground floor is the remodelled laundry and powder room.
Upstairs the two bedrooms are generous in size and both have custom made built in wardrobes, quality Duet blinds and new natural wool carpet.
The tranquil front courtyard features an array of established plants providing a picture-perfect screen for those lazy Sunday brunches. By night, the rear alfresco is the perfect setting to create an intimate and relaxed ambiance so you and your guests can admire the beauty of your home over a drink.
Located in the highly sought after Weston Creek area and just a stone’s throw from Cooleman Court, this home is one that you must inspect.
Additional Features;
Separate Title
Reverse cycle heating and cooling
Double glazing to all windows
Duet blinds throughout – top down/bottom up in bedrooms
Solid Brushbox timber flooring
Designer kitchen with; Stone benchtops, Polyurethane soft close doors and drawers, Glass and stone splashbacks, Integrated Miele fridge and freezer, Miele and Siemens appliances
LED lighting
Brand new wiring throughout
Freshly painted throughout
New 250 litre hot water system
Garage with built in storage
Two oversized courtyards
Hardwood Privacy screens and security gate
External awnings
Established gardens and large hardwood deck
Read MoreThe sun filled living area boasts cathedral ceilings, feature Brushbox timber staircase, double glazed windows and breathtaking solid Brushbox timber floors, providing the perfect place to entertain your friends and family or alternatively sit back, relax and take in all that this home has to offer.
A true highlight of the home is the custom kitchen fit out. Meticulously designed with entertaining and easy living in mind its impressive list of inclusions feature soft close drawers, custom made joinery, stone benchtops, an integrated Miele refrigerator and freezer, combination of glass and stone splash back. Also conveniently located on the ground floor is the remodelled laundry and powder room.
Upstairs the two bedrooms are generous in size and both have custom made built in wardrobes, quality Duet blinds and new natural wool carpet.
The tranquil front courtyard features an array of established plants providing a picture-perfect screen for those lazy Sunday brunches. By night, the rear alfresco is the perfect setting to create an intimate and relaxed ambiance so you and your guests can admire the beauty of your home over a drink.
Located in the highly sought after Weston Creek area and just a stone’s throw from Cooleman Court, this home is one that you must inspect.
Additional Features;
Separate Title
Reverse cycle heating and cooling
Double glazing to all windows
Duet blinds throughout – top down/bottom up in bedrooms
Solid Brushbox timber flooring
Designer kitchen with; Stone benchtops, Polyurethane soft close doors and drawers, Glass and stone splashbacks, Integrated Miele fridge and freezer, Miele and Siemens appliances
LED lighting
Brand new wiring throughout
Freshly painted throughout
New 250 litre hot water system
Garage with built in storage
Two oversized courtyards
Hardwood Privacy screens and security gate
External awnings
Established gardens and large hardwood deck
Inspect
Contact agent
Listing agents
Sympathetically redesigned throughout, this two bedroom townhouse is an ideal home for those who can appreciate the charm of a Canberra classic completed with a contemporary restoration. From the moment you enter this stylish separate title townhouse you’ll be stunned at the amount of light and privacy this home has to offer.
The sun filled living area boasts cathedral ceilings, feature Brushbox timber staircase, double glazed windows and breathtaking solid Brushbox timber floors, providing the perfect place to entertain your friends and family or alternatively sit back, relax and take in all that this home has to offer.
A true highlight of the home is the custom kitchen fit out. Meticulously designed with entertaining and easy living in mind its impressive list of inclusions feature soft close drawers, custom made joinery, stone benchtops, an integrated Miele refrigerator and freezer, combination of glass and stone splash back. Also conveniently located on the ground floor is the remodelled laundry and powder room.
Upstairs the two bedrooms are generous in size and both have custom made built in wardrobes, quality Duet blinds and new natural wool carpet.
The tranquil front courtyard features an array of established plants providing a picture-perfect screen for those lazy Sunday brunches. By night, the rear alfresco is the perfect setting to create an intimate and relaxed ambiance so you and your guests can admire the beauty of your home over a drink.
Located in the highly sought after Weston Creek area and just a stone’s throw from Cooleman Court, this home is one that you must inspect.
Additional Features;
Separate Title
Reverse cycle heating and cooling
Double glazing to all windows
Duet blinds throughout – top down/bottom up in bedrooms
Solid Brushbox timber flooring
Designer kitchen with; Stone benchtops, Polyurethane soft close doors and drawers, Glass and stone splashbacks, Integrated Miele fridge and freezer, Miele and Siemens appliances
LED lighting
Brand new wiring throughout
Freshly painted throughout
New 250 litre hot water system
Garage with built in storage
Two oversized courtyards
Hardwood Privacy screens and security gate
External awnings
Established gardens and large hardwood deck
Read MoreThe sun filled living area boasts cathedral ceilings, feature Brushbox timber staircase, double glazed windows and breathtaking solid Brushbox timber floors, providing the perfect place to entertain your friends and family or alternatively sit back, relax and take in all that this home has to offer.
A true highlight of the home is the custom kitchen fit out. Meticulously designed with entertaining and easy living in mind its impressive list of inclusions feature soft close drawers, custom made joinery, stone benchtops, an integrated Miele refrigerator and freezer, combination of glass and stone splash back. Also conveniently located on the ground floor is the remodelled laundry and powder room.
Upstairs the two bedrooms are generous in size and both have custom made built in wardrobes, quality Duet blinds and new natural wool carpet.
The tranquil front courtyard features an array of established plants providing a picture-perfect screen for those lazy Sunday brunches. By night, the rear alfresco is the perfect setting to create an intimate and relaxed ambiance so you and your guests can admire the beauty of your home over a drink.
Located in the highly sought after Weston Creek area and just a stone’s throw from Cooleman Court, this home is one that you must inspect.
Additional Features;
Separate Title
Reverse cycle heating and cooling
Double glazing to all windows
Duet blinds throughout – top down/bottom up in bedrooms
Solid Brushbox timber flooring
Designer kitchen with; Stone benchtops, Polyurethane soft close doors and drawers, Glass and stone splashbacks, Integrated Miele fridge and freezer, Miele and Siemens appliances
LED lighting
Brand new wiring throughout
Freshly painted throughout
New 250 litre hot water system
Garage with built in storage
Two oversized courtyards
Hardwood Privacy screens and security gate
External awnings
Established gardens and large hardwood deck
Location
Lot 48/45 Maclachlan Street
Holder ACT 2611
Details
2
1
1
EER: 4.5
House
Auction Thursday, 3 Mar 06:00 PM On-Site
Rates: | $2,030.58 annually |
Land area: | 211 sqm (approx) |
Building size: | 89 sqm (approx) |
Sympathetically redesigned throughout, this two bedroom townhouse is an ideal home for those who can appreciate the charm of a Canberra classic completed with a contemporary restoration. From the moment you enter this stylish separate title townhouse you’ll be stunned at the amount of light and privacy this home has to offer.
The sun filled living area boasts cathedral ceilings, feature Brushbox timber staircase, double glazed windows and breathtaking solid Brushbox timber floors, providing the perfect place to entertain your friends and family or alternatively sit back, relax and take in all that this home has to offer.
A true highlight of the home is the custom kitchen fit out. Meticulously designed with entertaining and easy living in mind its impressive list of inclusions feature soft close drawers, custom made joinery, stone benchtops, an integrated Miele refrigerator and freezer, combination of glass and stone splash back. Also conveniently located on the ground floor is the remodelled laundry and powder room.
Upstairs the two bedrooms are generous in size and both have custom made built in wardrobes, quality Duet blinds and new natural wool carpet.
The tranquil front courtyard features an array of established plants providing a picture-perfect screen for those lazy Sunday brunches. By night, the rear alfresco is the perfect setting to create an intimate and relaxed ambiance so you and your guests can admire the beauty of your home over a drink.
Located in the highly sought after Weston Creek area and just a stone’s throw from Cooleman Court, this home is one that you must inspect.
Additional Features;
Separate Title
Reverse cycle heating and cooling
Double glazing to all windows
Duet blinds throughout – top down/bottom up in bedrooms
Solid Brushbox timber flooring
Designer kitchen with; Stone benchtops, Polyurethane soft close doors and drawers, Glass and stone splashbacks, Integrated Miele fridge and freezer, Miele and Siemens appliances
LED lighting
Brand new wiring throughout
Freshly painted throughout
New 250 litre hot water system
Garage with built in storage
Two oversized courtyards
Hardwood Privacy screens and security gate
External awnings
Established gardens and large hardwood deck
Read MoreThe sun filled living area boasts cathedral ceilings, feature Brushbox timber staircase, double glazed windows and breathtaking solid Brushbox timber floors, providing the perfect place to entertain your friends and family or alternatively sit back, relax and take in all that this home has to offer.
A true highlight of the home is the custom kitchen fit out. Meticulously designed with entertaining and easy living in mind its impressive list of inclusions feature soft close drawers, custom made joinery, stone benchtops, an integrated Miele refrigerator and freezer, combination of glass and stone splash back. Also conveniently located on the ground floor is the remodelled laundry and powder room.
Upstairs the two bedrooms are generous in size and both have custom made built in wardrobes, quality Duet blinds and new natural wool carpet.
The tranquil front courtyard features an array of established plants providing a picture-perfect screen for those lazy Sunday brunches. By night, the rear alfresco is the perfect setting to create an intimate and relaxed ambiance so you and your guests can admire the beauty of your home over a drink.
Located in the highly sought after Weston Creek area and just a stone’s throw from Cooleman Court, this home is one that you must inspect.
Additional Features;
Separate Title
Reverse cycle heating and cooling
Double glazing to all windows
Duet blinds throughout – top down/bottom up in bedrooms
Solid Brushbox timber flooring
Designer kitchen with; Stone benchtops, Polyurethane soft close doors and drawers, Glass and stone splashbacks, Integrated Miele fridge and freezer, Miele and Siemens appliances
LED lighting
Brand new wiring throughout
Freshly painted throughout
New 250 litre hot water system
Garage with built in storage
Two oversized courtyards
Hardwood Privacy screens and security gate
External awnings
Established gardens and large hardwood deck
Inspect
Contact agent


