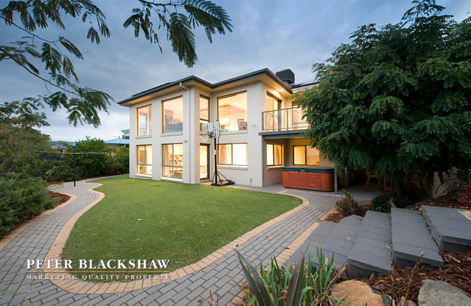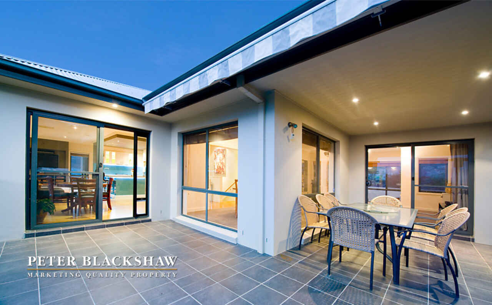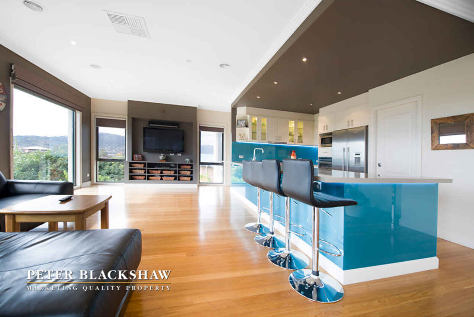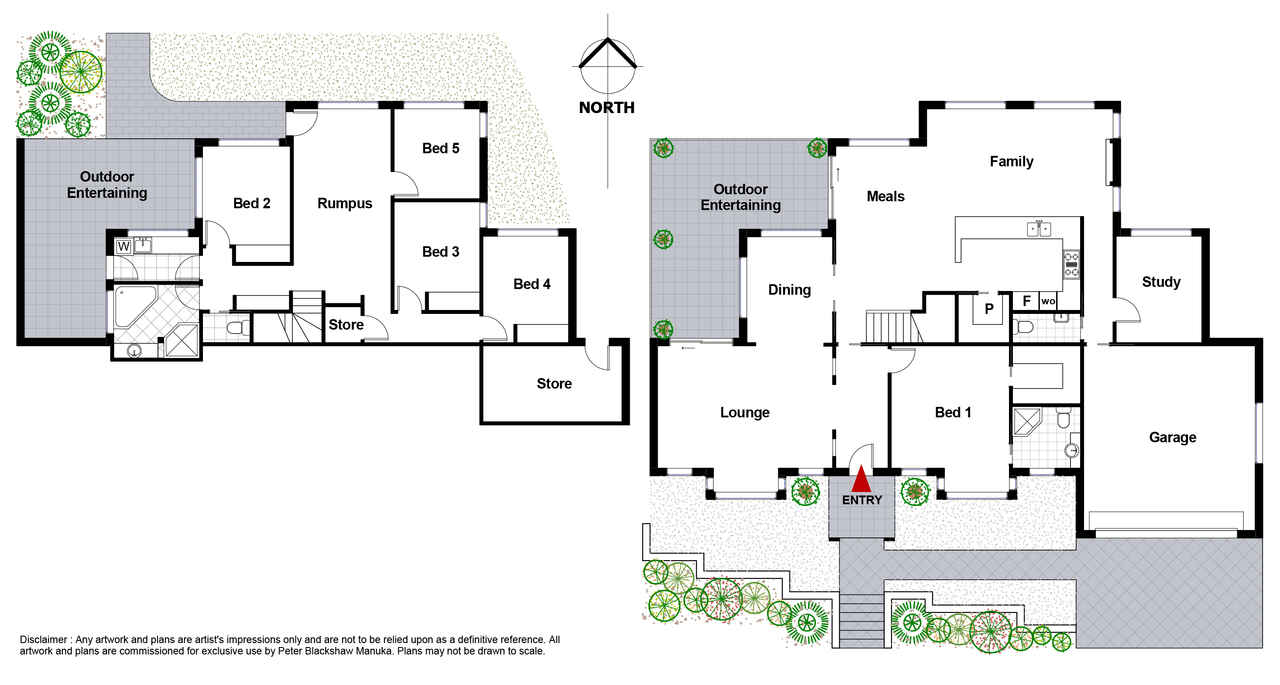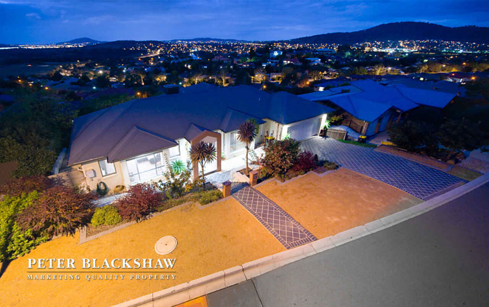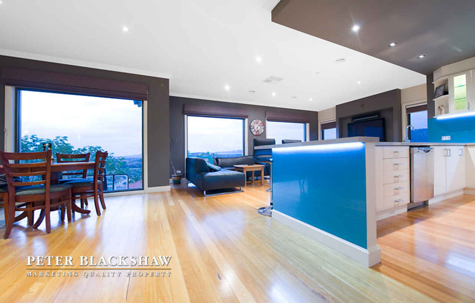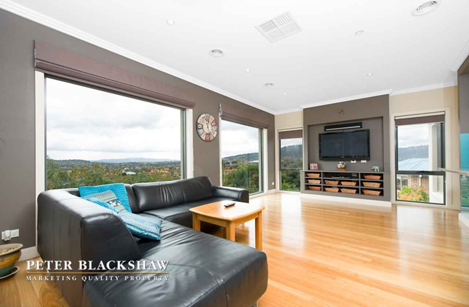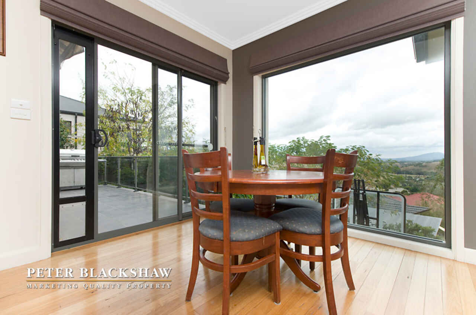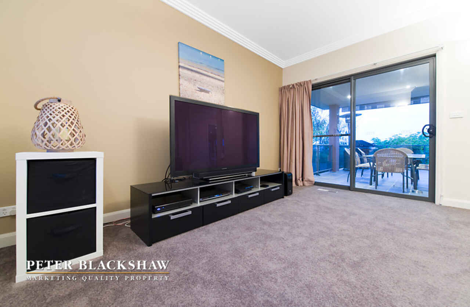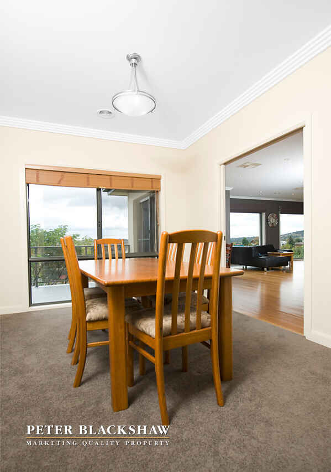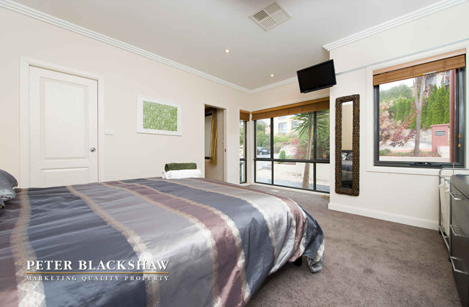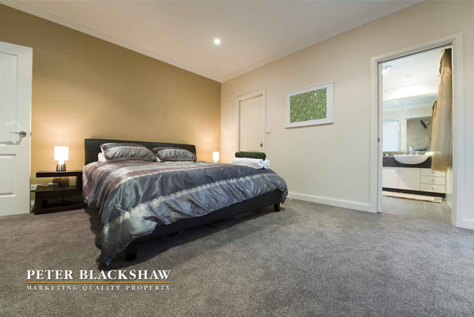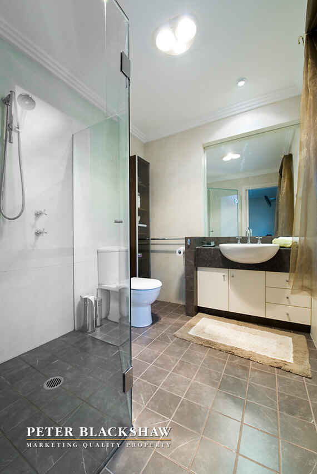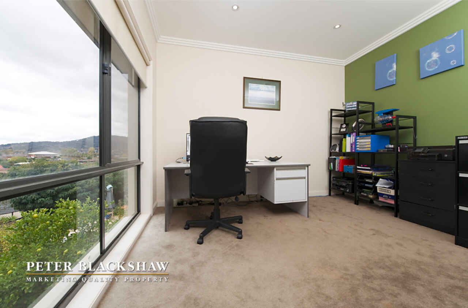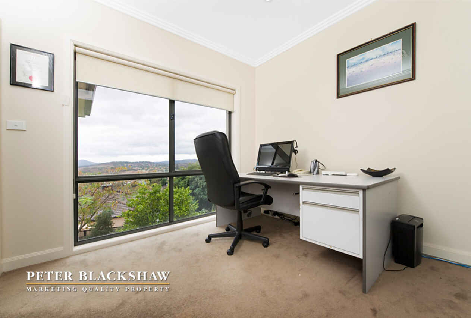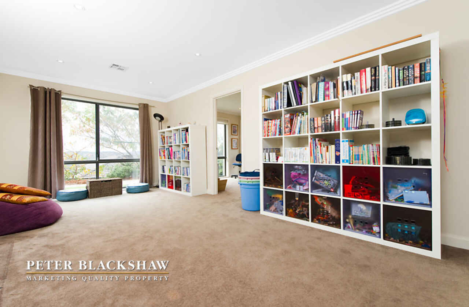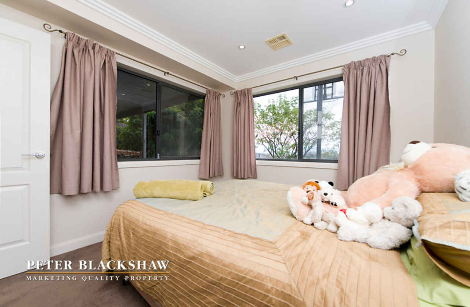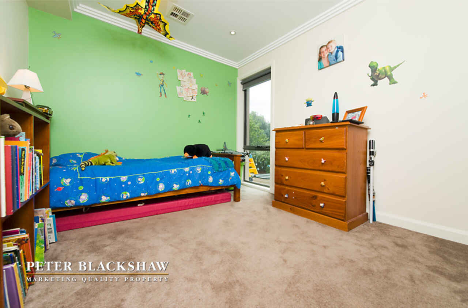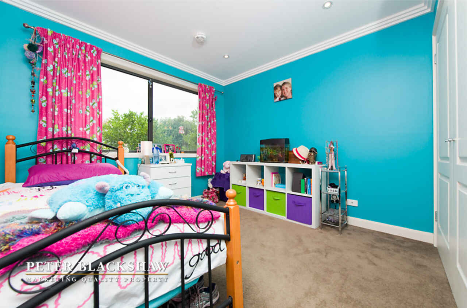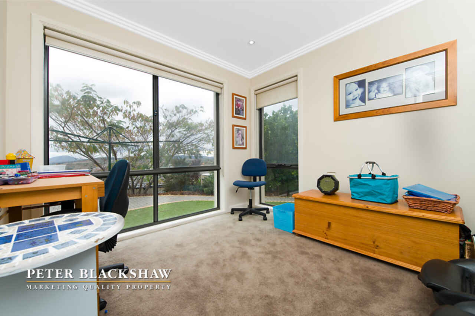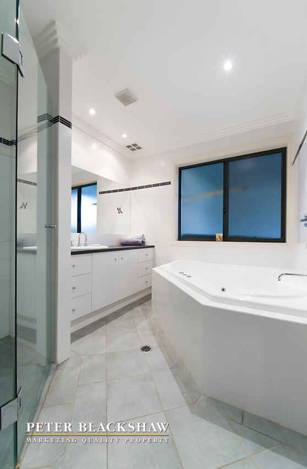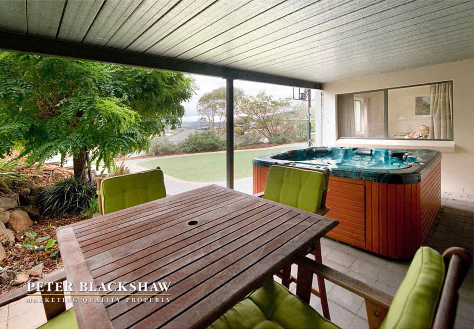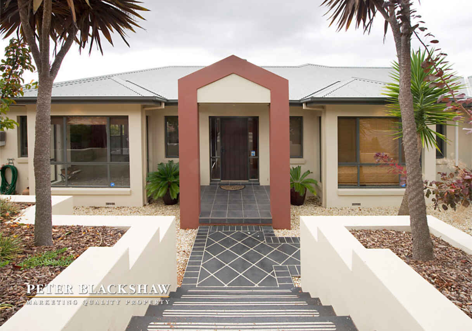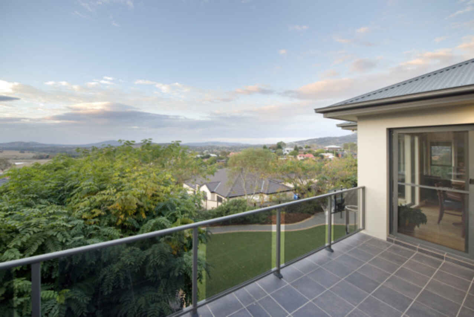Position, Proportions and Perfection
Sold
Location
Lot 5/10 Van Praag Place
Gordon ACT 2906
Details
5
2
2
EER: 3
House
Auction Saturday, 23 May 10:00 AM On-Site
Land area: | 745 sqm (approx) |
Building size: | 274.67 sqm (approx) |
Positioned in a private, elevated position with panoramic 180 degree views across the Murrumbidgee River corridor, this modern executive residence was built to the highest of standards and offers a thoughtfully designed home and a low maintenance family lifestyle.
Spread across two levels to include a variety of formal and casual living spaces, the versatile floor plan features segregated accommodation and excellent alfresco entertaining options. The spacious light filled living areas flow onto a generous entertaining terrace commanding an elevated outlook of one of the most pristine views available in Canberra. A central family/meals area that receives beautiful northern light leads to the well-appointed gas kitchen with walk-in pantry. A second covered entertaining area overlooking the landscaped backyard is located on the lower level and can be accessed via the rumpus room and laundry.
The 275m2 floor plan offers 5 bedrooms in total plus an additional study. The master bedroom has been segregated on the upper level for added privacy and ease of access and is complimented by an ensuite bathroom and walk-in robe. The remaining bedrooms are located on the lower floor with 3 offering built-in robes and complimented by the main bathroom with corner spa.
Fitted with quality inclusions throughout, the residence offers ducted heating, ducted vacuum, data and TV cabling in all bedrooms & study, polished timber floor boards, frameless shower screens, custom made vanities and high quality tiling to all wet areas.
The 745m2 parcel of land has been tastefully landscaped and is ideally located within easy reach of Lanyon Marketplace, Gordon District Playing Fields and a variety of schools yet still offering a lovely peaceful setting.
5 bedroom plus study family home with multiple formal/informal living areas
Private, elevated position with panoramic 180 degree views across the Murrumbidgee River corridor
745m2 landscaped parcel of land with north-facing entertaining areas
274.67m2 of total living plus 39.31m2 of garaging
Formal lounge and dining
Open plan casual family/meals room
Gas kitchen with walk-in pantry
Rumpus room
Master suite with walk-in robe and ensuite bathroom
Remaining 4 bedrooms segregated on the lower level - Bedrooms 2,3,4 with built-in robes
Main bathroom with corner spa plus additional powder room
Separate study
Ducted heating
Ducted vacuum
Data and TV cabling in all bedrooms and study
Polished timber floor boards
Frameless shower screens
Custom made vanities
Double lock up garage
Workshop
Close proximity to:
Lanyon Marketplace
Gordon District Playing Fields
Murrumbidgee River corridor
Tuggeranong Hyperdome
Rates: $1,680 pa (approx)
Land Tax: $2,490 pa (approx)
Read MoreSpread across two levels to include a variety of formal and casual living spaces, the versatile floor plan features segregated accommodation and excellent alfresco entertaining options. The spacious light filled living areas flow onto a generous entertaining terrace commanding an elevated outlook of one of the most pristine views available in Canberra. A central family/meals area that receives beautiful northern light leads to the well-appointed gas kitchen with walk-in pantry. A second covered entertaining area overlooking the landscaped backyard is located on the lower level and can be accessed via the rumpus room and laundry.
The 275m2 floor plan offers 5 bedrooms in total plus an additional study. The master bedroom has been segregated on the upper level for added privacy and ease of access and is complimented by an ensuite bathroom and walk-in robe. The remaining bedrooms are located on the lower floor with 3 offering built-in robes and complimented by the main bathroom with corner spa.
Fitted with quality inclusions throughout, the residence offers ducted heating, ducted vacuum, data and TV cabling in all bedrooms & study, polished timber floor boards, frameless shower screens, custom made vanities and high quality tiling to all wet areas.
The 745m2 parcel of land has been tastefully landscaped and is ideally located within easy reach of Lanyon Marketplace, Gordon District Playing Fields and a variety of schools yet still offering a lovely peaceful setting.
5 bedroom plus study family home with multiple formal/informal living areas
Private, elevated position with panoramic 180 degree views across the Murrumbidgee River corridor
745m2 landscaped parcel of land with north-facing entertaining areas
274.67m2 of total living plus 39.31m2 of garaging
Formal lounge and dining
Open plan casual family/meals room
Gas kitchen with walk-in pantry
Rumpus room
Master suite with walk-in robe and ensuite bathroom
Remaining 4 bedrooms segregated on the lower level - Bedrooms 2,3,4 with built-in robes
Main bathroom with corner spa plus additional powder room
Separate study
Ducted heating
Ducted vacuum
Data and TV cabling in all bedrooms and study
Polished timber floor boards
Frameless shower screens
Custom made vanities
Double lock up garage
Workshop
Close proximity to:
Lanyon Marketplace
Gordon District Playing Fields
Murrumbidgee River corridor
Tuggeranong Hyperdome
Rates: $1,680 pa (approx)
Land Tax: $2,490 pa (approx)
Inspect
Contact agent
Listing agents
Positioned in a private, elevated position with panoramic 180 degree views across the Murrumbidgee River corridor, this modern executive residence was built to the highest of standards and offers a thoughtfully designed home and a low maintenance family lifestyle.
Spread across two levels to include a variety of formal and casual living spaces, the versatile floor plan features segregated accommodation and excellent alfresco entertaining options. The spacious light filled living areas flow onto a generous entertaining terrace commanding an elevated outlook of one of the most pristine views available in Canberra. A central family/meals area that receives beautiful northern light leads to the well-appointed gas kitchen with walk-in pantry. A second covered entertaining area overlooking the landscaped backyard is located on the lower level and can be accessed via the rumpus room and laundry.
The 275m2 floor plan offers 5 bedrooms in total plus an additional study. The master bedroom has been segregated on the upper level for added privacy and ease of access and is complimented by an ensuite bathroom and walk-in robe. The remaining bedrooms are located on the lower floor with 3 offering built-in robes and complimented by the main bathroom with corner spa.
Fitted with quality inclusions throughout, the residence offers ducted heating, ducted vacuum, data and TV cabling in all bedrooms & study, polished timber floor boards, frameless shower screens, custom made vanities and high quality tiling to all wet areas.
The 745m2 parcel of land has been tastefully landscaped and is ideally located within easy reach of Lanyon Marketplace, Gordon District Playing Fields and a variety of schools yet still offering a lovely peaceful setting.
5 bedroom plus study family home with multiple formal/informal living areas
Private, elevated position with panoramic 180 degree views across the Murrumbidgee River corridor
745m2 landscaped parcel of land with north-facing entertaining areas
274.67m2 of total living plus 39.31m2 of garaging
Formal lounge and dining
Open plan casual family/meals room
Gas kitchen with walk-in pantry
Rumpus room
Master suite with walk-in robe and ensuite bathroom
Remaining 4 bedrooms segregated on the lower level - Bedrooms 2,3,4 with built-in robes
Main bathroom with corner spa plus additional powder room
Separate study
Ducted heating
Ducted vacuum
Data and TV cabling in all bedrooms and study
Polished timber floor boards
Frameless shower screens
Custom made vanities
Double lock up garage
Workshop
Close proximity to:
Lanyon Marketplace
Gordon District Playing Fields
Murrumbidgee River corridor
Tuggeranong Hyperdome
Rates: $1,680 pa (approx)
Land Tax: $2,490 pa (approx)
Read MoreSpread across two levels to include a variety of formal and casual living spaces, the versatile floor plan features segregated accommodation and excellent alfresco entertaining options. The spacious light filled living areas flow onto a generous entertaining terrace commanding an elevated outlook of one of the most pristine views available in Canberra. A central family/meals area that receives beautiful northern light leads to the well-appointed gas kitchen with walk-in pantry. A second covered entertaining area overlooking the landscaped backyard is located on the lower level and can be accessed via the rumpus room and laundry.
The 275m2 floor plan offers 5 bedrooms in total plus an additional study. The master bedroom has been segregated on the upper level for added privacy and ease of access and is complimented by an ensuite bathroom and walk-in robe. The remaining bedrooms are located on the lower floor with 3 offering built-in robes and complimented by the main bathroom with corner spa.
Fitted with quality inclusions throughout, the residence offers ducted heating, ducted vacuum, data and TV cabling in all bedrooms & study, polished timber floor boards, frameless shower screens, custom made vanities and high quality tiling to all wet areas.
The 745m2 parcel of land has been tastefully landscaped and is ideally located within easy reach of Lanyon Marketplace, Gordon District Playing Fields and a variety of schools yet still offering a lovely peaceful setting.
5 bedroom plus study family home with multiple formal/informal living areas
Private, elevated position with panoramic 180 degree views across the Murrumbidgee River corridor
745m2 landscaped parcel of land with north-facing entertaining areas
274.67m2 of total living plus 39.31m2 of garaging
Formal lounge and dining
Open plan casual family/meals room
Gas kitchen with walk-in pantry
Rumpus room
Master suite with walk-in robe and ensuite bathroom
Remaining 4 bedrooms segregated on the lower level - Bedrooms 2,3,4 with built-in robes
Main bathroom with corner spa plus additional powder room
Separate study
Ducted heating
Ducted vacuum
Data and TV cabling in all bedrooms and study
Polished timber floor boards
Frameless shower screens
Custom made vanities
Double lock up garage
Workshop
Close proximity to:
Lanyon Marketplace
Gordon District Playing Fields
Murrumbidgee River corridor
Tuggeranong Hyperdome
Rates: $1,680 pa (approx)
Land Tax: $2,490 pa (approx)
Location
Lot 5/10 Van Praag Place
Gordon ACT 2906
Details
5
2
2
EER: 3
House
Auction Saturday, 23 May 10:00 AM On-Site
Land area: | 745 sqm (approx) |
Building size: | 274.67 sqm (approx) |
Positioned in a private, elevated position with panoramic 180 degree views across the Murrumbidgee River corridor, this modern executive residence was built to the highest of standards and offers a thoughtfully designed home and a low maintenance family lifestyle.
Spread across two levels to include a variety of formal and casual living spaces, the versatile floor plan features segregated accommodation and excellent alfresco entertaining options. The spacious light filled living areas flow onto a generous entertaining terrace commanding an elevated outlook of one of the most pristine views available in Canberra. A central family/meals area that receives beautiful northern light leads to the well-appointed gas kitchen with walk-in pantry. A second covered entertaining area overlooking the landscaped backyard is located on the lower level and can be accessed via the rumpus room and laundry.
The 275m2 floor plan offers 5 bedrooms in total plus an additional study. The master bedroom has been segregated on the upper level for added privacy and ease of access and is complimented by an ensuite bathroom and walk-in robe. The remaining bedrooms are located on the lower floor with 3 offering built-in robes and complimented by the main bathroom with corner spa.
Fitted with quality inclusions throughout, the residence offers ducted heating, ducted vacuum, data and TV cabling in all bedrooms & study, polished timber floor boards, frameless shower screens, custom made vanities and high quality tiling to all wet areas.
The 745m2 parcel of land has been tastefully landscaped and is ideally located within easy reach of Lanyon Marketplace, Gordon District Playing Fields and a variety of schools yet still offering a lovely peaceful setting.
5 bedroom plus study family home with multiple formal/informal living areas
Private, elevated position with panoramic 180 degree views across the Murrumbidgee River corridor
745m2 landscaped parcel of land with north-facing entertaining areas
274.67m2 of total living plus 39.31m2 of garaging
Formal lounge and dining
Open plan casual family/meals room
Gas kitchen with walk-in pantry
Rumpus room
Master suite with walk-in robe and ensuite bathroom
Remaining 4 bedrooms segregated on the lower level - Bedrooms 2,3,4 with built-in robes
Main bathroom with corner spa plus additional powder room
Separate study
Ducted heating
Ducted vacuum
Data and TV cabling in all bedrooms and study
Polished timber floor boards
Frameless shower screens
Custom made vanities
Double lock up garage
Workshop
Close proximity to:
Lanyon Marketplace
Gordon District Playing Fields
Murrumbidgee River corridor
Tuggeranong Hyperdome
Rates: $1,680 pa (approx)
Land Tax: $2,490 pa (approx)
Read MoreSpread across two levels to include a variety of formal and casual living spaces, the versatile floor plan features segregated accommodation and excellent alfresco entertaining options. The spacious light filled living areas flow onto a generous entertaining terrace commanding an elevated outlook of one of the most pristine views available in Canberra. A central family/meals area that receives beautiful northern light leads to the well-appointed gas kitchen with walk-in pantry. A second covered entertaining area overlooking the landscaped backyard is located on the lower level and can be accessed via the rumpus room and laundry.
The 275m2 floor plan offers 5 bedrooms in total plus an additional study. The master bedroom has been segregated on the upper level for added privacy and ease of access and is complimented by an ensuite bathroom and walk-in robe. The remaining bedrooms are located on the lower floor with 3 offering built-in robes and complimented by the main bathroom with corner spa.
Fitted with quality inclusions throughout, the residence offers ducted heating, ducted vacuum, data and TV cabling in all bedrooms & study, polished timber floor boards, frameless shower screens, custom made vanities and high quality tiling to all wet areas.
The 745m2 parcel of land has been tastefully landscaped and is ideally located within easy reach of Lanyon Marketplace, Gordon District Playing Fields and a variety of schools yet still offering a lovely peaceful setting.
5 bedroom plus study family home with multiple formal/informal living areas
Private, elevated position with panoramic 180 degree views across the Murrumbidgee River corridor
745m2 landscaped parcel of land with north-facing entertaining areas
274.67m2 of total living plus 39.31m2 of garaging
Formal lounge and dining
Open plan casual family/meals room
Gas kitchen with walk-in pantry
Rumpus room
Master suite with walk-in robe and ensuite bathroom
Remaining 4 bedrooms segregated on the lower level - Bedrooms 2,3,4 with built-in robes
Main bathroom with corner spa plus additional powder room
Separate study
Ducted heating
Ducted vacuum
Data and TV cabling in all bedrooms and study
Polished timber floor boards
Frameless shower screens
Custom made vanities
Double lock up garage
Workshop
Close proximity to:
Lanyon Marketplace
Gordon District Playing Fields
Murrumbidgee River corridor
Tuggeranong Hyperdome
Rates: $1,680 pa (approx)
Land Tax: $2,490 pa (approx)
Inspect
Contact agent


