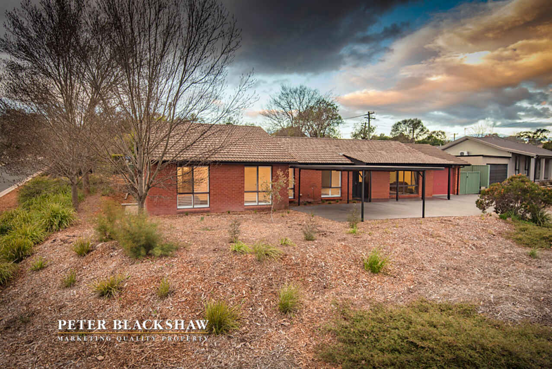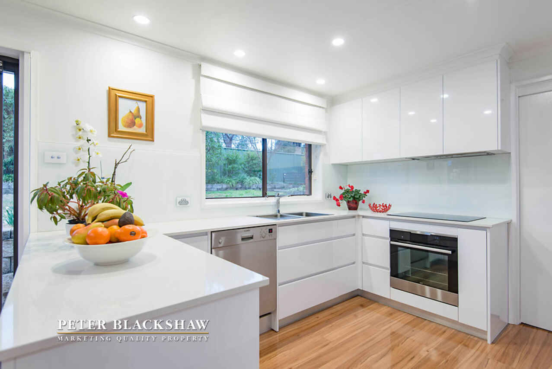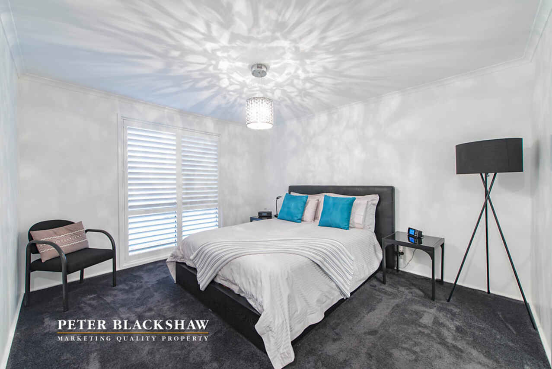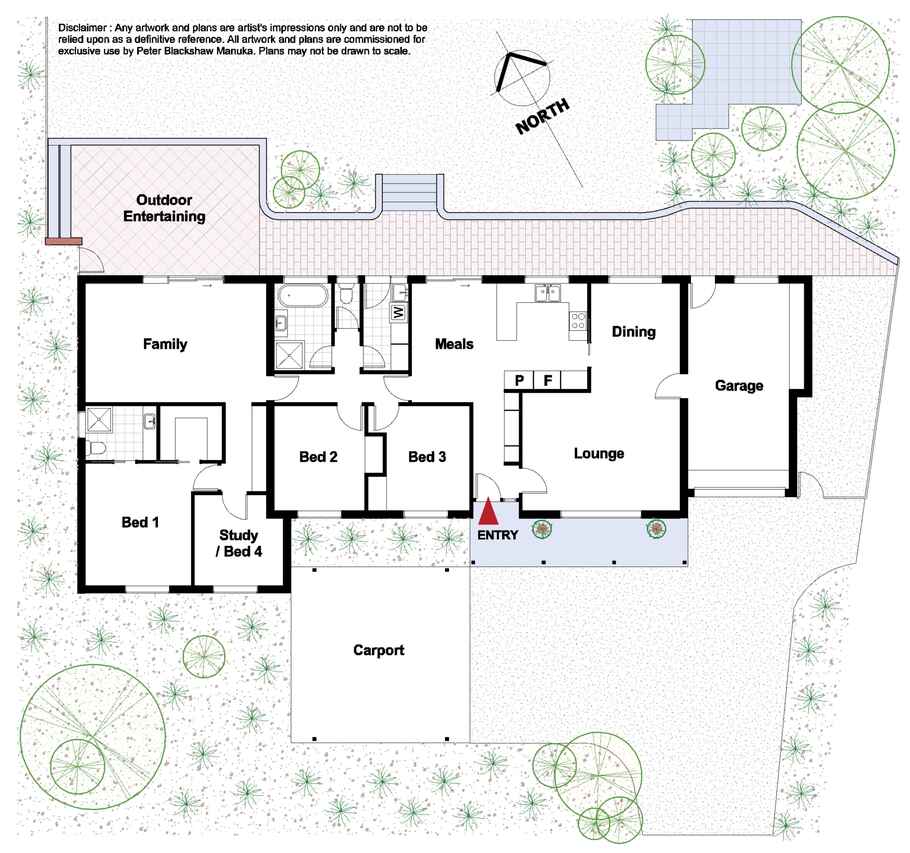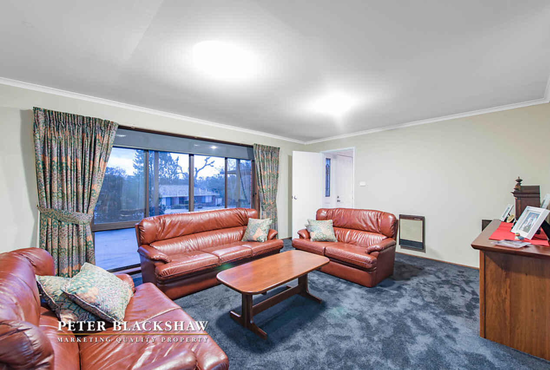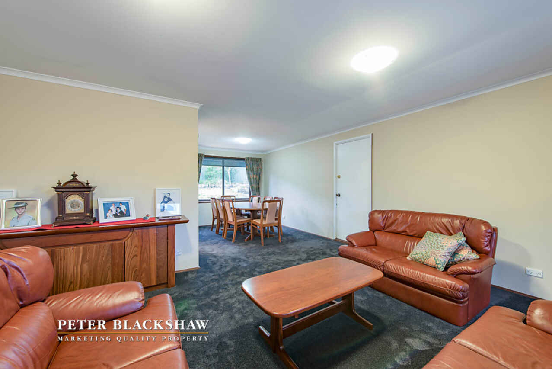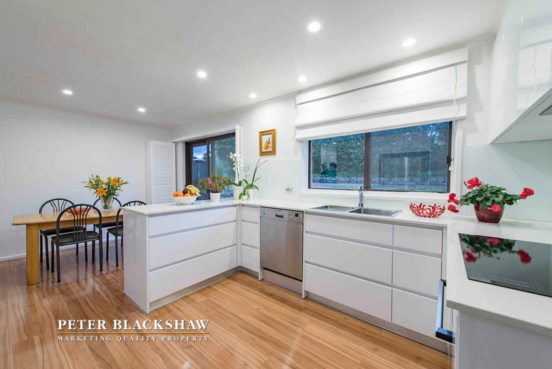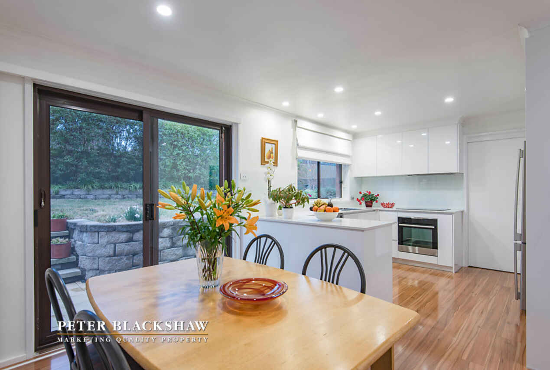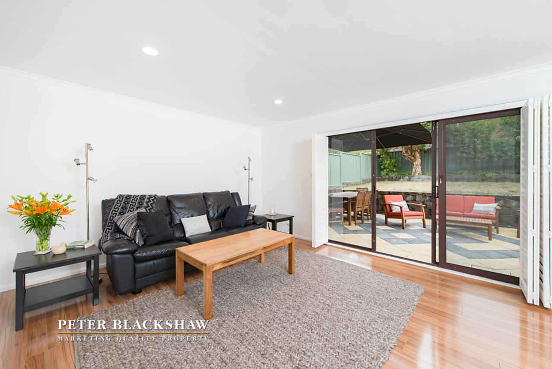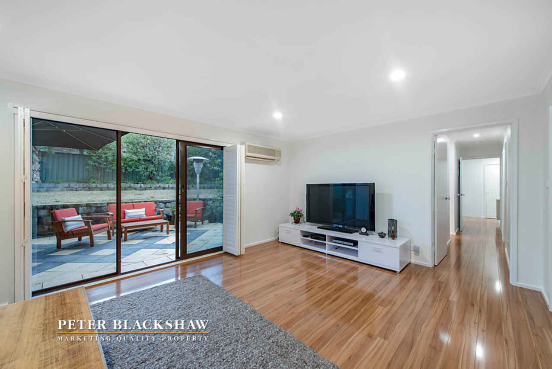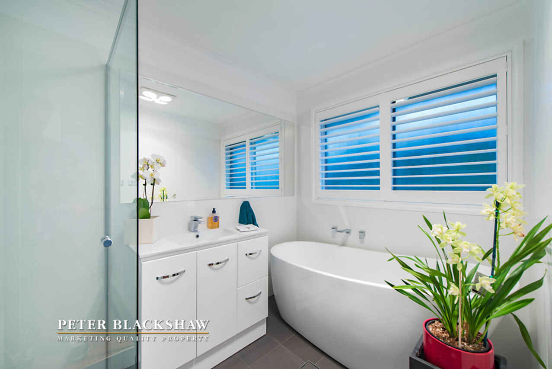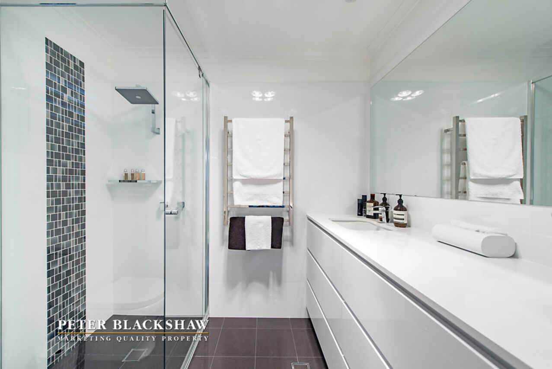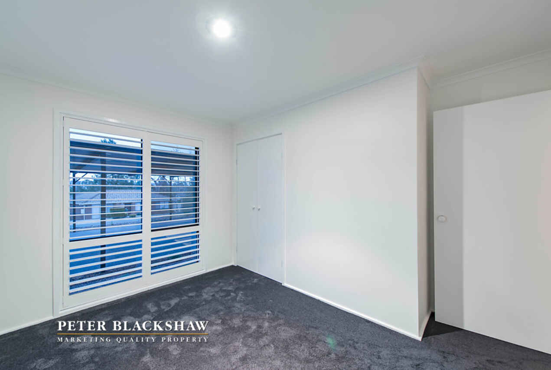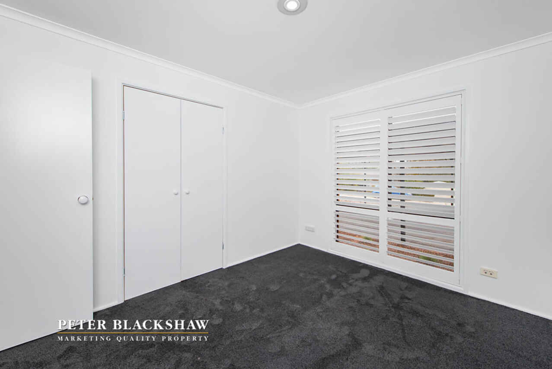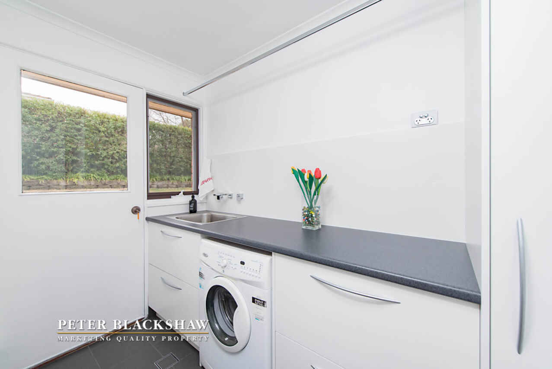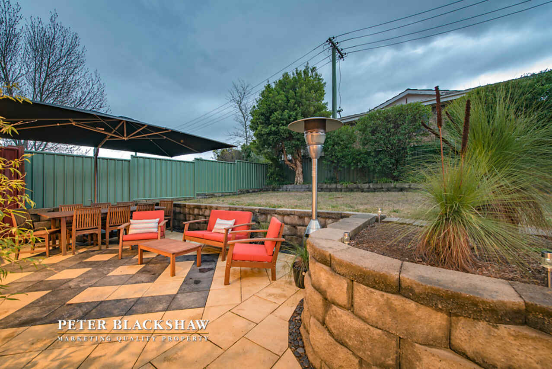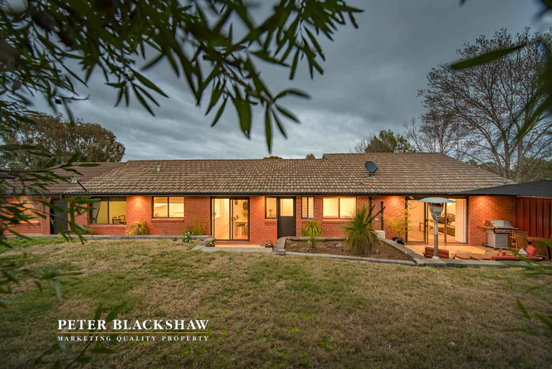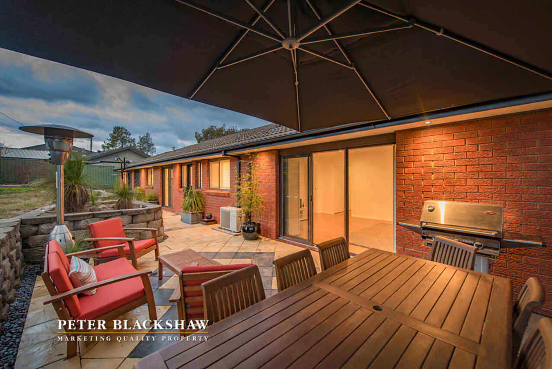The complete package
Sold
Location
Lot 5/12 Kingsbury Street
Gowrie ACT 2904
Details
4
2
3
EER: 3
House
Auction Saturday, 20 Aug 01:00 PM On-Site
Land area: | 930 sqm (approx) |
Building size: | 177.35 sqm (approx) |
Superbly renovated and presented four bedroom family home nestled in a quiet loop street with excellent proximity to schools and shops. Central modern kitchen features stone benches and an abundance of soft close drawers, complimented by quality appliances including induction cooking. Bright and spacious combined lounge and dining rooms, separate meals and additional segregated family/rumpus which flows directly out to the alfresco entertaining area. Bedroom accommodation comprises of 4 bedrooms, the master boasting its own walk in robe and ensuite; the additional rooms serviced by the main bathroom with separate WC. Completing the 177m2 single level floor plan is a built in separate laundry with excellent bench and storage space. Generous 930m2 parcel of land with well-established low maintenance gardens, excellent privacy, Colorbond fencing and beautiful paved entertaining area ideal for alfresco dining. Other notable features include oversized single garage with internal access, separate double carport, new carpets and timber flooring, freshly painted throughout plus plantation shutters fitted to most windows. Situated in one of Gowrie’s most popular locations, #12 Kingsbury Street is a must to inspect.
Fully renovated four bedroom family home
Spacious single level floor plan offering 177m2 of living
Combined lounge/dining, meals & family/rumpus
Beautiful near new kitchen with excellent storage, stone benches & quality appliances
New bathroom and ensuite with full height tiling
New carpets and timber floors
Freshly painted throughout
Plantation shutters
Reverse cycle split system
28m2 oversized single garage with internal access
Additional double carport plus excellent off street parking
Paved alfresco entertaining area
Fully secure rear yard with Colorbond fencing
Easy care, mature landscaped gardens
Quiet, family friendly location
Close proximity to:
Gowrie Shops
Holy Family Parish Primary School
Gowrie Primary, Preschool and Childcare
Fadden Pines
Erindale Shopping Centre
Read MoreFully renovated four bedroom family home
Spacious single level floor plan offering 177m2 of living
Combined lounge/dining, meals & family/rumpus
Beautiful near new kitchen with excellent storage, stone benches & quality appliances
New bathroom and ensuite with full height tiling
New carpets and timber floors
Freshly painted throughout
Plantation shutters
Reverse cycle split system
28m2 oversized single garage with internal access
Additional double carport plus excellent off street parking
Paved alfresco entertaining area
Fully secure rear yard with Colorbond fencing
Easy care, mature landscaped gardens
Quiet, family friendly location
Close proximity to:
Gowrie Shops
Holy Family Parish Primary School
Gowrie Primary, Preschool and Childcare
Fadden Pines
Erindale Shopping Centre
Inspect
Contact agent
Listing agents
Superbly renovated and presented four bedroom family home nestled in a quiet loop street with excellent proximity to schools and shops. Central modern kitchen features stone benches and an abundance of soft close drawers, complimented by quality appliances including induction cooking. Bright and spacious combined lounge and dining rooms, separate meals and additional segregated family/rumpus which flows directly out to the alfresco entertaining area. Bedroom accommodation comprises of 4 bedrooms, the master boasting its own walk in robe and ensuite; the additional rooms serviced by the main bathroom with separate WC. Completing the 177m2 single level floor plan is a built in separate laundry with excellent bench and storage space. Generous 930m2 parcel of land with well-established low maintenance gardens, excellent privacy, Colorbond fencing and beautiful paved entertaining area ideal for alfresco dining. Other notable features include oversized single garage with internal access, separate double carport, new carpets and timber flooring, freshly painted throughout plus plantation shutters fitted to most windows. Situated in one of Gowrie’s most popular locations, #12 Kingsbury Street is a must to inspect.
Fully renovated four bedroom family home
Spacious single level floor plan offering 177m2 of living
Combined lounge/dining, meals & family/rumpus
Beautiful near new kitchen with excellent storage, stone benches & quality appliances
New bathroom and ensuite with full height tiling
New carpets and timber floors
Freshly painted throughout
Plantation shutters
Reverse cycle split system
28m2 oversized single garage with internal access
Additional double carport plus excellent off street parking
Paved alfresco entertaining area
Fully secure rear yard with Colorbond fencing
Easy care, mature landscaped gardens
Quiet, family friendly location
Close proximity to:
Gowrie Shops
Holy Family Parish Primary School
Gowrie Primary, Preschool and Childcare
Fadden Pines
Erindale Shopping Centre
Read MoreFully renovated four bedroom family home
Spacious single level floor plan offering 177m2 of living
Combined lounge/dining, meals & family/rumpus
Beautiful near new kitchen with excellent storage, stone benches & quality appliances
New bathroom and ensuite with full height tiling
New carpets and timber floors
Freshly painted throughout
Plantation shutters
Reverse cycle split system
28m2 oversized single garage with internal access
Additional double carport plus excellent off street parking
Paved alfresco entertaining area
Fully secure rear yard with Colorbond fencing
Easy care, mature landscaped gardens
Quiet, family friendly location
Close proximity to:
Gowrie Shops
Holy Family Parish Primary School
Gowrie Primary, Preschool and Childcare
Fadden Pines
Erindale Shopping Centre
Location
Lot 5/12 Kingsbury Street
Gowrie ACT 2904
Details
4
2
3
EER: 3
House
Auction Saturday, 20 Aug 01:00 PM On-Site
Land area: | 930 sqm (approx) |
Building size: | 177.35 sqm (approx) |
Superbly renovated and presented four bedroom family home nestled in a quiet loop street with excellent proximity to schools and shops. Central modern kitchen features stone benches and an abundance of soft close drawers, complimented by quality appliances including induction cooking. Bright and spacious combined lounge and dining rooms, separate meals and additional segregated family/rumpus which flows directly out to the alfresco entertaining area. Bedroom accommodation comprises of 4 bedrooms, the master boasting its own walk in robe and ensuite; the additional rooms serviced by the main bathroom with separate WC. Completing the 177m2 single level floor plan is a built in separate laundry with excellent bench and storage space. Generous 930m2 parcel of land with well-established low maintenance gardens, excellent privacy, Colorbond fencing and beautiful paved entertaining area ideal for alfresco dining. Other notable features include oversized single garage with internal access, separate double carport, new carpets and timber flooring, freshly painted throughout plus plantation shutters fitted to most windows. Situated in one of Gowrie’s most popular locations, #12 Kingsbury Street is a must to inspect.
Fully renovated four bedroom family home
Spacious single level floor plan offering 177m2 of living
Combined lounge/dining, meals & family/rumpus
Beautiful near new kitchen with excellent storage, stone benches & quality appliances
New bathroom and ensuite with full height tiling
New carpets and timber floors
Freshly painted throughout
Plantation shutters
Reverse cycle split system
28m2 oversized single garage with internal access
Additional double carport plus excellent off street parking
Paved alfresco entertaining area
Fully secure rear yard with Colorbond fencing
Easy care, mature landscaped gardens
Quiet, family friendly location
Close proximity to:
Gowrie Shops
Holy Family Parish Primary School
Gowrie Primary, Preschool and Childcare
Fadden Pines
Erindale Shopping Centre
Read MoreFully renovated four bedroom family home
Spacious single level floor plan offering 177m2 of living
Combined lounge/dining, meals & family/rumpus
Beautiful near new kitchen with excellent storage, stone benches & quality appliances
New bathroom and ensuite with full height tiling
New carpets and timber floors
Freshly painted throughout
Plantation shutters
Reverse cycle split system
28m2 oversized single garage with internal access
Additional double carport plus excellent off street parking
Paved alfresco entertaining area
Fully secure rear yard with Colorbond fencing
Easy care, mature landscaped gardens
Quiet, family friendly location
Close proximity to:
Gowrie Shops
Holy Family Parish Primary School
Gowrie Primary, Preschool and Childcare
Fadden Pines
Erindale Shopping Centre
Inspect
Contact agent


