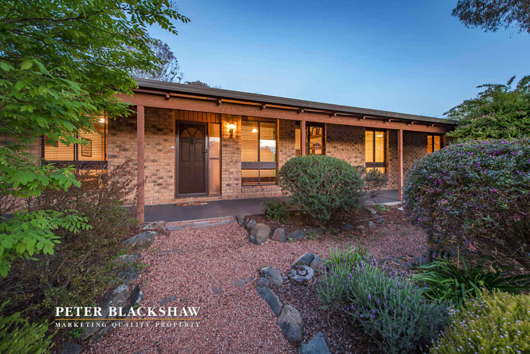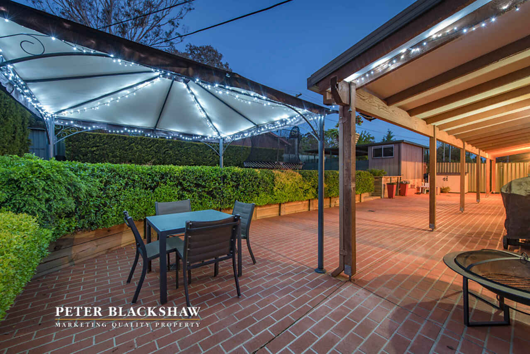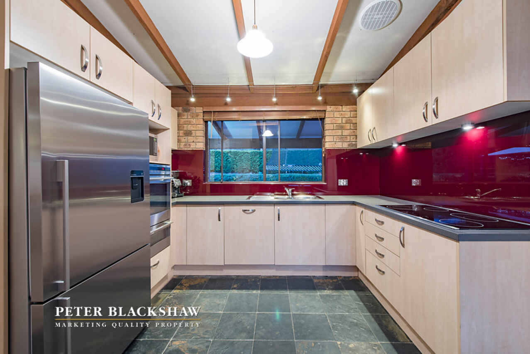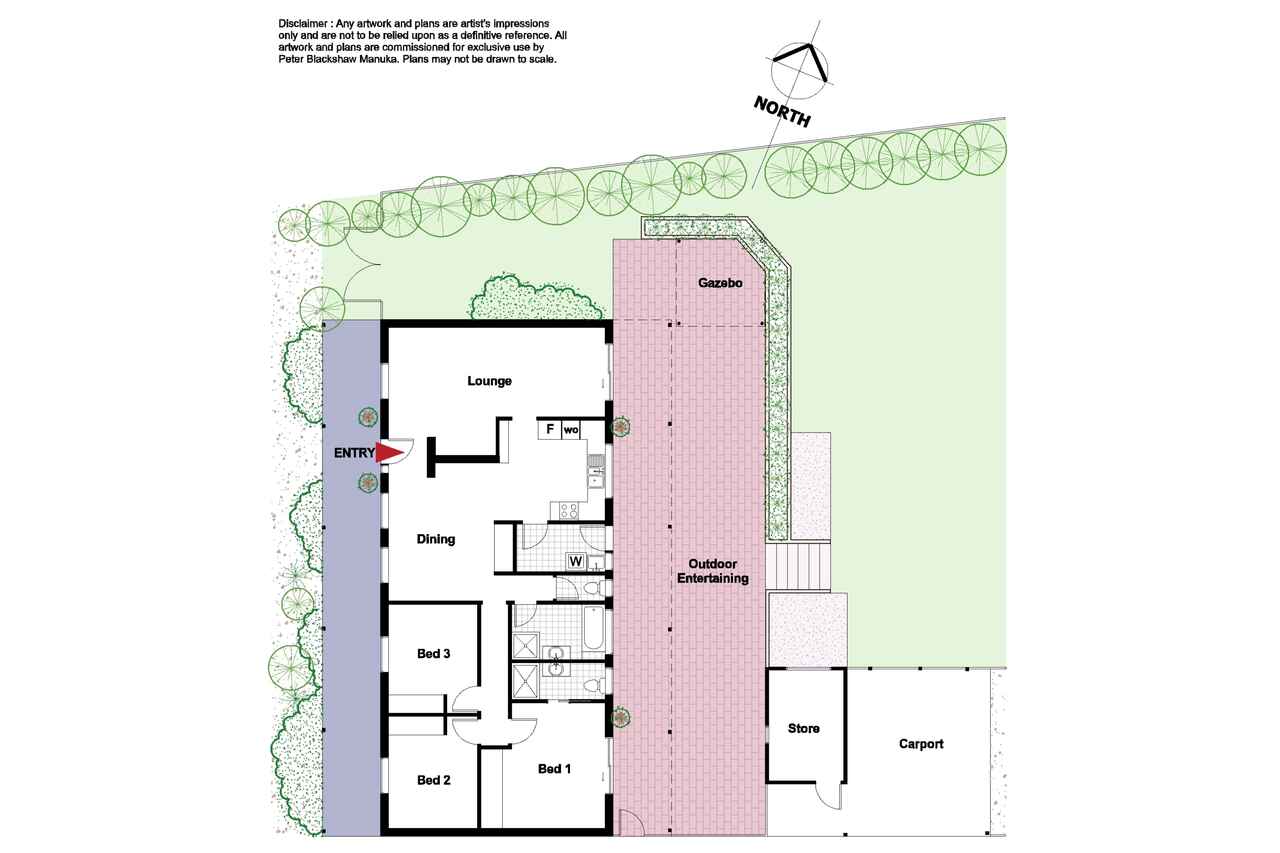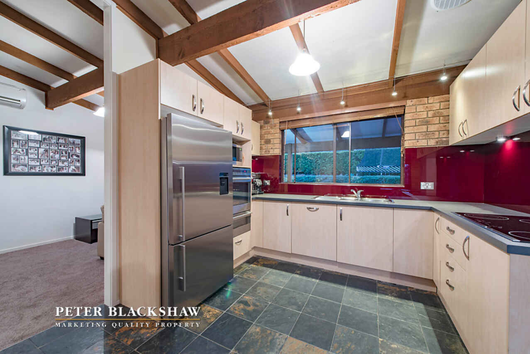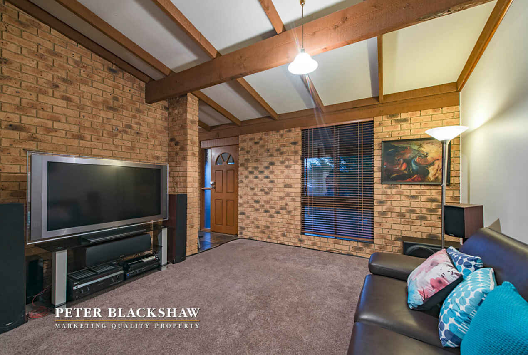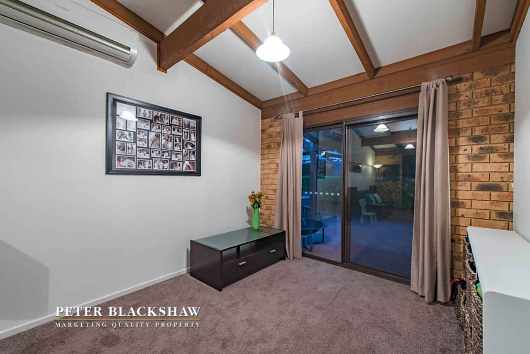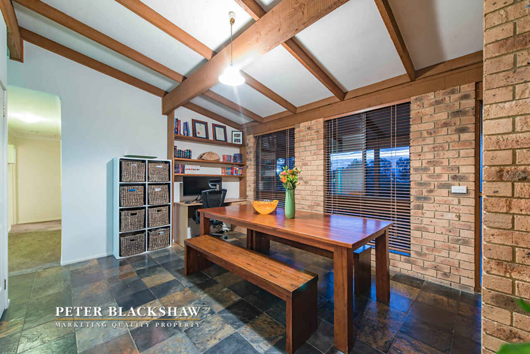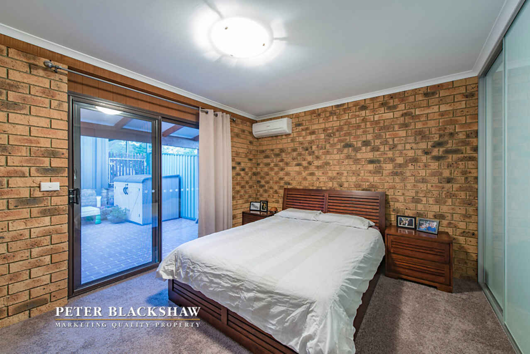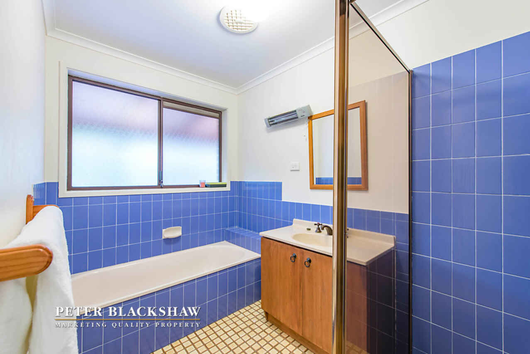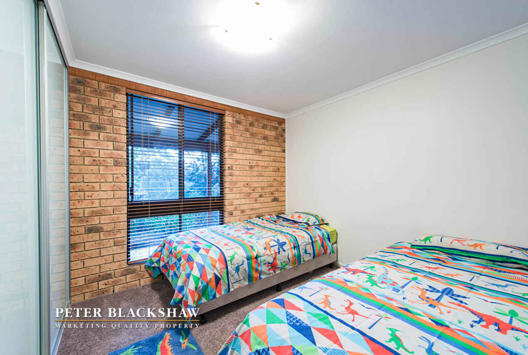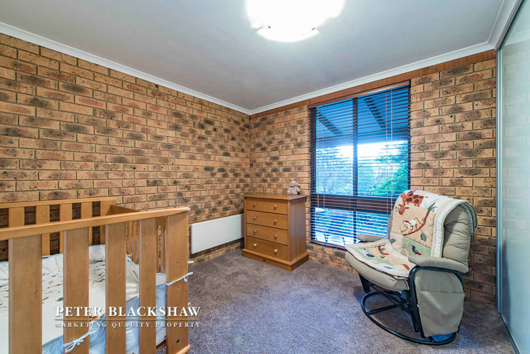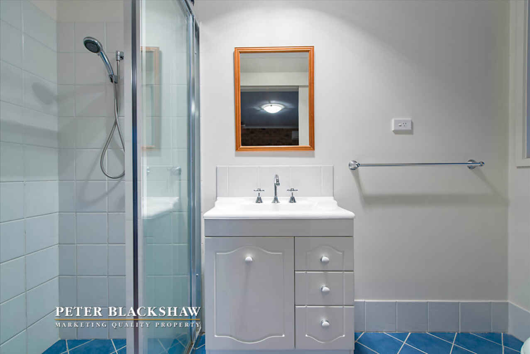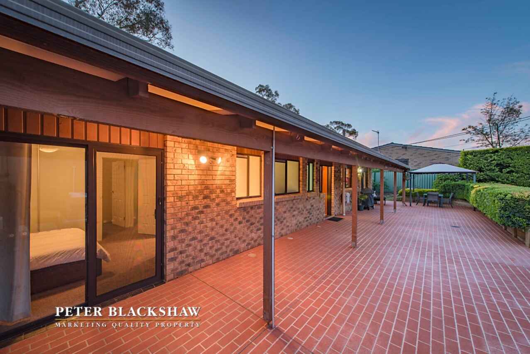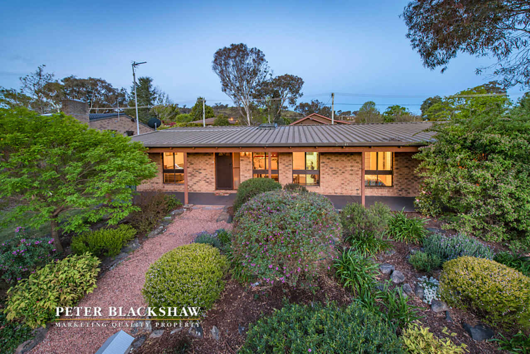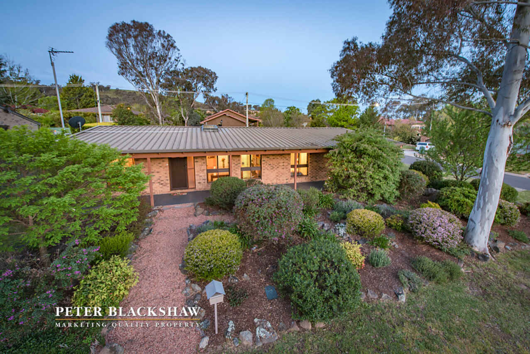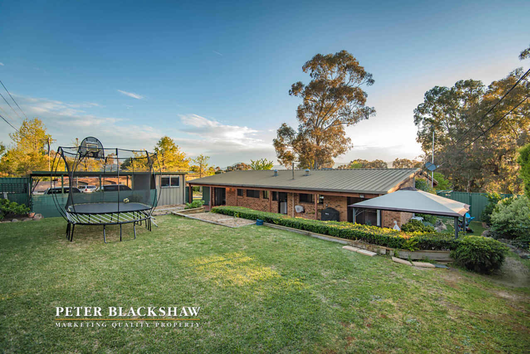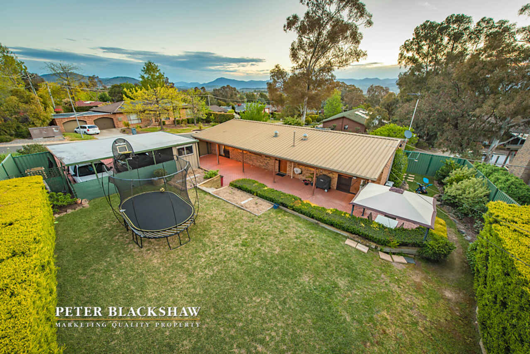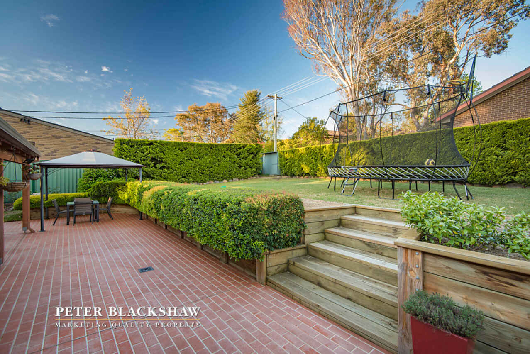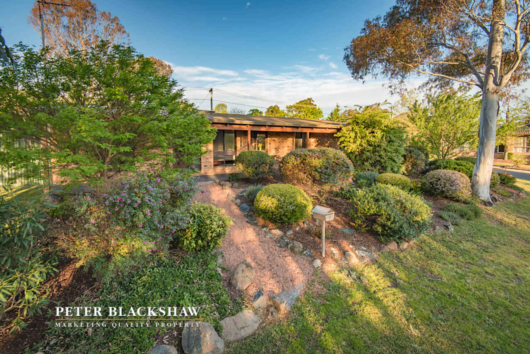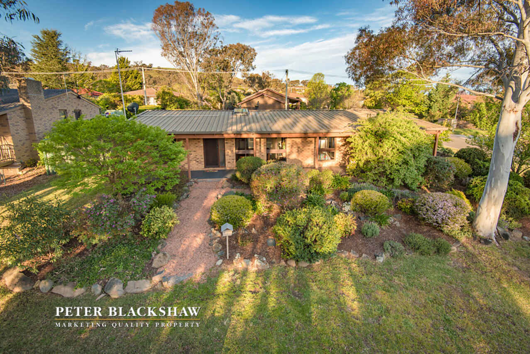Quality home, quality neighbourhood
Sold
Location
Lot 5/2 Olney Place
Wanniassa ACT 2903
Details
3
2
2
EER: 2
House
Offers over $580,000
Land area: | 812 sqm (approx) |
Building size: | 126.76 sqm (approx) |
A beautifully presented family home in a standout location, 2 Olney Place affords both comfort and convenience. A handsome Australian colonial façade conceals a spacious and private 126m2 floor plan, featuring open raked ceilings through the large living spaces. At the heart of the home a fabulous chefs kitchen is fitted with quality appliances and an eye catching glass splashback. All three bedrooms are generous and have recently upgraded built in wardrobes, the master with adjoining ensuite. The expansive rear yard is neatly landscaped and is fully secure with Colorbond fencing. Double carport with substantial lock up storeroom/workshop is discretely positioned to ensure off-street parking is in abundance without sacrificing yard space. Sitting on an elevated 812m2 block off a quiet loop street surrounded by great neighbours, the convenience of the Erindale Centre's shopping and eating options are just a seconds walk away.
Spacious three bedroom family home in superb location
Comfortable 126m2 (approx) floor plan
Lounge, dining and meals area
Near new semi open plan kitchen with excellent storage and dishwasher
Three generous bedrooms all with built in robes
Reverse cycle split system heating and cooling
Freshly painted throughout
Extensive backyard screened with mature hedges
Double carport with adjoining lockable workshop/store room
Elevated 812m2 block in quiet loop street
Views to the Brindabellas
Close Proximity to:
Erindale Centre
Mackillop Catholic College
Erindale College
Wanniassa Hills Primary School
Canberra Hospital
Read MoreSpacious three bedroom family home in superb location
Comfortable 126m2 (approx) floor plan
Lounge, dining and meals area
Near new semi open plan kitchen with excellent storage and dishwasher
Three generous bedrooms all with built in robes
Reverse cycle split system heating and cooling
Freshly painted throughout
Extensive backyard screened with mature hedges
Double carport with adjoining lockable workshop/store room
Elevated 812m2 block in quiet loop street
Views to the Brindabellas
Close Proximity to:
Erindale Centre
Mackillop Catholic College
Erindale College
Wanniassa Hills Primary School
Canberra Hospital
Inspect
Contact agent
Listing agents
A beautifully presented family home in a standout location, 2 Olney Place affords both comfort and convenience. A handsome Australian colonial façade conceals a spacious and private 126m2 floor plan, featuring open raked ceilings through the large living spaces. At the heart of the home a fabulous chefs kitchen is fitted with quality appliances and an eye catching glass splashback. All three bedrooms are generous and have recently upgraded built in wardrobes, the master with adjoining ensuite. The expansive rear yard is neatly landscaped and is fully secure with Colorbond fencing. Double carport with substantial lock up storeroom/workshop is discretely positioned to ensure off-street parking is in abundance without sacrificing yard space. Sitting on an elevated 812m2 block off a quiet loop street surrounded by great neighbours, the convenience of the Erindale Centre's shopping and eating options are just a seconds walk away.
Spacious three bedroom family home in superb location
Comfortable 126m2 (approx) floor plan
Lounge, dining and meals area
Near new semi open plan kitchen with excellent storage and dishwasher
Three generous bedrooms all with built in robes
Reverse cycle split system heating and cooling
Freshly painted throughout
Extensive backyard screened with mature hedges
Double carport with adjoining lockable workshop/store room
Elevated 812m2 block in quiet loop street
Views to the Brindabellas
Close Proximity to:
Erindale Centre
Mackillop Catholic College
Erindale College
Wanniassa Hills Primary School
Canberra Hospital
Read MoreSpacious three bedroom family home in superb location
Comfortable 126m2 (approx) floor plan
Lounge, dining and meals area
Near new semi open plan kitchen with excellent storage and dishwasher
Three generous bedrooms all with built in robes
Reverse cycle split system heating and cooling
Freshly painted throughout
Extensive backyard screened with mature hedges
Double carport with adjoining lockable workshop/store room
Elevated 812m2 block in quiet loop street
Views to the Brindabellas
Close Proximity to:
Erindale Centre
Mackillop Catholic College
Erindale College
Wanniassa Hills Primary School
Canberra Hospital
Location
Lot 5/2 Olney Place
Wanniassa ACT 2903
Details
3
2
2
EER: 2
House
Offers over $580,000
Land area: | 812 sqm (approx) |
Building size: | 126.76 sqm (approx) |
A beautifully presented family home in a standout location, 2 Olney Place affords both comfort and convenience. A handsome Australian colonial façade conceals a spacious and private 126m2 floor plan, featuring open raked ceilings through the large living spaces. At the heart of the home a fabulous chefs kitchen is fitted with quality appliances and an eye catching glass splashback. All three bedrooms are generous and have recently upgraded built in wardrobes, the master with adjoining ensuite. The expansive rear yard is neatly landscaped and is fully secure with Colorbond fencing. Double carport with substantial lock up storeroom/workshop is discretely positioned to ensure off-street parking is in abundance without sacrificing yard space. Sitting on an elevated 812m2 block off a quiet loop street surrounded by great neighbours, the convenience of the Erindale Centre's shopping and eating options are just a seconds walk away.
Spacious three bedroom family home in superb location
Comfortable 126m2 (approx) floor plan
Lounge, dining and meals area
Near new semi open plan kitchen with excellent storage and dishwasher
Three generous bedrooms all with built in robes
Reverse cycle split system heating and cooling
Freshly painted throughout
Extensive backyard screened with mature hedges
Double carport with adjoining lockable workshop/store room
Elevated 812m2 block in quiet loop street
Views to the Brindabellas
Close Proximity to:
Erindale Centre
Mackillop Catholic College
Erindale College
Wanniassa Hills Primary School
Canberra Hospital
Read MoreSpacious three bedroom family home in superb location
Comfortable 126m2 (approx) floor plan
Lounge, dining and meals area
Near new semi open plan kitchen with excellent storage and dishwasher
Three generous bedrooms all with built in robes
Reverse cycle split system heating and cooling
Freshly painted throughout
Extensive backyard screened with mature hedges
Double carport with adjoining lockable workshop/store room
Elevated 812m2 block in quiet loop street
Views to the Brindabellas
Close Proximity to:
Erindale Centre
Mackillop Catholic College
Erindale College
Wanniassa Hills Primary School
Canberra Hospital
Inspect
Contact agent


