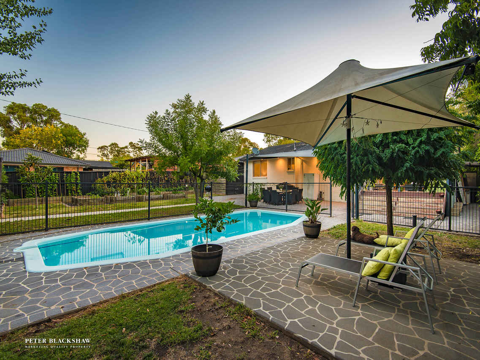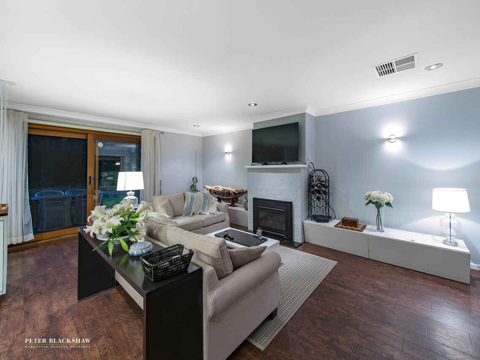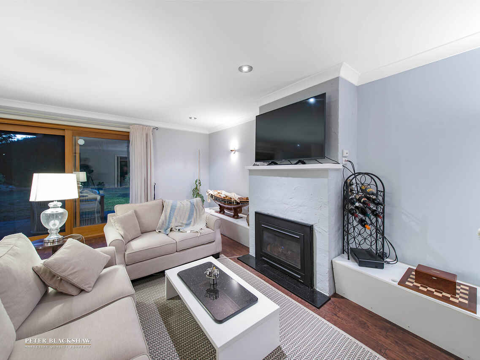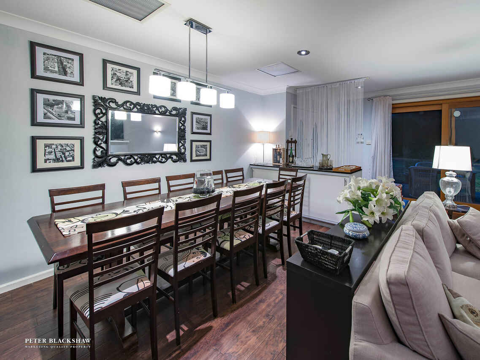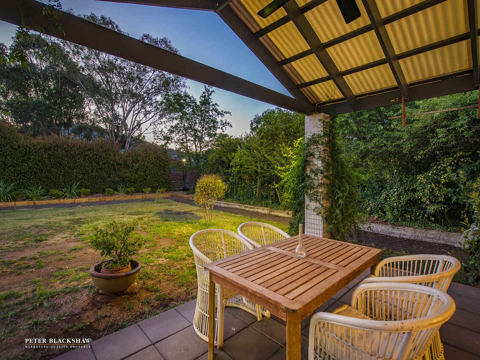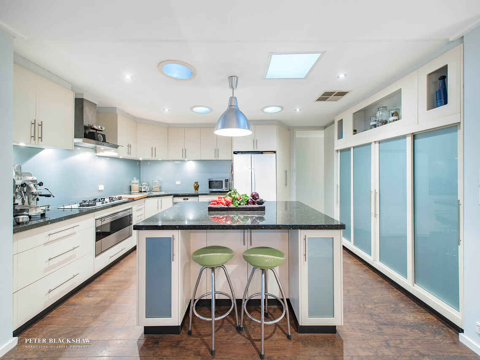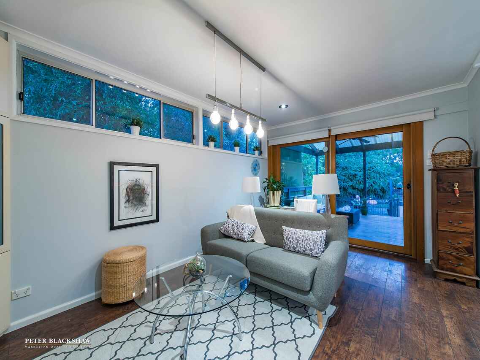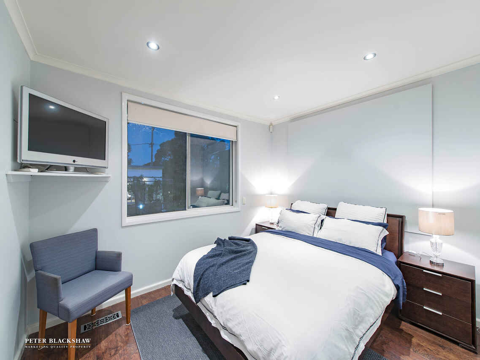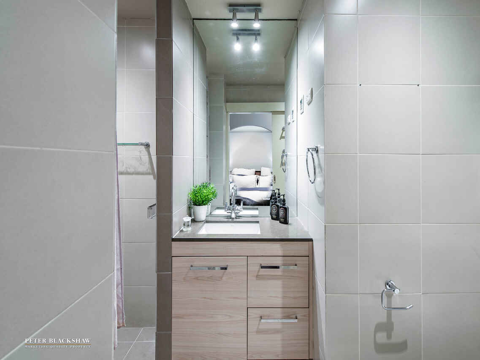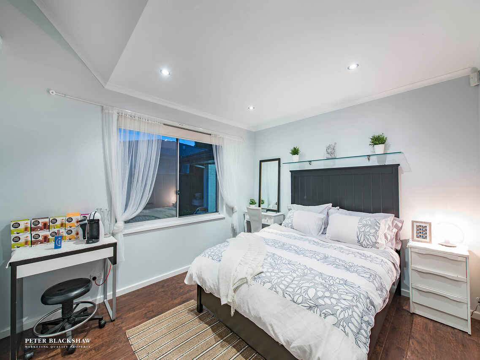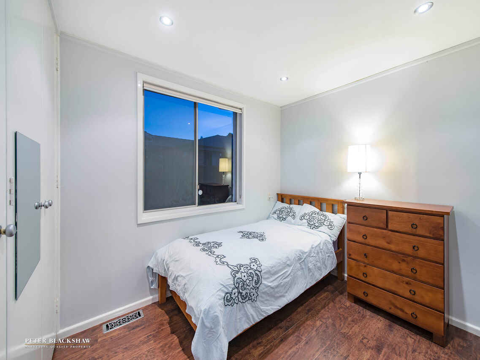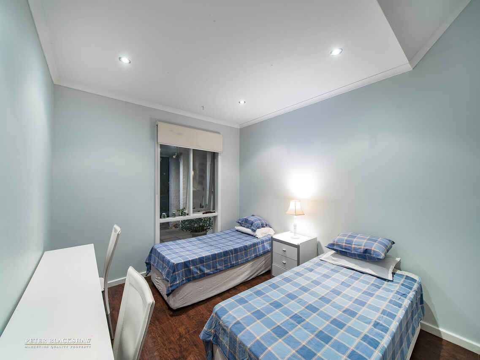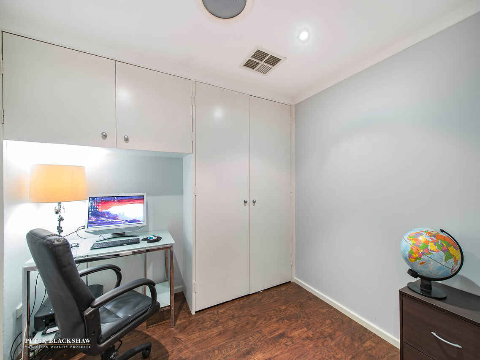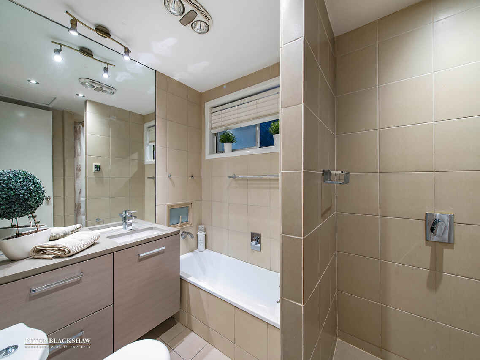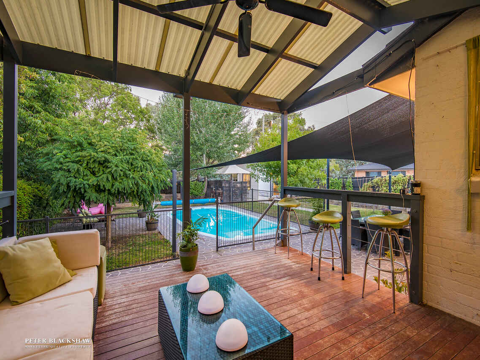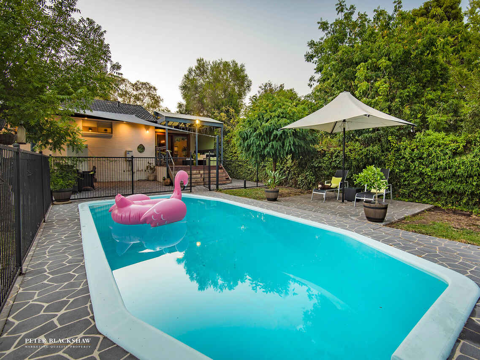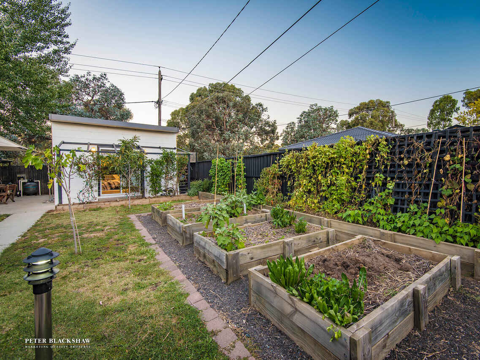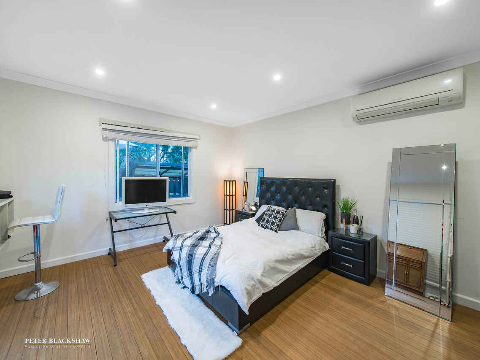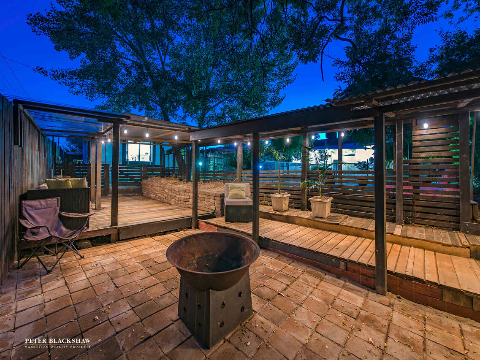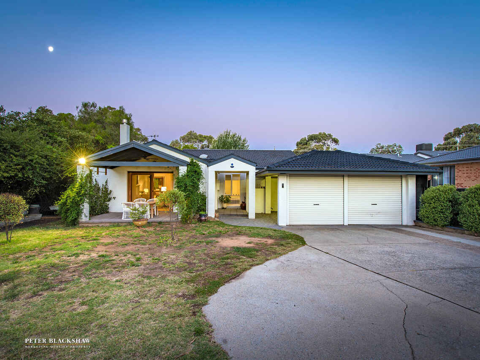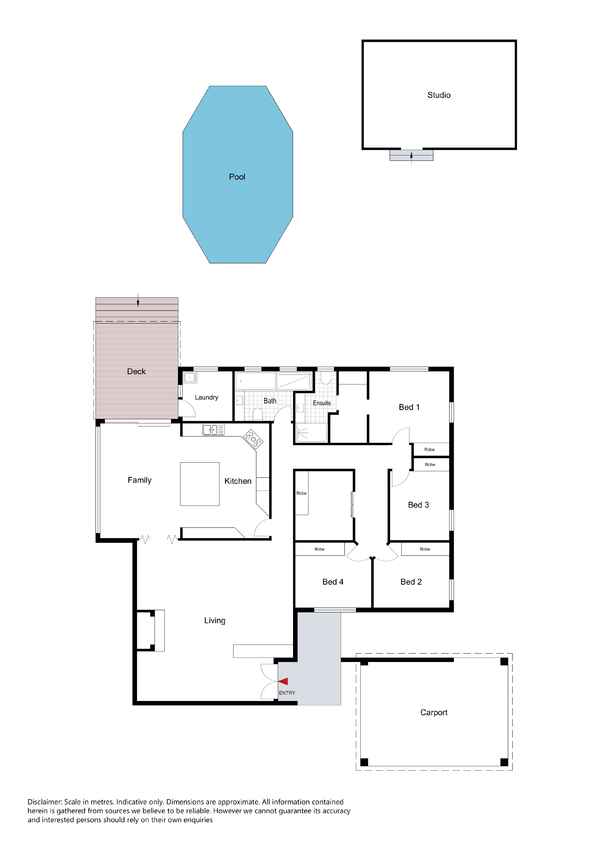Striking Entertainer's Residence
Sold
Location
Lot 5/5 Gouger Street
Torrens ACT 2607
Details
4
2
2
EER: 1
House
Sold
Building size: | 188 sqm (approx) |
Sited upon a superb 1268m2 parcel of land, this renovated four bedroom plus study home offers a relaxed family lifestyle, highlighted by its dress circle position on the sought after Gouger Street.
Carefully reworked throughout, the home offers a mix of formal and informal living spaces, including a relaxed formal room with gas fireplace, and ample dining space that extends onto a covered outdoor sitting area.
A generous chef's kitchen surrounds a stone topped island bench and leads into the relaxed family room, opening onto a spacious covered rear terrace which outlooks over the glistening pool area.
All four bedrooms offer built in robes and are serviced by a modern family bathroom. The main bedroom also boasts a walk in robe and renovated ensuite bathroom while the study has built in joinery and could potentially create a fifth bedroom.
Outside, the sizeable backyard space is the perfect family/entertainer's retreat. Ample greenery surrounds the pool area, and a separate studio room offers the flexibility for office use or extended family/teenage accommodation. With a covered deck off the kitchen, shaded paved terrace and a private sitting area at the rear of the garden, there is no shortage of entertainment areas.
Ready to move in and superbly considered in its design, number 5 offers the perfect long term family retreat, complimented by its central location and close proximity to Woden CBD, well regarded schooling options, and just minutes walk to Mawson and Torrens shops.
Features:
- Four bedrooms
- Study - possible fifth bedroom
- Studio
- Evaporative cooling
- Ducted heating
- Gas fireplace
- Pool - with relatively new pump
- Multiple entertaining areas: Deck, paved terrace and 2 separate covered sitting areas
- Gas hot water
- Renovated kitchen and living
- Double carport with electric garage door
- Storage shed
- Vegetable garden
- Security system - can be back to base
- Recently painted throughout
- Close to school and bus services
- Close to Torrens and Mawson shops
Read MoreCarefully reworked throughout, the home offers a mix of formal and informal living spaces, including a relaxed formal room with gas fireplace, and ample dining space that extends onto a covered outdoor sitting area.
A generous chef's kitchen surrounds a stone topped island bench and leads into the relaxed family room, opening onto a spacious covered rear terrace which outlooks over the glistening pool area.
All four bedrooms offer built in robes and are serviced by a modern family bathroom. The main bedroom also boasts a walk in robe and renovated ensuite bathroom while the study has built in joinery and could potentially create a fifth bedroom.
Outside, the sizeable backyard space is the perfect family/entertainer's retreat. Ample greenery surrounds the pool area, and a separate studio room offers the flexibility for office use or extended family/teenage accommodation. With a covered deck off the kitchen, shaded paved terrace and a private sitting area at the rear of the garden, there is no shortage of entertainment areas.
Ready to move in and superbly considered in its design, number 5 offers the perfect long term family retreat, complimented by its central location and close proximity to Woden CBD, well regarded schooling options, and just minutes walk to Mawson and Torrens shops.
Features:
- Four bedrooms
- Study - possible fifth bedroom
- Studio
- Evaporative cooling
- Ducted heating
- Gas fireplace
- Pool - with relatively new pump
- Multiple entertaining areas: Deck, paved terrace and 2 separate covered sitting areas
- Gas hot water
- Renovated kitchen and living
- Double carport with electric garage door
- Storage shed
- Vegetable garden
- Security system - can be back to base
- Recently painted throughout
- Close to school and bus services
- Close to Torrens and Mawson shops
Inspect
Contact agent
Listing agent
Sited upon a superb 1268m2 parcel of land, this renovated four bedroom plus study home offers a relaxed family lifestyle, highlighted by its dress circle position on the sought after Gouger Street.
Carefully reworked throughout, the home offers a mix of formal and informal living spaces, including a relaxed formal room with gas fireplace, and ample dining space that extends onto a covered outdoor sitting area.
A generous chef's kitchen surrounds a stone topped island bench and leads into the relaxed family room, opening onto a spacious covered rear terrace which outlooks over the glistening pool area.
All four bedrooms offer built in robes and are serviced by a modern family bathroom. The main bedroom also boasts a walk in robe and renovated ensuite bathroom while the study has built in joinery and could potentially create a fifth bedroom.
Outside, the sizeable backyard space is the perfect family/entertainer's retreat. Ample greenery surrounds the pool area, and a separate studio room offers the flexibility for office use or extended family/teenage accommodation. With a covered deck off the kitchen, shaded paved terrace and a private sitting area at the rear of the garden, there is no shortage of entertainment areas.
Ready to move in and superbly considered in its design, number 5 offers the perfect long term family retreat, complimented by its central location and close proximity to Woden CBD, well regarded schooling options, and just minutes walk to Mawson and Torrens shops.
Features:
- Four bedrooms
- Study - possible fifth bedroom
- Studio
- Evaporative cooling
- Ducted heating
- Gas fireplace
- Pool - with relatively new pump
- Multiple entertaining areas: Deck, paved terrace and 2 separate covered sitting areas
- Gas hot water
- Renovated kitchen and living
- Double carport with electric garage door
- Storage shed
- Vegetable garden
- Security system - can be back to base
- Recently painted throughout
- Close to school and bus services
- Close to Torrens and Mawson shops
Read MoreCarefully reworked throughout, the home offers a mix of formal and informal living spaces, including a relaxed formal room with gas fireplace, and ample dining space that extends onto a covered outdoor sitting area.
A generous chef's kitchen surrounds a stone topped island bench and leads into the relaxed family room, opening onto a spacious covered rear terrace which outlooks over the glistening pool area.
All four bedrooms offer built in robes and are serviced by a modern family bathroom. The main bedroom also boasts a walk in robe and renovated ensuite bathroom while the study has built in joinery and could potentially create a fifth bedroom.
Outside, the sizeable backyard space is the perfect family/entertainer's retreat. Ample greenery surrounds the pool area, and a separate studio room offers the flexibility for office use or extended family/teenage accommodation. With a covered deck off the kitchen, shaded paved terrace and a private sitting area at the rear of the garden, there is no shortage of entertainment areas.
Ready to move in and superbly considered in its design, number 5 offers the perfect long term family retreat, complimented by its central location and close proximity to Woden CBD, well regarded schooling options, and just minutes walk to Mawson and Torrens shops.
Features:
- Four bedrooms
- Study - possible fifth bedroom
- Studio
- Evaporative cooling
- Ducted heating
- Gas fireplace
- Pool - with relatively new pump
- Multiple entertaining areas: Deck, paved terrace and 2 separate covered sitting areas
- Gas hot water
- Renovated kitchen and living
- Double carport with electric garage door
- Storage shed
- Vegetable garden
- Security system - can be back to base
- Recently painted throughout
- Close to school and bus services
- Close to Torrens and Mawson shops
Location
Lot 5/5 Gouger Street
Torrens ACT 2607
Details
4
2
2
EER: 1
House
Sold
Building size: | 188 sqm (approx) |
Sited upon a superb 1268m2 parcel of land, this renovated four bedroom plus study home offers a relaxed family lifestyle, highlighted by its dress circle position on the sought after Gouger Street.
Carefully reworked throughout, the home offers a mix of formal and informal living spaces, including a relaxed formal room with gas fireplace, and ample dining space that extends onto a covered outdoor sitting area.
A generous chef's kitchen surrounds a stone topped island bench and leads into the relaxed family room, opening onto a spacious covered rear terrace which outlooks over the glistening pool area.
All four bedrooms offer built in robes and are serviced by a modern family bathroom. The main bedroom also boasts a walk in robe and renovated ensuite bathroom while the study has built in joinery and could potentially create a fifth bedroom.
Outside, the sizeable backyard space is the perfect family/entertainer's retreat. Ample greenery surrounds the pool area, and a separate studio room offers the flexibility for office use or extended family/teenage accommodation. With a covered deck off the kitchen, shaded paved terrace and a private sitting area at the rear of the garden, there is no shortage of entertainment areas.
Ready to move in and superbly considered in its design, number 5 offers the perfect long term family retreat, complimented by its central location and close proximity to Woden CBD, well regarded schooling options, and just minutes walk to Mawson and Torrens shops.
Features:
- Four bedrooms
- Study - possible fifth bedroom
- Studio
- Evaporative cooling
- Ducted heating
- Gas fireplace
- Pool - with relatively new pump
- Multiple entertaining areas: Deck, paved terrace and 2 separate covered sitting areas
- Gas hot water
- Renovated kitchen and living
- Double carport with electric garage door
- Storage shed
- Vegetable garden
- Security system - can be back to base
- Recently painted throughout
- Close to school and bus services
- Close to Torrens and Mawson shops
Read MoreCarefully reworked throughout, the home offers a mix of formal and informal living spaces, including a relaxed formal room with gas fireplace, and ample dining space that extends onto a covered outdoor sitting area.
A generous chef's kitchen surrounds a stone topped island bench and leads into the relaxed family room, opening onto a spacious covered rear terrace which outlooks over the glistening pool area.
All four bedrooms offer built in robes and are serviced by a modern family bathroom. The main bedroom also boasts a walk in robe and renovated ensuite bathroom while the study has built in joinery and could potentially create a fifth bedroom.
Outside, the sizeable backyard space is the perfect family/entertainer's retreat. Ample greenery surrounds the pool area, and a separate studio room offers the flexibility for office use or extended family/teenage accommodation. With a covered deck off the kitchen, shaded paved terrace and a private sitting area at the rear of the garden, there is no shortage of entertainment areas.
Ready to move in and superbly considered in its design, number 5 offers the perfect long term family retreat, complimented by its central location and close proximity to Woden CBD, well regarded schooling options, and just minutes walk to Mawson and Torrens shops.
Features:
- Four bedrooms
- Study - possible fifth bedroom
- Studio
- Evaporative cooling
- Ducted heating
- Gas fireplace
- Pool - with relatively new pump
- Multiple entertaining areas: Deck, paved terrace and 2 separate covered sitting areas
- Gas hot water
- Renovated kitchen and living
- Double carport with electric garage door
- Storage shed
- Vegetable garden
- Security system - can be back to base
- Recently painted throughout
- Close to school and bus services
- Close to Torrens and Mawson shops
Inspect
Contact agent


