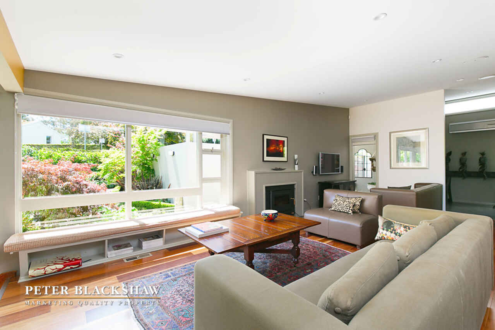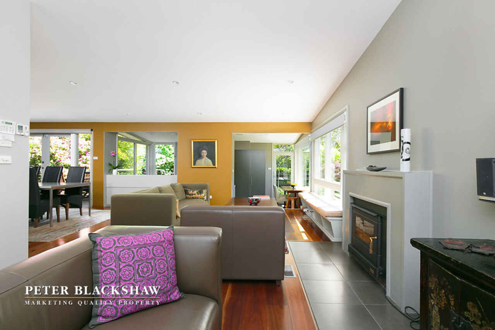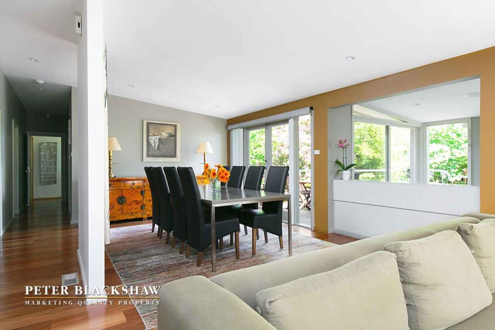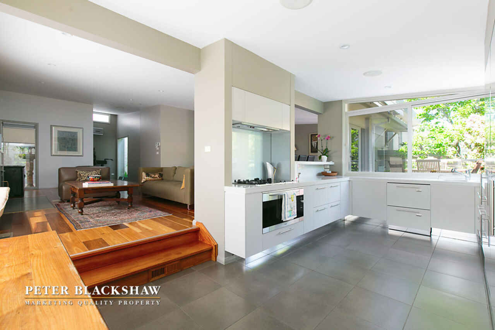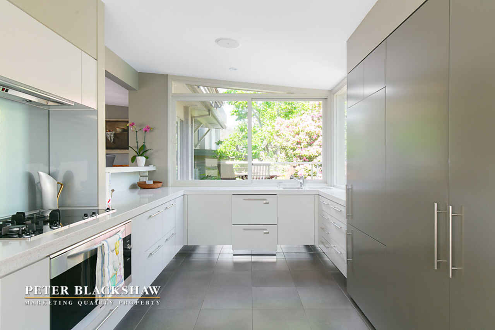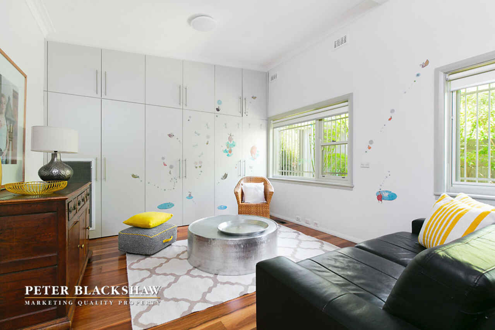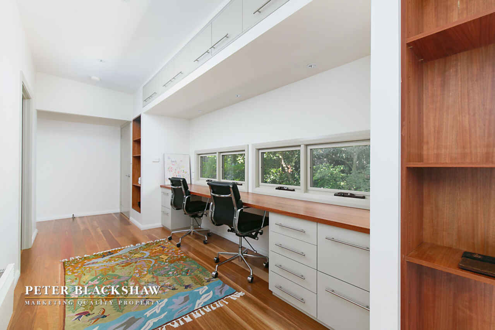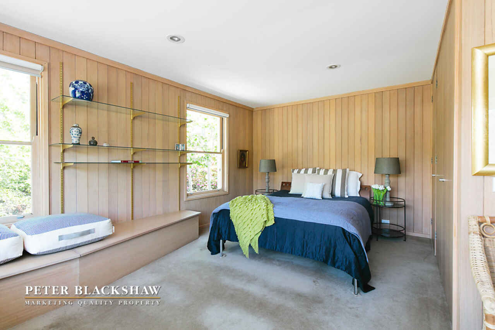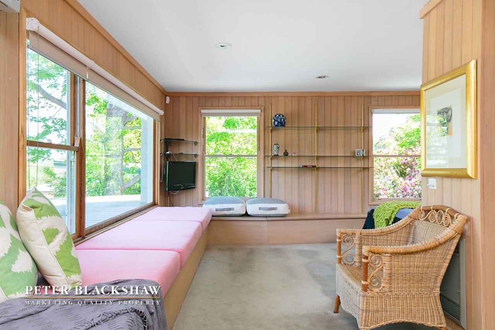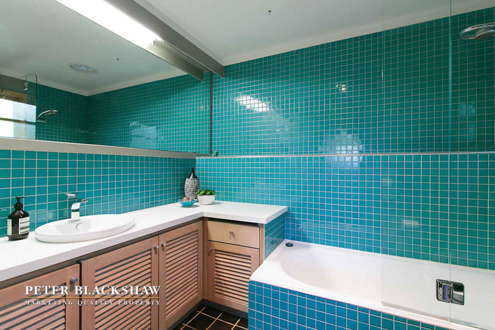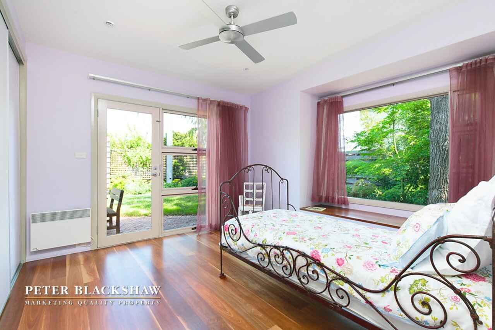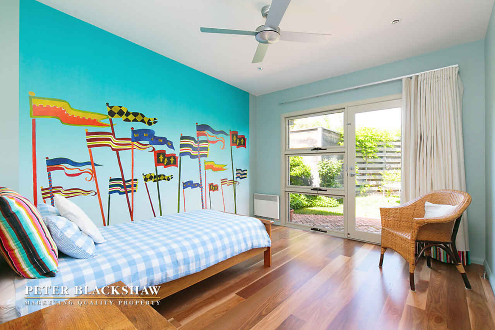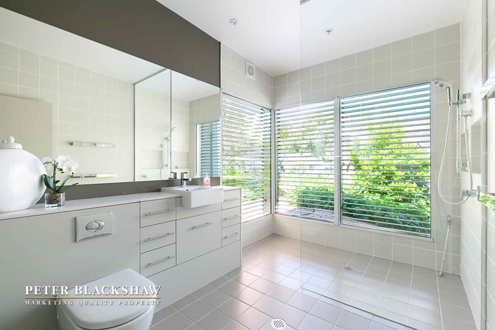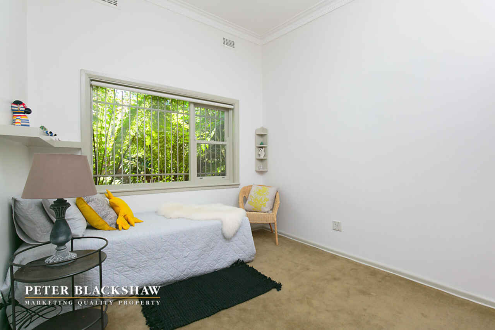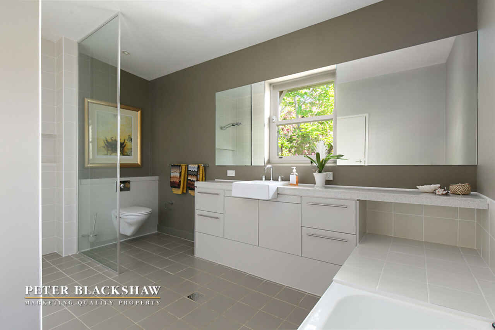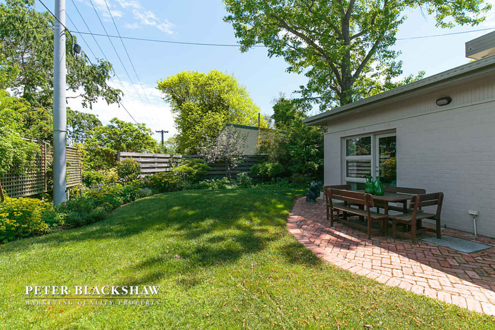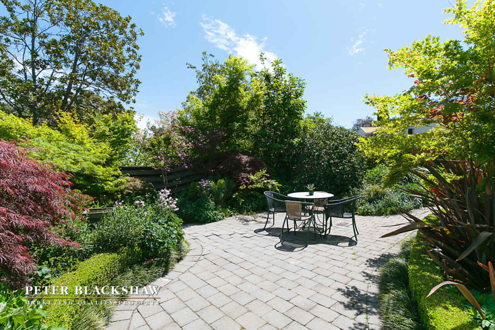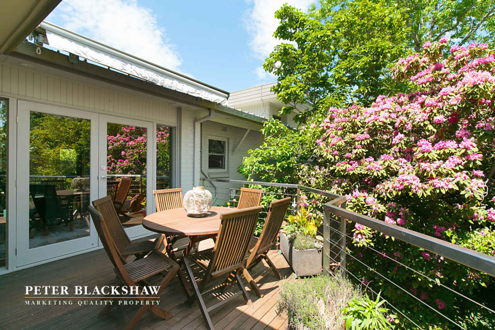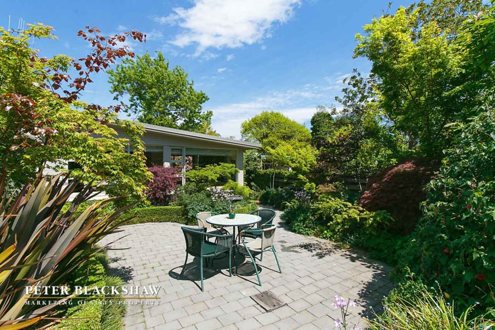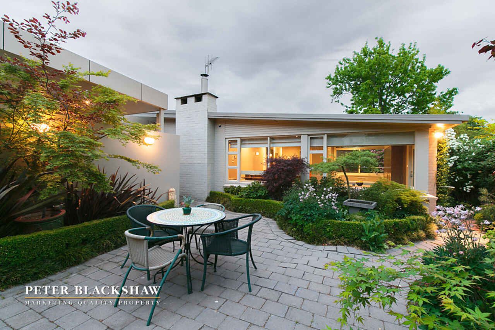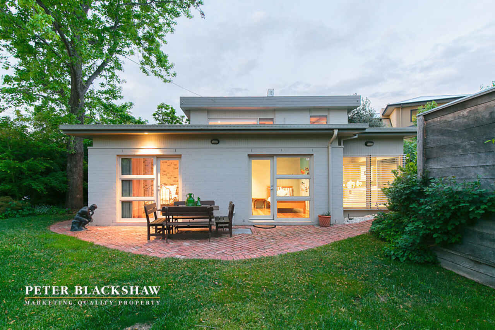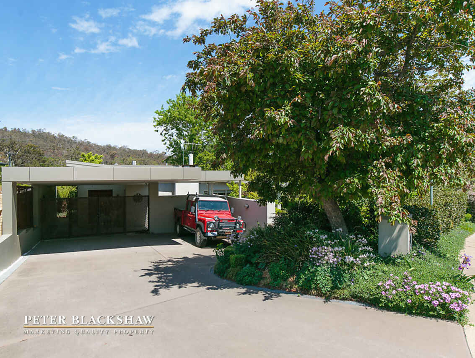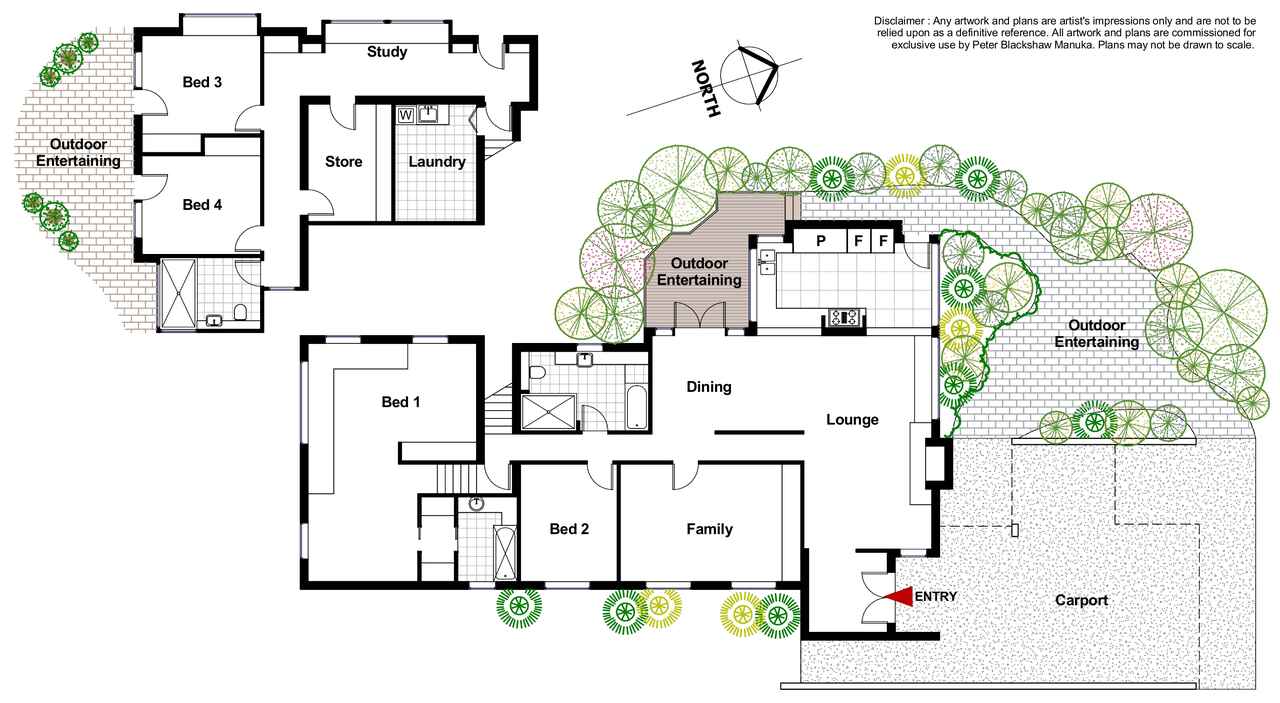Style & Space
Sold
Location
Lot 5/56 Fergusson Crescent
Deakin ACT 2600
Details
4
3
2
EER: 1.5
House
Auction Saturday, 14 Nov 11:00 AM On-Site
Land area: | 861 sqm (approx) |
Located in the prestigious and sought after suburb of Deakin sits this totally extended and renovated contemporary style home. Reflecting the exceptional design, build and quality of the extension it won an MBA National Alteration, Addition and Renovation of the Year award and was featured in various publications.
The double carport leads onto a bespoke rusted laser cut screen and a private courtyard inviting visitors to the entrance, with view over a beautiful fern garden path. Open the double antique doors to an open-plan living/dining area and large designer kitchen with Caesarstone bench tops, Miele appliances and integrated fridge - adjacent is a sunny breakfast area that overlooks a private courtyard.
A large separate family room with full height cupboards would make a great play room for the kids. All living areas capture the sun and provide peaceful views over the beautifully manicured gardens. The home offers four bedrooms, three bathrooms and two study areas. The children's bedrooms are located at the rear offering a beautiful outlook over the gardens, while the main bedroom is on the upper level, complemented with breathtaking views to Red Hill.
The stylish exterior of the home generates an intriguing street appeal. The courtyard walls provide privacy and seclusion to the home and allude to the refined home beyond.
Close to Grammar School and Preschool with Deakin shops and gym just around the corner.
<b>Other features include:</b>
- Formal lounge/dining room with French doors to alfresco dining
- Designer kitchen with Caesarstone bench tops and Miele appliances
- Spotted Gum timber flooring
- Ducted gas, two reverse cycle air conditioners and electric heating plus open fire in living room
- Underfloor heating to two bathrooms
- Monitored security system
- Excellent storage with wine cellar
- Superb gardens with inground sprinkler system
- Double carport
- Master Builders Excellence in Building Awards for Extension
See link: http://www.houzz.com.au/ideabooks/30743070
Read MoreThe double carport leads onto a bespoke rusted laser cut screen and a private courtyard inviting visitors to the entrance, with view over a beautiful fern garden path. Open the double antique doors to an open-plan living/dining area and large designer kitchen with Caesarstone bench tops, Miele appliances and integrated fridge - adjacent is a sunny breakfast area that overlooks a private courtyard.
A large separate family room with full height cupboards would make a great play room for the kids. All living areas capture the sun and provide peaceful views over the beautifully manicured gardens. The home offers four bedrooms, three bathrooms and two study areas. The children's bedrooms are located at the rear offering a beautiful outlook over the gardens, while the main bedroom is on the upper level, complemented with breathtaking views to Red Hill.
The stylish exterior of the home generates an intriguing street appeal. The courtyard walls provide privacy and seclusion to the home and allude to the refined home beyond.
Close to Grammar School and Preschool with Deakin shops and gym just around the corner.
<b>Other features include:</b>
- Formal lounge/dining room with French doors to alfresco dining
- Designer kitchen with Caesarstone bench tops and Miele appliances
- Spotted Gum timber flooring
- Ducted gas, two reverse cycle air conditioners and electric heating plus open fire in living room
- Underfloor heating to two bathrooms
- Monitored security system
- Excellent storage with wine cellar
- Superb gardens with inground sprinkler system
- Double carport
- Master Builders Excellence in Building Awards for Extension
See link: http://www.houzz.com.au/ideabooks/30743070
Inspect
Contact agent
Listing agents
Located in the prestigious and sought after suburb of Deakin sits this totally extended and renovated contemporary style home. Reflecting the exceptional design, build and quality of the extension it won an MBA National Alteration, Addition and Renovation of the Year award and was featured in various publications.
The double carport leads onto a bespoke rusted laser cut screen and a private courtyard inviting visitors to the entrance, with view over a beautiful fern garden path. Open the double antique doors to an open-plan living/dining area and large designer kitchen with Caesarstone bench tops, Miele appliances and integrated fridge - adjacent is a sunny breakfast area that overlooks a private courtyard.
A large separate family room with full height cupboards would make a great play room for the kids. All living areas capture the sun and provide peaceful views over the beautifully manicured gardens. The home offers four bedrooms, three bathrooms and two study areas. The children's bedrooms are located at the rear offering a beautiful outlook over the gardens, while the main bedroom is on the upper level, complemented with breathtaking views to Red Hill.
The stylish exterior of the home generates an intriguing street appeal. The courtyard walls provide privacy and seclusion to the home and allude to the refined home beyond.
Close to Grammar School and Preschool with Deakin shops and gym just around the corner.
<b>Other features include:</b>
- Formal lounge/dining room with French doors to alfresco dining
- Designer kitchen with Caesarstone bench tops and Miele appliances
- Spotted Gum timber flooring
- Ducted gas, two reverse cycle air conditioners and electric heating plus open fire in living room
- Underfloor heating to two bathrooms
- Monitored security system
- Excellent storage with wine cellar
- Superb gardens with inground sprinkler system
- Double carport
- Master Builders Excellence in Building Awards for Extension
See link: http://www.houzz.com.au/ideabooks/30743070
Read MoreThe double carport leads onto a bespoke rusted laser cut screen and a private courtyard inviting visitors to the entrance, with view over a beautiful fern garden path. Open the double antique doors to an open-plan living/dining area and large designer kitchen with Caesarstone bench tops, Miele appliances and integrated fridge - adjacent is a sunny breakfast area that overlooks a private courtyard.
A large separate family room with full height cupboards would make a great play room for the kids. All living areas capture the sun and provide peaceful views over the beautifully manicured gardens. The home offers four bedrooms, three bathrooms and two study areas. The children's bedrooms are located at the rear offering a beautiful outlook over the gardens, while the main bedroom is on the upper level, complemented with breathtaking views to Red Hill.
The stylish exterior of the home generates an intriguing street appeal. The courtyard walls provide privacy and seclusion to the home and allude to the refined home beyond.
Close to Grammar School and Preschool with Deakin shops and gym just around the corner.
<b>Other features include:</b>
- Formal lounge/dining room with French doors to alfresco dining
- Designer kitchen with Caesarstone bench tops and Miele appliances
- Spotted Gum timber flooring
- Ducted gas, two reverse cycle air conditioners and electric heating plus open fire in living room
- Underfloor heating to two bathrooms
- Monitored security system
- Excellent storage with wine cellar
- Superb gardens with inground sprinkler system
- Double carport
- Master Builders Excellence in Building Awards for Extension
See link: http://www.houzz.com.au/ideabooks/30743070
Location
Lot 5/56 Fergusson Crescent
Deakin ACT 2600
Details
4
3
2
EER: 1.5
House
Auction Saturday, 14 Nov 11:00 AM On-Site
Land area: | 861 sqm (approx) |
Located in the prestigious and sought after suburb of Deakin sits this totally extended and renovated contemporary style home. Reflecting the exceptional design, build and quality of the extension it won an MBA National Alteration, Addition and Renovation of the Year award and was featured in various publications.
The double carport leads onto a bespoke rusted laser cut screen and a private courtyard inviting visitors to the entrance, with view over a beautiful fern garden path. Open the double antique doors to an open-plan living/dining area and large designer kitchen with Caesarstone bench tops, Miele appliances and integrated fridge - adjacent is a sunny breakfast area that overlooks a private courtyard.
A large separate family room with full height cupboards would make a great play room for the kids. All living areas capture the sun and provide peaceful views over the beautifully manicured gardens. The home offers four bedrooms, three bathrooms and two study areas. The children's bedrooms are located at the rear offering a beautiful outlook over the gardens, while the main bedroom is on the upper level, complemented with breathtaking views to Red Hill.
The stylish exterior of the home generates an intriguing street appeal. The courtyard walls provide privacy and seclusion to the home and allude to the refined home beyond.
Close to Grammar School and Preschool with Deakin shops and gym just around the corner.
<b>Other features include:</b>
- Formal lounge/dining room with French doors to alfresco dining
- Designer kitchen with Caesarstone bench tops and Miele appliances
- Spotted Gum timber flooring
- Ducted gas, two reverse cycle air conditioners and electric heating plus open fire in living room
- Underfloor heating to two bathrooms
- Monitored security system
- Excellent storage with wine cellar
- Superb gardens with inground sprinkler system
- Double carport
- Master Builders Excellence in Building Awards for Extension
See link: http://www.houzz.com.au/ideabooks/30743070
Read MoreThe double carport leads onto a bespoke rusted laser cut screen and a private courtyard inviting visitors to the entrance, with view over a beautiful fern garden path. Open the double antique doors to an open-plan living/dining area and large designer kitchen with Caesarstone bench tops, Miele appliances and integrated fridge - adjacent is a sunny breakfast area that overlooks a private courtyard.
A large separate family room with full height cupboards would make a great play room for the kids. All living areas capture the sun and provide peaceful views over the beautifully manicured gardens. The home offers four bedrooms, three bathrooms and two study areas. The children's bedrooms are located at the rear offering a beautiful outlook over the gardens, while the main bedroom is on the upper level, complemented with breathtaking views to Red Hill.
The stylish exterior of the home generates an intriguing street appeal. The courtyard walls provide privacy and seclusion to the home and allude to the refined home beyond.
Close to Grammar School and Preschool with Deakin shops and gym just around the corner.
<b>Other features include:</b>
- Formal lounge/dining room with French doors to alfresco dining
- Designer kitchen with Caesarstone bench tops and Miele appliances
- Spotted Gum timber flooring
- Ducted gas, two reverse cycle air conditioners and electric heating plus open fire in living room
- Underfloor heating to two bathrooms
- Monitored security system
- Excellent storage with wine cellar
- Superb gardens with inground sprinkler system
- Double carport
- Master Builders Excellence in Building Awards for Extension
See link: http://www.houzz.com.au/ideabooks/30743070
Inspect
Contact agent


