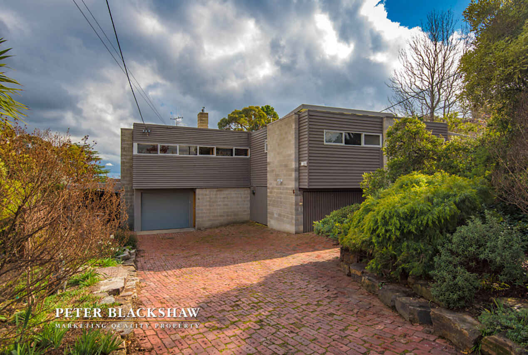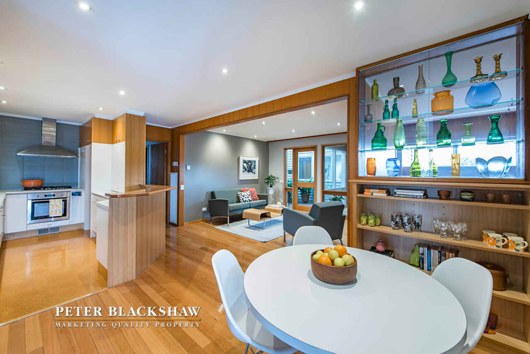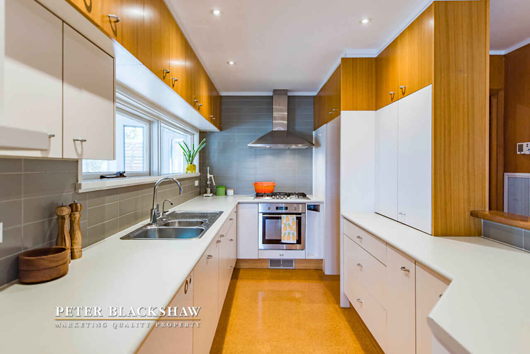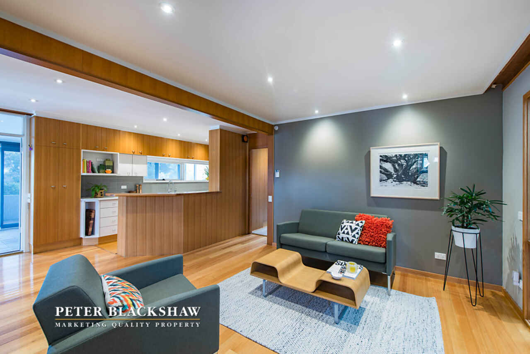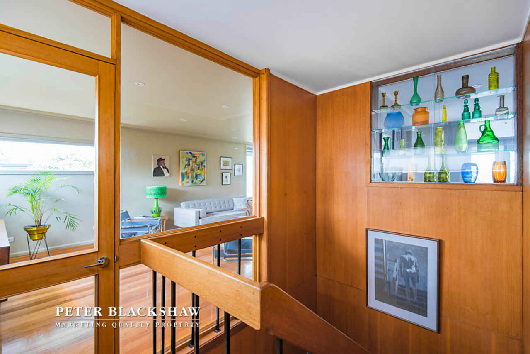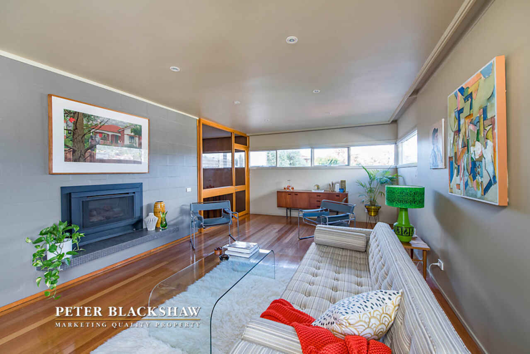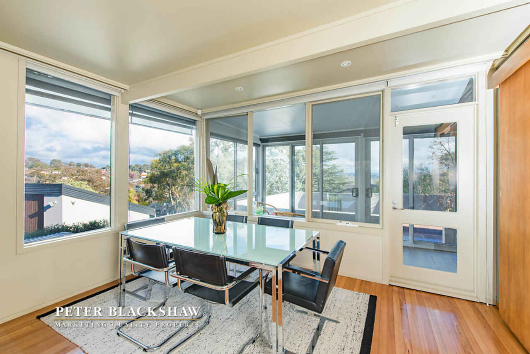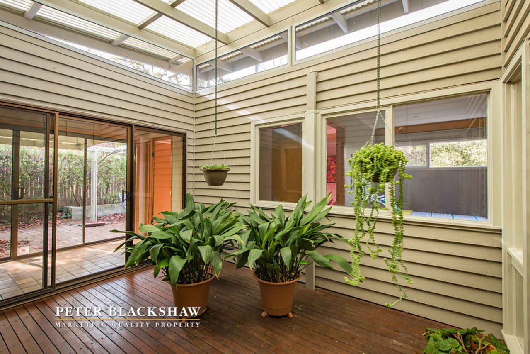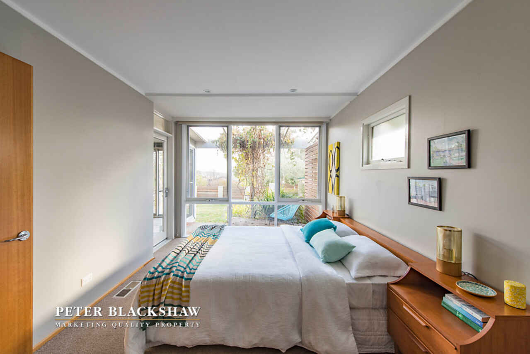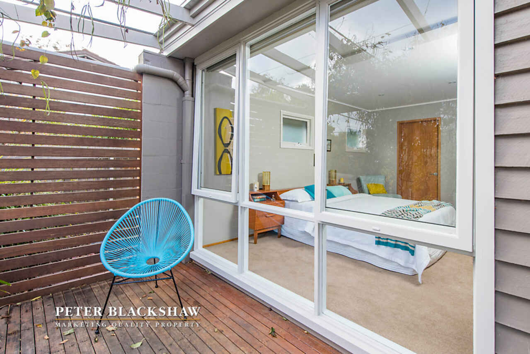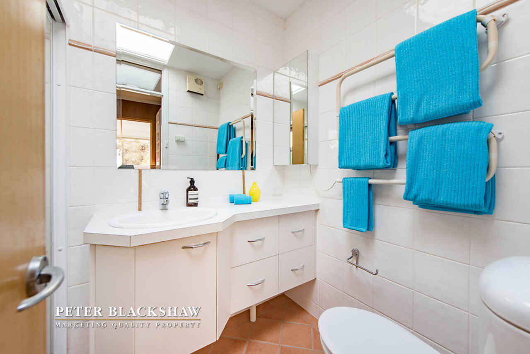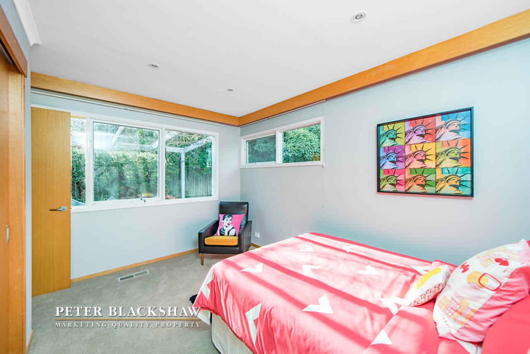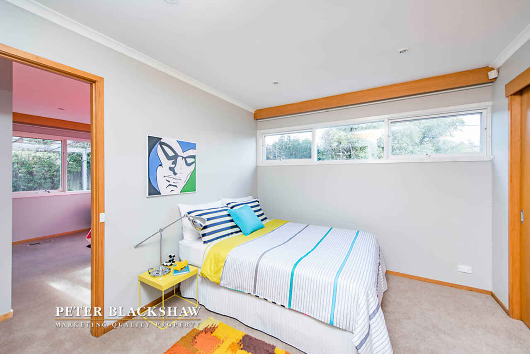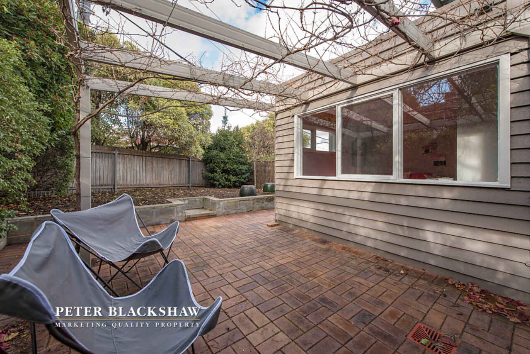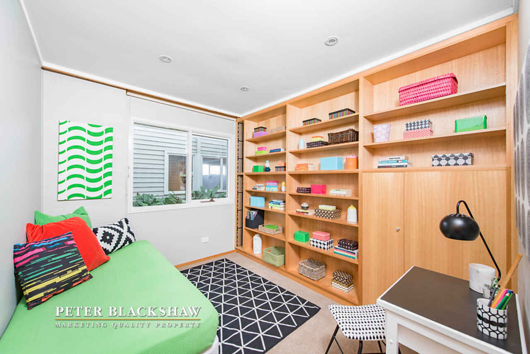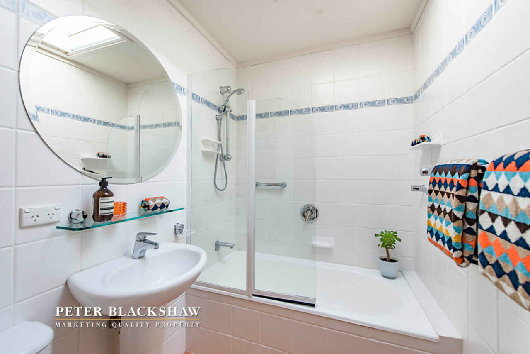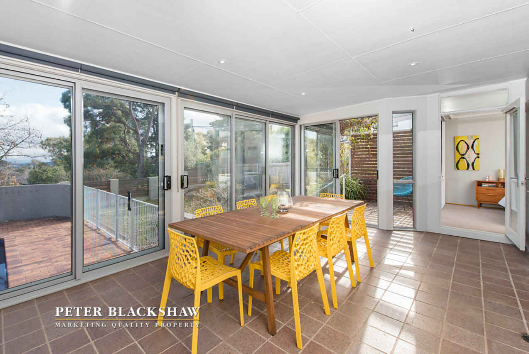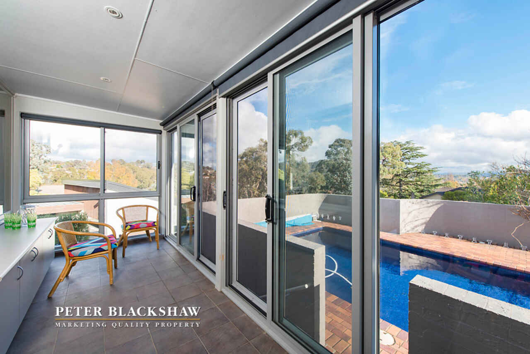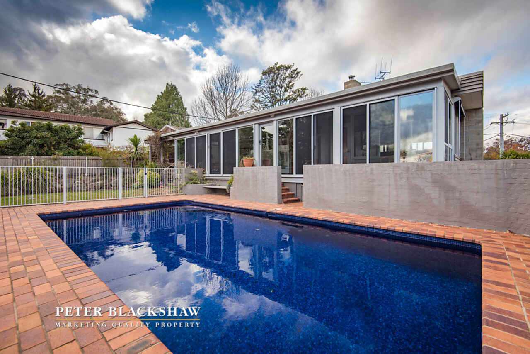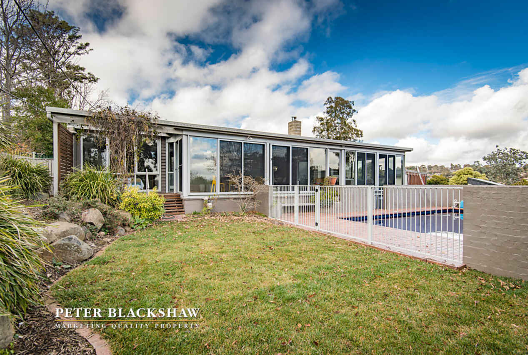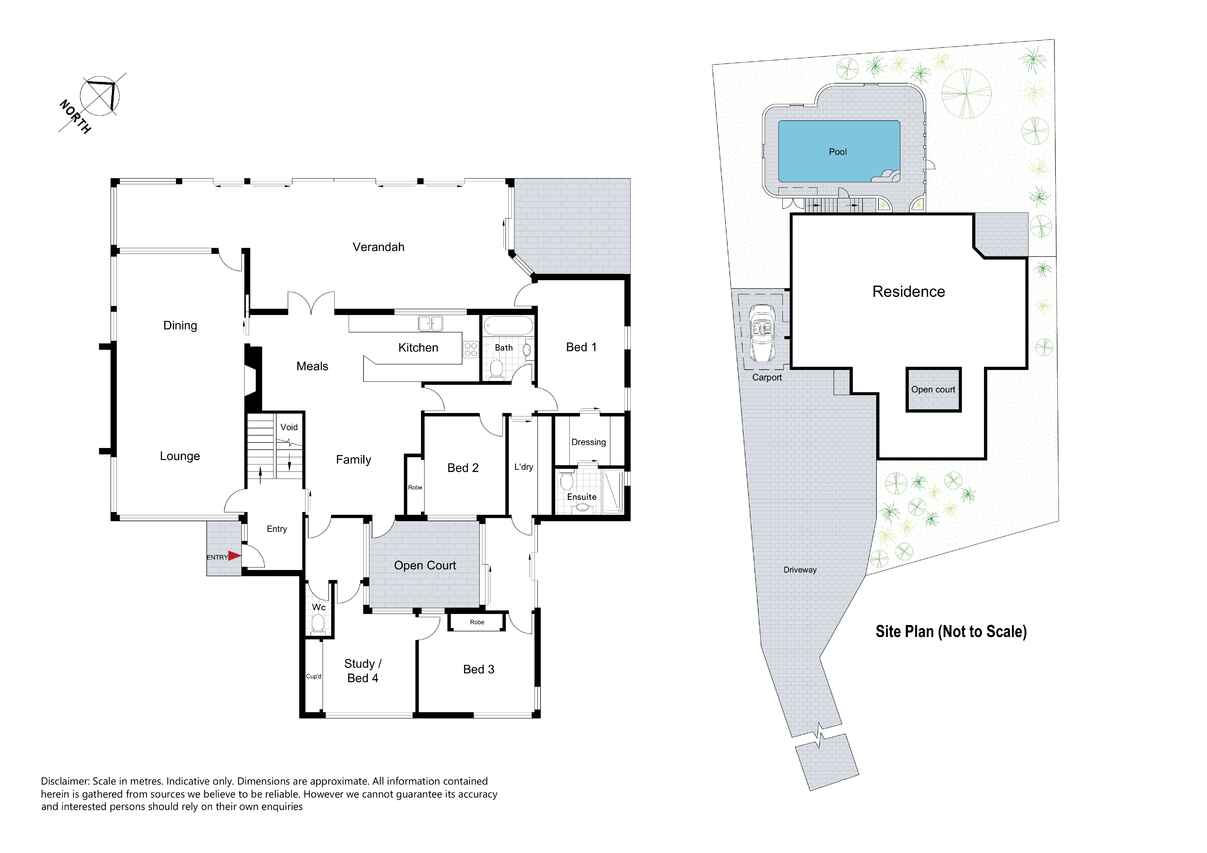A Piece of Canberra's Architectural Evolution
Sold
Location
Lot 5/6 Werribee Crescent
Farrer ACT 2607
Details
4
2
2
EER: 0
House
Auction Saturday, 8 Jul 10:00 AM On-Site
An architectural gem is the surprise find at the bottom of a long driveway off the heights of Werribee Crescent in Farrer.
Modest brick paving leads to a modernist home that appears as two connected boxes. It is zen-like in the symmetry of its geometric lines, but the success of its design secrets lay in its detail and in the imagination of its creator.
A sense of place and environment is as much part of the design as the building itself and it is no accident that visionary architect Dirk Bolt juxtaposed this minimalist building into a striking setting with panoramic views of Mount Taylor and the Brindabellas.
Simplicity is at the heart of this residence that incorporates Canberra grey block work and an extensive use of timber to create a home that has successfully time travelled from the 1970s to 2017.
A single automatic garage sits off the timber lined entry where stairs beckon. On the upper level is a lounge and dining room with an open gas fire. Windows set like a strip of film cells provide amazing views up to Farrer Ridge while bigger glassed areas frame distant ranges - and also provide access to a sunroom extension with glimpse of the garden pool area.
The dining room leads into the open plan kitchen, casual meals and family room. The kitchen presents as though it was created yesterday by a hip designer with its back in vogue cork floor and bespoke cabinetry.
An internal, sheltered courtyard sits off the family room and ensures the centre of the house enjoys volumes of light and ever-replenishing ventilation.
A later extension expanded bedroom accommodation to four with the master enjoying walk-through robes, an ensuite and access onto a paved terrace.
The original rear terrace has been completely enclosed and double glazed to provide an amazing abundance of extra space for a variety of uses including, perhaps, a home office or further guest accommodation.
Outdoor entertaining is highlighted by pool surrounded by brick paving. The balance of the garden is easy care and a back gate offers access to a reserve pathway to the local shops.
This home will appeal to a range of buyers, but a love of architecture and Canberra's heritage will provide extra incentive.
The elevated position, views and Farrer's location close to everything make for a compelling and unique package.
Features
- Architect-designed
- Elevated position
- Extensive views
- 900-plus square metre block
- Four bedrooms
- Two bathrooms
- Two living areas
- Enclosed sun room
- Back-to-base alarm
- Single automatic garage
- Gas open fire
- Ducted gas heating
- Electric heating
- Under floor heating ensuite and bathroom
Read MoreModest brick paving leads to a modernist home that appears as two connected boxes. It is zen-like in the symmetry of its geometric lines, but the success of its design secrets lay in its detail and in the imagination of its creator.
A sense of place and environment is as much part of the design as the building itself and it is no accident that visionary architect Dirk Bolt juxtaposed this minimalist building into a striking setting with panoramic views of Mount Taylor and the Brindabellas.
Simplicity is at the heart of this residence that incorporates Canberra grey block work and an extensive use of timber to create a home that has successfully time travelled from the 1970s to 2017.
A single automatic garage sits off the timber lined entry where stairs beckon. On the upper level is a lounge and dining room with an open gas fire. Windows set like a strip of film cells provide amazing views up to Farrer Ridge while bigger glassed areas frame distant ranges - and also provide access to a sunroom extension with glimpse of the garden pool area.
The dining room leads into the open plan kitchen, casual meals and family room. The kitchen presents as though it was created yesterday by a hip designer with its back in vogue cork floor and bespoke cabinetry.
An internal, sheltered courtyard sits off the family room and ensures the centre of the house enjoys volumes of light and ever-replenishing ventilation.
A later extension expanded bedroom accommodation to four with the master enjoying walk-through robes, an ensuite and access onto a paved terrace.
The original rear terrace has been completely enclosed and double glazed to provide an amazing abundance of extra space for a variety of uses including, perhaps, a home office or further guest accommodation.
Outdoor entertaining is highlighted by pool surrounded by brick paving. The balance of the garden is easy care and a back gate offers access to a reserve pathway to the local shops.
This home will appeal to a range of buyers, but a love of architecture and Canberra's heritage will provide extra incentive.
The elevated position, views and Farrer's location close to everything make for a compelling and unique package.
Features
- Architect-designed
- Elevated position
- Extensive views
- 900-plus square metre block
- Four bedrooms
- Two bathrooms
- Two living areas
- Enclosed sun room
- Back-to-base alarm
- Single automatic garage
- Gas open fire
- Ducted gas heating
- Electric heating
- Under floor heating ensuite and bathroom
Inspect
Contact agent
Listing agents
An architectural gem is the surprise find at the bottom of a long driveway off the heights of Werribee Crescent in Farrer.
Modest brick paving leads to a modernist home that appears as two connected boxes. It is zen-like in the symmetry of its geometric lines, but the success of its design secrets lay in its detail and in the imagination of its creator.
A sense of place and environment is as much part of the design as the building itself and it is no accident that visionary architect Dirk Bolt juxtaposed this minimalist building into a striking setting with panoramic views of Mount Taylor and the Brindabellas.
Simplicity is at the heart of this residence that incorporates Canberra grey block work and an extensive use of timber to create a home that has successfully time travelled from the 1970s to 2017.
A single automatic garage sits off the timber lined entry where stairs beckon. On the upper level is a lounge and dining room with an open gas fire. Windows set like a strip of film cells provide amazing views up to Farrer Ridge while bigger glassed areas frame distant ranges - and also provide access to a sunroom extension with glimpse of the garden pool area.
The dining room leads into the open plan kitchen, casual meals and family room. The kitchen presents as though it was created yesterday by a hip designer with its back in vogue cork floor and bespoke cabinetry.
An internal, sheltered courtyard sits off the family room and ensures the centre of the house enjoys volumes of light and ever-replenishing ventilation.
A later extension expanded bedroom accommodation to four with the master enjoying walk-through robes, an ensuite and access onto a paved terrace.
The original rear terrace has been completely enclosed and double glazed to provide an amazing abundance of extra space for a variety of uses including, perhaps, a home office or further guest accommodation.
Outdoor entertaining is highlighted by pool surrounded by brick paving. The balance of the garden is easy care and a back gate offers access to a reserve pathway to the local shops.
This home will appeal to a range of buyers, but a love of architecture and Canberra's heritage will provide extra incentive.
The elevated position, views and Farrer's location close to everything make for a compelling and unique package.
Features
- Architect-designed
- Elevated position
- Extensive views
- 900-plus square metre block
- Four bedrooms
- Two bathrooms
- Two living areas
- Enclosed sun room
- Back-to-base alarm
- Single automatic garage
- Gas open fire
- Ducted gas heating
- Electric heating
- Under floor heating ensuite and bathroom
Read MoreModest brick paving leads to a modernist home that appears as two connected boxes. It is zen-like in the symmetry of its geometric lines, but the success of its design secrets lay in its detail and in the imagination of its creator.
A sense of place and environment is as much part of the design as the building itself and it is no accident that visionary architect Dirk Bolt juxtaposed this minimalist building into a striking setting with panoramic views of Mount Taylor and the Brindabellas.
Simplicity is at the heart of this residence that incorporates Canberra grey block work and an extensive use of timber to create a home that has successfully time travelled from the 1970s to 2017.
A single automatic garage sits off the timber lined entry where stairs beckon. On the upper level is a lounge and dining room with an open gas fire. Windows set like a strip of film cells provide amazing views up to Farrer Ridge while bigger glassed areas frame distant ranges - and also provide access to a sunroom extension with glimpse of the garden pool area.
The dining room leads into the open plan kitchen, casual meals and family room. The kitchen presents as though it was created yesterday by a hip designer with its back in vogue cork floor and bespoke cabinetry.
An internal, sheltered courtyard sits off the family room and ensures the centre of the house enjoys volumes of light and ever-replenishing ventilation.
A later extension expanded bedroom accommodation to four with the master enjoying walk-through robes, an ensuite and access onto a paved terrace.
The original rear terrace has been completely enclosed and double glazed to provide an amazing abundance of extra space for a variety of uses including, perhaps, a home office or further guest accommodation.
Outdoor entertaining is highlighted by pool surrounded by brick paving. The balance of the garden is easy care and a back gate offers access to a reserve pathway to the local shops.
This home will appeal to a range of buyers, but a love of architecture and Canberra's heritage will provide extra incentive.
The elevated position, views and Farrer's location close to everything make for a compelling and unique package.
Features
- Architect-designed
- Elevated position
- Extensive views
- 900-plus square metre block
- Four bedrooms
- Two bathrooms
- Two living areas
- Enclosed sun room
- Back-to-base alarm
- Single automatic garage
- Gas open fire
- Ducted gas heating
- Electric heating
- Under floor heating ensuite and bathroom
Location
Lot 5/6 Werribee Crescent
Farrer ACT 2607
Details
4
2
2
EER: 0
House
Auction Saturday, 8 Jul 10:00 AM On-Site
An architectural gem is the surprise find at the bottom of a long driveway off the heights of Werribee Crescent in Farrer.
Modest brick paving leads to a modernist home that appears as two connected boxes. It is zen-like in the symmetry of its geometric lines, but the success of its design secrets lay in its detail and in the imagination of its creator.
A sense of place and environment is as much part of the design as the building itself and it is no accident that visionary architect Dirk Bolt juxtaposed this minimalist building into a striking setting with panoramic views of Mount Taylor and the Brindabellas.
Simplicity is at the heart of this residence that incorporates Canberra grey block work and an extensive use of timber to create a home that has successfully time travelled from the 1970s to 2017.
A single automatic garage sits off the timber lined entry where stairs beckon. On the upper level is a lounge and dining room with an open gas fire. Windows set like a strip of film cells provide amazing views up to Farrer Ridge while bigger glassed areas frame distant ranges - and also provide access to a sunroom extension with glimpse of the garden pool area.
The dining room leads into the open plan kitchen, casual meals and family room. The kitchen presents as though it was created yesterday by a hip designer with its back in vogue cork floor and bespoke cabinetry.
An internal, sheltered courtyard sits off the family room and ensures the centre of the house enjoys volumes of light and ever-replenishing ventilation.
A later extension expanded bedroom accommodation to four with the master enjoying walk-through robes, an ensuite and access onto a paved terrace.
The original rear terrace has been completely enclosed and double glazed to provide an amazing abundance of extra space for a variety of uses including, perhaps, a home office or further guest accommodation.
Outdoor entertaining is highlighted by pool surrounded by brick paving. The balance of the garden is easy care and a back gate offers access to a reserve pathway to the local shops.
This home will appeal to a range of buyers, but a love of architecture and Canberra's heritage will provide extra incentive.
The elevated position, views and Farrer's location close to everything make for a compelling and unique package.
Features
- Architect-designed
- Elevated position
- Extensive views
- 900-plus square metre block
- Four bedrooms
- Two bathrooms
- Two living areas
- Enclosed sun room
- Back-to-base alarm
- Single automatic garage
- Gas open fire
- Ducted gas heating
- Electric heating
- Under floor heating ensuite and bathroom
Read MoreModest brick paving leads to a modernist home that appears as two connected boxes. It is zen-like in the symmetry of its geometric lines, but the success of its design secrets lay in its detail and in the imagination of its creator.
A sense of place and environment is as much part of the design as the building itself and it is no accident that visionary architect Dirk Bolt juxtaposed this minimalist building into a striking setting with panoramic views of Mount Taylor and the Brindabellas.
Simplicity is at the heart of this residence that incorporates Canberra grey block work and an extensive use of timber to create a home that has successfully time travelled from the 1970s to 2017.
A single automatic garage sits off the timber lined entry where stairs beckon. On the upper level is a lounge and dining room with an open gas fire. Windows set like a strip of film cells provide amazing views up to Farrer Ridge while bigger glassed areas frame distant ranges - and also provide access to a sunroom extension with glimpse of the garden pool area.
The dining room leads into the open plan kitchen, casual meals and family room. The kitchen presents as though it was created yesterday by a hip designer with its back in vogue cork floor and bespoke cabinetry.
An internal, sheltered courtyard sits off the family room and ensures the centre of the house enjoys volumes of light and ever-replenishing ventilation.
A later extension expanded bedroom accommodation to four with the master enjoying walk-through robes, an ensuite and access onto a paved terrace.
The original rear terrace has been completely enclosed and double glazed to provide an amazing abundance of extra space for a variety of uses including, perhaps, a home office or further guest accommodation.
Outdoor entertaining is highlighted by pool surrounded by brick paving. The balance of the garden is easy care and a back gate offers access to a reserve pathway to the local shops.
This home will appeal to a range of buyers, but a love of architecture and Canberra's heritage will provide extra incentive.
The elevated position, views and Farrer's location close to everything make for a compelling and unique package.
Features
- Architect-designed
- Elevated position
- Extensive views
- 900-plus square metre block
- Four bedrooms
- Two bathrooms
- Two living areas
- Enclosed sun room
- Back-to-base alarm
- Single automatic garage
- Gas open fire
- Ducted gas heating
- Electric heating
- Under floor heating ensuite and bathroom
Inspect
Contact agent


